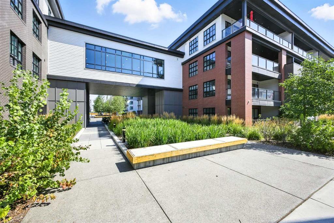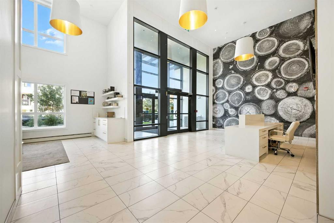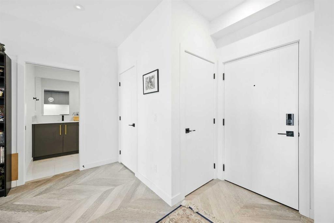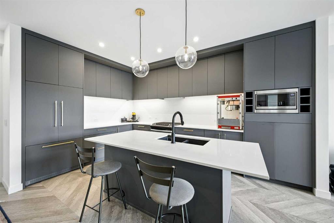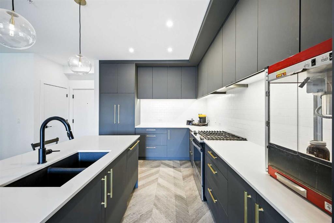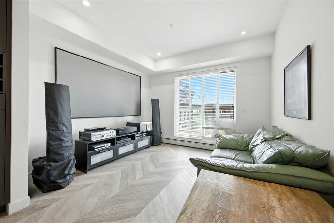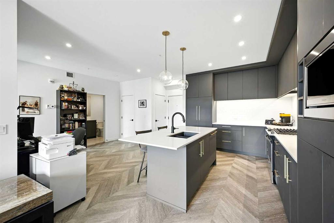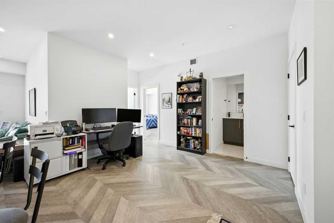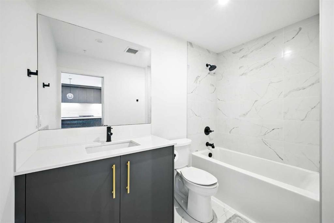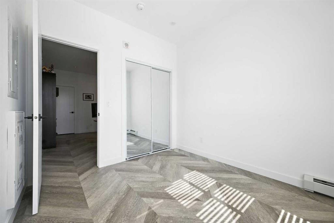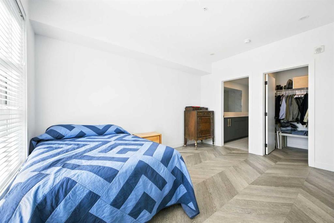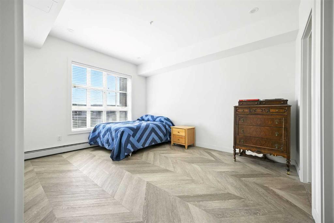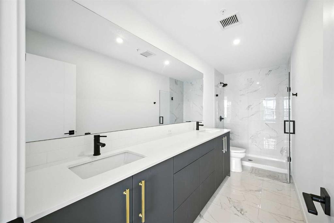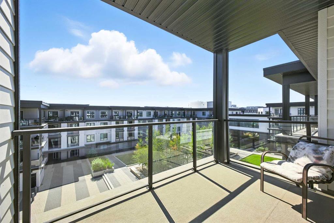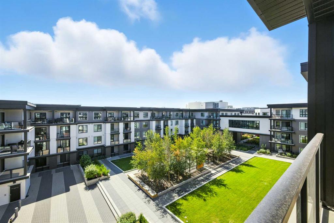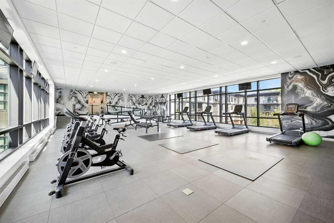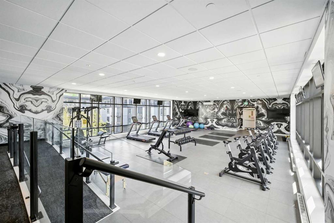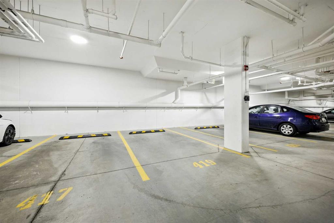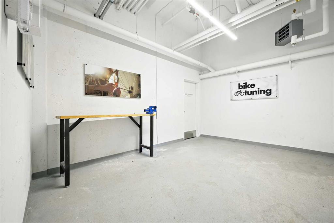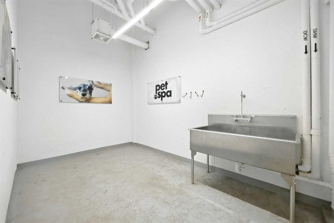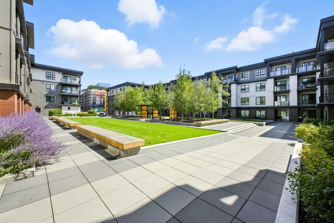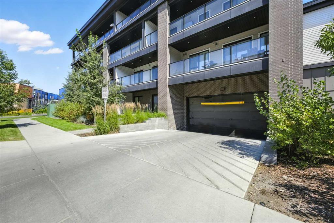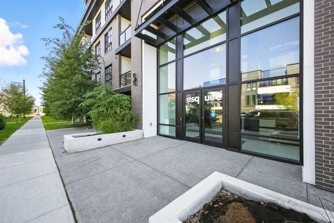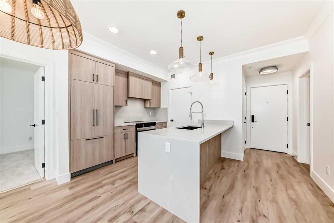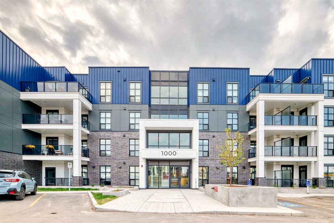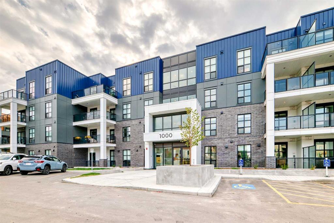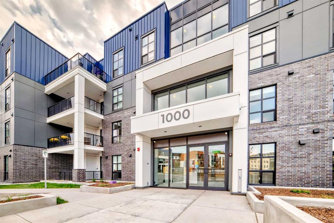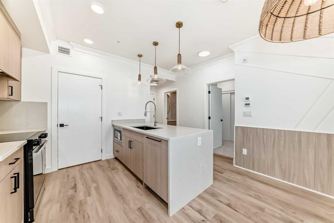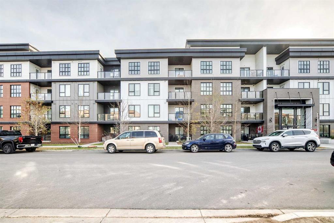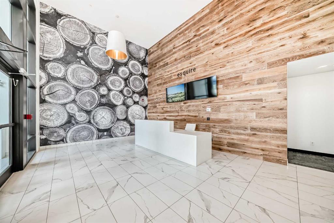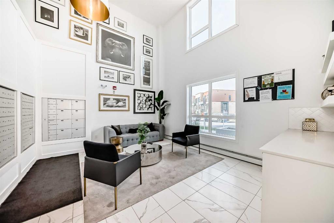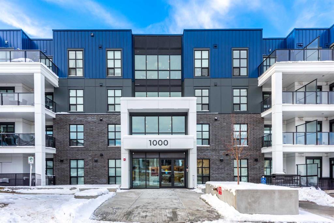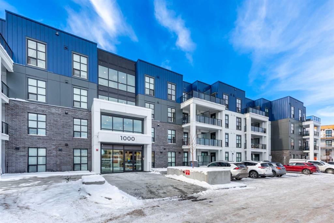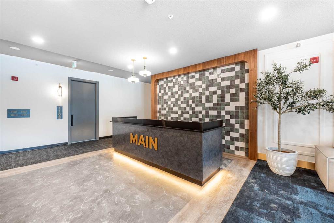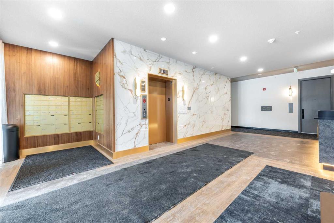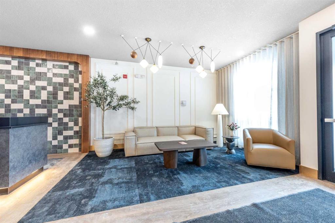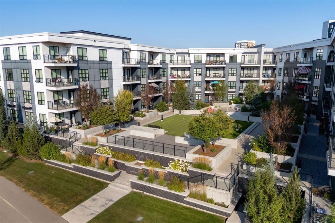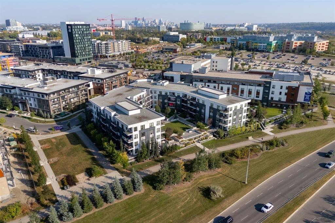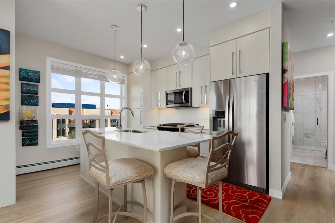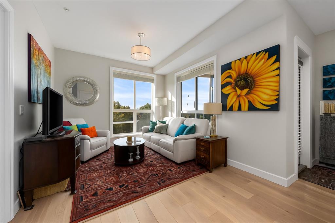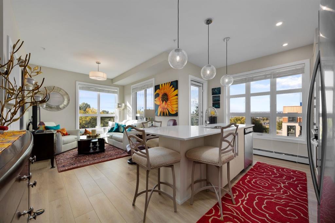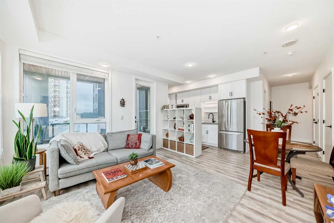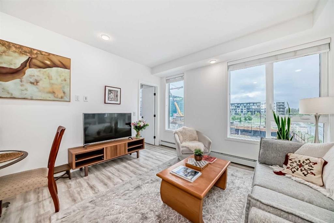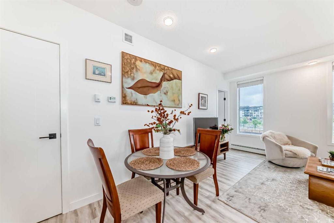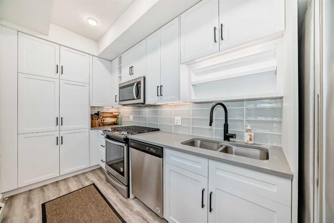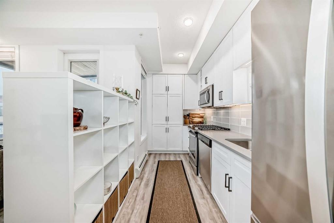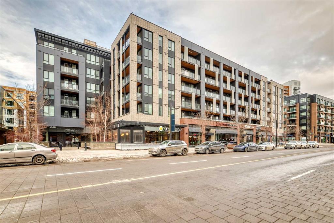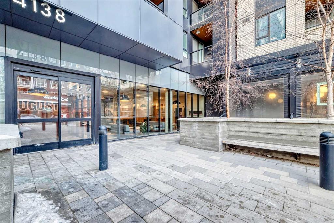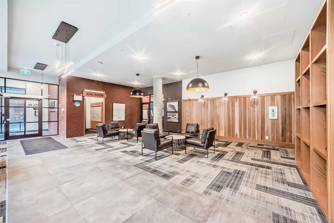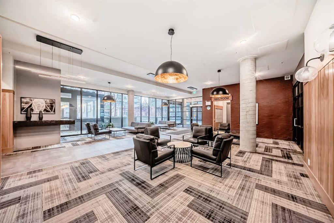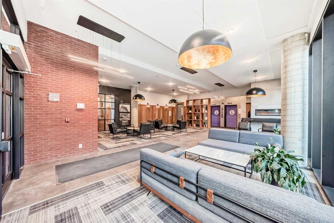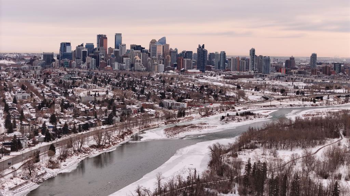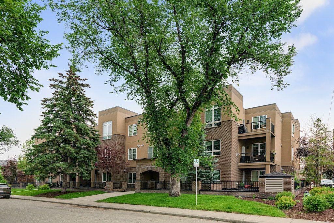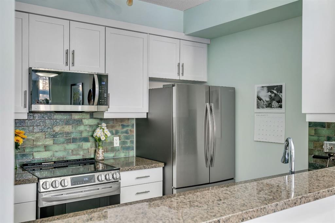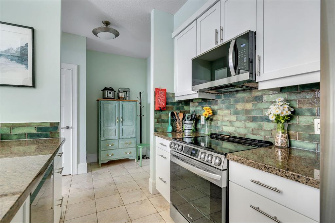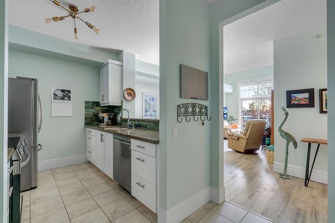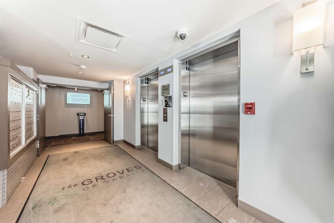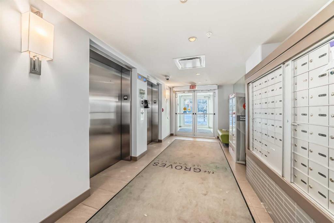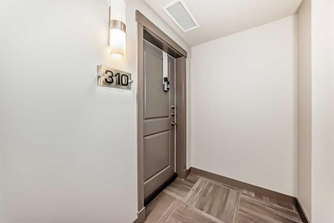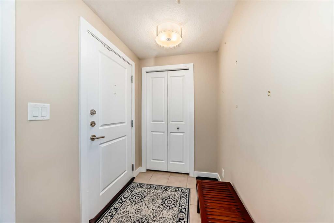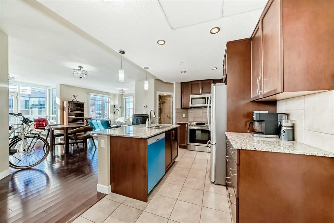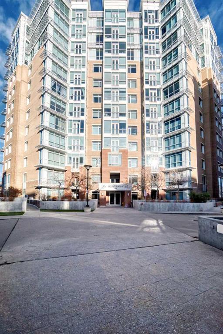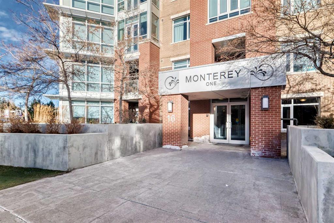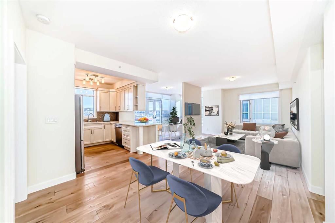419, 4275 Norford Avenue NW
Calgary T3B 6M2
MLS® Number: A2281950
$ 609,900
2
BEDROOMS
2 + 0
BATHROOMS
918
SQUARE FEET
2021
YEAR BUILT
Bright top floor living with a quiet courtyard view and a southeast facing balcony. This 900 square foot 2 bedroom 2 bathroom home in Esquire offers high ceilings, a smart layout, and a clean modern finish package. The kitchen is built for real cooking with ceiling height cabinetry, quartz countertops, tile backsplash, a gas range, and a large island with seating. Herringbone vinyl plank flooring runs through the main living space, which is bright, open, and large enough for a dining setup plus a desk or study nook. Step outside to the southeast facing balcony and enjoy morning sun and evening unwind time overlooking the landscaped courtyard. The primary bedroom features a walk in closet and a 4 piece ensuite with dual sinks and a glass enclosed shower. A second bedroom and full bathroom add flexibility for guests, roommates, or a dedicated office. In suite laundry adds everyday convenience, and a titled underground parking stall keeps your vehicle secure and warm year round. Esquire residents enjoy premium amenities including a fitness centre, pet wash station, and bike storage with maintenance space. Steps from restaurants, cafes, grocery options, parks, pathways, and the off leash area, with quick access to the University of Calgary, Foothills Medical Centre, Alberta Children’s Hospital, and Market Mall. Book your showing today.
| COMMUNITY | University District |
| PROPERTY TYPE | Apartment |
| BUILDING TYPE | Low Rise (2-4 stories) |
| STYLE | Single Level Unit |
| YEAR BUILT | 2021 |
| SQUARE FOOTAGE | 918 |
| BEDROOMS | 2 |
| BATHROOMS | 2.00 |
| BASEMENT | |
| AMENITIES | |
| APPLIANCES | Dishwasher, Dryer, Gas Range, Microwave, Range Hood, Washer, Window Coverings |
| COOLING | None |
| FIREPLACE | N/A |
| FLOORING | Tile, Vinyl Plank |
| HEATING | Baseboard |
| LAUNDRY | In Unit |
| LOT FEATURES | |
| PARKING | Stall, Underground |
| RESTRICTIONS | Board Approval, Pet Restrictions or Board approval Required |
| ROOF | |
| TITLE | Fee Simple |
| BROKER | Charles |
| ROOMS | DIMENSIONS (m) | LEVEL |
|---|---|---|
| 4pc Bathroom | 5`6" x 8`11" | Main |
| 4pc Ensuite bath | 4`11" x 14`5" | Main |
| Bedroom | 9`1" x 10`1" | Main |
| Dining Room | 10`9" x 14`10" | Main |
| Kitchen | 10`2" x 15`8" | Main |
| Living Room | 11`7" x 11`4" | Main |
| Bedroom - Primary | 11`6" x 14`0" | Main |

