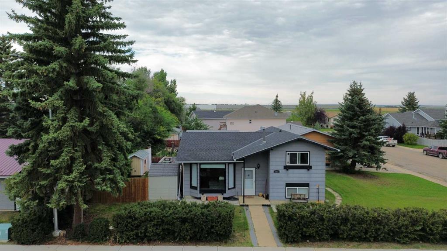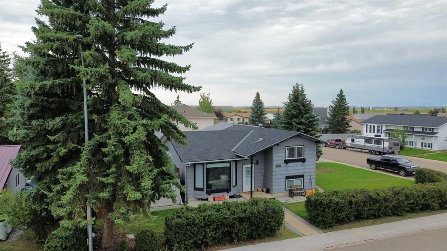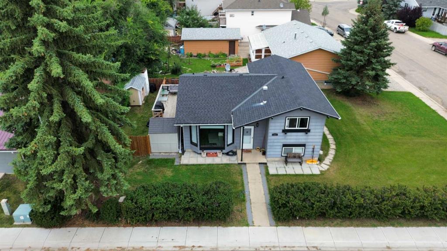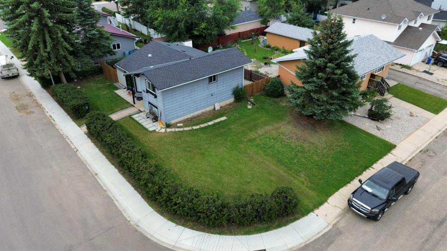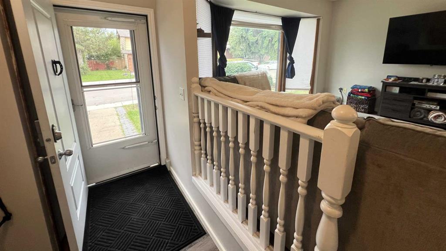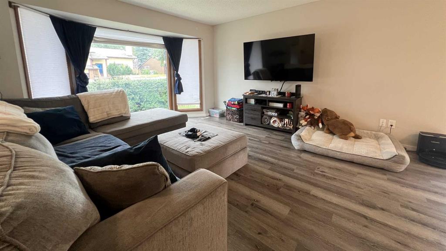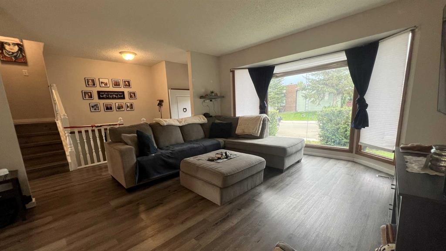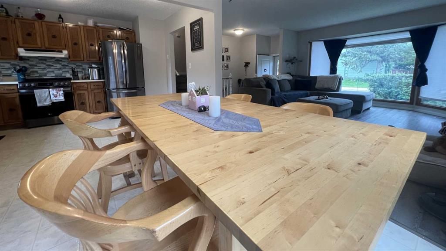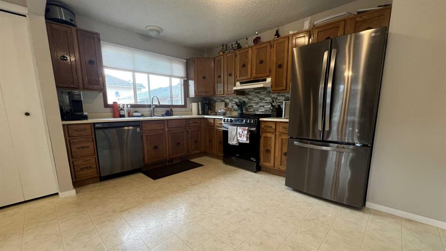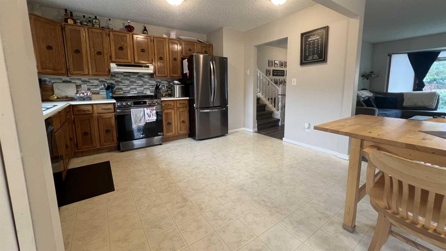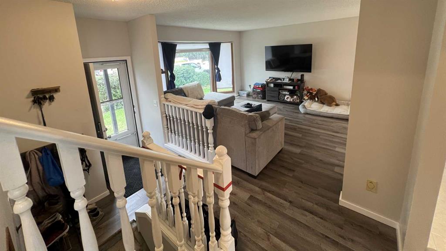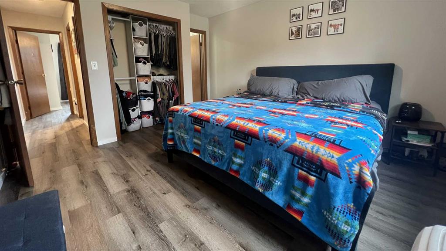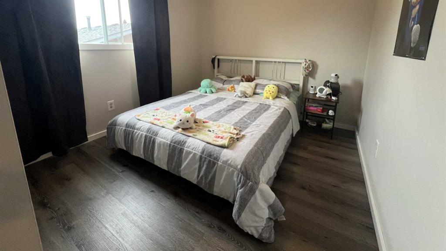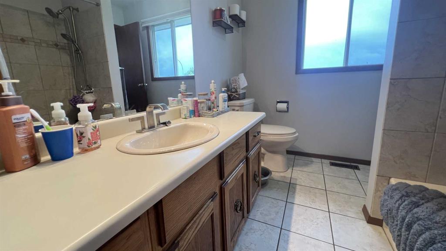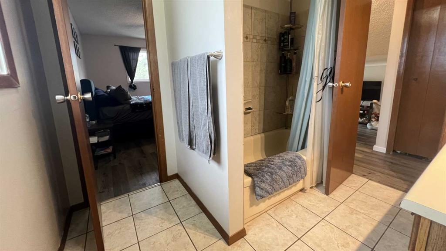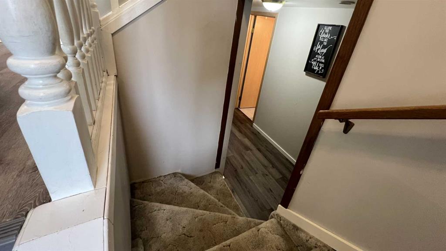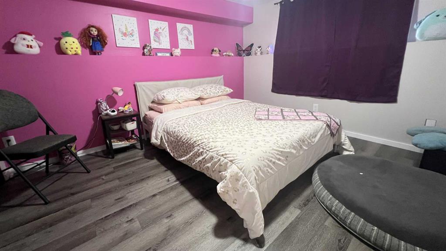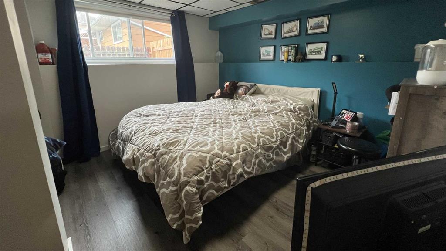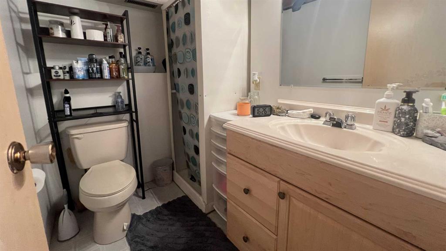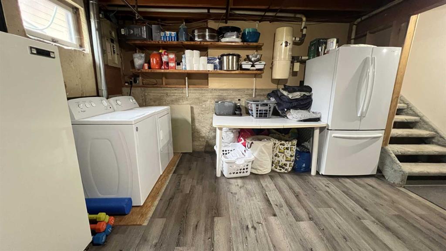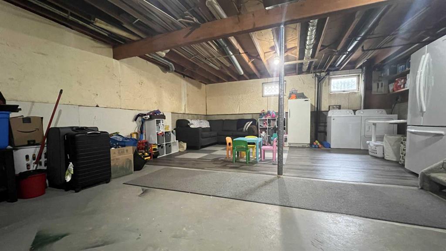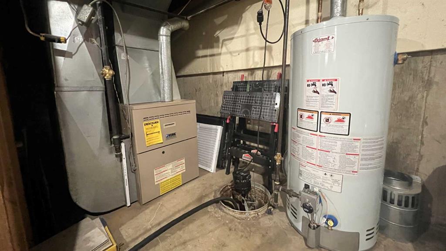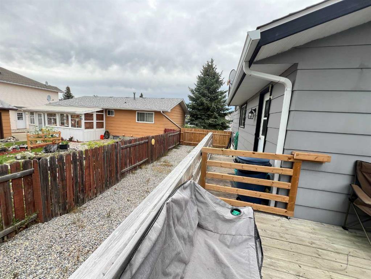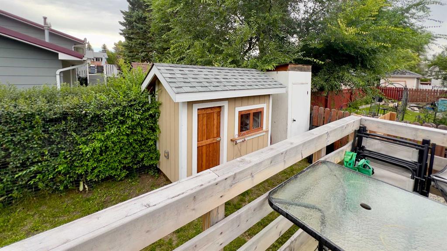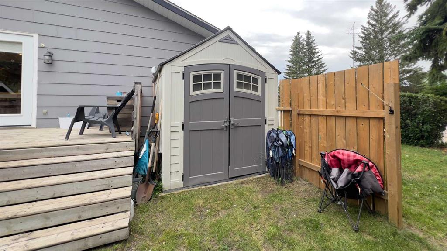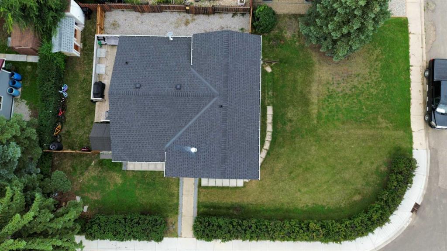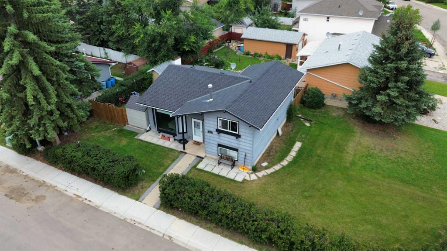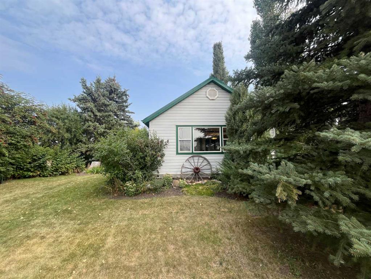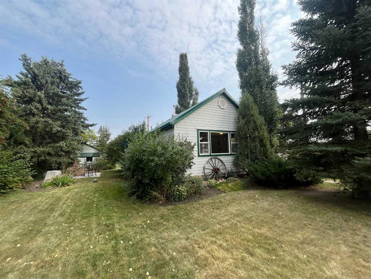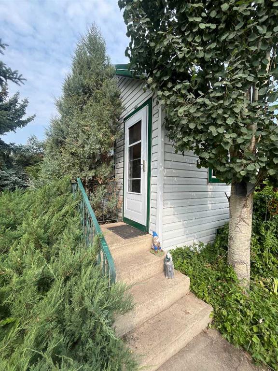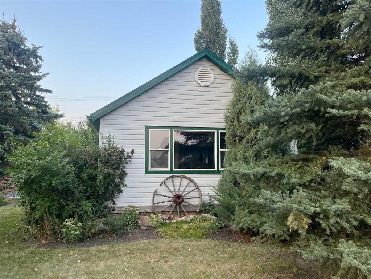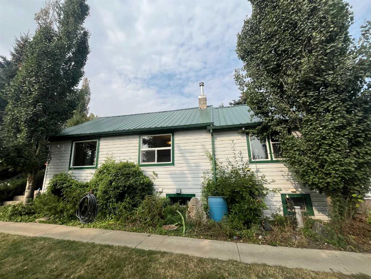801 Clark Street
Acme T0M 0A0
MLS® Number: A2250706
$ 319,900
4
BEDROOMS
2 + 0
BATHROOMS
1,069
SQUARE FEET
1981
YEAR BUILT
This spacious 4-bedroom, 4-level split is the perfect blend of comfort and functionality. Sitting on a large corner lot, the home boasts a bright and welcoming living room with a big bay window that fills the space with natural light. Step outside and you’ll find an amazing dog run, a dream setup for pet lovers and families alike. With plenty of room both inside and out, this home offers space for everyone. Located in the friendly community of Acme, Alberta, you’ll enjoy small-town living with great amenities including a K–12 school and a 9-hole golf course right in town. A fantastic opportunity to settle into a community-focused lifestyle with room to grow! ?? Contact your local realtor today!
| COMMUNITY | |
| PROPERTY TYPE | Detached |
| BUILDING TYPE | House |
| STYLE | 4 Level Split |
| YEAR BUILT | 1981 |
| SQUARE FOOTAGE | 1,069 |
| BEDROOMS | 4 |
| BATHROOMS | 2.00 |
| BASEMENT | Finished, Full, Partially Finished |
| AMENITIES | |
| APPLIANCES | Dishwasher, Electric Stove, Refrigerator, Washer/Dryer |
| COOLING | None |
| FIREPLACE | N/A |
| FLOORING | Carpet, Ceramic Tile, Laminate, Linoleum |
| HEATING | Forced Air, Natural Gas |
| LAUNDRY | Electric Dryer Hookup, In Basement |
| LOT FEATURES | Corner Lot |
| PARKING | None |
| RESTRICTIONS | None Known |
| ROOF | Asphalt Shingle |
| TITLE | Fee Simple |
| BROKER | Harvest Real Estate |
| ROOMS | DIMENSIONS (m) | LEVEL |
|---|---|---|
| Game Room | 19`6" x 26`9" | Basement |
| Bedroom | 11`6" x 10`7" | Lower |
| Bedroom | 11`1" x 12`3" | Lower |
| 3pc Bathroom | 7`3" x 5`5" | Lower |
| Living Room | 13`4" x 15`7" | Main |
| Dining Room | 10`6" x 7`9" | Main |
| Kitchen | 9`10" x 13`3" | Main |
| Bedroom - Primary | 12`1" x 12`9" | Second |
| Bedroom | 12`1" x 8`11" | Second |
| 3pc Bathroom | 8`2" x 7`7" | Second |

