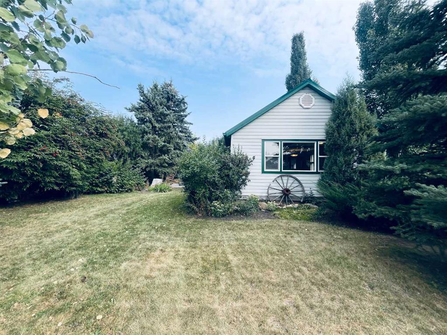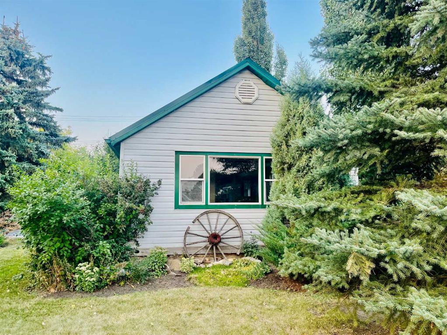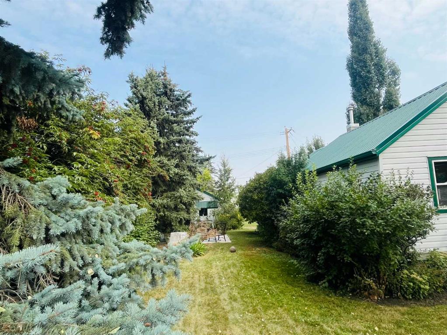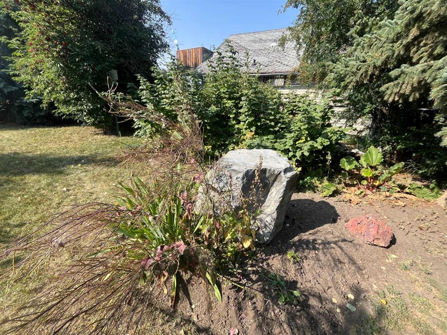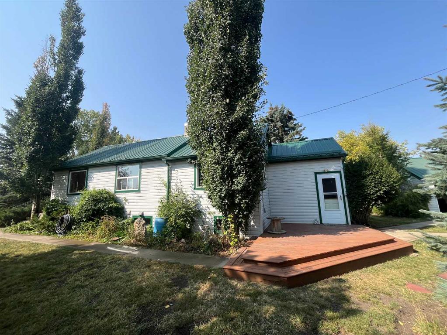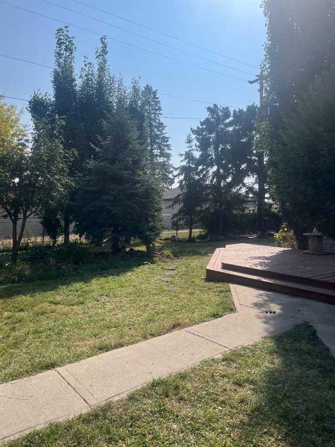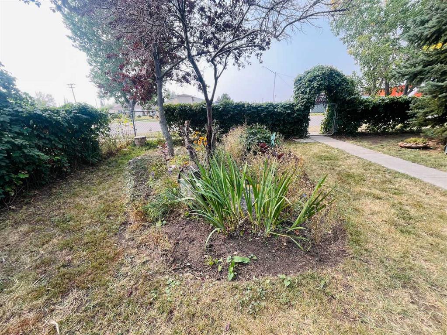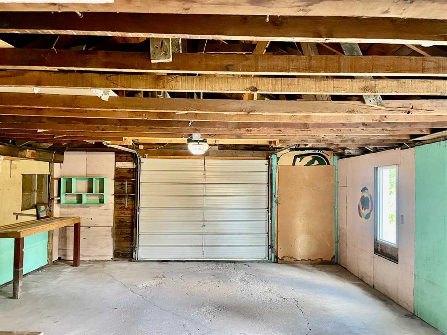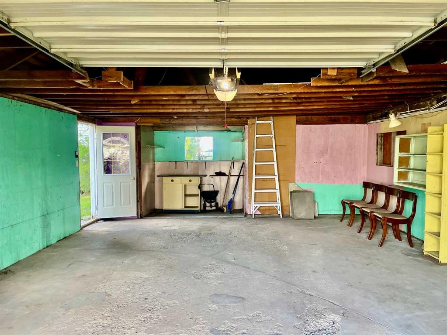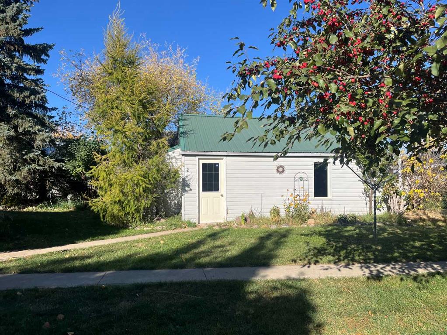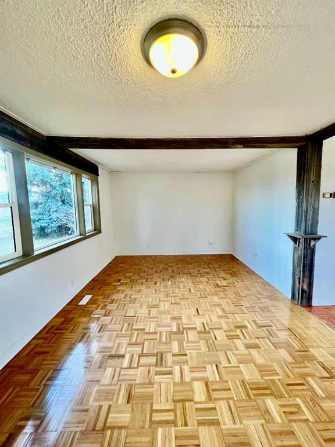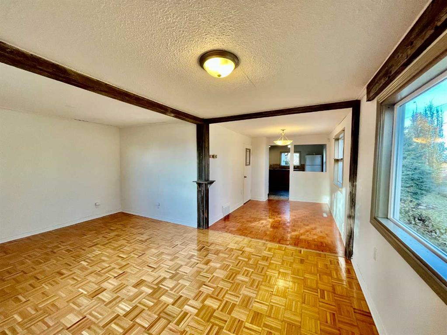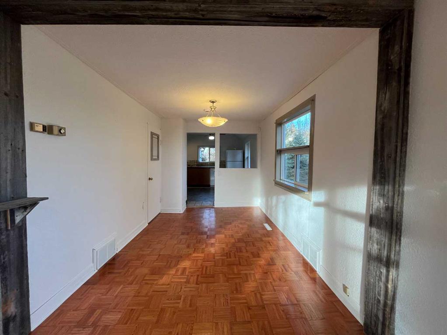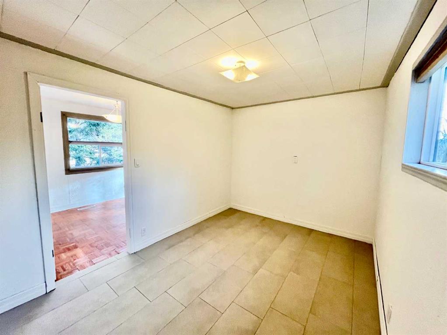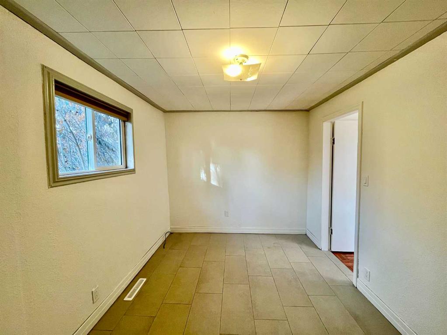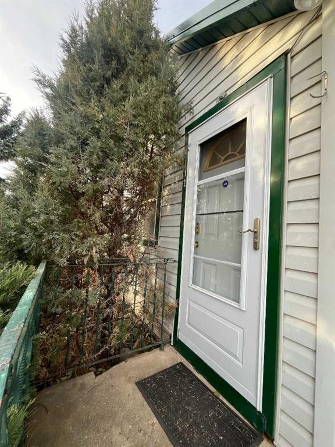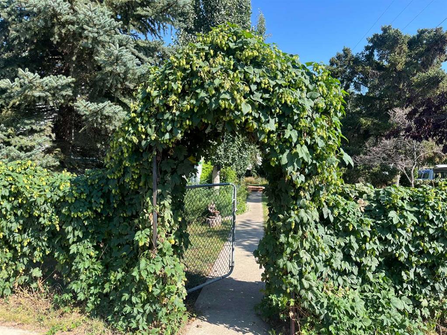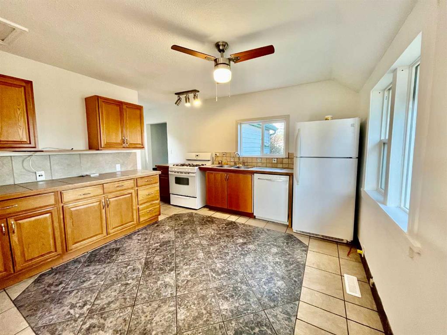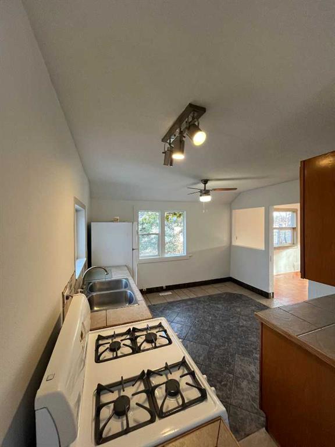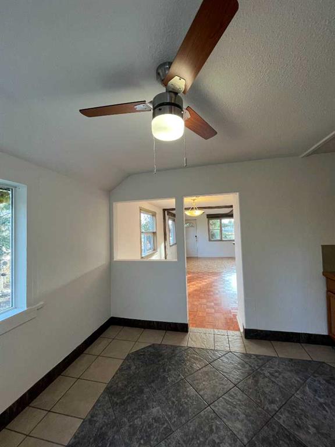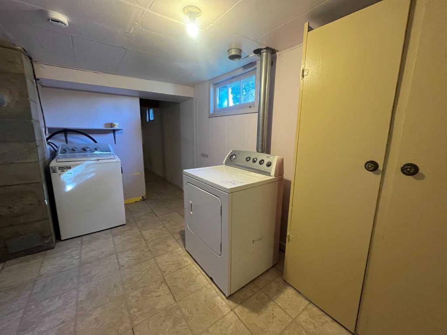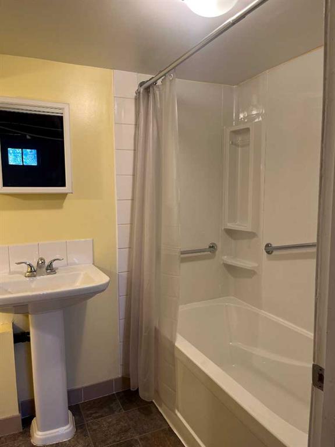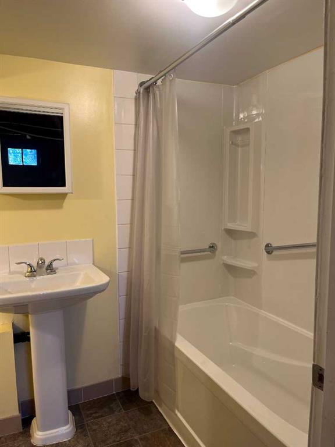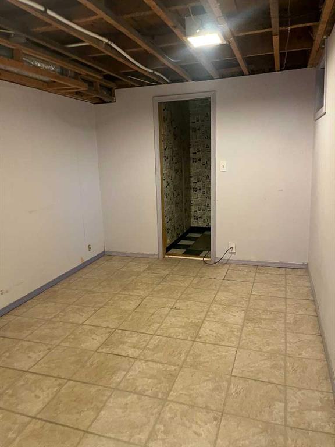112 Allison Street
Acme T0M 0A0
MLS® Number: A2274128
$ 355,900
2
BEDROOMS
2 + 0
BATHROOMS
758
SQUARE FEET
1940
YEAR BUILT
Price Reduced! I need a new family! Charming 3 bedrooms/2bath detached home featuring metal roof + oversized garage with desired back alley access also has metal roof. Full fenced + bonus RV Gate! Outdoor livingroom area on Private treed landscaped lot Sun filled living room with wood beams. Kitchen features ceiling fan and custom tiled floor & counters! Fresh painted Oct/25 makes features stand out. Main floor primary bedroom plus 3pc w/pedestal sink & pocket door! Mud room w/custom tile, glass block and separate entrance off of private back deck and has updated painting. Descend to spacious flex space. Renovated 4pc bath! 2 additional bedrooms in lower! Tons of storage! Across from ball diamonds, curling rink, outdoor skating rink, community hall, playpark and outdoor pool. Acme has new school under construction w/library & racquetball! Walking trails! Acme Golf Club! New Auto Shop! So much available in this vibrant growing Village! Come take a look with great opportunity on impressive lot you will not find in the City! Conveniently 35 minutes to City of Airdrie and 40 minutes to City of Calgary!
| COMMUNITY | |
| PROPERTY TYPE | Detached |
| BUILDING TYPE | House |
| STYLE | Bungalow |
| YEAR BUILT | 1940 |
| SQUARE FOOTAGE | 758 |
| BEDROOMS | 2 |
| BATHROOMS | 2.00 |
| BASEMENT | Full |
| AMENITIES | |
| APPLIANCES | Built-In Gas Range, Built-In Refrigerator, Dishwasher, Washer/Dryer |
| COOLING | None |
| FIREPLACE | N/A |
| FLOORING | Ceramic Tile, Parquet |
| HEATING | Forced Air, Natural Gas |
| LAUNDRY | Laundry Room, Lower Level |
| LOT FEATURES | Back Lane, Back Yard, City Lot, Few Trees, Front Yard, Fruit Trees/Shrub(s), Garden, Landscaped, Low Maintenance Landscape, Private |
| PARKING | Single Garage Detached |
| RESTRICTIONS | None Known |
| ROOF | Metal |
| TITLE | Fee Simple |
| BROKER | Manor Hill Realty YYC Inc. |
| ROOMS | DIMENSIONS (m) | LEVEL |
|---|---|---|
| Flex Space | 11`4" x 10`0" | Lower |
| Laundry | 12`8" x 8`0" | Lower |
| Hobby Room | 11`7" x 8`0" | Lower |
| Bedroom | 11`8" x 8`3" | Lower |
| 4pc Bathroom | 11`8" x 5`0" | Lower |
| 3pc Bathroom | 7`1" x 5`0" | Main |
| Living Room | 17`4" x 11`0" | Main |
| Dining Room | 12`5" x 8`6" | Main |
| Kitchen | 11`9" x 11`9" | Main |
| Mud Room | 9`8" x 9`3" | Main |
| Bedroom - Primary | 11`10" x 8`8" | Main |

