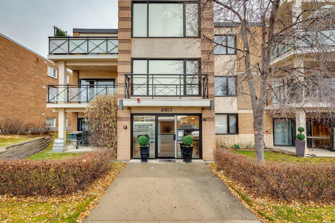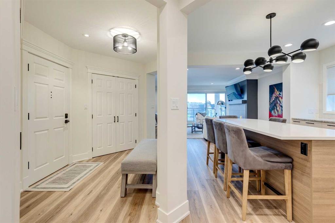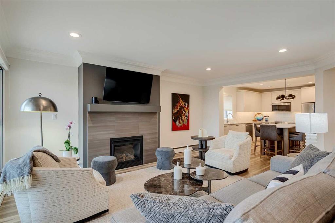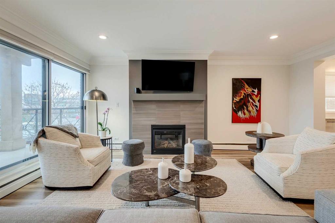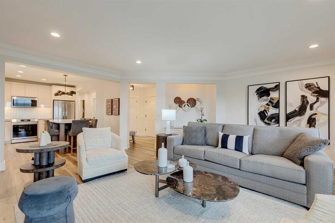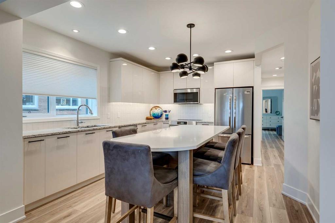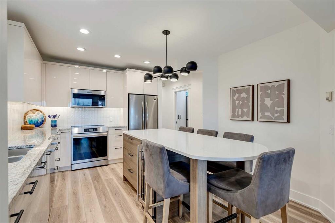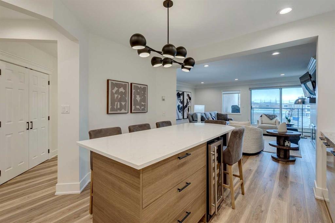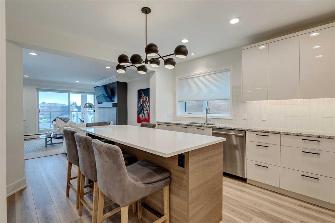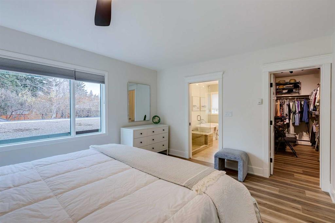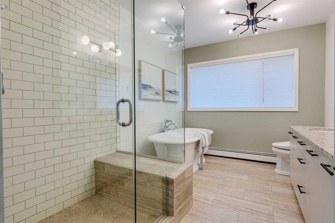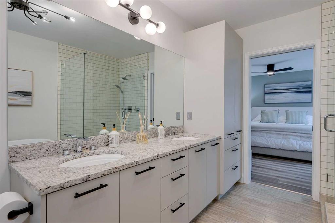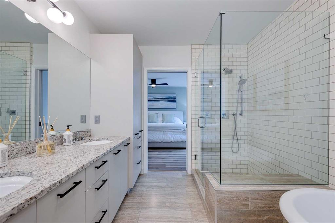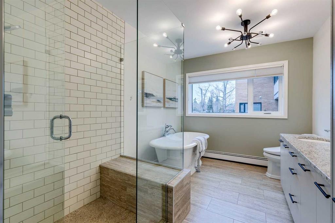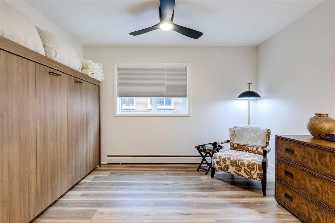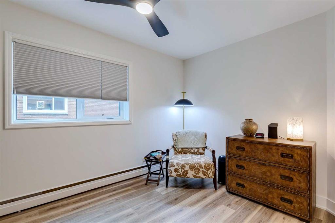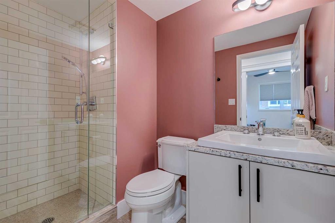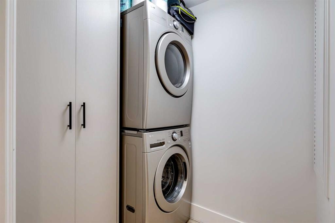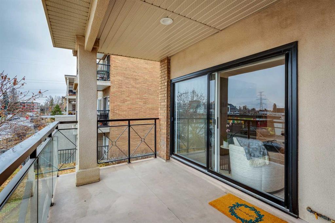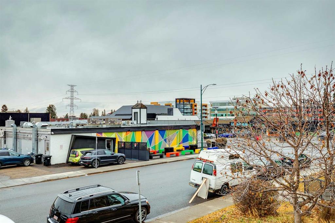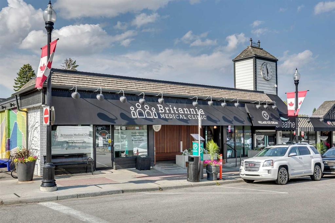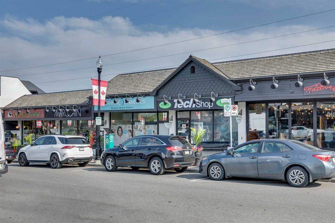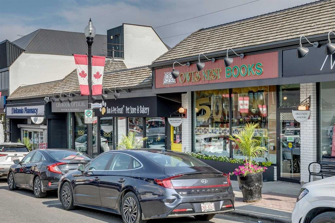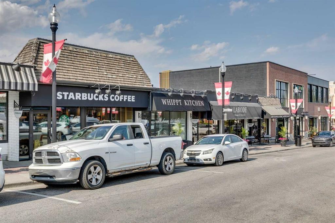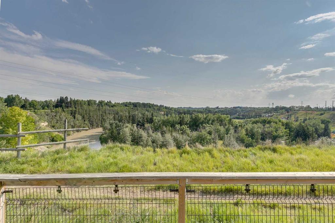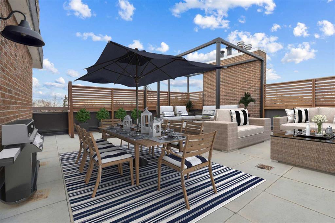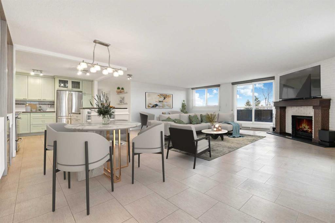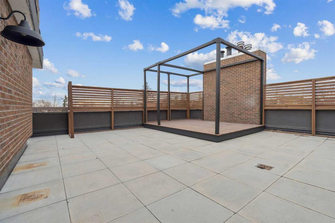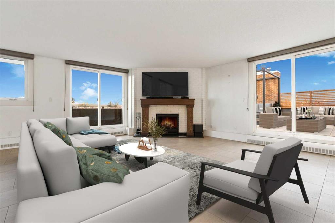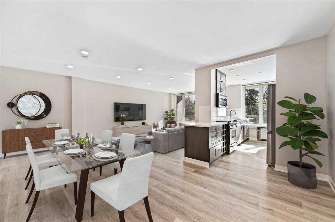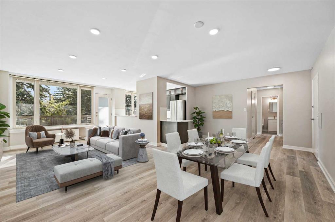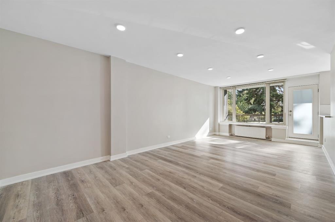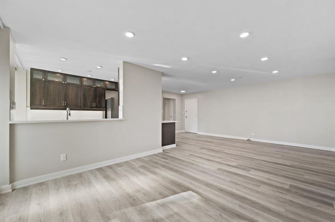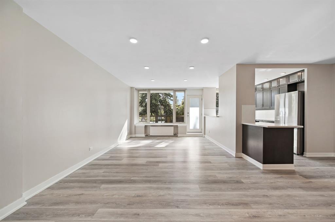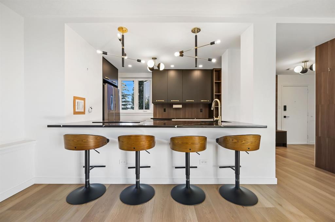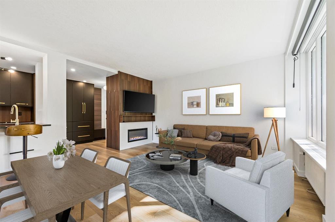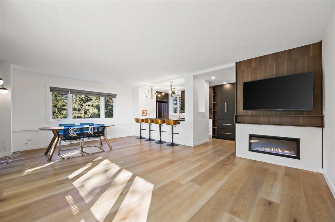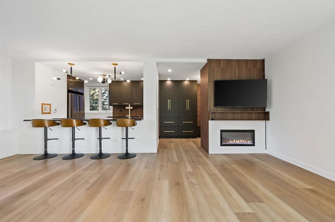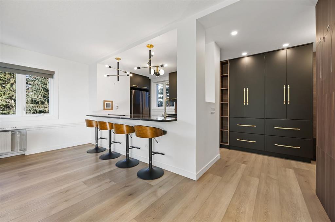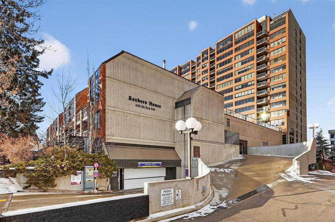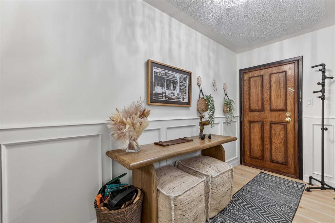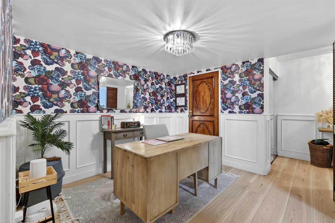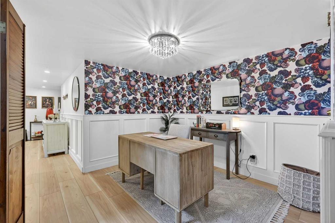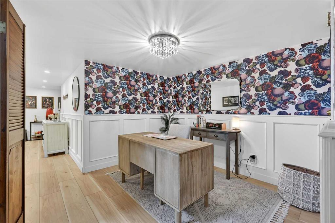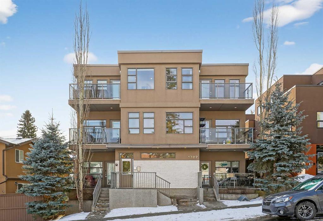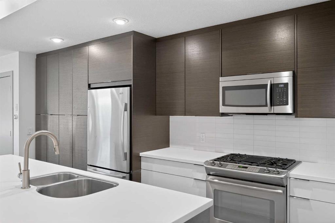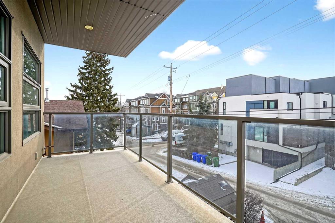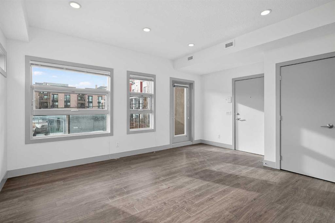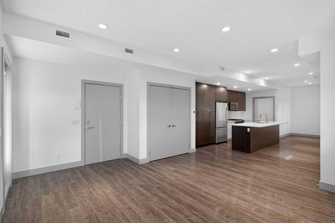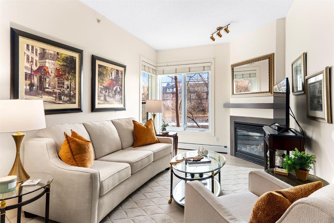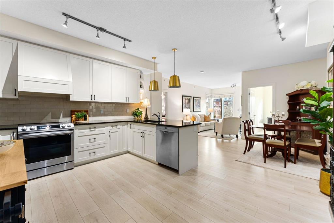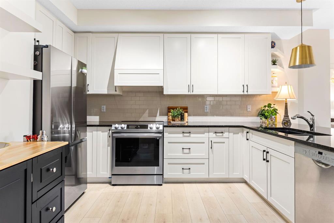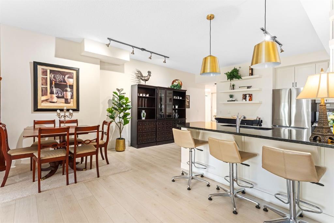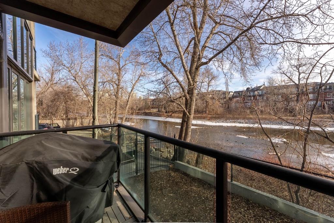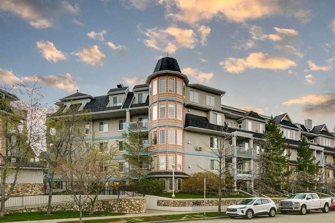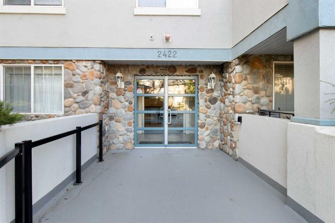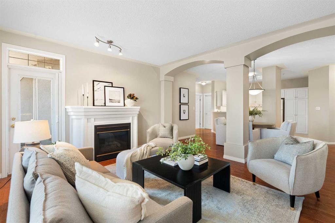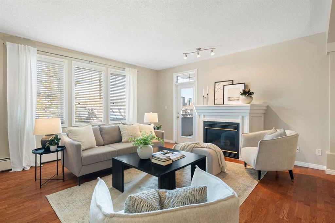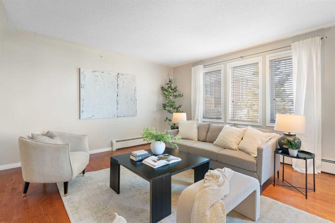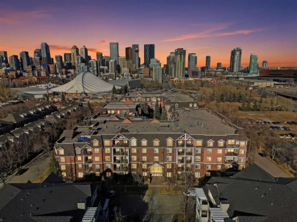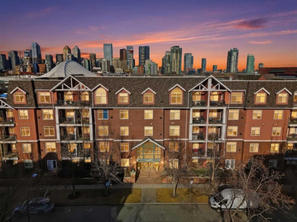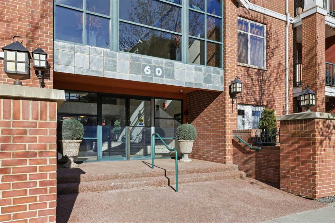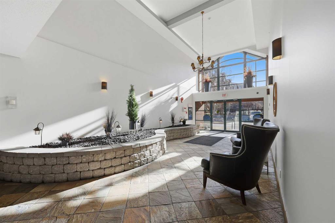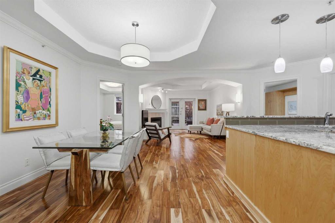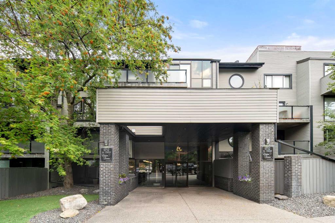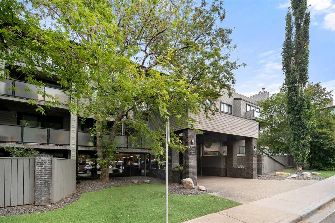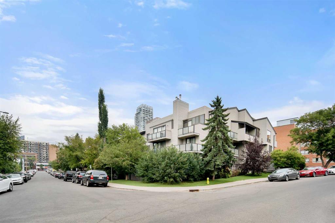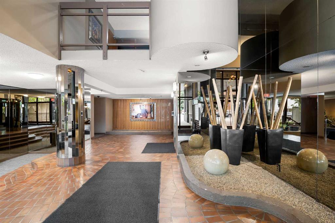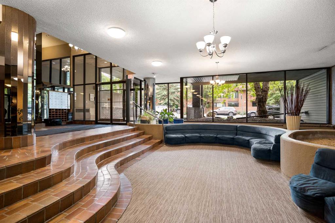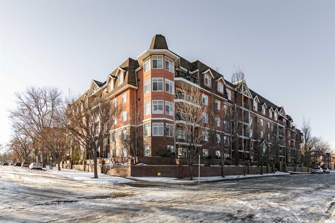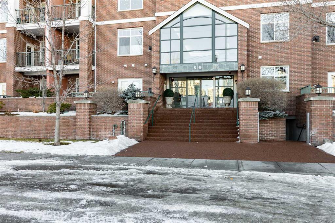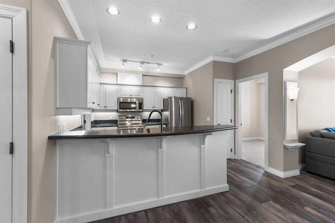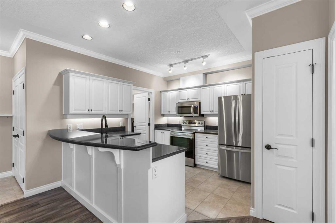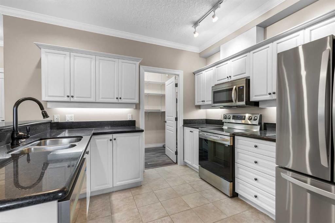8, 4907 8 Street SW
Calgary T2S 2P1
MLS® Number: A2269978
$ 524,900
2
BEDROOMS
2 + 0
BATHROOMS
1957
YEAR BUILT
Exceptional value for this Beautifully renovated 2 bedroom one level apartment in small desirable boutique building in the heart of Britannia. Shows impeccably + with very tasteful renovations, making this a move in ready opportunity. Great flow with open concept living room + kitchen. The living room is spacious + offers a gas fireplace + access to a front patio which overlooks the street. The kitchen is stunning with a large newer island capped with quartz, an induction stove, newer sink + faucet. There is plenty of space for cooking + with ample storage. Lovely luxury vinyl flooring, freshly painted, newer light fixtures throughout + lots of natural light. The primary bedroom is roomy + the second bedroom with built in Murphy bed can double as a den. Well organized ensuite laundry/storage. Single detached parking + large storage room come with the unit. Very walkable lifestyle with grocery shopping, doctors office, banking, cafes + pharmacy all in the Britannia shopping center. The building sides a popular park + is just down from the Britannia Ridge.
| COMMUNITY | Britannia |
| PROPERTY TYPE | Apartment |
| BUILDING TYPE | Low Rise (2-4 stories) |
| STYLE | Single Level Unit |
| YEAR BUILT | 1957 |
| SQUARE FOOTAGE | 1,181 |
| BEDROOMS | 2 |
| BATHROOMS | 2.00 |
| BASEMENT | |
| AMENITIES | |
| APPLIANCES | Built-In Electric Range, Dishwasher, Dryer, Electric Stove, Microwave Hood Fan, Refrigerator, Washer, Window Coverings, Wine Refrigerator |
| COOLING | None |
| FIREPLACE | Gas |
| FLOORING | Ceramic Tile, Hardwood |
| HEATING | Baseboard, Hot Water, Natural Gas |
| LAUNDRY | In Unit |
| LOT FEATURES | Landscaped |
| PARKING | Assigned, Stall |
| RESTRICTIONS | Pet Restrictions or Board approval Required |
| ROOF | Other |
| TITLE | Fee Simple |
| BROKER | Real Estate Professionals Inc. |
| ROOMS | DIMENSIONS (m) | LEVEL |
|---|---|---|
| 3pc Bathroom | 5`0" x 8`0" | Main |
| 5pc Ensuite bath | 11`9" x 8`7" | Main |
| Bedroom | 9`8" x 12`1" | Main |
| Foyer | 8`10" x 8`7" | Main |
| Kitchen | 11`11" x 13`3" | Main |
| Laundry | 4`11" x 7`9" | Main |
| Living Room | 18`7" x 18`0" | Main |
| Bedroom - Primary | 14`6" x 14`8" | Main |
| Walk-In Closet | 11`11" x 4`11" | Main |


