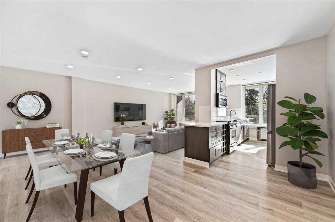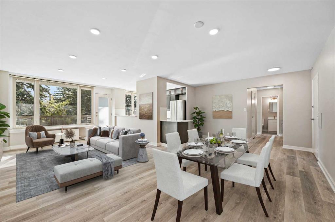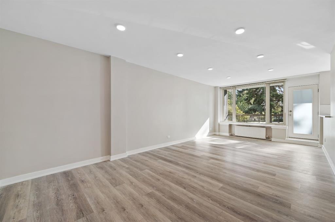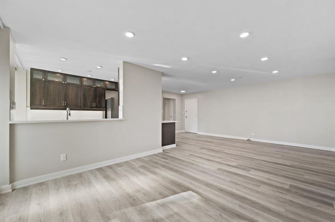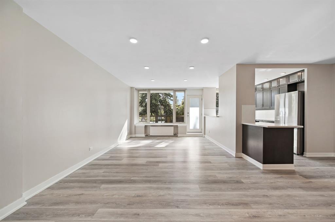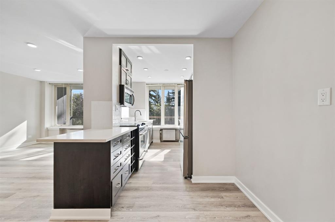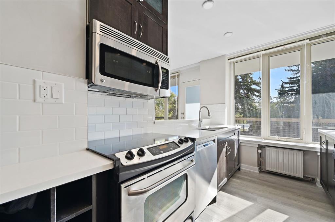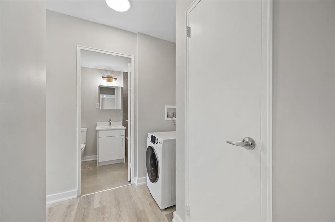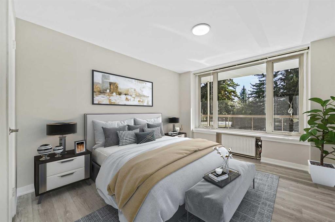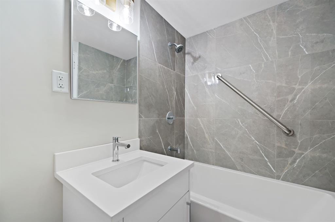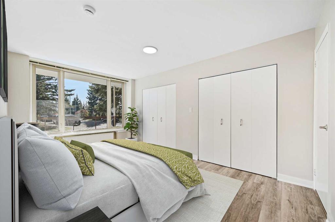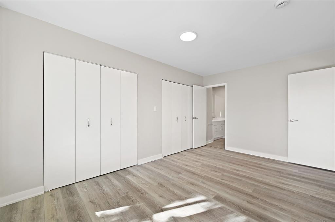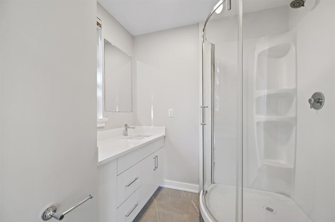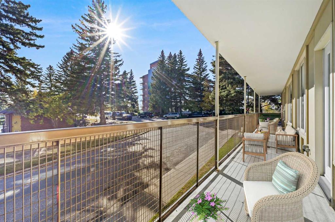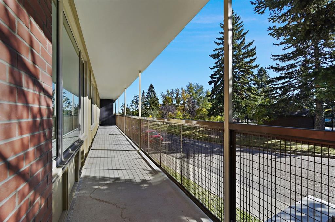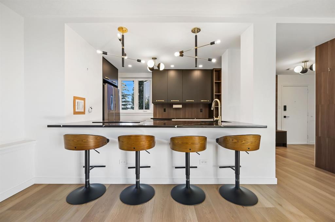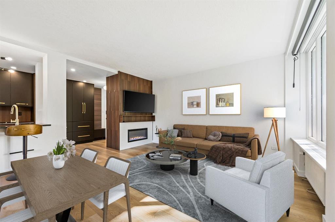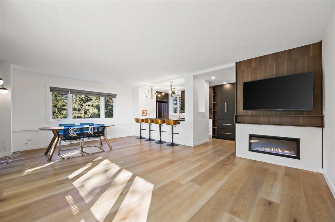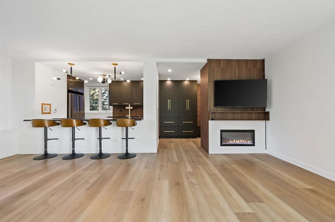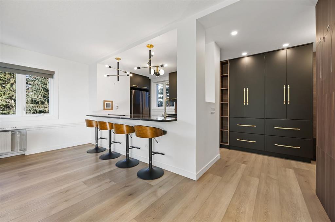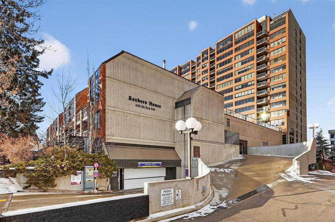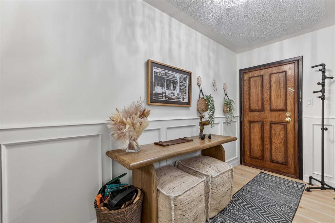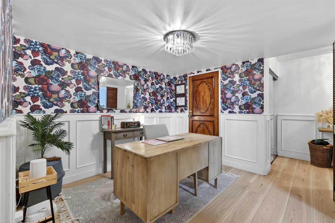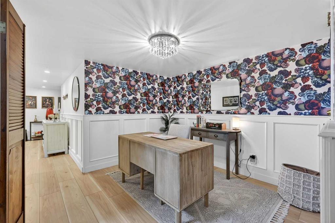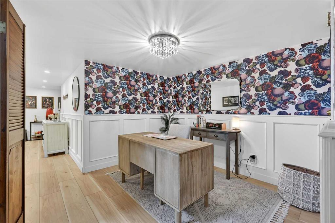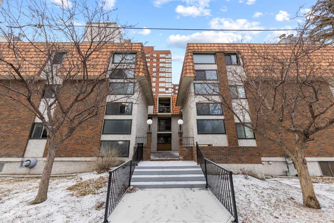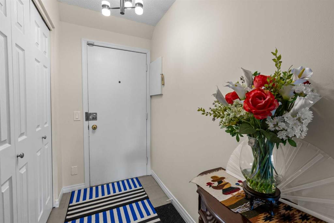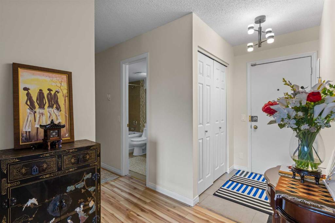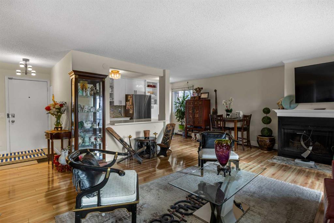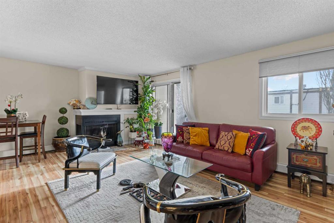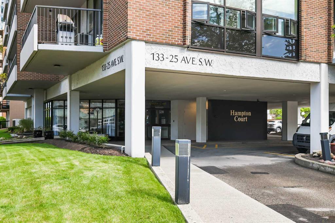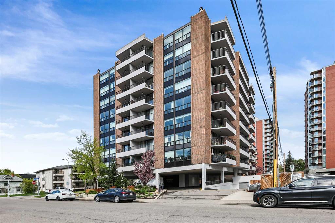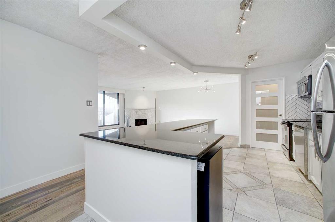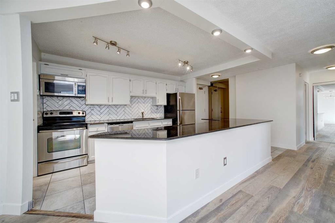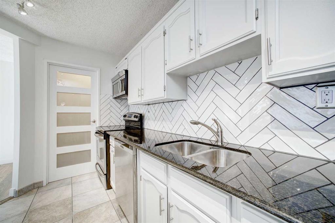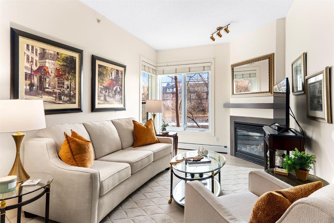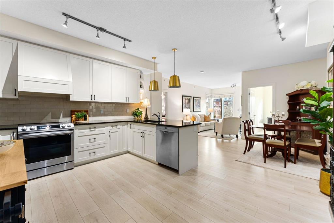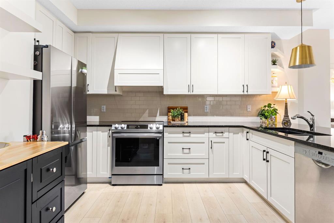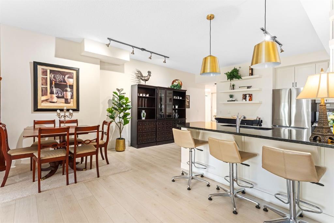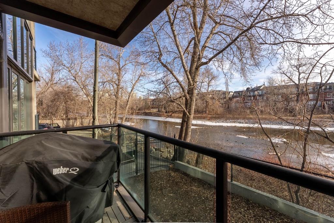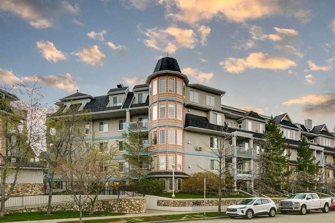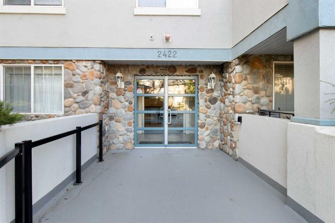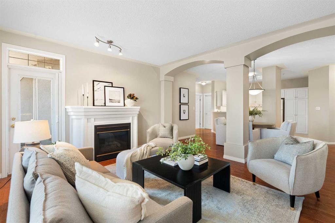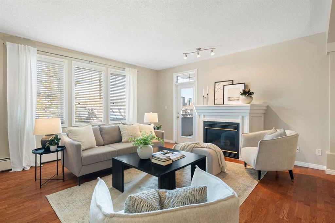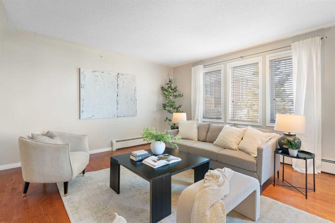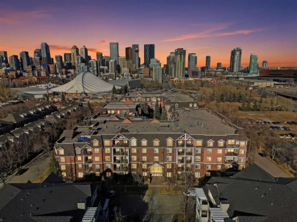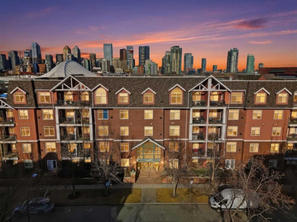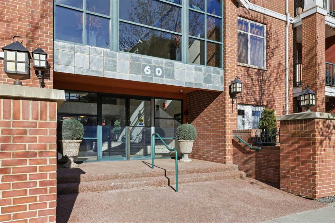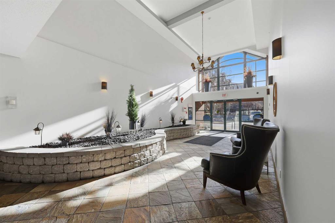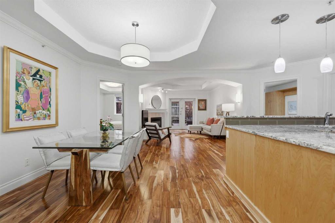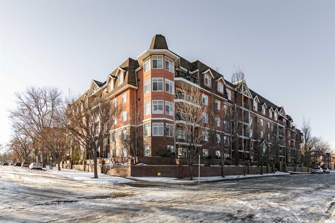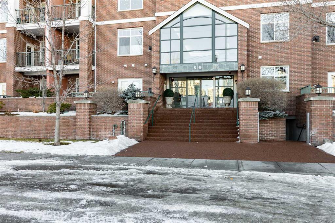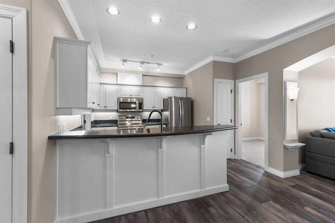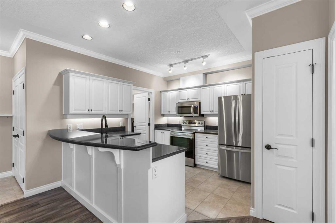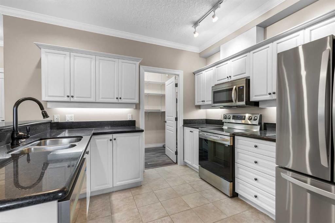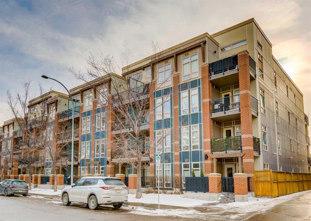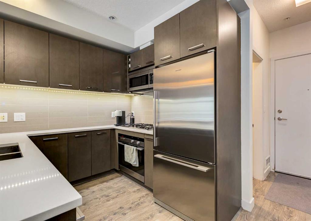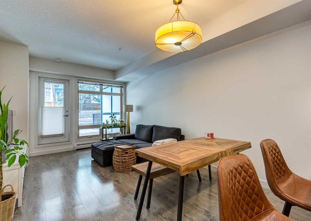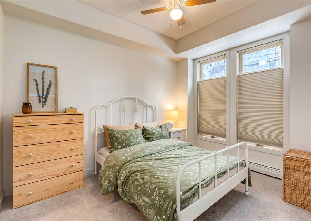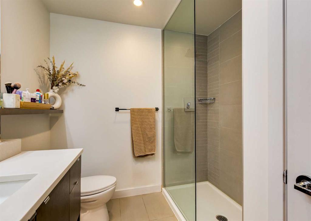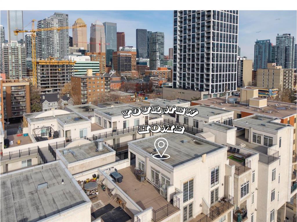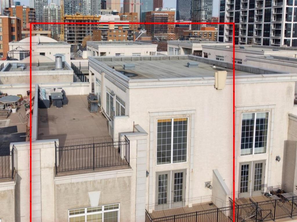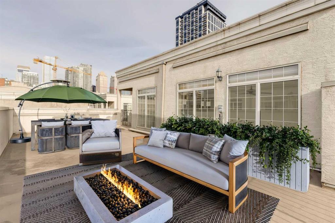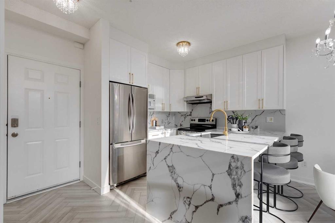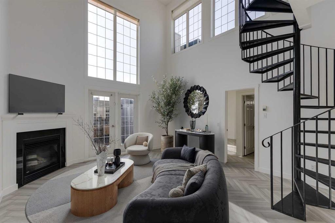202, 3316 Rideau Place SW
Calgary T2S1Z4
MLS® Number: A2263587
$ 488,000
2
BEDROOMS
2 + 0
BATHROOMS
1,026
SQUARE FEET
1955
YEAR BUILT
Welcome to this exceptional 2-bedroom, 2-bathroom residence in the sought-after Rutland House. Bathed in natural light, this bright and sunny south-facing unit offers a spacious layout and a generous balcony overlooking the outdoor pool and landscaped green space — the perfect place to relax or entertain. Recent upgrades include new flooring and a refreshed kitchen, adding a modern touch to this inviting home. The unit also comes with a titled underground parking stall and a private storage locker for added convenience. Ideally situated in a quiet yet central location, you’ll enjoy easy access to the vibrant amenities of Mission — trendy shops, coffeehouses, and restaurants — as well as Macleod Trail, the Stampede Grounds, and Calgary’s Downtown Core. Scenic river pathways are just steps away, offering the perfect setting for leisurely walks and outdoor enjoyment.
| COMMUNITY | Rideau Park |
| PROPERTY TYPE | Apartment |
| BUILDING TYPE | High Rise (5+ stories) |
| STYLE | Single Level Unit |
| YEAR BUILT | 1955 |
| SQUARE FOOTAGE | 1,026 |
| BEDROOMS | 2 |
| BATHROOMS | 2.00 |
| BASEMENT | |
| AMENITIES | |
| APPLIANCES | Dishwasher, Electric Stove, Microwave Hood Fan, Refrigerator, Washer/Dryer |
| COOLING | None |
| FIREPLACE | N/A |
| FLOORING | Laminate |
| HEATING | Hot Water |
| LAUNDRY | In Unit |
| LOT FEATURES | |
| PARKING | Stall, Underground |
| RESTRICTIONS | Pet Restrictions or Board approval Required, Restrictive Covenant |
| ROOF | |
| TITLE | Fee Simple |
| BROKER | Century 21 Masters |
| ROOMS | DIMENSIONS (m) | LEVEL |
|---|---|---|
| Living Room | 13`1" x 12`0" | Main |
| Foyer | 9`10" x 5`8" | Main |
| Kitchen | 13`7" x 8`7" | Main |
| Dining Room | 14`9" x 9`10" | Main |
| 3pc Ensuite bath | 7`0" x 6`1" | Main |
| Bedroom | 12`6" x 11`2" | Main |
| Laundry | 3`2" x 2`11" | Main |
| 4pc Bathroom | 7`4" x 4`10" | Main |
| Bedroom | 15`9" x 10`10" | Main |

