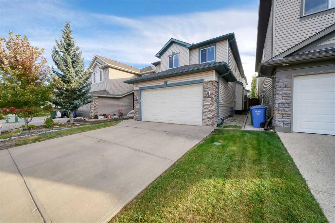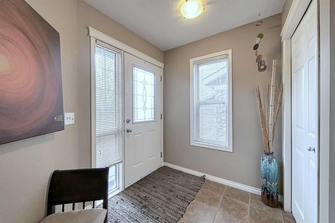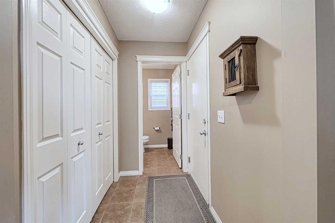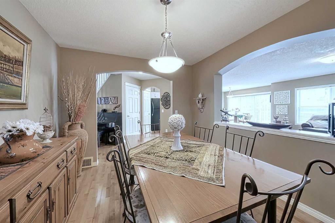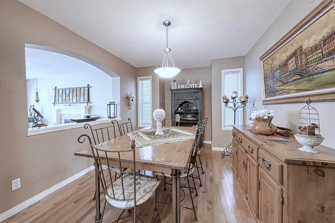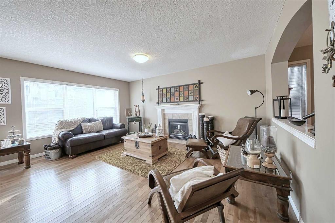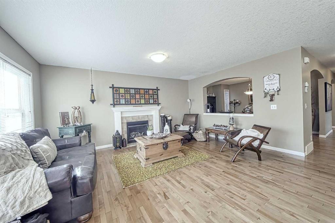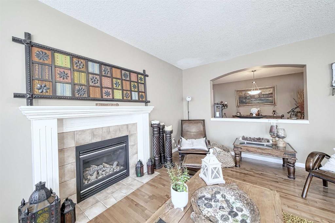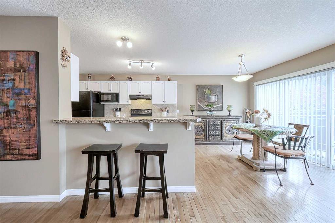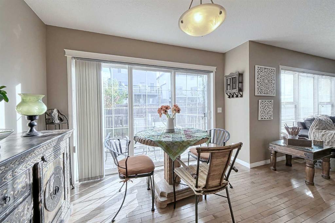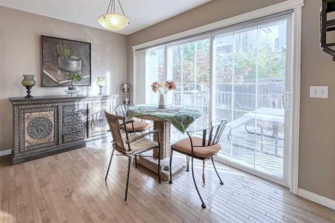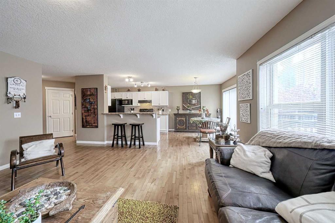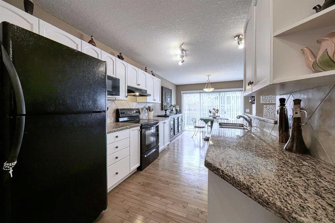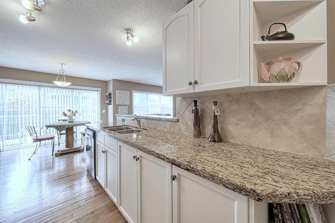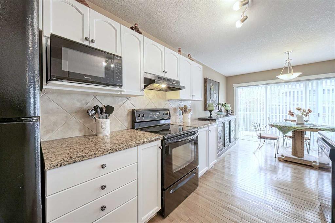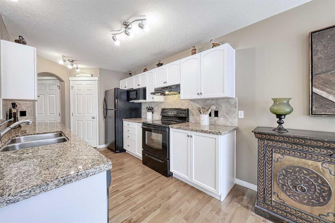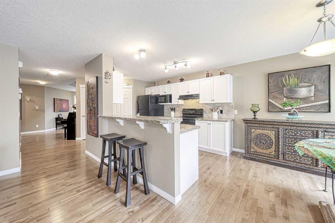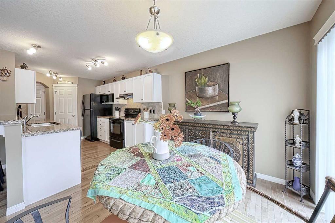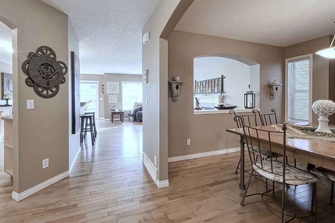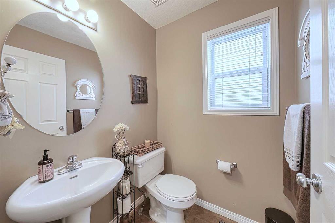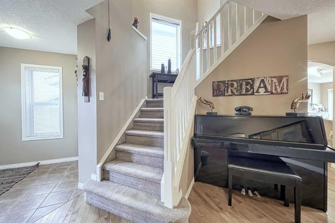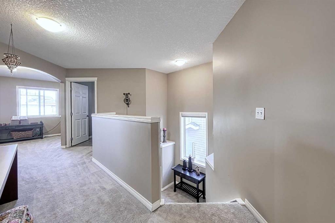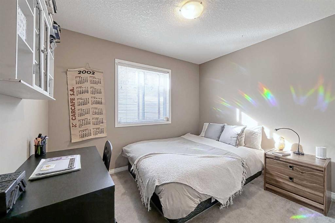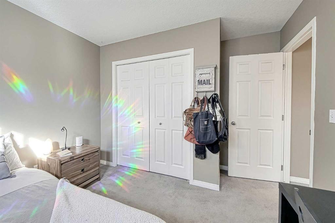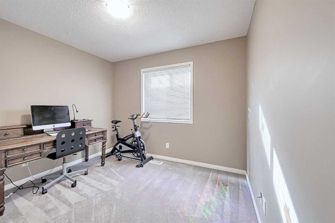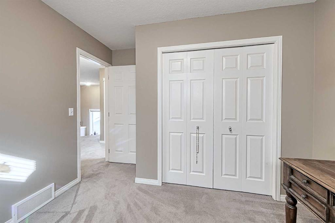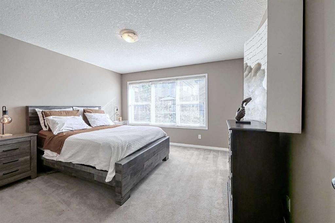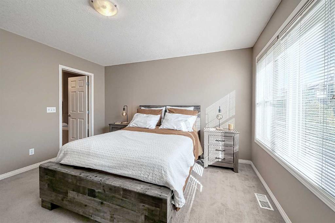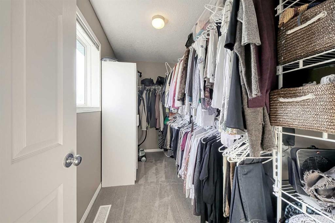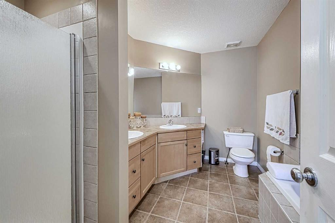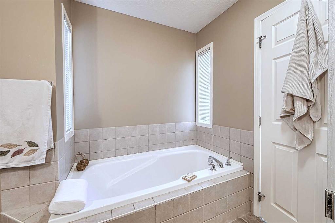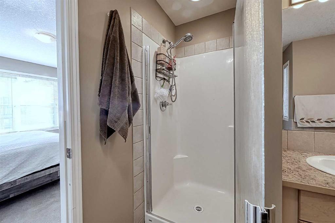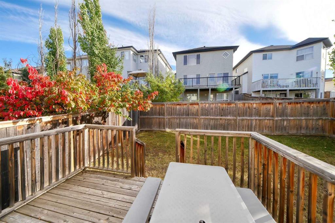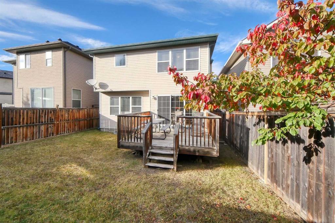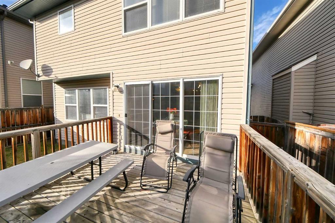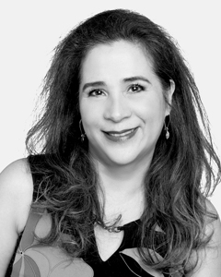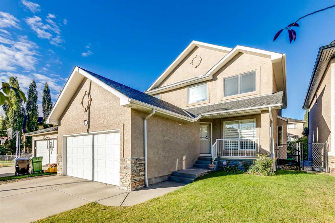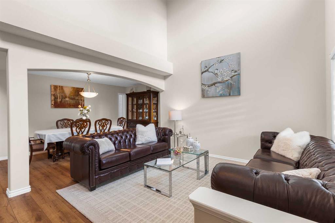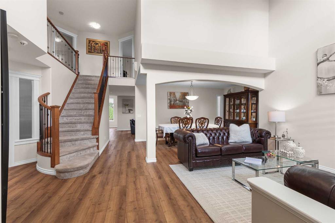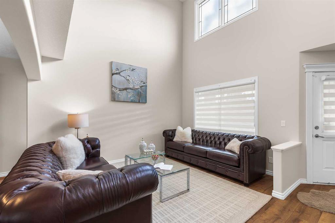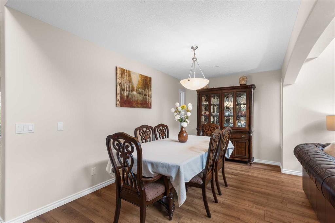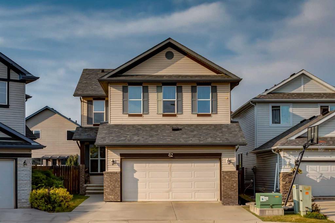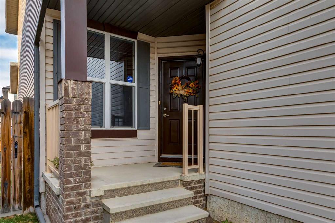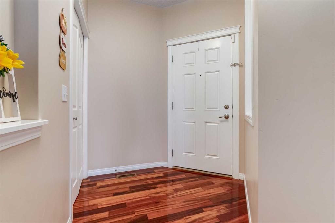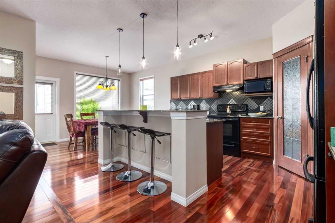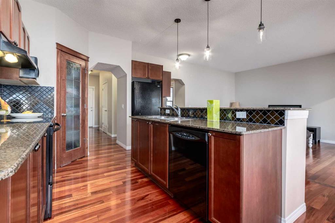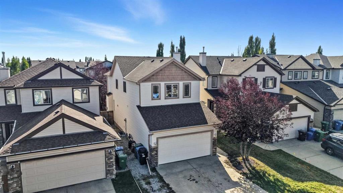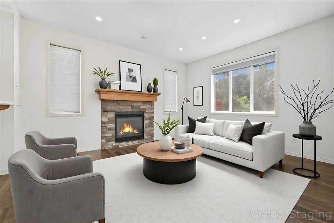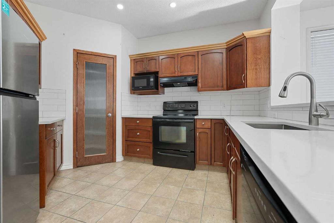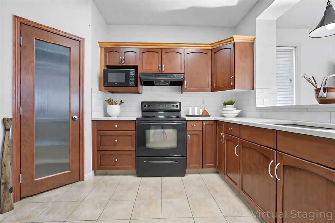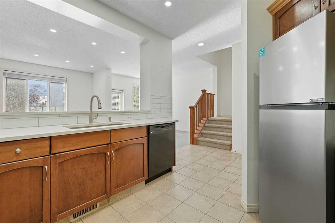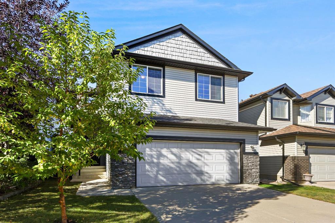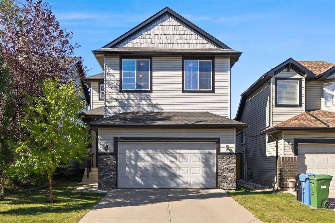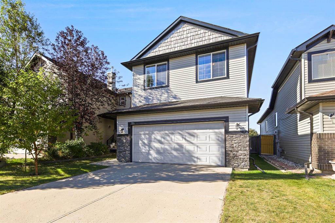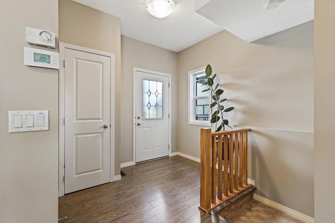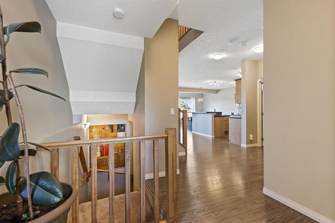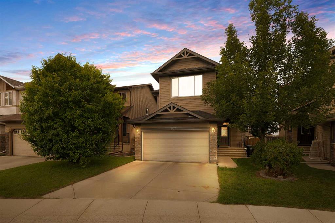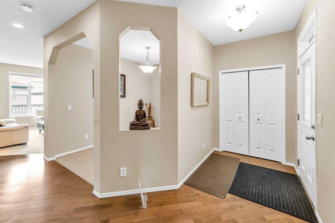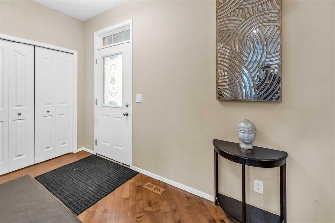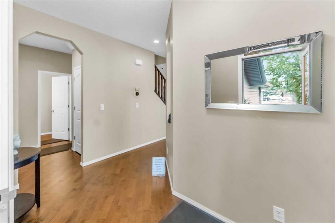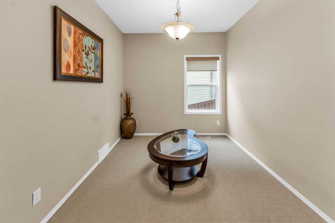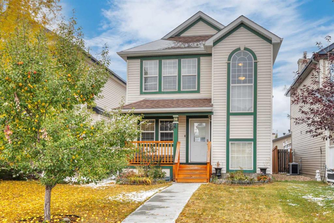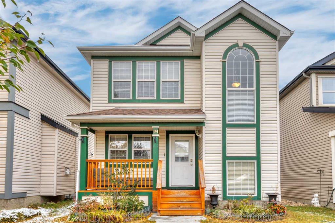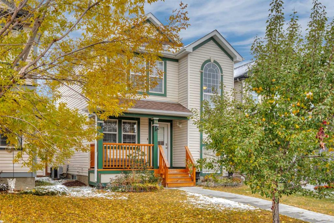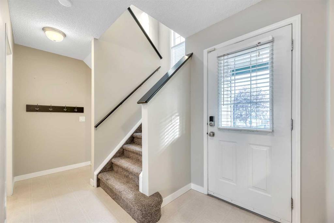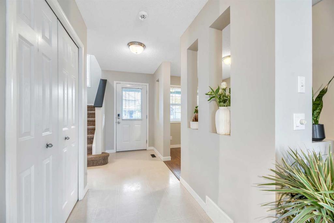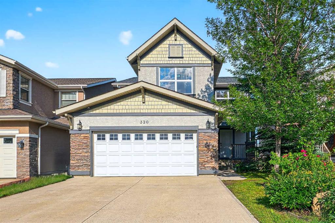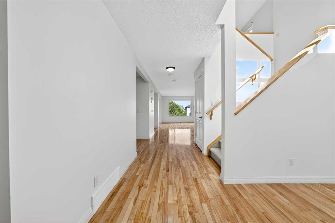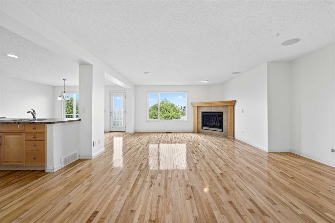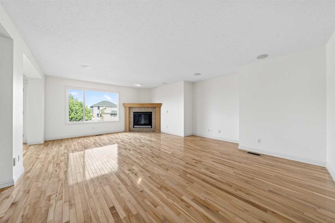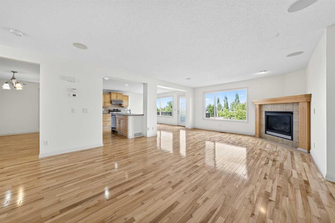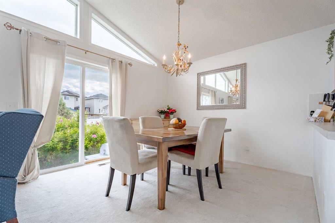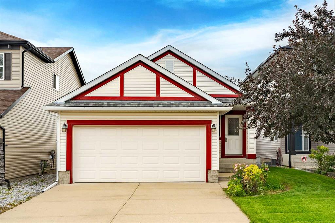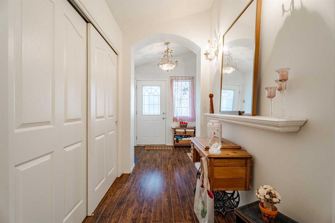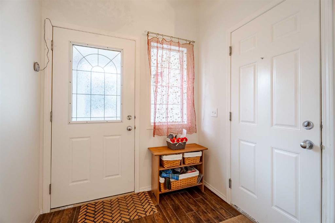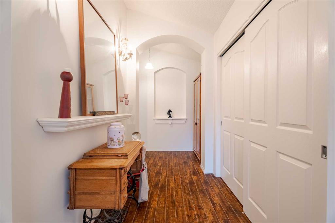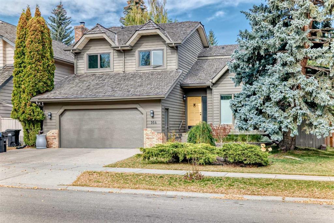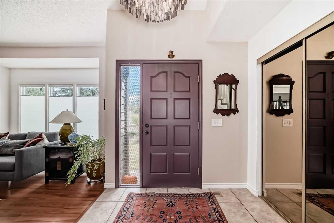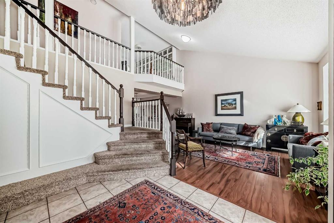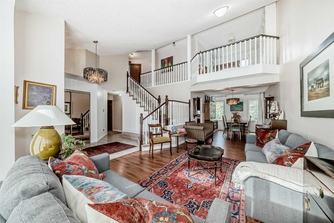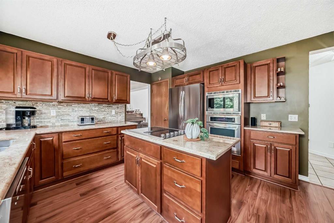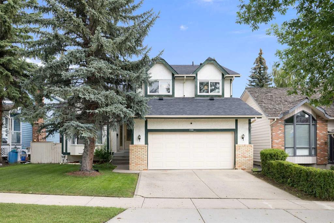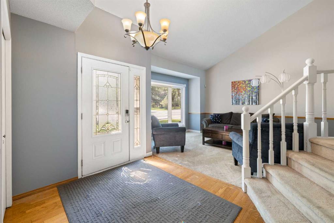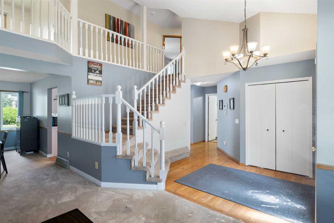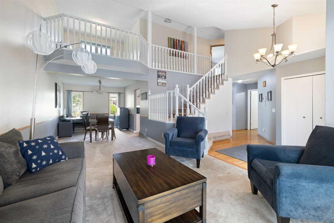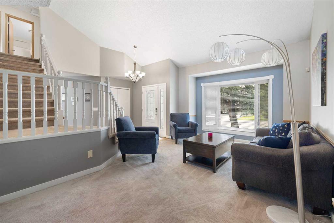73 Everwoods Road SW
Calgary T2Y 5C9
MLS® Number: A2264395
$ 685,000
3
BEDROOMS
2 + 1
BATHROOMS
2,196
SQUARE FEET
2005
YEAR BUILT
Welcome to this wonderful home in the popular community of Evergreen! You’ll love the charm and functionality this home has to offer. The main floor features a separate dining room, a spacious kitchen with freshly painted cabinets, and a great layout that’s perfect for everyday living. The bright and inviting living room is filled with natural light and centered around a cozy fireplace, perfect for relaxing or entertaining. Upstairs, you’ll find three comfortable bedrooms plus a bonus room that can easily be used as a playroom, office, or TV area. The primary bedroom includes a large walk-in closet and a functional ensuite for added convenience. An attached double garage adds even more value to this lovely home. The location is a real highlight, just steps from schools, shopping, transit, Fish Creek Park, and Costco, with quick access to Stoney Trail. Don’t miss out on this fantastic opportunity, book your showing today!
| COMMUNITY | Evergreen |
| PROPERTY TYPE | Detached |
| BUILDING TYPE | House |
| STYLE | 2 Storey |
| YEAR BUILT | 2005 |
| SQUARE FOOTAGE | 2,196 |
| BEDROOMS | 3 |
| BATHROOMS | 3.00 |
| BASEMENT | Full |
| AMENITIES | |
| APPLIANCES | Dishwasher, Electric Cooktop, Microwave, Range Hood, Refrigerator, Washer/Dryer, Window Coverings |
| COOLING | None |
| FIREPLACE | Gas, Living Room, Tile |
| FLOORING | Carpet, Ceramic Tile, Hardwood |
| HEATING | Forced Air, Natural Gas |
| LAUNDRY | Laundry Room, Upper Level |
| LOT FEATURES | Rectangular Lot |
| PARKING | Double Garage Attached |
| RESTRICTIONS | None Known |
| ROOF | Asphalt Shingle |
| TITLE | Fee Simple |
| BROKER | CIR Realty |
| ROOMS | DIMENSIONS (m) | LEVEL |
|---|---|---|
| 2pc Bathroom | 5`0" x 4`11" | Main |
| Breakfast Nook | 10`11" x 9`2" | Main |
| Dining Room | 13`6" x 10`0" | Main |
| Foyer | 7`4" x 6`2" | Main |
| Kitchen | 8`5" x 13`1" | Main |
| Living Room | 16`2" x 16`6" | Main |
| Mud Room | 6`2" x 4`2" | Main |
| 4pc Bathroom | 8`2" x 5`1" | Second |
| 5pc Ensuite bath | 11`1" x 10`6" | Second |
| Bedroom | 11`8" x 10`6" | Second |
| Bedroom | 11`8" x 10`6" | Second |
| Family Room | 18`11" x 13`5" | Second |
| Laundry | 8`3" x 8`7" | Second |
| Bedroom - Primary | 13`0" x 13`0" | Second |
| Walk-In Closet | 11`8" x 5`7" | Second |

