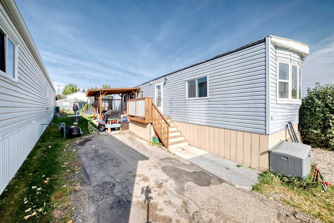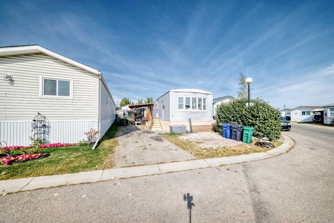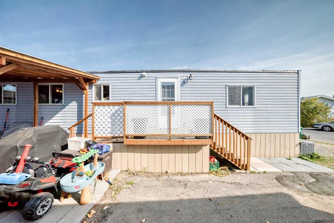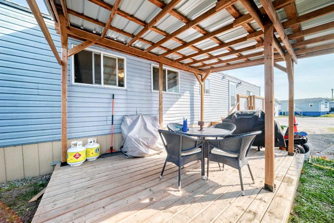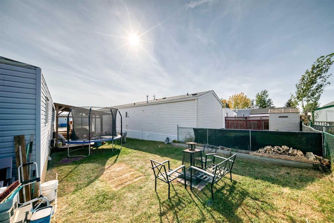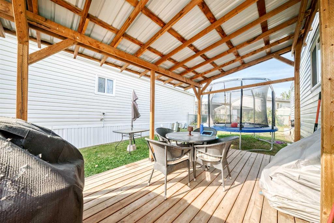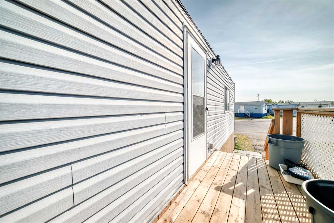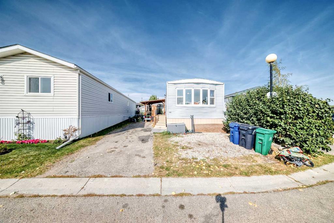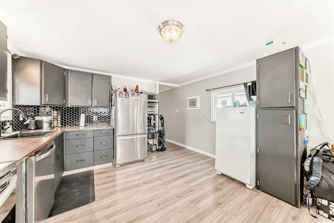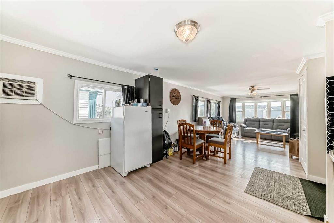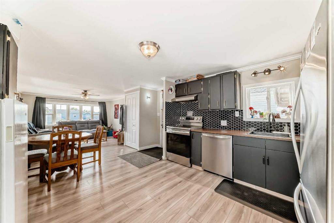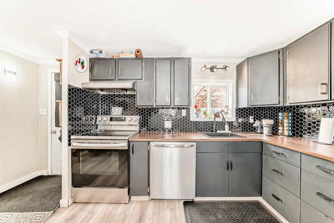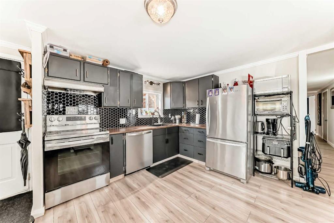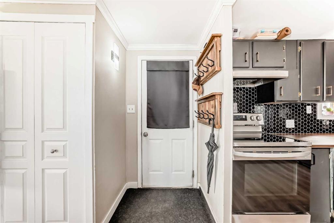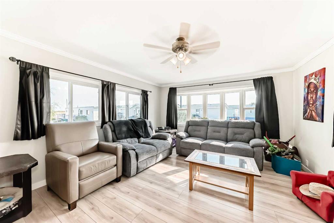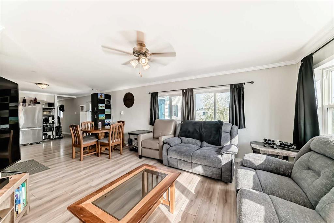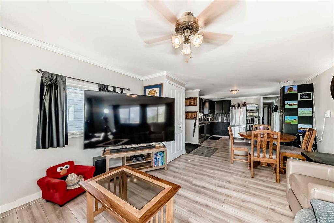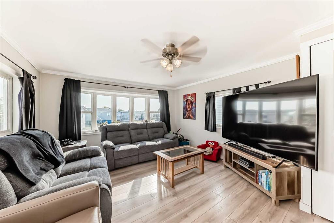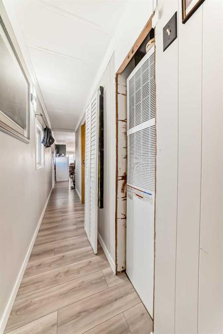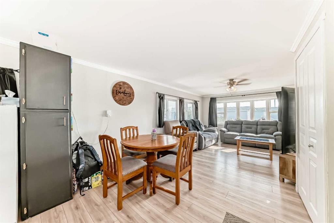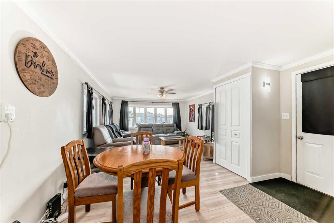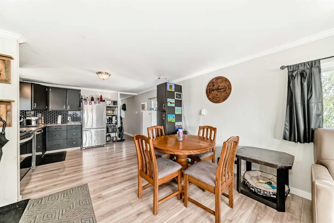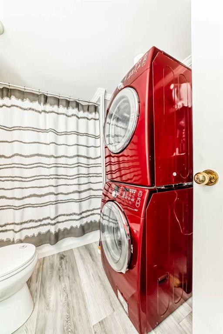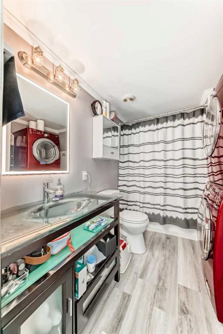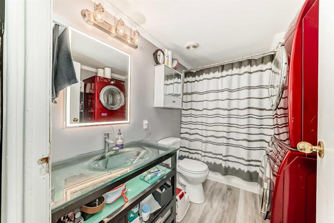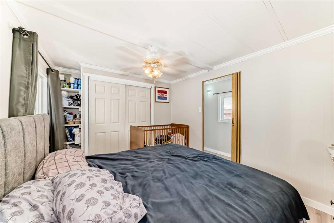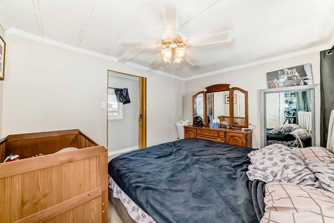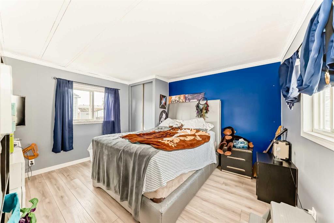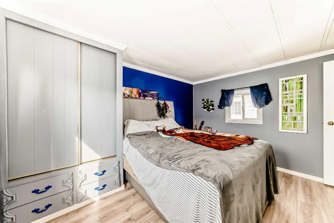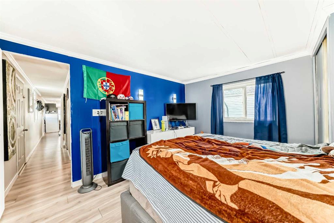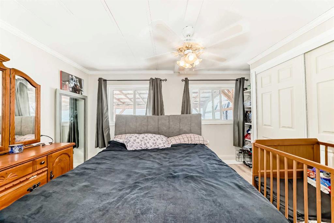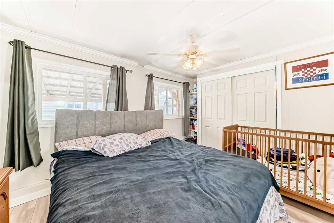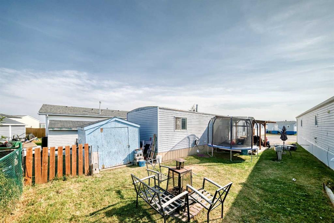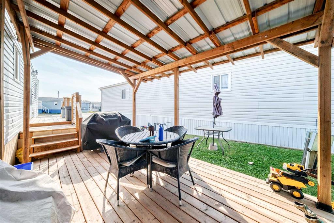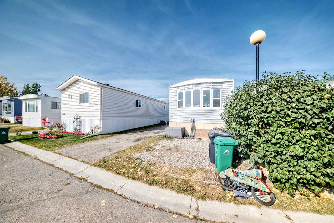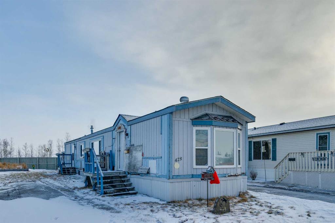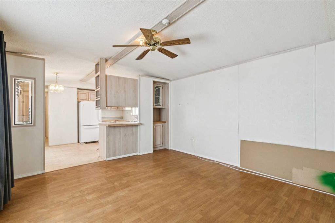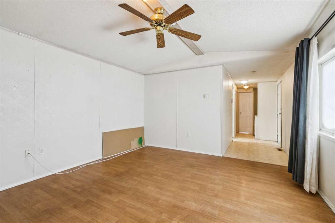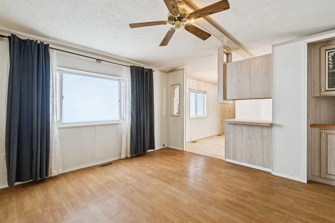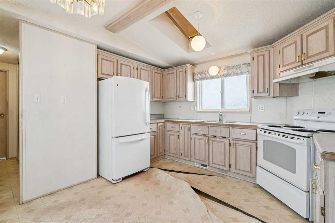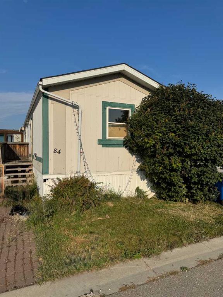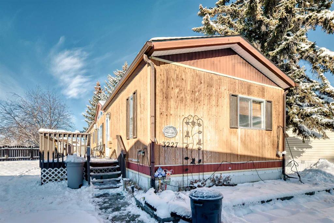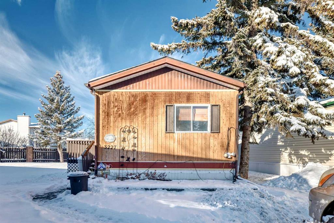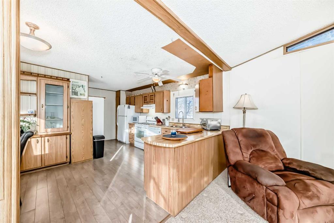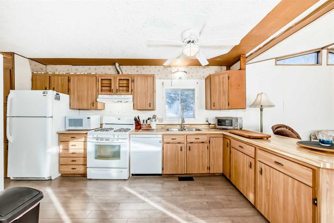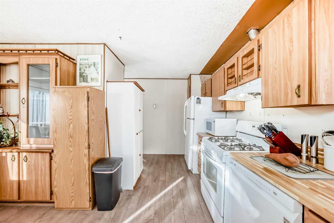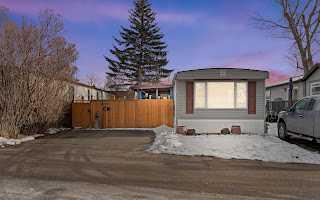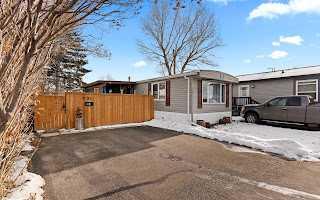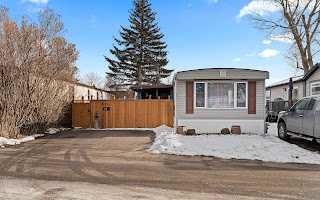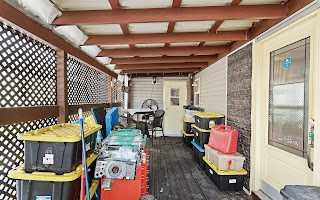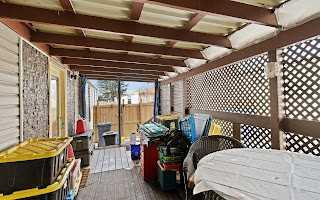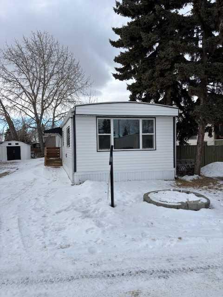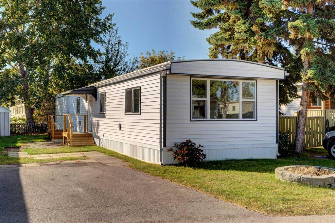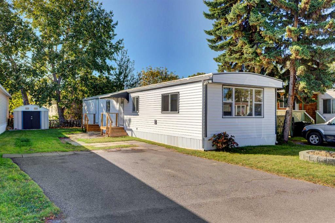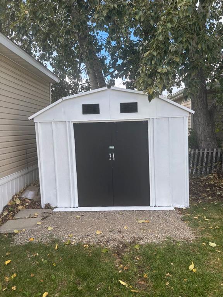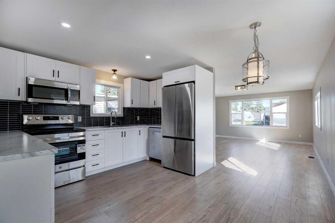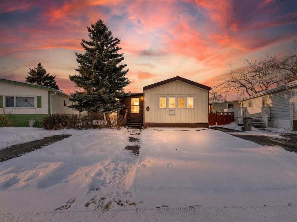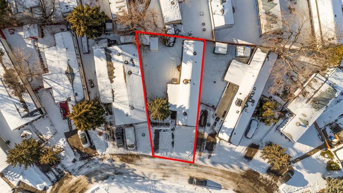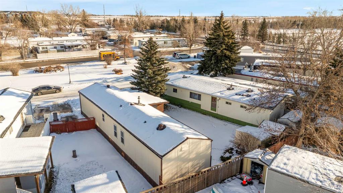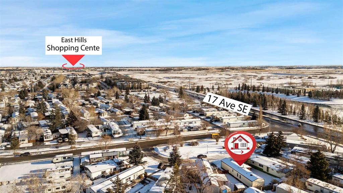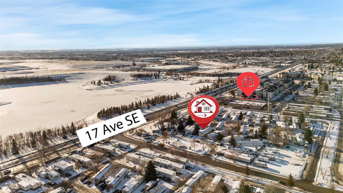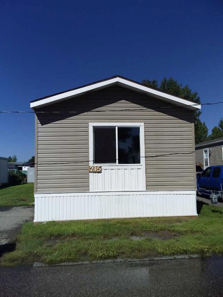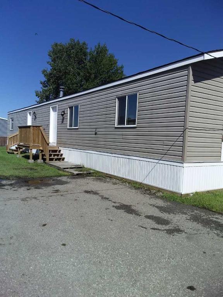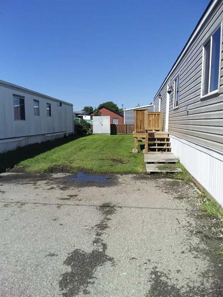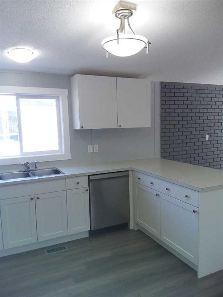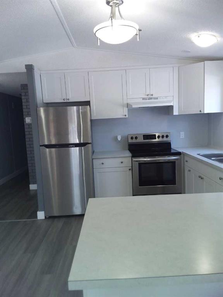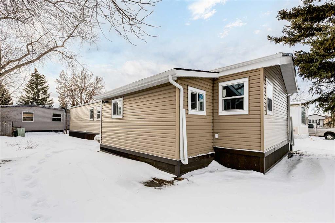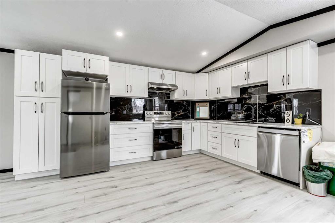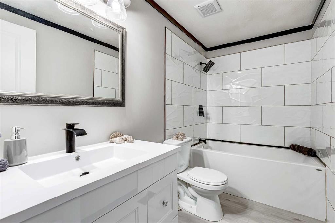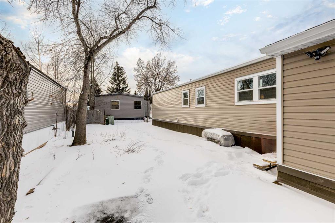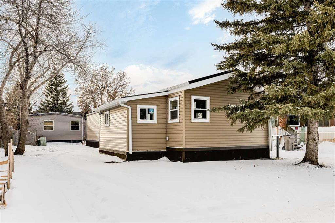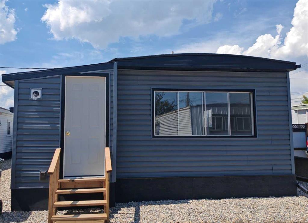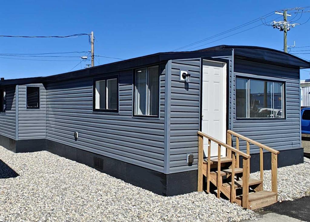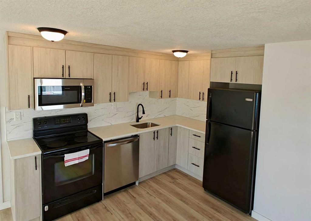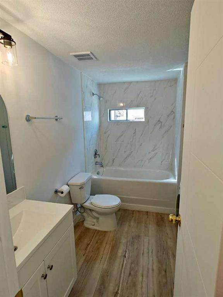724, 1101 84 Street NE
Calgary T2A 7X2
MLS® Number: A2276458
$ 134,900
2
BEDROOMS
1 + 0
BATHROOMS
859
SQUARE FEET
0
YEAR BUILT
Welcome to this beautifully renovated mobile home in the highly sought-after Chateau Estates! This charming home features 2 well-sized bedrooms and 1 full 4-piece bathroom, thoughtfully upgraded with modern appliances, stylish flooring, a refreshed bathroom, new side skirts, a new furnace, and a newer hot water tank—making it truly move-in ready. Step outside to enjoy an excellent yard space, perfect for family gatherings, gardening, or relaxing in the fresh air. Ample parking adds convenience for you and your guests. Chateau Estates is a family-friendly community known for its welcoming atmosphere, parks, and green spaces. Residents enjoy a safe, vibrant neighborhood with plenty of opportunities to connect with neighbors and embrace an active lifestyle. With a combination of thoughtful renovations, modern updates, generous outdoor space, and a fantastic community, this home offers the ideal balance of comfort and lifestyle. Don’t miss your chance to make it yours!
| COMMUNITY | Abbeydale |
| PROPERTY TYPE | Mobile |
| BUILDING TYPE | Manufactured House |
| STYLE | Single Wide Mobile Home |
| YEAR BUILT | 0 |
| SQUARE FOOTAGE | 859 |
| BEDROOMS | 2 |
| BATHROOMS | 1.00 |
| BASEMENT | |
| AMENITIES | |
| APPLIANCES | Dishwasher, Electric Stove, Microwave, Refrigerator, Washer/Dryer |
| COOLING | |
| FIREPLACE | N/A |
| FLOORING | Laminate |
| HEATING | Forced Air |
| LAUNDRY | In Bathroom |
| LOT FEATURES | |
| PARKING | Parking Pad |
| RESTRICTIONS | Pet Restrictions or Board approval Required |
| ROOF | Metal |
| TITLE | |
| BROKER | CIR Realty |
| ROOMS | DIMENSIONS (m) | LEVEL |
|---|---|---|
| Bedroom - Primary | 12`10" x 11`5" | Main |
| 4pc Bathroom | 9`6" x 7`2" | Main |
| Mud Room | 2`10" x 3`0" | Main |
| Furnace/Utility Room | 1`8" x 2`8" | Main |
| Bedroom | 9`9" x 11`11" | Main |
| Kitchen | 12`7" x 10`6" | Main |
| Dining Room | 10`3" x 7`4" | Main |
| Living Room | 11`9" x 12`9" | Main |

