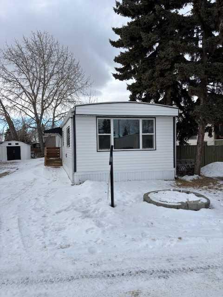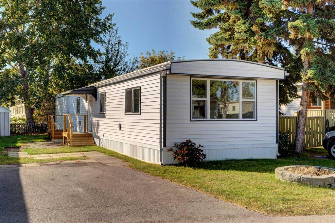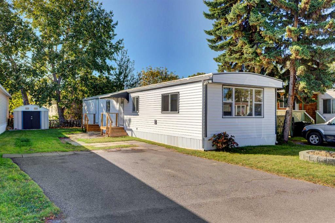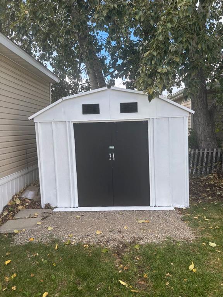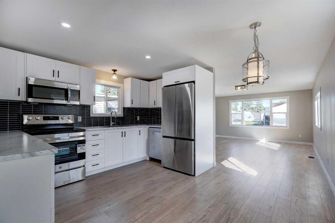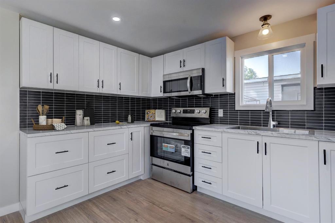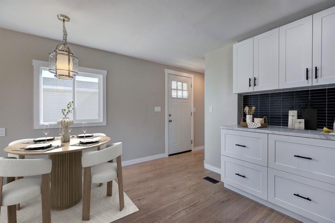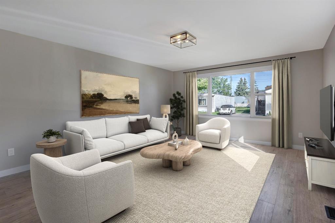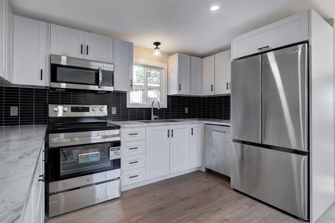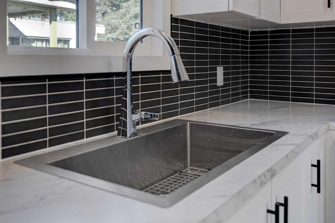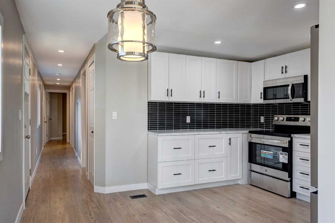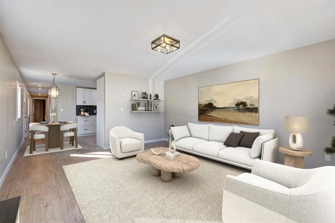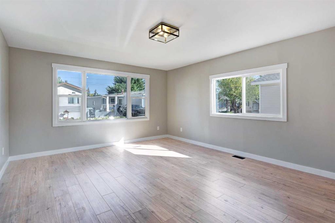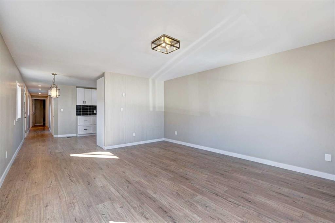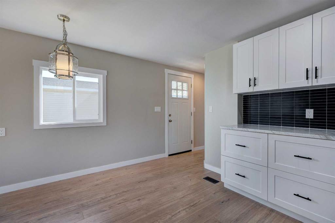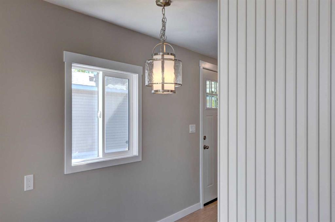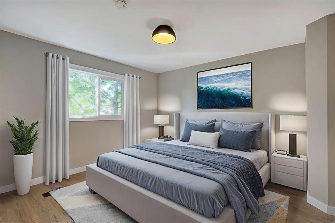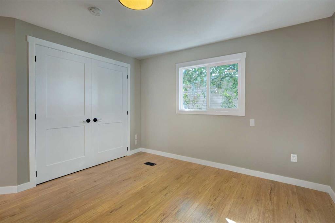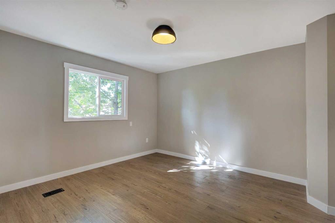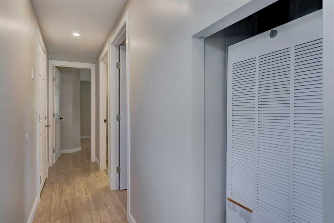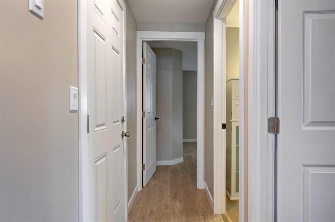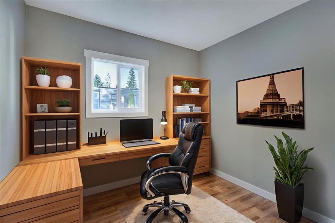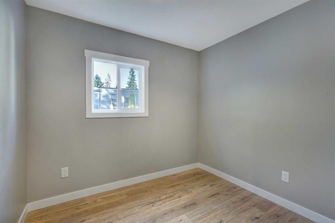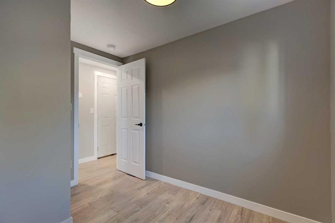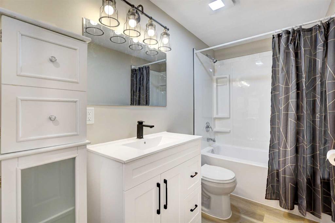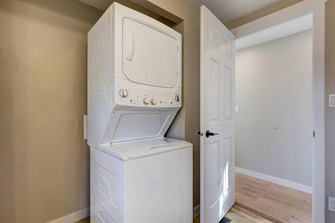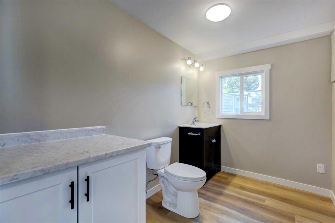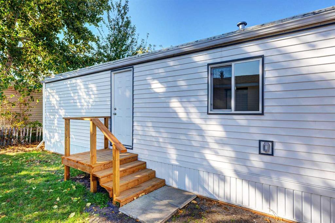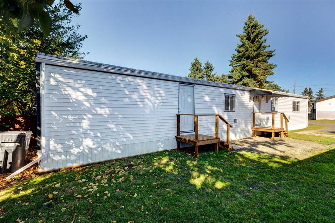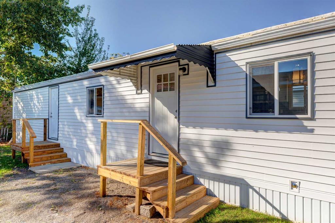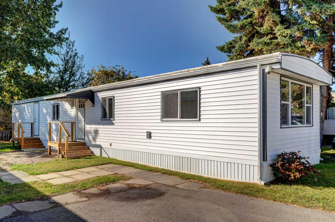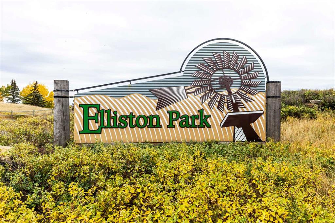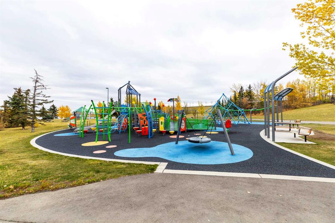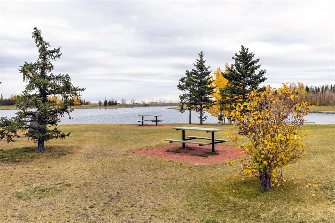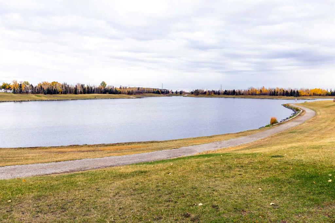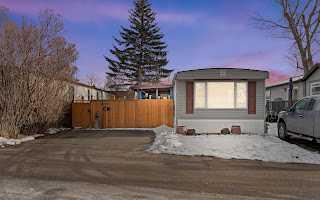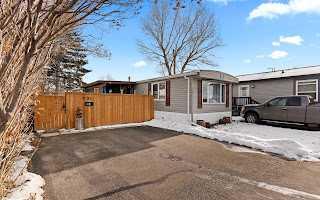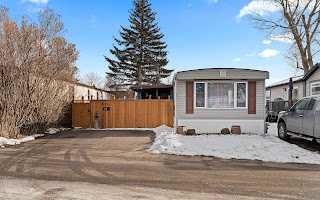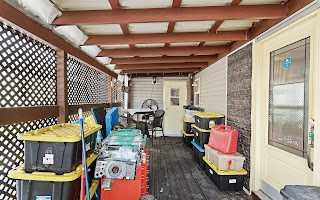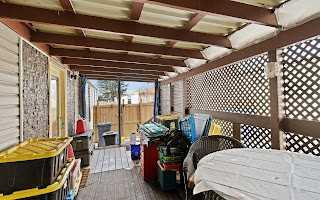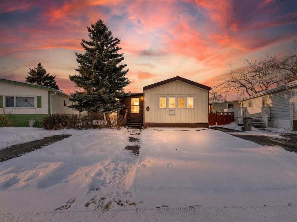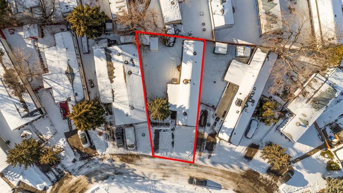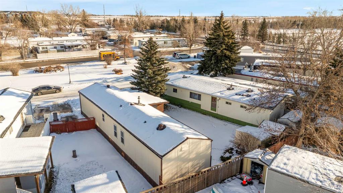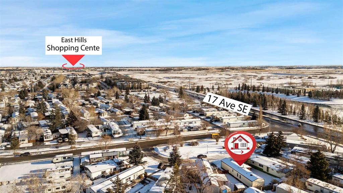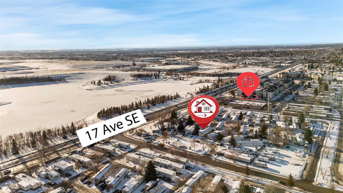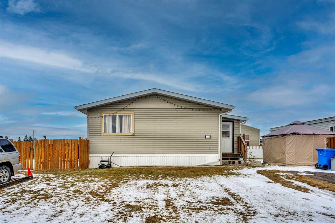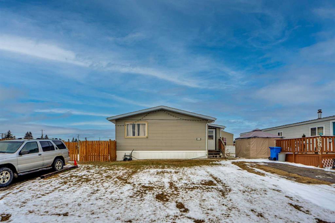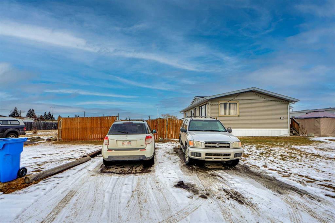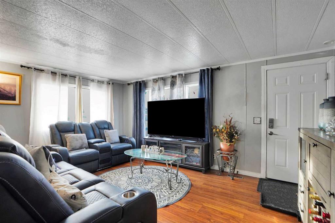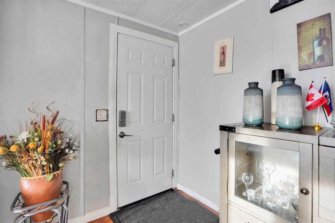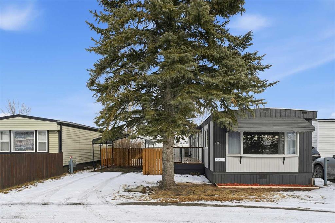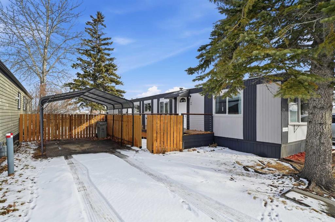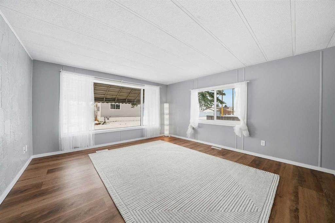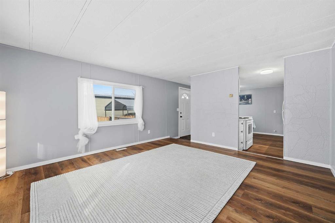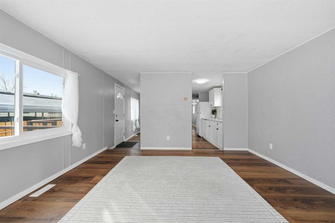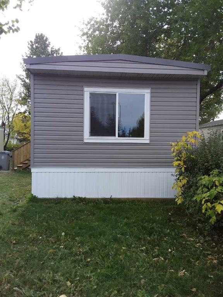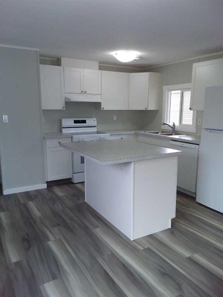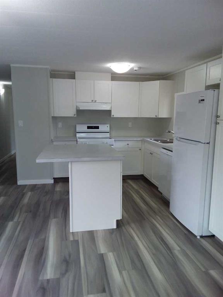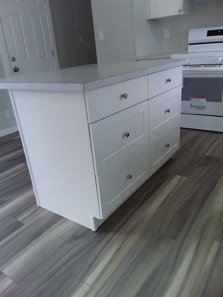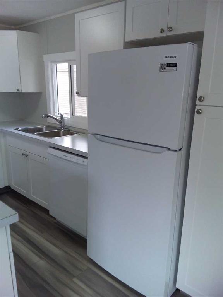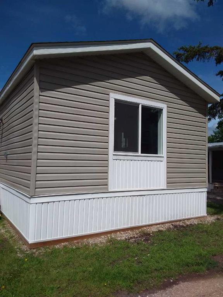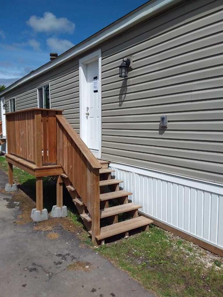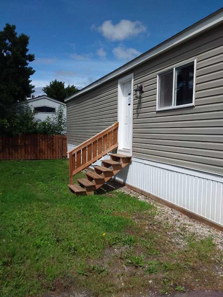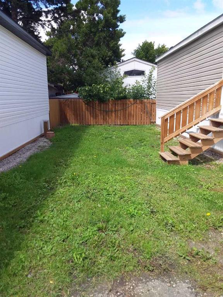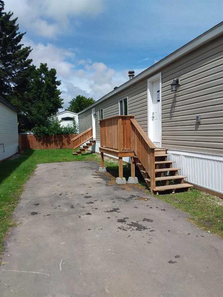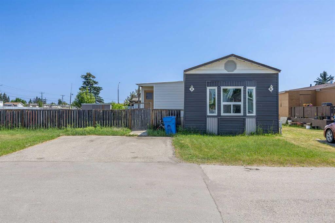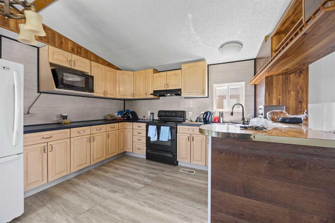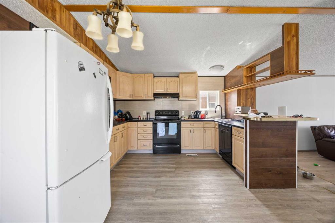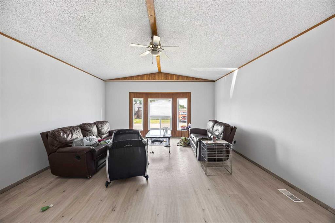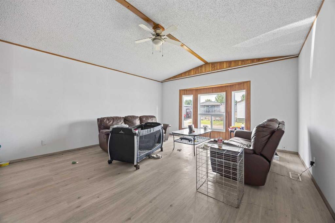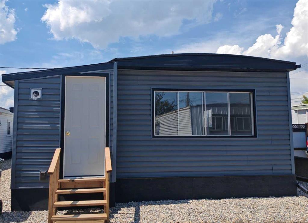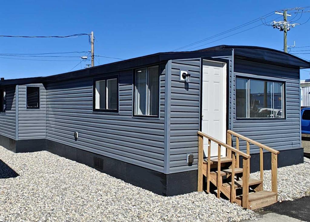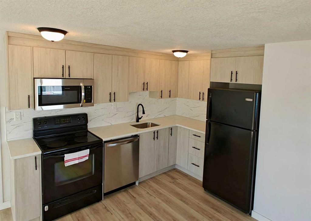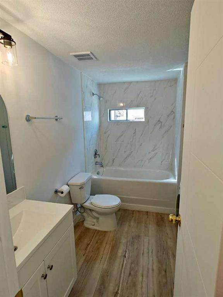142, 6724 17 Avenue SE
Calgary T2A 0W5
MLS® Number: A2280725
$ 115,900
2
BEDROOMS
1 + 1
BATHROOMS
924
SQUARE FEET
1985
YEAR BUILT
** OPEN HOUSE SUNDAY MARCH 1, 12::00-2:00 PM ** Don’t wait to view this property - you won’t be disappointed! Fully renovated 2 bed, 2 bath mobile home in the conveniently located Mountview Mobile Home Park. FULLY RENOVATED WITH ALL OF THE BIG TICKET ITEMS DONE! WINDOWS, FURNACE and newer HWT, NEW PEX WATERLINES (installed in-floor), KITCHEN, BATHROOMS, DOORS, BASE AND CASE, SIDING, SKIRTING, DECKS, DRYWALL THROUGHOUT, FLAT PAINTED CEILING. This home has a great layout with a large, sunny living room, spacious kitchen with brand new kitchen cupboards, new modern laminate countertops, pot lights, tiled backsplash, new stainless steel appliances and a good size eating area. You will find Laminate flooring throughout with Vinyl plank in the bathrooms. The home is painted in a modern color palette designed to suit any decor, has new lighting throughout, a spacious hallway leading to the large 4-pce bath with new tub, toilet and vanity. A redesigned floor plan includes a separate laundry area and a 3 piece bath with a storage cabinet, toilet and vanity, along with a stacked washer and dryer. The large living brings in lots of light. The primary bedroom is spacious with a large closet. The second bedroom is a good size and can be used as an office or flex room. This home sits on a large lot with ample parking in the laneway. Lot rent of $1100 per month includes water, sewer, garbage pickup and snow removal. Unbeatable location: Enjoy quick access to 17 Ave SE, Stoney Trail, Deerfoot Trail, and downtown Calgary. Transit is just a block away, while East Hills Shopping Centre, International Avenue, restaurants, and all amenities are minutes from your door. Plus, Elliston Park—home of Globalfest—is right across the street This move-in ready home offers exceptional value for the price. Don’t miss your opportunity—schedule your viewing today and picture yourself settling into this beautifully updated, conveniently located home!
| COMMUNITY | Red Carpet |
| PROPERTY TYPE | Mobile |
| BUILDING TYPE | Manufactured House |
| STYLE | Single Wide Mobile Home |
| YEAR BUILT | 1985 |
| SQUARE FOOTAGE | 924 |
| BEDROOMS | 2 |
| BATHROOMS | 2.00 |
| BASEMENT | |
| AMENITIES | |
| APPLIANCES | Dishwasher, Electric Stove, Microwave Hood Fan, Refrigerator, Washer/Dryer Stacked |
| COOLING | |
| FIREPLACE | N/A |
| FLOORING | Laminate, Vinyl Plank |
| HEATING | Forced Air, Natural Gas |
| LAUNDRY | Laundry Room |
| LOT FEATURES | |
| PARKING | Parking Pad |
| RESTRICTIONS | Lease Restriction, See Remarks |
| ROOF | Metal |
| TITLE | |
| BROKER | TREC The Real Estate Company |
| ROOMS | DIMENSIONS (m) | LEVEL |
|---|---|---|
| Kitchen | 12`3" x 13`0" | Main |
| Bedroom - Primary | 13`3" x 12`0" | Main |
| Living Room | 16`6" x 13`0" | Main |
| 2pc Bathroom | 10`0" x 8`0" | Main |
| 4pc Bathroom | 8`0" x 5`0" | Main |
| Bedroom | 9`0" x 8`0" | Main |

