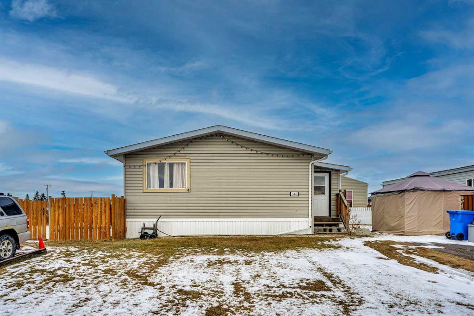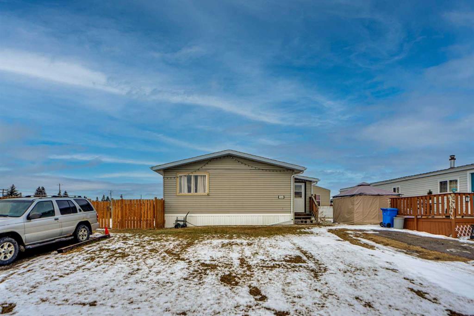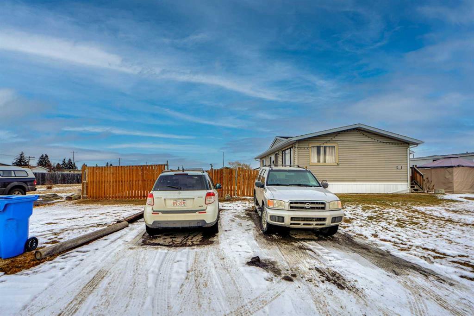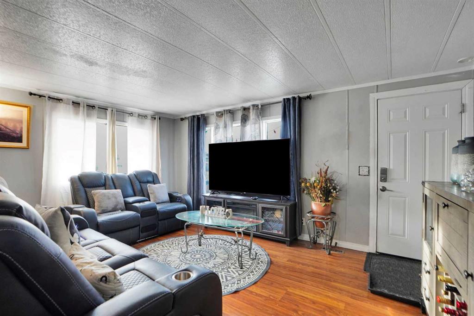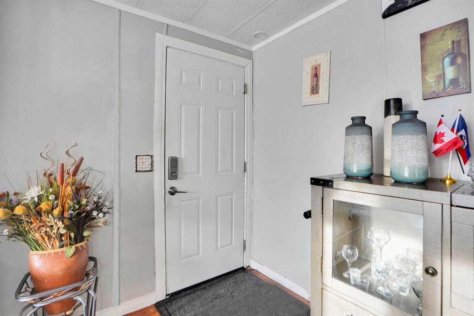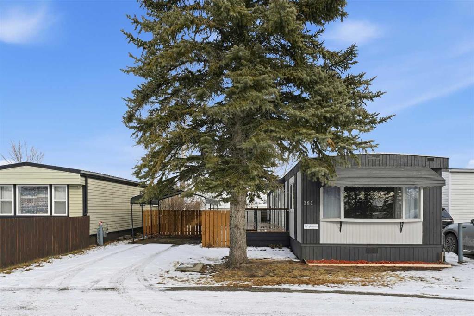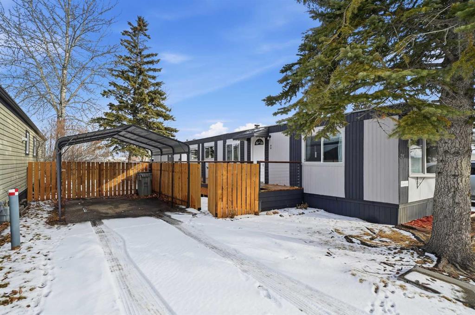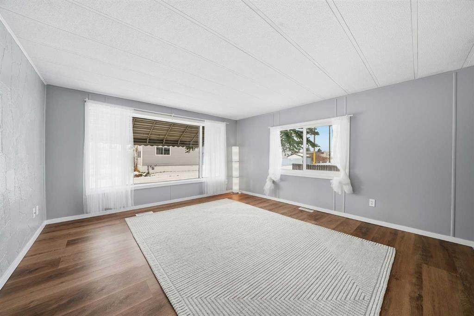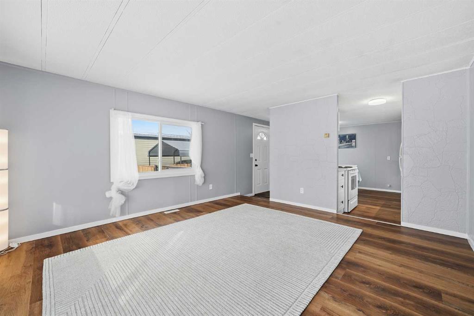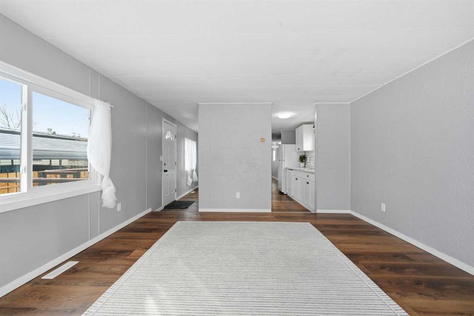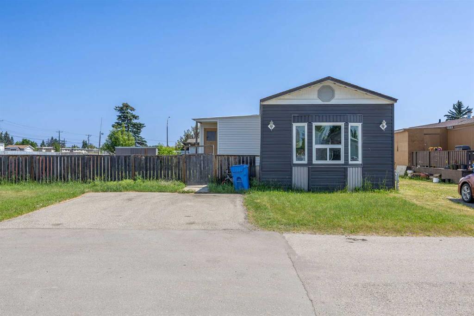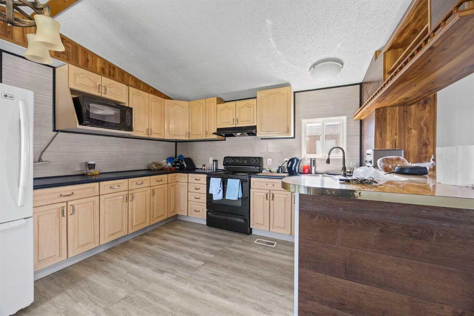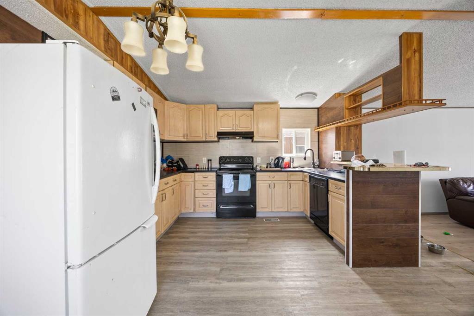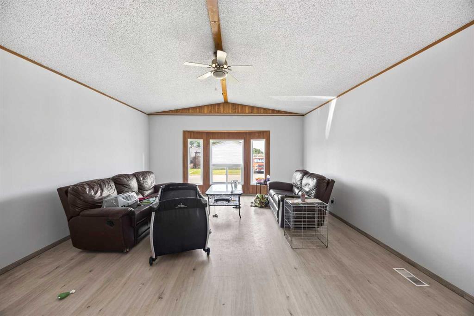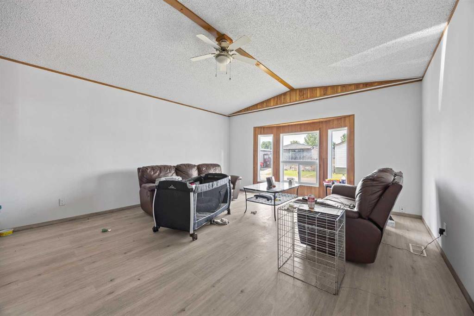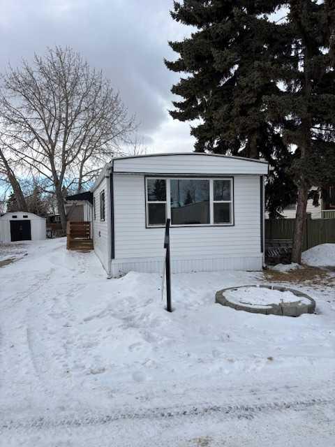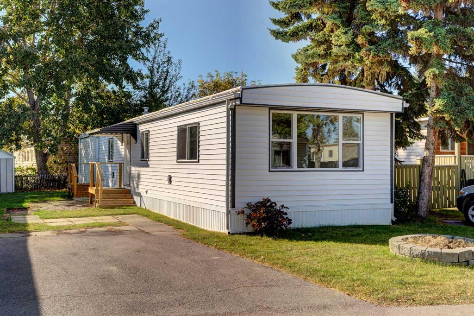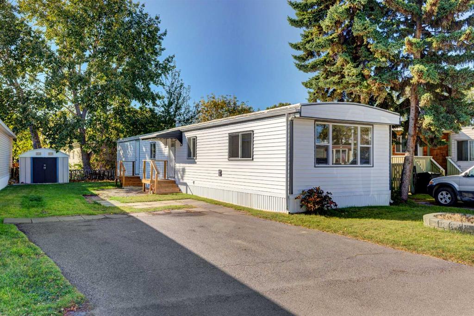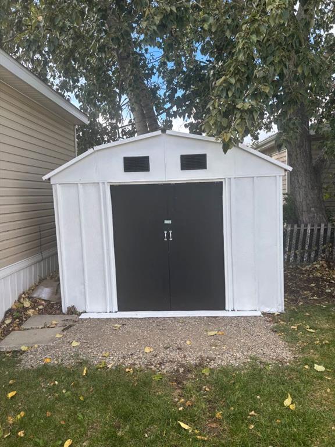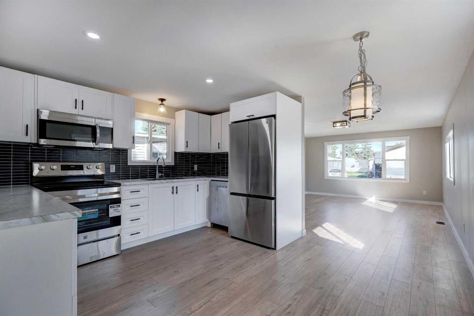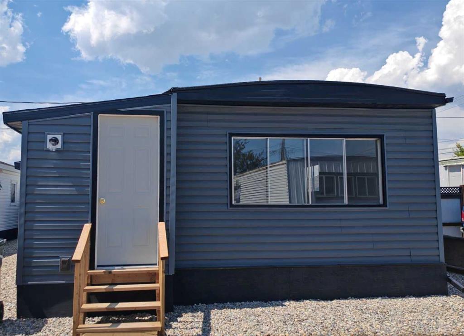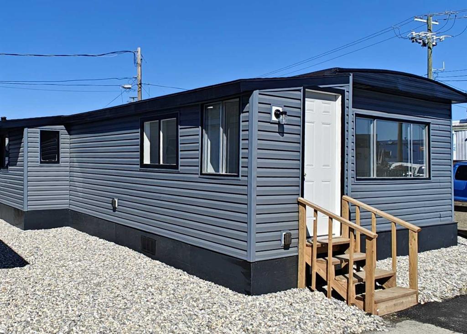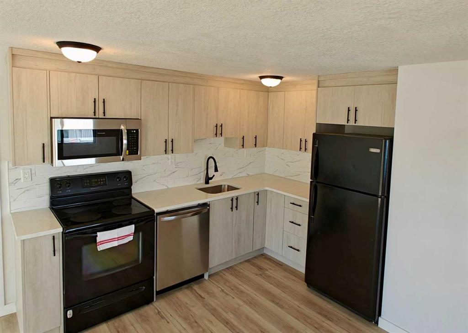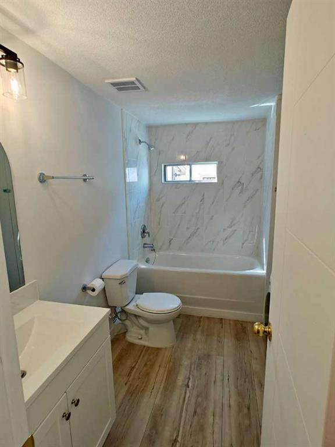40, 6220 17 Avenue SE
Calgary T2A 0W6
MLS® Number: A2259576
$ 99,900
2
BEDROOMS
1 + 0
BATHROOMS
1,008
SQUARE FEET
1974
YEAR BUILT
Affordable living at its best! Available immediately! This is a large (1,008 sq. ft.) 2 bedroom, 1 bath home that has been refurbished with stylish vinyl plank flooring, modern trim throughout and completely repainted. The bright kitchen has modern, gleaming white cabinets, a double sink and stainless steel appliances - a double door fridge with freezer drawer plus a, glass top stove. A newer washer / dryer set is included. Every inch of this home is clean and fresh! The exterior has been reclad in maintenance free vinyl siding, vinyl windows plus a steel roof. This unit is located a short distance to the clubhouse which features a community gathering area with kitchen, a modern exercise room, an 8-ball pool table and games room plus common area playground and bbq area. Calgary Village is a quiet, family friendly community. Financing available at great rates upon approval. Beyond the purchase price, all sites in the park rent for $1,299 per month which includes water, sewer, garbage removal and clubhouse amenities. The clubhouse offers a modern exercise room, a games room with pool table, common areas with large screen t.v., community kitchen, bbq's and children's playground. There are no additional costs for these amenities. You will find Calgary Village offers the most spacious lots with room for gazebos, sheds, etc. Many residents have built fences, decks and other features that are not allowed in other parks. This is a family friendly and pet friendly community. There is no size restriction on dogs, but a limit of two pets per home. When you consider that many condominium projects are experiencing double digit cost increases and special assessments, this is still the most economical option for home ownership. Financing is available at attractive rates.
| COMMUNITY | Red Carpet |
| PROPERTY TYPE | Mobile |
| BUILDING TYPE | Manufactured House |
| STYLE | Single Wide Mobile Home |
| YEAR BUILT | 1974 |
| SQUARE FOOTAGE | 1,008 |
| BEDROOMS | 2 |
| BATHROOMS | 1.00 |
| BASEMENT | |
| AMENITIES | |
| APPLIANCES | Dryer, Electric Stove, Refrigerator, Washer |
| COOLING | |
| FIREPLACE | N/A |
| FLOORING | Vinyl Plank |
| HEATING | Forced Air, Natural Gas |
| LAUNDRY | In Hall |
| LOT FEATURES | Lawn, Level |
| PARKING | Parking Pad, Paved |
| RESTRICTIONS | Landlord Approval, Pets Allowed |
| ROOF | Metal |
| TITLE | |
| BROKER | Royal LePage Benchmark |
| ROOMS | DIMENSIONS (m) | LEVEL |
|---|---|---|
| Living Room | 15`4" x 13`6" | Main |
| Kitchen With Eating Area | 11`10" x 13`6" | Main |
| 4pc Bathroom | 10`4" x 11`2" | Main |
| Bedroom - Primary | 13`6" x 9`2" | Main |
| Bedroom | 10`4" x 11`2" | Main |























