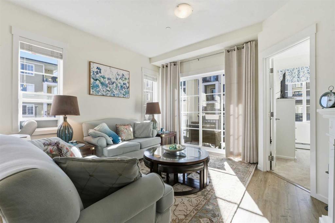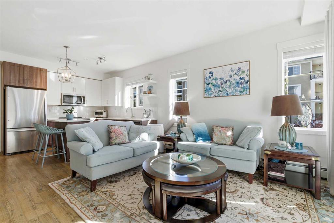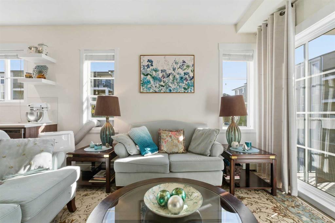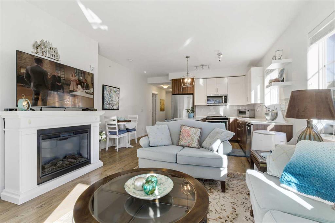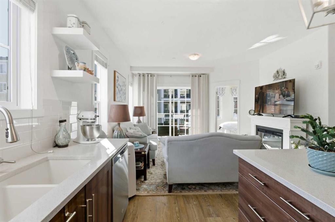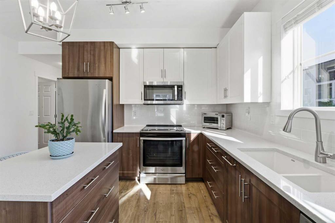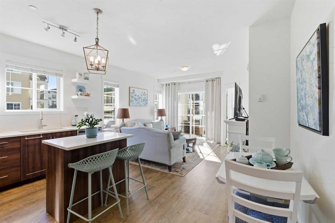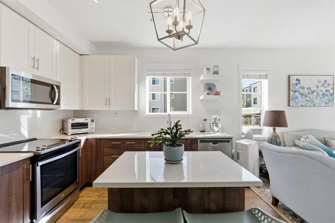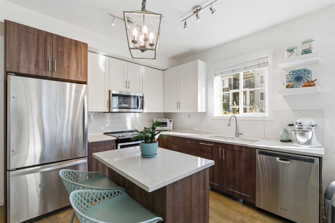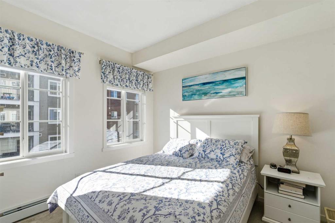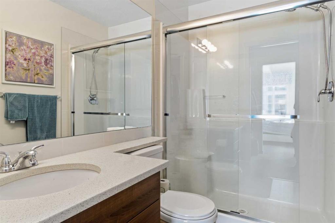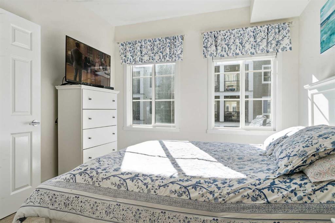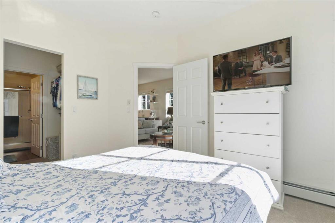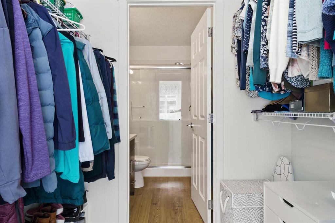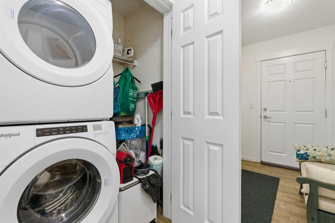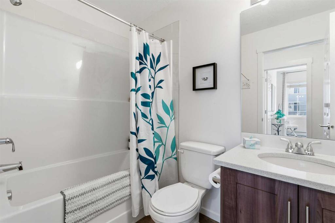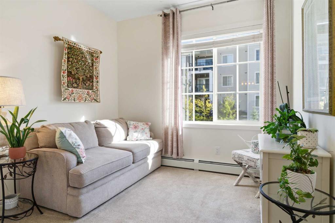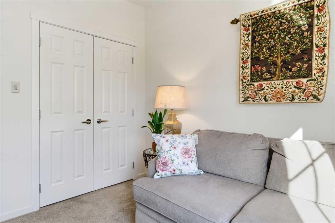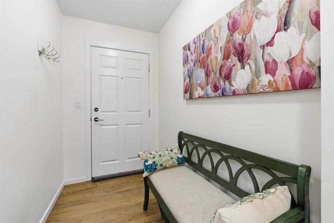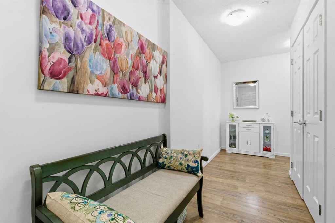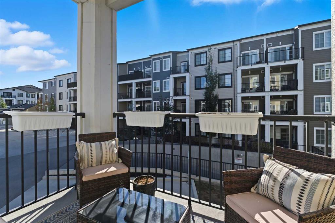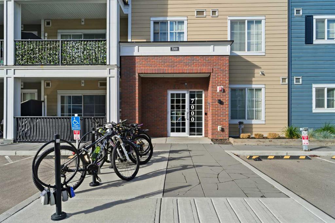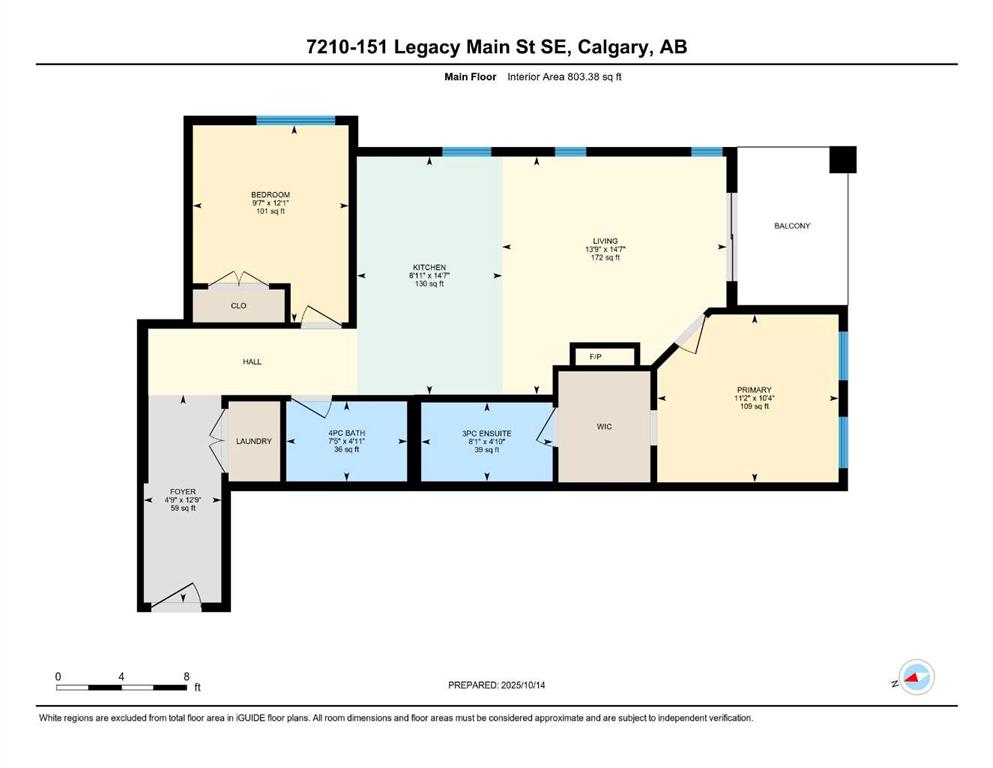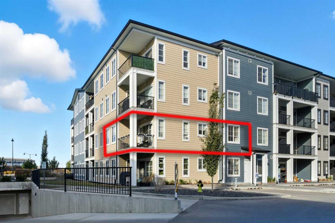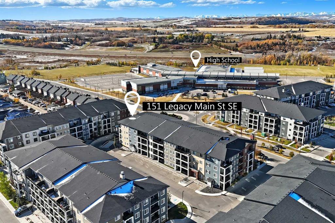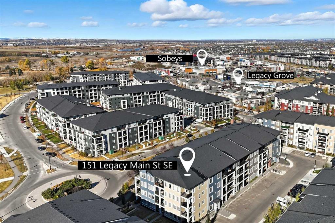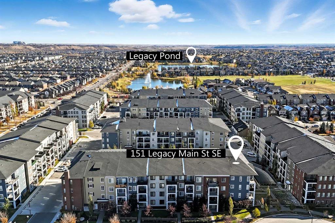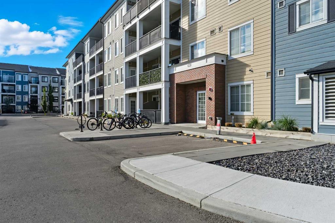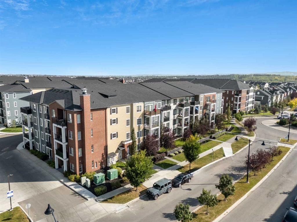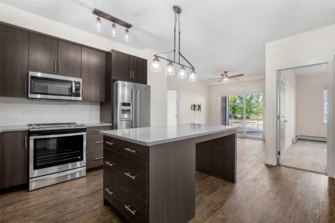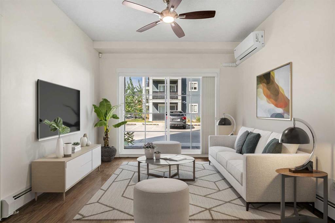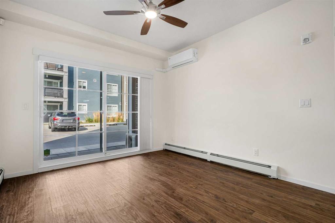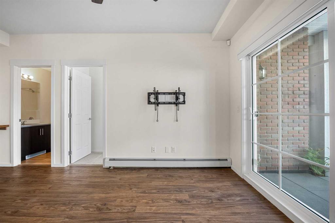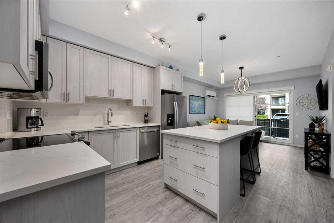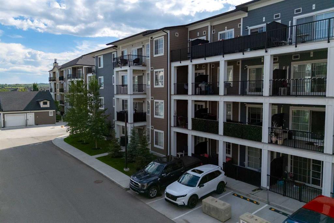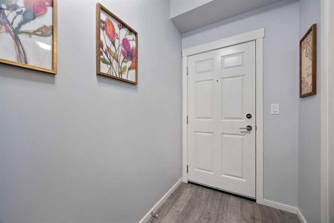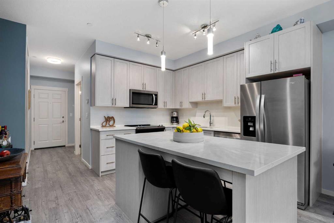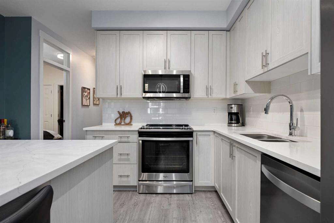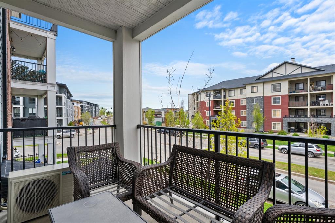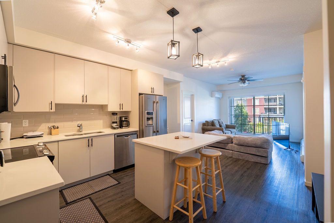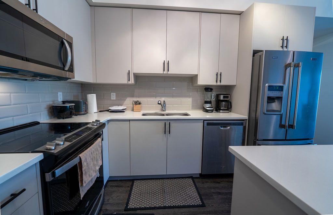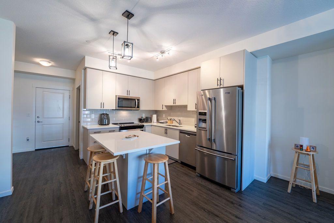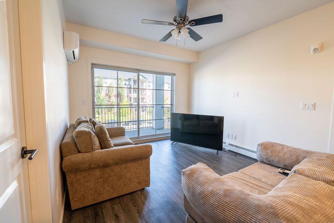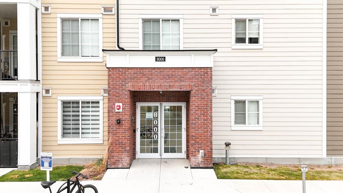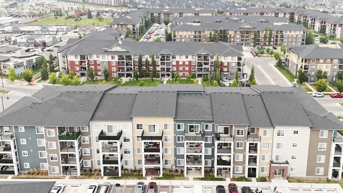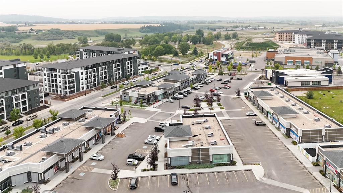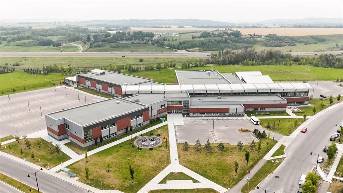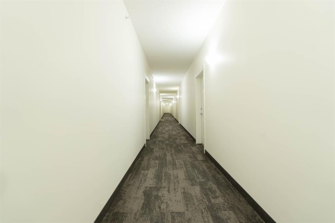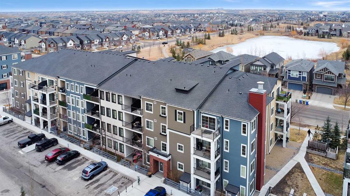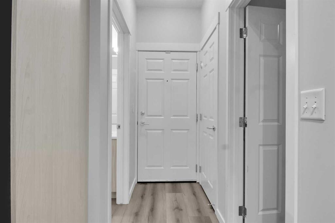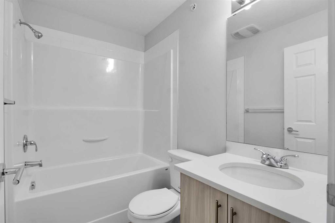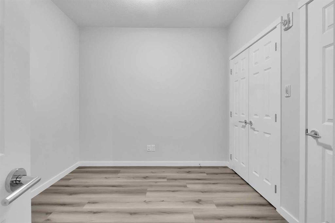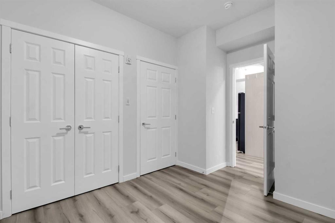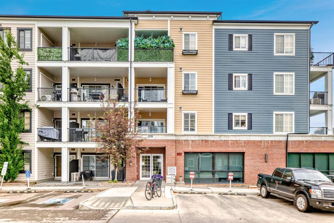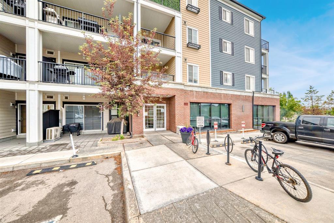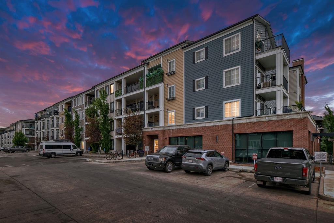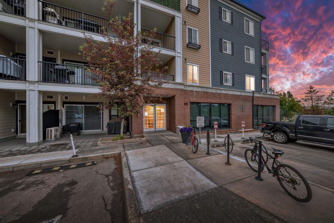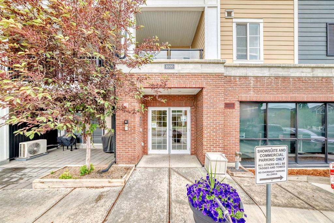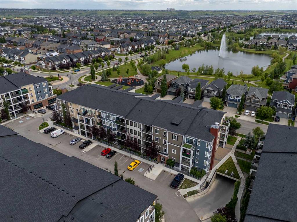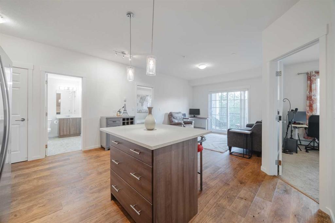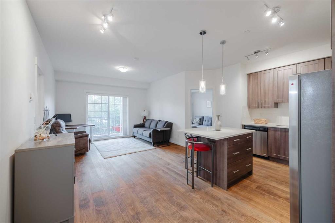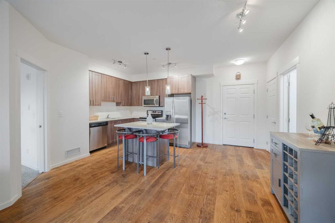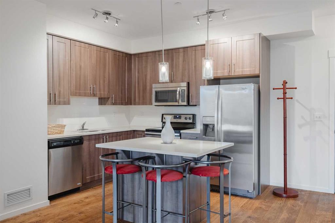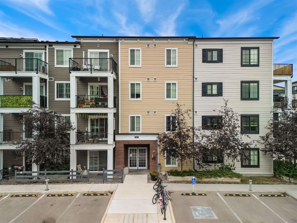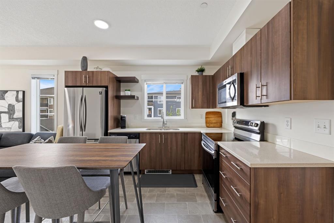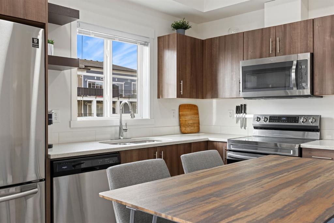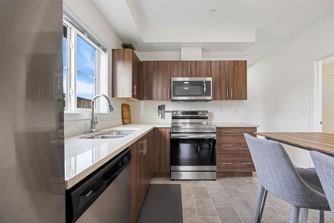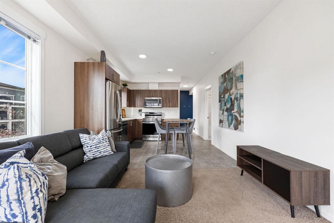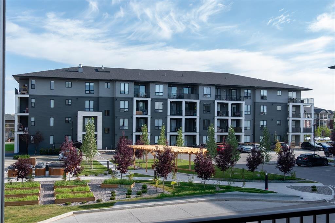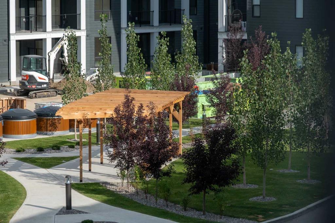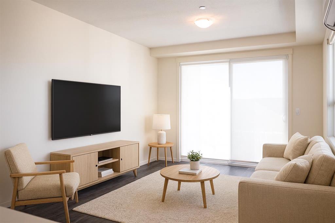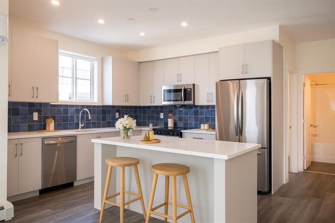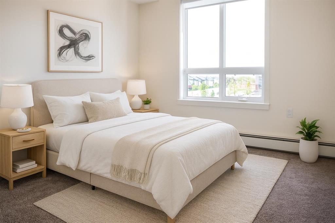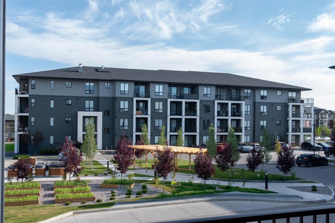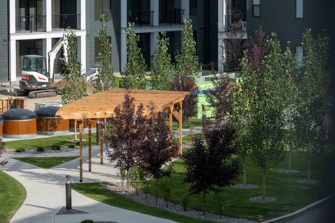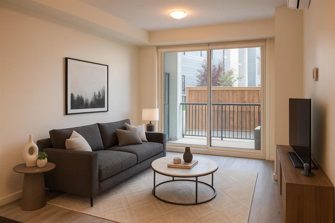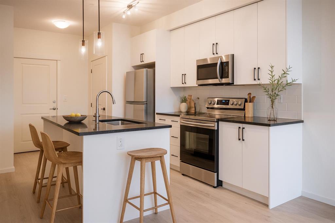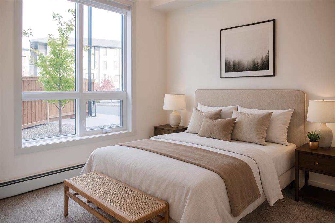7210, 151 Legacy Main Street SE
Calgary T2X4A4
MLS® Number: A2264971
$ 345,000
2
BEDROOMS
2 + 0
BATHROOMS
803
SQUARE FEET
2019
YEAR BUILT
Welcome to this sunny and spacious corner unit in the heart of Legacy in SE Calgary. With southeast exposure and windows on two sides, this home is filled with warm, natural light from morning to evening, giving it a bright and inviting atmosphere that truly stands out. Step inside and you will immediately notice the impressive twelve foot hallway that sets a tone of sophistication and space. It feels grand and welcoming, giving you plenty of room to pause, take off your shoes, and settle in. The oversized entry closet keeps everything neatly tucked away, adding to the clean and elevated feel of the home. With over 800 square feet of thoughtfully designed living space, this condo has a richness you can feel the moment you walk in. The open concept layout allows sunlight to pour through from both sides of the unit, casting a natural glow that enhances every finish and detail. The kitchen and living area feel elegant and refined, creating the perfect backdrop for your furniture, art, and personal touches. All of the appliances were upgraded and the upper cabinets were an upgrade at the time of construction! More convenience for you! Both bedrooms are true bedrooms with generous proportions, large closets, and expansive windows that bring in beautiful light throughout the day. Because it is a corner unit, opening the windows on both sides creates exceptional airflow and a natural cross breeze. If you prefer, the air conditioner keeps the temperature exactly where you want it, making the space as comfortable as it is striking. The in suite laundry is tucked away in its own closet with extra storage, maintaining the uncluttered and polished look of the unit. Beyond the walls of the condo, what truly makes this home special is the sense of community. The seller has loved living here not just for the beautiful space but for the people who make Legacy feel warm and connected. It is a neighborhood where people look out for one another, stop to chat, and bring a genuine sense of belonging to everyday life. The sense of ease continues with titled underground parking and an assigned storage locker, keeping everything secure and close at hand. Legacy itself completes the picture with its calm ponds, walking paths, and vibrant nearby shops and services. This is more than a condo, it is a home in a community that feels rich, elevated, and genuinely welcoming. A bright corner unit like this offers a lifestyle that is elegant, comfortable, and rooted in a neighborhood that people truly love. Come experience it for yourself.
| COMMUNITY | Legacy |
| PROPERTY TYPE | Apartment |
| BUILDING TYPE | Low Rise (2-4 stories) |
| STYLE | Single Level Unit |
| YEAR BUILT | 2019 |
| SQUARE FOOTAGE | 803 |
| BEDROOMS | 2 |
| BATHROOMS | 2.00 |
| BASEMENT | |
| AMENITIES | |
| APPLIANCES | Dishwasher, Dryer, Electric Range, Garage Control(s), Garburator, Microwave Hood Fan, Range Hood, Refrigerator, Washer, Window Coverings |
| COOLING | Other |
| FIREPLACE | N/A |
| FLOORING | Carpet, Vinyl Plank |
| HEATING | Baseboard |
| LAUNDRY | In Hall |
| LOT FEATURES | |
| PARKING | Parkade |
| RESTRICTIONS | Pet Restrictions or Board approval Required, Pets Allowed, Short Term Rentals Not Allowed |
| ROOF | |
| TITLE | Fee Simple |
| BROKER | Real Broker |
| ROOMS | DIMENSIONS (m) | LEVEL |
|---|---|---|
| 3pc Ensuite bath | 4`10" x 8`1" | Main |
| 4pc Bathroom | 4`11" x 7`5" | Main |
| Bedroom | 12`1" x 9`7" | Main |
| Foyer | 12`9" x 4`9" | Main |
| Kitchen | 14`7" x 8`11" | Main |
| Living Room | 14`7" x 13`9" | Main |
| Bedroom - Primary | 10`4" x 11`2" | Main |

