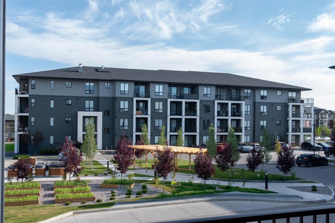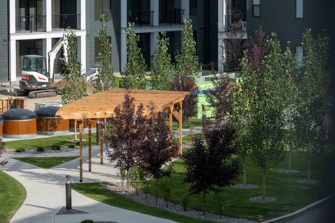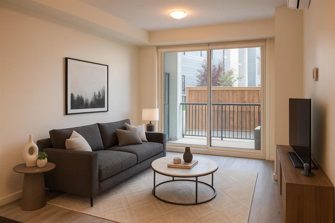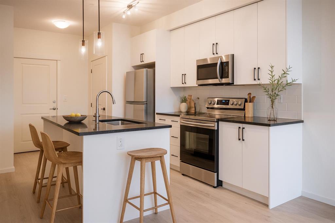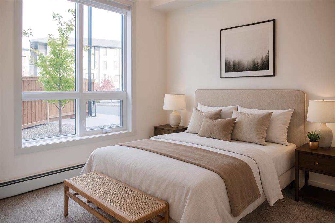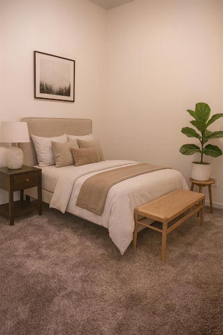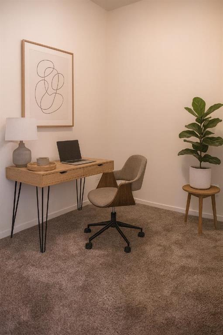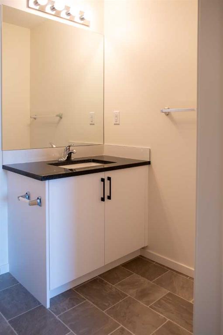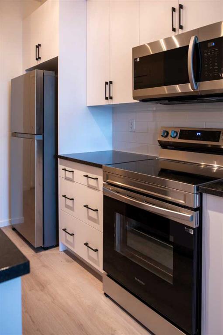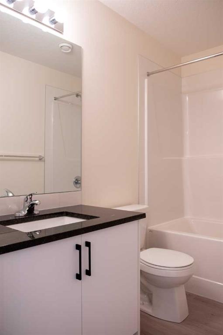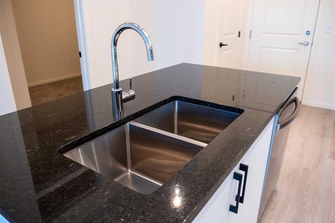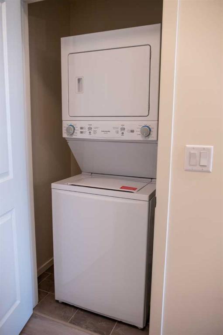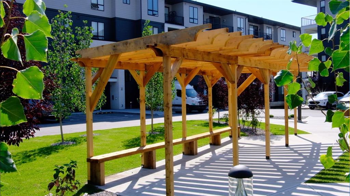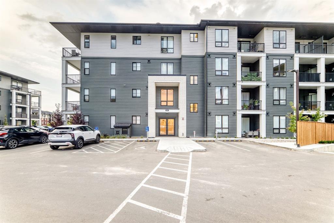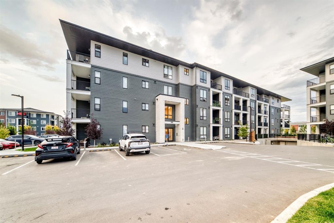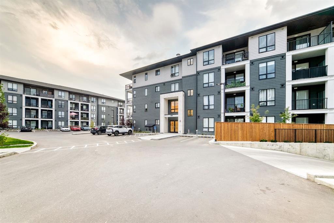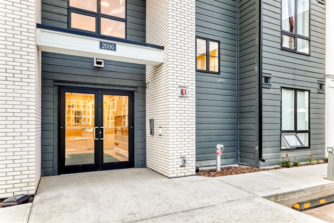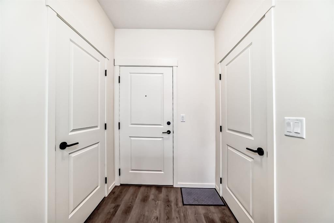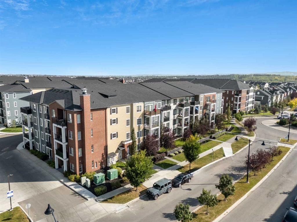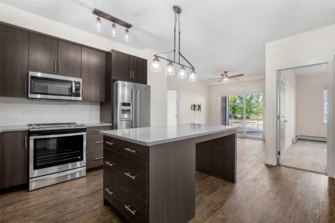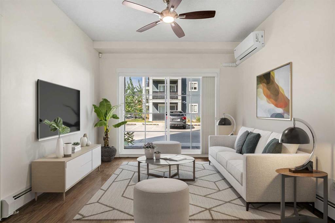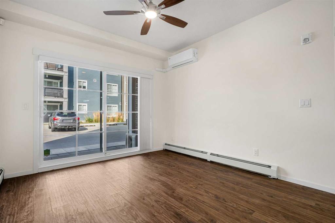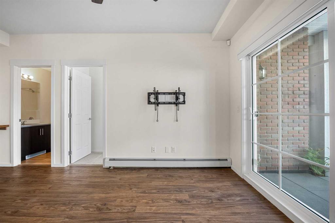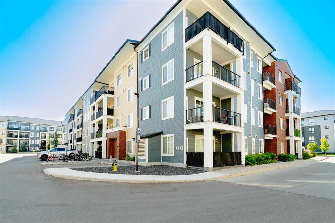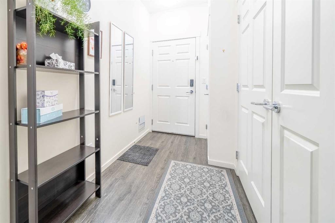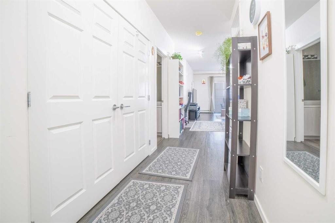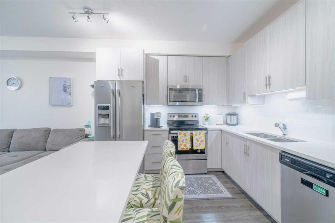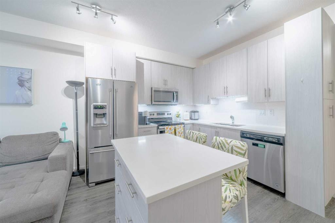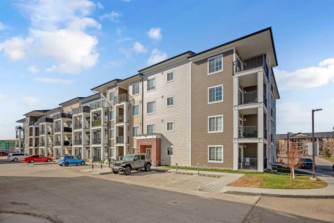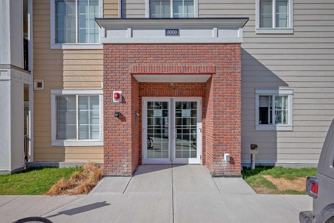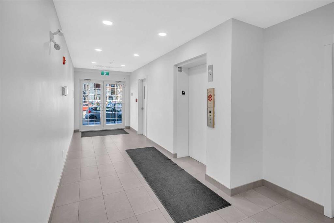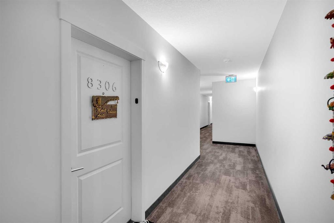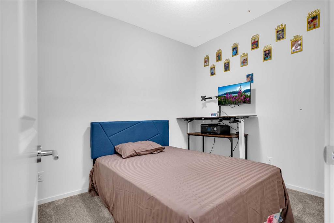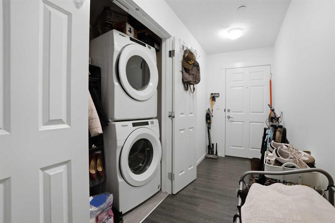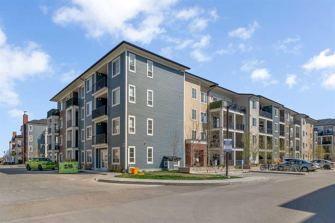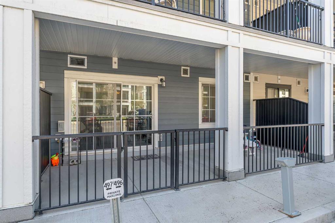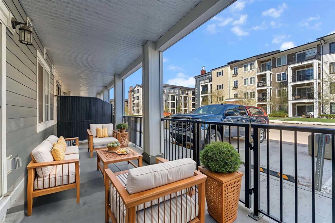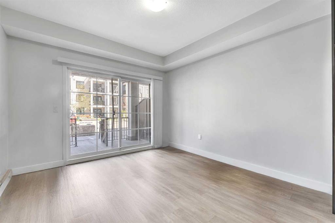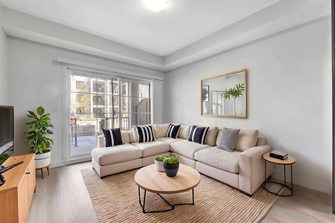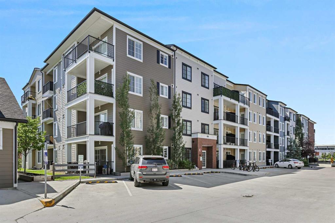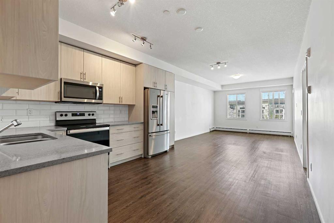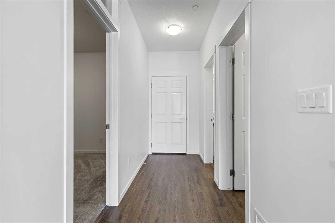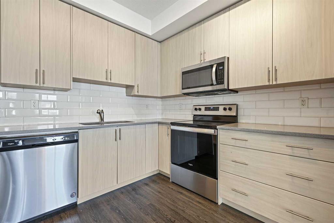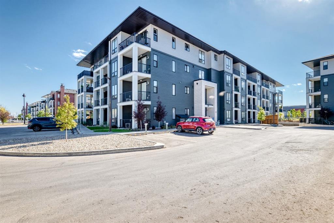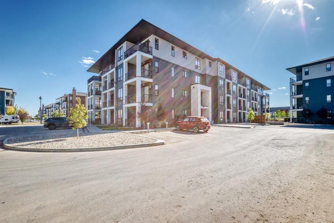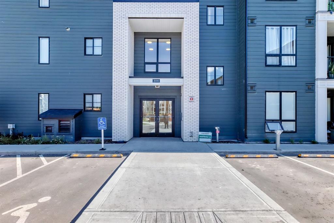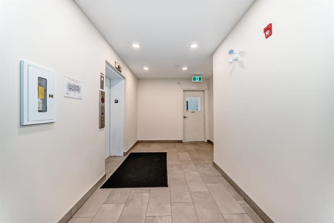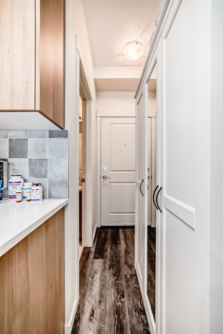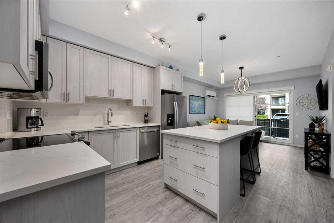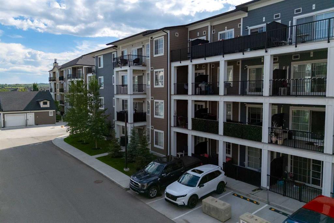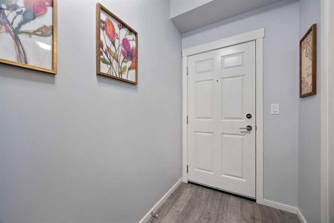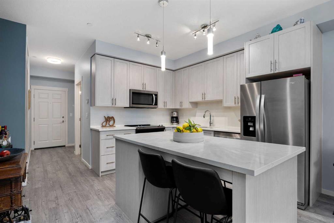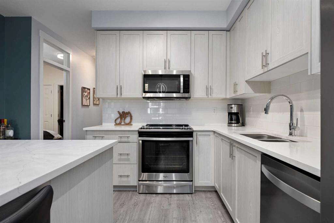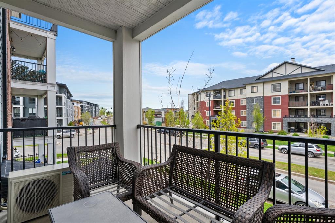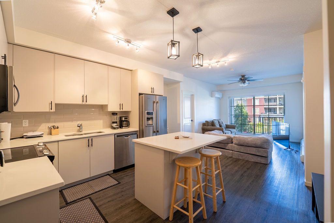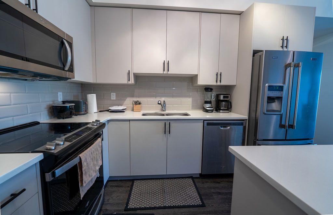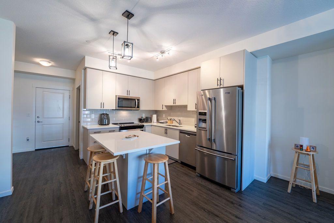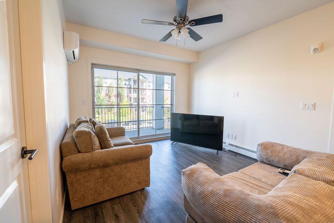2113, 740 Legacy Village Road SE
Calgary T2X 5X3
MLS® Number: A2259522
$ 309,000
2
BEDROOMS
2 + 0
BATHROOMS
2024
YEAR BUILT
Amazing New Condo in Legacy Park Encore – The Georgia Max Plan by Brad Remington Homes. Discover modern living in this beautifully crafted 2-bedroom, 2-bathroom condo in the sought-after community of Legacy. Designed with comfort and style in mind, the open-concept layout features 9-ft ceilings, luxury vinyl plank flooring, plush carpet in bedrooms, and air conditioning for summer comfort. The kitchen is stylish and super functional, complete with island, black pearl granite countertops, soft-close cabinetry, and a full stainless steel appliance package — fridge, stove, built-in dishwasher, over-the-range microwave, plus a convenient in-suite washer & dryer. The primary suite offers a private ensuite, while both bathrooms feature sleek tile flooring for a modern touch. Added perks include a titled surface parking stall, individual storage unit, window coverings, and in-suite laundry and walk out level patio (perfect for pets). Step outside and enjoy Legacy Park Encore's unbeatable location, walking distance to green space, regional bike paths, schools, shopping & dining and transportation. Whether you’re a first-time buyer, down-sizer, or investor, this home delivers incredible value with everything you need right at your doorstep!
| COMMUNITY | Legacy |
| PROPERTY TYPE | Apartment |
| BUILDING TYPE | Low Rise (2-4 stories) |
| STYLE | Single Level Unit |
| YEAR BUILT | 2024 |
| SQUARE FOOTAGE | 685 |
| BEDROOMS | 2 |
| BATHROOMS | 2.00 |
| BASEMENT | |
| AMENITIES | |
| APPLIANCES | Dishwasher, Electric Stove, ENERGY STAR Qualified Appliances, Microwave Hood Fan, Refrigerator, See Remarks, Washer/Dryer |
| COOLING | Wall Unit(s) |
| FIREPLACE | N/A |
| FLOORING | Vinyl Plank |
| HEATING | Baseboard, Natural Gas, Radiant |
| LAUNDRY | Main Level, See Remarks |
| LOT FEATURES | |
| PARKING | Heated Garage, Parkade, Stall, Titled |
| RESTRICTIONS | Pet Restrictions or Board approval Required |
| ROOF | Asphalt Shingle |
| TITLE | Fee Simple |
| BROKER | RE/MAX House of Real Estate |
| ROOMS | DIMENSIONS (m) | LEVEL |
|---|---|---|
| Kitchen With Eating Area | 11`4" x 10`9" | Main |
| Living Room | 11`4" x 14`10" | Main |
| Foyer | 5`8" x 4`11" | Main |
| Laundry | 3`0" x 4`4" | Main |
| 4pc Bathroom | 8`6" x 5`0" | Main |
| 4pc Ensuite bath | 8`6" x 5`0" | Main |
| Bedroom - Primary | 10`0" x 10`0" | Main |
| Walk-In Closet | 8`6" x 3`10" | Main |
| Bedroom | 8`6" x 9`2" | Main |
| Balcony | 10`3" x 6`7" | Main |

