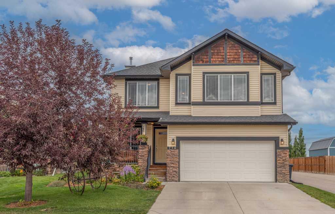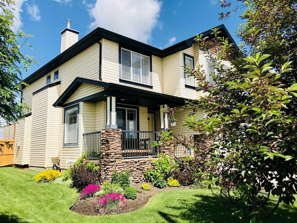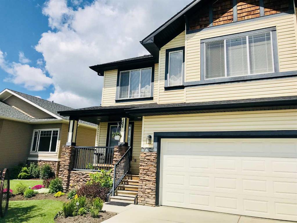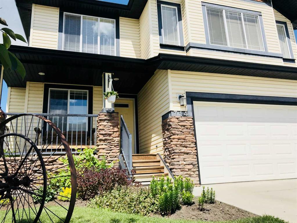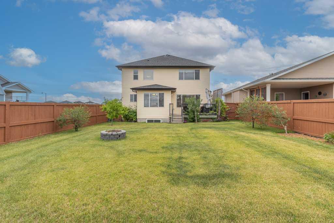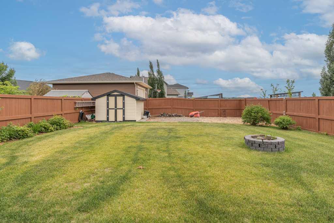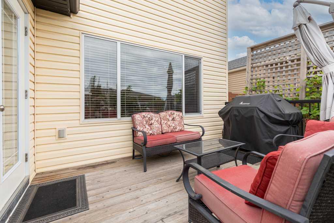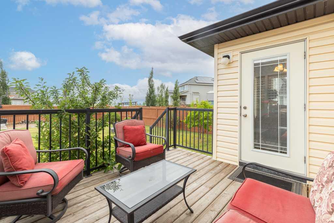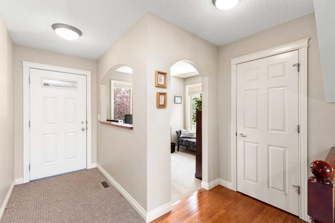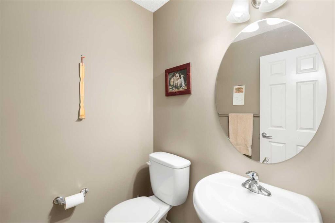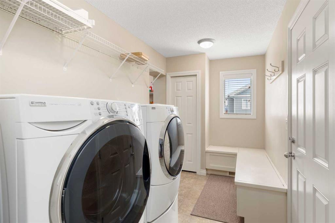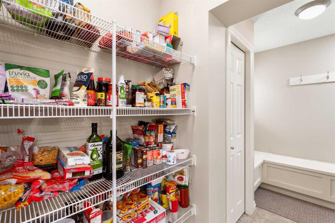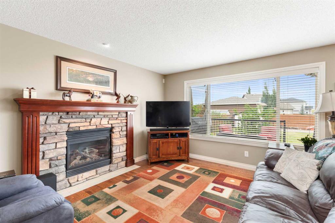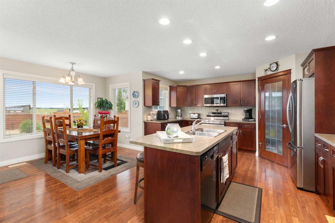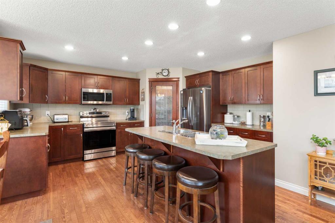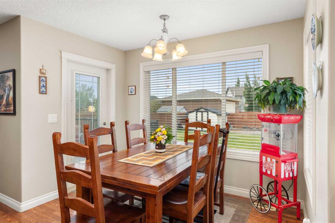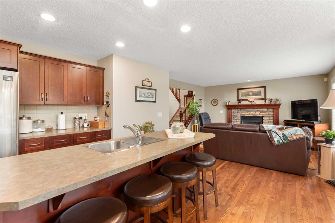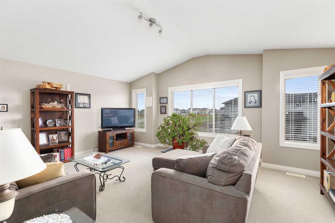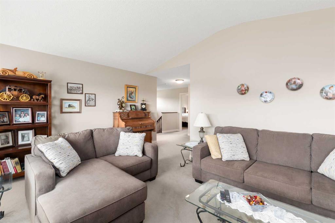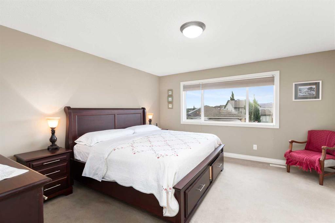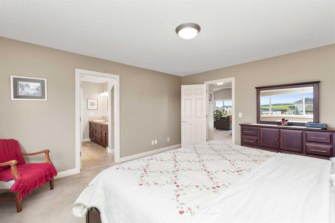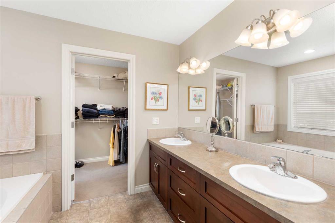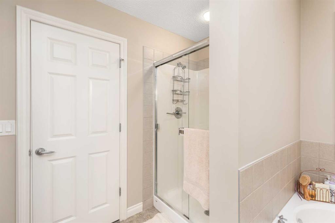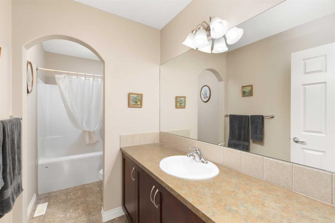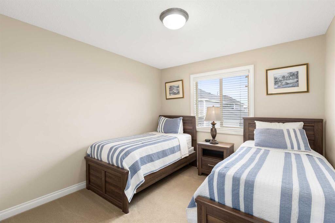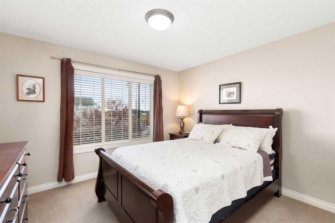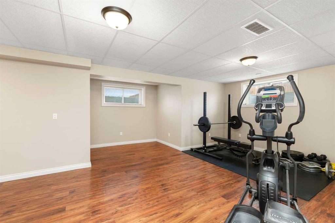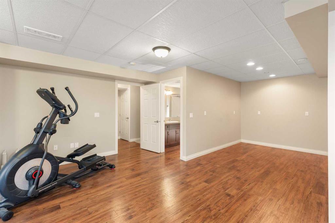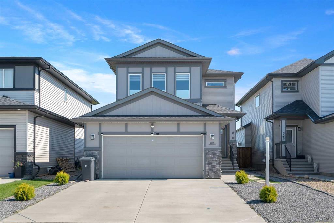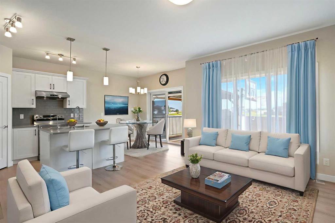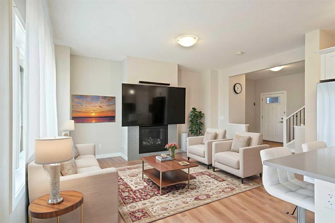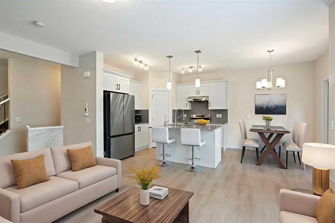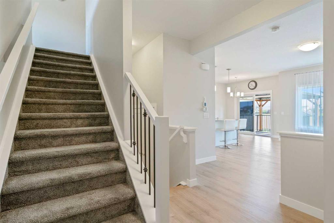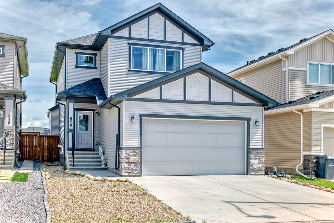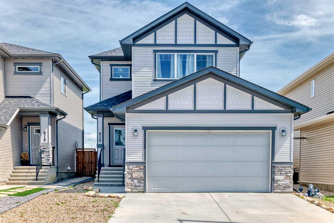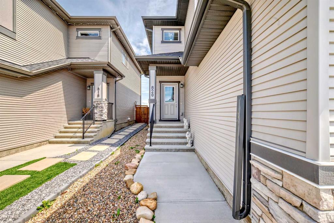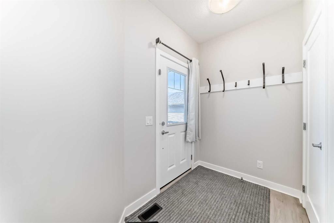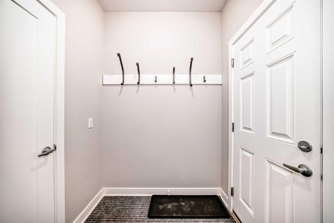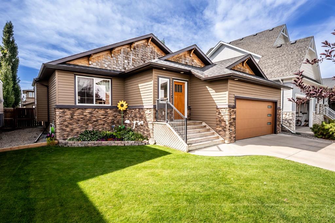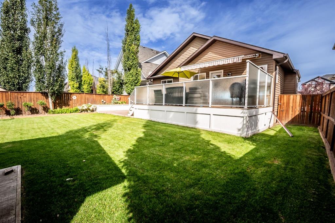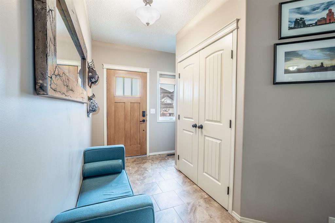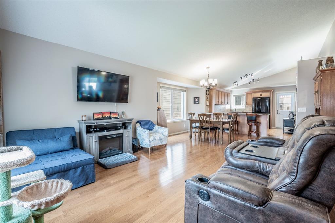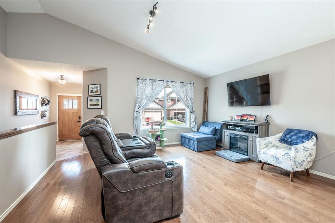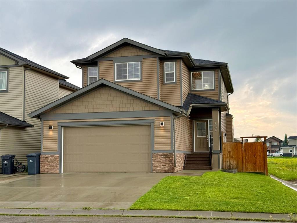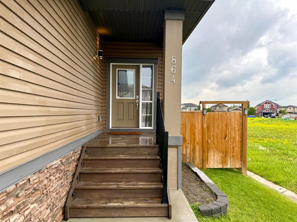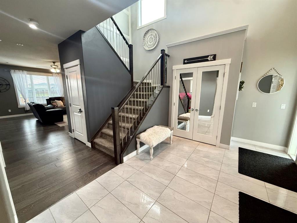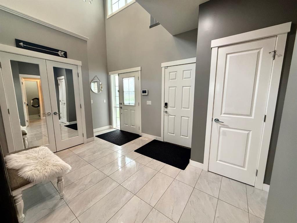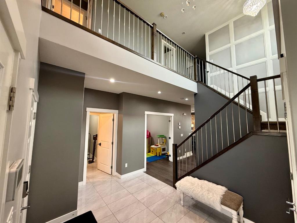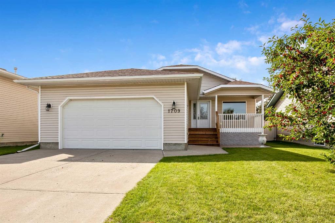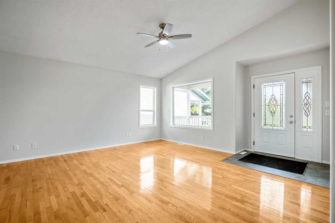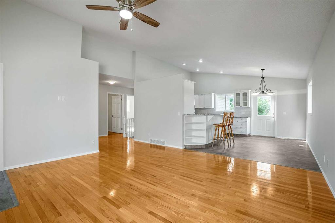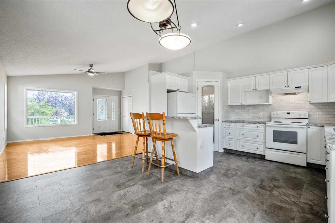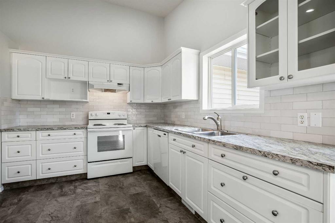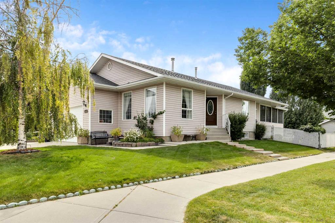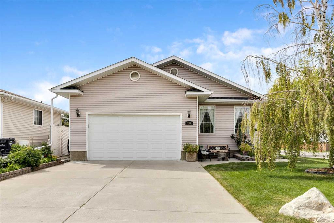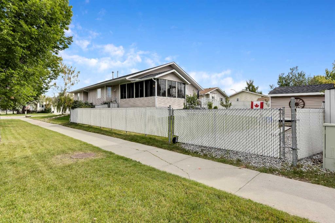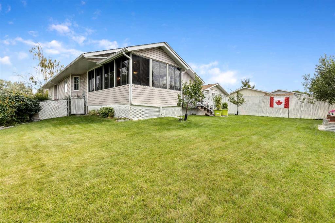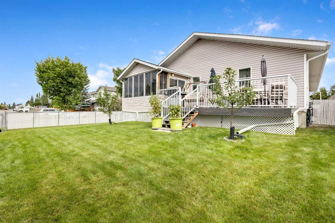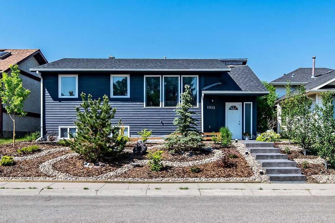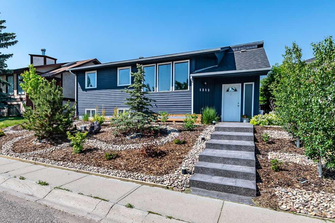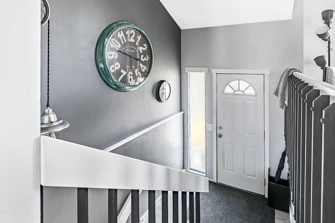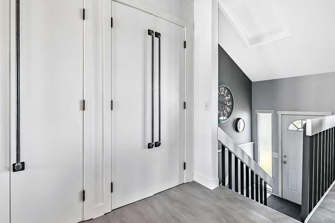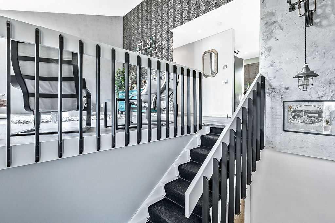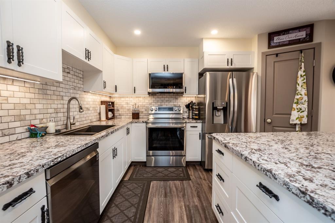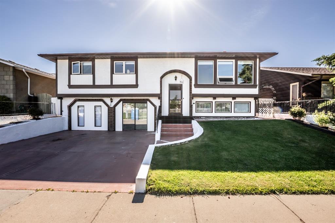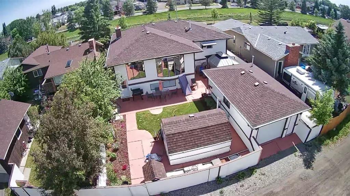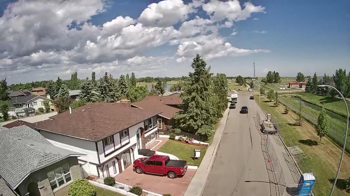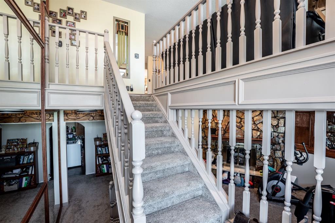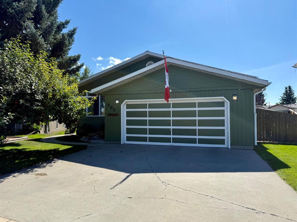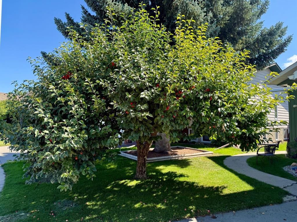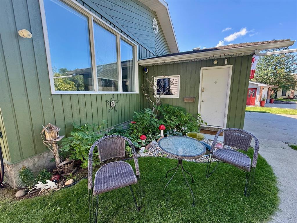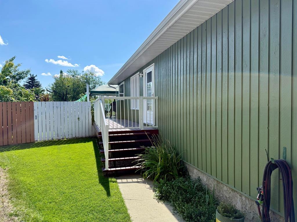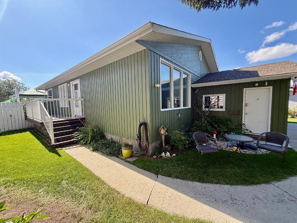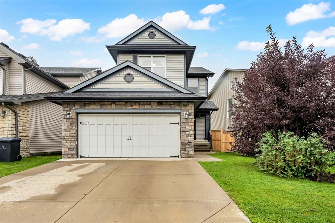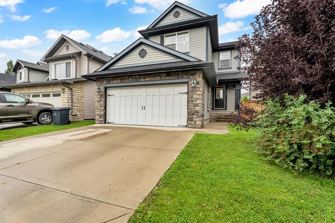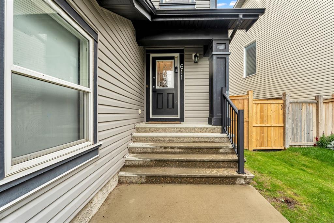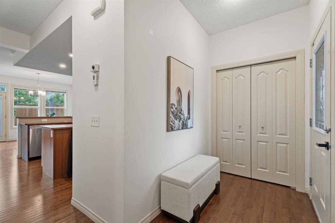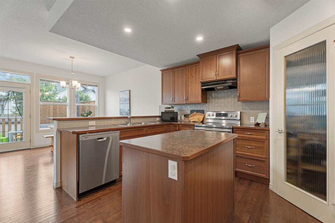714 Hampshire Way NE
High River T1V 0B2
MLS® Number: A2242485
$ 649,000
3
BEDROOMS
3 + 1
BATHROOMS
2007
YEAR BUILT
Very nice family home located on a large corner lot. This fully developed two storey home has a spacious and functional floor plan that is conducive to all families. The front office is a great room to capture lots of natural lighting and opens to the front entranceway. The living room is complimented with a stone fireplace and has easy flow to the kitchen and dining area. The walk through pantry, main floor laundry and oversized island really help display the many features found within this home. The three spacious bedrooms, large family room and three and a half bathrooms makes this a great home to raise your family. The primary bedroom and ensuite is a welcoming evening retreat. With the fully developed basement featuring in-floor heating and double attached garage - this home is definitely an asset to all families. The large yard has RV parking, privacy fencing and a garden shed making the outdoor living space a truly enjoyable space. Close to schools and shopping - the location is amazing. A beautiful home with tremendous value.
| COMMUNITY | Hampton Hills |
| PROPERTY TYPE | Detached |
| BUILDING TYPE | House |
| STYLE | 2 Storey |
| YEAR BUILT | 2007 |
| SQUARE FOOTAGE | 2,290 |
| BEDROOMS | 3 |
| BATHROOMS | 4.00 |
| BASEMENT | Finished, Full |
| AMENITIES | |
| APPLIANCES | Central Air Conditioner, Dishwasher, Dryer, Electric Stove, Garage Control(s), Microwave Hood Fan, Refrigerator, Washer, Water Softener, Window Coverings |
| COOLING | Central Air |
| FIREPLACE | Gas, Stone |
| FLOORING | Carpet, Hardwood, Laminate |
| HEATING | In Floor, Forced Air, Natural Gas |
| LAUNDRY | Main Level |
| LOT FEATURES | Back Lane, Back Yard, Front Yard, Landscaped, Private |
| PARKING | Double Garage Attached, Driveway, Garage Door Opener, RV Access/Parking |
| RESTRICTIONS | None Known |
| ROOF | Asphalt Shingle |
| TITLE | Fee Simple |
| BROKER | RE/MAX Real Estate (Mountain View) |
| ROOMS | DIMENSIONS (m) | LEVEL |
|---|---|---|
| Game Room | 29`10" x 20`0" | Basement |
| 4pc Bathroom | Basement | |
| Storage | 14`7" x 6`3" | Basement |
| Dining Room | 10`1" x 6`1" | Main |
| Living Room | 14`0" x 14`9" | Main |
| Kitchen | 17`0" x 15`2" | Main |
| 2pc Bathroom | Main | |
| Mud Room | 14`6" x 6`6" | Main |
| Office | 9`0" x 9`2" | Main |
| Bedroom - Primary | 14`1" x 14`7" | Upper |
| 5pc Ensuite bath | Upper | |
| Bedroom | 12`4" x 10`5" | Upper |
| 4pc Bathroom | Upper | |
| Bedroom | 11`8" x 11`2" | Upper |
| Family Room | 18`11" x 14`7" | Upper |

