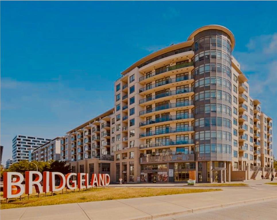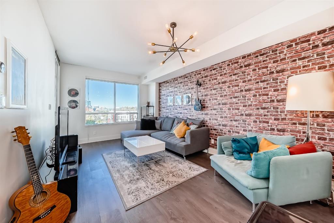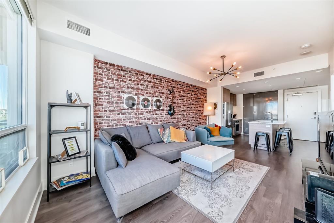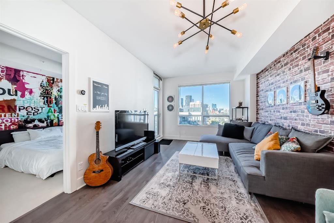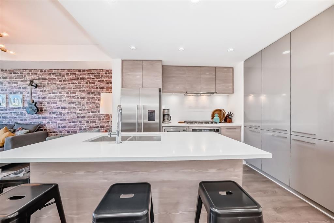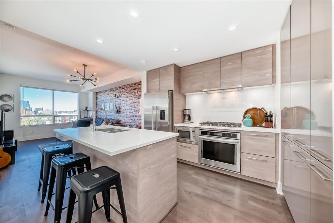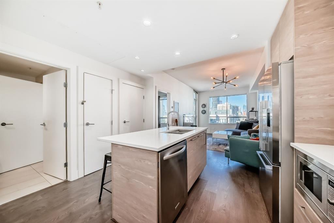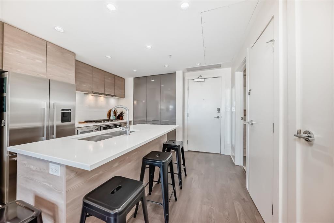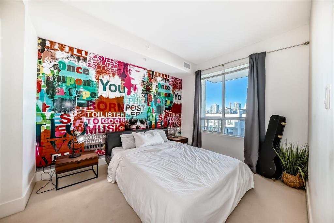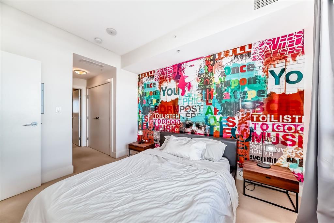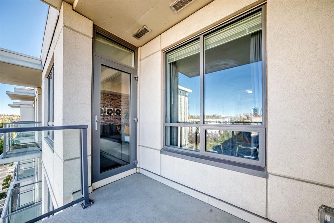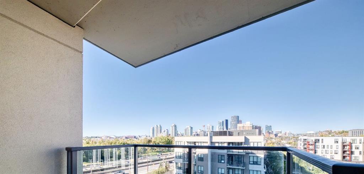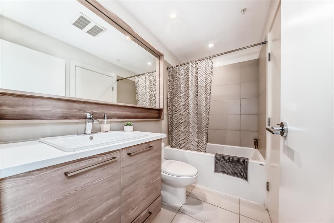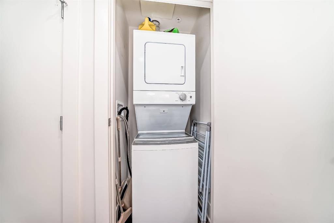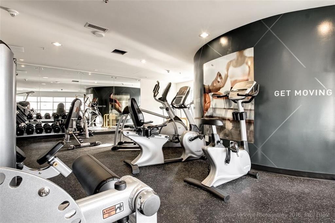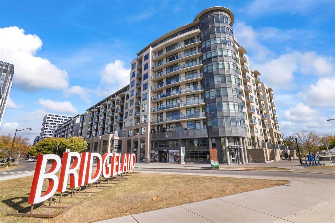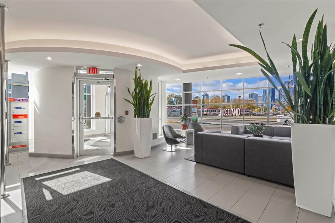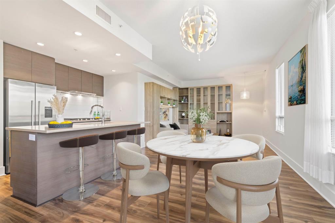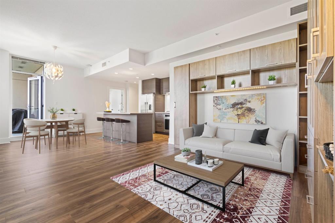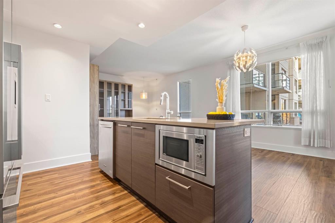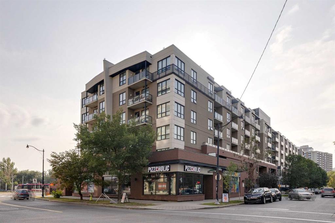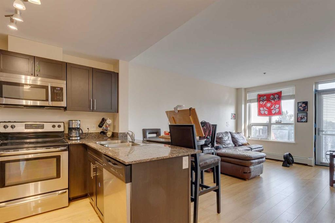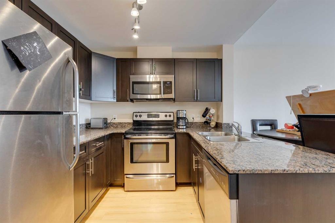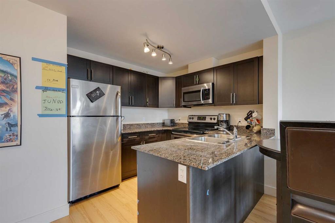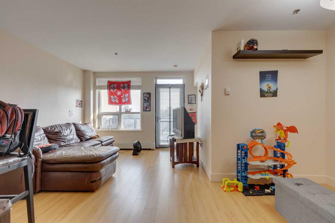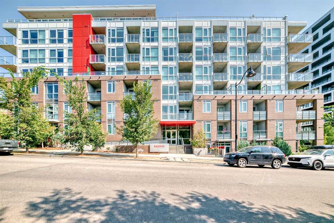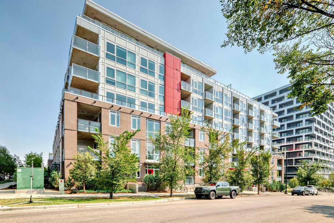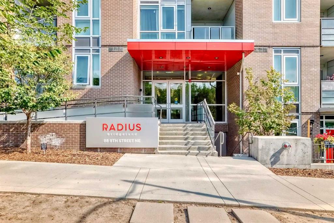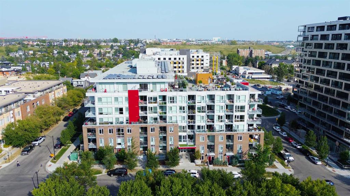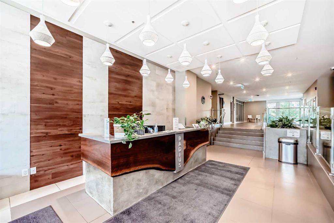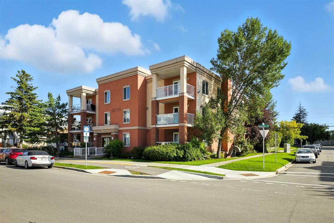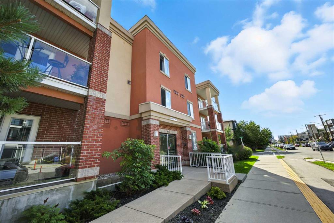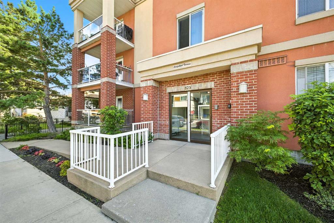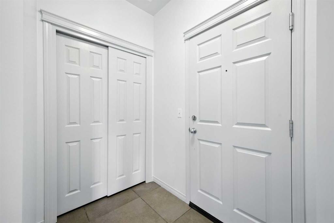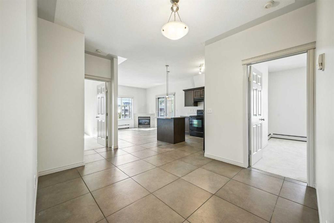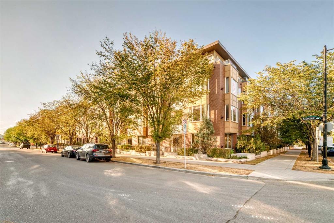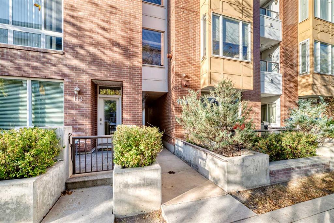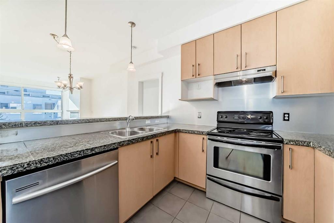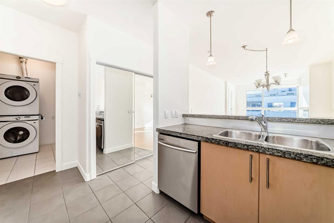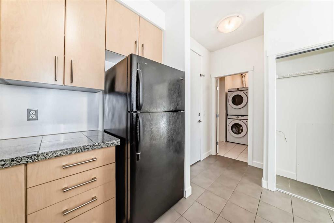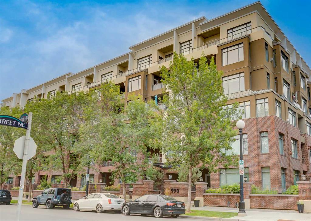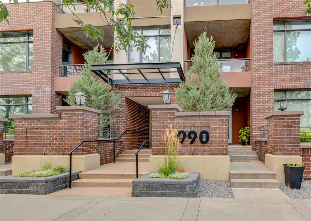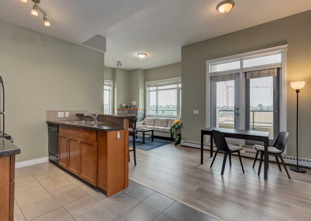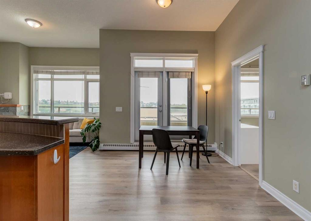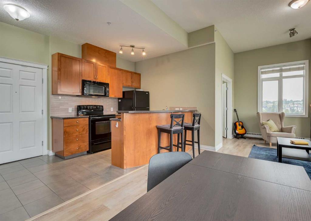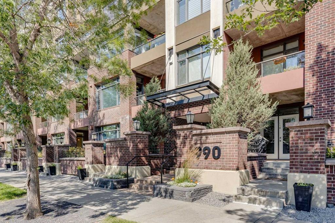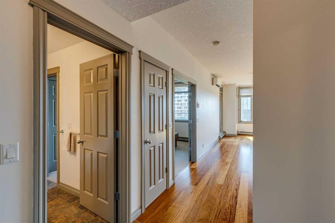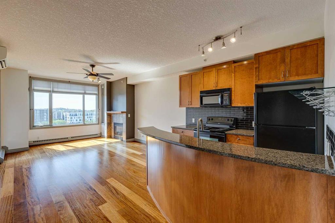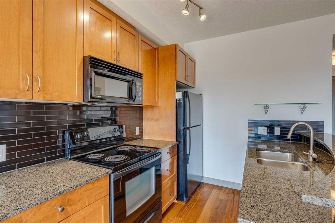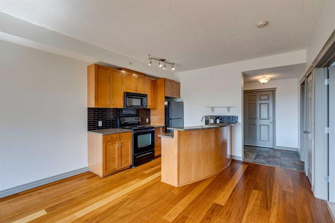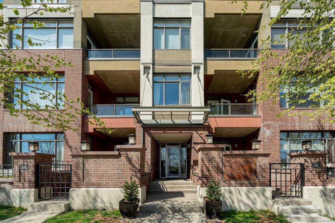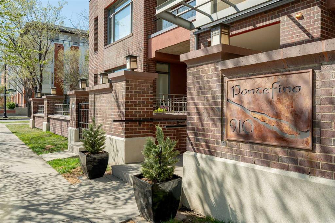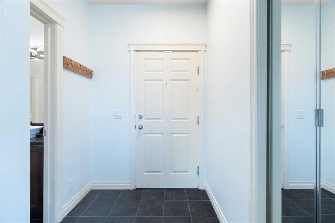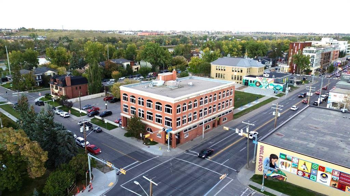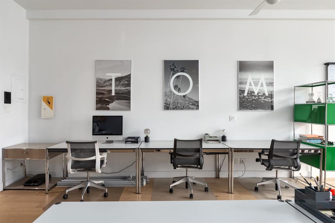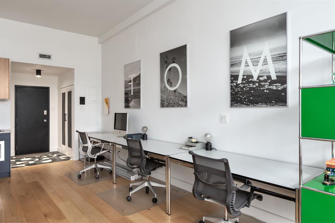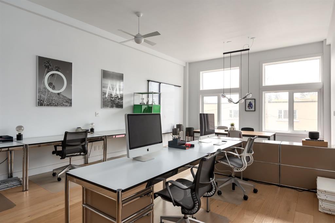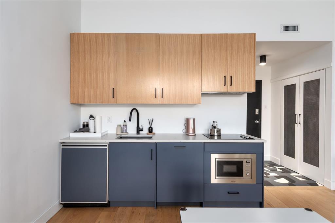712, 38 9 Street NE
Calgary T2E 7X9
MLS® Number: A2259145
$ 329,900
1
BEDROOMS
1 + 0
BATHROOMS
545
SQUARE FEET
2015
YEAR BUILT
Welcome to this stylish west-facing 1-bedroom, 1-bathroom condo offering stunning downtown views, ideally located just steps from the C-Train. Whether you're a first-time homebuyer or an investor, this property presents an exceptional opportunity — currently operating as a successful short-term rental with a 30-day minimum stay. The condo comes fully furnished, with all modern and thoughtfully selected decor included in the sale, making it completely move-in or rental ready. Inside, you'll find a bright and open floor plan that seamlessly connects the living area to a sleek, modern kitchen featuring stainless steel appliances and contemporary cabinetry. Comfort is enhanced with central air cooling, and convenience is at your fingertips with an underground parking stall and a storage locker. The building offers a well-rounded lifestyle with exclusive access to a fully equipped gym, a beautifully designed party room, a comfortable guest suite for visitors, a dog wash station, and a community garden for those with a green thumb. This home effortlessly combines style, comfort, and location — just minutes from the heart of downtown. Don’t miss your chance to own this turnkey gem. Call today for your private showing!
| COMMUNITY | Bridgeland/Riverside |
| PROPERTY TYPE | Apartment |
| BUILDING TYPE | High Rise (5+ stories) |
| STYLE | Single Level Unit |
| YEAR BUILT | 2015 |
| SQUARE FOOTAGE | 545 |
| BEDROOMS | 1 |
| BATHROOMS | 1.00 |
| BASEMENT | |
| AMENITIES | |
| APPLIANCES | Dishwasher, Gas Cooktop, Microwave, Range Hood, Refrigerator, Washer/Dryer Stacked, Window Coverings |
| COOLING | Central Air |
| FIREPLACE | N/A |
| FLOORING | Carpet, Laminate |
| HEATING | Forced Air |
| LAUNDRY | In Unit |
| LOT FEATURES | |
| PARKING | Underground |
| RESTRICTIONS | See Remarks |
| ROOF | |
| TITLE | Fee Simple |
| BROKER | Royal LePage Benchmark |
| ROOMS | DIMENSIONS (m) | LEVEL |
|---|---|---|
| 4pc Ensuite bath | 8`7" x 4`11" | Main |
| Bedroom - Primary | 9`7" x 11`6" | Main |
| Living Room | 11`1" x 17`2" | Main |
| Laundry | 2`8" x 3`2" | Main |

