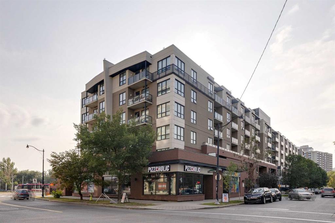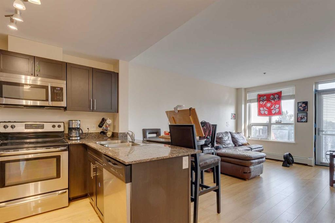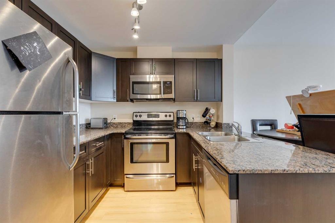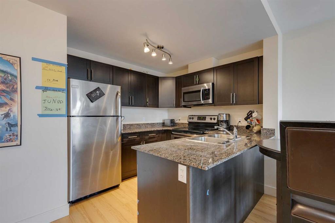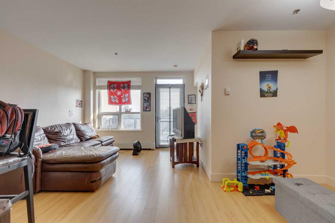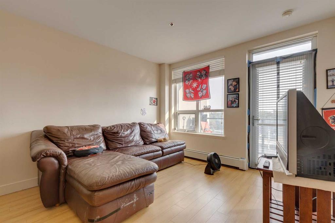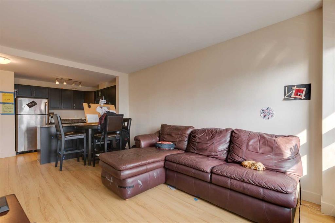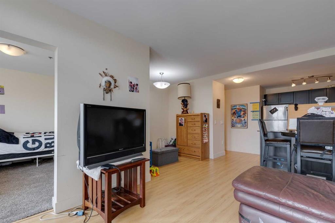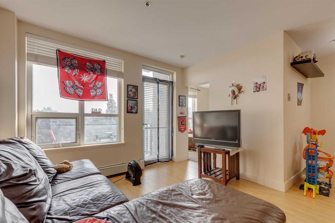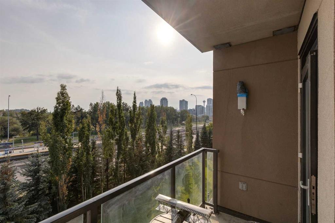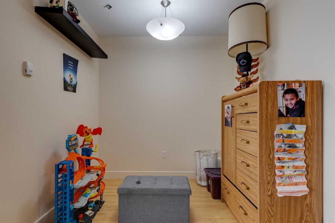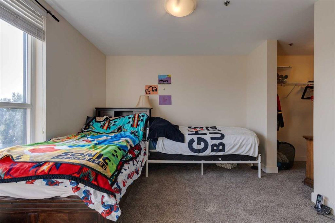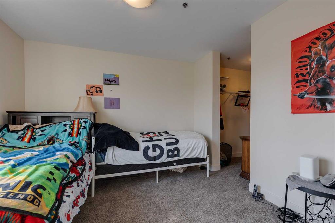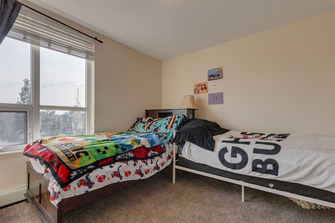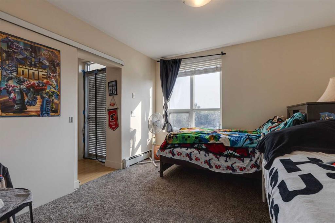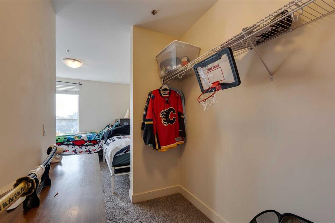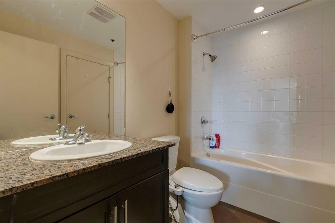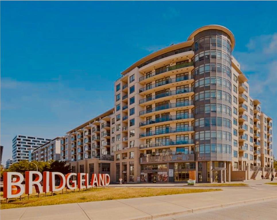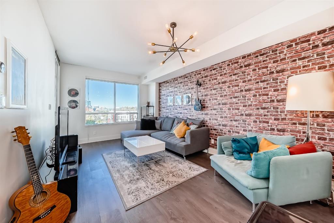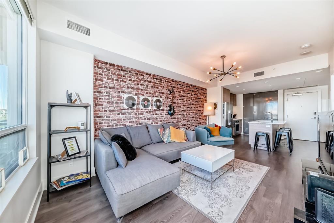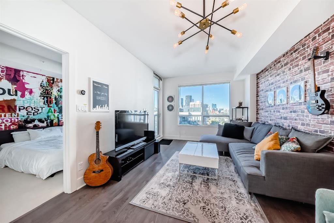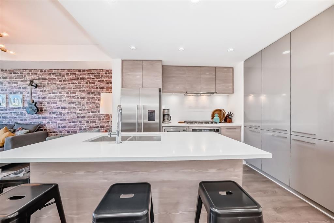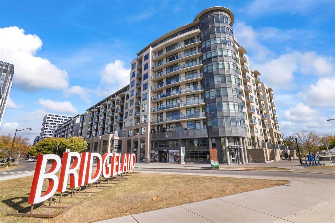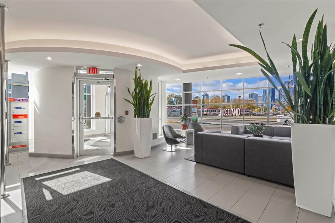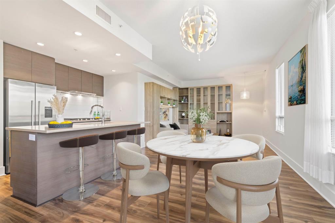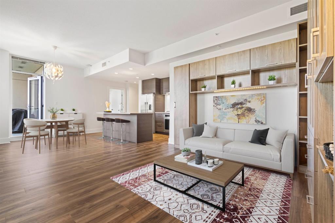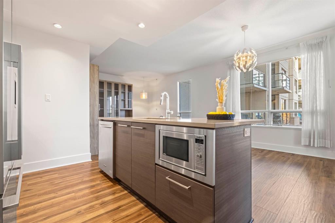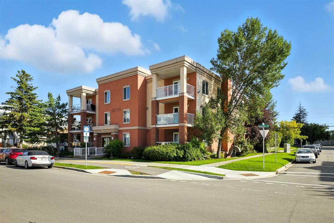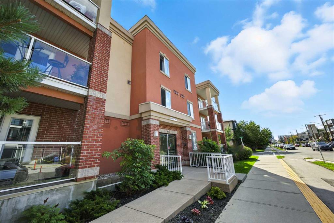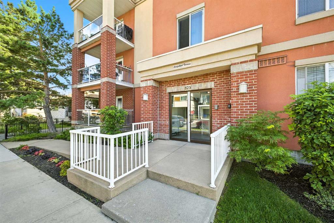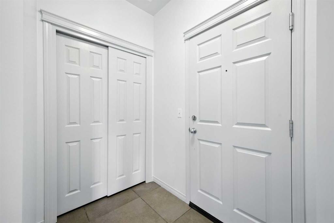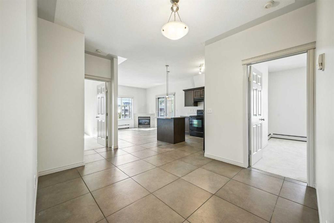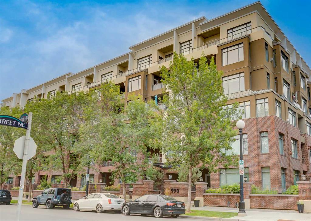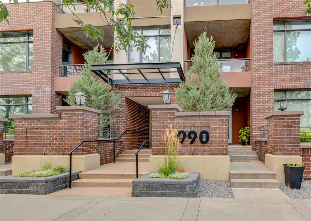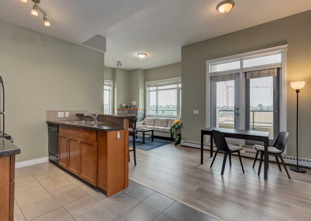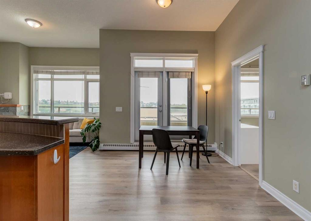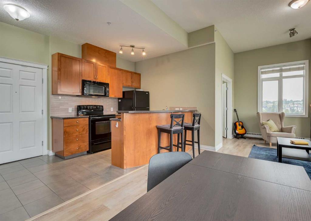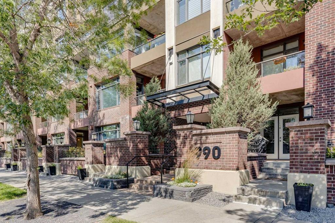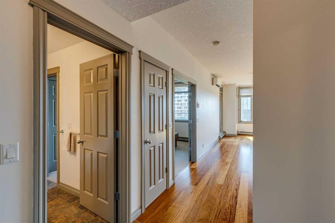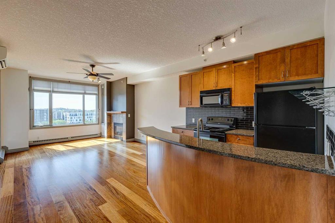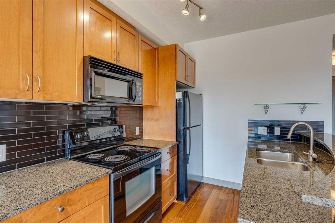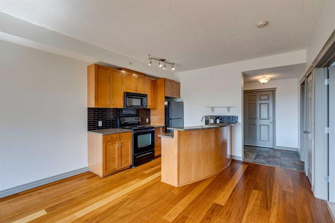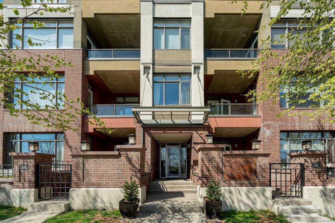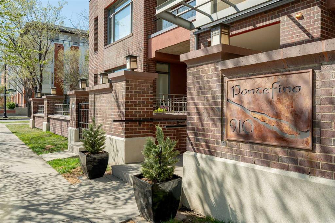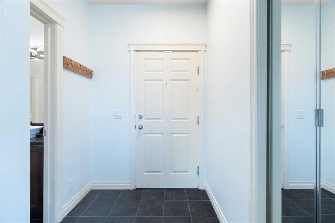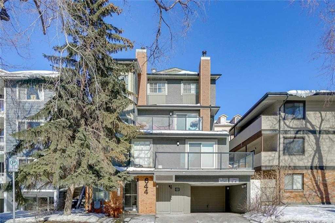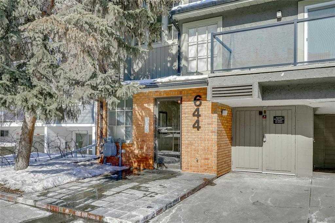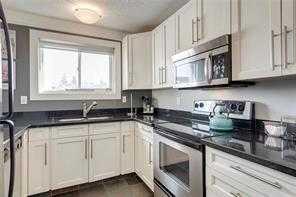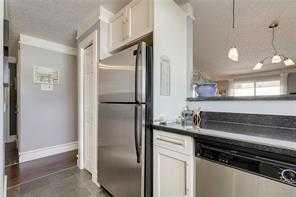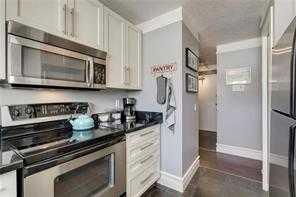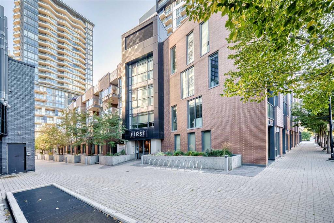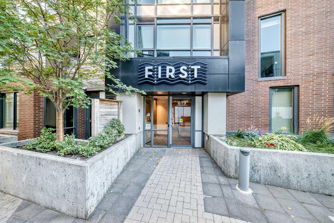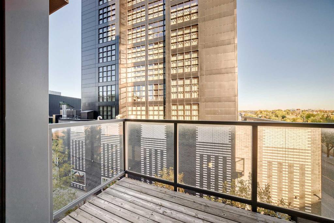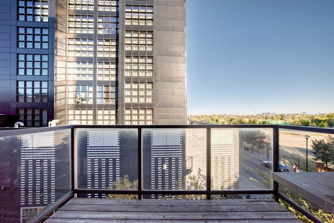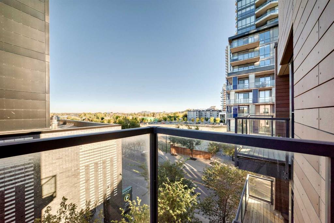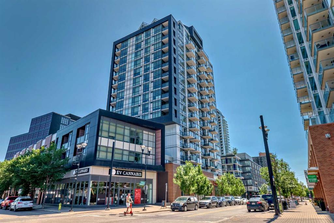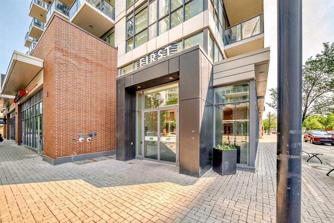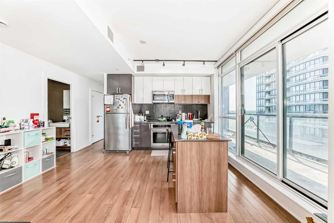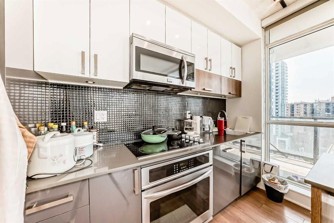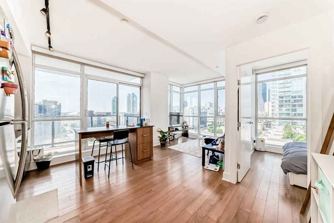414, 955 Mcpherson Road NE
Calgary T2E 6V3
MLS® Number: A2257596
$ 294,900
1
BEDROOMS
1 + 0
BATHROOMS
602
SQUARE FEET
2013
YEAR BUILT
Welcome to McPherson Place! This beautifully designed 1-bedroom apartment offers a bright and open floorplan perfect for modern living. The spacious kitchen features granite countertops, a breakfast bar, stainless steel appliances, and flows seamlessly into the dining and living areas—ideal for entertaining or everyday comfort. A 4-piece bathroom and convenient in-suite laundry add to the functionality of the space. Located in a prime inner-city location, you're just steps away from the scenic river pathways, the Bridgeland CTrain station, and walking distance to Downtown, local cafes, and a variety of trendy restaurants. McPherson Place is a pet-friendly building with its own private dog park, making it perfect for pet owners. Additional outdoor amenities include a sunny courtyard, community garden, and secure bike storage. This unit also comes with one indoor parking stall and offers easy access to Memorial Drive and Deerfoot Trail. Whether you're a young professional, a couple, or an investor, this is a fantastic opportunity to own in one of the city’s most sought-after areas. Don’t miss out—schedule your viewing today!
| COMMUNITY | Bridgeland/Riverside |
| PROPERTY TYPE | Apartment |
| BUILDING TYPE | High Rise (5+ stories) |
| STYLE | Single Level Unit |
| YEAR BUILT | 2013 |
| SQUARE FOOTAGE | 602 |
| BEDROOMS | 1 |
| BATHROOMS | 1.00 |
| BASEMENT | |
| AMENITIES | |
| APPLIANCES | Dishwasher, Dryer, Microwave, Refrigerator, Stove(s), Washer, Window Coverings |
| COOLING | None |
| FIREPLACE | N/A |
| FLOORING | Carpet, Laminate, Tile |
| HEATING | Baseboard |
| LAUNDRY | In Unit |
| LOT FEATURES | See Remarks |
| PARKING | Stall, Underground |
| RESTRICTIONS | Utility Right Of Way |
| ROOF | |
| TITLE | Fee Simple |
| BROKER | eXp Realty |
| ROOMS | DIMENSIONS (m) | LEVEL |
|---|---|---|
| Kitchen | 11`3" x 8`8" | Main |
| Dining Room | 6`1" x 7`10" | Main |
| Living Room | 11`3" x 15`4" | Main |
| Foyer | 4`8" x 6`0" | Main |
| Laundry | 3`3" x 2`9" | Main |
| Bedroom - Primary | 11`3" x 11`5" | Main |
| Walk-In Closet | 5`6" x 7`3" | Main |
| 4pc Bathroom | 5`6" x 8`6" | Main |

