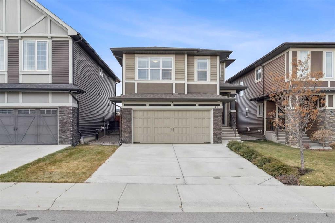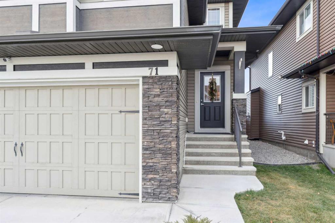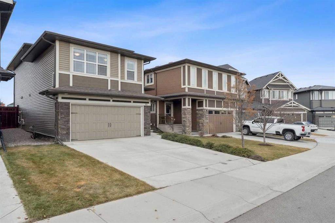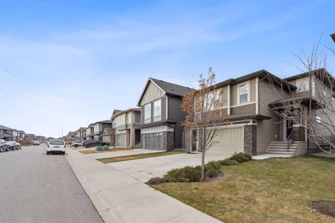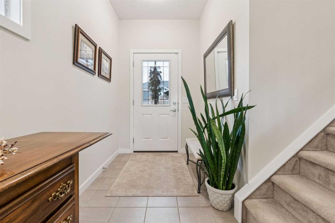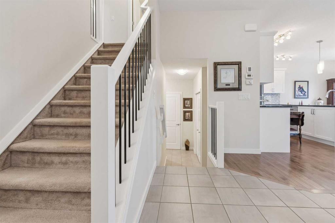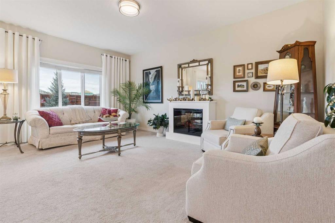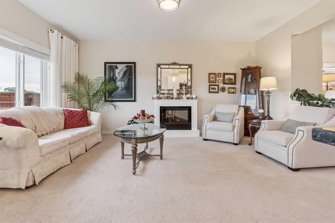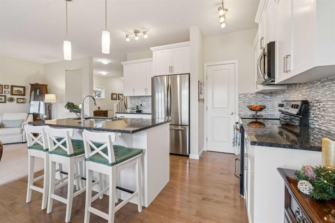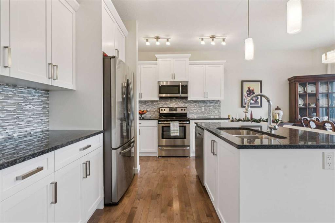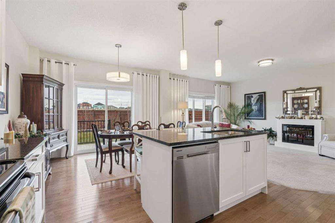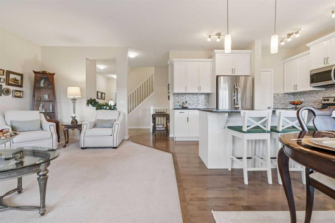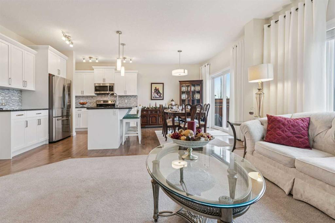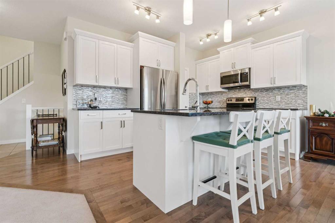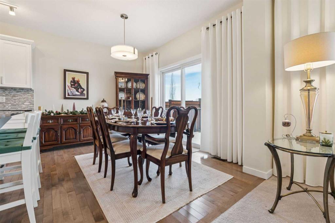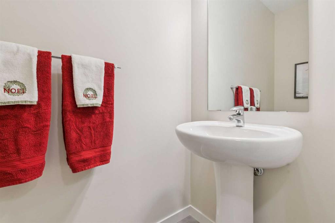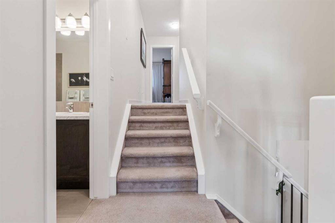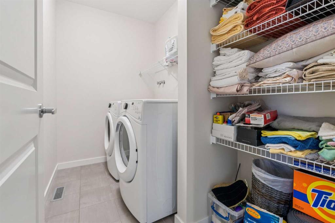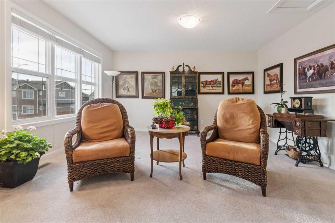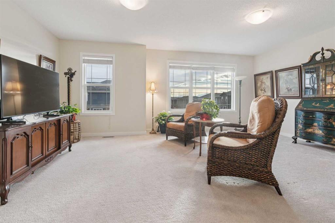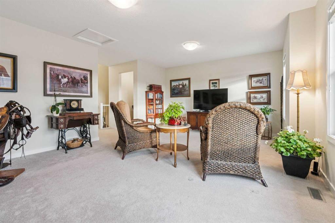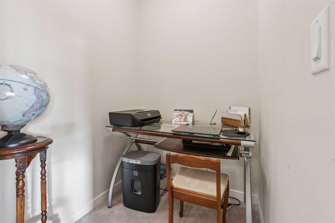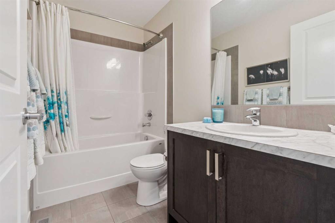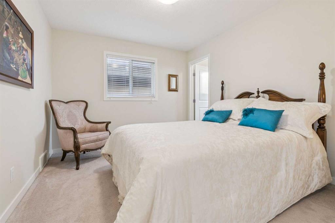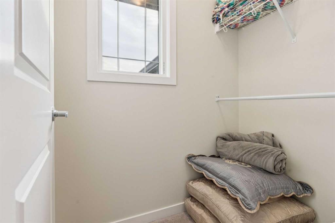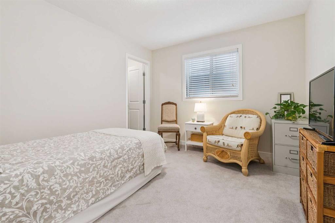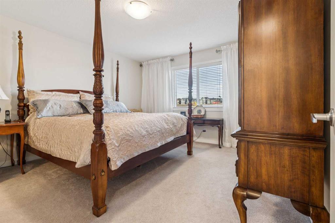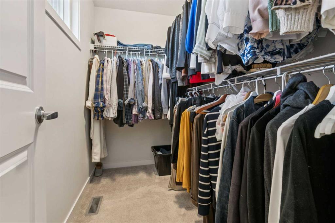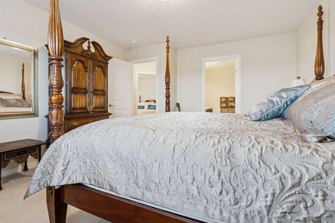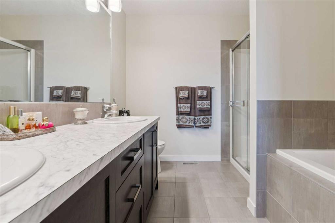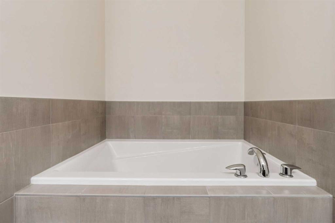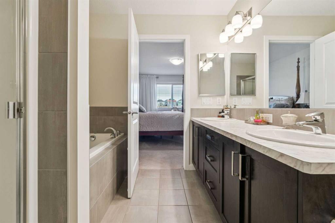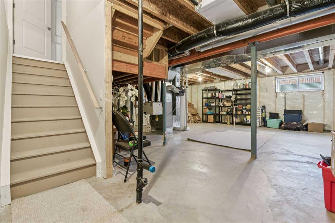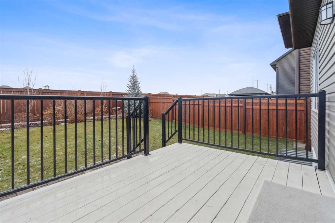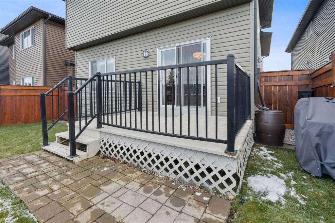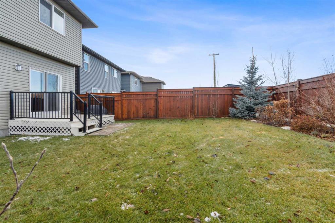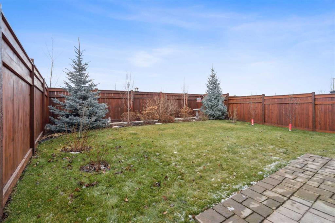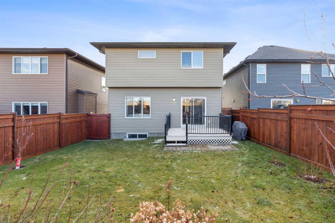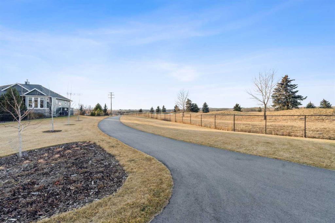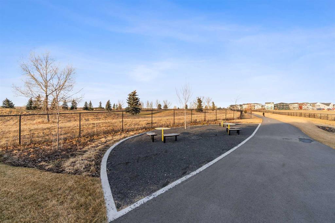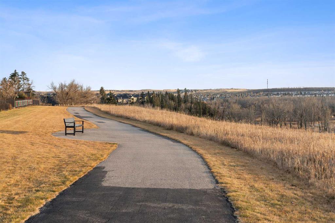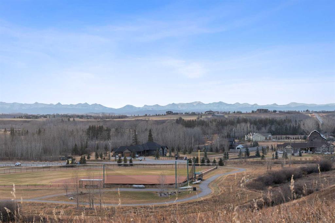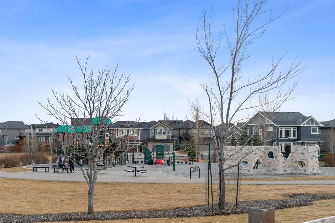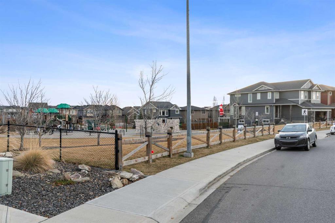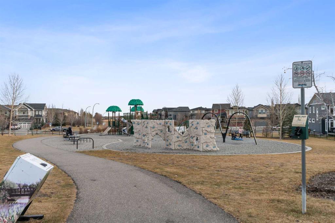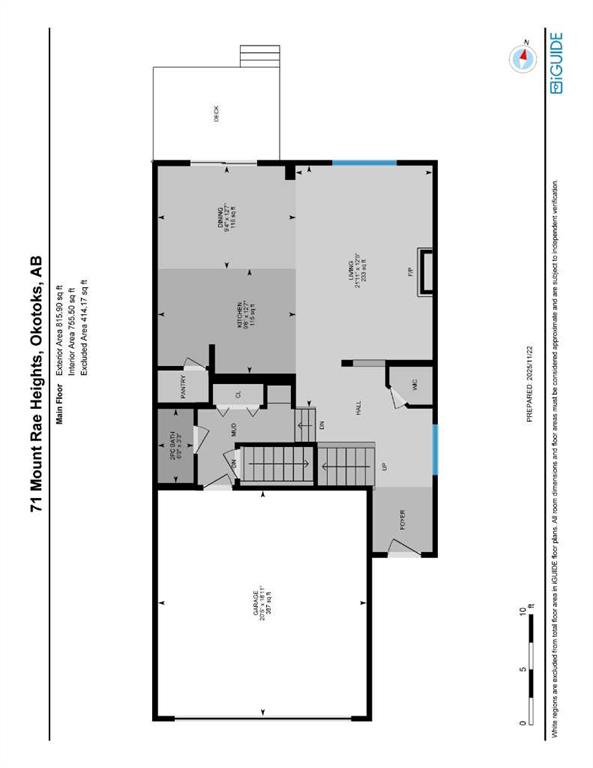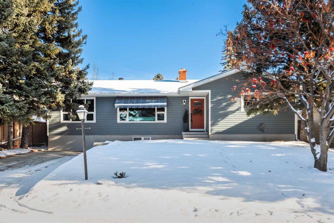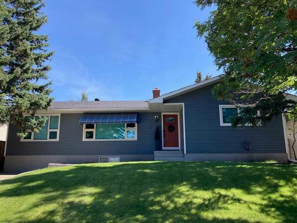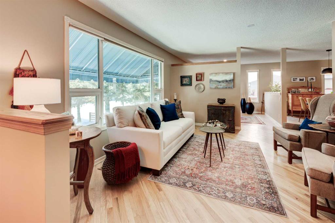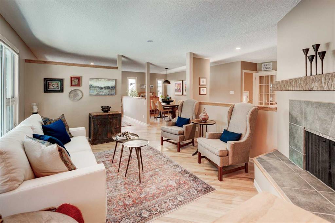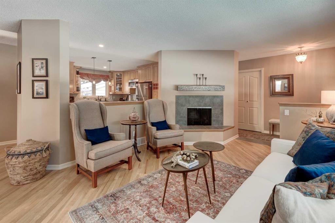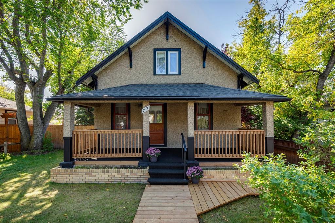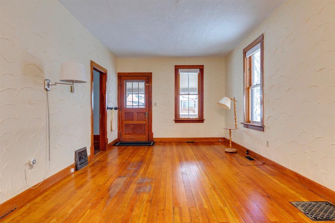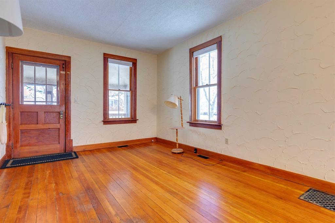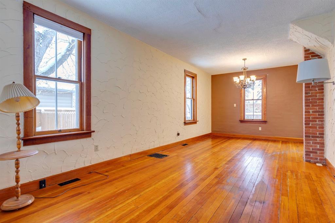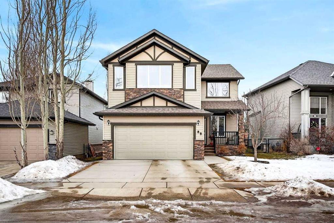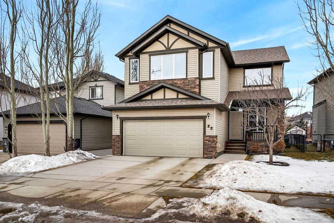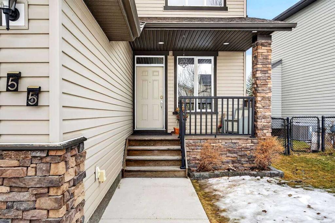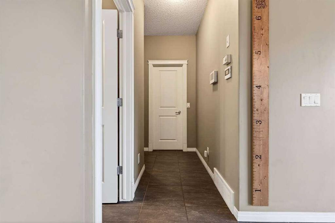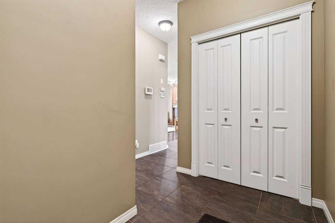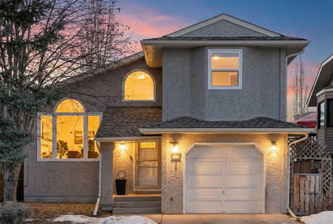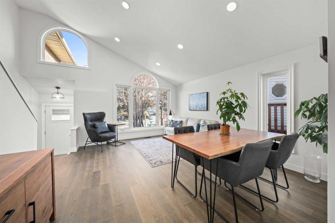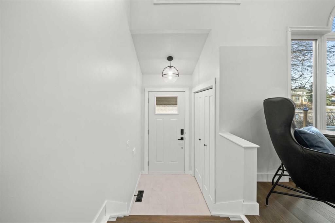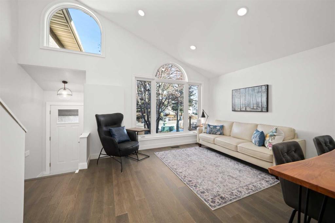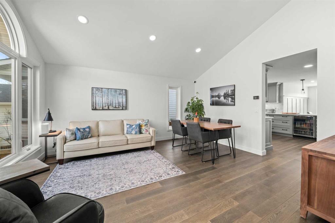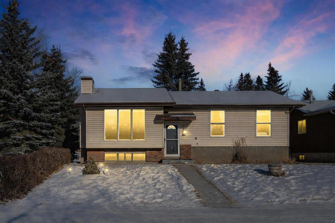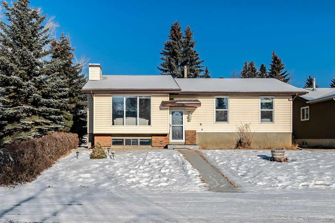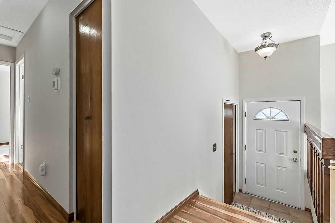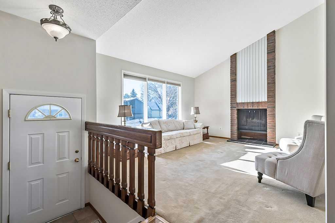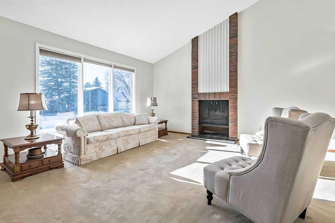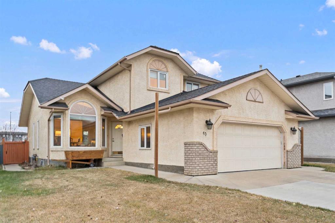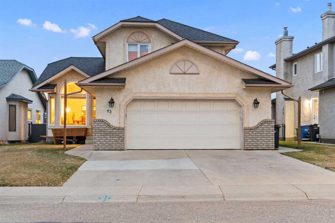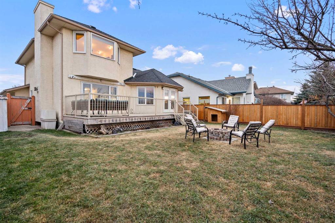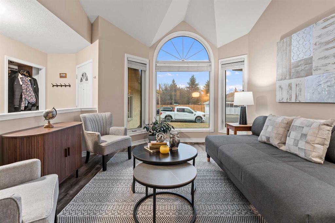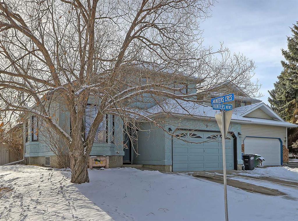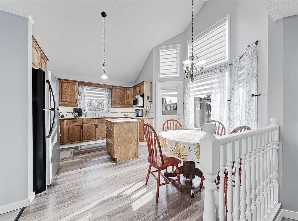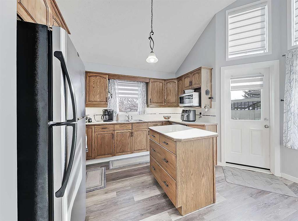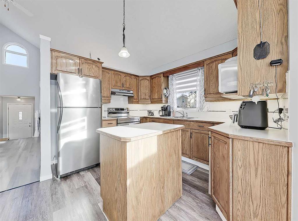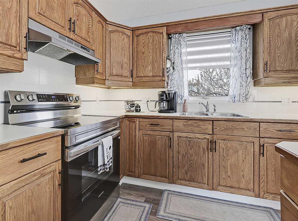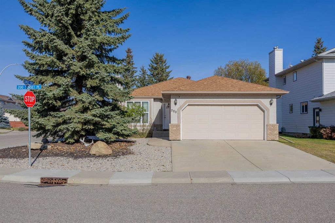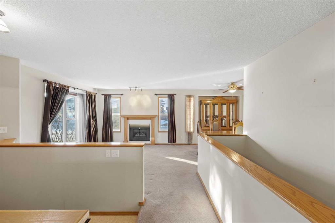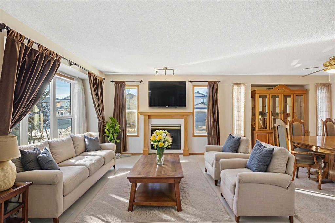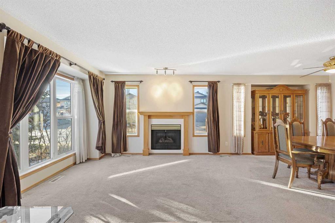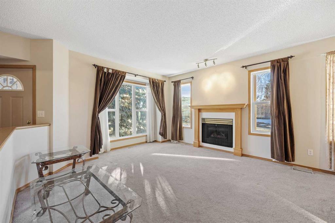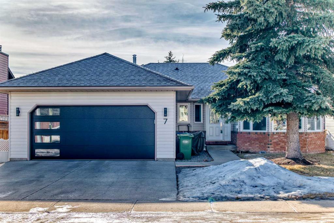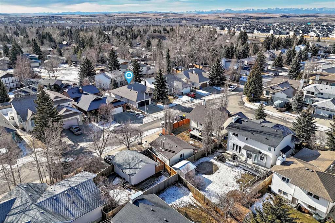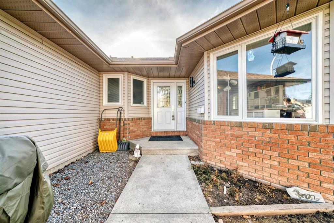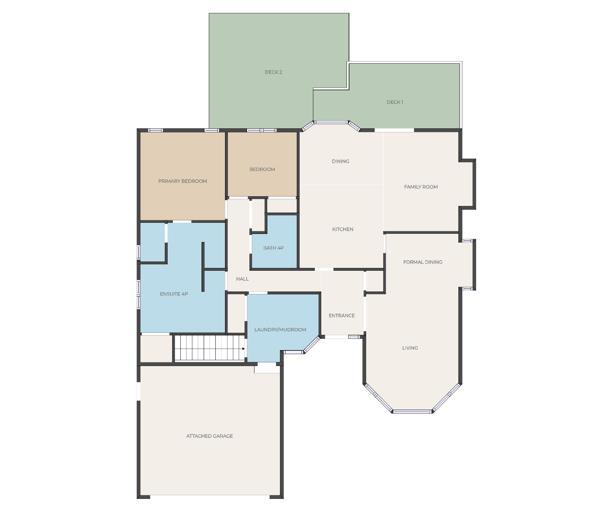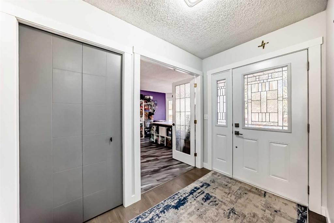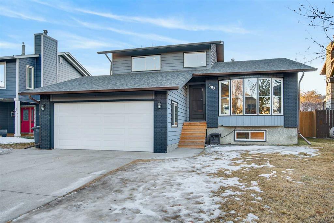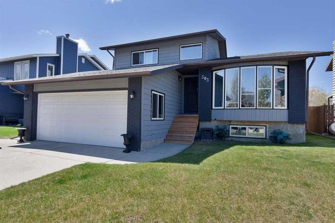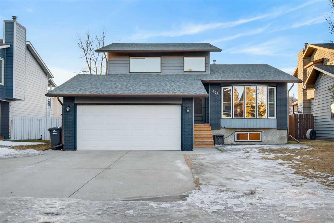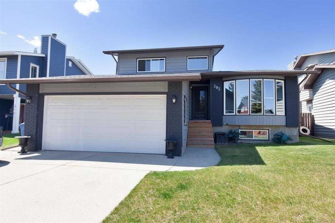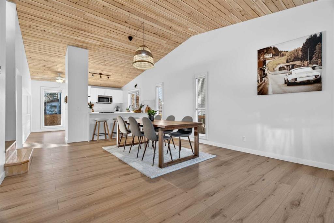71 Mount Rae Heights
Okotoks T1S 0N7
MLS® Number: A2286156
$ 669,000
3
BEDROOMS
2 + 1
BATHROOMS
2,011
SQUARE FEET
2016
YEAR BUILT
Introducing a charming new listing in the coveted Mountainview neighborhood of Okotoks at 71 Mount Rae Heights. This home balances modern comfort with awe-inspiring mountain scenery, inviting you to unwind as sunsets become a daily celebration. Just steps from a serene, winding pathway, you’ll enjoy easy access to expansive mountain vistas, a beautifully landscaped yard, and proximity to D'Arcy Ranch Golf Club for easy, upscale recreation. The neighborhood radiates a family-friendly energy, with nearby playgrounds that spark spontaneous adventures and foster a welcoming sense of community. Inside, the residence offers a thoughtful open-concept layout that smoothly supports everyday living and memorable gatherings. The kitchen inspires culinary creativity with granite countertops, while the adjacent living spaces are designed for both entertaining and quiet family time. Upstairs laundry adds daily convenience, and a generous bonus room provides flexible space for a home office, media room, or additional play area. A nook off the bonus room adds a cozy built-in space for reading or study. The home includes three bedrooms, including a primary suite that promises restful nights, with a deep soaker tub in the ensuite bath. This property represents a rare blend of sophisticated design, practical living, and unmatched views in a premier Okotoks setting. Fresh curb appeal welcomes you from the curb to the entry, setting a tone of calm and quality before you even step inside. After you’ve seen the home, do yourself a favor and stroll to the ridge just half a block away to take in the mountain views and sweeping vistas. It’s a great place to relax, walk the dog, or simply soak in the scenery. Get in touch with your Realtor to book your private showing today!
| COMMUNITY | Mountainview_Okotoks |
| PROPERTY TYPE | Detached |
| BUILDING TYPE | House |
| STYLE | 2 Storey |
| YEAR BUILT | 2016 |
| SQUARE FOOTAGE | 2,011 |
| BEDROOMS | 3 |
| BATHROOMS | 3.00 |
| BASEMENT | Full |
| AMENITIES | |
| APPLIANCES | Dishwasher, Electric Oven, Electric Stove, Microwave Hood Fan, Refrigerator, Washer/Dryer, Window Coverings |
| COOLING | None |
| FIREPLACE | Electric |
| FLOORING | Carpet, Ceramic Tile, Hardwood |
| HEATING | Forced Air |
| LAUNDRY | Upper Level |
| LOT FEATURES | Back Yard, Landscaped |
| PARKING | Double Garage Attached |
| RESTRICTIONS | Utility Right Of Way |
| ROOF | Asphalt Shingle |
| TITLE | Fee Simple |
| BROKER | CIR Realty |
| ROOMS | DIMENSIONS (m) | LEVEL |
|---|---|---|
| 2pc Bathroom | 3`3" x 6`9" | Main |
| Dining Room | 12`7" x 9`4" | Main |
| Kitchen | 12`7" x 9`6" | Main |
| Living Room | 12`5" x 21`11" | Main |
| 4pc Bathroom | 8`4" x 4`11" | Second |
| 5pc Ensuite bath | 8`5" x 9`2" | Second |
| Bedroom | 12`5" x 10`5" | Second |
| Bedroom | 11`11" x 10`4" | Second |
| Laundry | 8`4" x 5`0" | Second |
| Bedroom - Primary | 12`7" x 14`9" | Second |
| Nook | 4`11" x 4`5" | Second |

