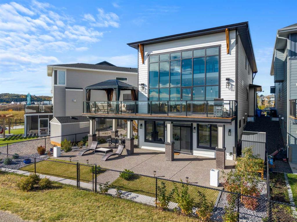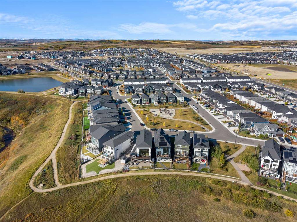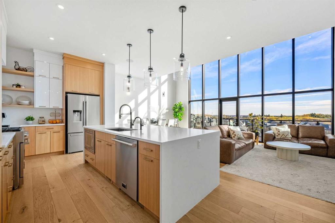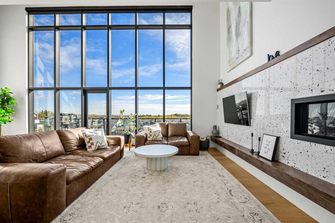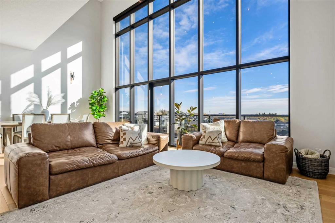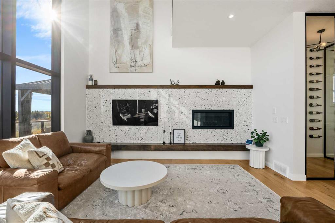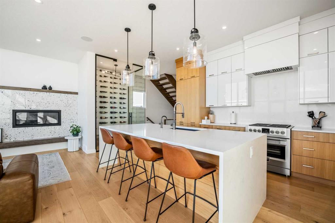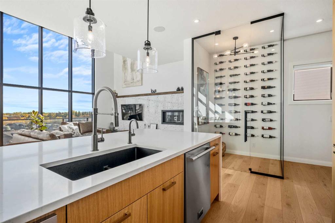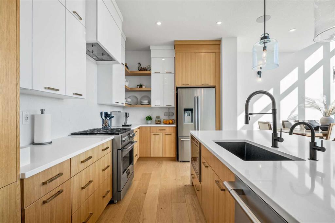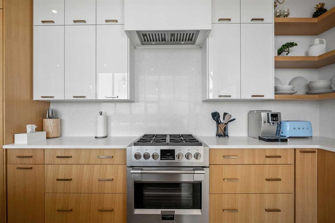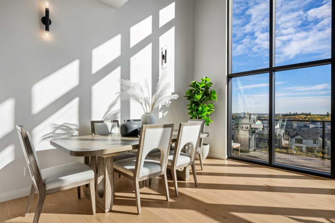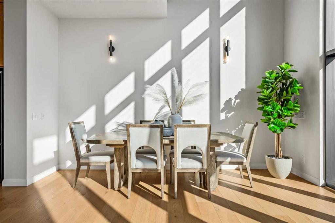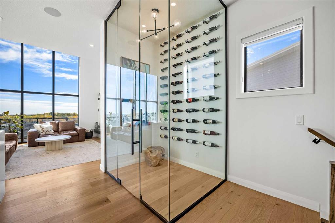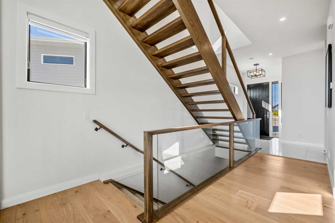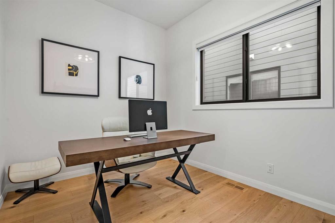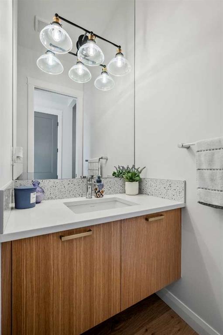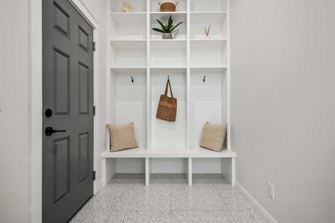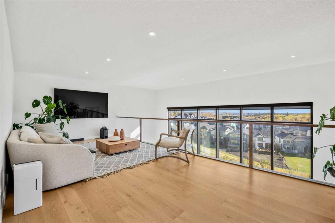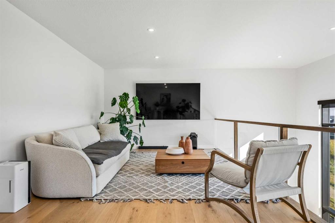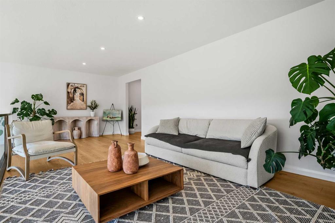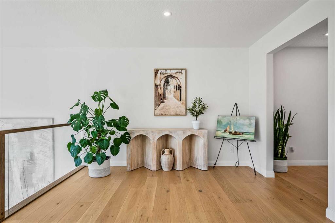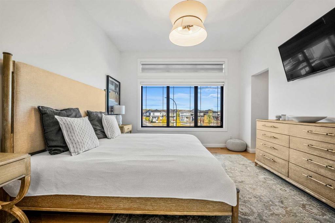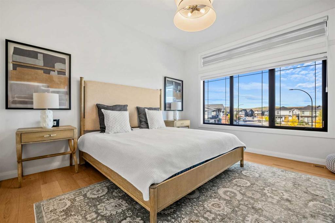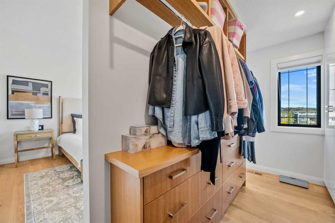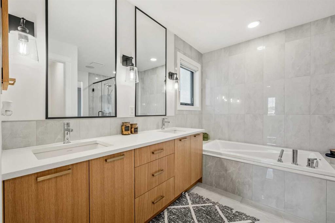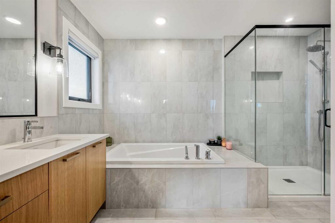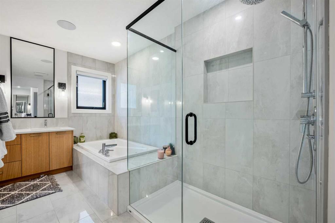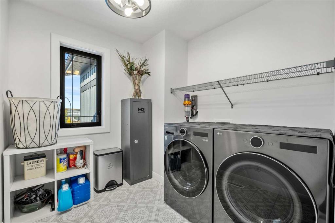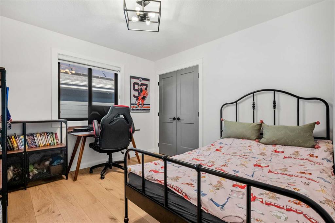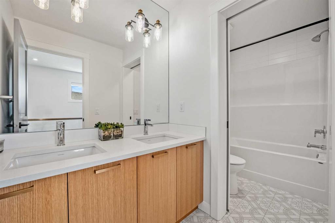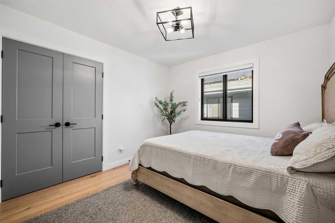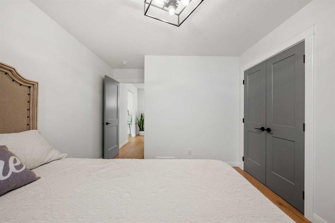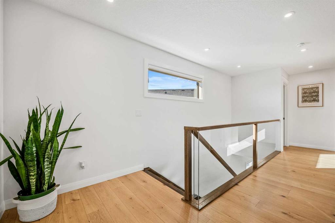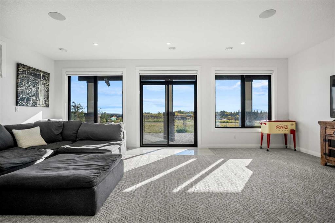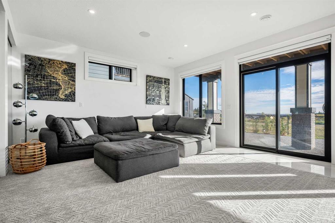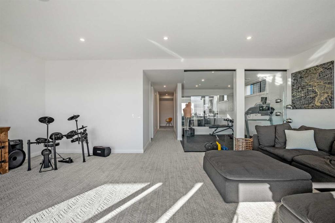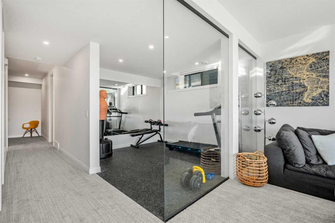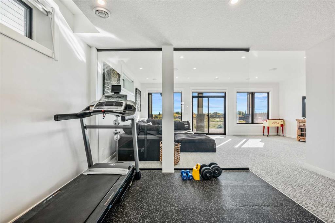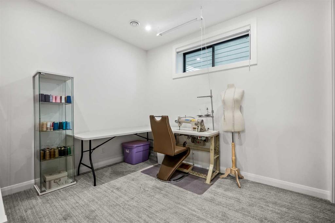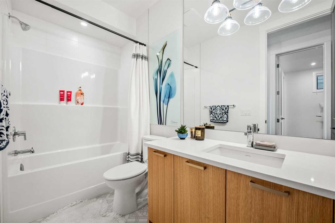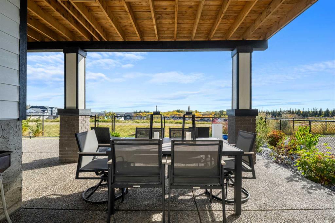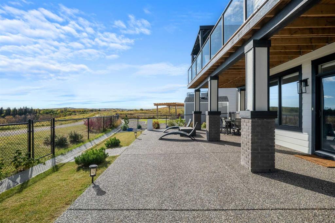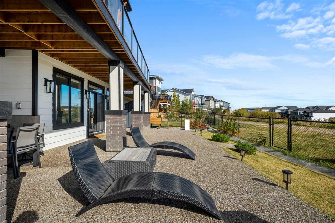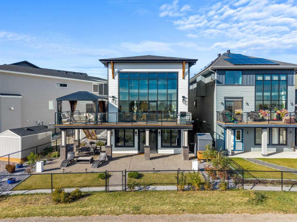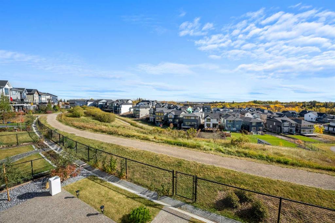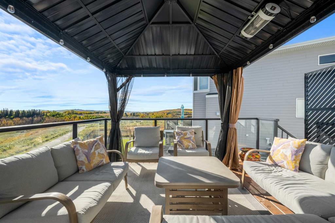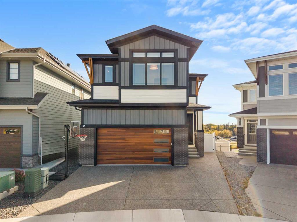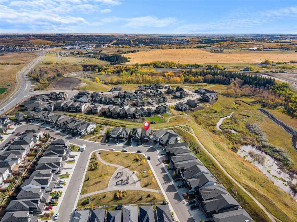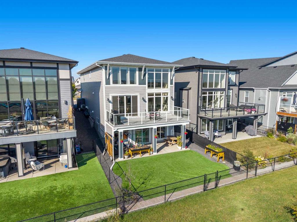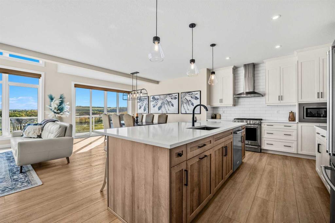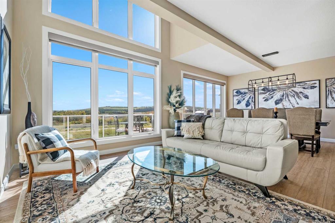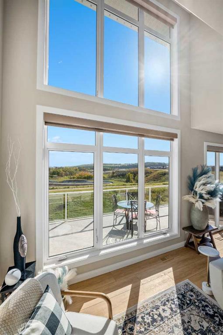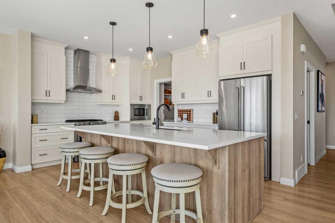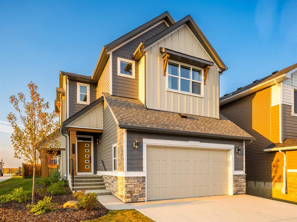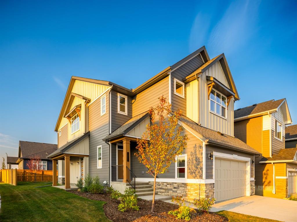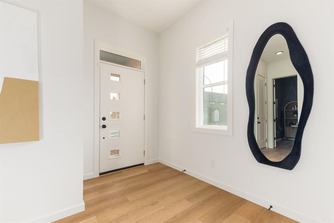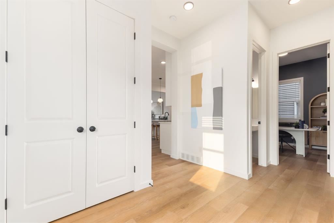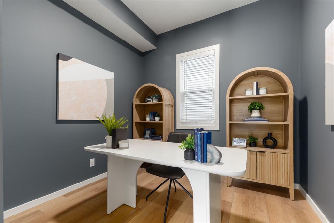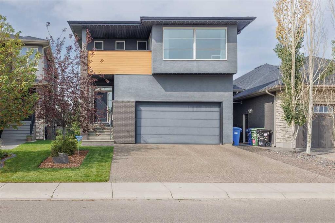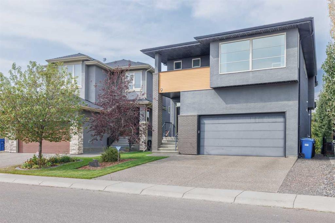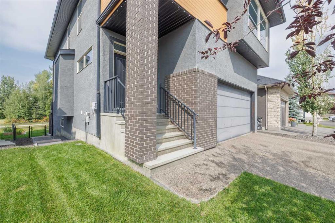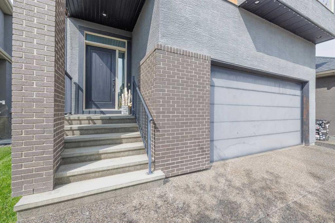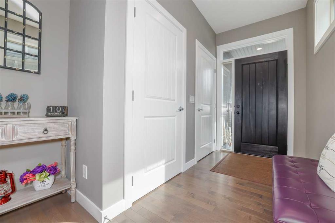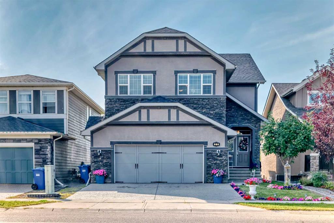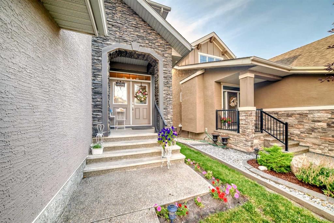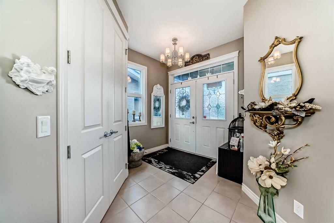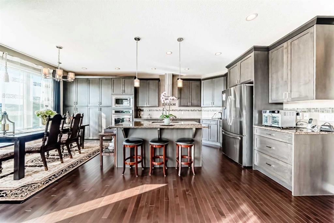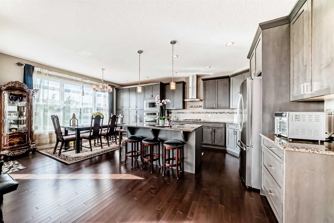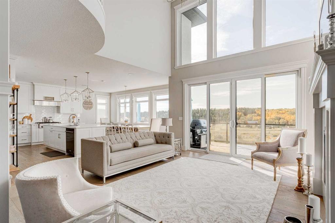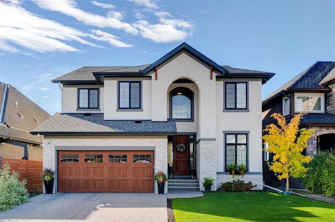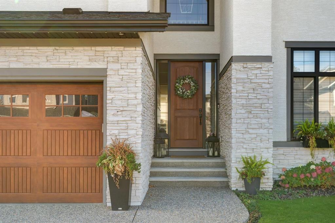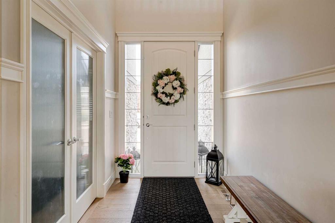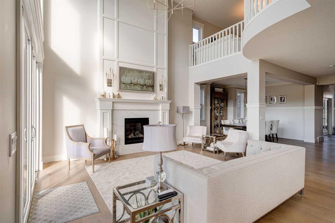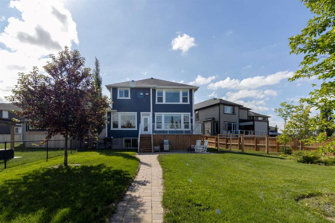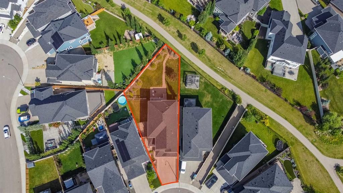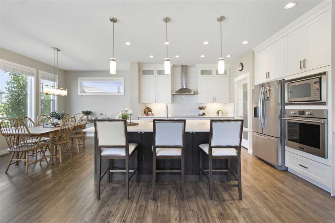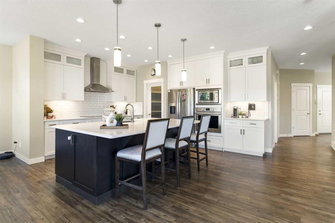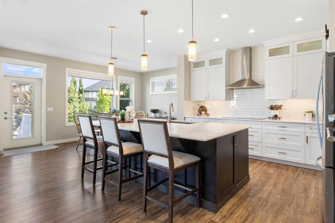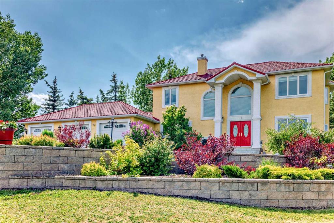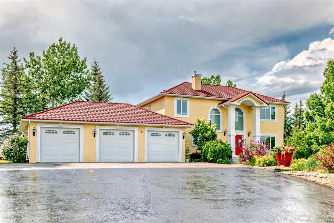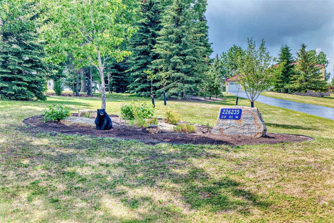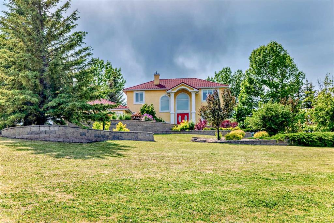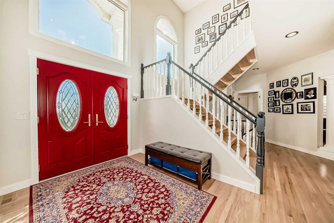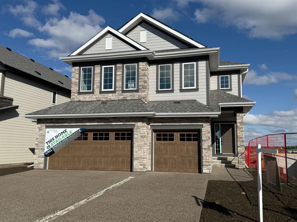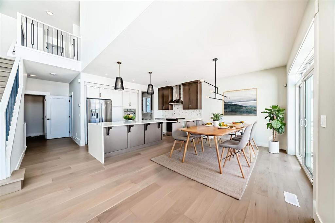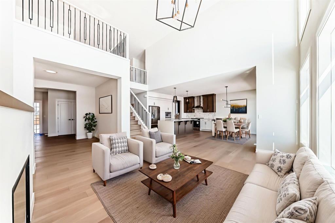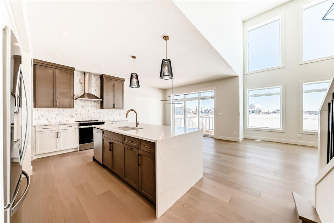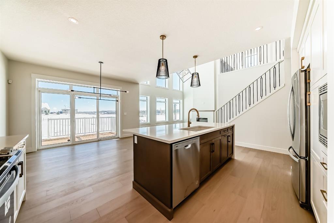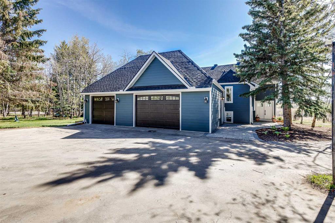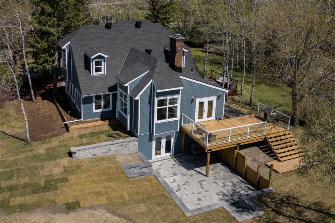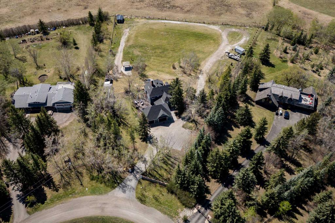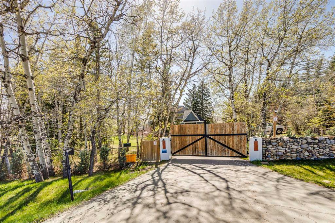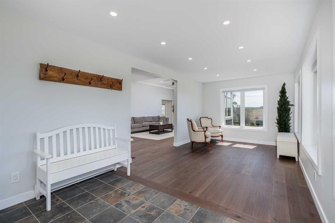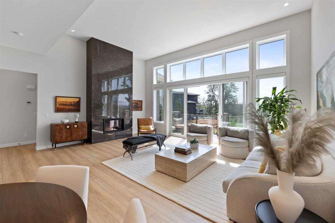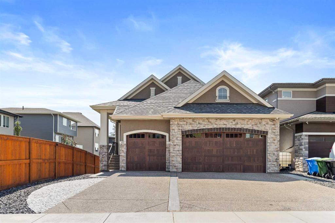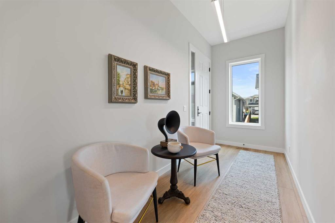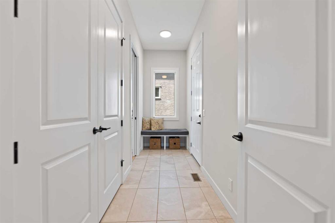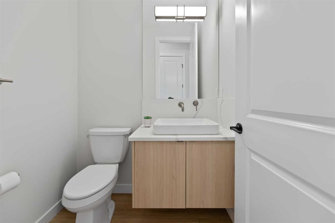71 Creekstone Way SW
Calgary T2X 4R4
MLS® Number: A2263128
$ 1,295,000
4
BEDROOMS
3 + 1
BATHROOMS
2,667
SQUARE FEET
2022
YEAR BUILT
Welcome to 71 Creekstone Way SW, an exceptional AWARD WINNING residence that combines MODERN DESIGN, ELEVATED FINISHES, and FUNCTIONAL VERSATILITY in one of Calgary’s fastest-growing southwest communities. Thoughtfully designed for both everyday living and future flexibility, this stunning WALK-OUT HOME offers over 2,600 SQ. FT. ABOVE GRADE with remarkable craftsmanship throughout. Walking in, you’re greeted by 10-FOOT CEILINGS, OPEN RISER STAIRS, and GLASS RAILINGS, creating a sophisticated yet inviting atmosphere. The main floor features a BRIGHT, OPEN-CONCEPT LAYOUT with spacious living and dining areas anchored by a sleek fireplace. Surrounding the space are FLOOR TO CEILING COMMERCIAL PREMIUM WINDOWS WITH POWER BLINDS, allowing natural light to fill the home throughout the day. The CHEF’S KITCHEN is a true centerpiece, featuring FULL-HEIGHT CABINETRY, a JENAIRE FRIDGE, and ELEGANT FINISHES that seamlessly connect to the dining and living spaces. A PRIVATE OFFICE on the main floor adds convenience and functionality to the modern layout. Upstairs, the PRIMARY SUITE serves as a luxurious retreat with 10-FOOT CEILINGS, CUSTOM BUILT-IN CABINETRY, and a SPA-INSPIRED ENSUITE complete with dual sinks, a large glass shower, and a CUSTOM WALK-IN CLOSET designed for organization and style. Two additional bedrooms, a full bathroom, a cozy LOFT WITH BEAUTIFUL VIEWS, and an UPPER-LEVEL LAUNDRY ROOM provide both comfort and practicality for the entire family. The FULLY FINISHED WALK-OUT BASEMENT featuring a GYM with PREMIUM GYM FLOORING, 4TH BEDROOM, REC ROOM AND BAR SIN ROUGH IN. Head outside to the EXPOSED CONCRETE PATIO and FULLY LANDSCAPED BACKYARD complete with a GARDEN SHED. This home includes numerous thoughtful upgrades such as a HEATED GARAGE WITH EPOXY FLOORING, MUDROOM LOCKERS, a WATER SOFTENER, WATER FILTRATION SYSTEM, GARBURATOR, SONOS SYSTEM WITH BUILT-IN SPEAKERS, and a HEAT RECOVERY VENTILATOR for improved energy efficiency. Outside, enjoy peaceful evenings overlooking the yard with easy access to PARKS, PATHWAYS, AND LOCAL AMENITIES within the PINE CREEK / CREEKSTONE community. With its WALK-OUT BASEMENT, PREMIUM FINISHES, and FUTURE INCOME POTENTIAL, 71 Creekstone Way SW delivers an exceptional combination of LUXURY, FUNCTIONALITY, AND LIFESTYLE—all in a location designed to grow with you. Schedule your private tour today to experience this remarkable home in person.
| COMMUNITY | Pine Creek |
| PROPERTY TYPE | Detached |
| BUILDING TYPE | House |
| STYLE | 2 Storey |
| YEAR BUILT | 2022 |
| SQUARE FOOTAGE | 2,667 |
| BEDROOMS | 4 |
| BATHROOMS | 4.00 |
| BASEMENT | Finished, Full, Walk-Out To Grade |
| AMENITIES | |
| APPLIANCES | Central Air Conditioner, Dishwasher, Dryer, Garage Control(s), Garburator, Gas Range, Microwave, Range Hood, Refrigerator, Washer, Water Purifier, Water Softener, Window Coverings |
| COOLING | Central Air |
| FIREPLACE | Gas |
| FLOORING | Carpet, Hardwood, Tile |
| HEATING | Forced Air |
| LAUNDRY | Laundry Room, Upper Level |
| LOT FEATURES | Back Yard, Backs on to Park/Green Space, No Neighbours Behind, Street Lighting |
| PARKING | Double Garage Attached |
| RESTRICTIONS | None Known |
| ROOF | Asphalt Shingle |
| TITLE | Fee Simple |
| BROKER | eXp Realty |
| ROOMS | DIMENSIONS (m) | LEVEL |
|---|---|---|
| 4pc Bathroom | 4`10" x 10`0" | Basement |
| Bedroom | 9`10" x 10`10" | Basement |
| Exercise Room | 10`1" x 10`11" | Basement |
| Game Room | 23`3" x 15`2" | Basement |
| Furnace/Utility Room | 9`1" x 10`0" | Basement |
| Walk-In Closet | 9`10" x 5`1" | Basement |
| 2pc Bathroom | 6`4" x 5`3" | Main |
| Foyer | 9`0" x 10`7" | Main |
| Kitchen | 24`5" x 10`3" | Main |
| Living Room | 24`11" x 15`2" | Main |
| Mud Room | 9`0" x 6`0" | Main |
| Office | 8`11" x 11`10" | Main |
| 5pc Bathroom | 4`11" x 11`6" | Upper |
| 5pc Ensuite bath | 12`5" x 9`11" | Upper |
| Bedroom | 13`11" x 10`3" | Upper |
| Bedroom | 10`11" x 10`3" | Upper |
| Laundry | 7`5" x 12`1" | Upper |
| Loft | 24`10" x 11`1" | Upper |
| Bedroom - Primary | 12`4" x 13`11" | Upper |
| Walk-In Closet | 6`2" x 11`10" | Upper |

