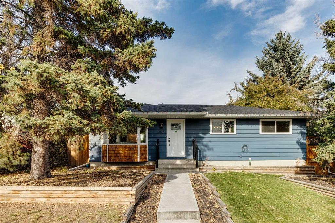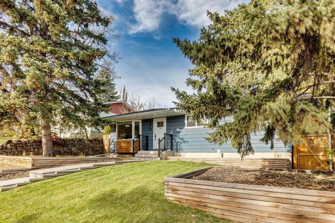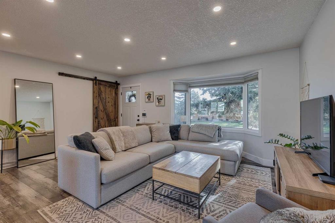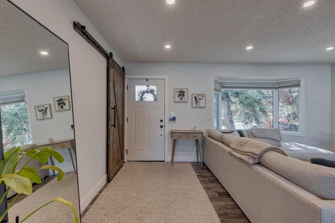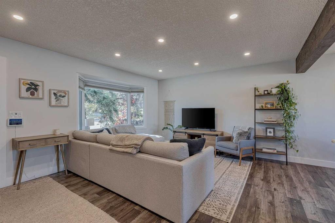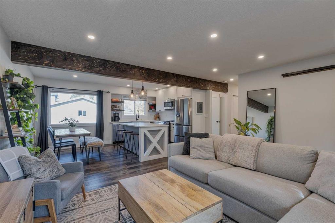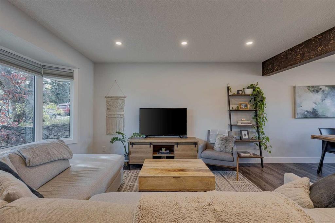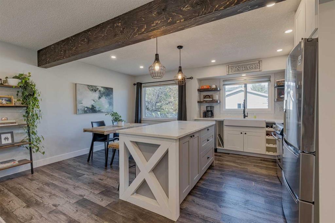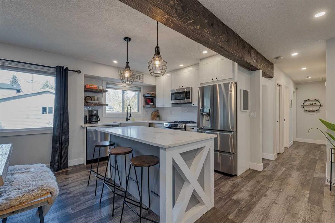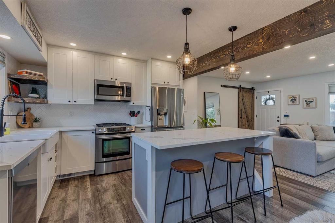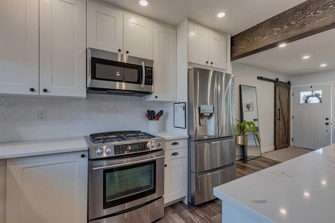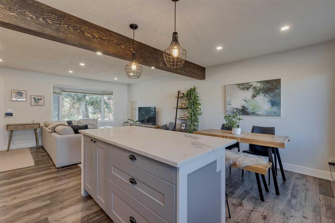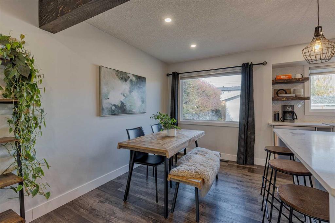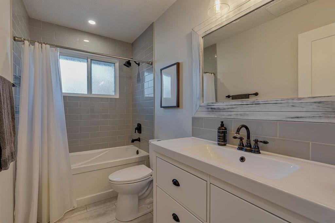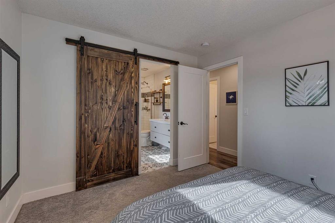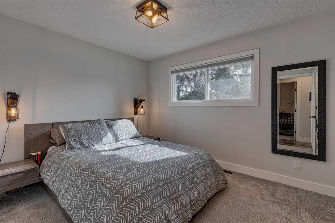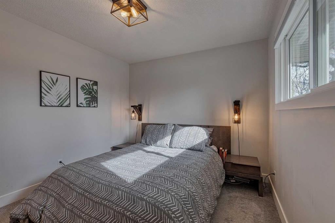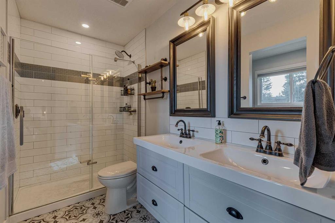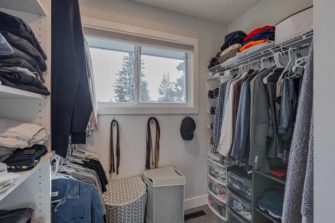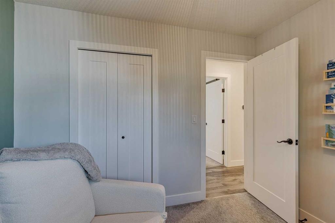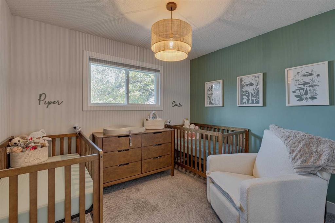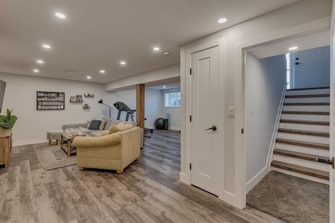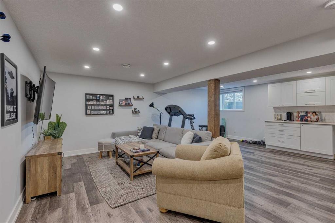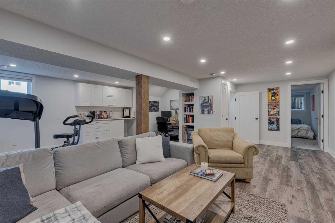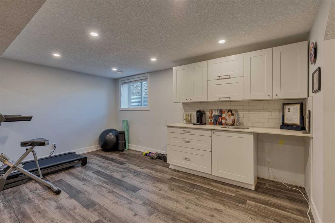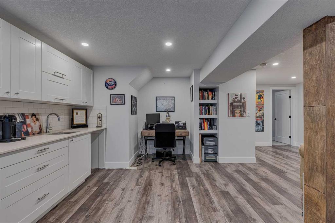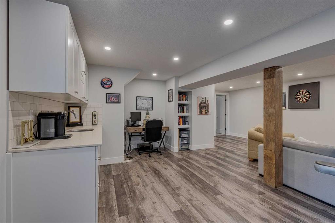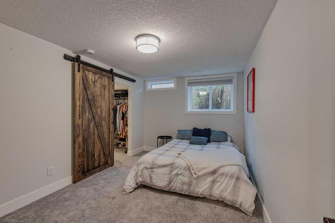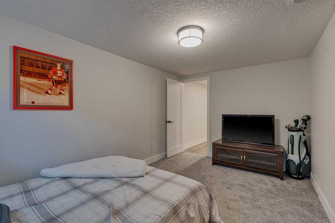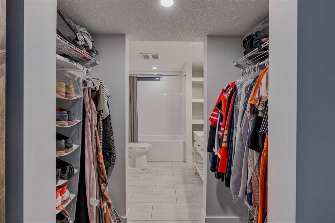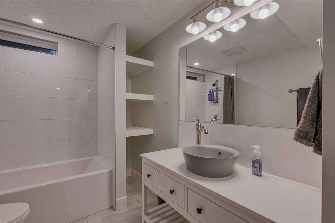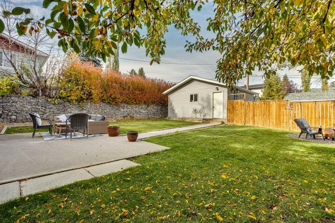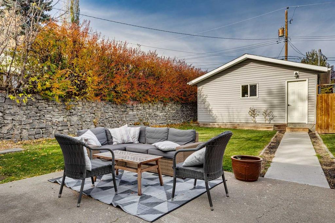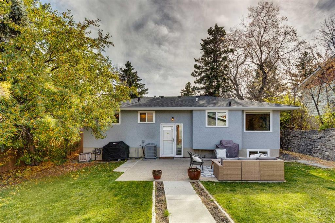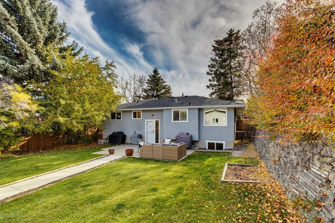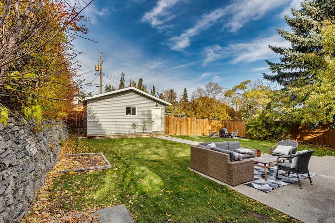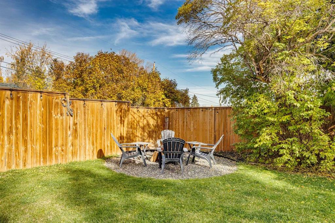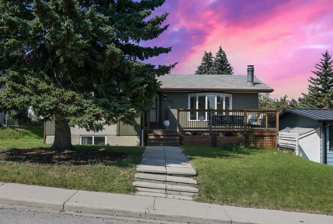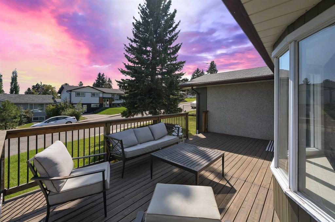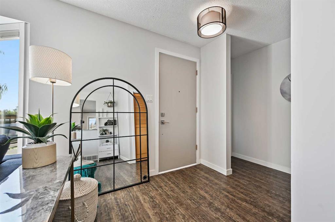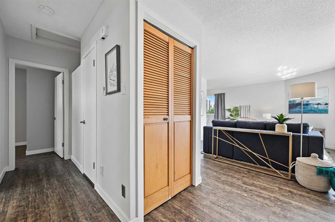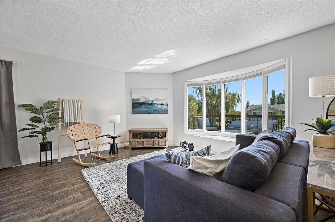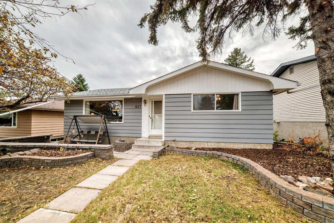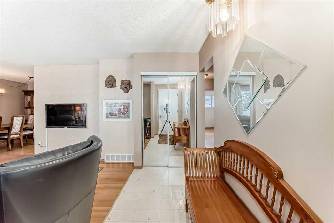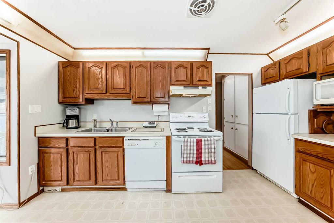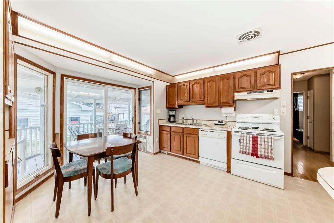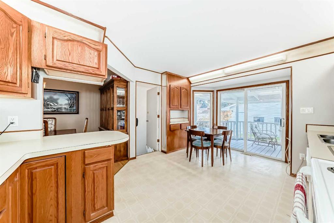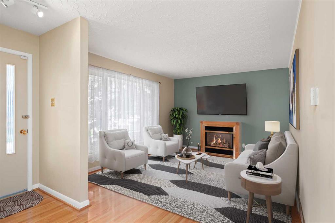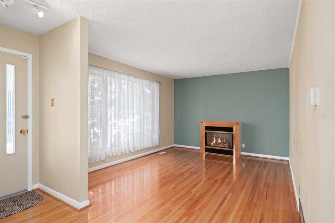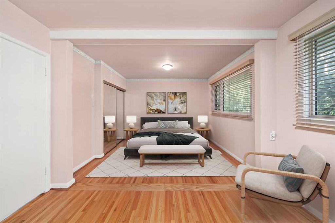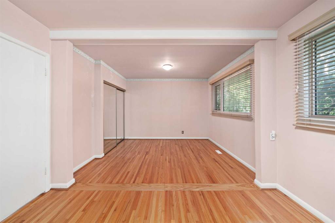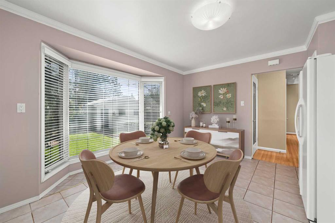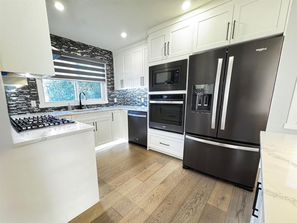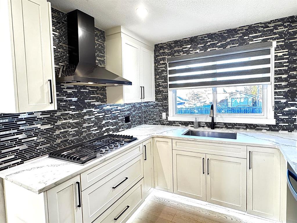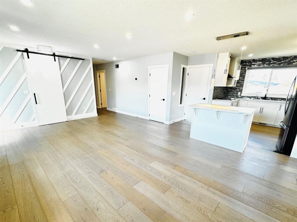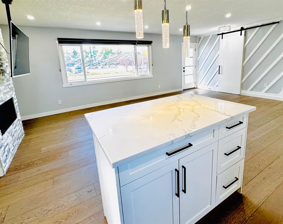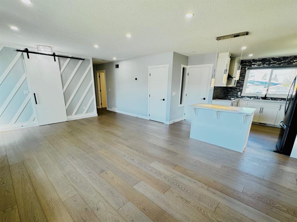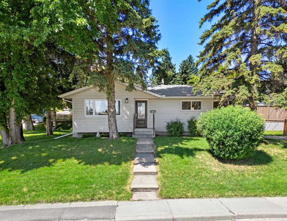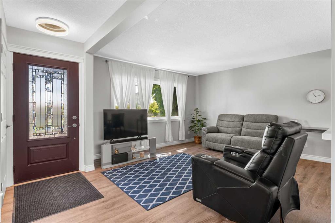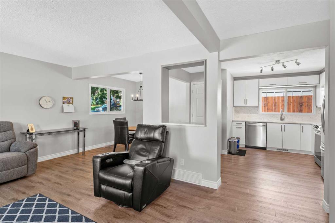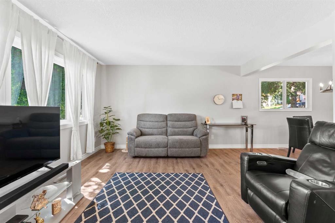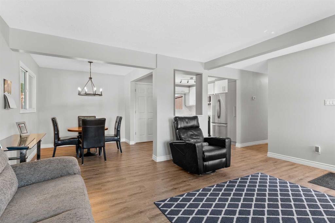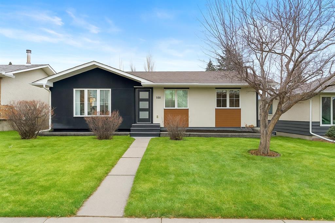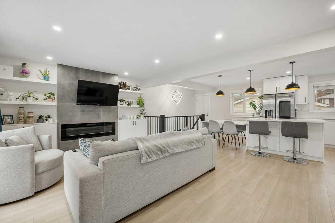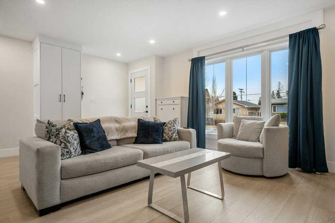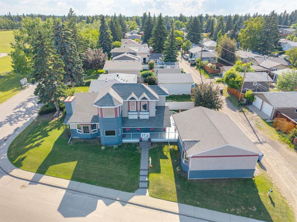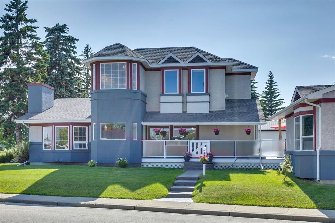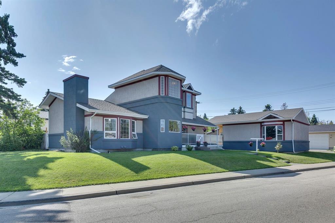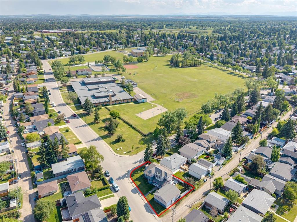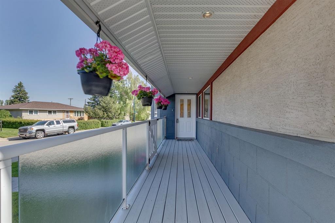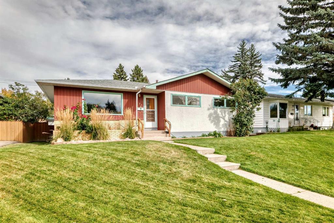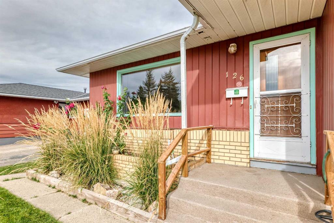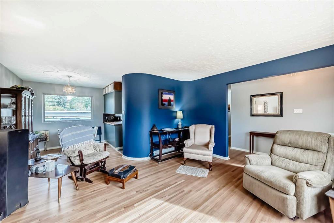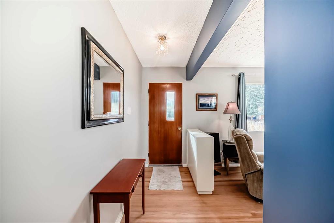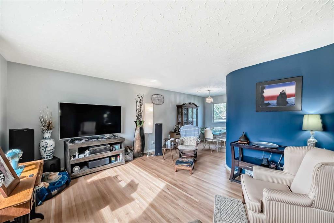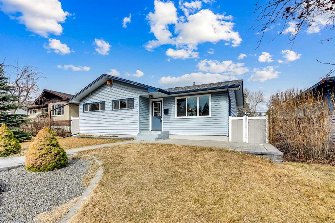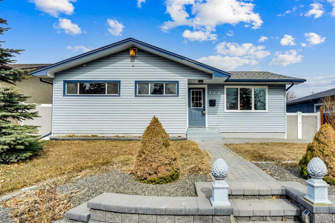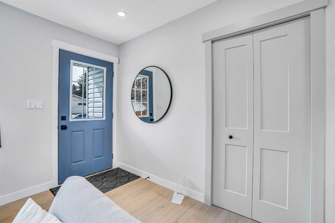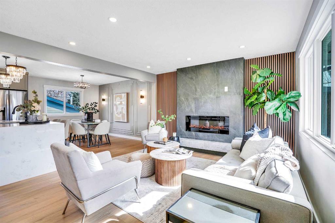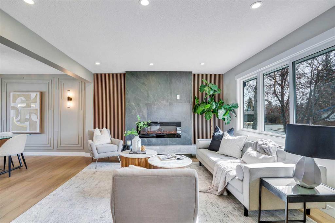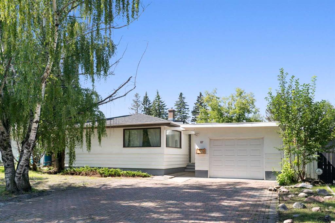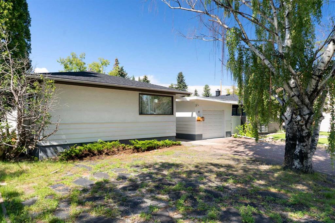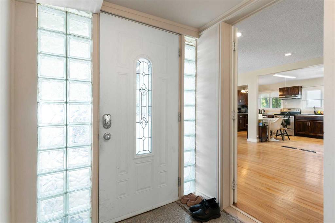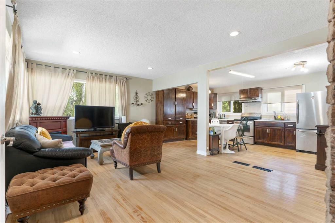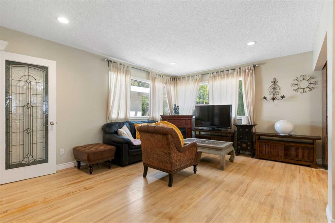708 Sherman Avenue SW
Calgary T2W 0N2
MLS® Number: A2264492
$ 715,000
3
BEDROOMS
3 + 0
BATHROOMS
1964
YEAR BUILT
Welcome to this renovated bungalow nestled in the heart of Southwood, one of Calgary’s most sought-after southwest communities. With mature tree-lined streets, spacious lots, and excellent access to transit and amenities, Southwood offers an established inner city location. Step inside to discover a home reimagined from the inside out; every detail has been thoughtfully upgraded for modern living. This home offers designer finishings throughout, from the elegant bathrooms to the sleek luxury vinyl plank flooring that flows throughout the main level. The exterior is equally striking with durable Hardie board siding, giving both style and low-maintenance resilience. The chef’s kitchen provides timeless quartz countertops, stainless steel appliances, and a functional layout; making it ideal for both casual meals and entertaining. South-facing windows flood the home with natural light, creating a bright and warm home. The primary bedroom is a true retreat. It features a walk-in closet and a luxurious ensuite bathroom with dual vanities and an oversized shower. One of the property’s standout features is the backyard oasis. Enjoy privacy thanks to mature trees, and appreciate the beauty and structure provided by a stunning stone retaining wall that adds both elegance and definition to the outdoor space. This secluded setting is ideal for relaxing, entertaining, or gardening in peace. Parking and storage are well accommodated with a large detached double garage, plus an extra pad for additional vehicles or RV parking. Central A/C ensures comfort during Calgary’s warmer months. Downstairs, the fully finished basement offers a generously sized bedroom with a walk-through closet and its own ensuite. The basement also offers a wet bar, perfect for a recreation area or guest quarters. Best of all, it has a separate entrance, making conversion to a legal basement suite straightforward for future flexibility (subject to approval and permitting by the city). This is a rare opportunity to own a turnkey, thoughtfully reimagined home in a mature community with excellent future potential.
| COMMUNITY | Southwood |
| PROPERTY TYPE | Detached |
| BUILDING TYPE | House |
| STYLE | Bungalow |
| YEAR BUILT | 1964 |
| SQUARE FOOTAGE | 986 |
| BEDROOMS | 3 |
| BATHROOMS | 3.00 |
| BASEMENT | Full |
| AMENITIES | |
| APPLIANCES | Central Air Conditioner, Dishwasher, Dryer, Garage Control(s), Gas Range, Microwave Hood Fan, Refrigerator, Washer, Window Coverings |
| COOLING | Central Air |
| FIREPLACE | N/A |
| FLOORING | Carpet, Ceramic Tile, Vinyl Plank |
| HEATING | Forced Air, Natural Gas |
| LAUNDRY | Lower Level |
| LOT FEATURES | Back Lane, Back Yard |
| PARKING | Alley Access, Double Garage Detached, See Remarks |
| RESTRICTIONS | None Known |
| ROOF | Asphalt Shingle |
| TITLE | Fee Simple |
| BROKER | Charles |
| ROOMS | DIMENSIONS (m) | LEVEL |
|---|---|---|
| 4pc Ensuite bath | 8`5" x 6`9" | Basement |
| Bedroom | 9`4" x 14`8" | Basement |
| Game Room | 21`9" x 22`9" | Basement |
| 4pc Bathroom | 9`6" x 5`0" | Main |
| 4pc Ensuite bath | 4`11" x 9`8" | Main |
| Bedroom | 9`6" x 10`4" | Main |
| Dining Room | 9`11" x 8`0" | Main |
| Kitchen | 11`4" x 8`5" | Main |
| Living Room | 15`0" x 17`0" | Main |
| Bedroom - Primary | 10`1" x 12`1" | Main |

