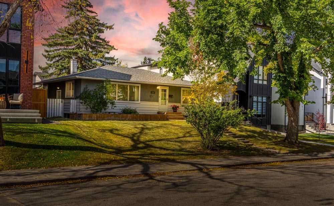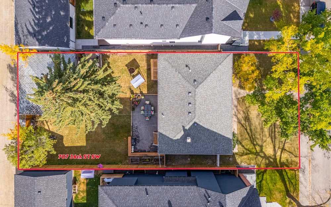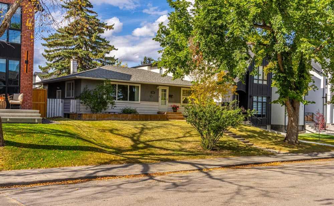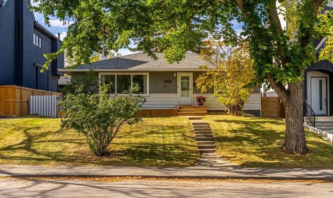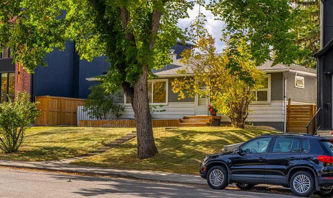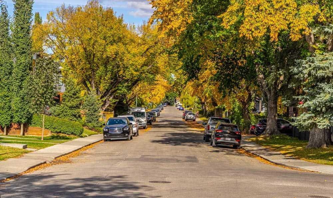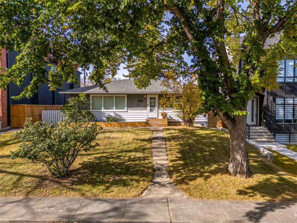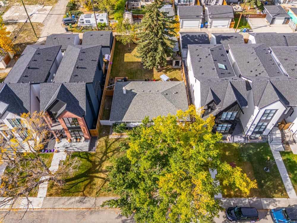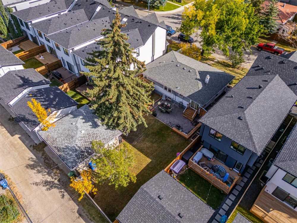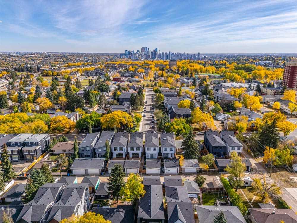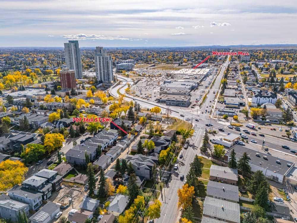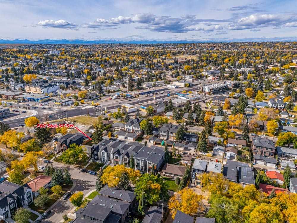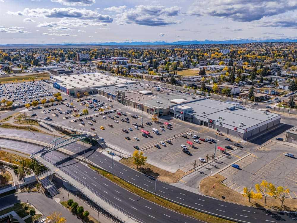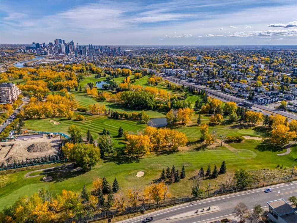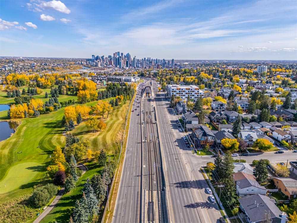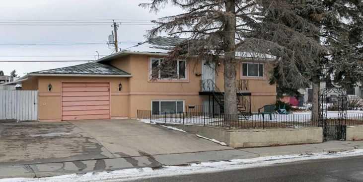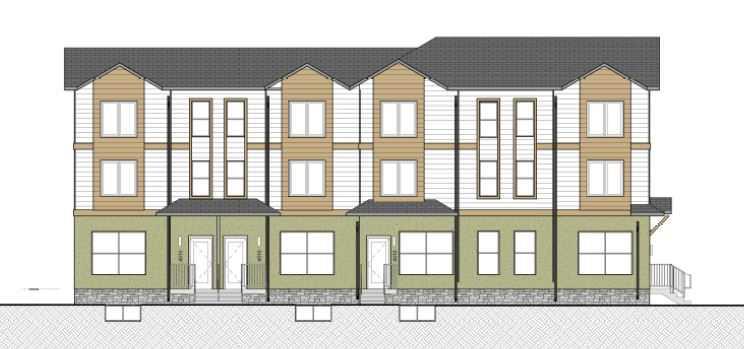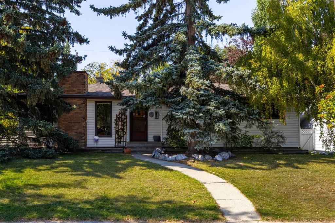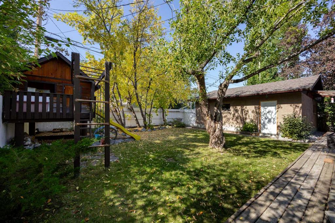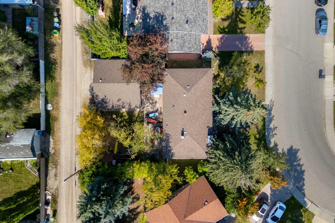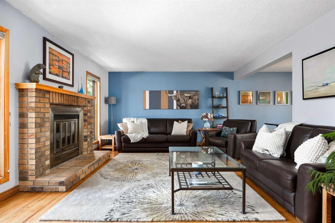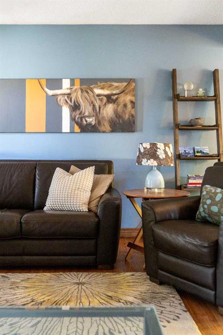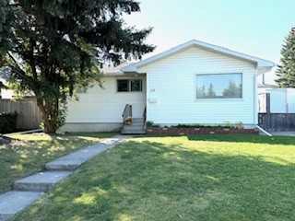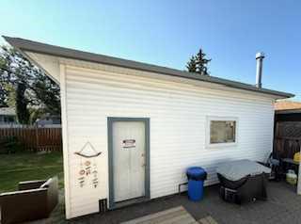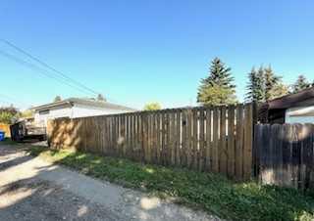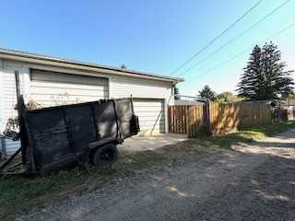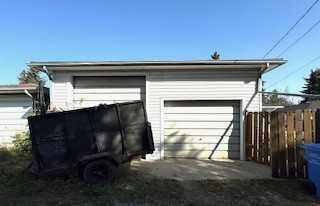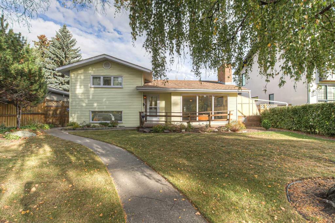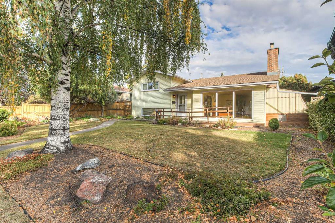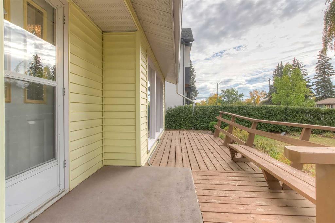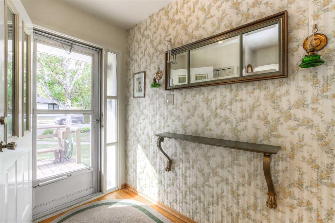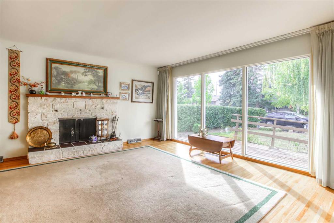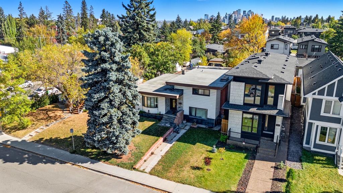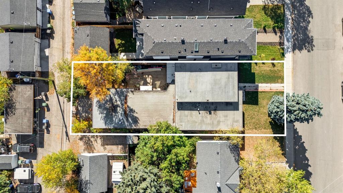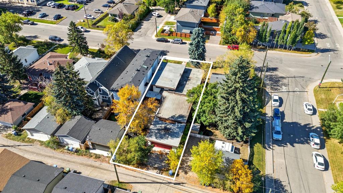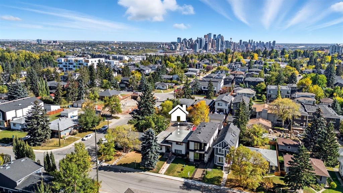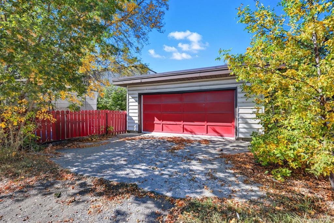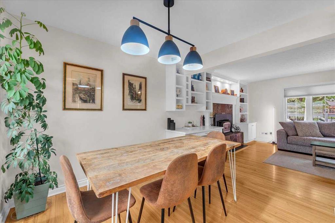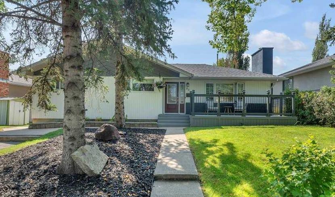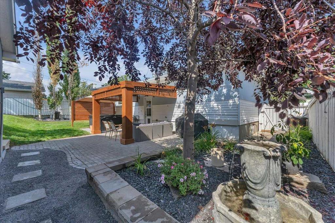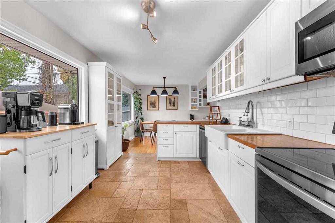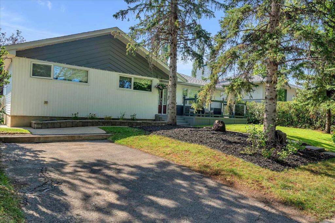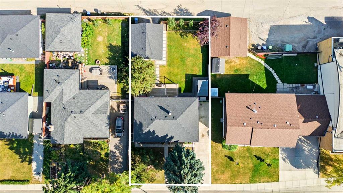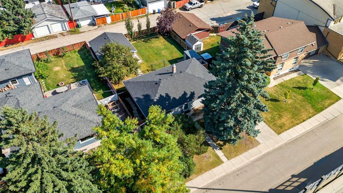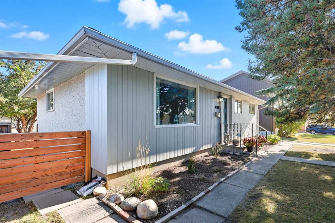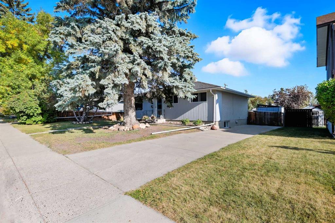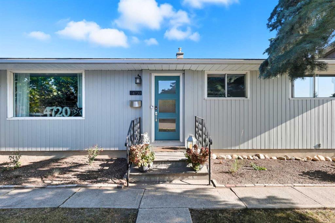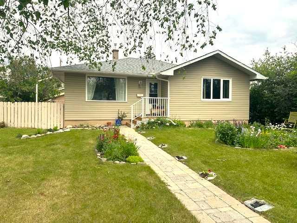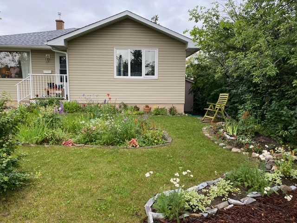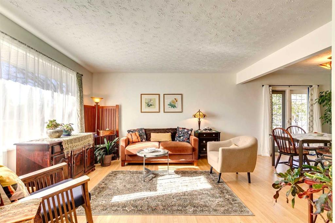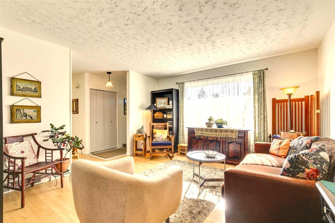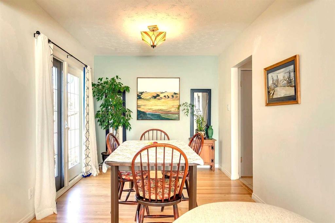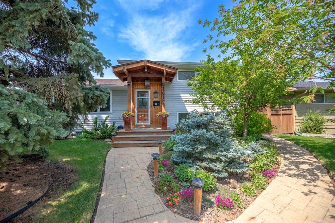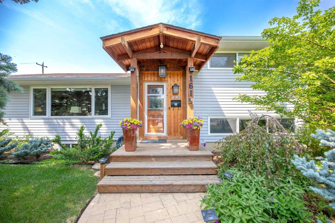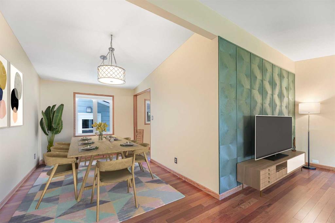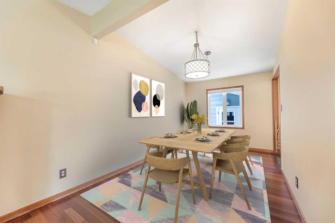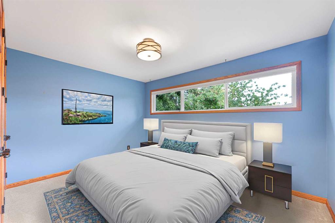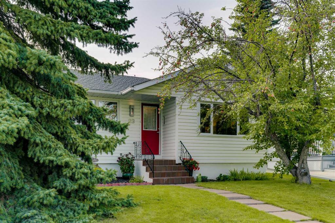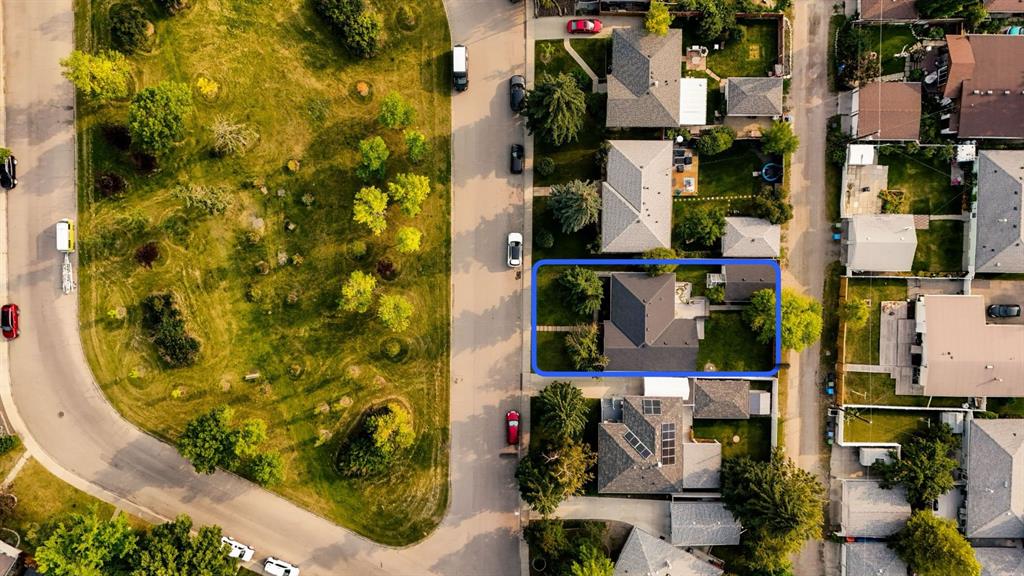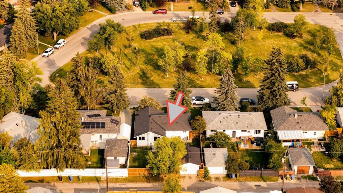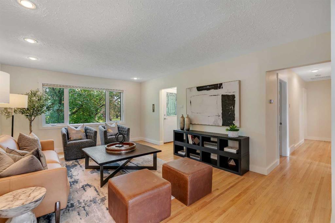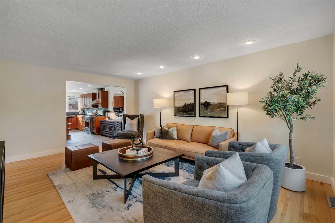707 36 Street SW
Calgary T2C 1R1
MLS® Number: A2262780
$ 775,000
5
BEDROOMS
2 + 0
BATHROOMS
1,154
SQUARE FEET
1953
YEAR BUILT
Tucked beneath a canopy of mature trees on one of Spruce Cliffs most charming streets, this legally suited up-and-down bungalow sits on a rare 54 x 120 lot, the kind developers dream about. Between modern infills and surrounded by the energy of a neighbourhood in full transformation, this property is ready for its next chapter. Upstairs offers a 3-bed, 1-bath suite; below, a 2-bed, 1-bath suite, each with private laundry. Just steps from Westbrook Mall, the C-Train, and the Bow River pathways, it blends urban access with neighbourhood calm all with being just 5 mins from Calgary's downtown core. In a world of same-same lots, this one stands apart wide, mature, and perfectly positioned for your next high-end infill project.
| COMMUNITY | Spruce Cliff |
| PROPERTY TYPE | Detached |
| BUILDING TYPE | House |
| STYLE | Bungalow |
| YEAR BUILT | 1953 |
| SQUARE FOOTAGE | 1,154 |
| BEDROOMS | 5 |
| BATHROOMS | 2.00 |
| BASEMENT | Finished, Full, Suite |
| AMENITIES | |
| APPLIANCES | Dishwasher, Dryer, Electric Stove, Refrigerator, Washer, Window Coverings |
| COOLING | None |
| FIREPLACE | N/A |
| FLOORING | Carpet, Hardwood, Linoleum |
| HEATING | Forced Air, Natural Gas |
| LAUNDRY | In Basement, Main Level |
| LOT FEATURES | Back Yard, Rectangular Lot |
| PARKING | Double Garage Detached |
| RESTRICTIONS | None Known |
| ROOF | Asphalt Shingle |
| TITLE | Fee Simple |
| BROKER | Real Broker |
| ROOMS | DIMENSIONS (m) | LEVEL |
|---|---|---|
| Kitchen | 11`10" x 11`3" | Basement |
| Living Room | 14`1" x 16`9" | Basement |
| Furnace/Utility Room | 10`1" x 14`5" | Basement |
| Laundry | 8`10" x 5`6" | Basement |
| Storage | 1`9" x 4`4" | Basement |
| 4pc Bathroom | 8`2" x 8`11" | Basement |
| Bedroom | 11`6" x 12`4" | Basement |
| Bedroom | 12`11" x 11`4" | Basement |
| 4pc Bathroom | 7`7" x 4`11" | Main |
| Foyer | 12`6" x 3`10" | Main |
| Kitchen | 14`7" x 7`5" | Main |
| Dining Room | 8`5" x 11`4" | Main |
| Living Room | 21`3" x 12`1" | Main |
| Bedroom - Primary | 12`1" x 11`3" | Upper |
| Bedroom | 9`8" x 11`1" | Upper |
| Bedroom | 10`11" x 9`5" | Upper |

