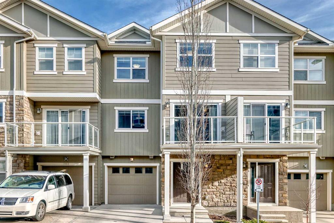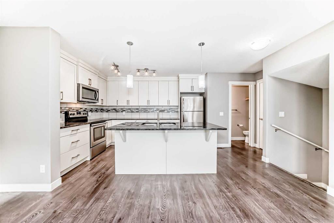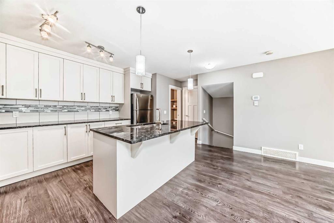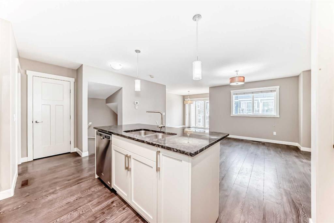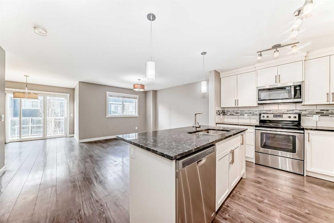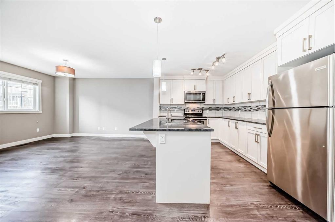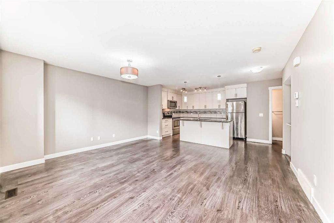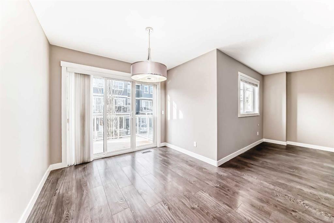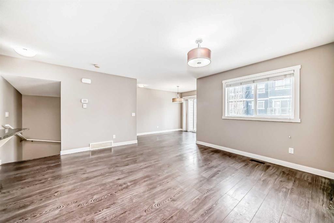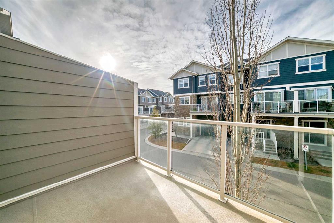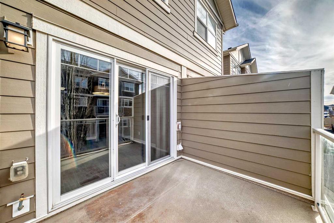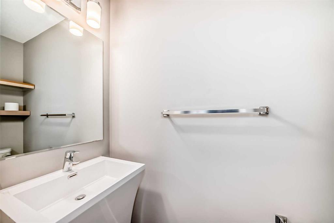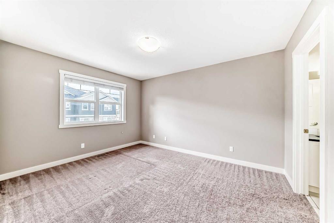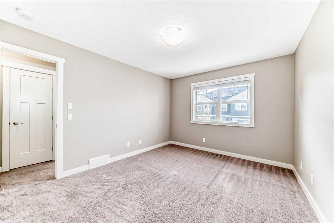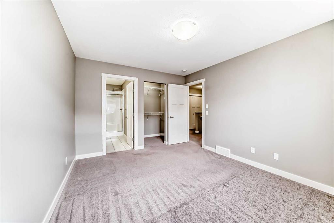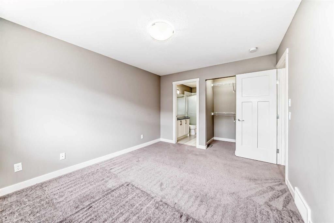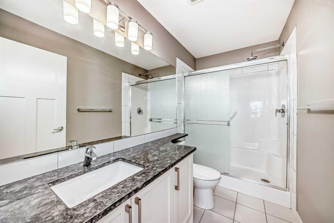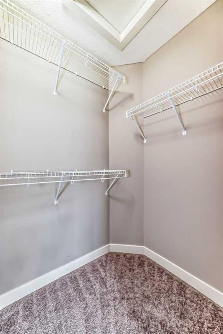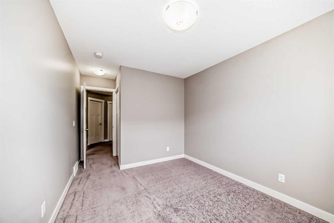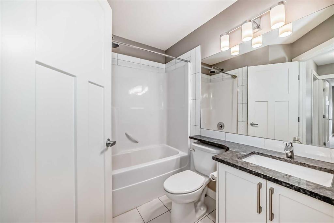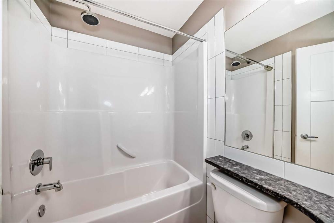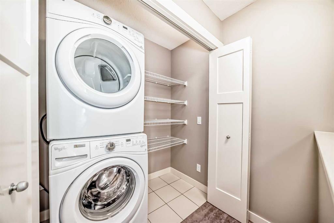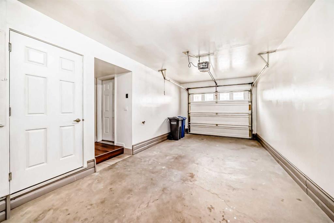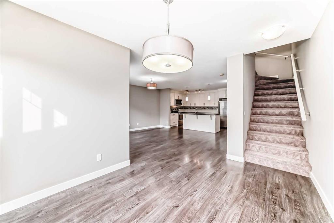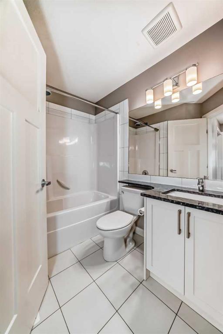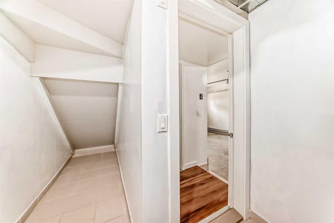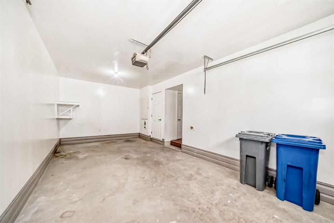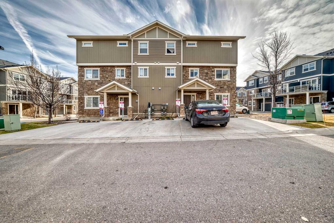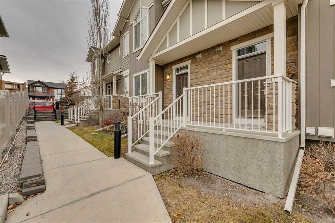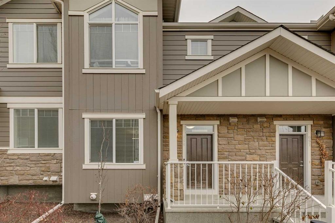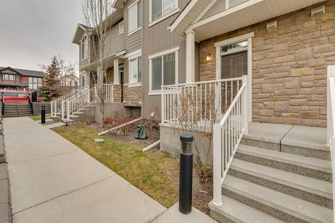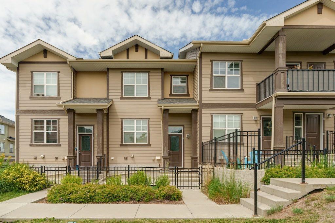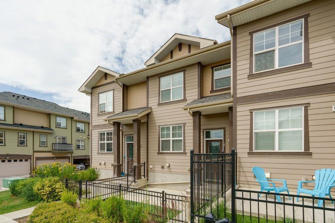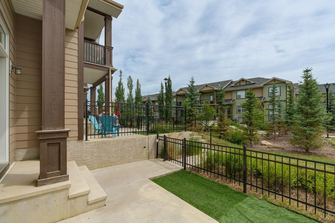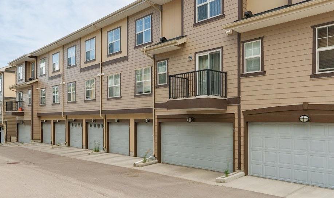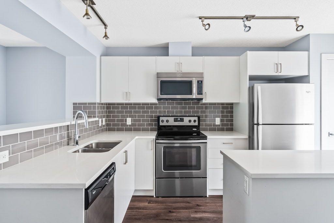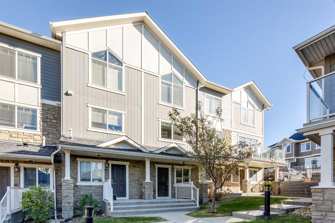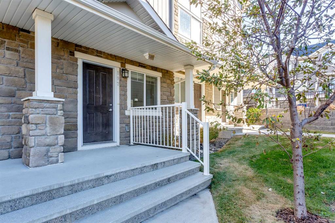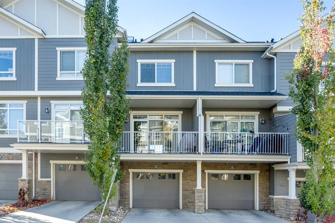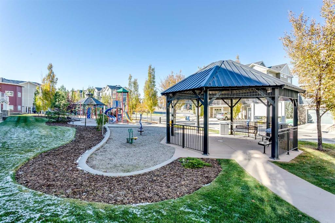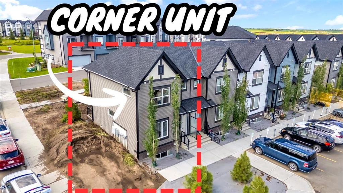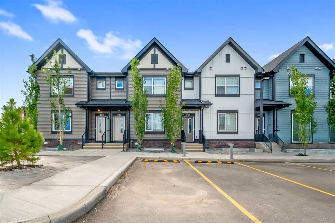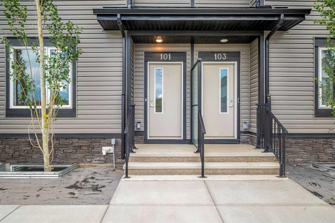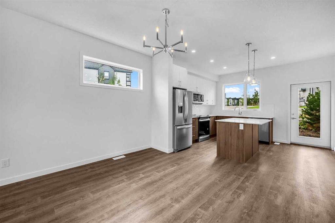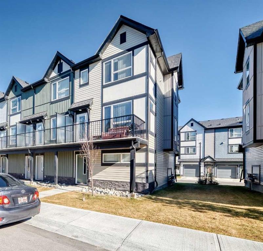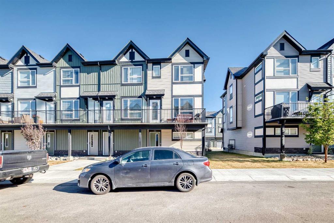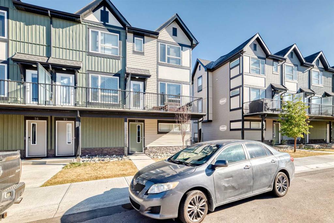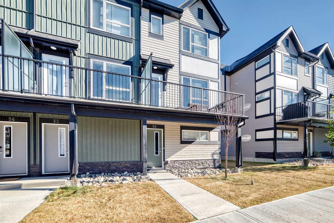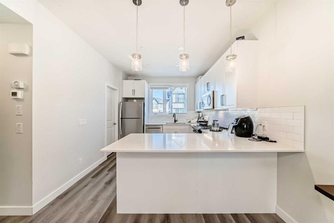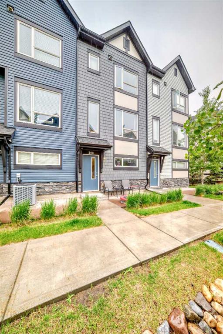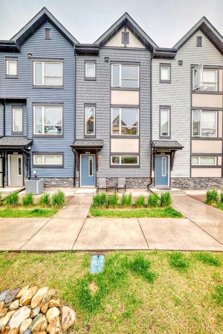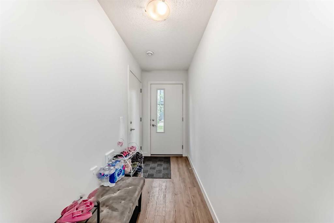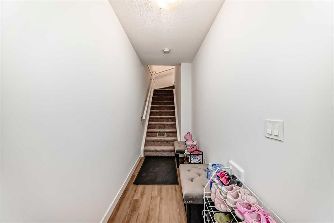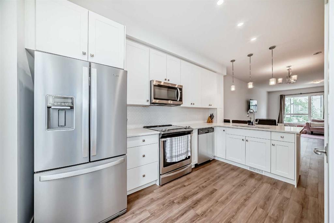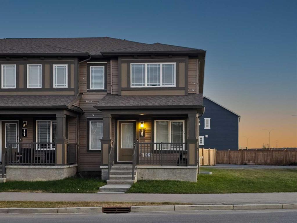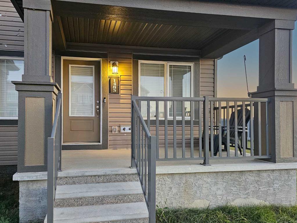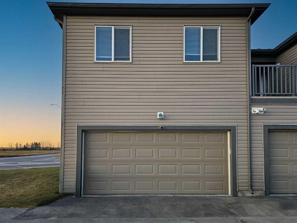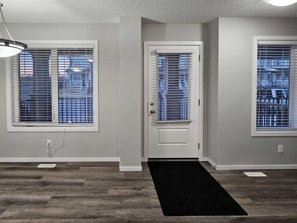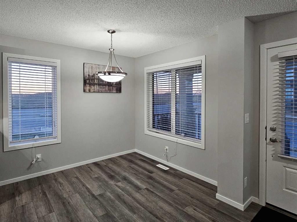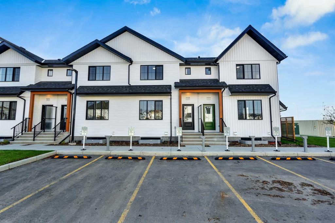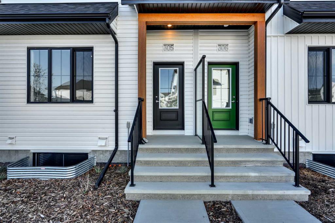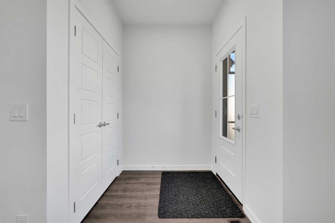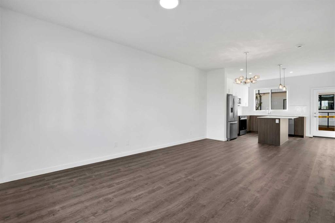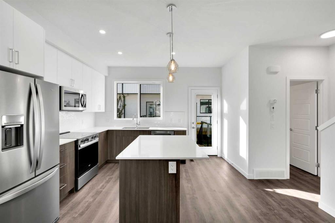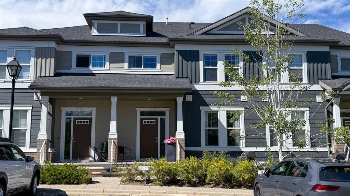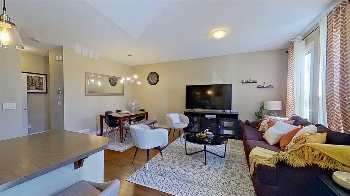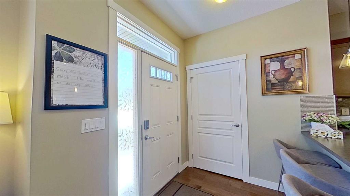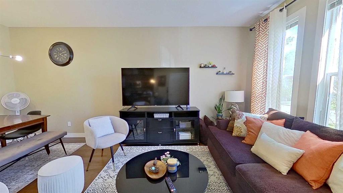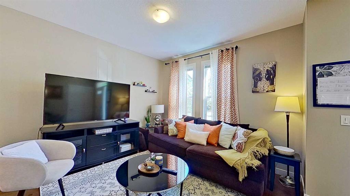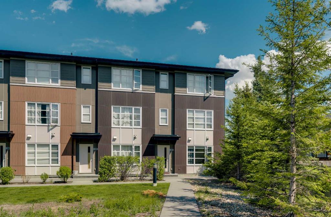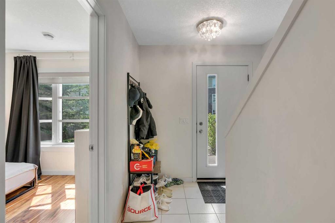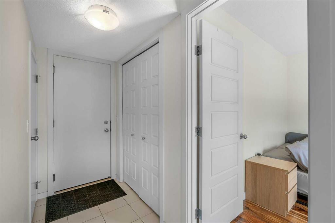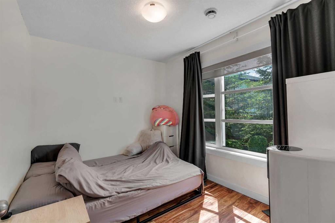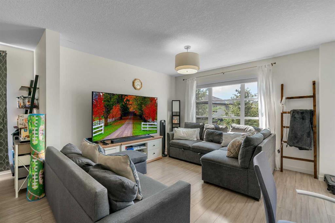704 Evanston Manor NW
Calgary T3P 0R9
MLS® Number: A2271465
$ 408,000
2
BEDROOMS
2 + 0
BATHROOMS
1,402
SQUARE FEET
2015
YEAR BUILT
Beautifully maintained and recently upgraded, this townhouse offers everything you’re looking for. Certified BUILT GREEN, this Ivy model is fully finished and features 2 bedrooms, 2.5 baths, a single attached heated garage, plus a full driveway for a second vehicle. Enjoy the bright open-concept layout, complete with granite countertops and undermount sinks in both the kitchen and bathrooms, stainless steel appliances, splatter-coated ceilings, rounded corners, 2" faux wood blinds, wide-plank laminate flooring, and stylish contemporary finishes throughout. The exterior is maintenance-free with durable Hardie Board siding and stone accents. Additional highlights include a spacious balcony, nearby greenspace and parks, and an onsite child care facility. Conveniently located close to transit, shopping, schools, Stoney Trail, and more!
| COMMUNITY | Evanston |
| PROPERTY TYPE | Row/Townhouse |
| BUILDING TYPE | Other |
| STYLE | 2 Storey |
| YEAR BUILT | 2015 |
| SQUARE FOOTAGE | 1,402 |
| BEDROOMS | 2 |
| BATHROOMS | 2.00 |
| BASEMENT | None |
| AMENITIES | |
| APPLIANCES | Dishwasher, Dryer, Electric Stove, Garage Control(s), Microwave Hood Fan, Refrigerator, Washer, Window Coverings |
| COOLING | None |
| FIREPLACE | N/A |
| FLOORING | Carpet, Ceramic Tile, Laminate |
| HEATING | Forced Air, Natural Gas |
| LAUNDRY | In Unit |
| LOT FEATURES | Low Maintenance Landscape |
| PARKING | Single Garage Attached |
| RESTRICTIONS | None Known |
| ROOF | Asphalt Shingle |
| TITLE | Fee Simple |
| BROKER | CIR Realty |
| ROOMS | DIMENSIONS (m) | LEVEL |
|---|---|---|
| Entrance | 9`9" x 8`6" | Lower |
| Kitchen | 15`8" x 9`7" | Main |
| Living Room | 13`6" x 15`9" | Main |
| Dining Room | 11`10" x 9`0" | Main |
| Balcony | 9`6" x 7`7" | Main |
| Bedroom | 11`10" x 9`0" | Second |
| Bedroom - Primary | 13`5" x 10`9" | Second |
| Walk-In Closet | 5`6" x 4`0" | Second |
| Laundry | 6`6" x 3`0" | Second |
| 4pc Bathroom | 7`7" x 4`11" | Second |
| 3pc Ensuite bath | 9`4" x 4`11" | Second |

