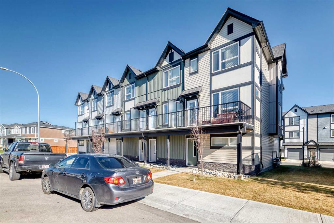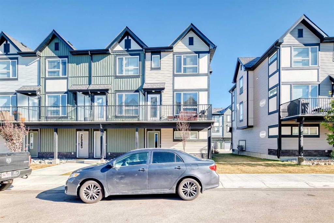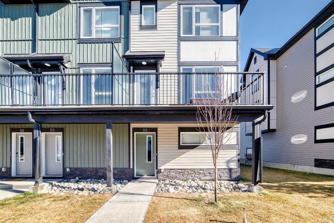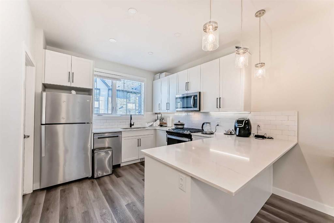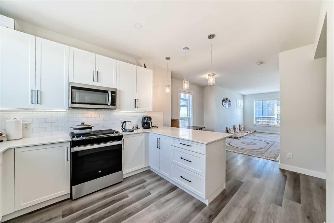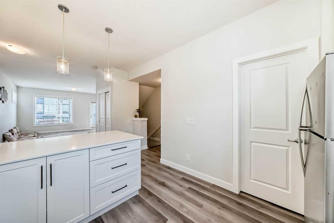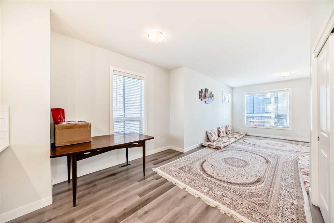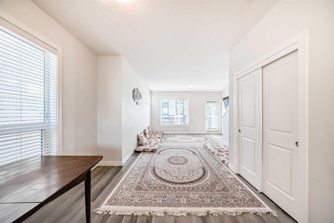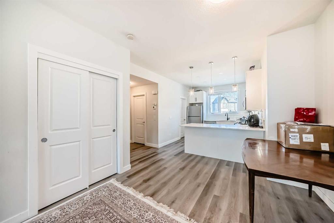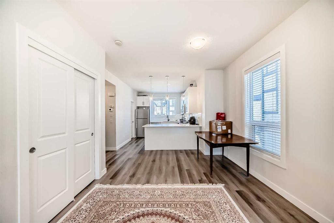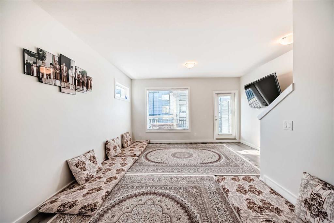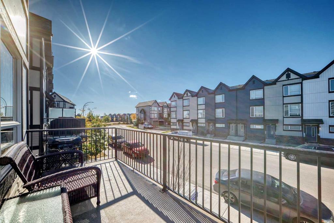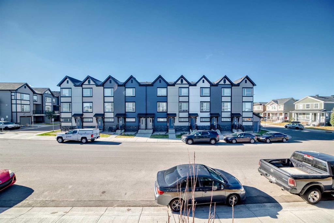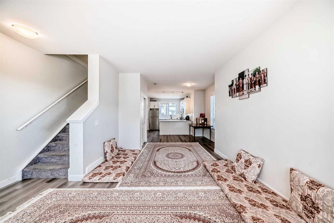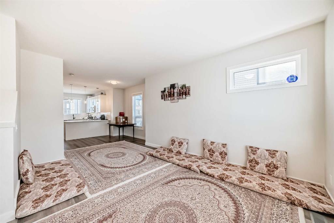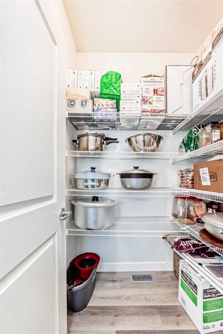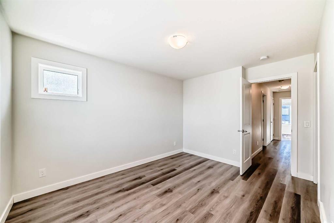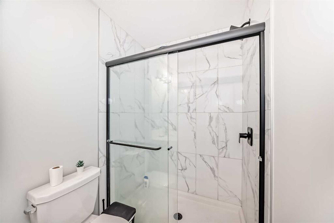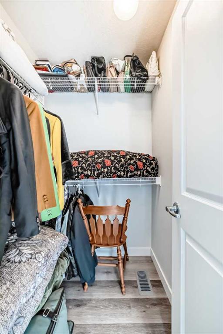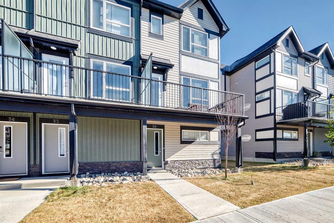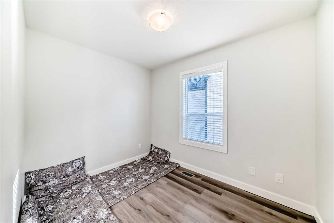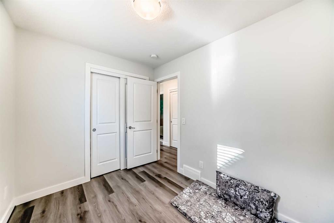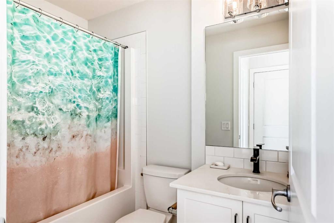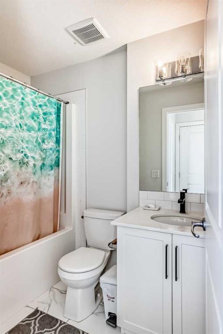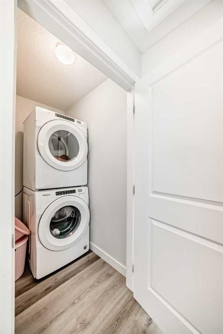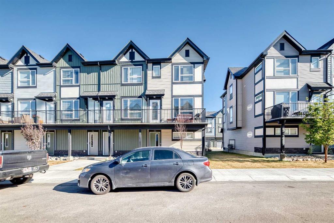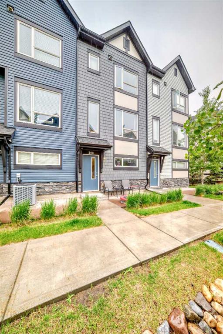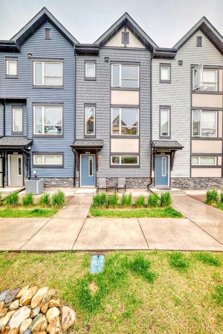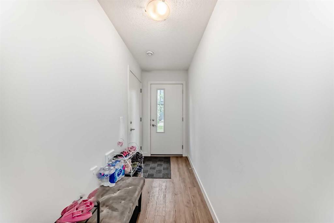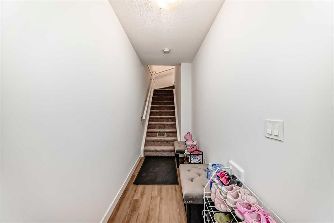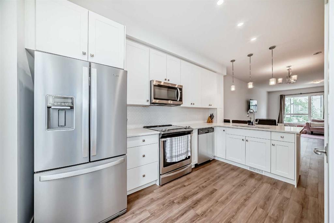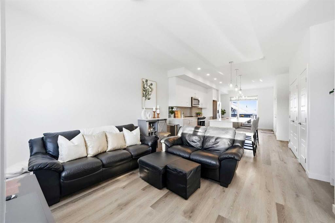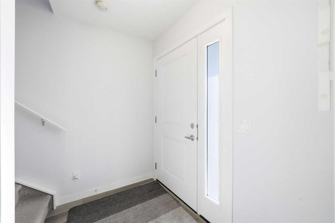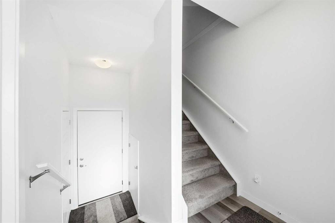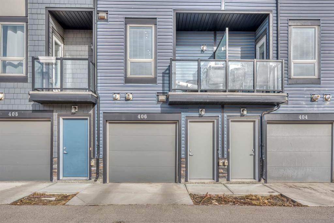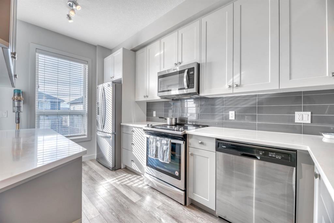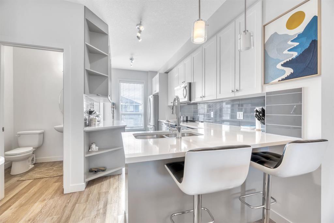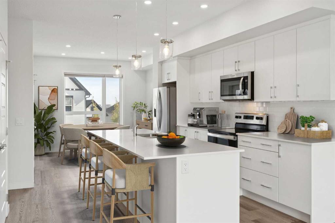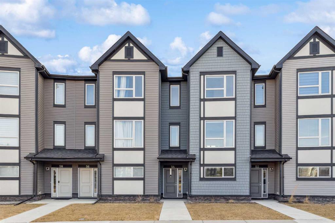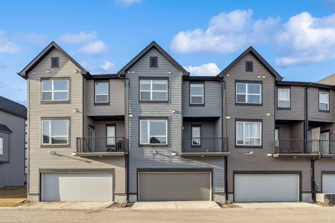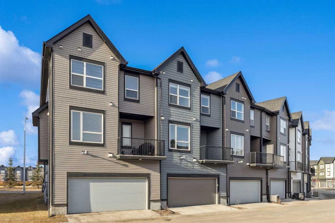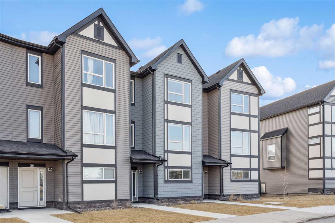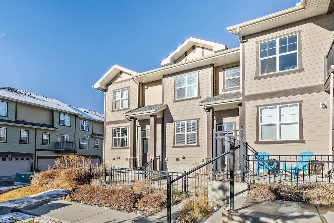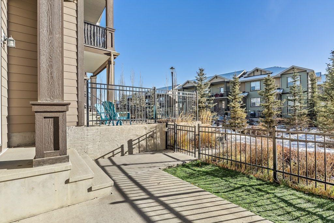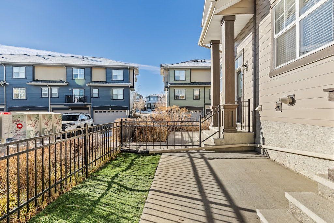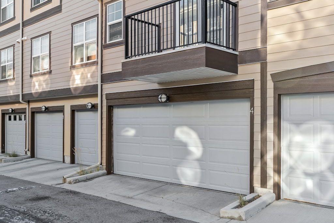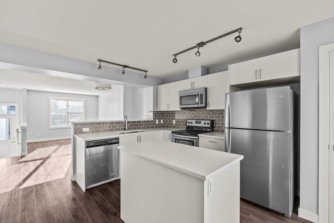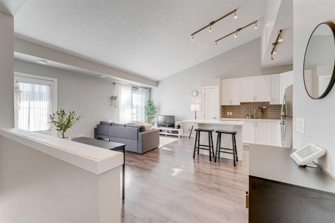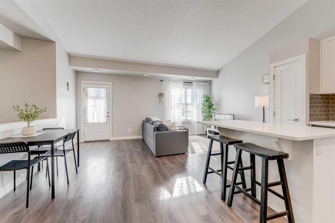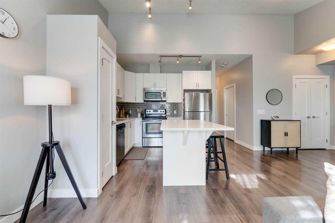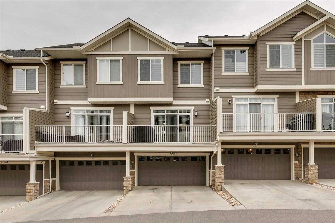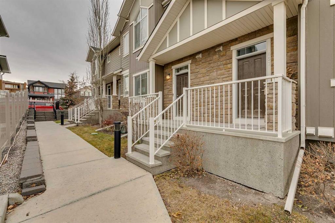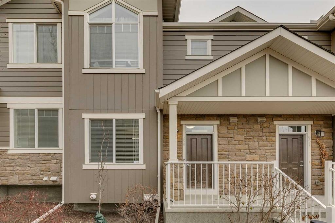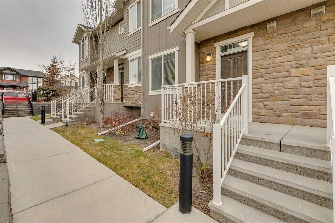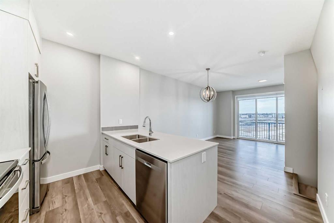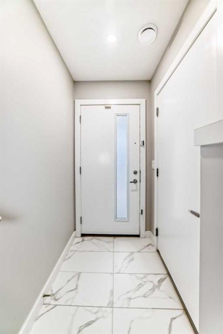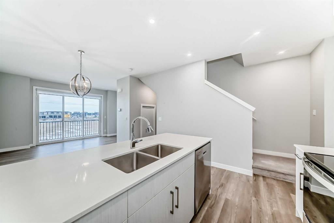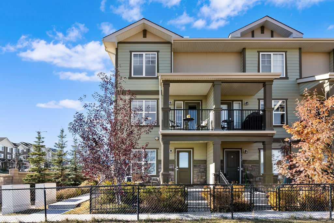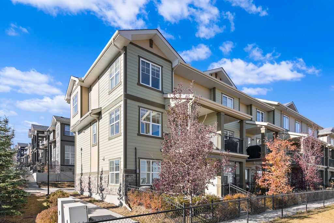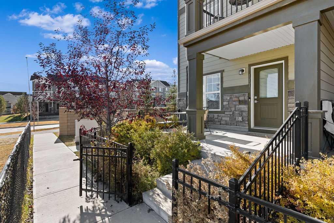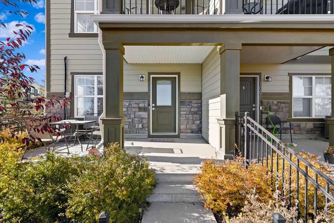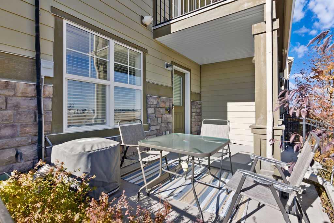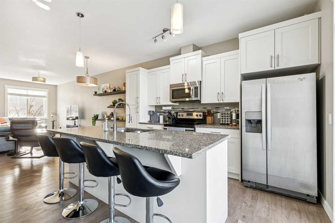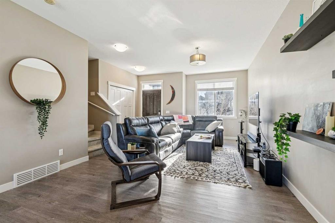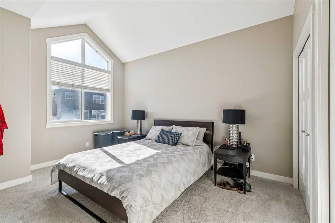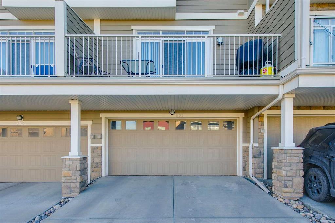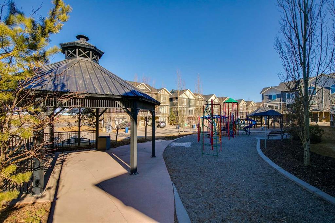30 Evanscrest Park NW
Calgary T3P 1R3
MLS® Number: A2287284
$ 475,000
3
BEDROOMS
2 + 1
BATHROOMS
1,496
SQUARE FEET
2021
YEAR BUILT
***END UNIT*** This bright and spacious home features 3 bedrooms, 2.5 bathrooms, and 1,500 SQFT of living space. The main level boasts luxury plank flooring and an open-concept layout with quartz countertops, stainless steel appliances, a breakfast bar, and a sunny deck just off the living room — perfect for entertaining! Upstairs you'll find three bedrooms and two full bathrooms, including a spacious primary suite with a full ensuite. Enjoy the convenience of a tandem attached garage plus driveway parking, with space for three vehicles. Fantastic location just steps from parks, public transit, schools, and shopping. Don't miss out — **call today to schedule your private viewing!
| COMMUNITY | Evanston |
| PROPERTY TYPE | Row/Townhouse |
| BUILDING TYPE | Five Plus |
| STYLE | 3 Storey |
| YEAR BUILT | 2021 |
| SQUARE FOOTAGE | 1,496 |
| BEDROOMS | 3 |
| BATHROOMS | 3.00 |
| BASEMENT | None |
| AMENITIES | |
| APPLIANCES | Dishwasher, Dryer, Gas Stove, Microwave Hood Fan, Refrigerator, Washer |
| COOLING | None |
| FIREPLACE | N/A |
| FLOORING | Carpet, Vinyl Plank |
| HEATING | Central, Natural Gas |
| LAUNDRY | Laundry Room, Upper Level |
| LOT FEATURES | Level, Rectangular Lot |
| PARKING | Double Garage Attached, Parking Pad |
| RESTRICTIONS | None Known |
| ROOF | Asphalt Shingle |
| TITLE | Fee Simple |
| BROKER | Royal LePage Blue Sky |
| ROOMS | DIMENSIONS (m) | LEVEL |
|---|---|---|
| Entrance | 4`3" x 11`8" | Lower |
| Furnace/Utility Room | 4`3" x 10`3" | Lower |
| Dining Room | 10`7" x 11`0" | Main |
| Living Room | 15`3" x 15`5" | Main |
| Pantry | 4`7" x 5`3" | Main |
| 2pc Bathroom | 4`7" x 4`9" | Main |
| Balcony | 15`4" x 6`5" | Main |
| Kitchen | 10`3" x 11`8" | Main |
| Bedroom | 7`8" x 9`10" | Second |
| Laundry | 5`8" x 3`9" | Second |
| Bedroom | 9`2" x 8`8" | Second |
| Walk-In Closet | 5`0" x 3`11" | Second |
| 4pc Bathroom | 4`11" x 7`11" | Second |
| Bedroom - Primary | 9`11" x 12`4" | Second |
| 3pc Ensuite bath | 4`11" x 8`5" | Second |
| Walk-In Closet | 5`0" x 4`6" | Second |

