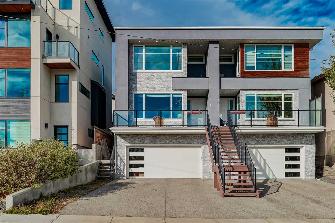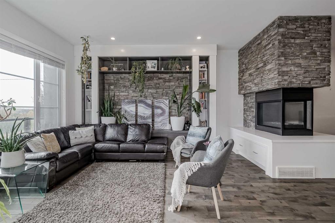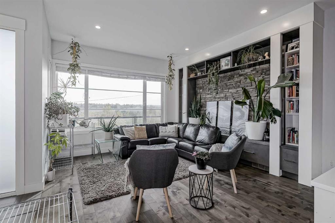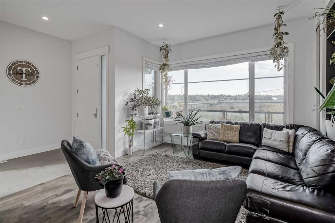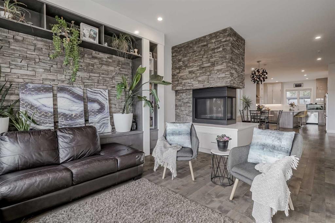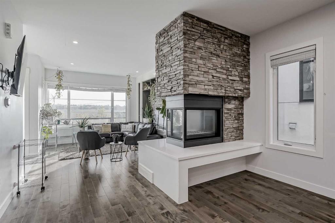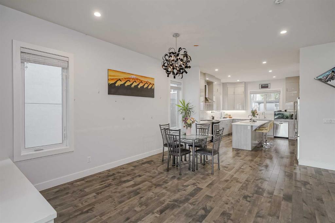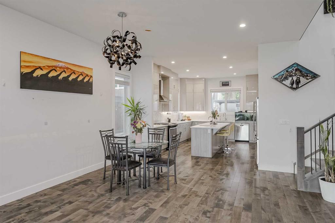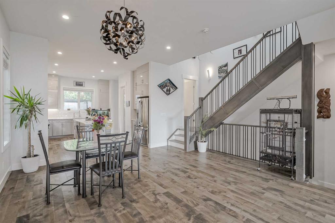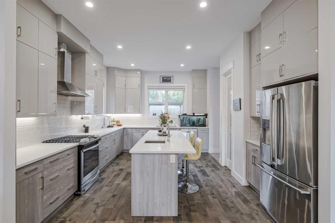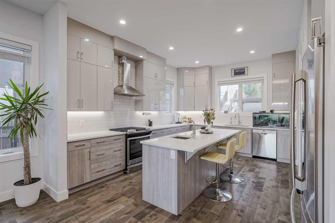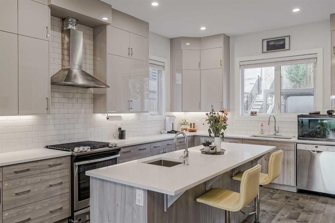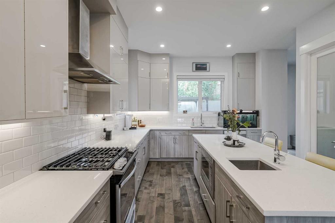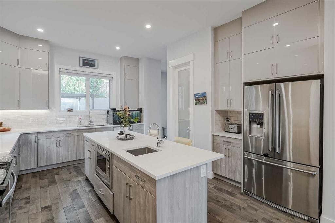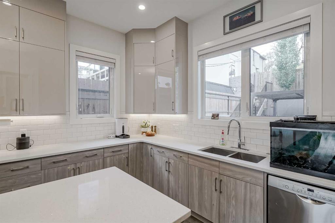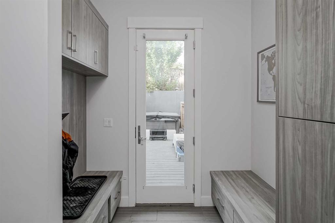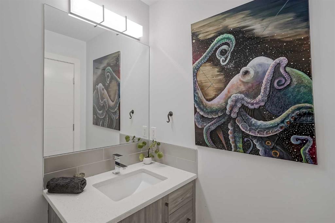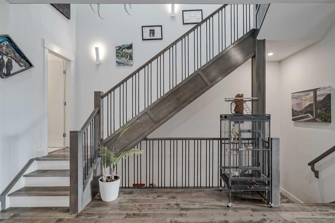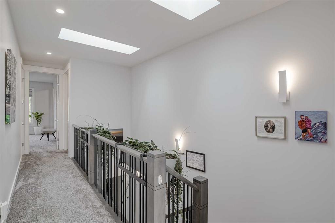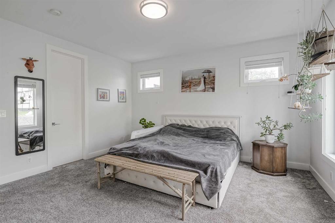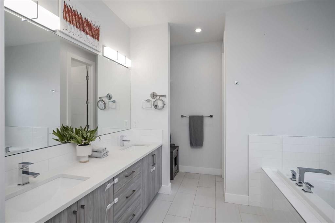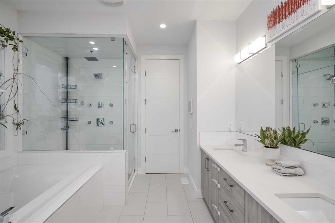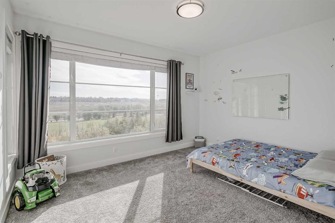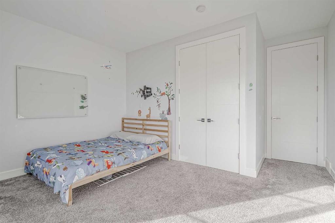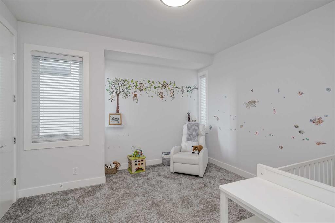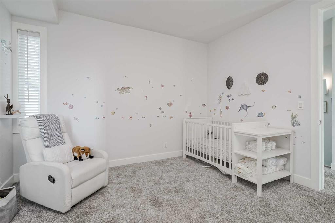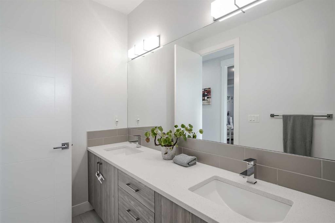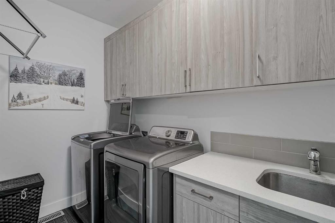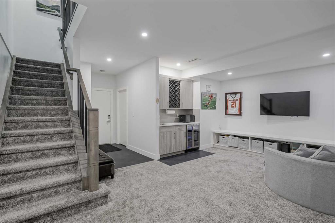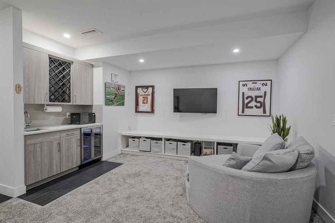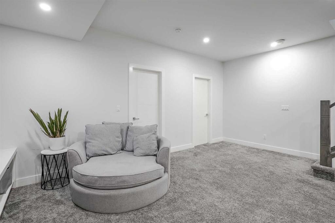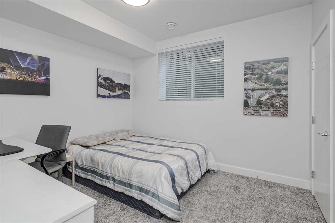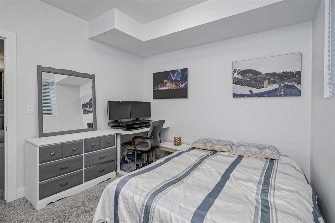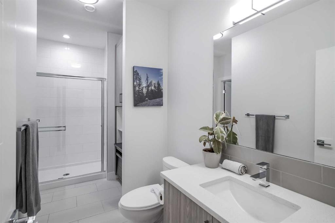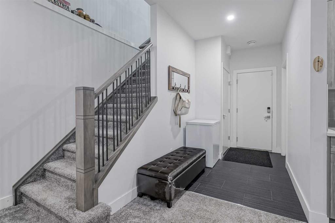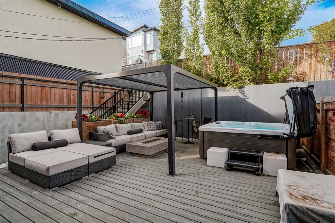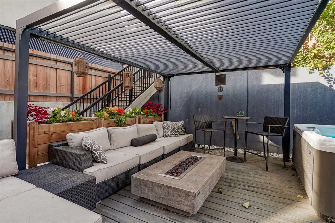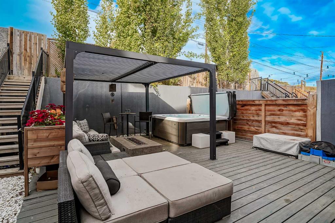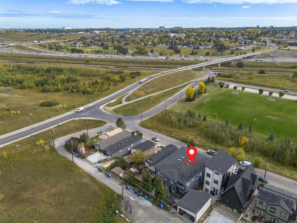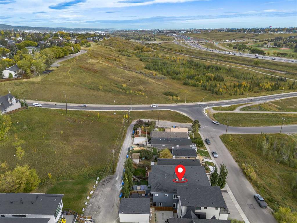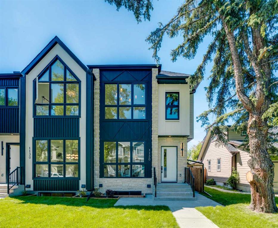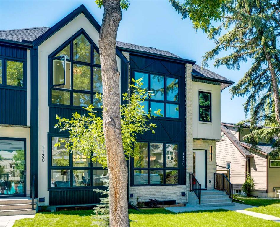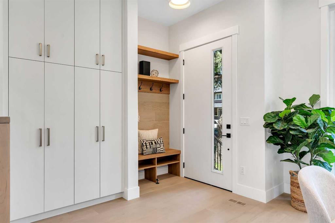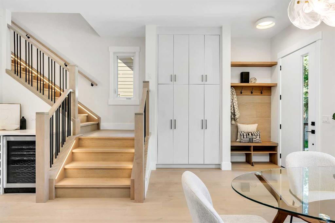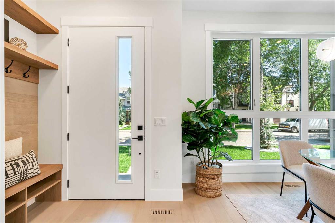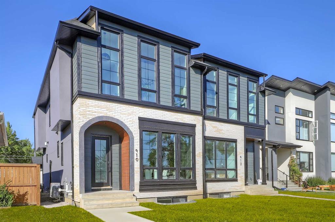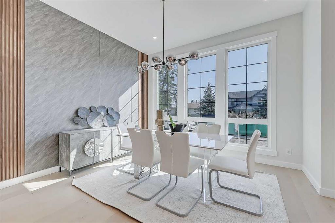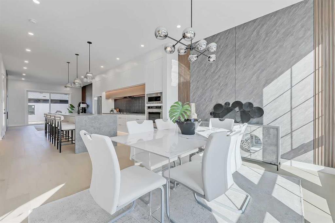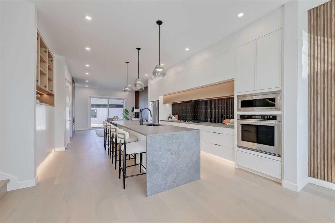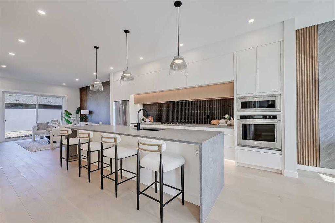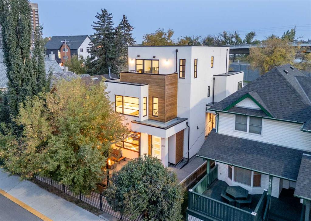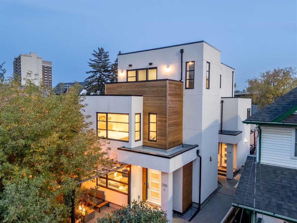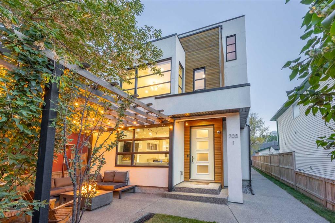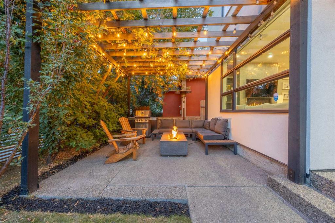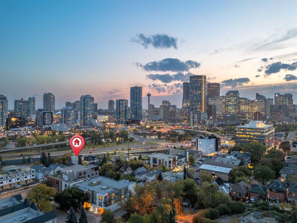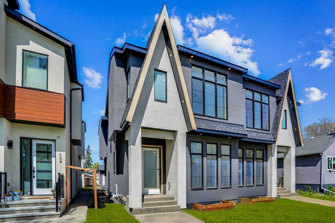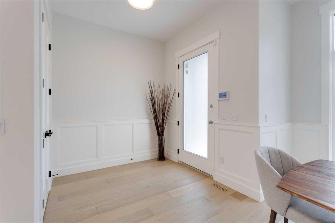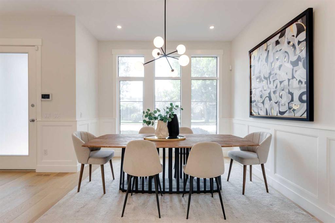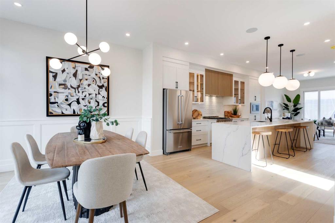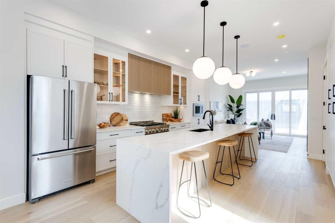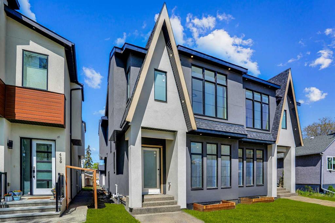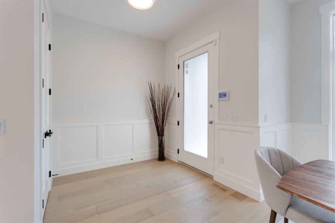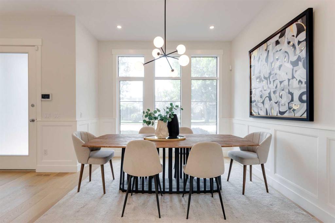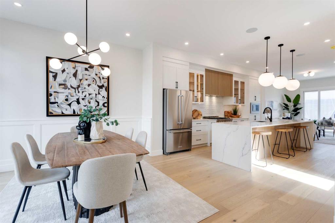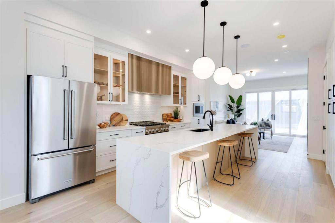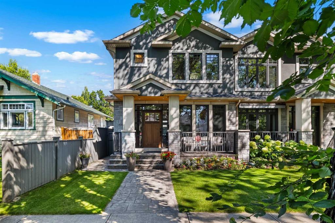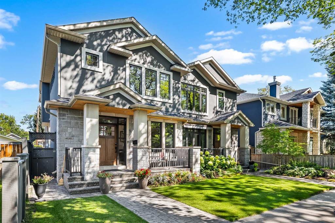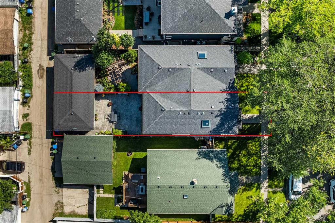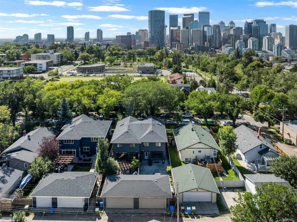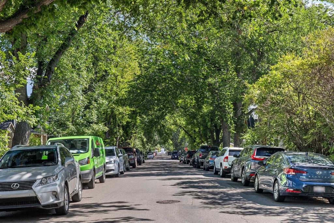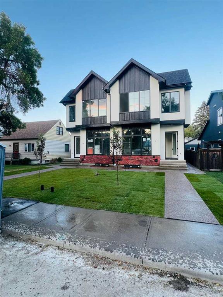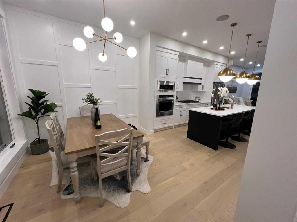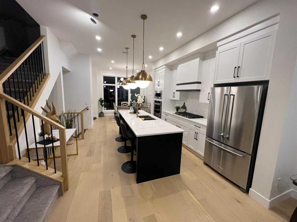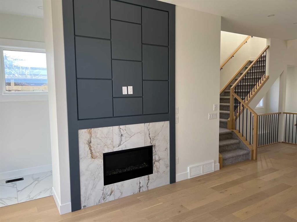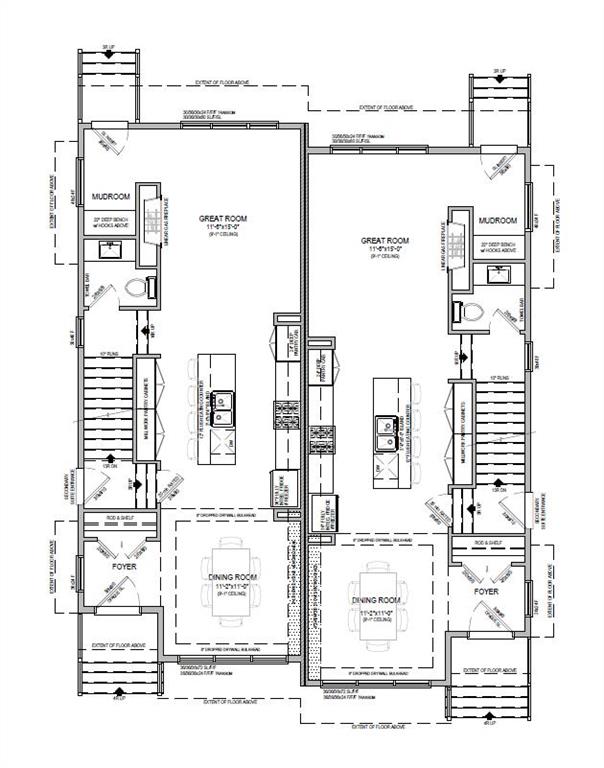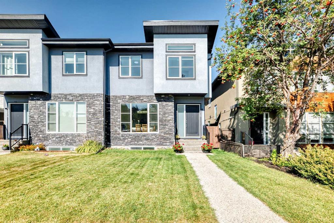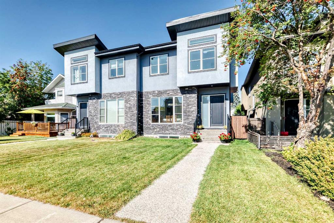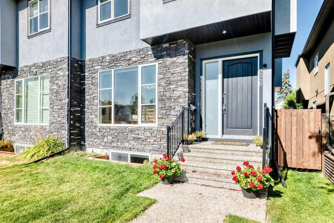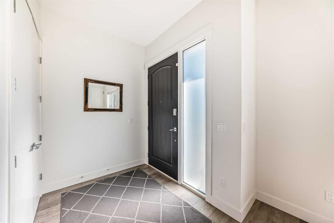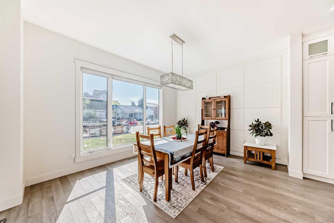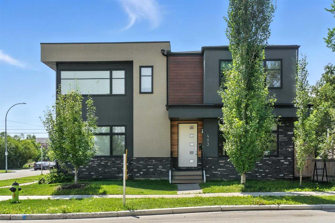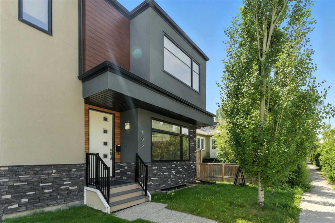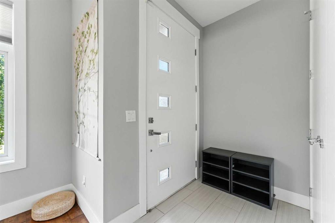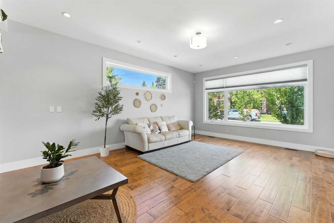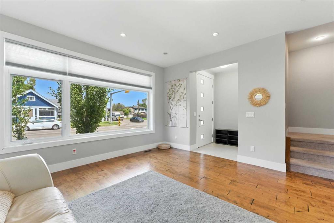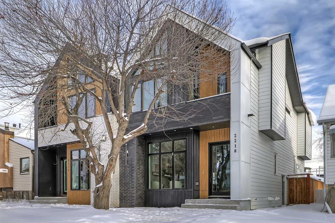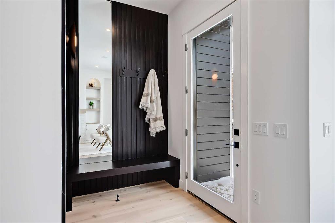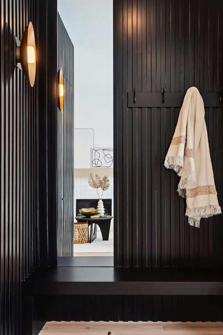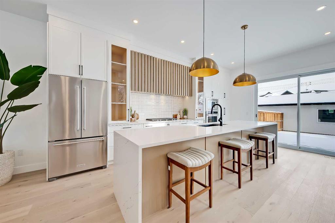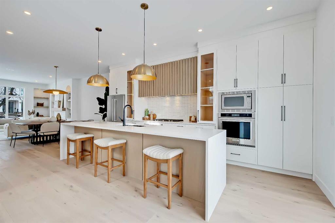701 13A Street NE
Calgary T2E 4S4
MLS® Number: A2257975
$ 975,000
4
BEDROOMS
3 + 1
BATHROOMS
2,307
SQUARE FEET
2015
YEAR BUILT
**OPEN HOUSE SATURDAY OCTOBER 18TH 12PM-4PM** Semi-detached units in inner city Calgary may seem like a dime a dozen. But not this one. Perched atop one of Calgary’s most dynamic inner-city neighbourhoods, Renfrew, surrounded by green spaces everywhere and commanding UNOBSTRUCTED SUNRISE VIEWS & immediate access to Bottom Lands Park and walking and biking paths, here comes an opportunity unlike no other. Boasting 4 bedrooms, 3.5 bathrooms, a FULLY FINISHED BASEMENT, and ALMOST 3000 sq ft of developed space, your future home features high ceilings throughout, high-end finishes, and an exceptionally bright open concept. No more compromising or having to share spaces stepping on each others toes, there is room for your entire family and your guests too! Besides the spacious indoors, your private backyard has been upgraded and now features a custom deck, pergola, and hot tub, perfect for entertaining or a quiet night in. Forget having to park on the street, carrying groceries in the rain, or tracking mud and snow from the car in. Most duplexes may have a detached garage, but not here. A spacious DOUBLE ATTACHED GARAGE provides convenience, practicality, and safety for all your belongings. Last, forget having to drive the kids to cool places, your future home is a 15 minute walk to the Telus Spark Science Centre and a 20 minute walk to The Calgary Zoo, perfect for your little ones. Forget traffic! There are less than 20 neighbouring residences in your street, providing even more peace of mind for your kids playing outside. If you keep an eye on the market, you know that homes that have all 3: 1) views, 2)location, and 3)finishes like this are beyond rare and don’t last long, call your Realtor of choice and book a showing today.
| COMMUNITY | Renfrew |
| PROPERTY TYPE | Semi Detached (Half Duplex) |
| BUILDING TYPE | Duplex |
| STYLE | 2 Storey, Side by Side |
| YEAR BUILT | 2015 |
| SQUARE FOOTAGE | 2,307 |
| BEDROOMS | 4 |
| BATHROOMS | 4.00 |
| BASEMENT | Finished, Full |
| AMENITIES | |
| APPLIANCES | Dishwasher, Dryer, Gas Stove, Microwave, Range Hood, Refrigerator, Washer, Wine Refrigerator |
| COOLING | Central Air |
| FIREPLACE | Gas, Living Room |
| FLOORING | Carpet, Hardwood, Tile |
| HEATING | Forced Air |
| LAUNDRY | Upper Level |
| LOT FEATURES | Back Lane, Back Yard, City Lot, Low Maintenance Landscape, Rectangular Lot |
| PARKING | Double Garage Attached |
| RESTRICTIONS | Airspace Restriction, Restrictive Covenant |
| ROOF | Asphalt Shingle |
| TITLE | Fee Simple |
| BROKER | eXp Realty |
| ROOMS | DIMENSIONS (m) | LEVEL |
|---|---|---|
| Family Room | 12`10" x 15`7" | Basement |
| Kitchenette | 2`2" x 5`5" | Basement |
| Bedroom | 10`3" x 11`5" | Basement |
| Furnace/Utility Room | 6`10" x 9`5" | Basement |
| Storage | 3`7" x 7`0" | Basement |
| 3pc Bathroom | Basement | |
| 2pc Bathroom | Main | |
| Entrance | 6`3" x 6`9" | Main |
| Living Room | 13`10" x 14`11" | Main |
| Dining Room | 11`8" x 16`6" | Main |
| Kitchen | 14`0" x 16`0" | Main |
| Mud Room | 7`6" x 9`0" | Main |
| Bedroom - Primary | 14`2" x 14`10" | Upper |
| Bedroom | 12`3" x 12`5" | Upper |
| Bedroom | 11`5" x 13`10" | Upper |
| Laundry | 5`2" x 9`5" | Upper |
| 5pc Ensuite bath | Upper | |
| 5pc Bathroom | Upper |

