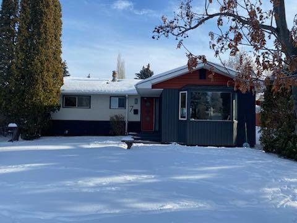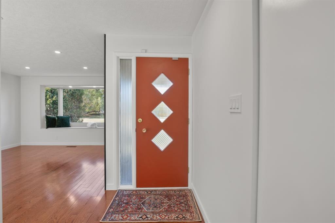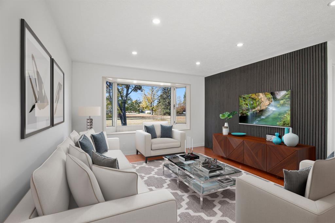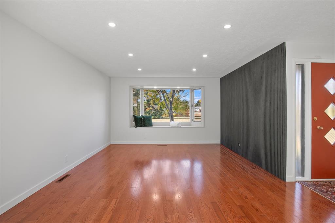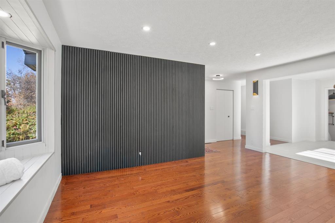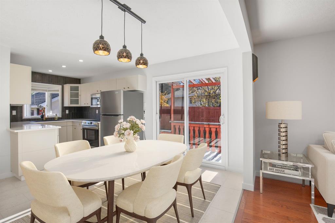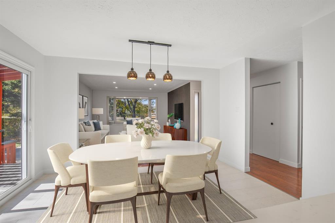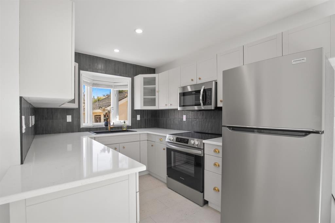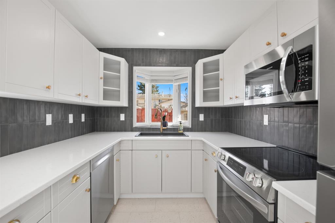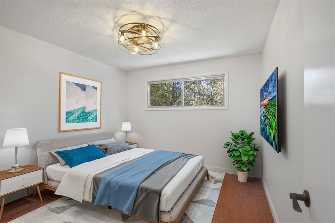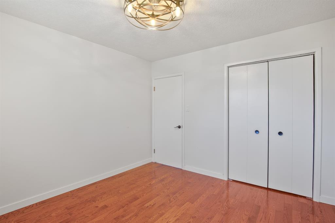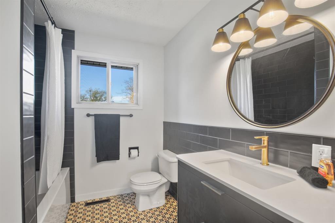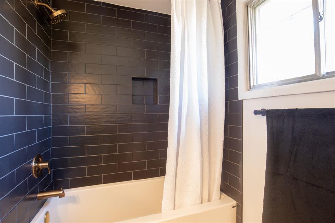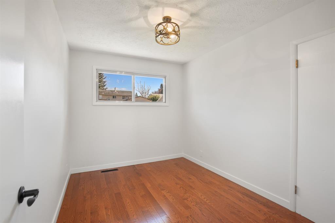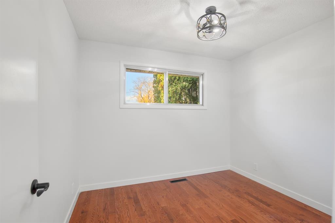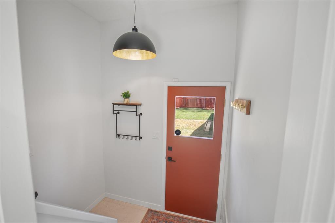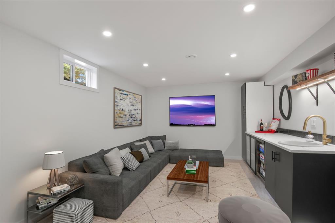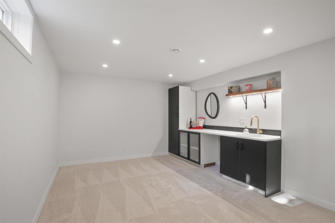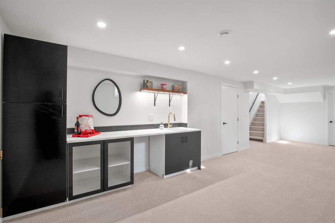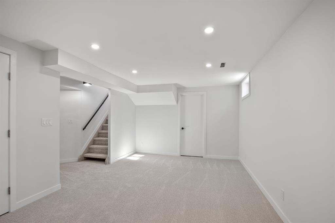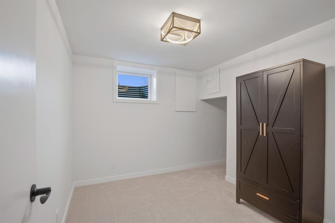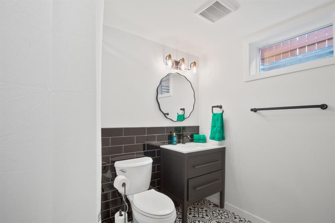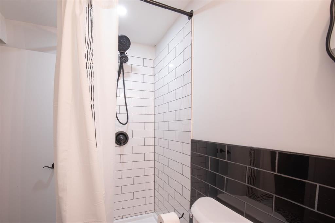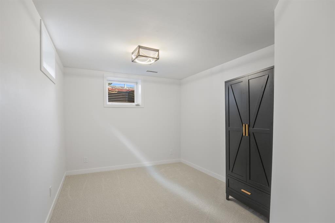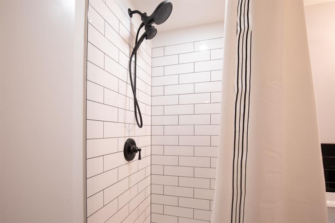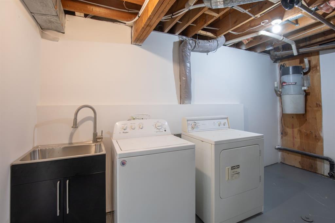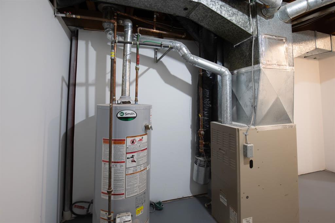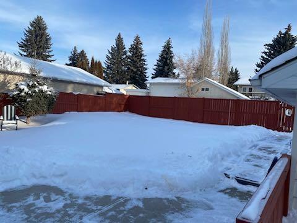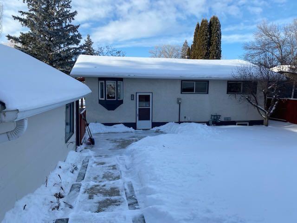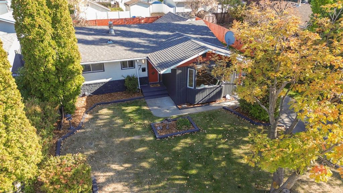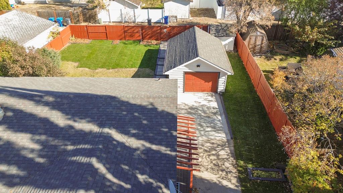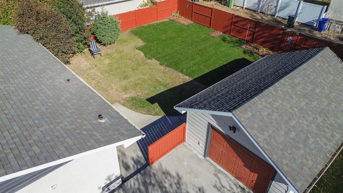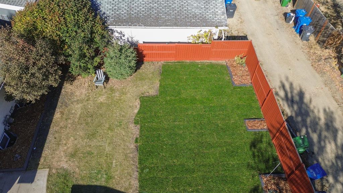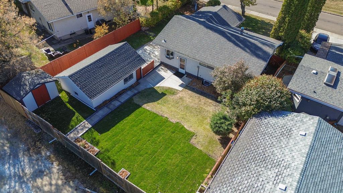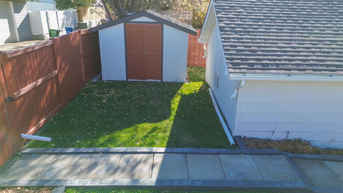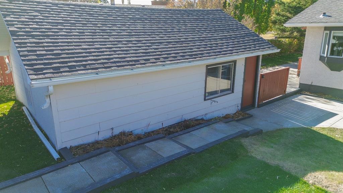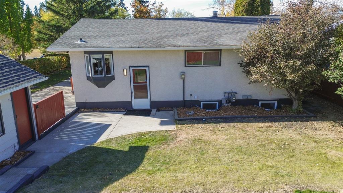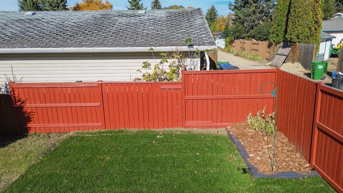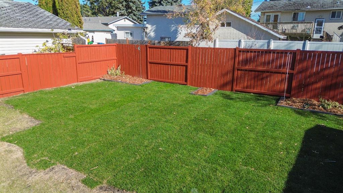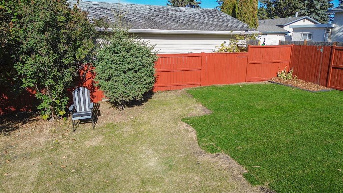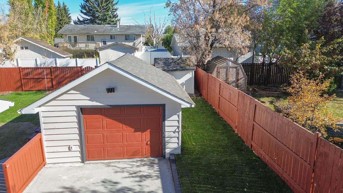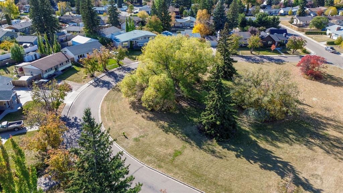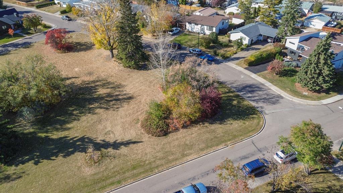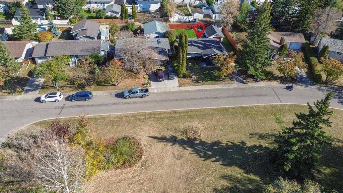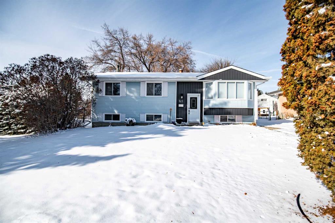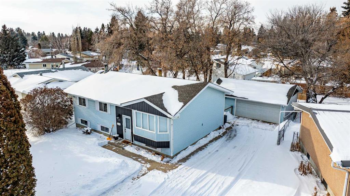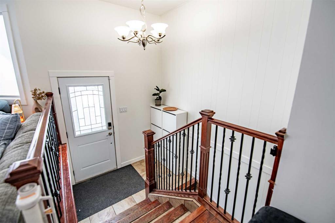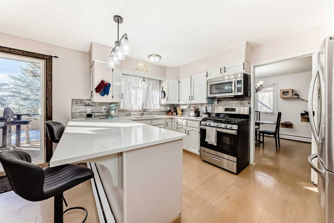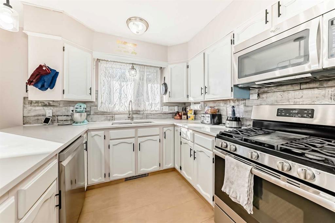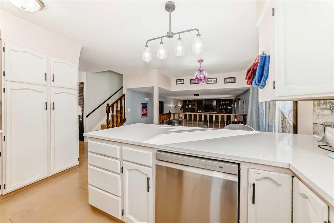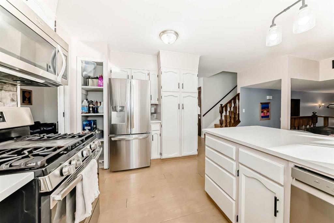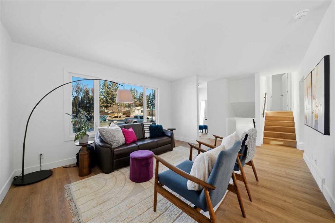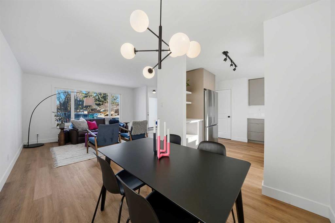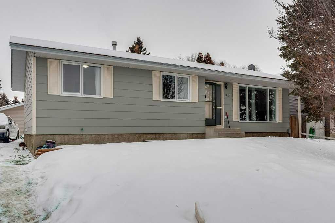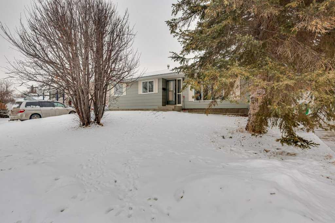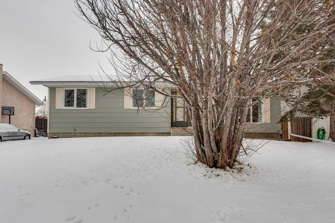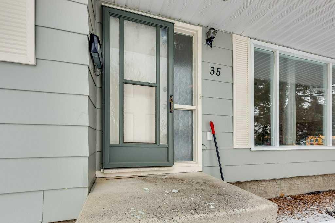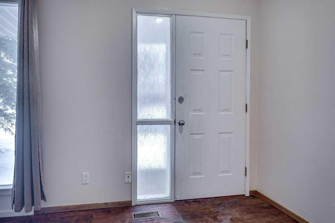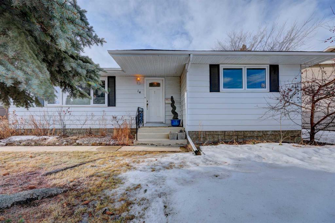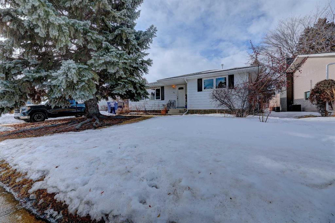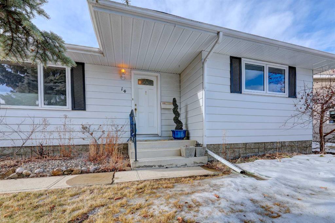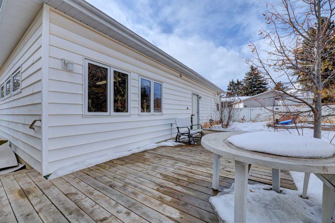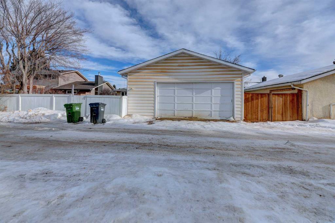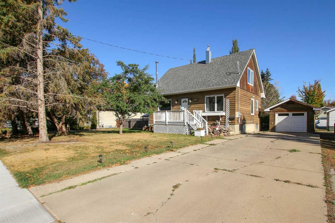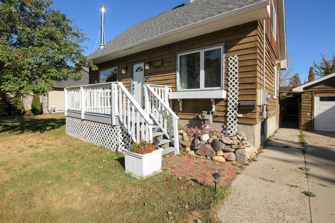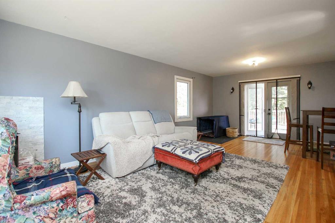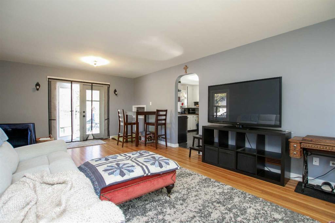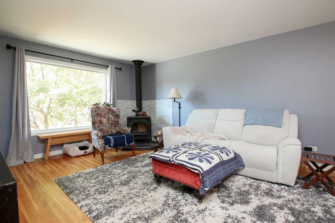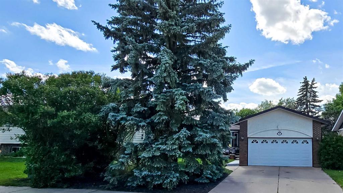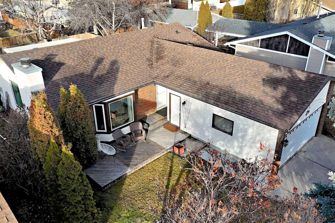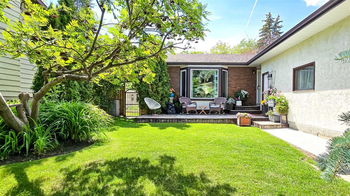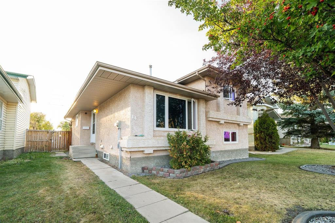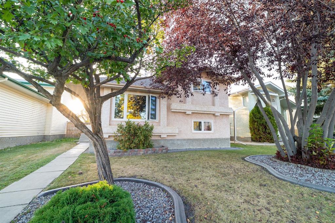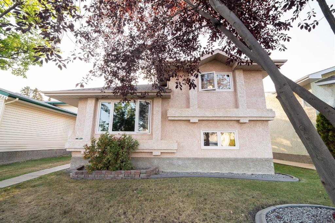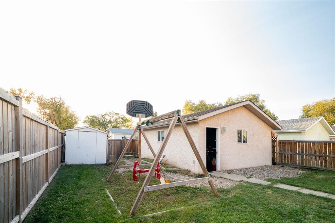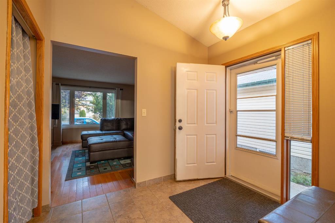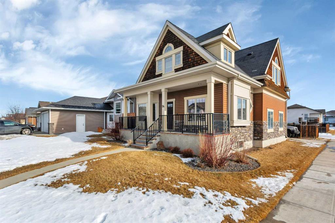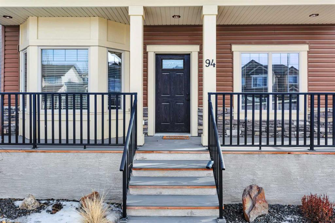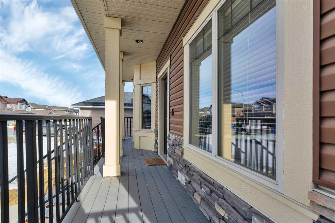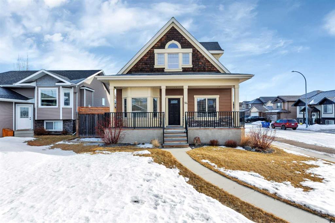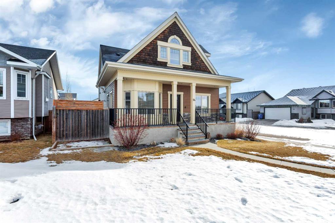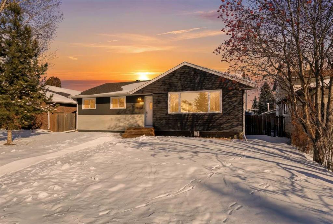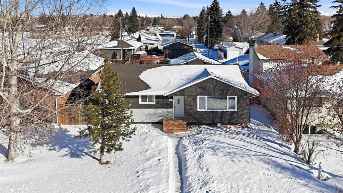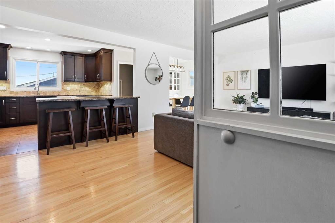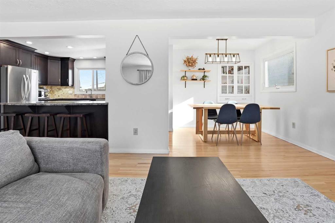7 Stirling Close
Red Deer T4N 0A8
MLS® Number: A2276976
$ 499,900
5
BEDROOMS
2 + 0
BATHROOMS
1,094
SQUARE FEET
1964
YEAR BUILT
On a large 7150 sq foot lot, on a quiet close, facing a green space sits this 5 bedroom bungalow. This expertly renovated home offers a mid century style with modern features. The home offers an open floor plan with the living room looking onto the dining area and kitchen. Natural light streams in through the west facing living room windows. You'll appreciate the peaceful view to the park and the stylish feature wall ideal for your wall mount TV. The dining area leads out to the side deck and the big private, peaceful backyard, freshly sodded & the detached garage. The sixties inspired kitchen is both functional & attractive with its up to date finishing & hardware + quartz countertops and new backsplash. You’ll love the view to the backyard with the bay window over the sink. This family friendly floor plan offers 3 bedrooms on the main level. There is gorgeous hardwood flooring and new tile flooring throughout the main floor. You'll be Wowed by the fully renovated main bathroom. The new light fixtures have been perfectly chosen to provide style & character. The basement has brand new development with a huge family room ideal for entertaining as it comes complete with a fantastic wet bar area. There are 2 additional bedrooms with new egress windows & a spectacular bathroom. The location across from a park on a quiet close is ideal as kids can safely ride their bikes out front & neighbours get to know one another. It’s a short walk to the popular local elementary school & park. Sunnybrook is the most sought after mature neighborhood in the city as it is centrally located & has the trail system where you can walk, bike or run throughout the city. Whether you’re looking for a bungalow to downsize to or a family looking for their forever home this sunnybrook gem may be just what you’re looking for!
| COMMUNITY | Sunnybrook |
| PROPERTY TYPE | Detached |
| BUILDING TYPE | House |
| STYLE | Bungalow |
| YEAR BUILT | 1964 |
| SQUARE FOOTAGE | 1,094 |
| BEDROOMS | 5 |
| BATHROOMS | 2.00 |
| BASEMENT | Full |
| AMENITIES | |
| APPLIANCES | Dishwasher, Dryer, Garage Control(s), Microwave Hood Fan, Range, Refrigerator, Washer |
| COOLING | None |
| FIREPLACE | N/A |
| FLOORING | Carpet, Hardwood, Tile |
| HEATING | Forced Air |
| LAUNDRY | In Basement |
| LOT FEATURES | Back Lane, Few Trees, Landscaped |
| PARKING | Insulated, Off Street, Single Garage Detached |
| RESTRICTIONS | None Known |
| ROOF | Asphalt Shingle |
| TITLE | Fee Simple |
| BROKER | Century 21 Maximum |
| ROOMS | DIMENSIONS (m) | LEVEL |
|---|---|---|
| Bedroom | 16`9" x 9`1" | Basement |
| 3pc Bathroom | 5`10" x 8`2" | Basement |
| Bedroom | 9`11" x 8`7" | Basement |
| Furnace/Utility Room | 8`8" x 13`5" | Basement |
| Living Room | 16`3" x 13`1" | Main |
| Kitchen | 11`10" x 13`0" | Main |
| Dining Room | 6`9" x 13`4" | Main |
| Bedroom - Primary | 11`3" x 10`9" | Main |
| 4pc Bathroom | 9`4" x 7`0" | Main |
| Bedroom | 8`3" x 9`8" | Main |
| Bedroom | 11`2" x 8`3" | Main |
| Game Room | 29`10" x 11`2" | Main |

