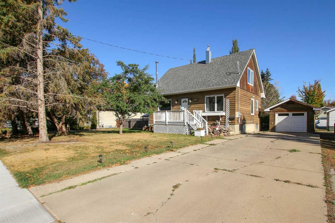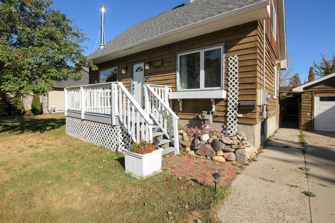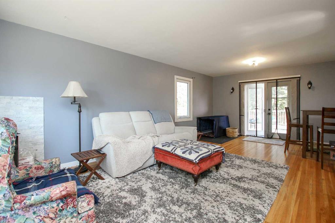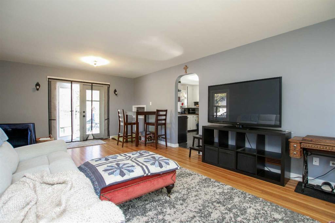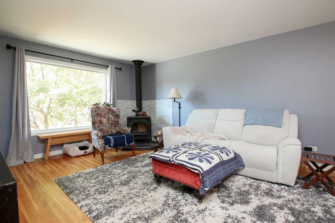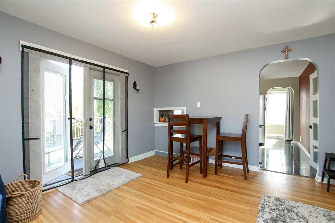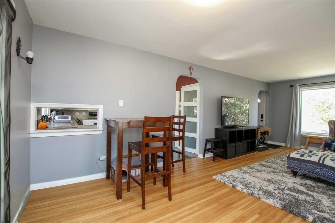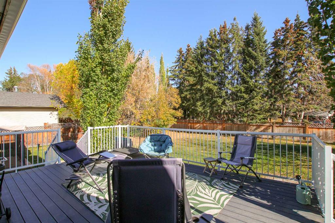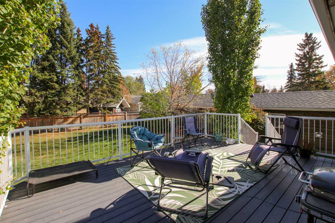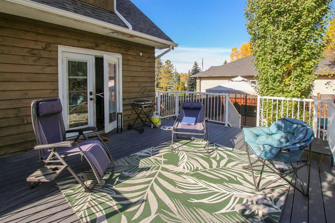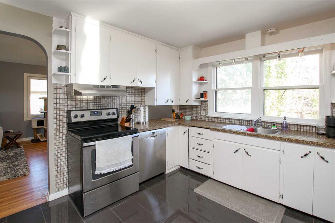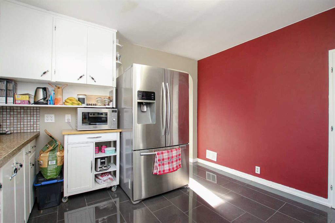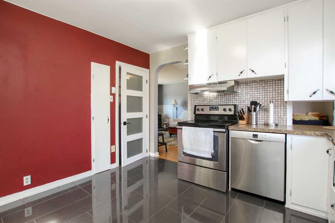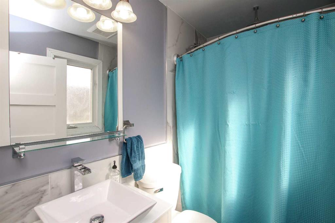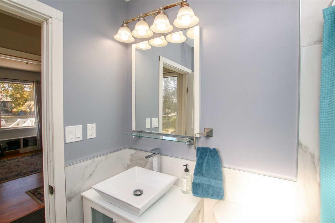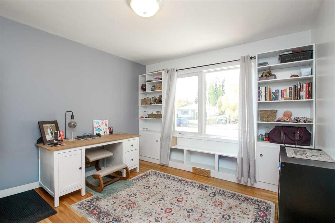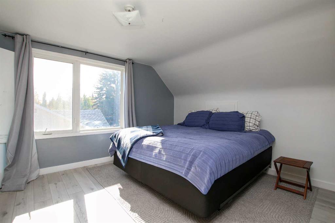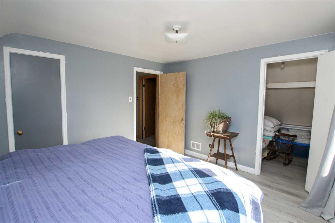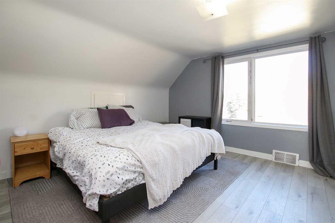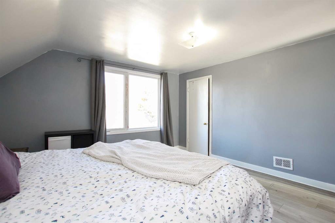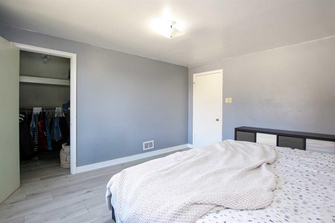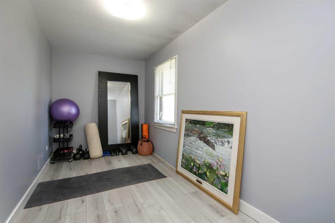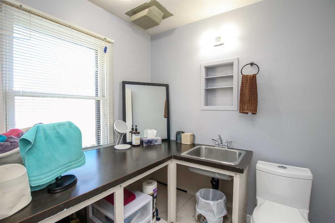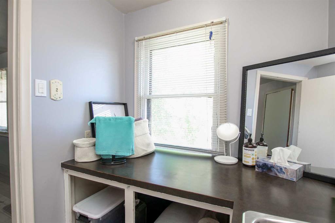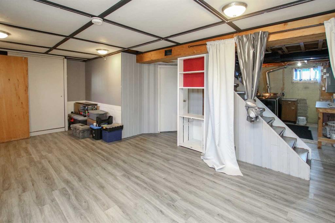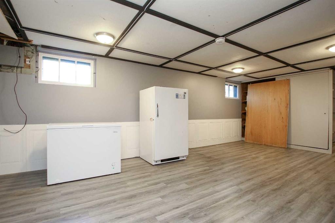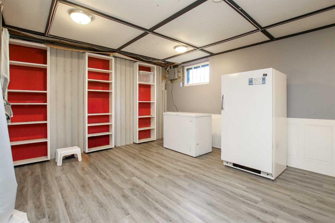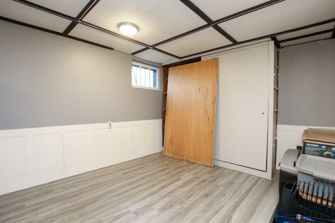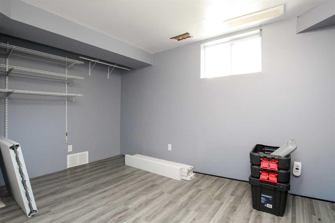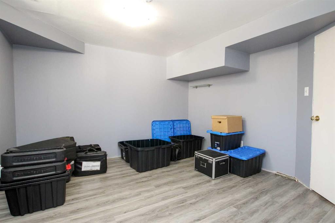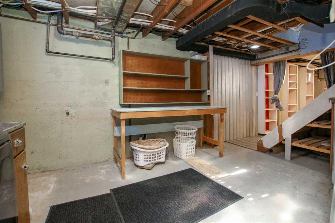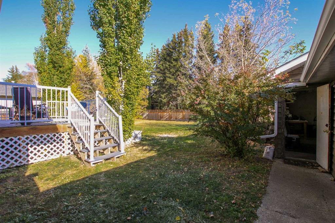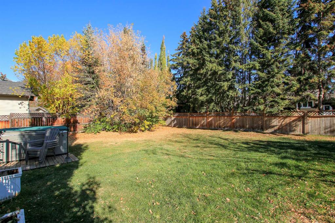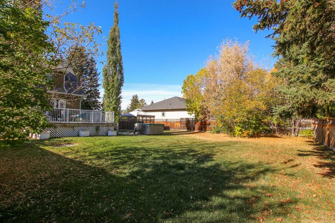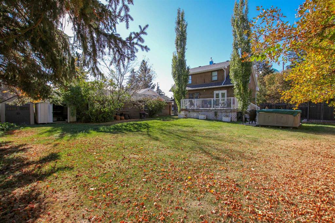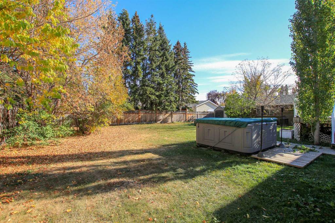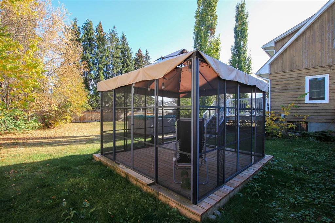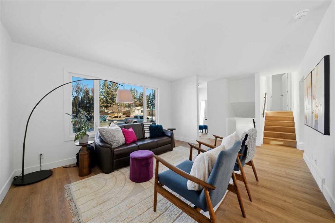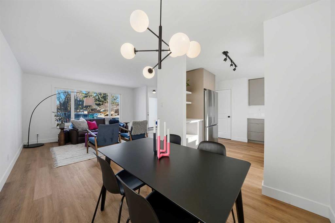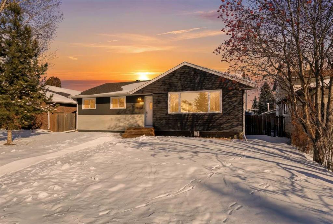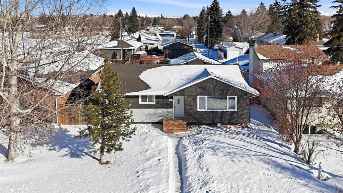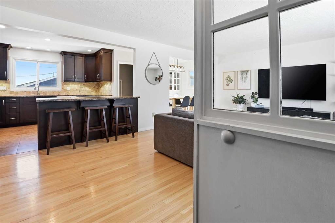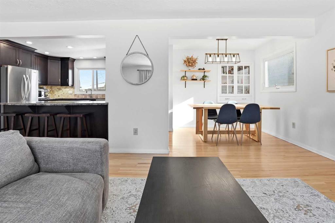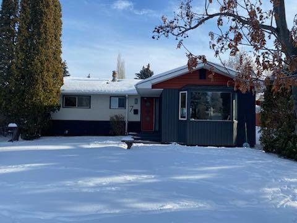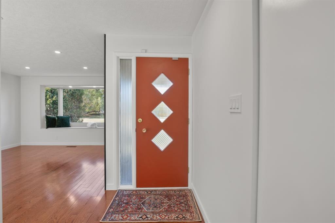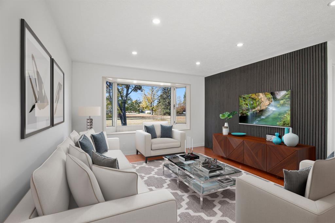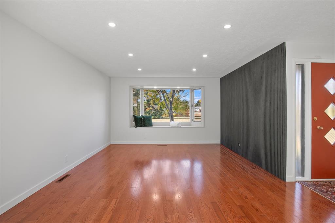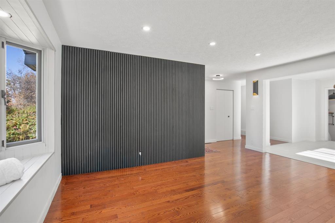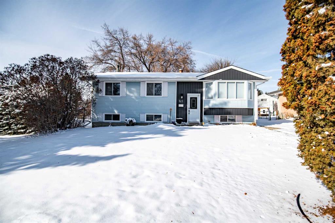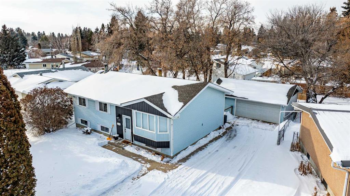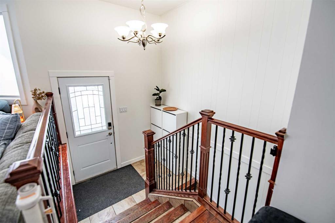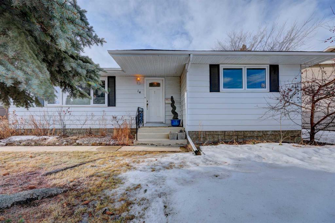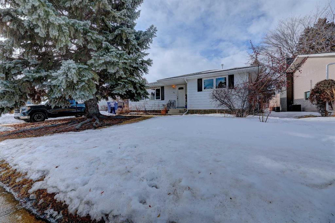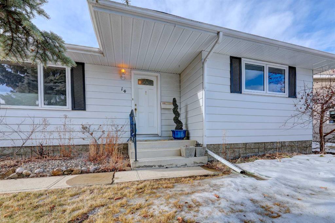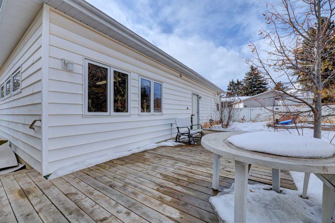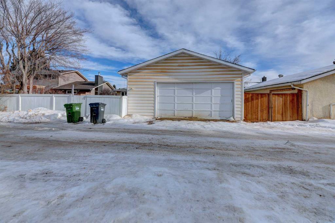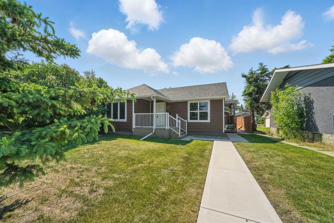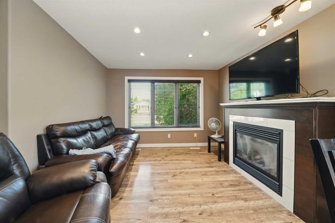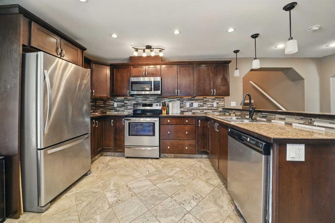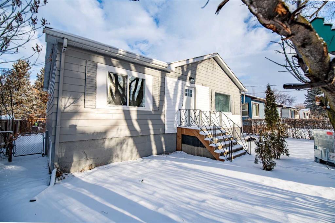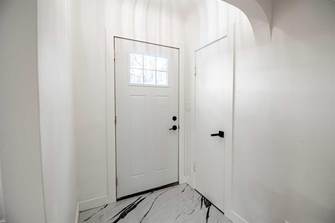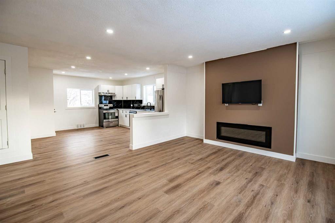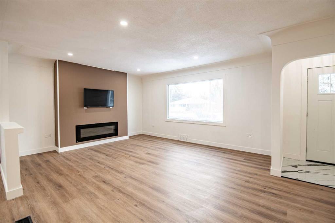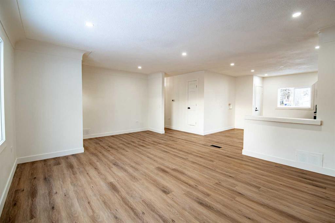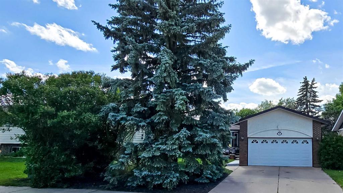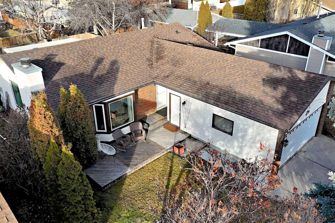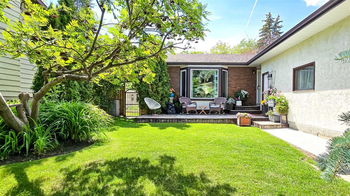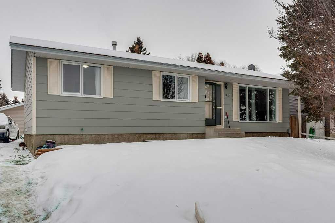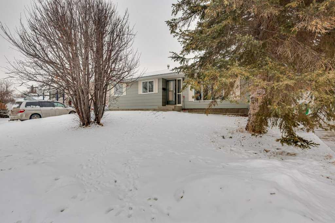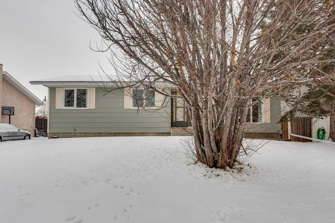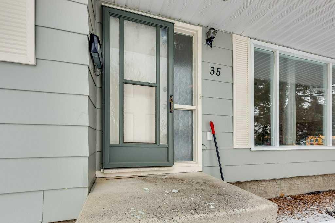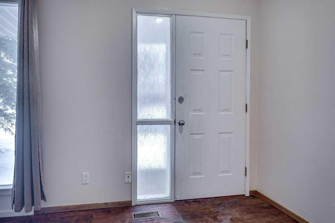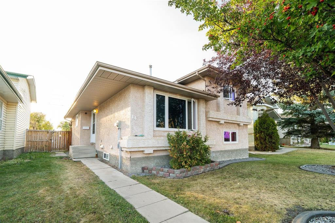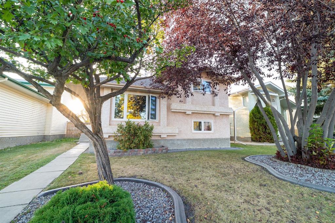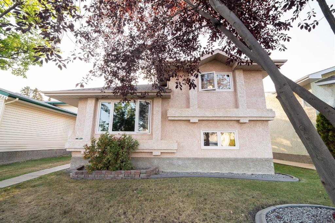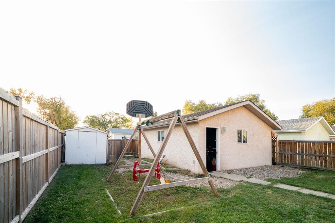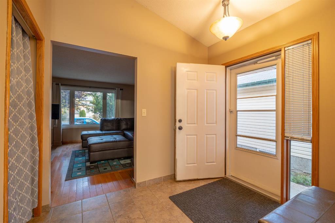3515 45 Avenue
Red Deer T4N 3K7
MLS® Number: A2288362
$ 479,900
4
BEDROOMS
1 + 1
BATHROOMS
1,408
SQUARE FEET
1947
YEAR BUILT
FULLY DEVELOPED 4 BEDROOM, 2 BATHROOM 1.5 STOREY IN MATURE MOUNTVIEW ~ LOCATED ON A MASSIVE DOUBLE LOT WITH MATURE LANDSCAPING ~ DETACHED GARAGE WITH A LARGE WORKSHOP ~ OVERSIZED FRONT DRIVE WITH SPACE FOR AN RV ~ West facing front veranda overlooks the front yard ~ The living room features hardwood flooring, a wood burning stove and a large west facing picture window that fills the space with natural light ~ Easily host large gatherings in the dining room that features a convenient pass through opening to the kitchen, plus garden door access to the large deck (w/ composite deck board) and backyard ~ The kitchen offers plenty of white cabinets, full tile backsplash, ample counter space, window above the sink overlooking the backyard, stainless steel appliances, tile floors and a wall pantry offering additional storage space ~ Main floor bedroom can easily accommodate a king size bed plus furniture and features hardwood flooring and a wall of built in's cabinets and shelving ~ Sunny 4 piece main bath ~ The upper level offers two large bedrooms with ample closet space and large windows, a den/flex room, and a 2 piece bathroom with an oversized vanity ~ The basement has a spacious family room with built in shelving, a generous size bedroom, laundry with a sink and folding counter, with space for storage throughout ~ The beautiful backyard is fully fenced, has tons of space, mature tress, shrubs and perennials, 2 sheds, a large upper deck, lower deck with a pergola, and tons of grassy yard space ~ Detached garage is insulated, finished with painted drywall, and has am attached workshop with built in shelving ~ Located in a mature, well established neighbourhood with easy access to great schools, parks, shopping, walking trails and more plus easy access to downtown, Red Deer Poly, and all other amenities.
| COMMUNITY | Mountview |
| PROPERTY TYPE | Detached |
| BUILDING TYPE | House |
| STYLE | 1 and Half Storey |
| YEAR BUILT | 1947 |
| SQUARE FOOTAGE | 1,408 |
| BEDROOMS | 4 |
| BATHROOMS | 2.00 |
| BASEMENT | Full |
| AMENITIES | |
| APPLIANCES | Dishwasher, Electric Stove, Refrigerator, See Remarks, Washer/Dryer, Window Coverings |
| COOLING | None |
| FIREPLACE | Living Room, Tile, Wood Burning Stove |
| FLOORING | Hardwood, Laminate, Tile, Vinyl Plank |
| HEATING | Forced Air, Natural Gas |
| LAUNDRY | In Basement, See Remarks, Sink |
| LOT FEATURES | Back Yard, Front Yard, Fruit Trees/Shrub(s), Landscaped, Level, Many Trees, Rectangular Lot |
| PARKING | Additional Parking, Front Drive, Insulated, Off Street, See Remarks, Single Garage Detached, Workshop in Garage |
| RESTRICTIONS | None Known |
| ROOF | Asphalt Shingle |
| TITLE | Fee Simple |
| BROKER | Lime Green Realty Central |
| ROOMS | DIMENSIONS (m) | LEVEL |
|---|---|---|
| Family Room | 22`8" x 12`3" | Basement |
| Bedroom | 11`9" x 11`0" | Basement |
| Laundry | 14`0" x 11`9" | Basement |
| Foyer | 6`3" x 3`8" | Main |
| Living Room | 15`9" x 13`3" | Main |
| Dining Room | 13`3" x 8`6" | Main |
| Kitchen | 12`2" x 11`1" | Main |
| Bedroom | 11`9" x 11`0" | Main |
| 4pc Bathroom | 7`8" x 4`11" | Main |
| Walk-In Closet | 6`9" x 4`11" | Upper |
| Bedroom | 13`0" x 11`4" | Upper |
| Walk-In Closet | 5`0" x 3`9" | Upper |
| Flex Space | 14`2" x 6`8" | Upper |
| 2pc Bathroom | 6`8" x 5`10" | Upper |
| Bedroom | 13`3" x 13`0" | Upper |

