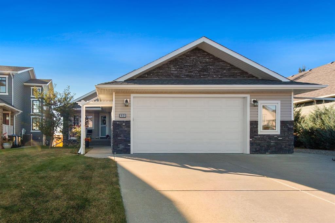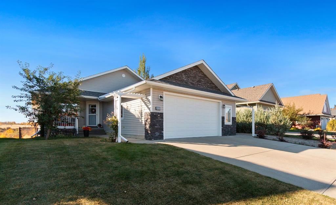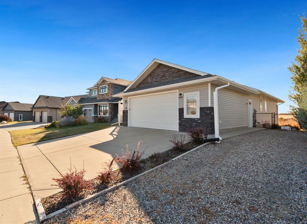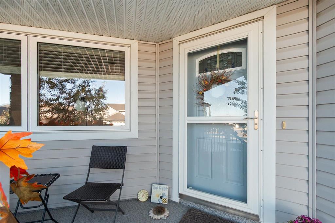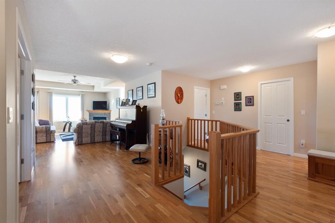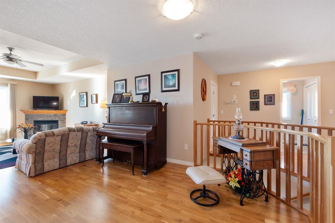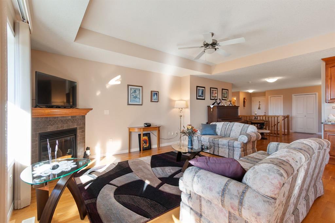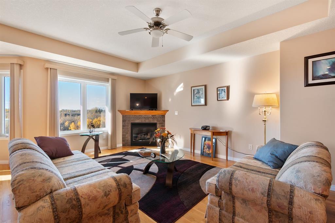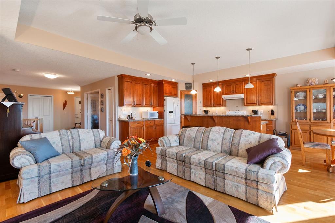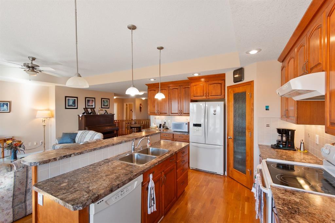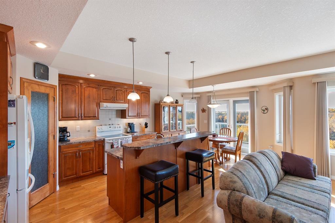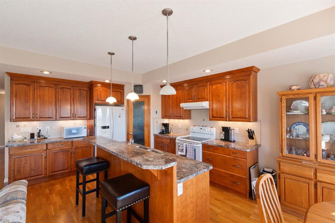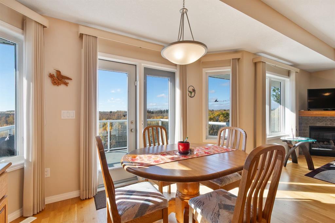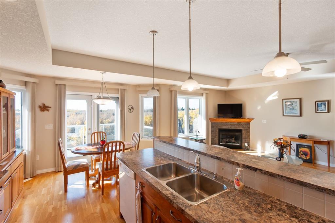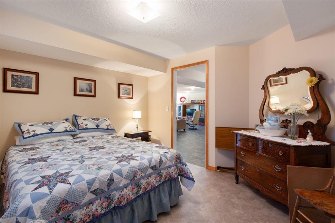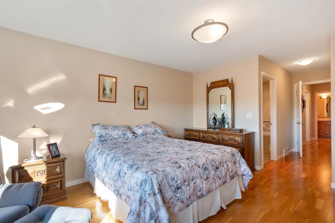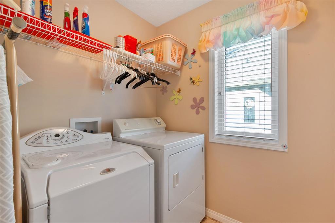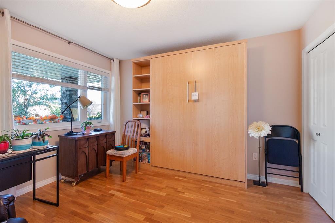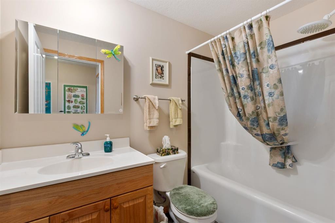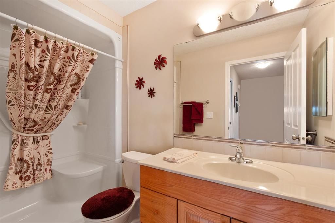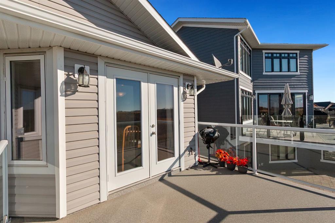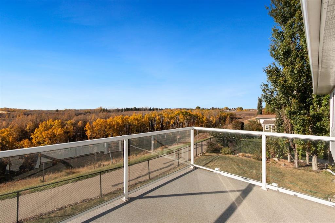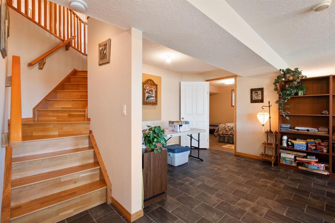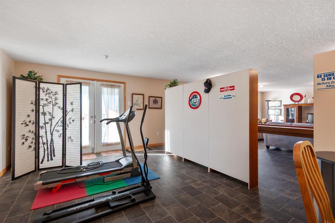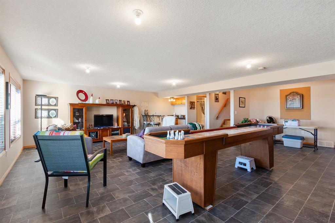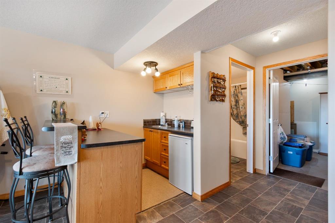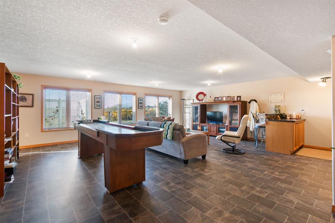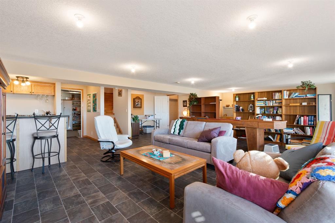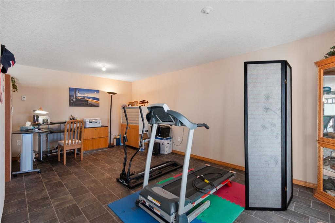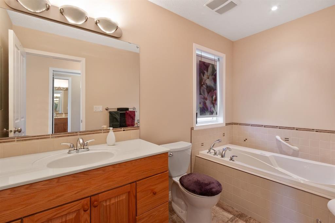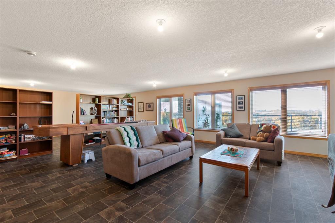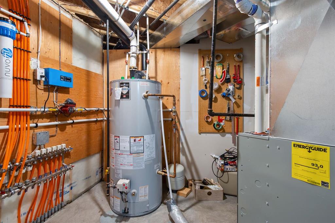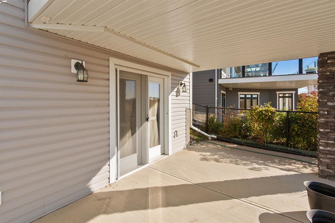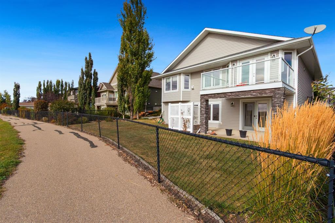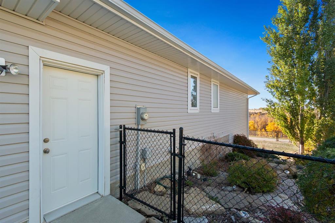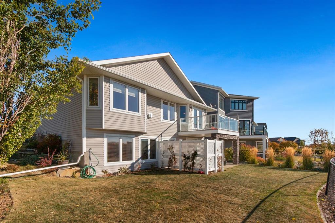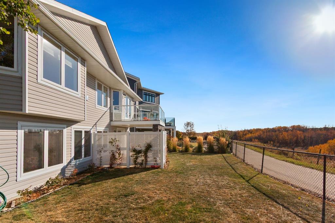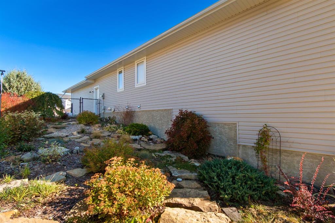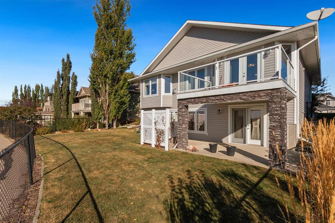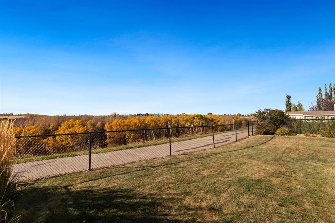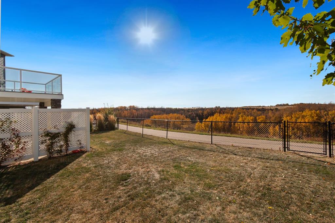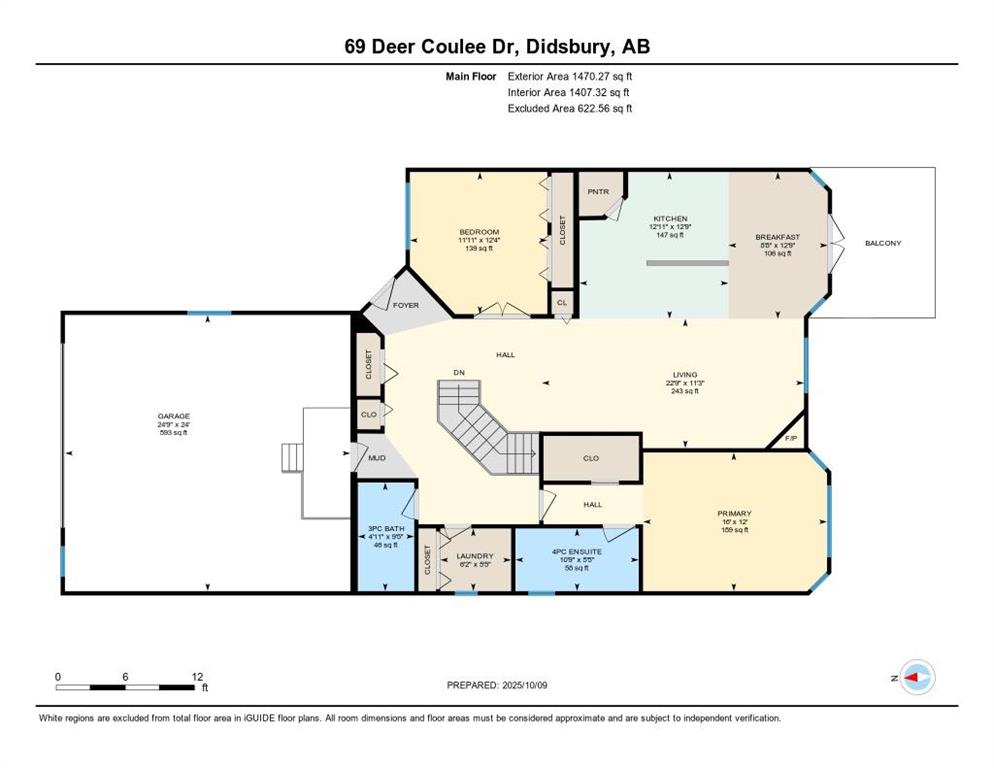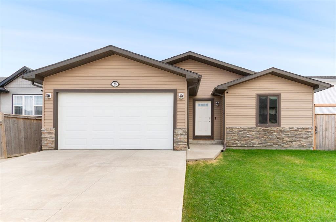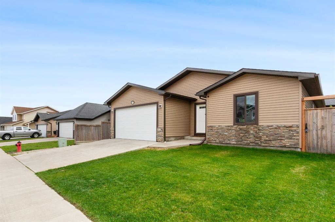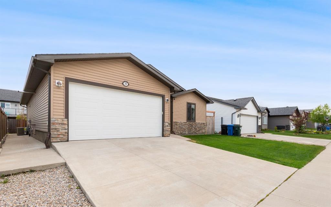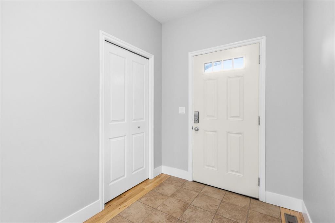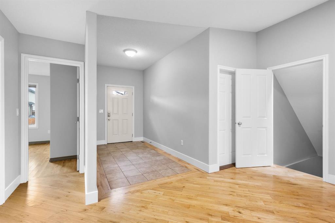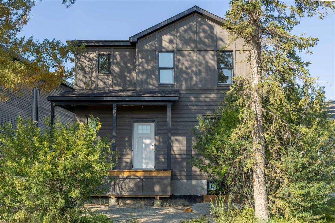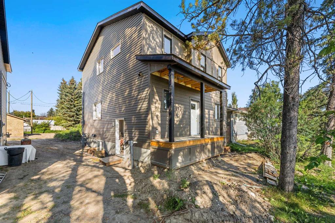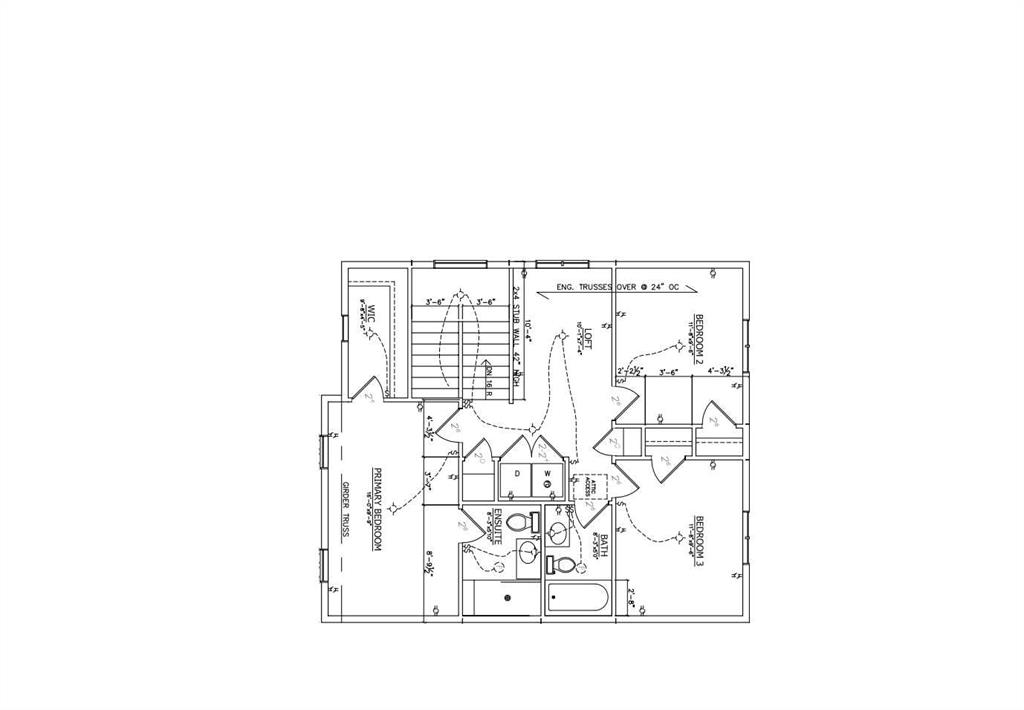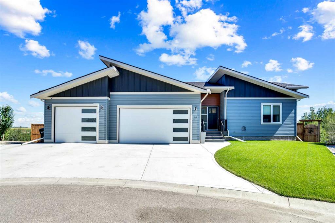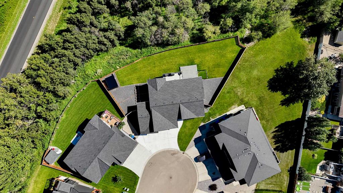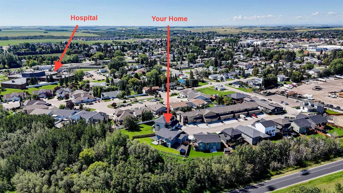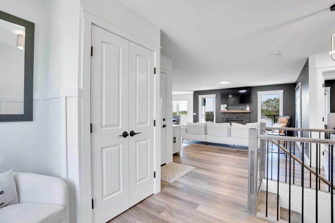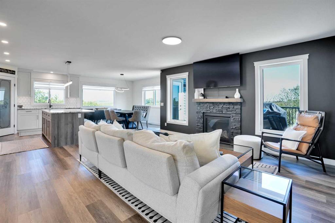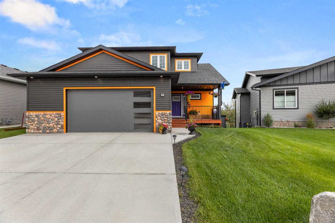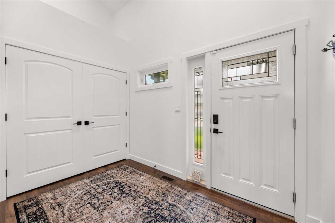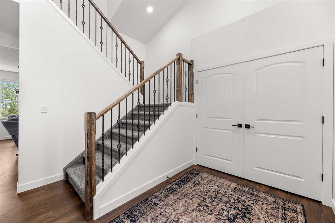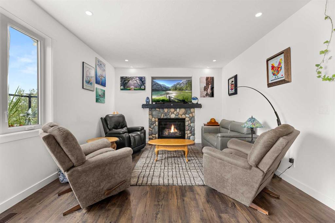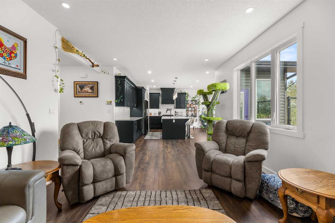69 Deer Coulee Drive
Didsbury T0M 0W0
MLS® Number: A2263412
$ 675,000
3
BEDROOMS
3 + 0
BATHROOMS
1,470
SQUARE FEET
2009
YEAR BUILT
Welcome Home to this custom built, one owner, 2+1 bedroom bungalow, perfectly situated on a quiet cul-de-sac, backing onto a picturesque coulee with mature trees, valley views, and serene privacy. Step inside to an inviting open-concept main floor featuring a spacious living room, bright kitchen with breakfast area with access to the rear deck overlooking natures beauty, as well 2 large bedrooms, main floor laundry and direct access to the attached double garage. The main level is designed for comfort and easy living, with large windows that showcase the natural beauty beyond. The full walkout basement is a showstopper, complete with in-floor heating, a stunning recreation room, a third bedroom, and another full four-piece bathroom—perfect for guests or family. This home combines peaceful surroundings with modern convenience, making it an ideal retreat while still being close to all Didsbury amenities. Book your viewing today with your favourite Realtor.
| COMMUNITY | |
| PROPERTY TYPE | Detached |
| BUILDING TYPE | House |
| STYLE | Bungalow |
| YEAR BUILT | 2009 |
| SQUARE FOOTAGE | 1,470 |
| BEDROOMS | 3 |
| BATHROOMS | 3.00 |
| BASEMENT | Finished, Full, Walk-Out To Grade |
| AMENITIES | |
| APPLIANCES | Bar Fridge, Dishwasher, Garage Control(s), Range Hood, Refrigerator, Stove(s), Washer/Dryer, Water Softener, Window Coverings |
| COOLING | None |
| FIREPLACE | Gas |
| FLOORING | Hardwood |
| HEATING | Fireplace(s), Forced Air |
| LAUNDRY | Laundry Room |
| LOT FEATURES | Backs on to Park/Green Space, Cul-De-Sac, Landscaped, No Neighbours Behind, Street Lighting, Views |
| PARKING | Double Garage Attached |
| RESTRICTIONS | Underground Utility Right of Way |
| ROOF | Asphalt Shingle |
| TITLE | Fee Simple |
| BROKER | REMAX ACA Realty |
| ROOMS | DIMENSIONS (m) | LEVEL |
|---|---|---|
| 4pc Bathroom | Basement | |
| Other | 5`3" x 6`10" | Basement |
| Bedroom | 12`4" x 12`2" | Basement |
| Game Room | 35`4" x 26`10" | Basement |
| Furnace/Utility Room | 27`3" x 11`1" | Basement |
| 3pc Bathroom | Main | |
| 4pc Ensuite bath | Main | |
| Bedroom | 12`4" x 11`11" | Main |
| Breakfast Nook | 12`9" x 8`8" | Main |
| Kitchen | 12`9" x 12`11" | Main |
| Laundry | 5`5" x 6`2" | Main |
| Living Room | 11`3" x 22`9" | Main |
| Bedroom - Primary | 12`0" x 16`0" | Main |

