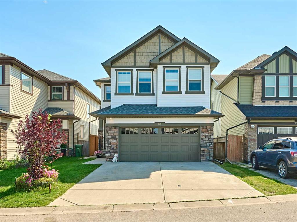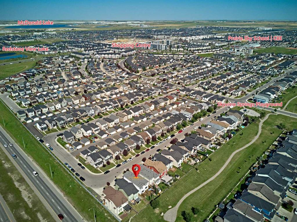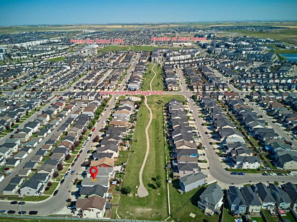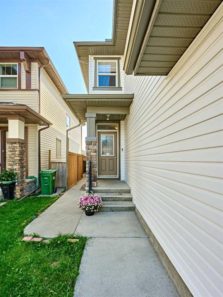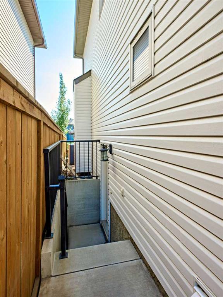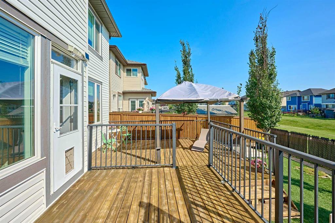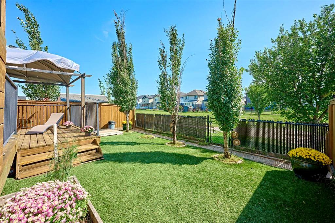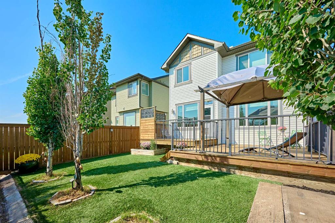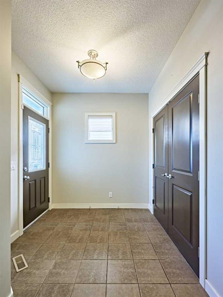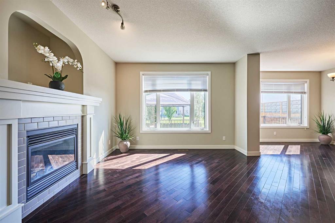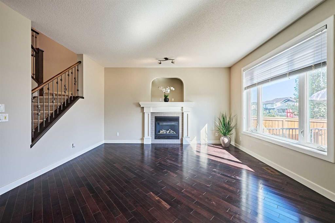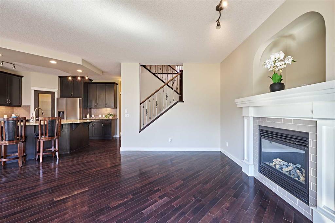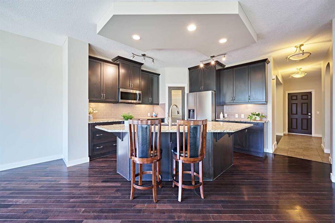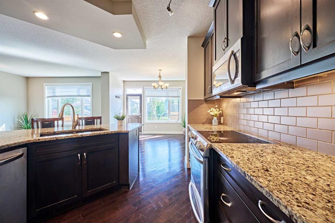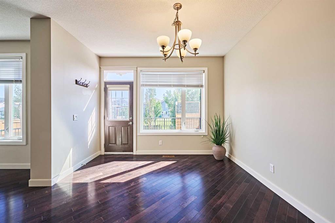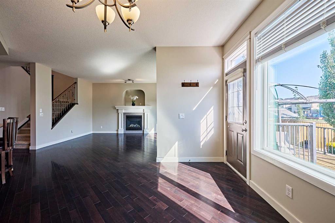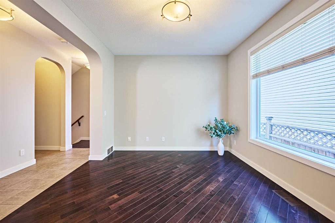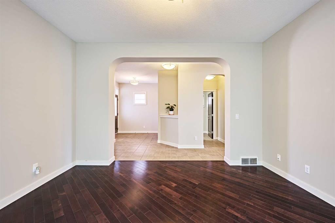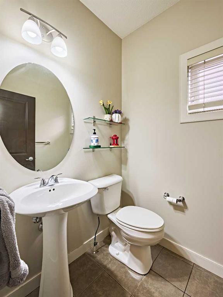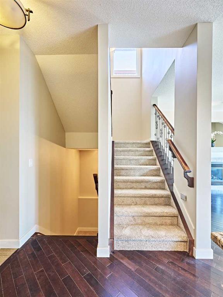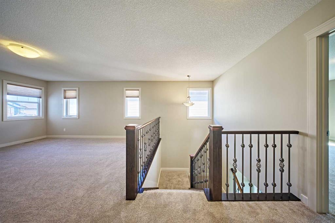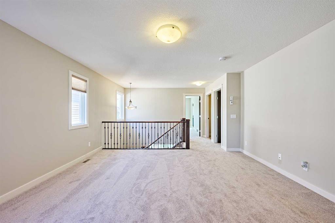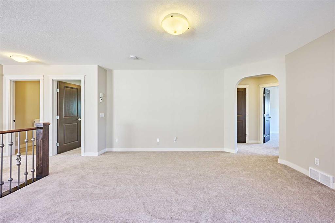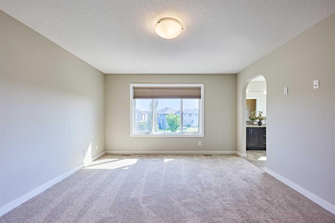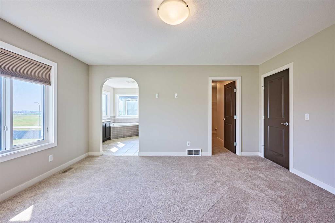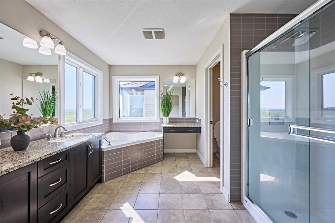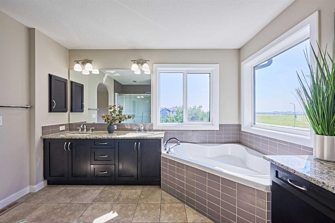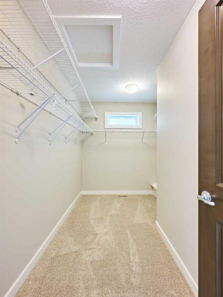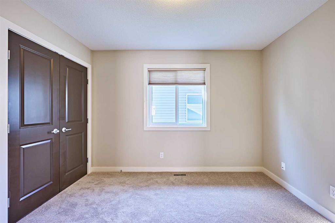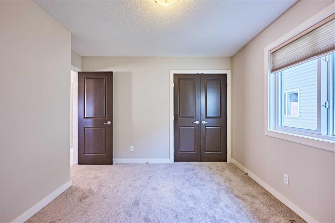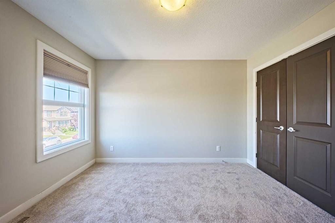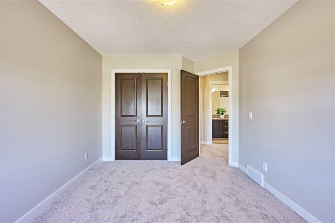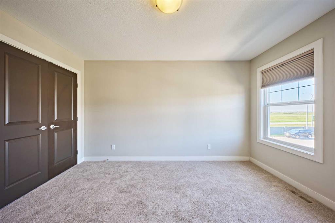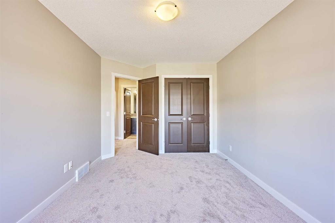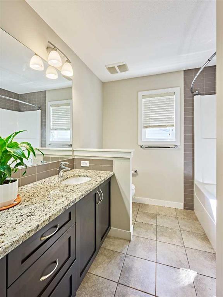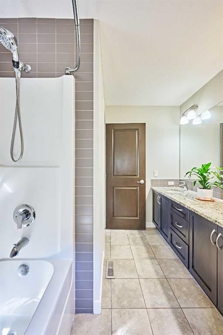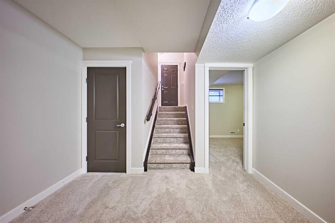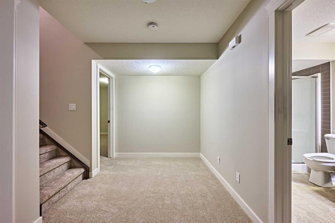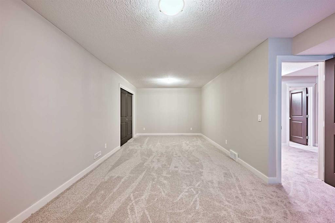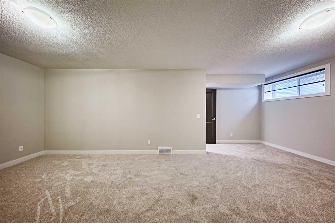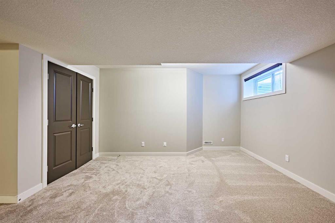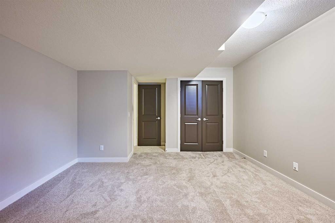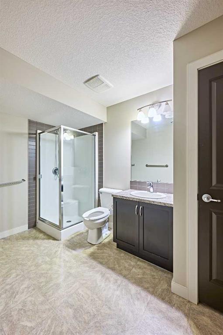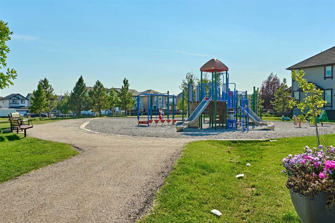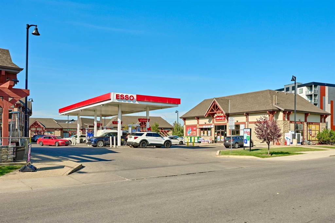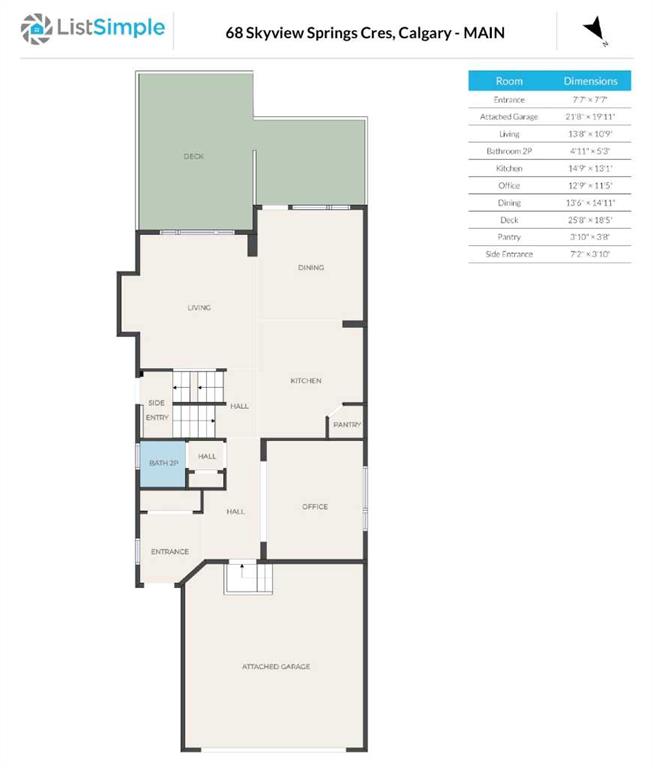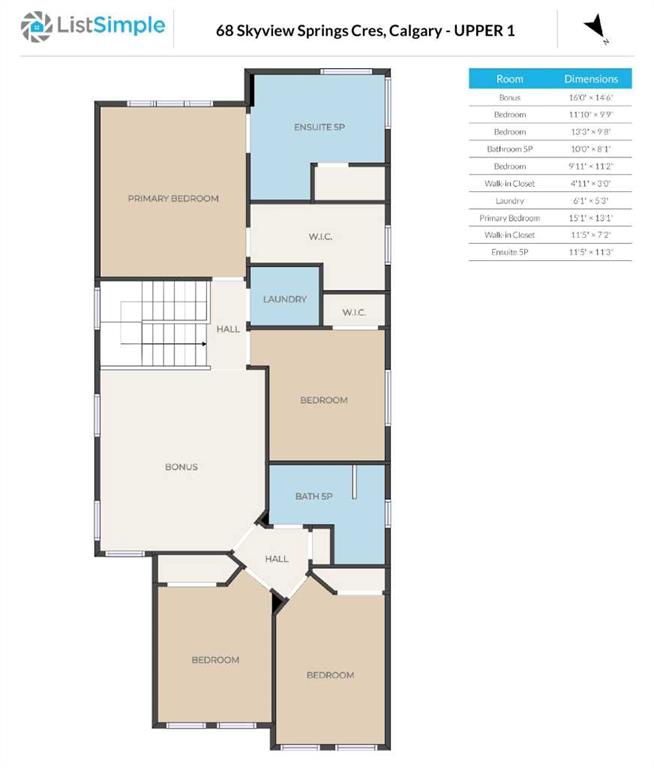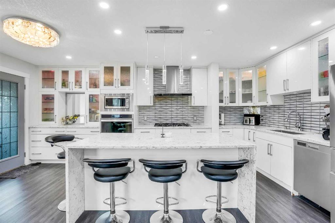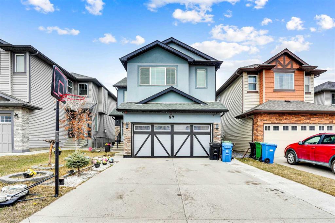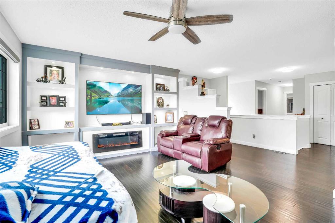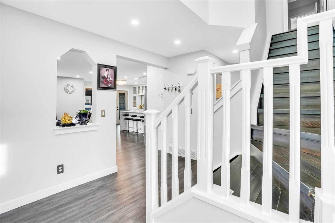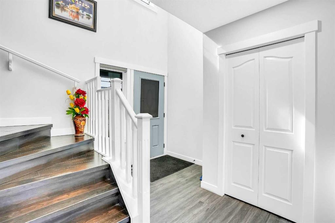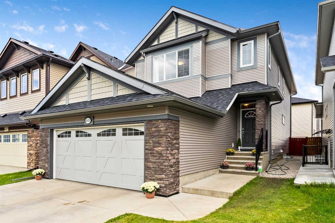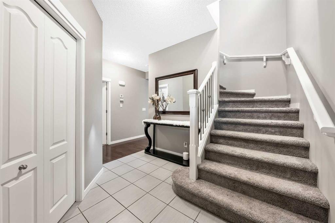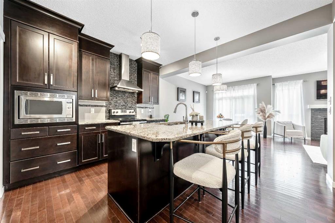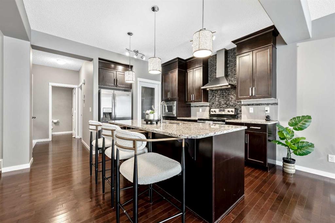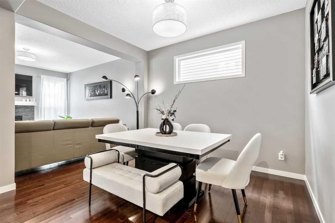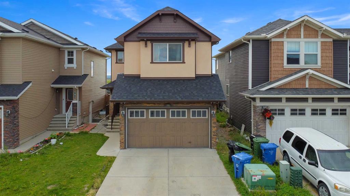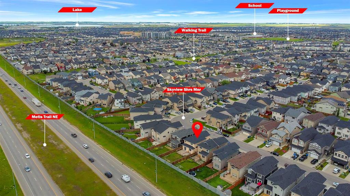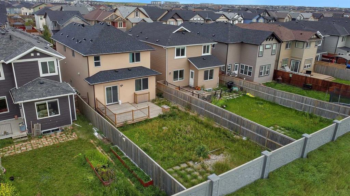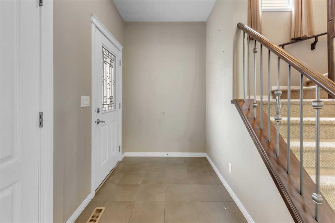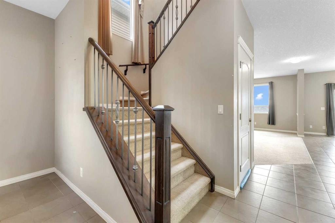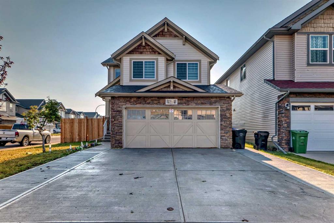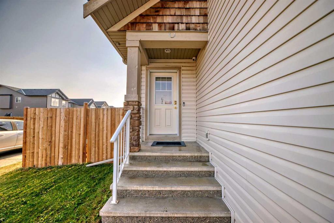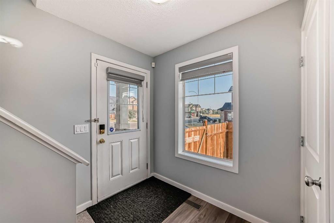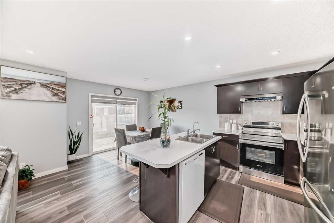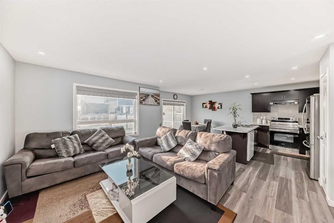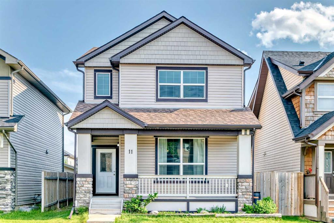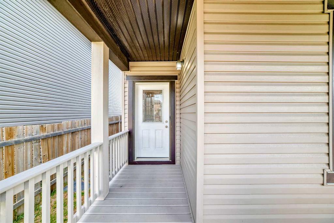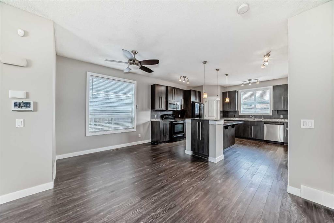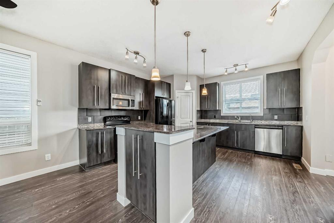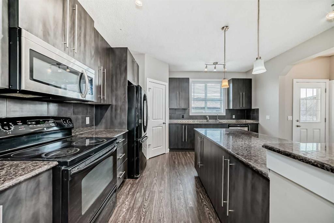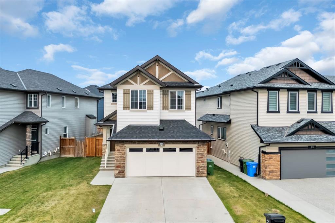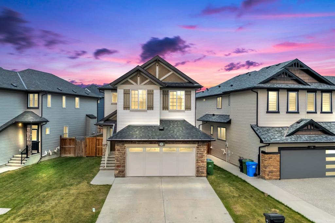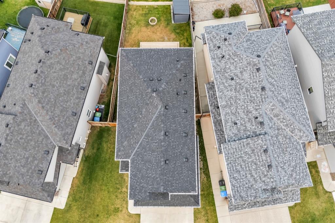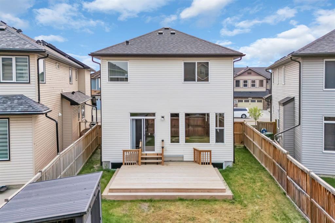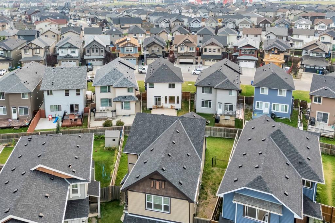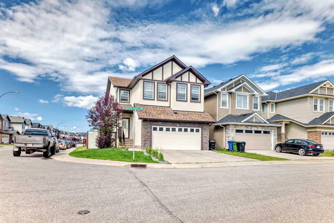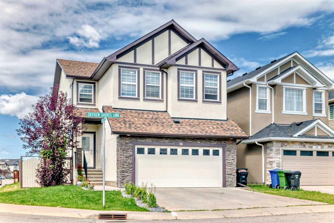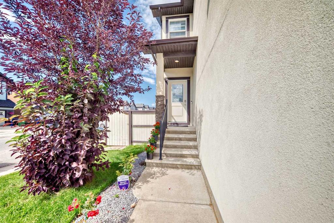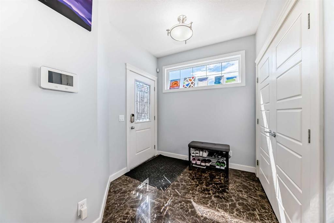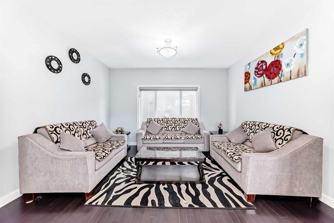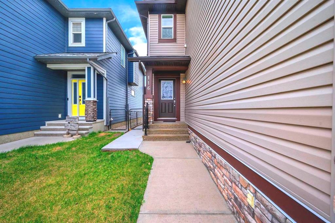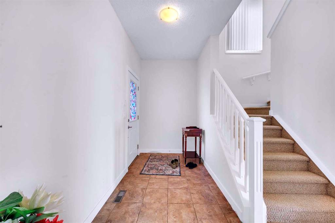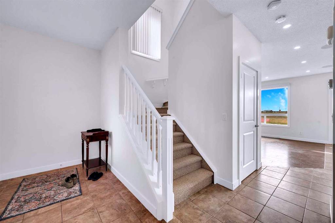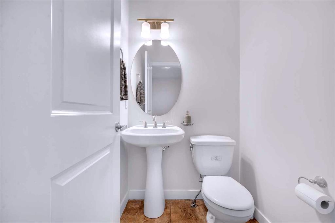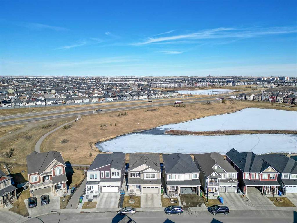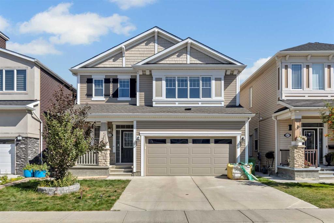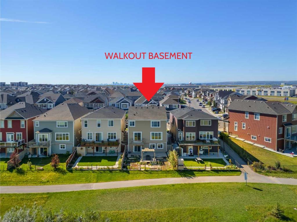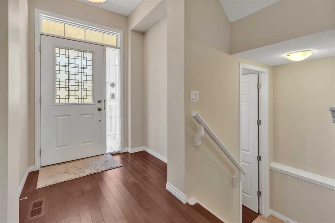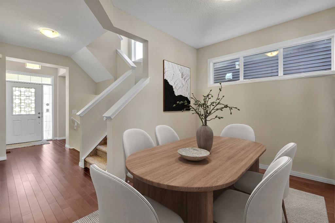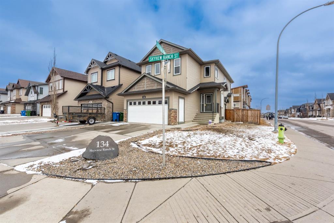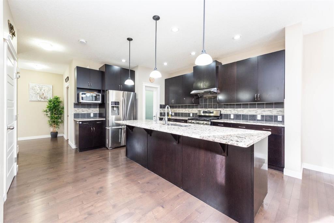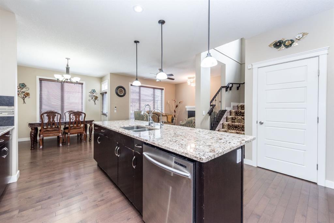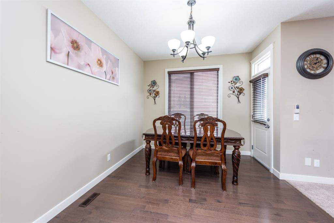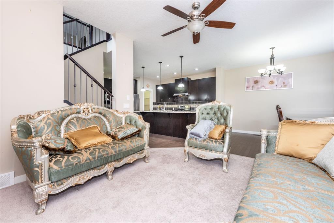68 Skyview Springs Crescent NE
Calgary T3N 0B9
MLS® Number: A2251060
$ 750,000
6
BEDROOMS
3 + 1
BATHROOMS
2011
YEAR BUILT
Looking for a high-quality lifestyle at an affordable price in the sought-after community of Skyview Ranch? Your search ends here! This beautifully maintained home, lovingly cared for by its original owner, offers exceptional value with numerous recent upgrades: • Triple-pane UV-protected Windows (2024) • New A/C (2024) • High-efficiency Furnace with anti-bacterial filtration (2024) • NEW Carpet and Fresh Painting throughout, NEW Roof & Siding, High quality Refrigerator (2025) Step inside this move-in-ready property featuring: • 4 spacious bedrooms and 2 full bathrooms on the upper level • 2 additional bedrooms and a 4-piece bathroom in the fully developed basement with separate entrance – ideal for extended family or future legal suite potential • Main floor office, perfect for remote work or study • Granite countertop in the Kitchen and all upper-level bathrooms. Enjoy the peaceful outdoors with a maintenance-free backyard that backs onto green space, ideal for relaxing or entertaining on the flower-lined deck. This is the perfect family home in a well-established community with schools nearby, combining comfort, convenience, and long-term value. Come see it today—you’ll fall in love!
| COMMUNITY | Skyview Ranch |
| PROPERTY TYPE | Detached |
| BUILDING TYPE | House |
| STYLE | 2 Storey |
| YEAR BUILT | 2011 |
| SQUARE FOOTAGE | 2,447 |
| BEDROOMS | 6 |
| BATHROOMS | 4.00 |
| BASEMENT | Separate/Exterior Entry, Finished, Full, Walk-Up To Grade |
| AMENITIES | |
| APPLIANCES | Central Air Conditioner, Dishwasher, Electric Stove, Microwave Hood Fan, Refrigerator, Washer/Dryer, Window Coverings |
| COOLING | Central Air |
| FIREPLACE | Gas, Living Room |
| FLOORING | Carpet, Hardwood |
| HEATING | Forced Air, Natural Gas |
| LAUNDRY | Upper Level |
| LOT FEATURES | Back Yard, Backs on to Park/Green Space, Low Maintenance Landscape |
| PARKING | Concrete Driveway, Double Garage Attached |
| RESTRICTIONS | None Known |
| ROOF | Asphalt Shingle |
| TITLE | Fee Simple |
| BROKER | Homecare Realty Ltd. |
| ROOMS | DIMENSIONS (m) | LEVEL |
|---|---|---|
| Bedroom | 13`10" x 15`3" | Lower |
| Bedroom | 23`8" x 10`10" | Lower |
| 3pc Bathroom | 10`11" x 5`8" | Lower |
| Foyer | 7`7" x 7`7" | Main |
| Living Room | 13`8" x 10`9" | Main |
| Kitchen | 14`9" x 13`1" | Main |
| Dining Room | 13`6" x 14`11" | Main |
| Office | 12`9" x 11`5" | Main |
| 2pc Bathroom | 4`11" x 5`3" | Main |
| Bonus Room | 16`0" x 14`6" | Second |
| Bedroom | 11`10" x 9`9" | Second |
| Bedroom | 13`3" x 9`8" | Second |
| Bedroom | 9`11" x 11`2" | Second |
| 5pc Bathroom | 10`0" x 8`1" | Second |
| Bedroom - Primary | 15`1" x 13`1" | Second |
| 5pc Ensuite bath | 11`5" x 11`3" | Second |

