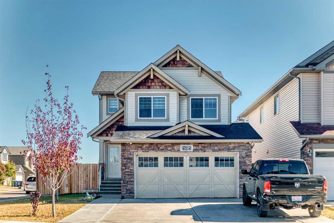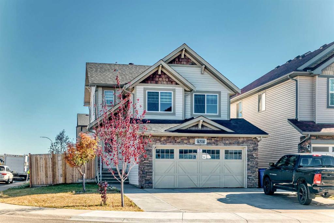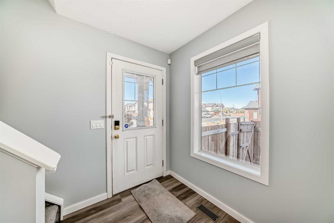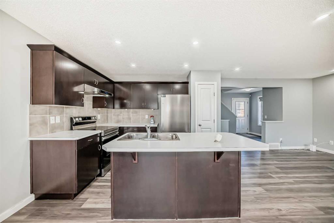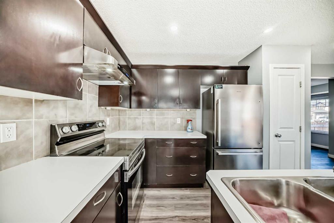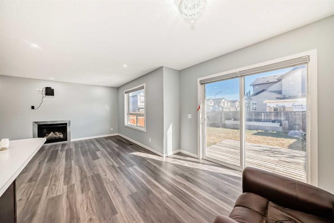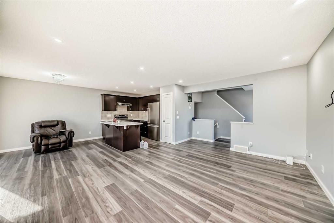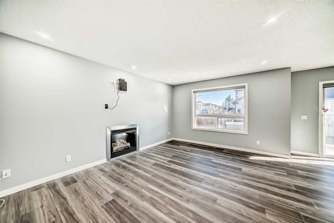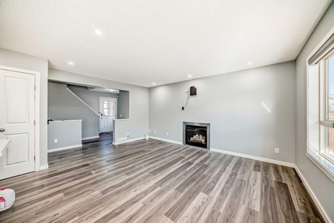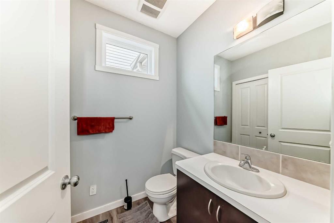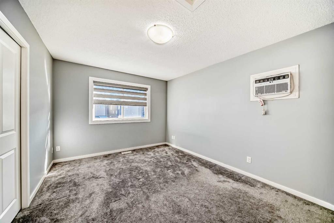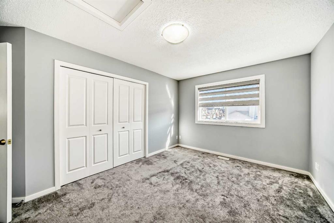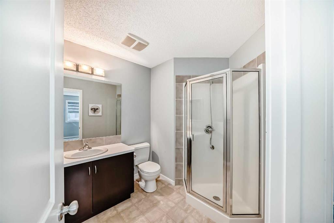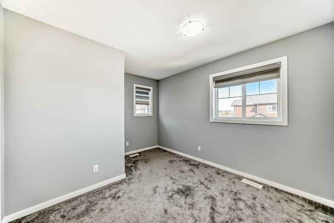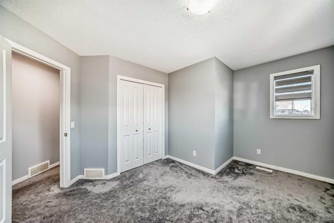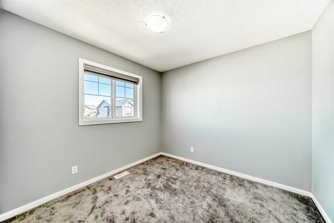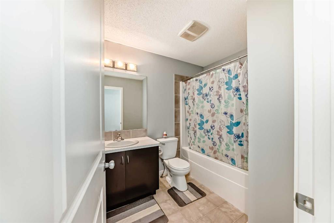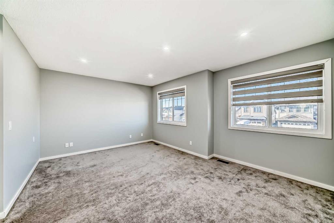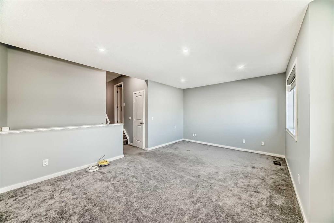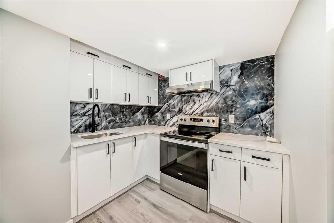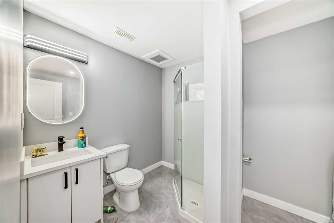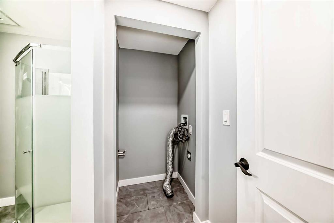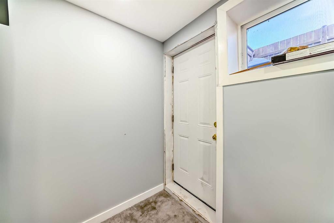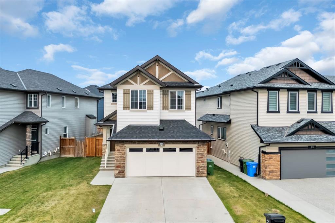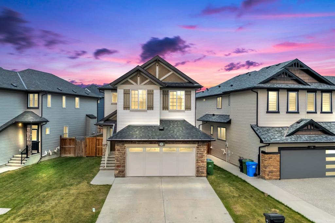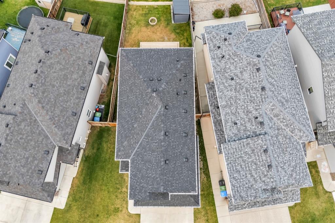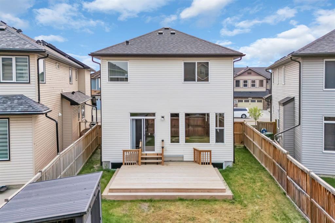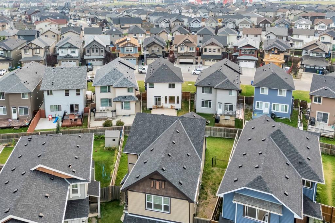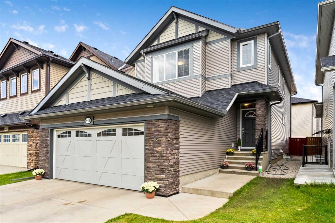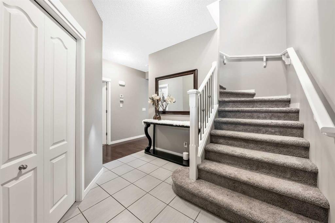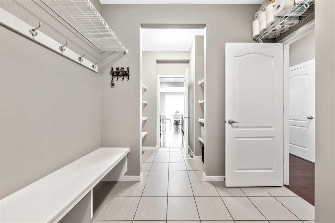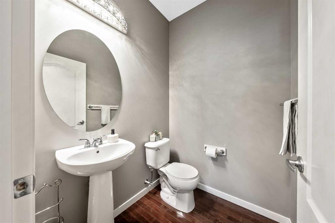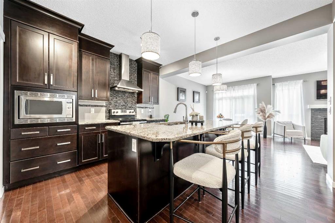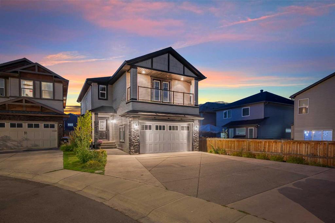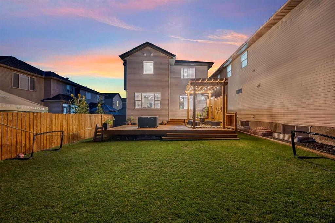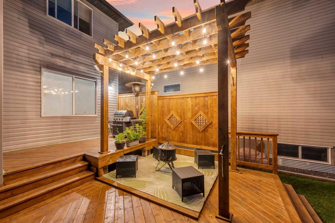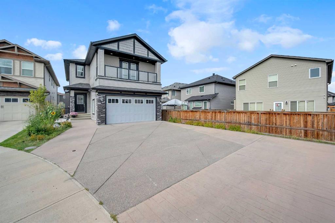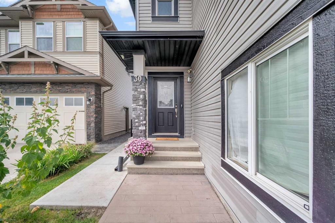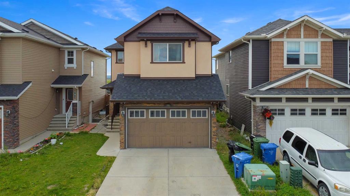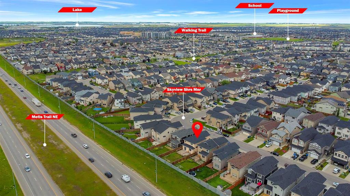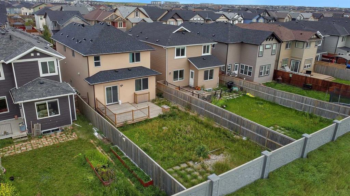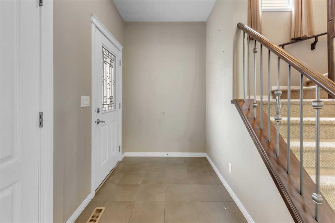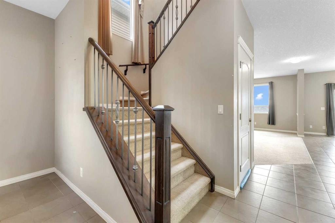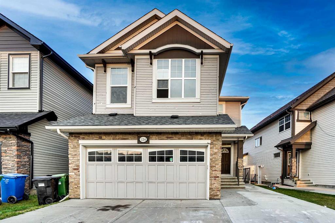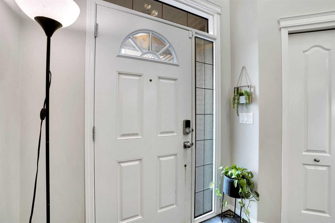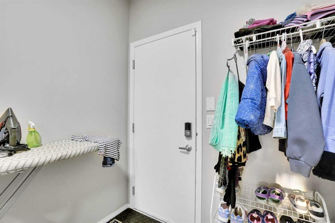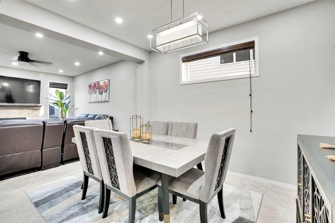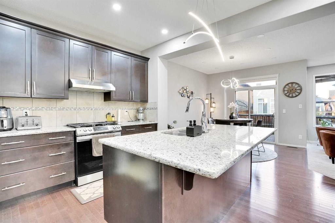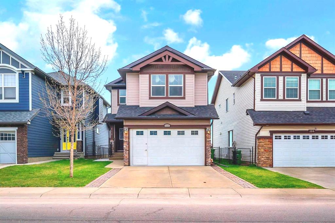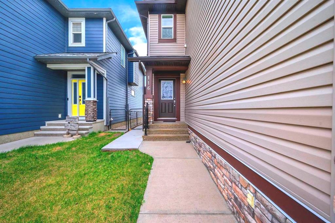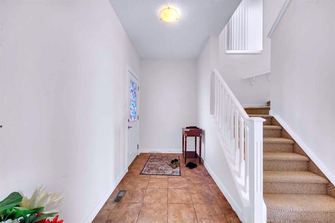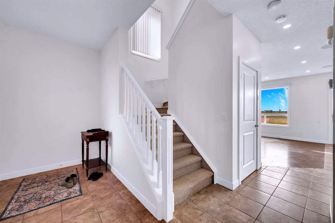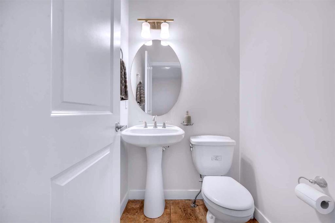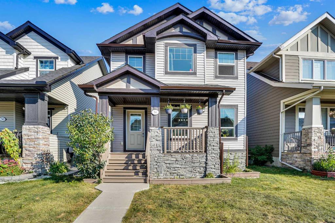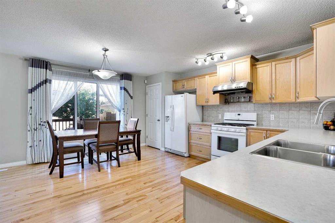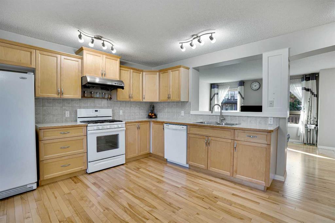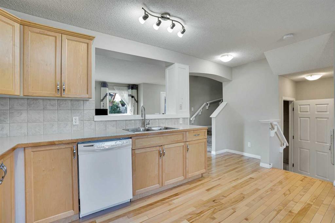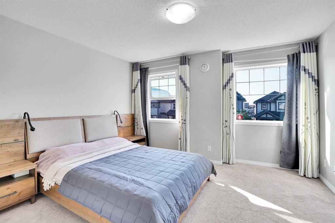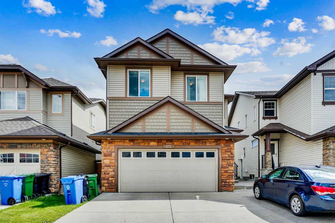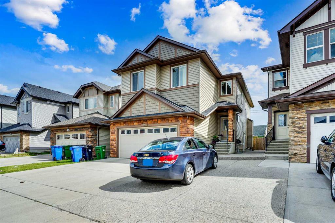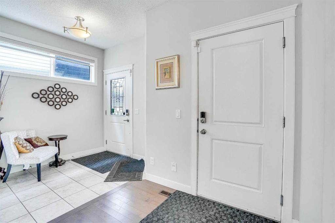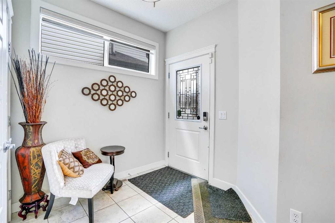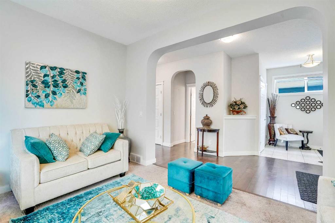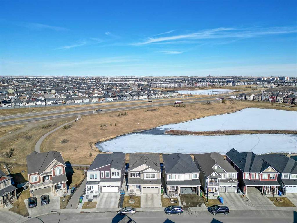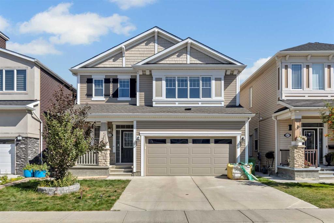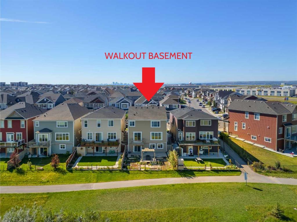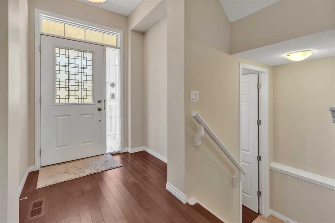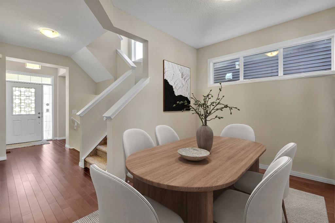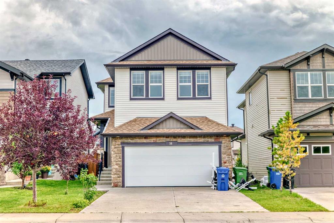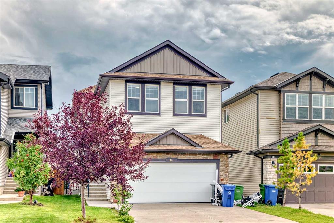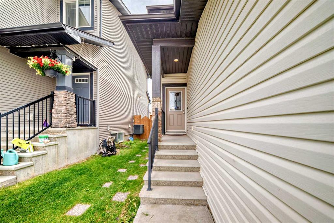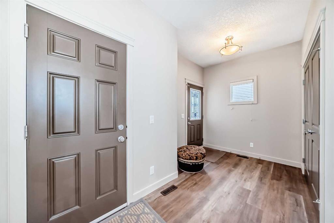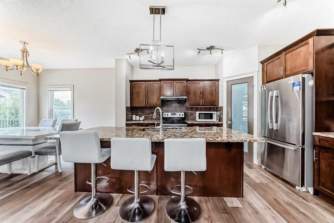430 Skyview Ranch Way NE
Calgary T3N 0C7
MLS® Number: A2264605
$ 670,000
4
BEDROOMS
3 + 1
BATHROOMS
1,596
SQUARE FEET
2009
YEAR BUILT
Welcome to this Beautiful Corner home located right in the heart of Skyview Ranch . This 4 Bed 3.5 bathroom home has been recently renovated with high quality carpet, flooring, paint. new roof, siding and gutters. The main level opens to a large family room, kitchen and Dinning area. Upstairs you will find a huge bonus room with big windows, a primary bedroom with an ensuite and 2 additional rooms with a 4 pc bathroom. Brand new basemen with 1 bedroom, full bath and new kitchen that come with side entrance. This corner lot home has a huge backyard with a fence gate, great to park big trucks and RV. You are 5 minutes away from Calgary International Airport, grocery stores and many restaurants. This beauty will not last long. Book your showing today !
| COMMUNITY | Skyview Ranch |
| PROPERTY TYPE | Detached |
| BUILDING TYPE | House |
| STYLE | 2 Storey |
| YEAR BUILT | 2009 |
| SQUARE FOOTAGE | 1,596 |
| BEDROOMS | 4 |
| BATHROOMS | 4.00 |
| BASEMENT | Finished, Full, Separate/Exterior Entry |
| AMENITIES | |
| APPLIANCES | Dishwasher, Electric Range, Range Hood, Refrigerator, Washer/Dryer |
| COOLING | None |
| FIREPLACE | Family Room, Gas |
| FLOORING | Laminate, Vinyl |
| HEATING | Forced Air, Natural Gas |
| LAUNDRY | Main Level |
| LOT FEATURES | Corner Lot |
| PARKING | Double Garage Attached |
| RESTRICTIONS | None Known |
| ROOF | Asphalt Shingle |
| TITLE | Fee Simple |
| BROKER | Royal LePage METRO |
| ROOMS | DIMENSIONS (m) | LEVEL |
|---|---|---|
| Family Room | 13`8" x 21`7" | Basement |
| Flex Space | 8`0" x 9`0" | Basement |
| Living Room | 15`4" x 9`7" | Basement |
| Kitchen | 5`6" x 7`10" | Basement |
| Bedroom | 9`2" x 13`10" | Basement |
| Laundry | 7`9" x 3`3" | Basement |
| 3pc Bathroom | 5`1" x 7`0" | Basement |
| Entrance | 5`3" x 7`0" | Main |
| Living Room | 12`5" x 16`2" | Main |
| Dining Room | 10`7" x 9`2" | Main |
| Kitchen | 10`7" x 9`0" | Main |
| 2pc Bathroom | 5`6" x 5`7" | Main |
| Laundry | 5`6" x 3`3" | Main |
| Pantry | 2`0" x 1`10" | Main |
| Bonus Room | 17`0" x 11`5" | Upper |
| 4pc Bathroom | 6`7" x 8`5" | Upper |
| Bedroom | 10`2" x 13`8" | Upper |
| Bedroom | 9`7" x 9`6" | Upper |
| Bedroom - Primary | 10`7" x 13`6" | Upper |
| 3pc Ensuite bath | 6`7" x 7`3" | Upper |

