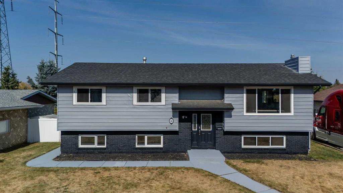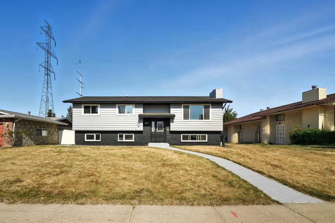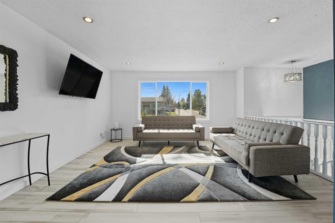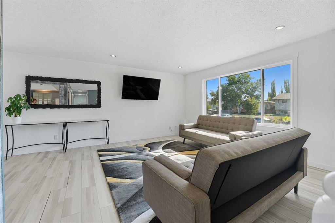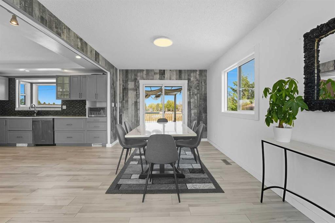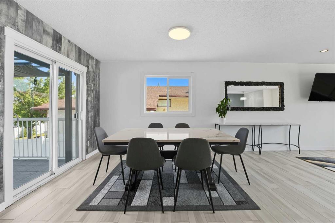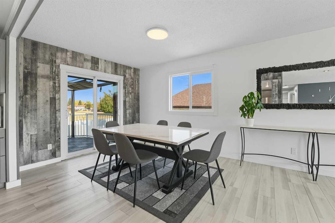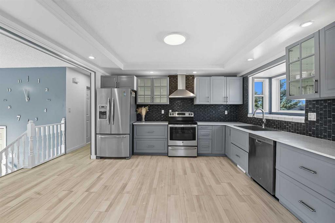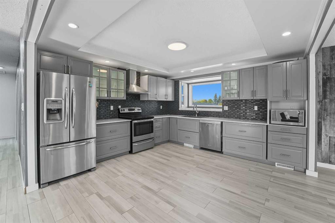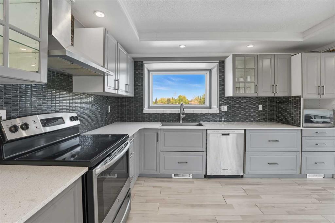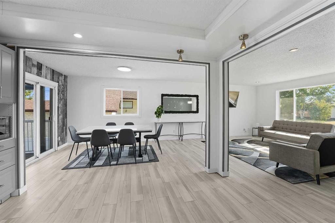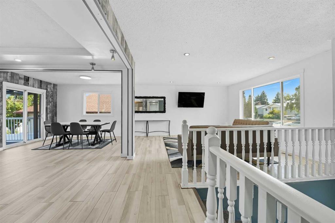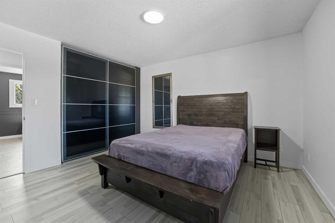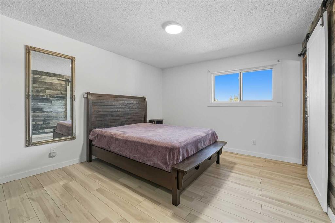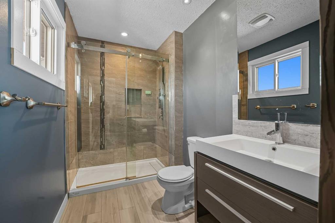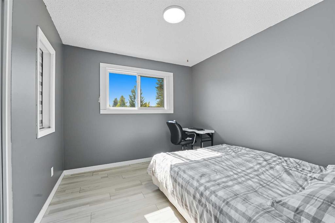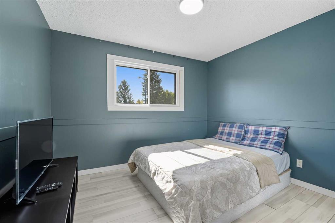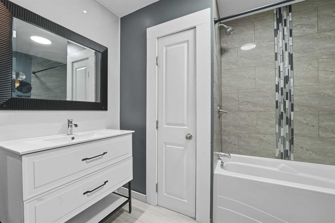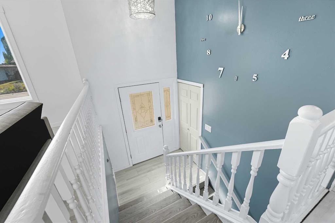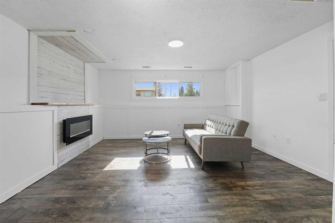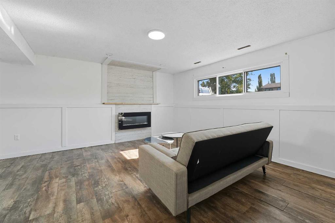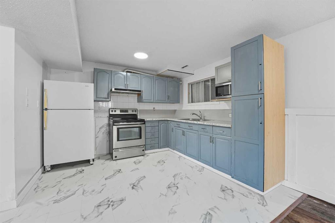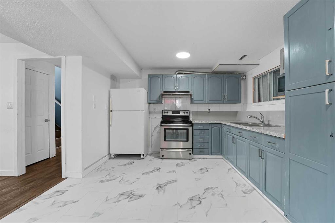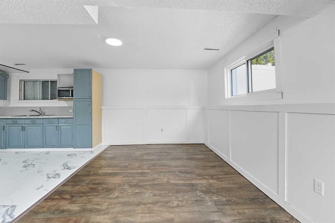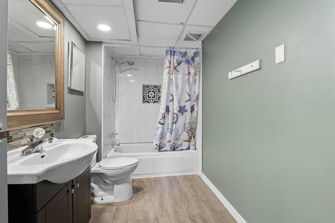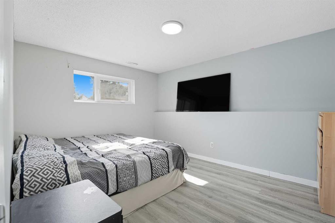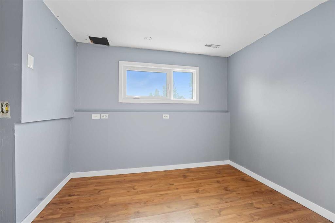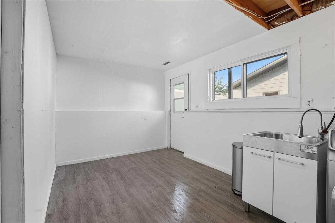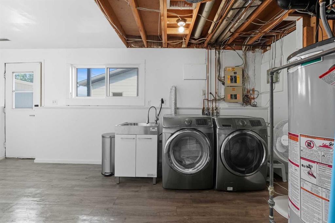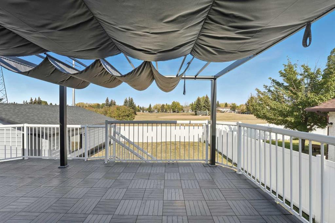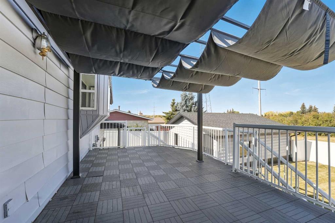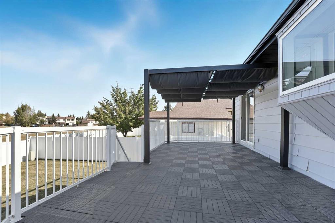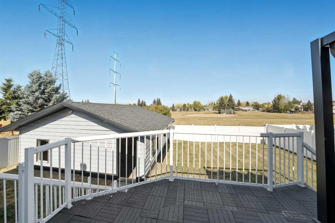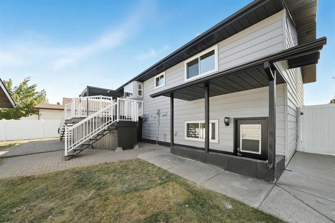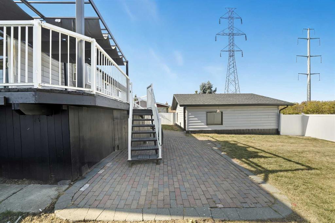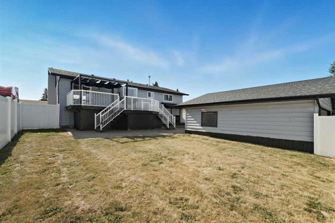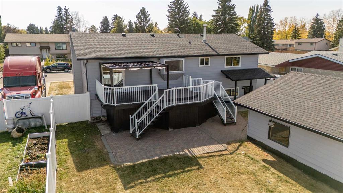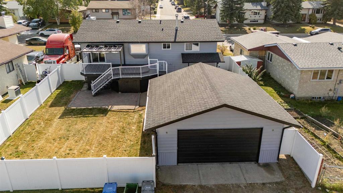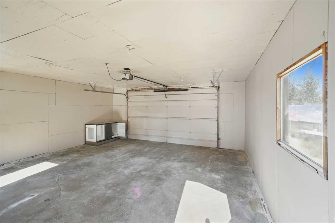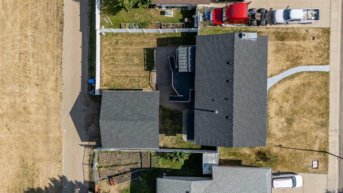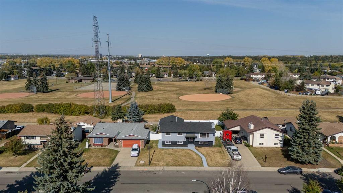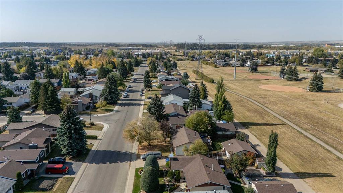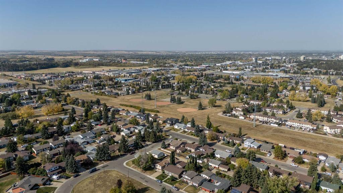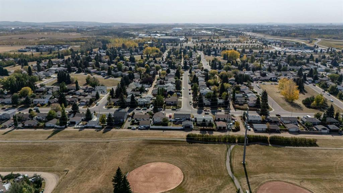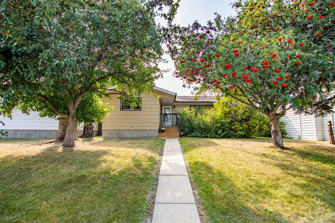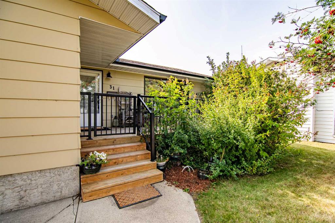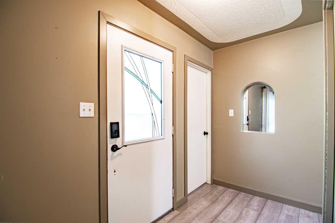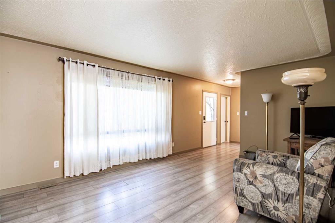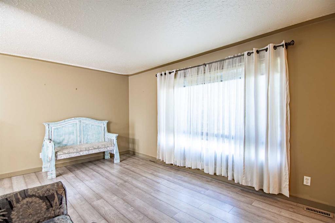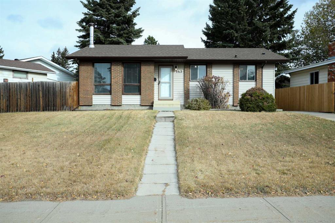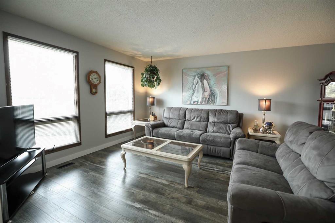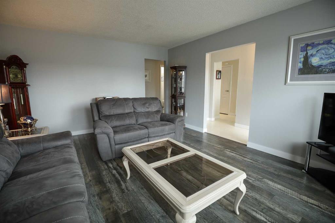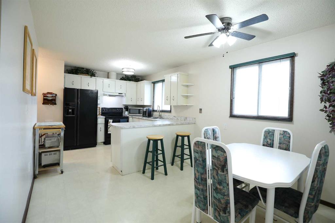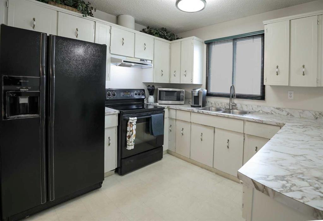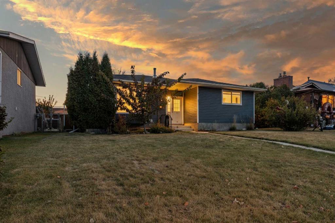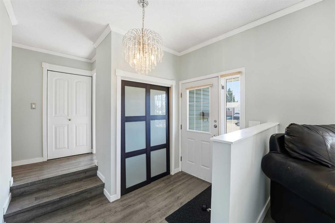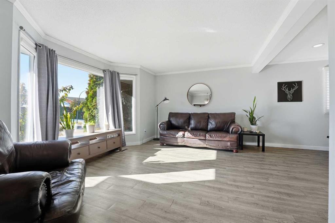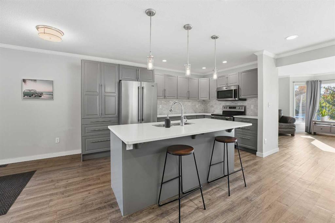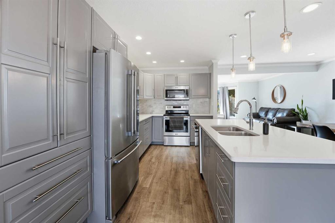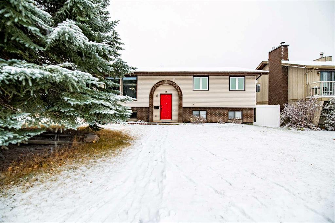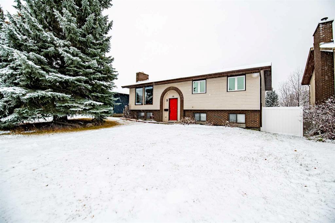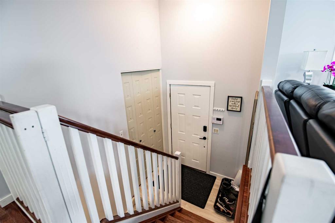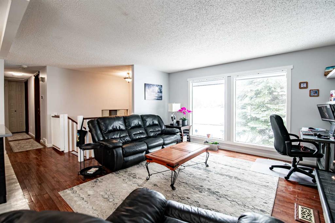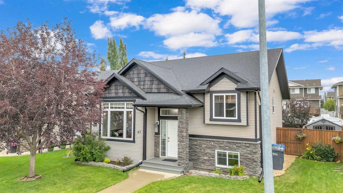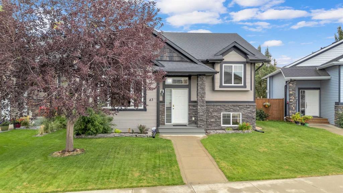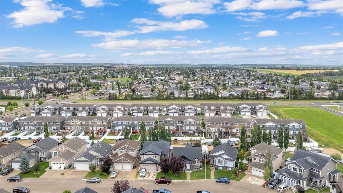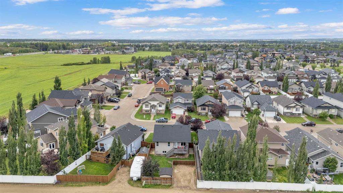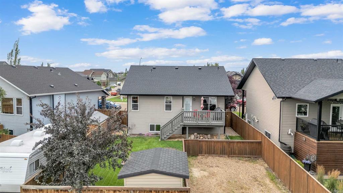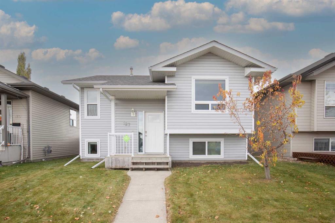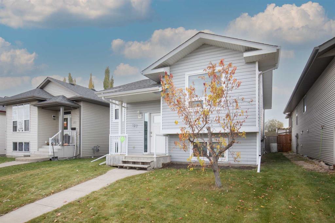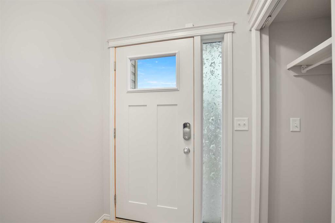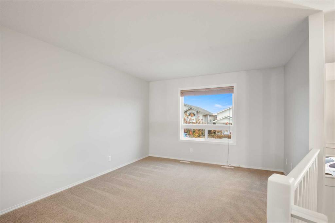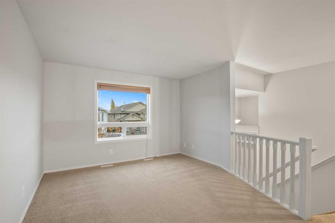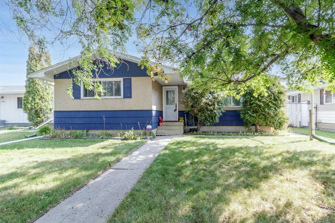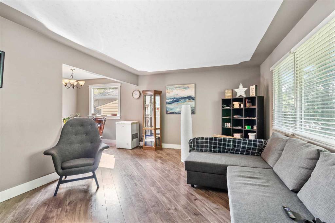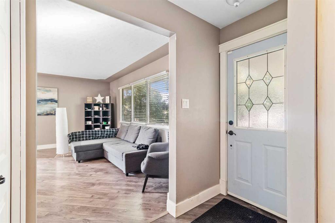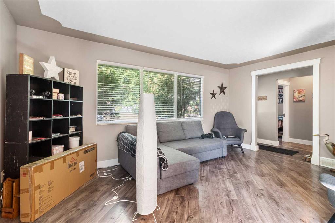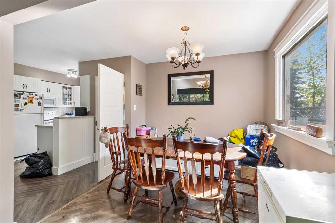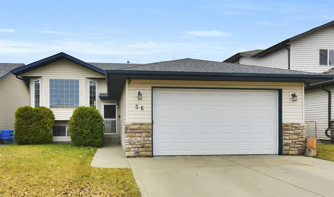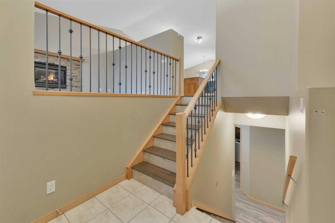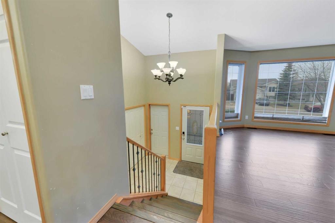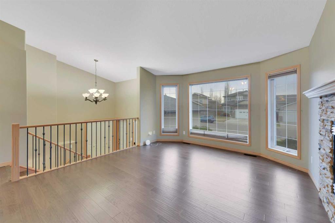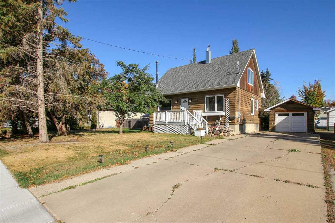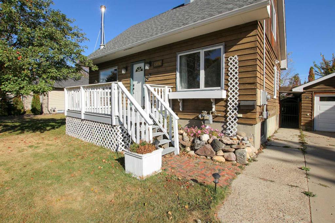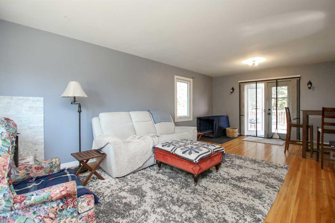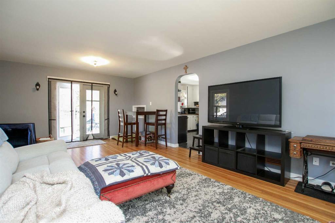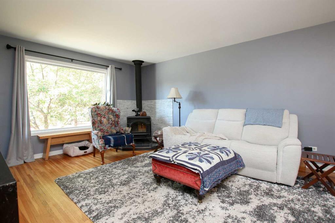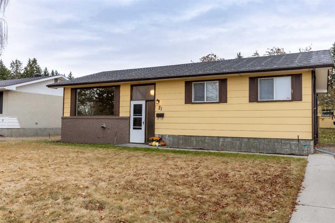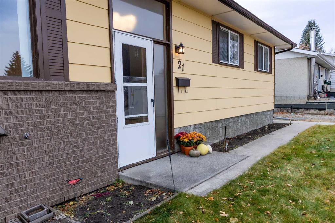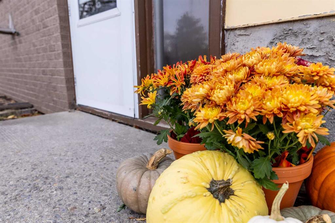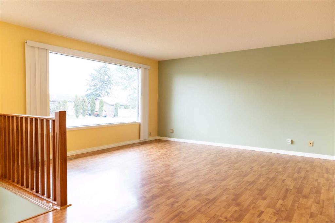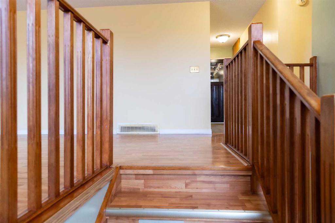68 Bettenson Street
Red Deer T4R 1J9
MLS® Number: A2258394
$ 427,000
4
BEDROOMS
3 + 0
BATHROOMS
1,222
SQUARE FEET
1978
YEAR BUILT
Welcome to this solid and thoughtfully updated 4 bedroom, 3 bathroom bi-level in the highly sought-after neighbourhood of Bower. Backing onto a tranquil green space, this impressive property combines comfort, style, and convenience with close proximity to schools, parks, walking trails, shopping, and easy access in and out of the city. The main level showcases a bright and spacious open concept design featuring a generous kitchen with abundant cabinetry, expansive prep area, sleek quartz countertops, and a welcoming dining, and living area designed for entertaining family and friends. Expansive windows flood the home with natural light, while a patio door off the dining room leads to a generous deck overlooking a large back yard with an interlocking brick patio, perfect for morning coffee or evenings with friends. Enjoy a fully fenced backyard with maintenance free white vinyl fencing and peaceful green space views. Also, on the main level are three well appointed bedrooms, including a primary suite with its own private ensuite bathroom and a second full 4 piece bath for family or guests. The fully developed basement with separate entry extends the living space with a versatile recreation/games room complete with a second kitchen, a comfortable fourth bedroom, another 4 piece bathroom, den/office or add a closet and you have a 5th bedroom The laundry facilities are located in the utility room. Outside, you’ll find a dream 24’ x 24’ detached garage, perfect for vehicles, storage, or a workshop. Major upgrades have already been completed, including a new roof (2017), furnace motor (2017), hot water tank (2017), and brand new windows, ensuring comfort and peace of mind for years to come. With its generous proportions, updates, and unbeatable location, this home is the perfect blend of space, style, and function. Truly a rare find in Red Deer’s Bower community
| COMMUNITY | Bower |
| PROPERTY TYPE | Detached |
| BUILDING TYPE | House |
| STYLE | Bi-Level |
| YEAR BUILT | 1978 |
| SQUARE FOOTAGE | 1,222 |
| BEDROOMS | 4 |
| BATHROOMS | 3.00 |
| BASEMENT | Full |
| AMENITIES | |
| APPLIANCES | Dishwasher, Electric Stove, Garage Control(s), Microwave Hood Fan, Refrigerator, Washer/Dryer |
| COOLING | None |
| FIREPLACE | Basement, Decorative, Electric, Mantle |
| FLOORING | Vinyl Plank |
| HEATING | Forced Air, Natural Gas |
| LAUNDRY | In Basement |
| LOT FEATURES | Back Lane, Back Yard, Backs on to Park/Green Space, Front Yard, No Neighbours Behind |
| PARKING | Alley Access, Double Garage Detached |
| RESTRICTIONS | None Known |
| ROOF | Asphalt Shingle |
| TITLE | Fee Simple |
| BROKER | CIR Realty |
| ROOMS | DIMENSIONS (m) | LEVEL |
|---|---|---|
| 4pc Bathroom | 11`0" x 5`8" | Basement |
| Bedroom | 13`3" x 10`1" | Basement |
| Kitchen | 11`10" x 10`5" | Basement |
| Office | 8`5" x 12`2" | Basement |
| Game Room | 24`6" x 14`4" | Basement |
| Furnace/Utility Room | 11`9" x 18`2" | Basement |
| 3pc Ensuite bath | 5`6" x 9`1" | Main |
| 4pc Bathroom | 7`0" x 9`0" | Main |
| Bedroom | 10`7" x 9`8" | Main |
| Bedroom | 9`8" x 11`0" | Main |
| Dining Room | 13`4" x 9`11" | Main |
| Kitchen | 13`0" x 13`0" | Main |
| Living Room | 14`0" x 15`4" | Main |
| Bedroom - Primary | 12`11" x 11`11" | Main |

