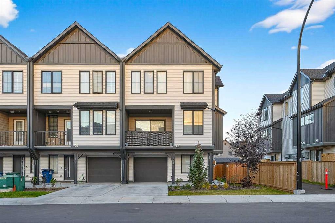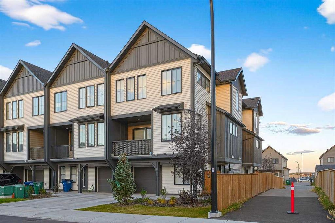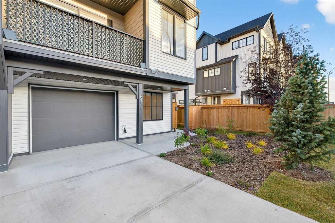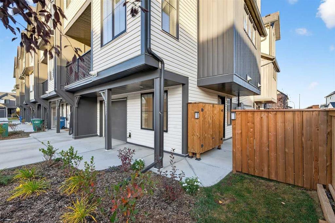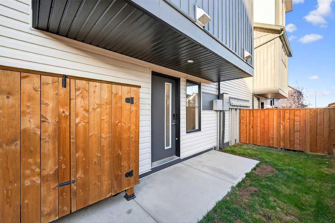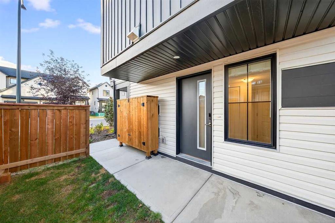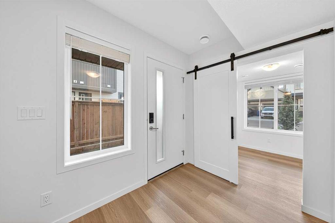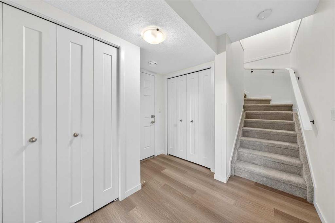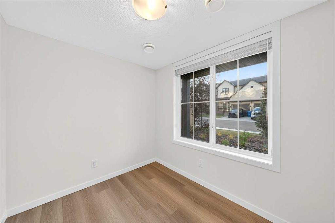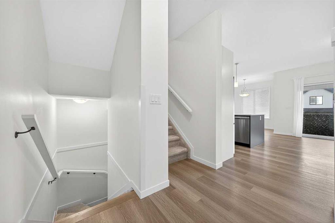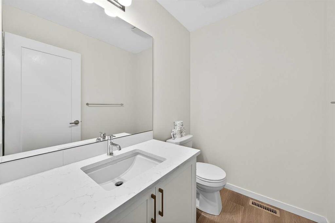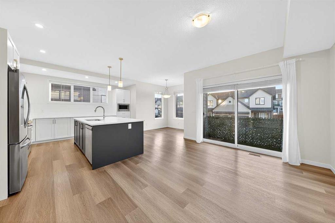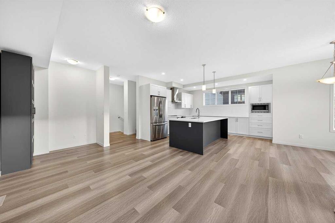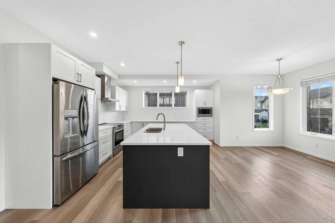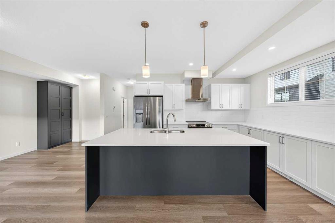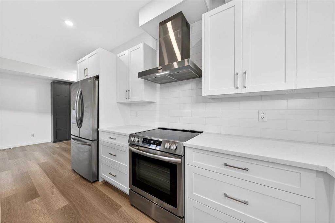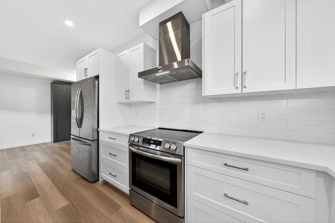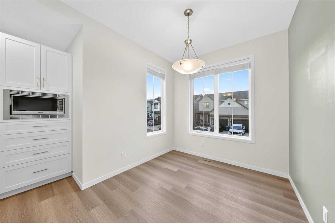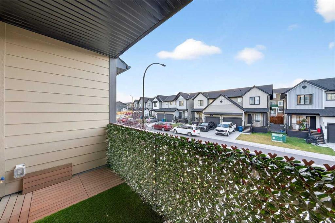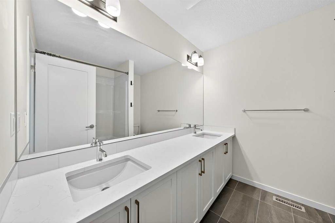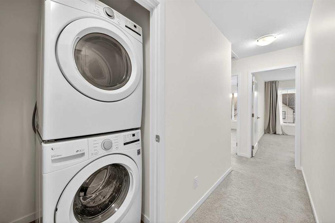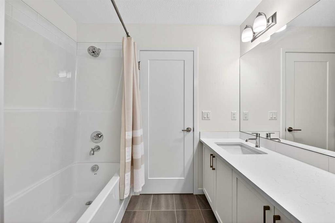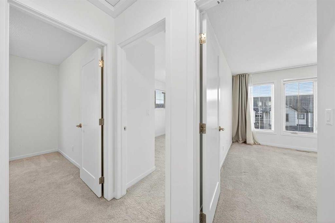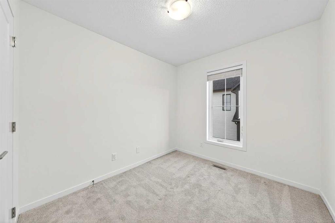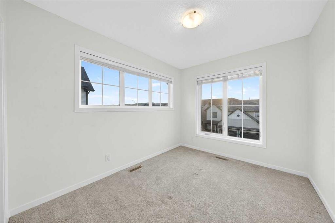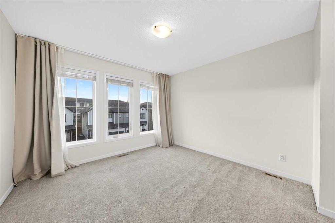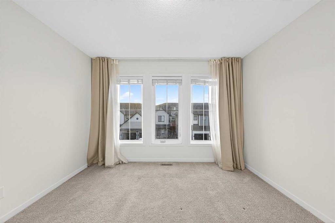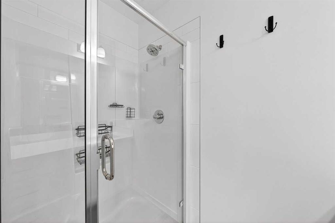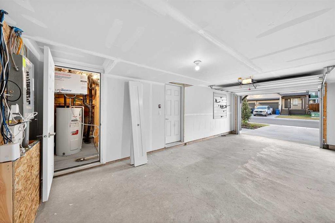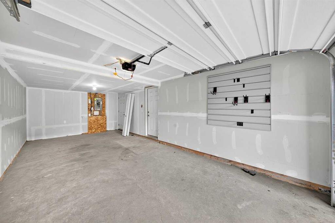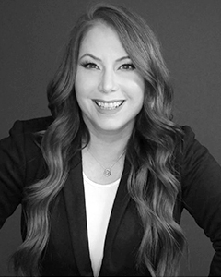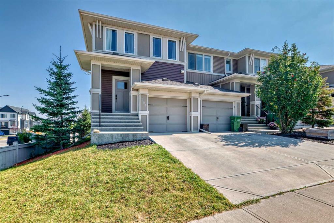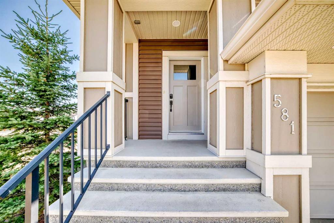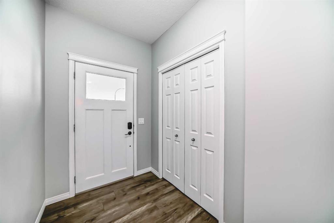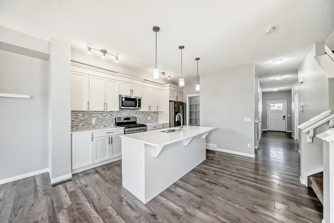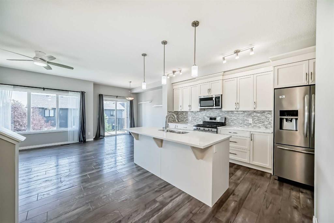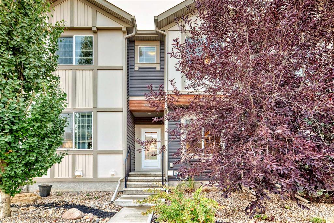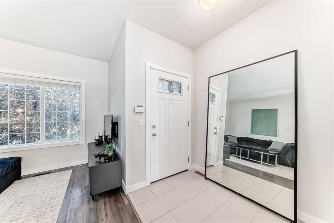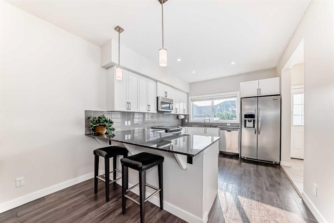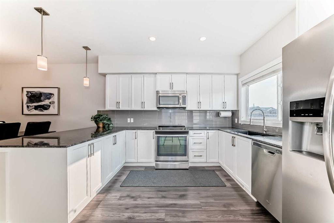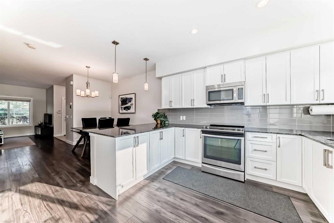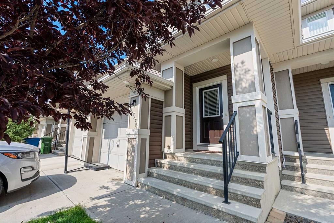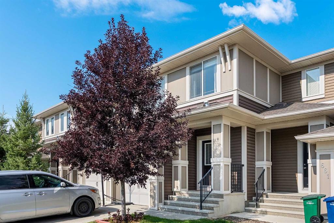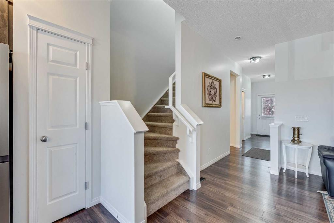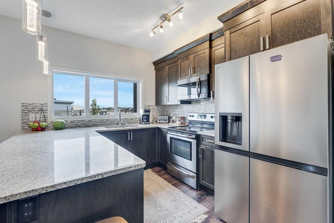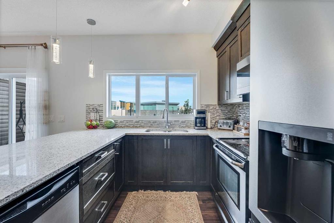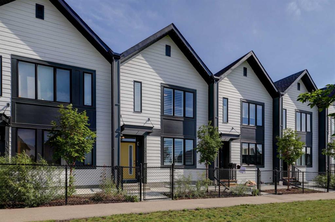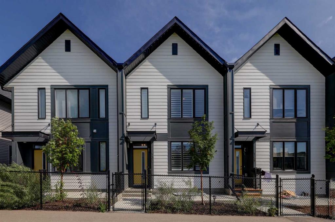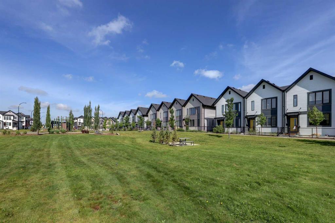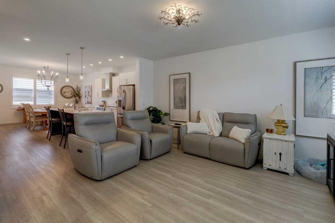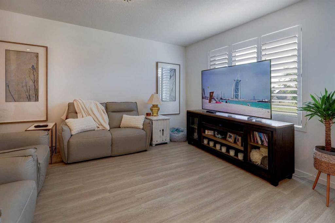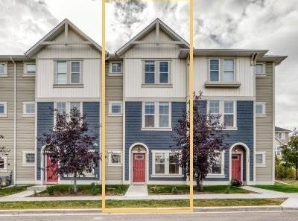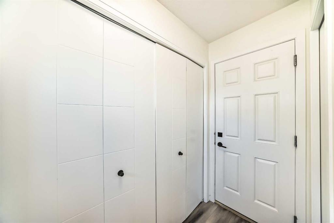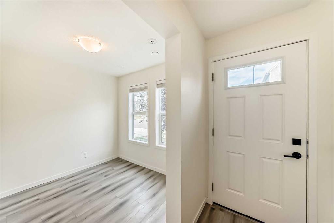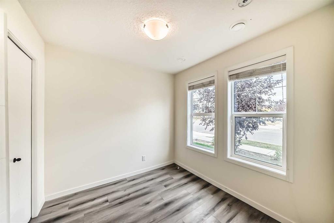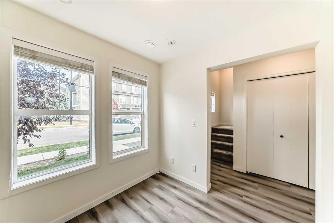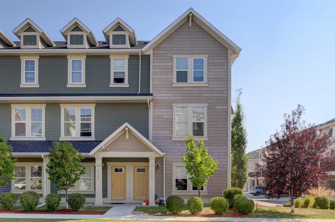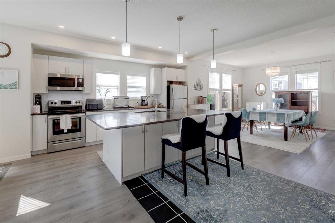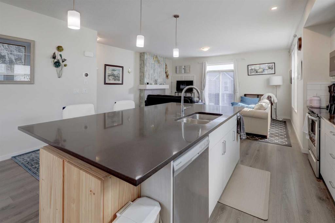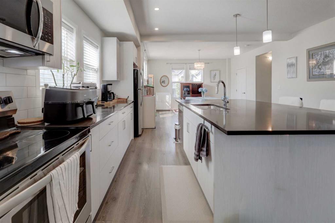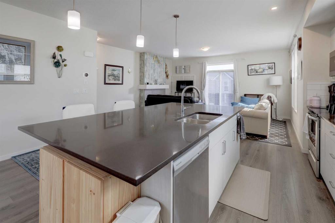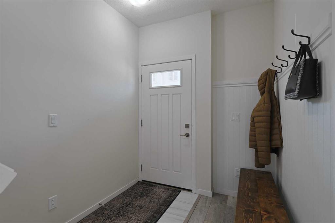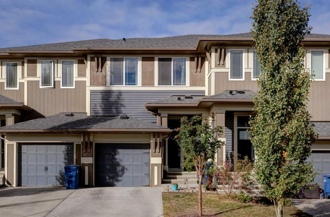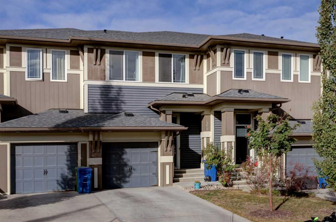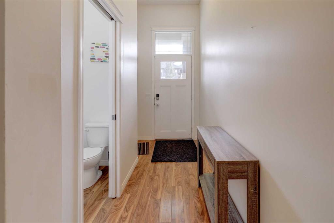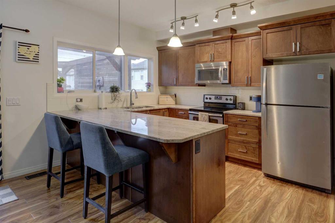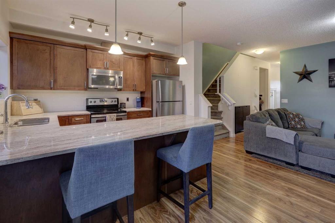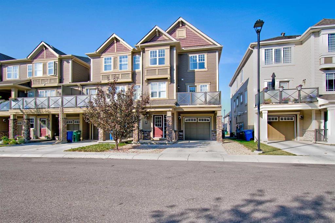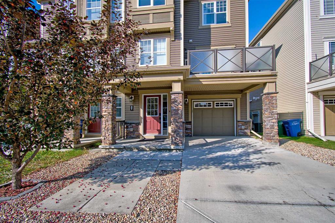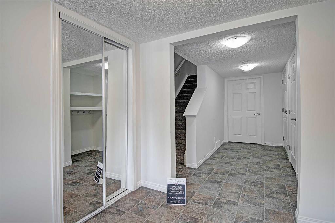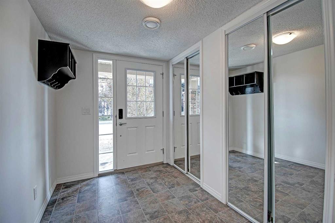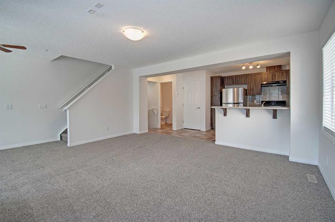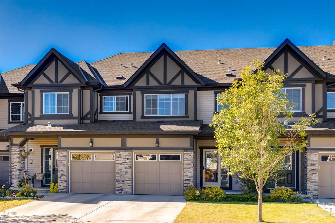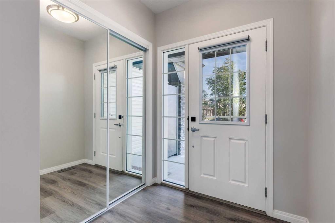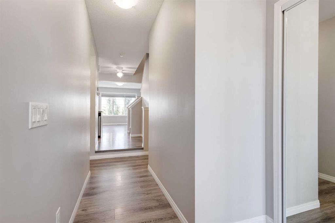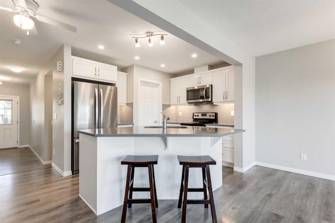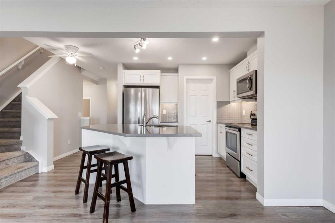675 South Point Heath SW
Airdrie T4B5H7
MLS® Number: A2264158
$ 475,000
3
BEDROOMS
2 + 1
BATHROOMS
1,458
SQUARE FEET
2022
YEAR BUILT
Welcome to this immaculate 3-bedroom, 2.5-bath, three-storey corner unit home that offers modern comfort, style, and convenience in every detail. This non-condo property is covered by new home warranty and showcases beautiful bright windows throughout, filling each space with natural light. The entry level features a versatile office or den with a large window—perfect for working from home or creating a quiet reading nook—along with access to a single attached garage and driveway for added convenience. The open-concept main floor is designed for both living and entertaining, with vinyl plank flooring, stunning quartz countertops, and a contemporary kitchen that blends functionality with elegance. Upstairs, you’ll find three spacious bedrooms, including a serene primary suite with a double vanity and plush carpeted bedrooms for added comfort. Enjoy your morning coffee on the private balcony, or unwind outdoors in your small side yard and large front yard, offering rare outdoor space for a home of this style. Perfectly located right beside Northcott Prairie Elementary School, and just steps from pathways, parks, and amenities, this home delivers the ideal balance of community and convenience.
| COMMUNITY | South Point |
| PROPERTY TYPE | Row/Townhouse |
| BUILDING TYPE | Five Plus |
| STYLE | 3 Storey |
| YEAR BUILT | 2022 |
| SQUARE FOOTAGE | 1,458 |
| BEDROOMS | 3 |
| BATHROOMS | 3.00 |
| BASEMENT | None |
| AMENITIES | |
| APPLIANCES | Dishwasher, Dryer, Electric Oven, Garage Control(s), Microwave, Range Hood, Washer, Window Coverings |
| COOLING | None |
| FIREPLACE | N/A |
| FLOORING | Carpet, Vinyl Plank |
| HEATING | Forced Air, Natural Gas |
| LAUNDRY | Upper Level |
| LOT FEATURES | Corner Lot, Front Yard, Landscaped, Lawn, Low Maintenance Landscape |
| PARKING | Driveway, Single Garage Attached |
| RESTRICTIONS | Airspace Restriction, Restrictive Covenant-Building Design/Size, Utility Right Of Way |
| ROOF | Asphalt Shingle |
| TITLE | Fee Simple |
| BROKER | CIR Realty |
| ROOMS | DIMENSIONS (m) | LEVEL |
|---|---|---|
| Office | 8`7" x 6`10" | Main |
| 2pc Bathroom | 6`4" x 5`0" | Second |
| Dining Room | 9`6" x 7`10" | Second |
| Kitchen | 13`5" x 14`0" | Second |
| Living Room | 10`11" x 19`0" | Second |
| 4pc Ensuite bath | 7`9" x 6`1" | Third |
| 5pc Bathroom | 7`10" x 7`9" | Third |
| Bedroom | 8`8" x 13`0" | Third |
| Bedroom | 9`3" x 8`5" | Third |
| Bedroom - Primary | 11`4" x 14`8" | Third |

