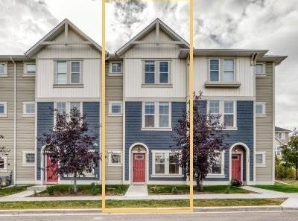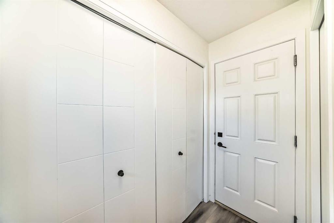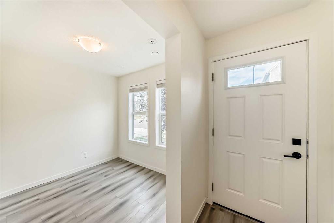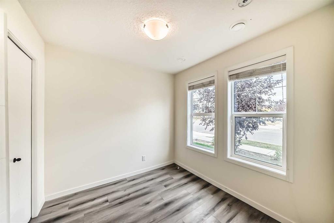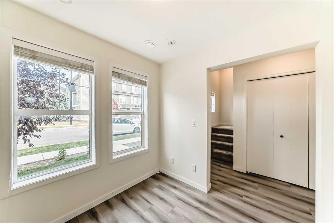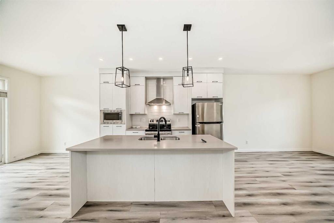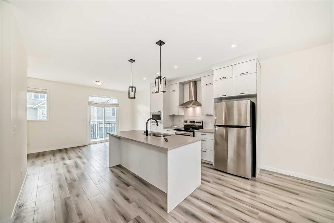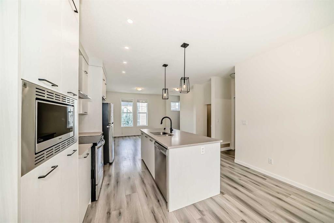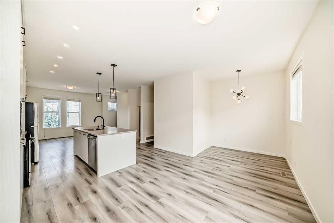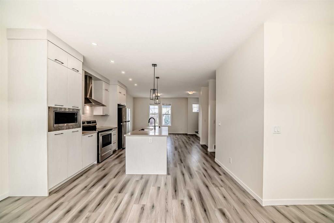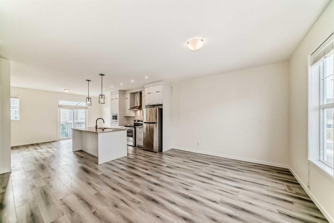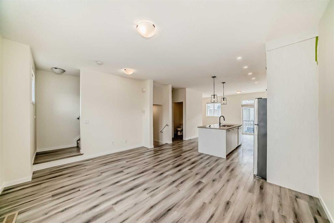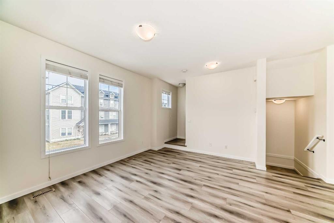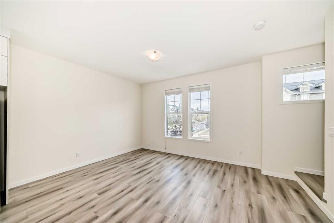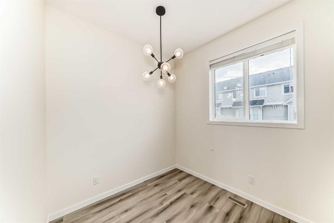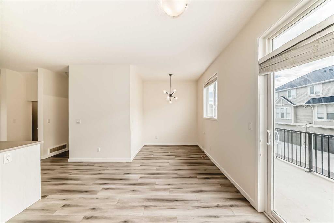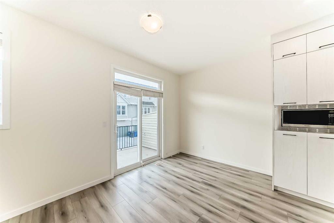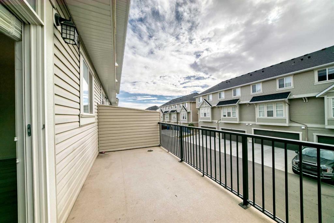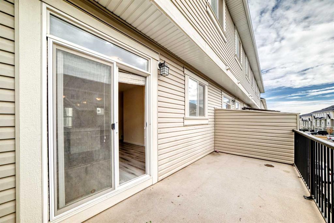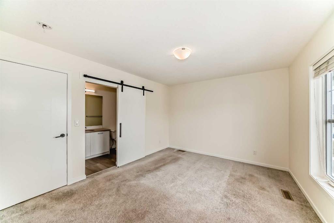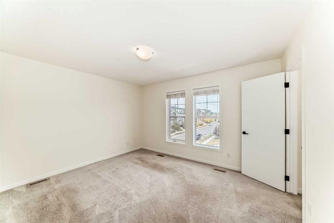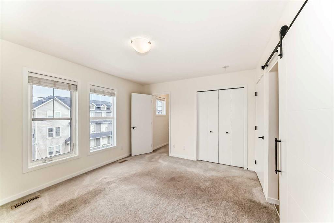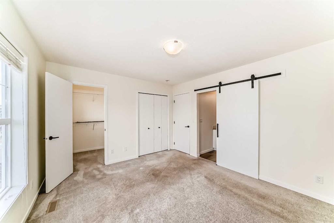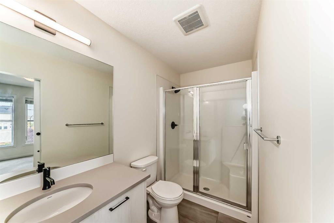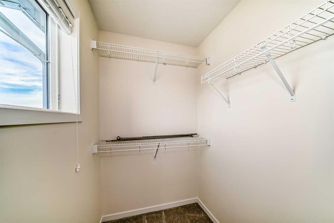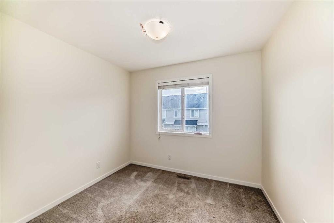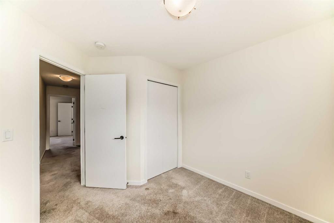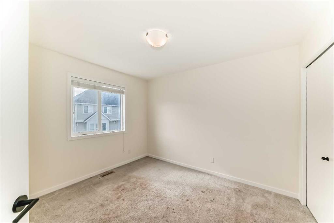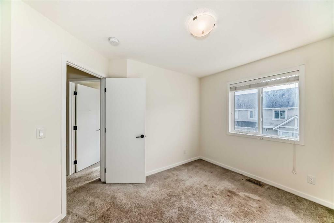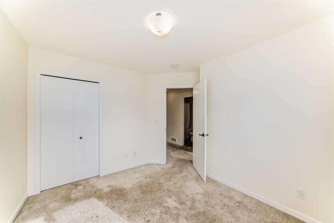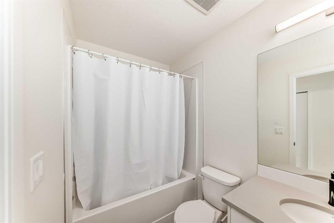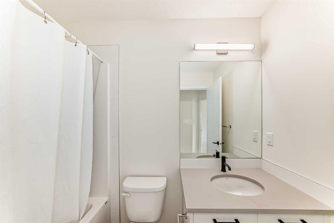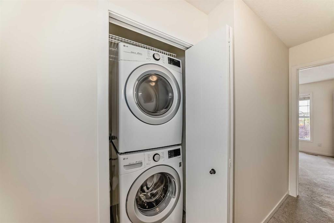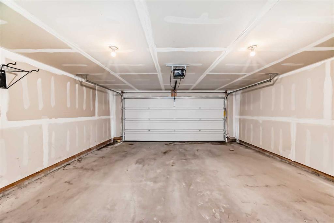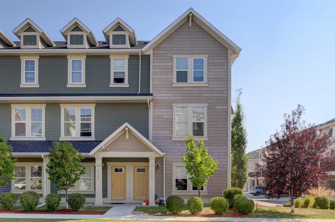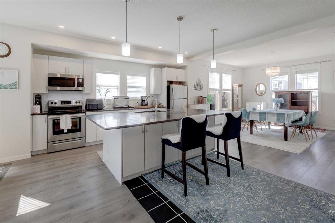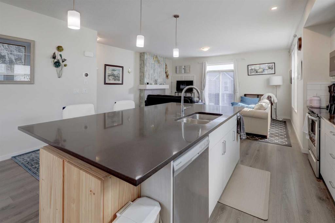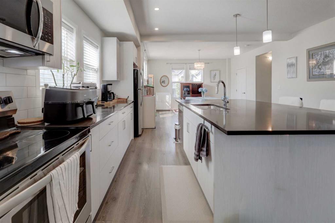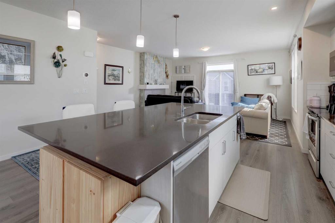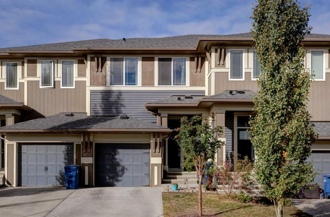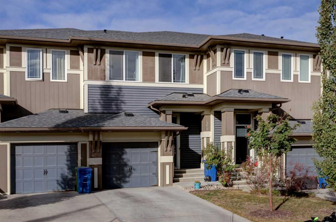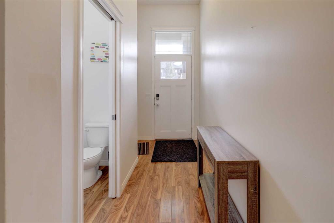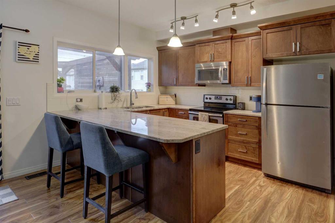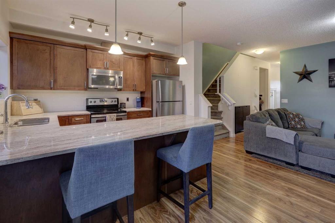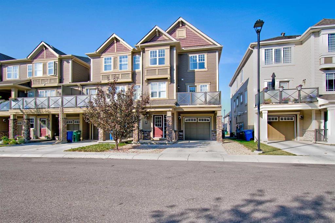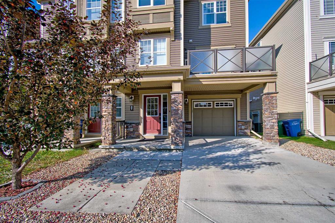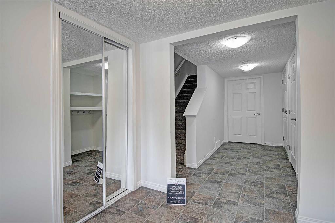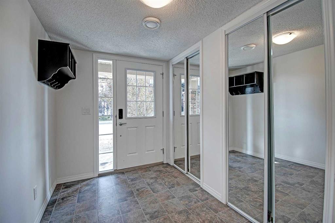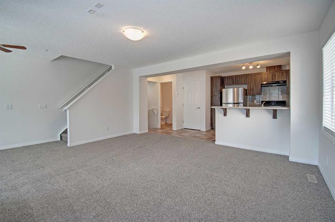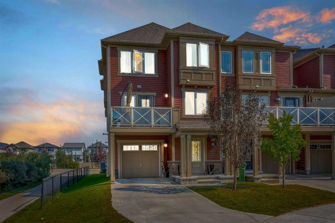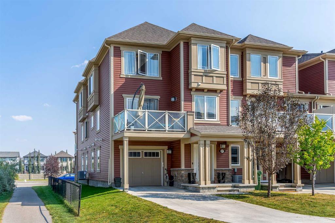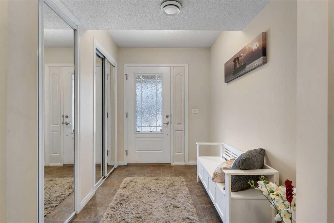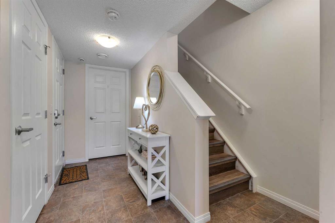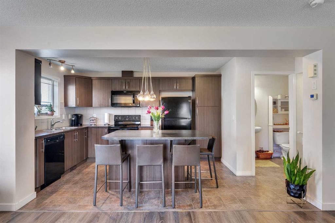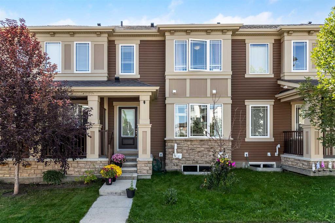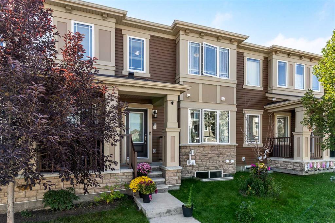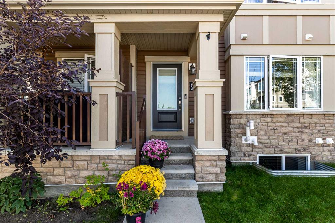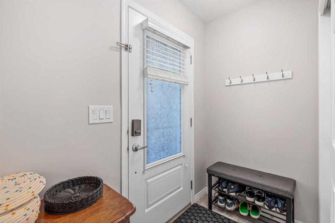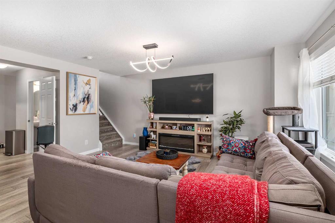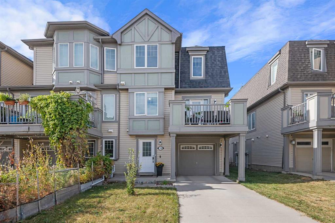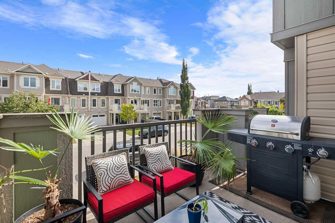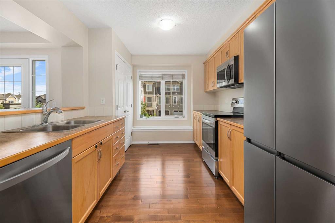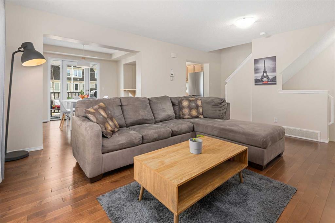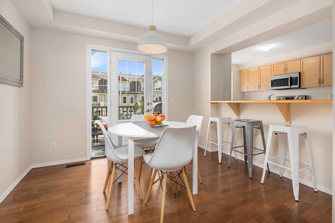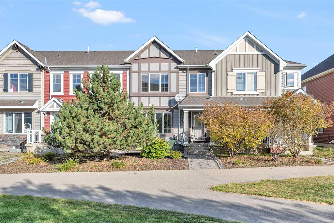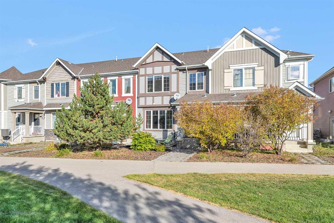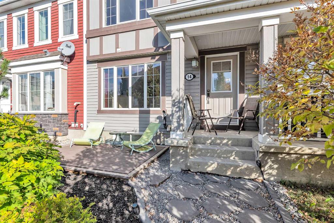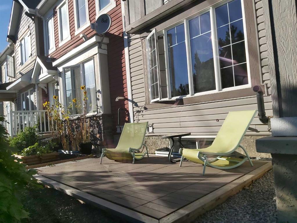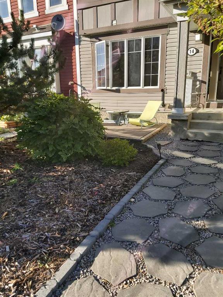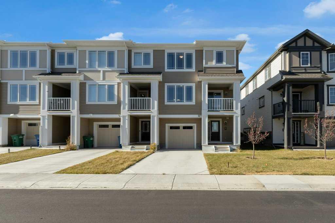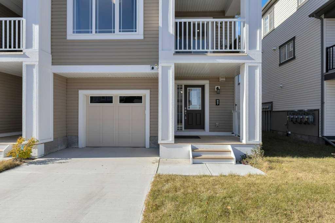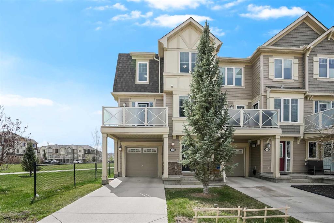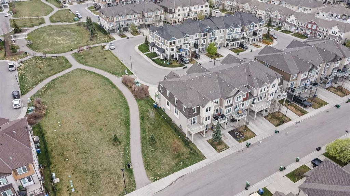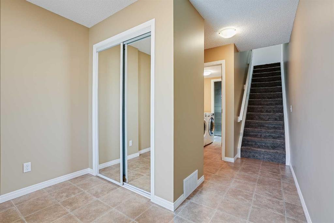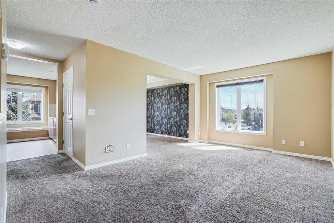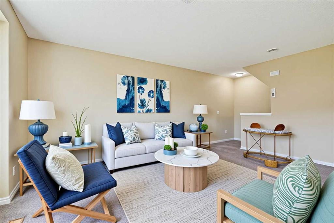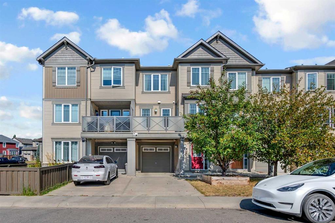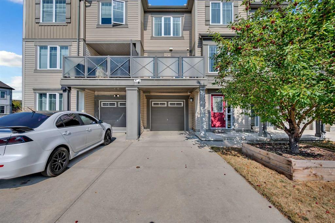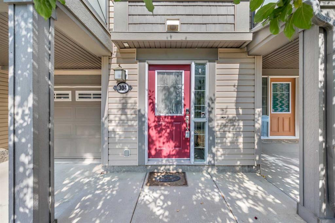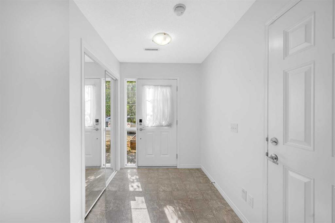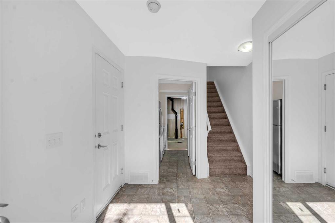203 South Point Park SW
Airdrie T4B 5G8
MLS® Number: A2264535
$ 409,900
3
BEDROOMS
2 + 1
BATHROOMS
2019
YEAR BUILT
Welcome Home!This stunning 3-bedroom, 2.5-bath townhouse offers comfort, style, and functionality — everything you’ve been looking for!As you enter, you’ll be greeted by a bright office space on the main floor, perfect for working from home, along with convenient access to the double attached garage. Upstairs, the modern kitchen features a gorgeous quartz island with bar seating, stainless steel appliances, and ample counter and cabinet space — ideal for cooking and entertaining. The open-concept living and dining area flows beautifully, creating a warm and inviting atmosphere. On the top floor, you’ll find a laundry closet conveniently located in the hallway and spacious bedrooms, including a primary suite with a large walk-in closet and a 3-piece ensuite. With easy access to Deerfoot Trail and nearby shopping, schools, and parks, this home truly combines comfort with convenience. Book your private showing today.
| COMMUNITY | South Point |
| PROPERTY TYPE | Row/Townhouse |
| BUILDING TYPE | Four Plex |
| STYLE | 3 Storey |
| YEAR BUILT | 2019 |
| SQUARE FOOTAGE | 1,611 |
| BEDROOMS | 3 |
| BATHROOMS | 3.00 |
| BASEMENT | None |
| AMENITIES | |
| APPLIANCES | Dishwasher, Dryer, Electric Range, Microwave Hood Fan, Refrigerator, Washer |
| COOLING | None |
| FIREPLACE | N/A |
| FLOORING | Carpet, Laminate, Tile |
| HEATING | Forced Air, Natural Gas |
| LAUNDRY | In Unit |
| LOT FEATURES | Back Lane |
| PARKING | Double Garage Attached |
| RESTRICTIONS | None Known |
| ROOF | Asphalt Shingle |
| TITLE | Fee Simple |
| BROKER | CIR Realty |
| ROOMS | DIMENSIONS (m) | LEVEL |
|---|---|---|
| Office | 8`3" x 8`3" | Main |
| Living Room | 15`5" x 11`3" | Second |
| Eat in Kitchen | 13`11" x 12`4" | Second |
| Dining Room | 8`2" x 19`1" | Second |
| Balcony | 18`9" x 8`0" | Second |
| 2pc Bathroom | 4`11" x 5`5" | Second |
| Bedroom | 9`5" x 7`11" | Third |
| Bedroom | 11`3" x 9`4" | Third |
| 4pc Bathroom | 4`11" x 7`11" | Third |
| Laundry | 3`4" x 5`2" | Third |
| Bedroom - Primary | 11`5" x 13`3" | Third |
| Walk-In Closet | 5`6" x 4`7" | Third |
| 3pc Ensuite bath | 4`11" x 9`9" | Third |

