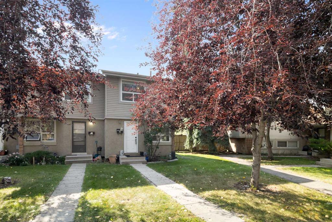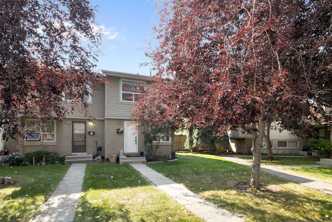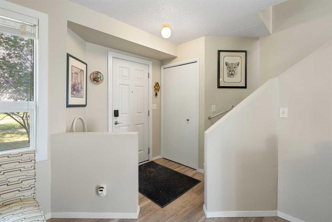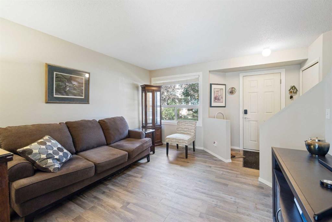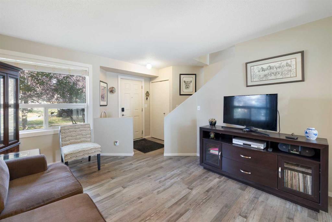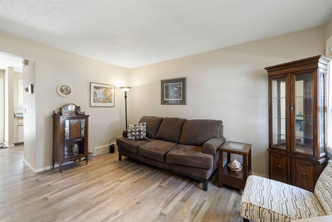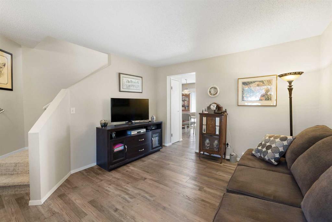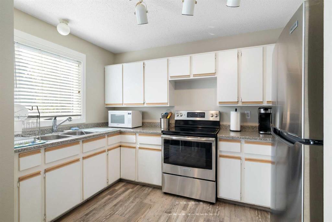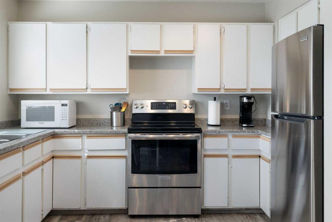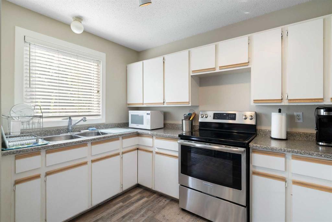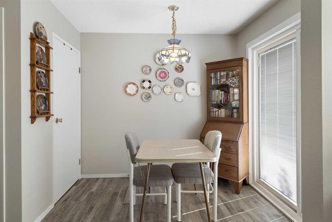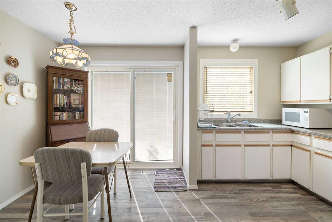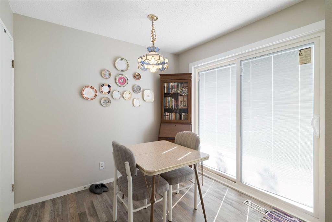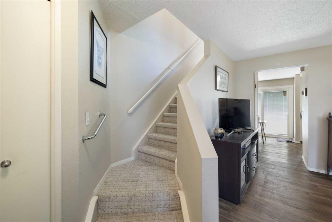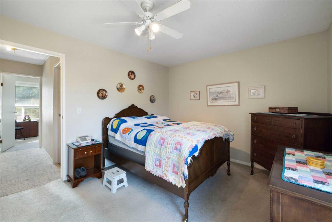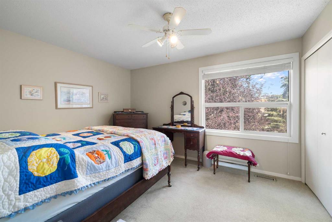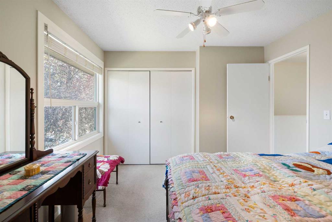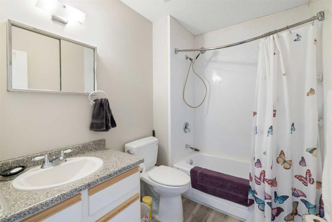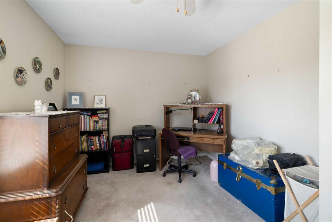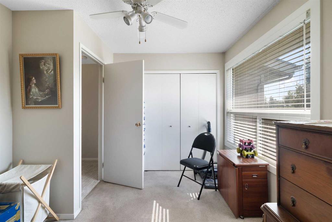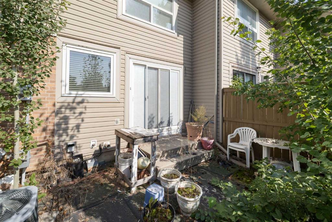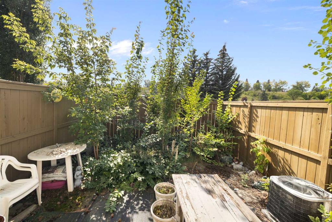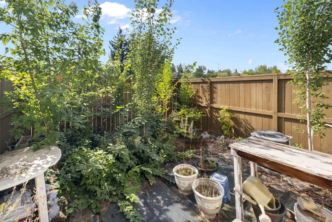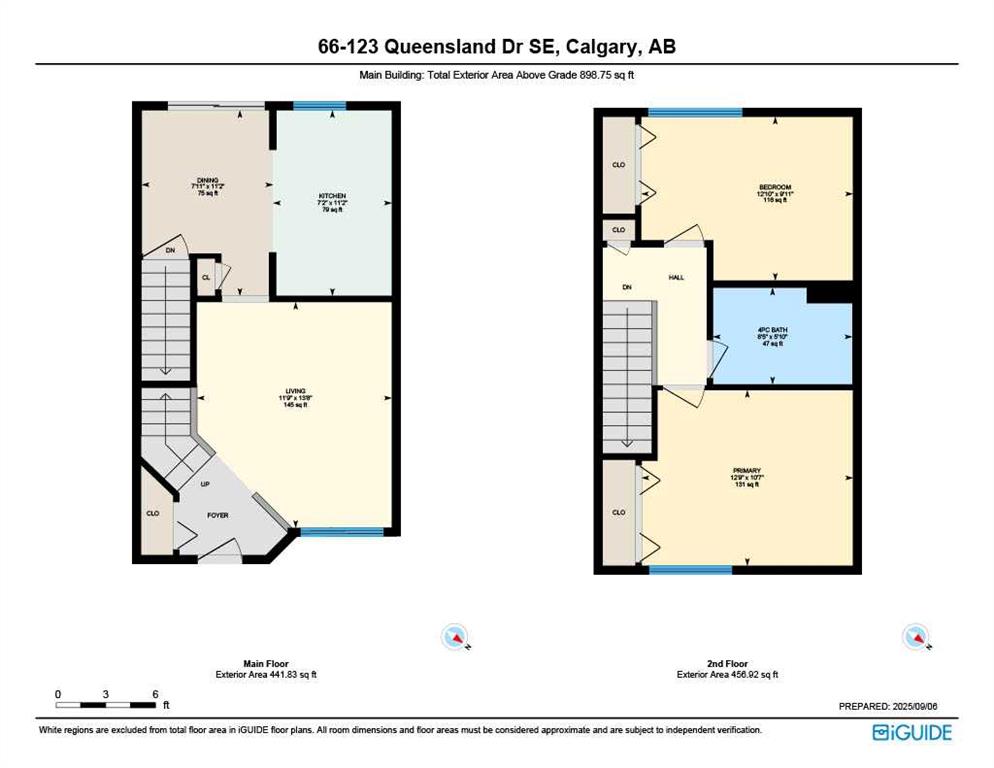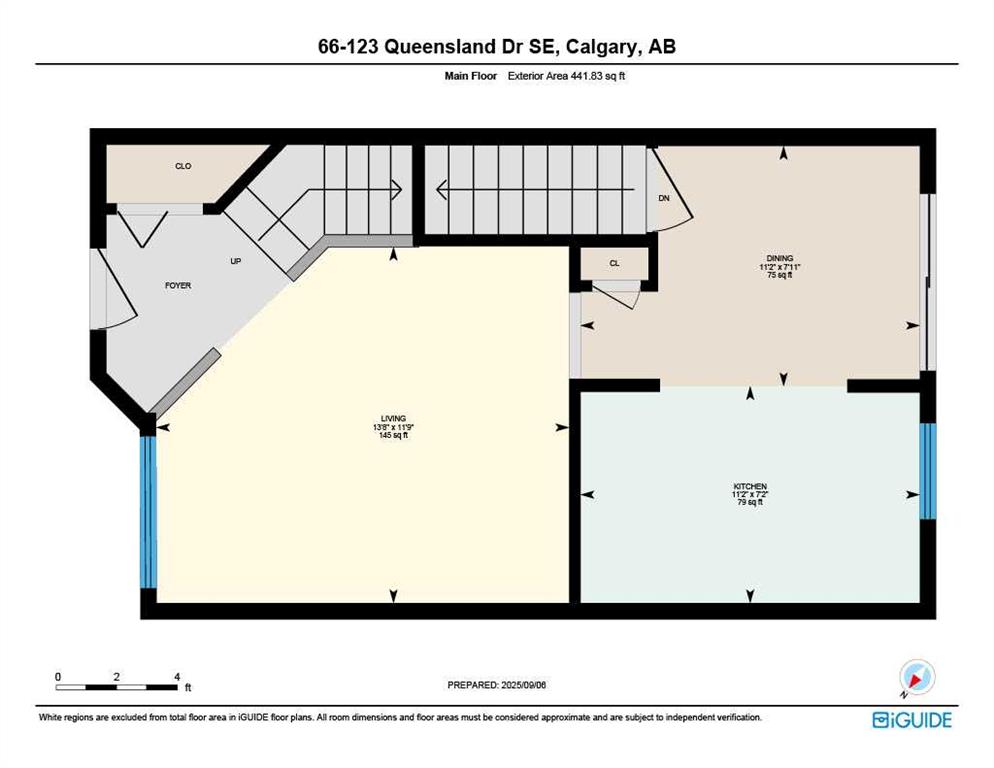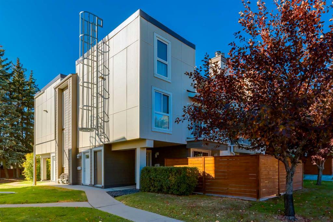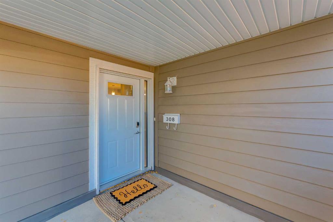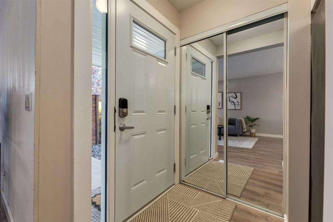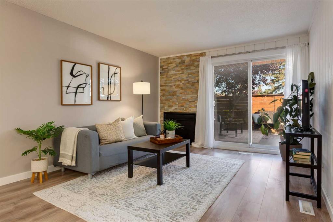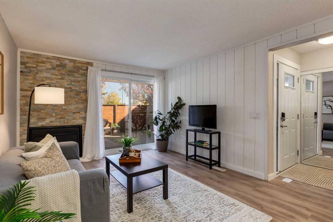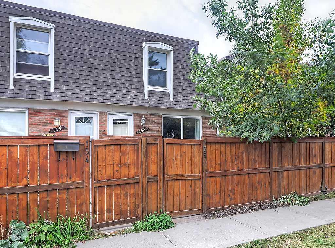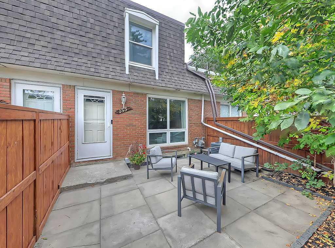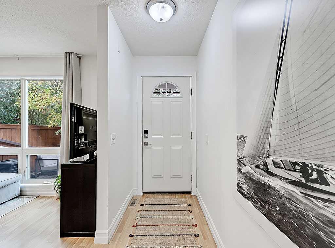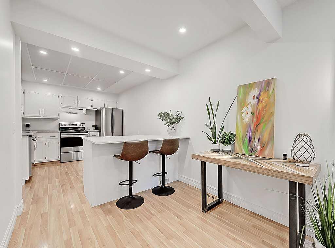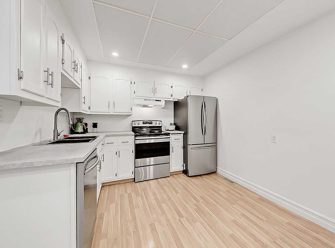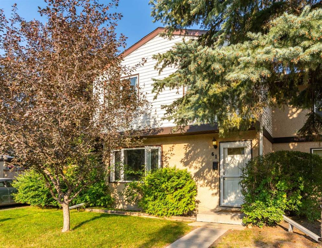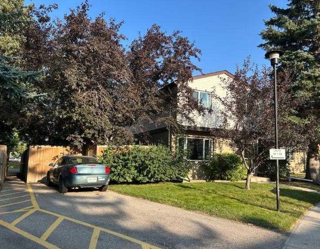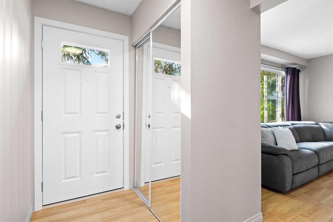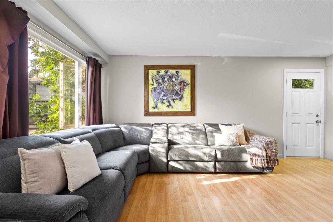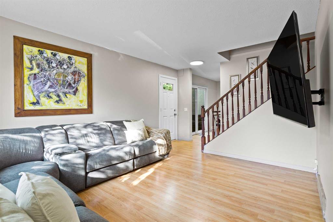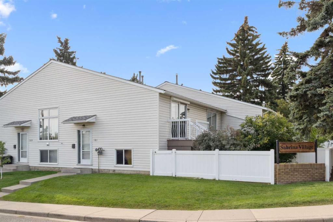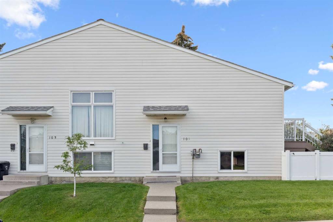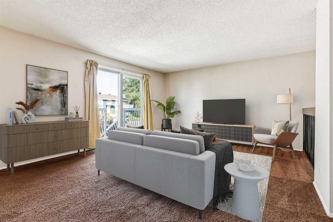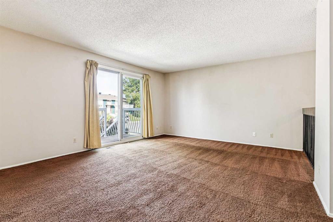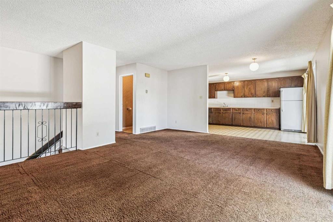66, 123 Queensland Drive SE
Calgary T2J 5J4
MLS® Number: A2252862
$ 305,000
2
BEDROOMS
1 + 0
BATHROOMS
1977
YEAR BUILT
NO OPEN HOUSE THIS WEEKEND -This bright and welcoming end-unit townhouse in the heart of Queensland is move-in ready and offers a rare combination of comfort, affordability, and future potential. With thoughtful updates throughout and LOW CONDO FEES, it’s an ideal opportunity for first-time buyers, young families, or investors looking to enter the market with confidence. Step inside to a bright main floor featuring durable luxury vinyl plank flooring and the added comfort of CENTRAL AIR CONDITIONING—perfect for keeping cool during Calgary’s warmer months. The spacious living room opens into a large kitchen with a window overlooking your private, FENCED BACK YARD—an ideal setup for families or pet owners. The kitchen flows naturally into the dining area, which offers direct access to the outdoor space, making it easy to enjoy barbecues, gardening, or quiet evenings under the stars. Upstairs, you’ll find two well-proportioned bedrooms, both large enough to fit queen beds, and filled with natural light from large windows. A full four-piece bathroom completes the upper level, along with brand new carpet on the stairs and hallway for a fresh, modern touch. The unfinished basement includes laundry and offers endless potential to create a rec room, home gym, office, or playroom—whatever suits your lifestyle. Located in a quiet, pet-friendly complex (with board approval), this home is close to schools, shopping, and all the amenities of everyday life. Fish Creek Park is just minutes away for nature lovers, and commuters will appreciate the quick access to both Deerfoot and Stoney Trail. This is a smart and flexible home with room to grow—book your private showing today.
| COMMUNITY | Queensland |
| PROPERTY TYPE | Row/Townhouse |
| BUILDING TYPE | Four Plex |
| STYLE | 2 Storey |
| YEAR BUILT | 1977 |
| SQUARE FOOTAGE | 805 |
| BEDROOMS | 2 |
| BATHROOMS | 1.00 |
| BASEMENT | Full |
| AMENITIES | |
| APPLIANCES | Dryer, Electric Stove, Refrigerator, Washer, Window Coverings |
| COOLING | Central Air |
| FIREPLACE | N/A |
| FLOORING | Carpet, Vinyl |
| HEATING | Forced Air |
| LAUNDRY | In Basement |
| LOT FEATURES | Back Yard, Level, No Neighbours Behind |
| PARKING | Stall |
| RESTRICTIONS | Pet Restrictions or Board approval Required |
| ROOF | Asphalt Shingle |
| TITLE | Fee Simple |
| BROKER | Royal LePage Benchmark |
| ROOMS | DIMENSIONS (m) | LEVEL |
|---|---|---|
| Living Room | 11`9" x 13`8" | Main |
| Kitchen | 7`2" x 11`2" | Main |
| Dining Room | 7`11" x 11`2" | Main |
| Bedroom - Primary | 12`9" x 10`7" | Upper |
| 4pc Bathroom | 8`5" x 5`10" | Upper |
| Bedroom | 12`10" x 9`11" | Upper |

