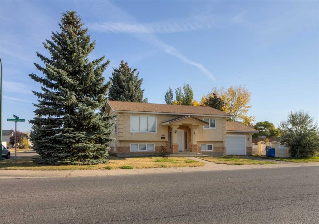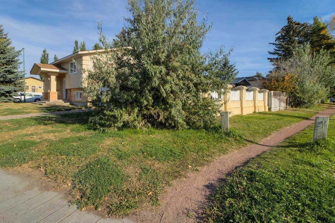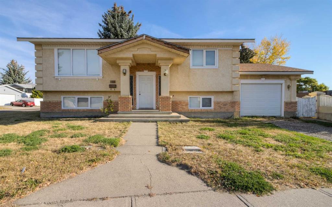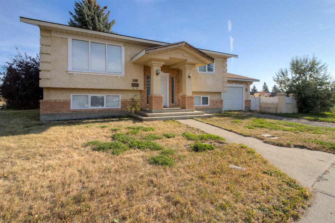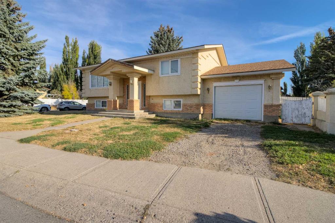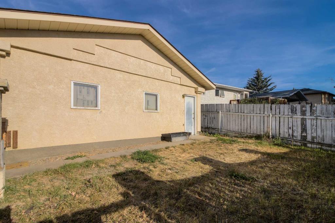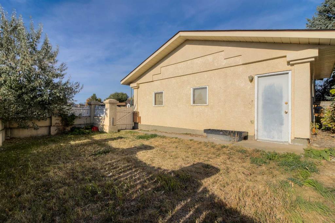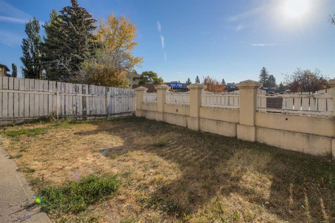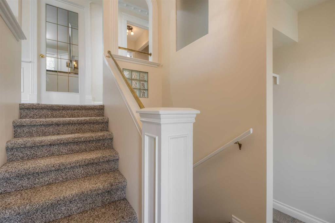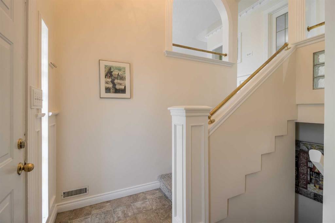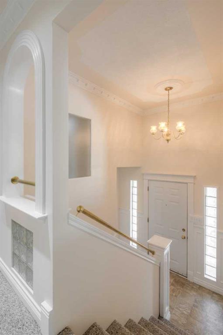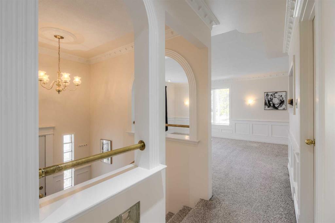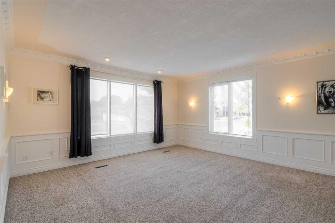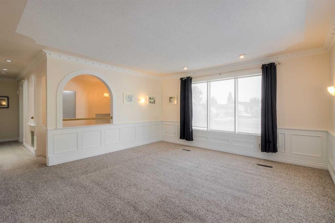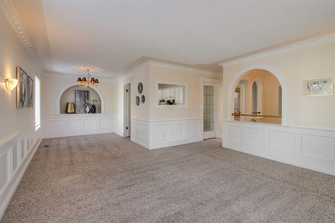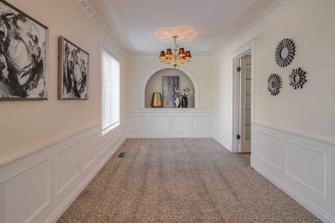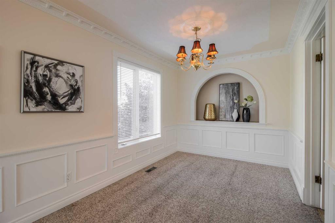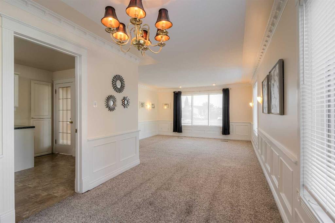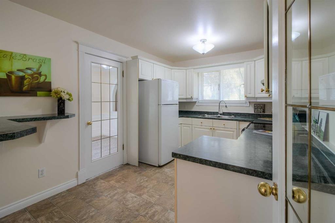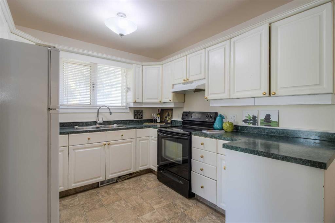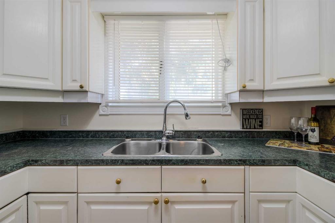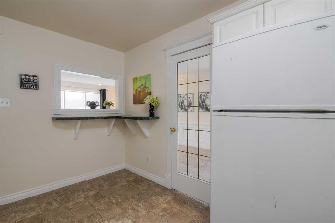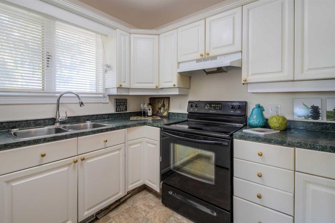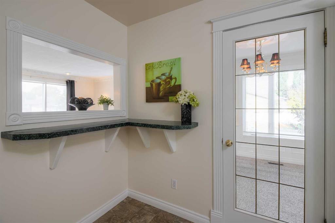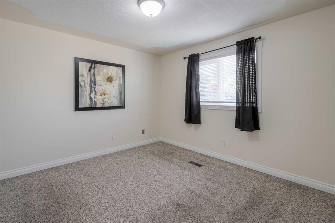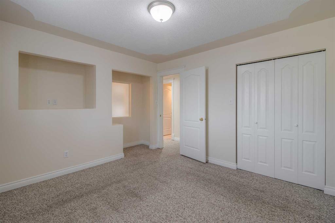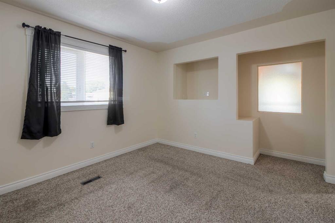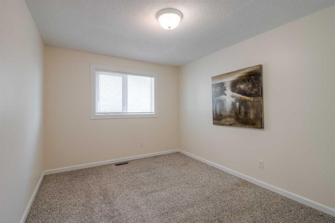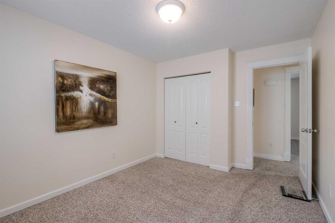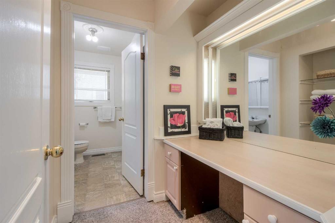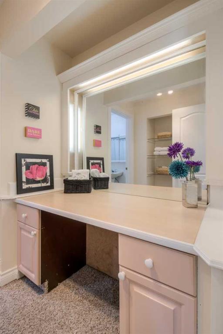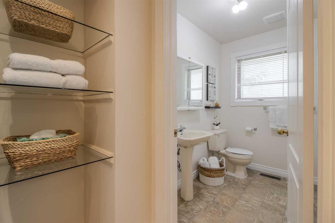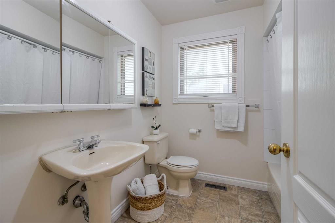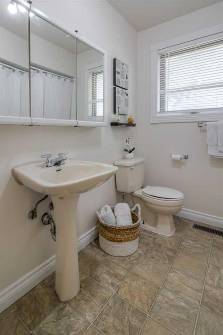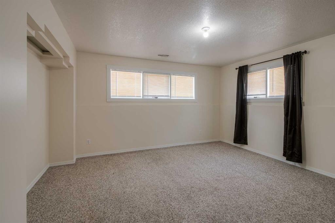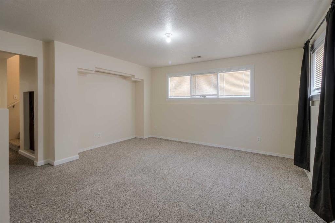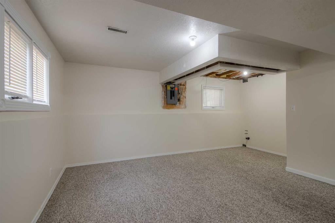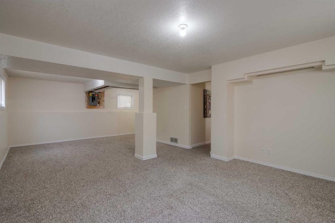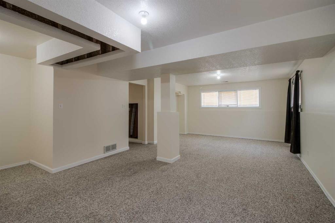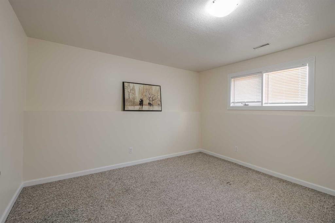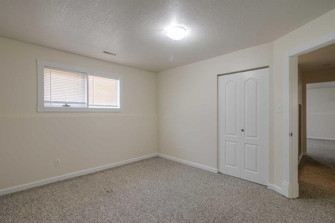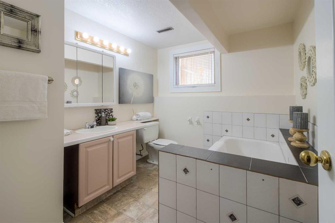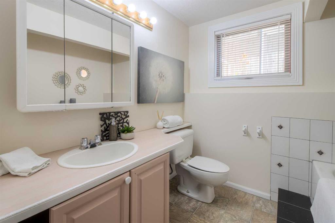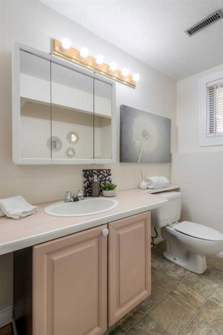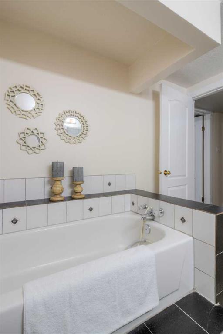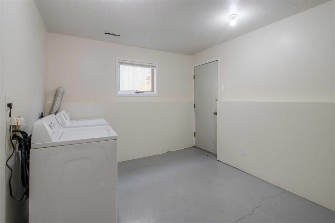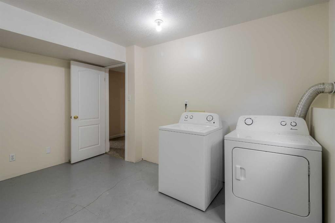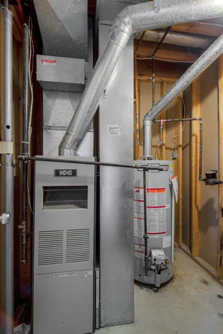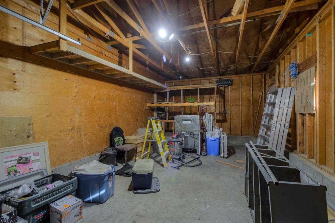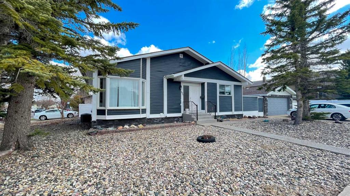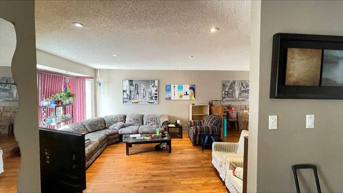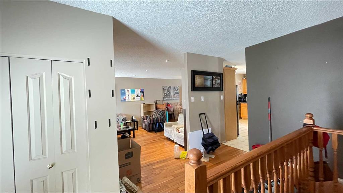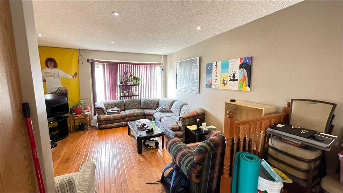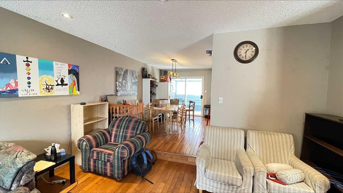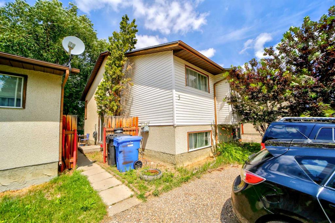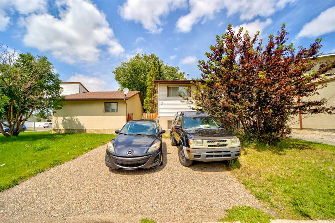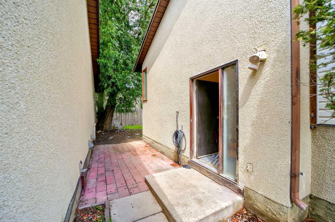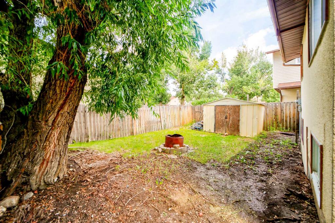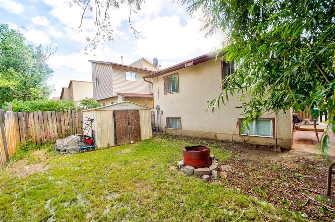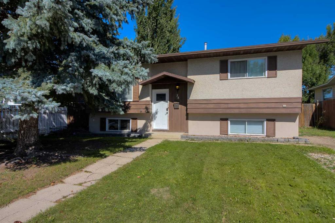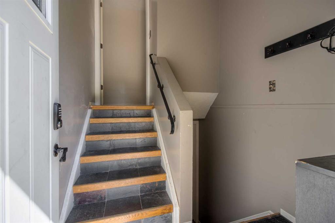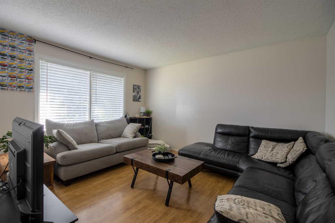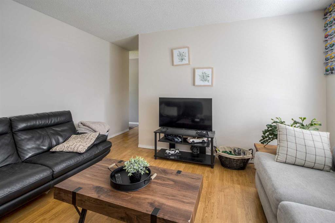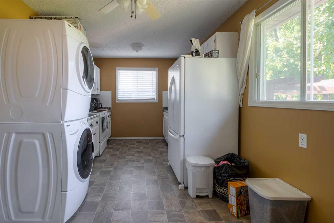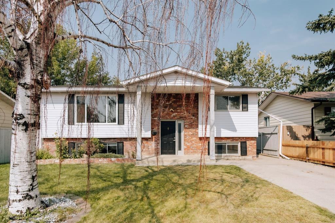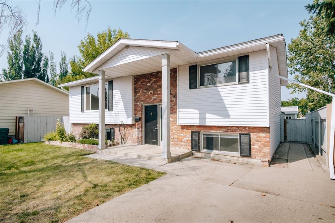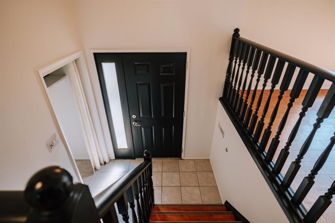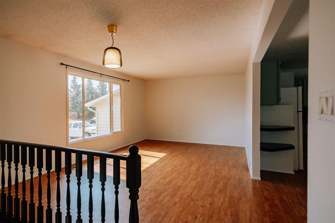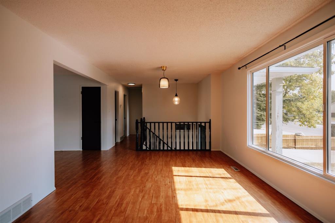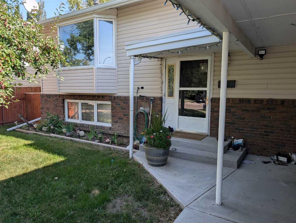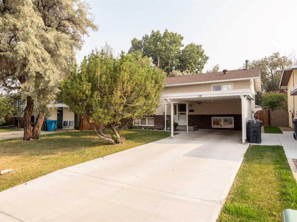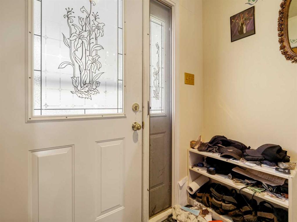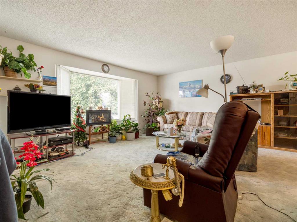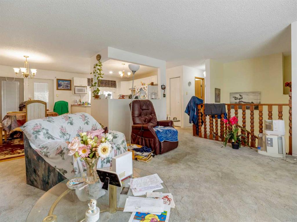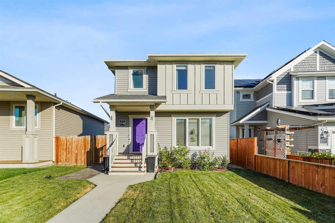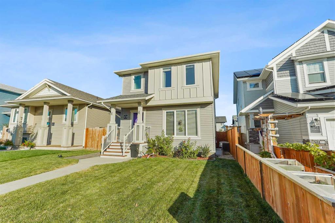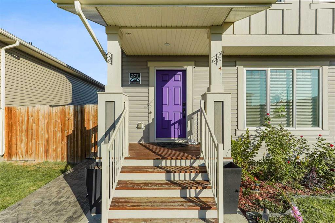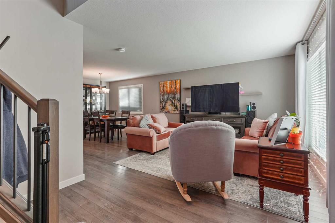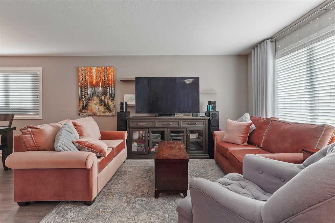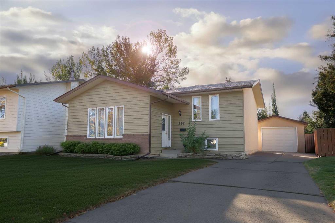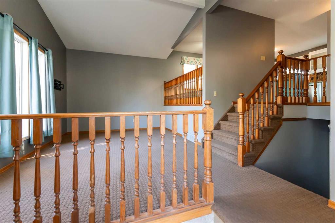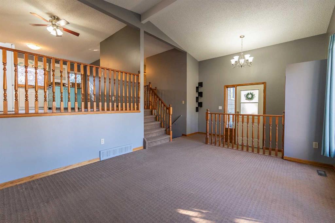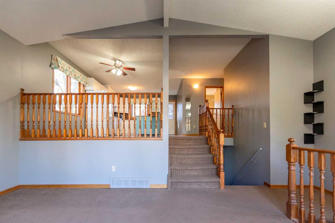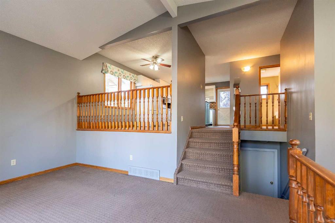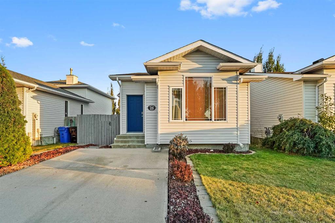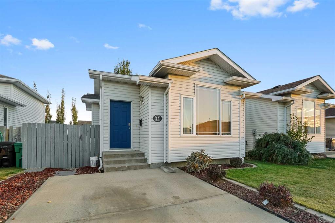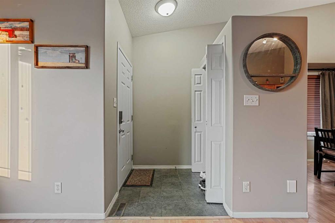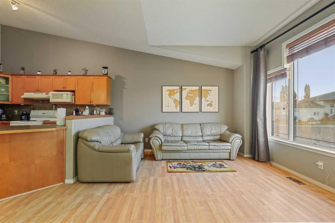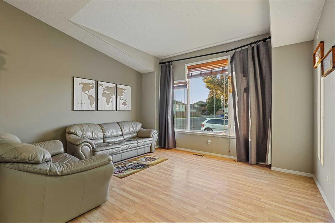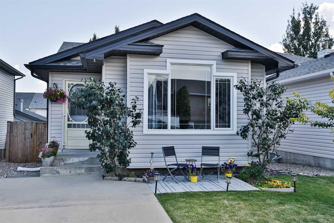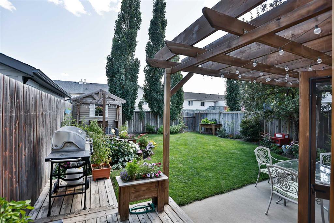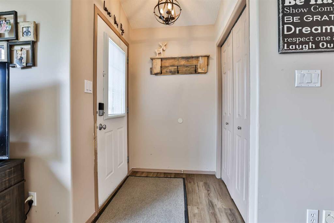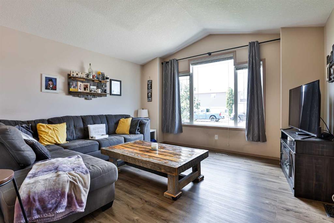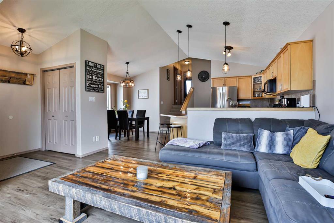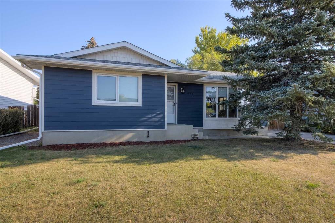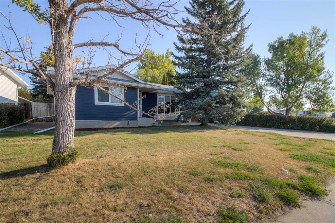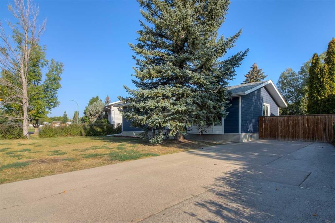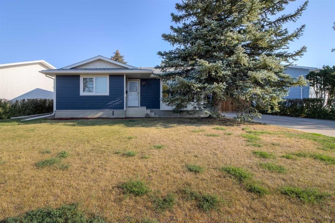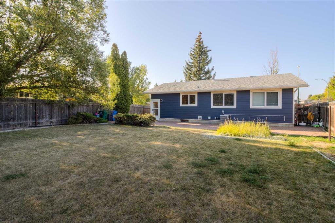654 Columbia Boulevard W
Lethbridge T1K 5J9
MLS® Number: A2259245
$ 359,900
3
BEDROOMS
2 + 0
BATHROOMS
1988
YEAR BUILT
Here is an affordable single family home that features 3 bedrooms, 2 bathrooms, fully developed basement, with spacious family room including rough in plumbing for a wet bar or perhaps future kitchenette . The attached single garage includes a basement entry directly from garage into laundry /mud room. You will notice this home is not the standard bi-level interior that was common in the 80's. This home stands out!! The cornice detailed ceiling wide trim and the freshly painted walls with wainscoting features are seeing a revival in some of the latest show homes . What was old is now new again!! Just pick your own designer colors to transition this to your own style and you will have a one of a kind look and feel in an affordable priced single family home!! This home has had a full fresh interior paint job, new window blinds, cleaned and is ready for the next owner. Close to parks, shopping, schools, bus routes, be sure to take a look at the value here!! A fourth bedroom can easily be achieved in this floorplan. Take advantage of an affordable price range for a Single Family home on the westside in this rising market!! A little yard work and a few of your own improvements, you have yourself a pretty impressive home!! The side yard is fairly private and borders along a walking path . Lots of parking too!
| COMMUNITY | Varsity Village |
| PROPERTY TYPE | Detached |
| BUILDING TYPE | House |
| STYLE | Bi-Level |
| YEAR BUILT | 1988 |
| SQUARE FOOTAGE | 1,050 |
| BEDROOMS | 3 |
| BATHROOMS | 2.00 |
| BASEMENT | Finished, Full |
| AMENITIES | |
| APPLIANCES | Refrigerator, Stove(s), Washer/Dryer |
| COOLING | None |
| FIREPLACE | N/A |
| FLOORING | Carpet, Linoleum |
| HEATING | Forced Air, Natural Gas |
| LAUNDRY | In Basement, Laundry Room |
| LOT FEATURES | City Lot, Corner Lot, Front Yard, Irregular Lot, Landscaped, Lawn, Street Lighting |
| PARKING | Front Drive, Garage Door Opener, Gravel Driveway, Parking Pad, Single Garage Attached |
| RESTRICTIONS | None Known |
| ROOF | Asphalt Shingle |
| TITLE | Fee Simple |
| BROKER | RE/MAX REAL ESTATE - LETHBRIDGE |
| ROOMS | DIMENSIONS (m) | LEVEL |
|---|---|---|
| Bedroom | 12`7" x 11`4" | Basement |
| Family Room | 26`0" x 14`6" | Basement |
| 3pc Bathroom | 9`0" x 8`0" | Basement |
| Laundry | 12`10" x 9`6" | Basement |
| Dining Room | 12`0" x 8`7" | Main |
| Living Room | 14`8" x 11`9" | Main |
| Kitchen | 13`0" x 9`4" | Main |
| 4pc Bathroom | 13`0" x 7`4" | Main |
| Bedroom | 12`0" x 10`0" | Main |
| Bedroom - Primary | 12`0" x 12`0" | Main |

