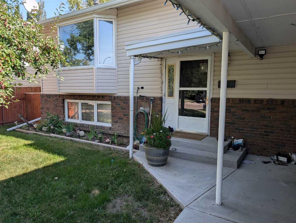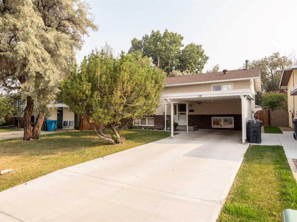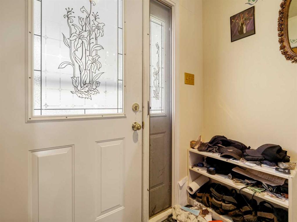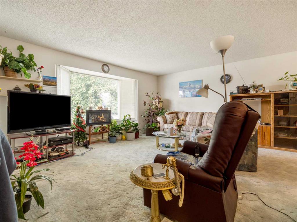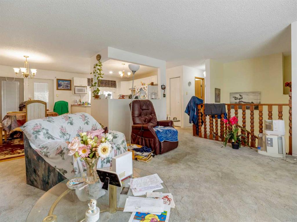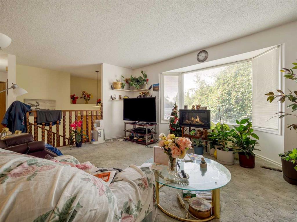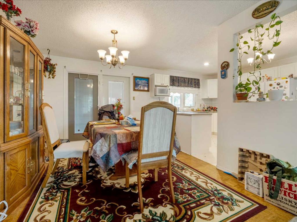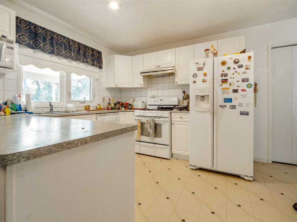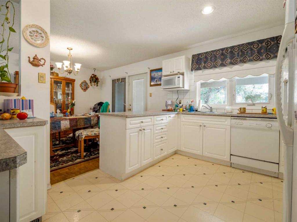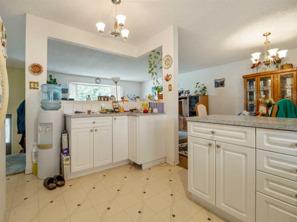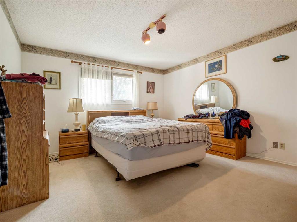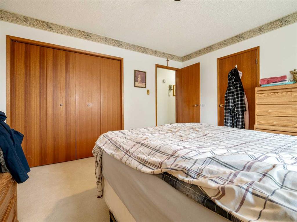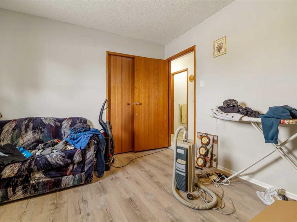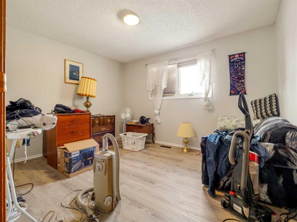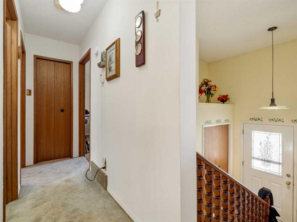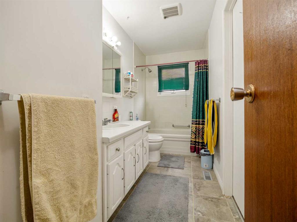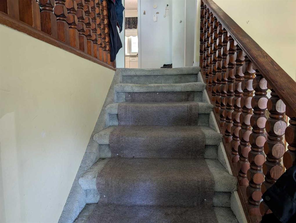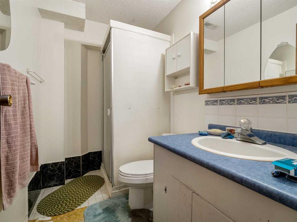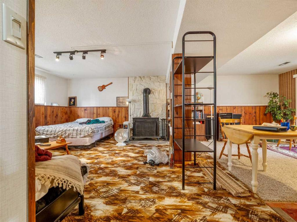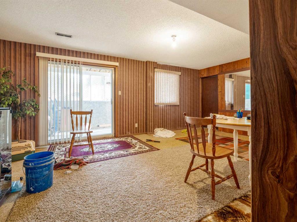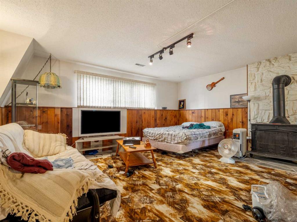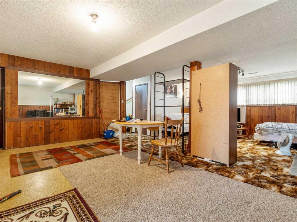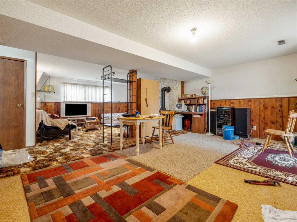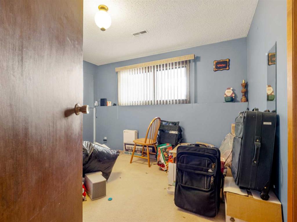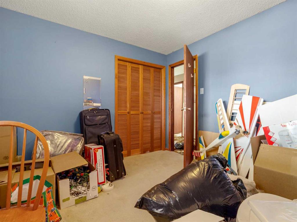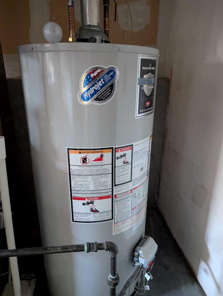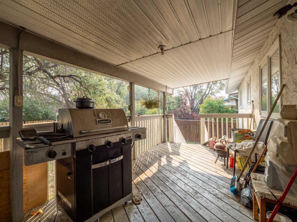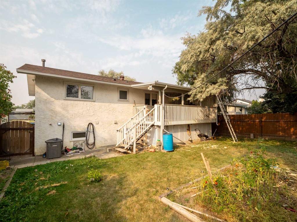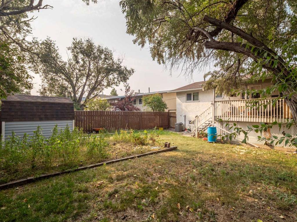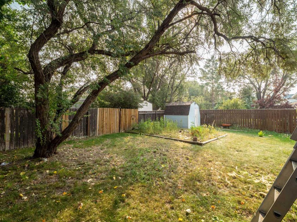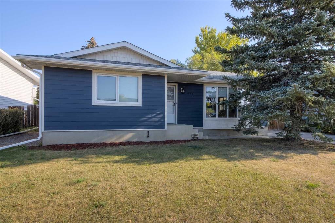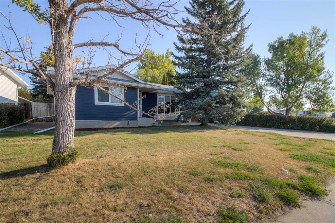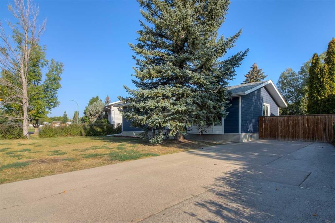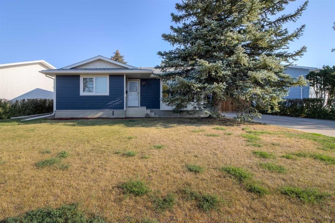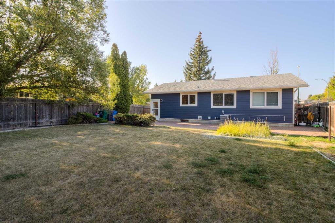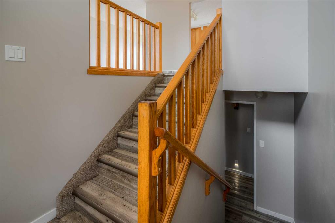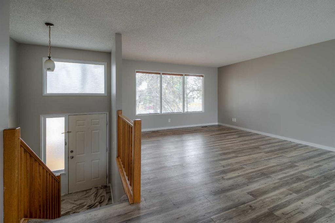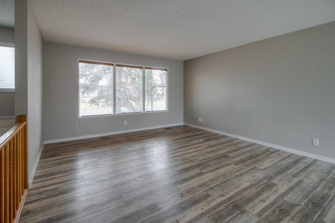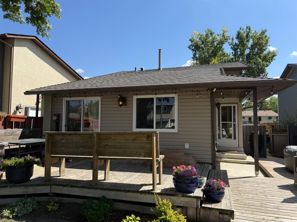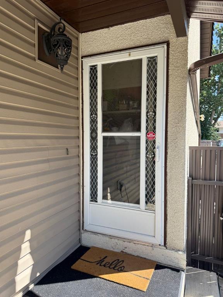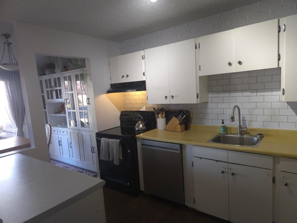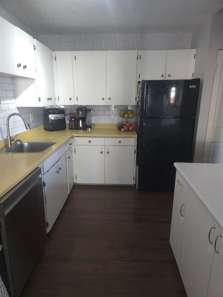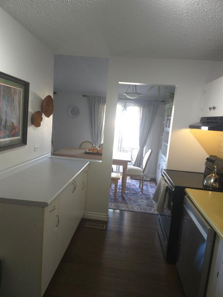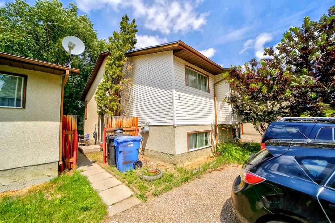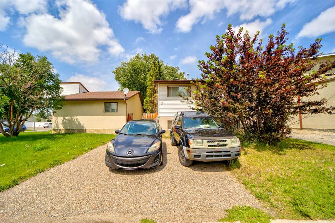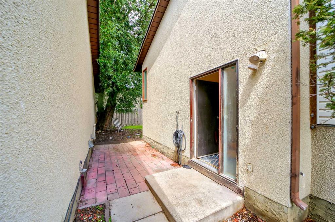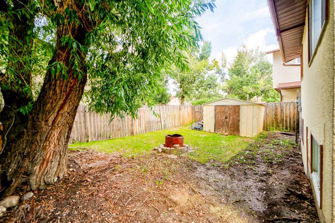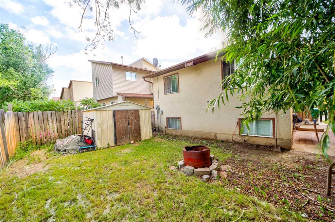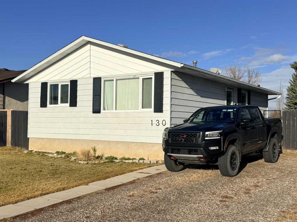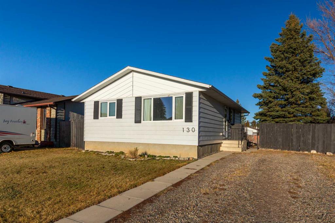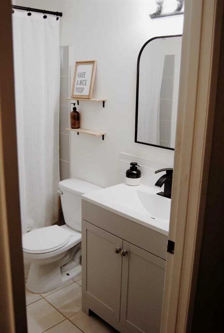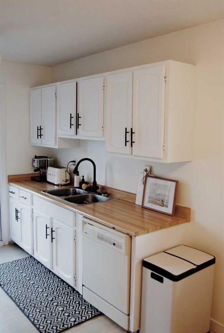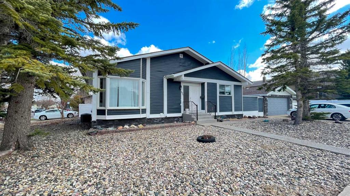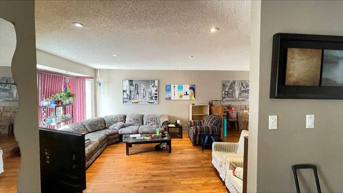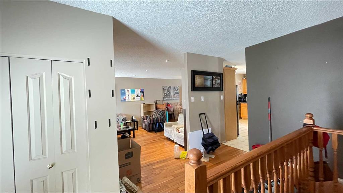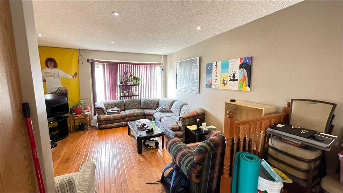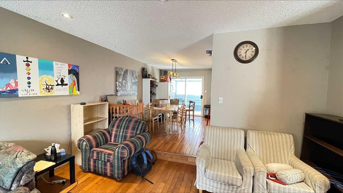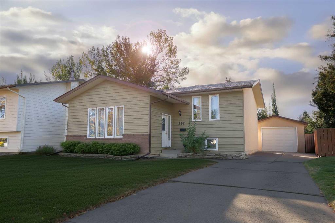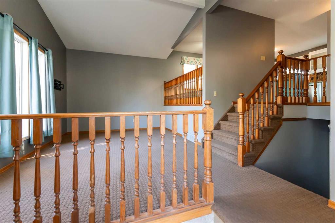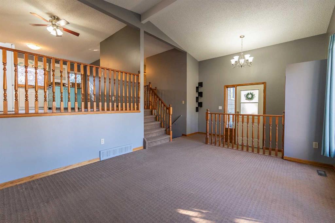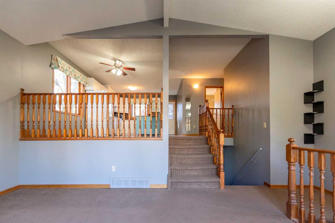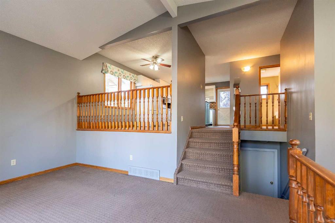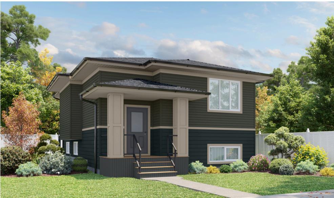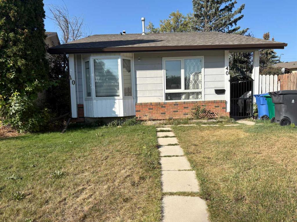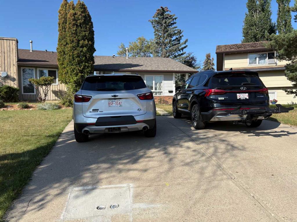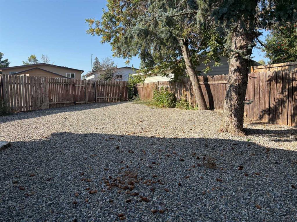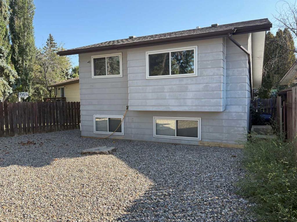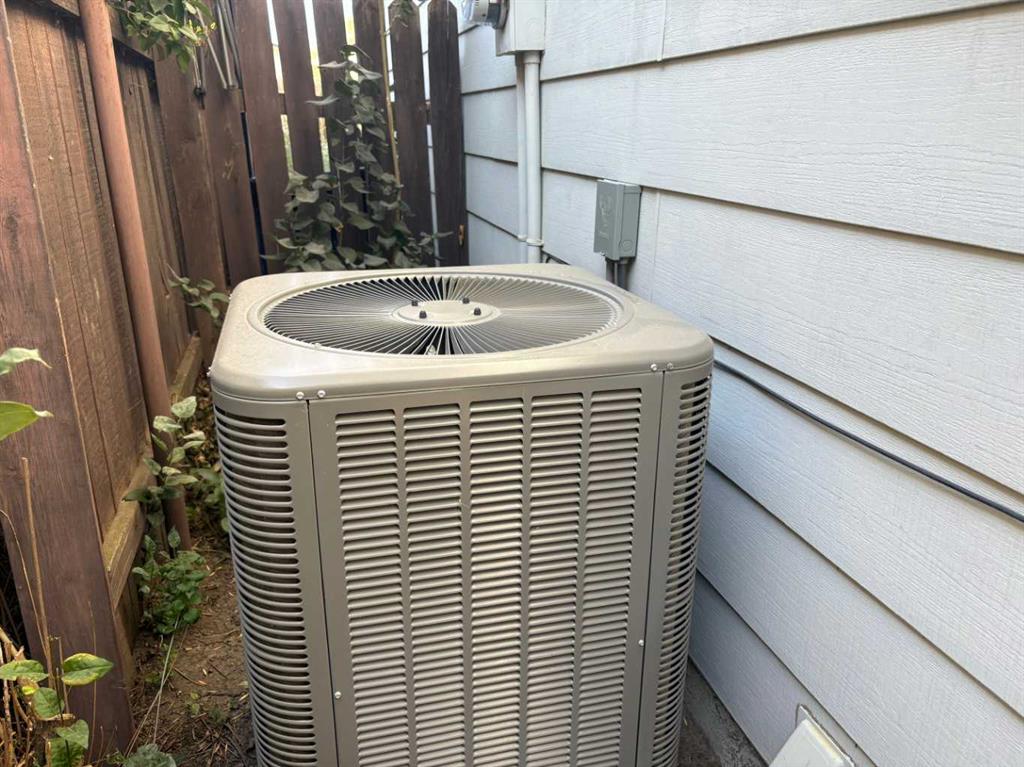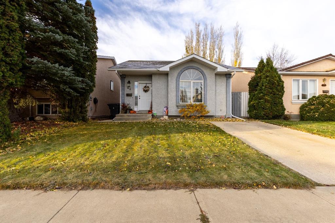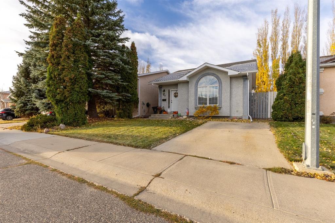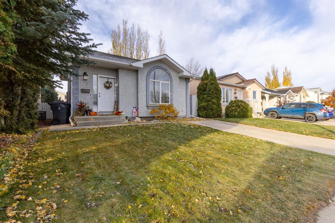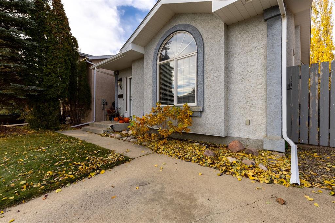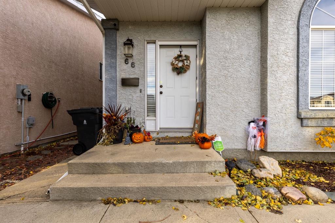18 Sheridan Place W
Lethbridge T1K 4M8
MLS® Number: A2250879
$ 355,000
3
BEDROOMS
2 + 0
BATHROOMS
1,140
SQUARE FEET
1978
YEAR BUILT
3-Bedroom Home – Walking Distance to the University of Lethbridge This fully developed home is ideally located in a mature westside neighbourhood, just a short walk from the University of Lethbridge. With 3 bedrooms, 2 bathrooms, a walk-out basement, and a full-sized lot, it’s the perfect place to raise a family or invest in a sought-after location. The home features a walk-out basement with two separate entrances, offering flexibility for extended family, guests, or potential rental income. Upgrades include newer windows, roof, and furnace, along with R40 attic insulation for improved energy efficiency and peace of mind. Enjoy the convenience of being close to schools, parks, shopping, churches, professional services, and the natural beauty of Nicholas Sheran Park —a community favourite for recreation and relaxation. This property combines location, comfort, and long-term value in one of Lethbridge’s most desirable areas.
| COMMUNITY | Varsity Village |
| PROPERTY TYPE | Detached |
| BUILDING TYPE | House |
| STYLE | Bi-Level |
| YEAR BUILT | 1978 |
| SQUARE FOOTAGE | 1,140 |
| BEDROOMS | 3 |
| BATHROOMS | 2.00 |
| BASEMENT | Full |
| AMENITIES | |
| APPLIANCES | None |
| COOLING | Central Air |
| FIREPLACE | Family Room, Wood Burning |
| FLOORING | Carpet, Laminate |
| HEATING | Forced Air, Natural Gas |
| LAUNDRY | In Basement |
| LOT FEATURES | Back Yard, Cul-De-Sac, Garden, Interior Lot |
| PARKING | Attached Carport |
| RESTRICTIONS | None Known |
| ROOF | Asphalt Shingle |
| TITLE | Fee Simple |
| BROKER | Royal LePage Blue Sky |
| ROOMS | DIMENSIONS (m) | LEVEL |
|---|---|---|
| Bedroom | 10`1" x 11`9" | Basement |
| Family Room | 26`7" x 20`3" | Basement |
| 3pc Bathroom | 7`11" x 5`3" | Basement |
| Furnace/Utility Room | 16`4" x 17`9" | Basement |
| 4pc Bathroom | 12`11" x 5`1" | Main |
| Kitchen | 13`1" x 10`3" | Main |
| Dining Room | 13`3" x 10`6" | Main |
| Living Room | 15`9" x 17`4" | Main |
| Bedroom - Primary | 12`10" x 12`11" | Main |
| Bedroom | 10`10" x 12`5" | Main |

