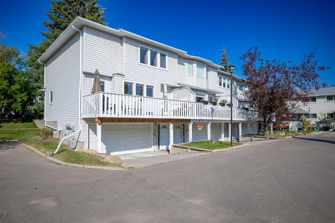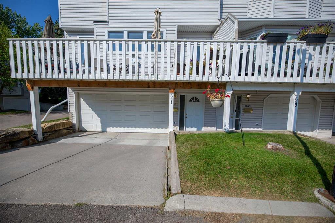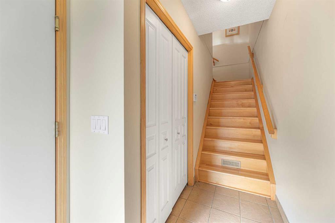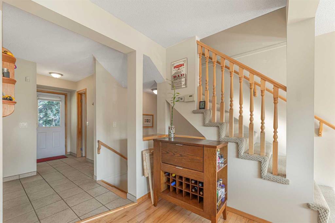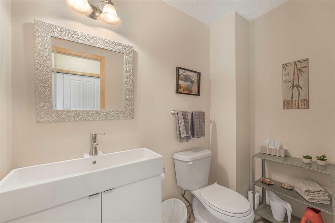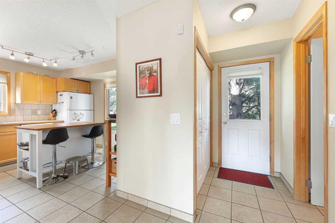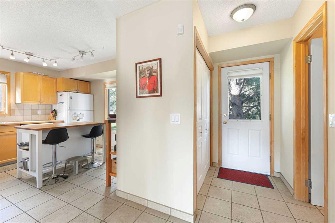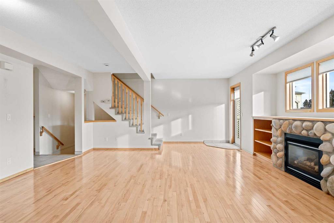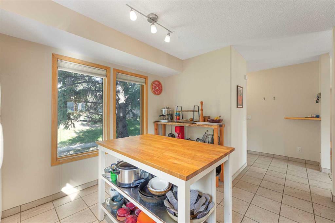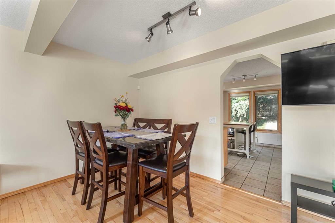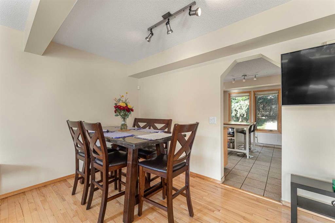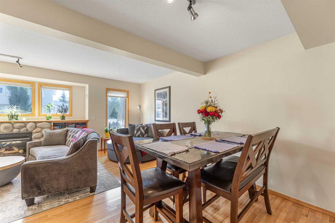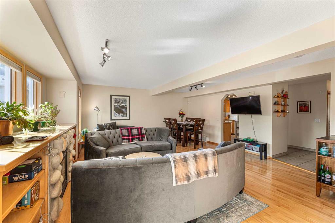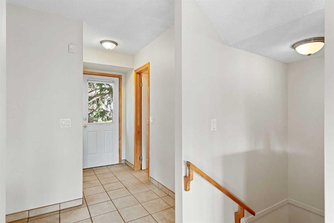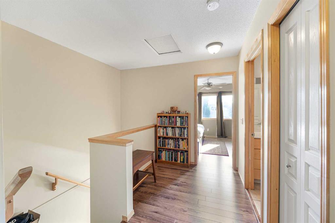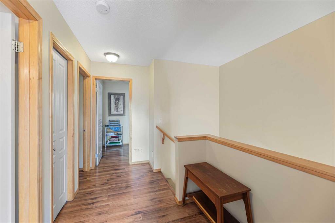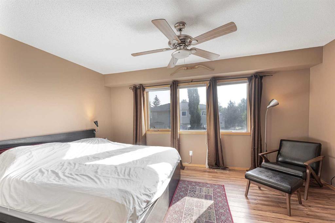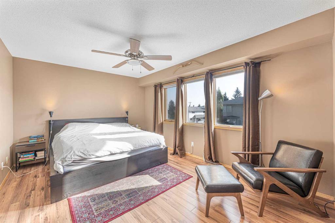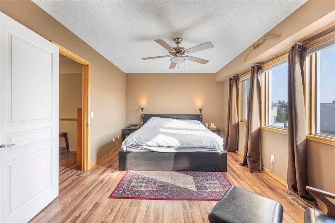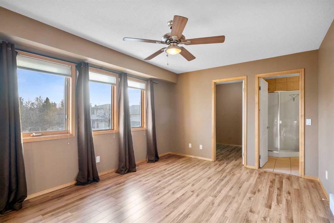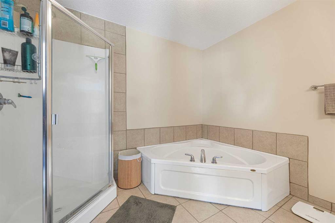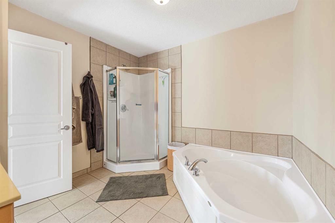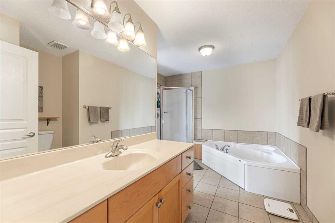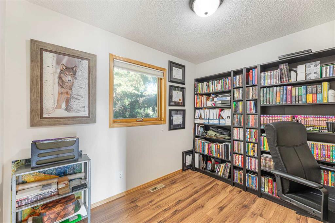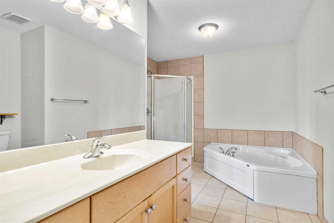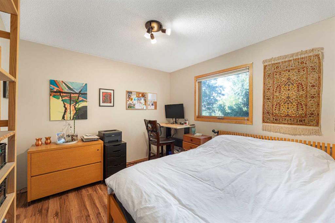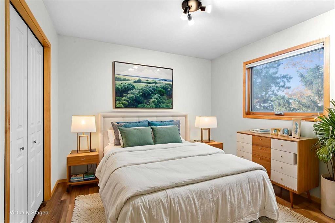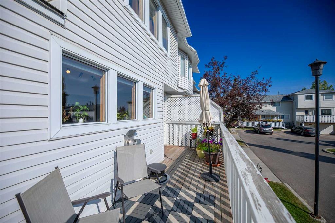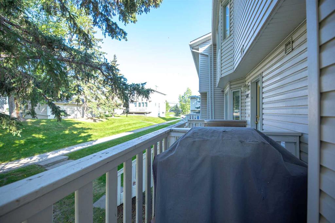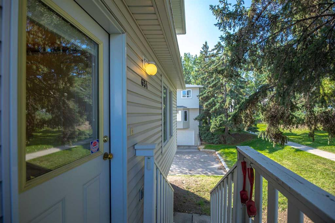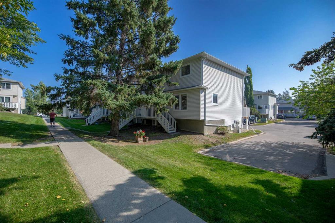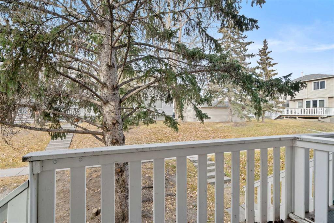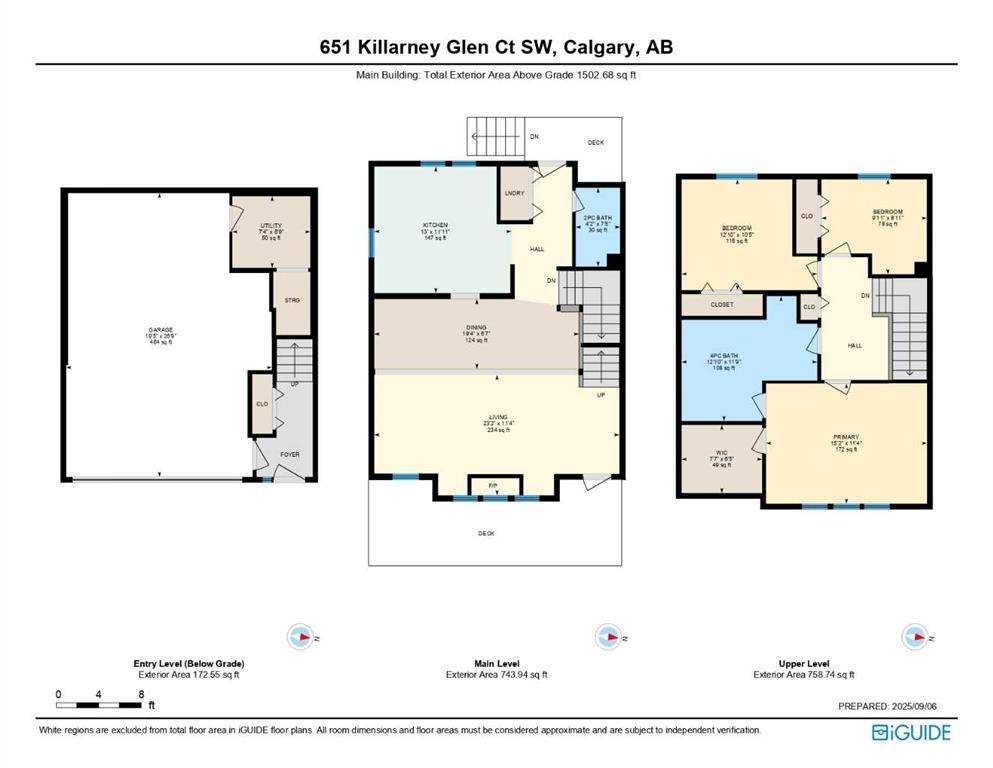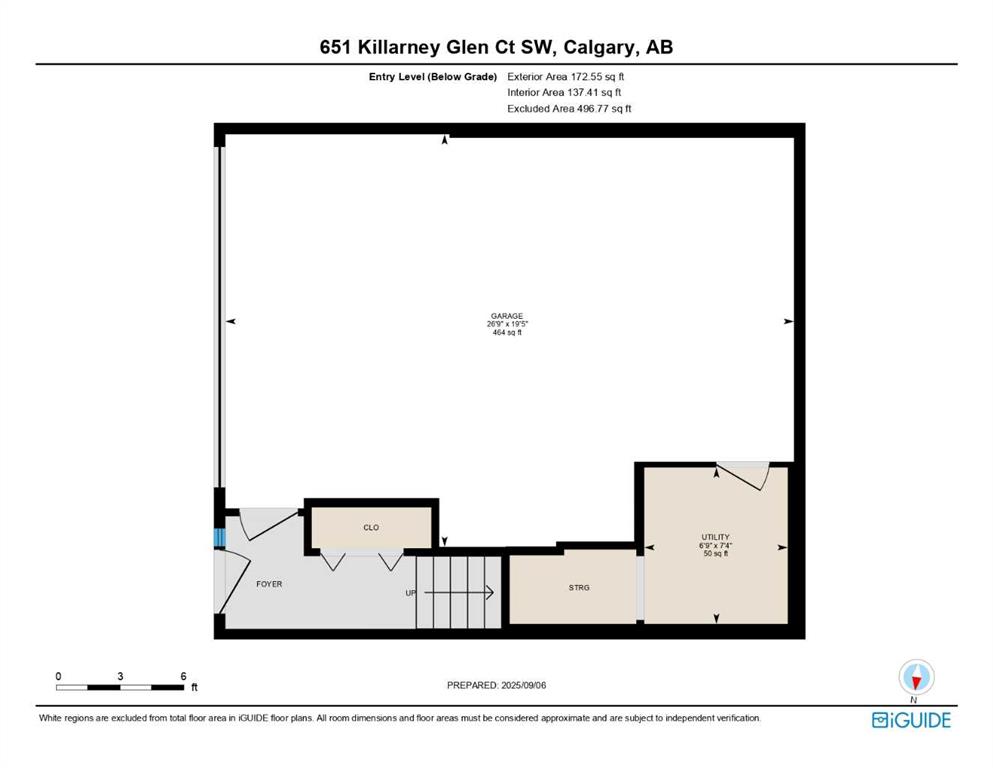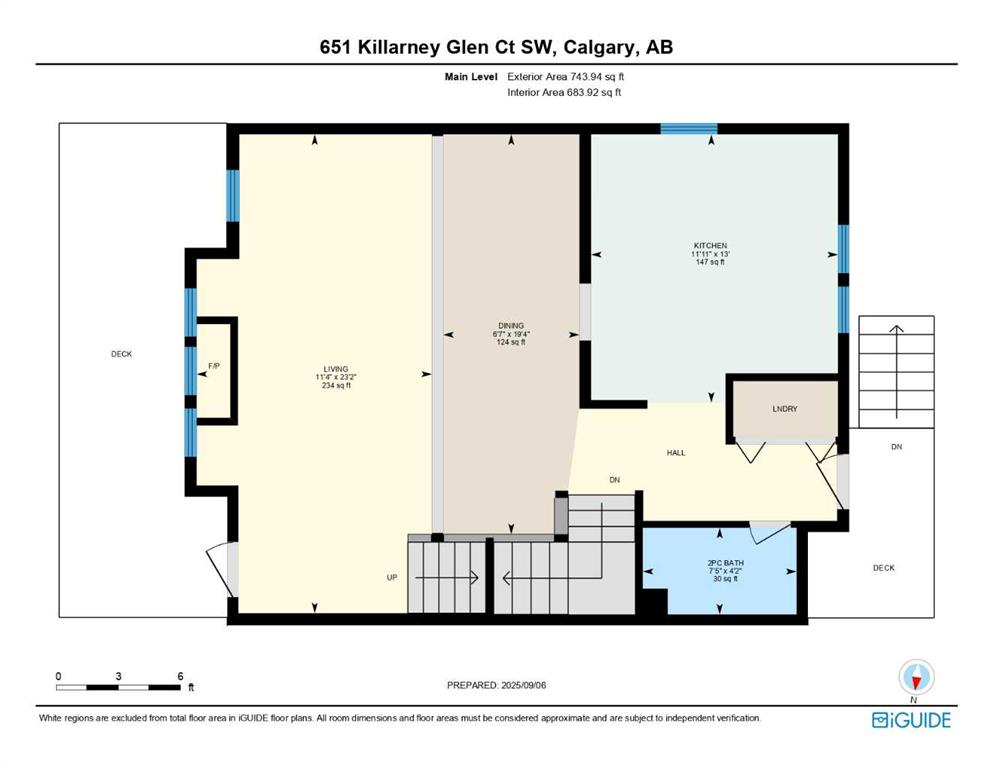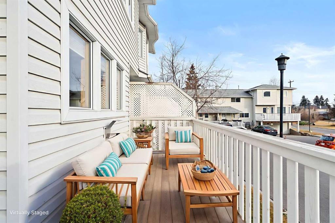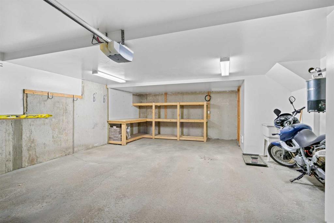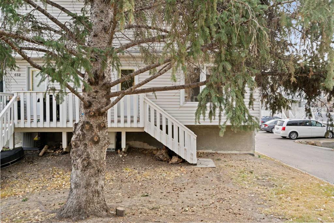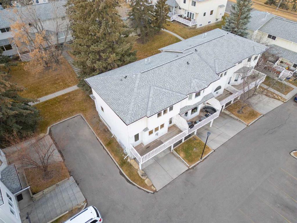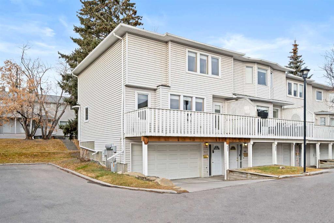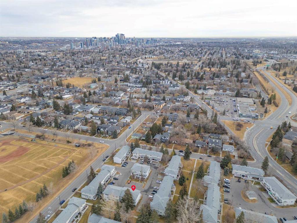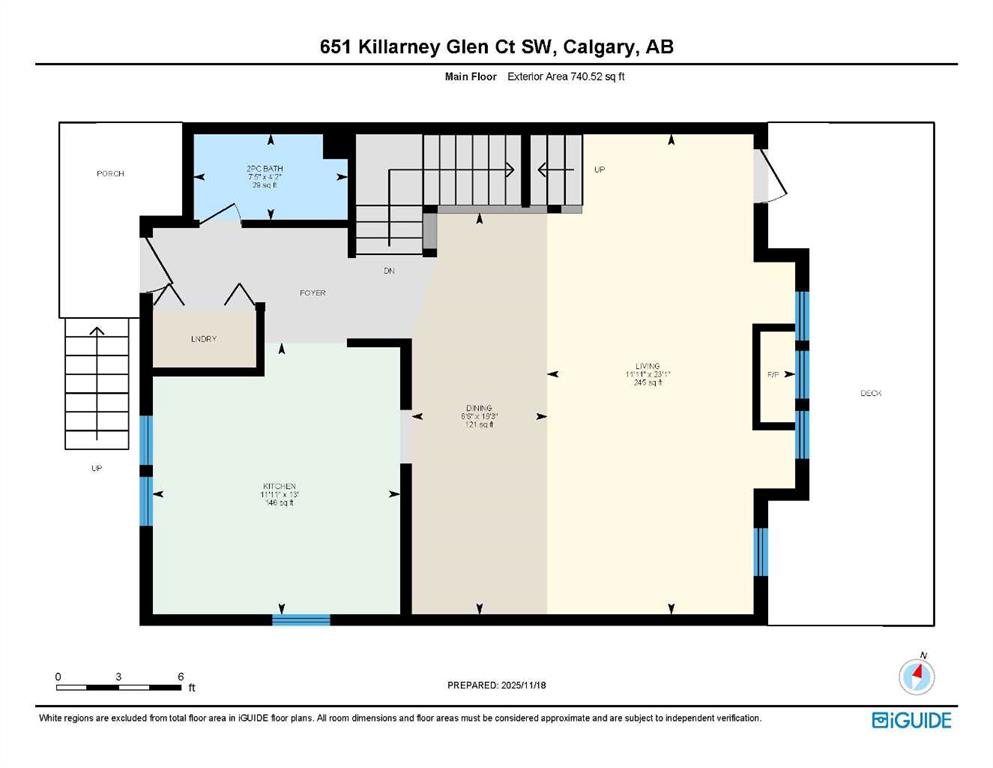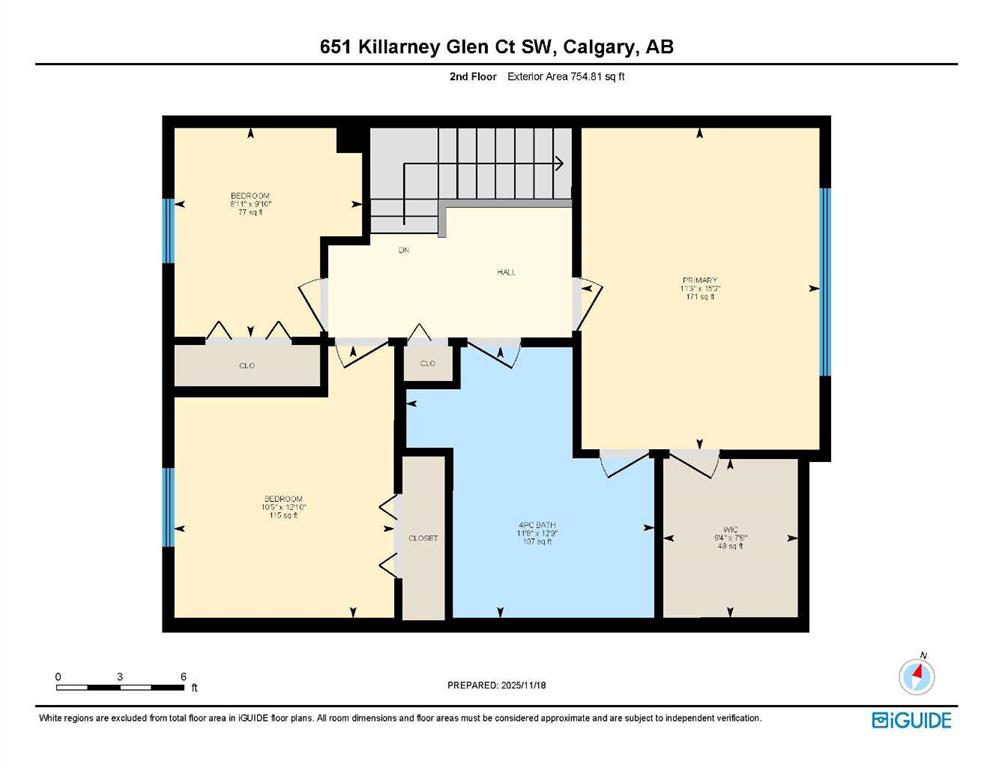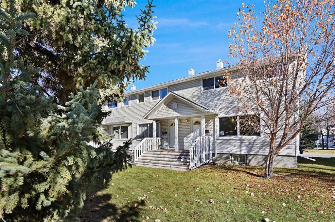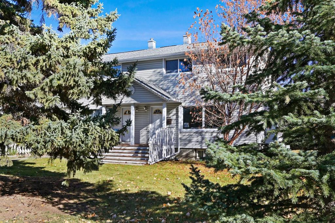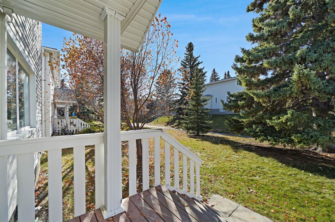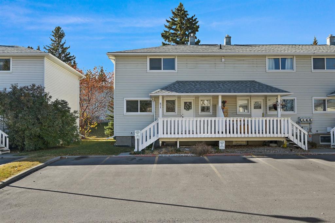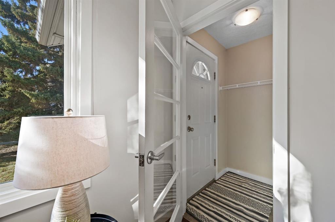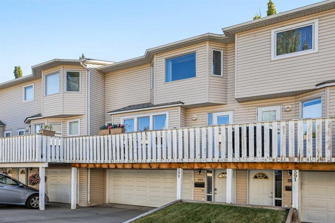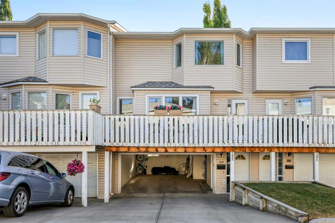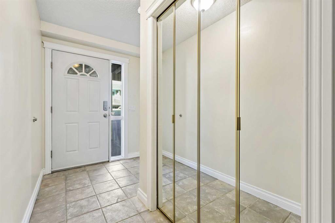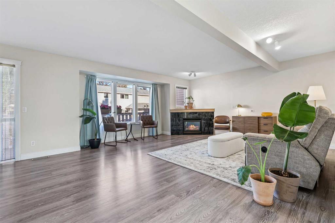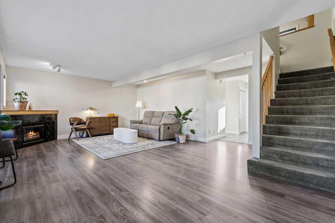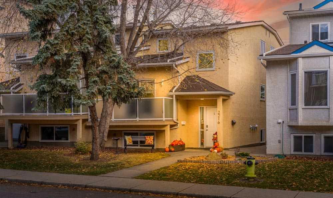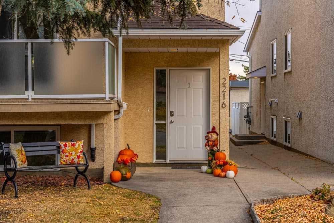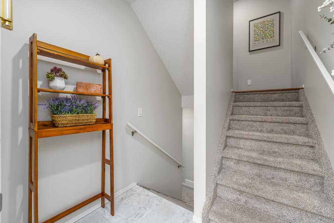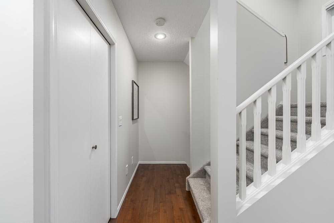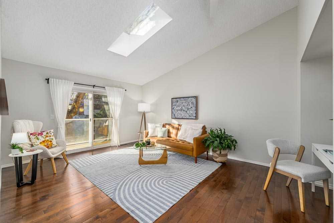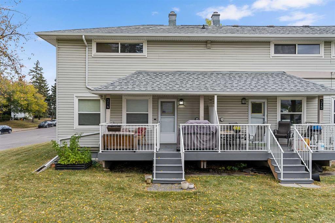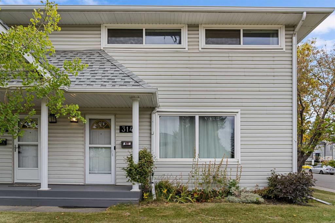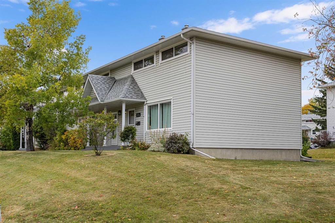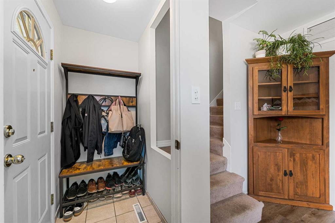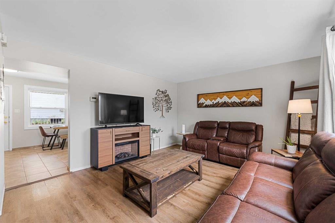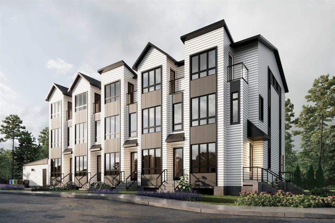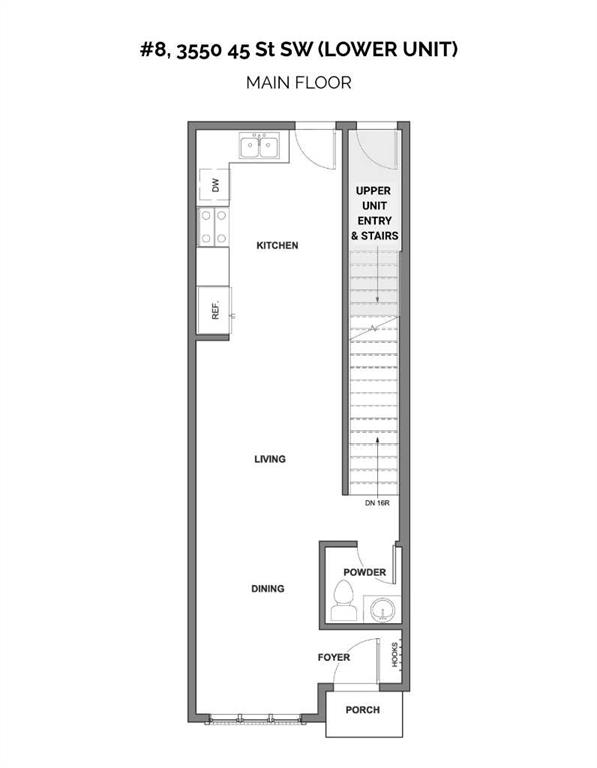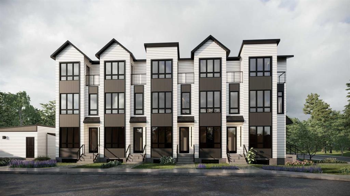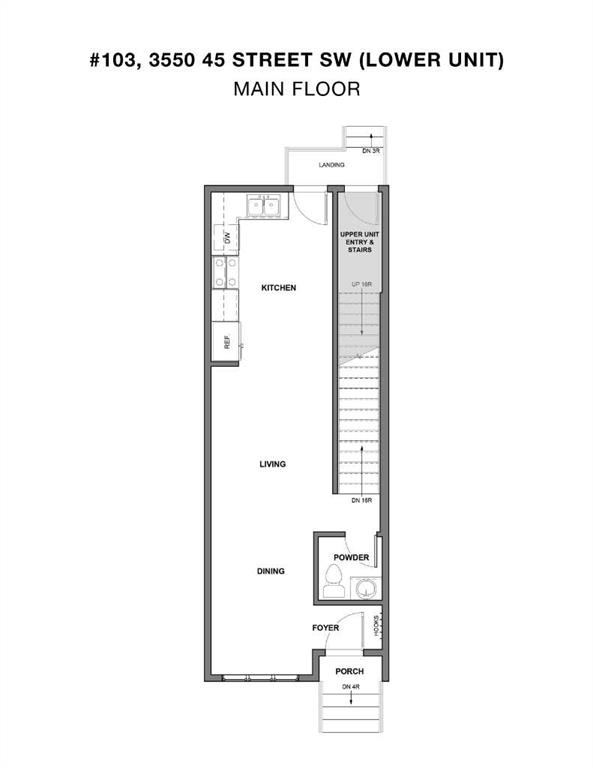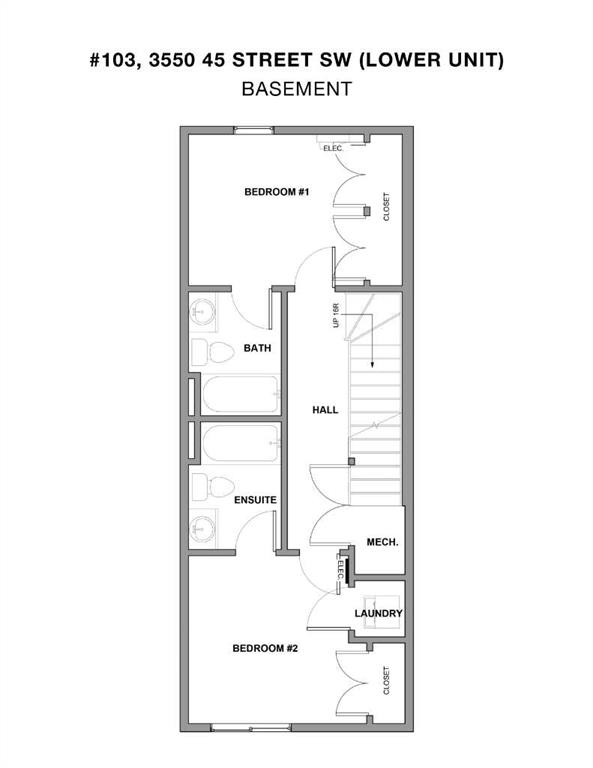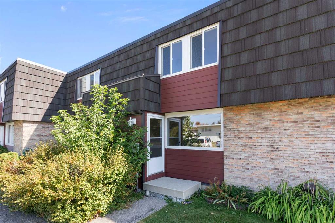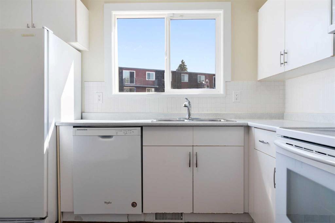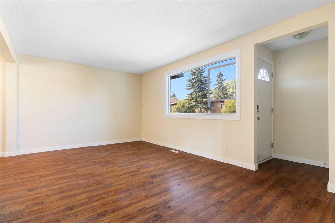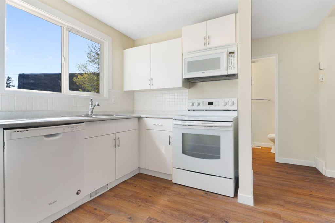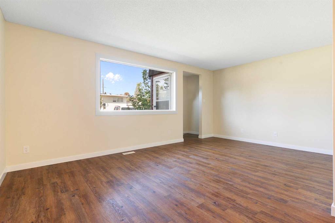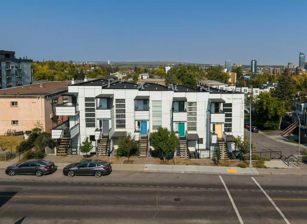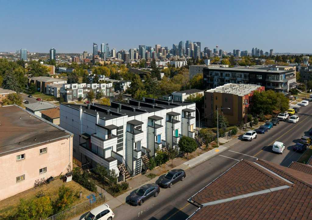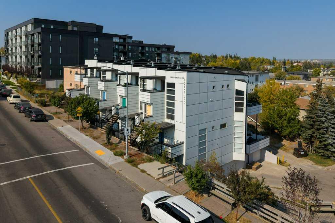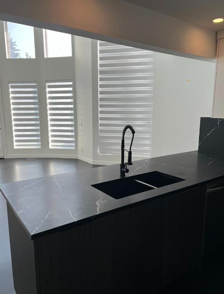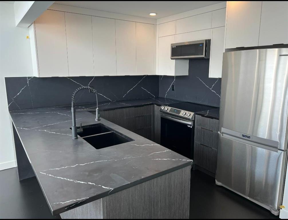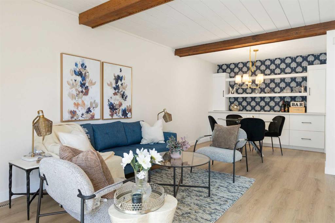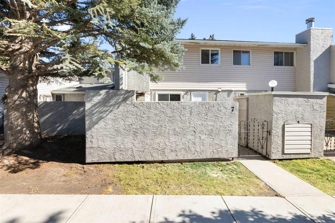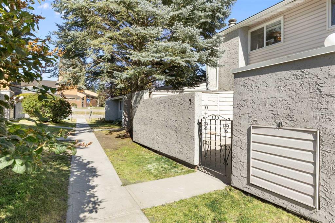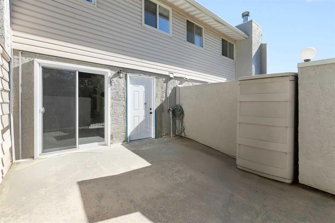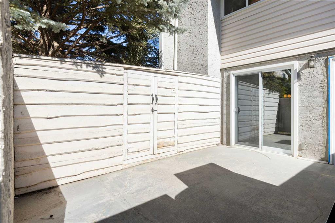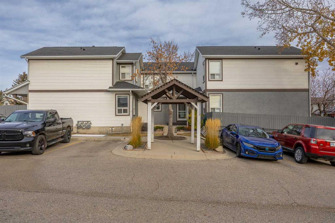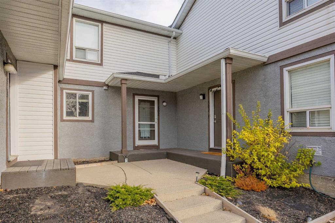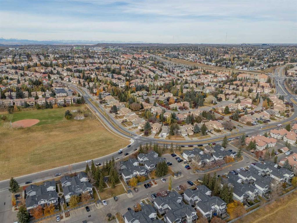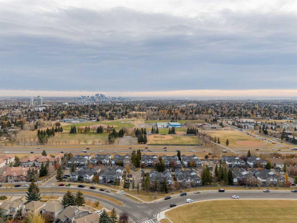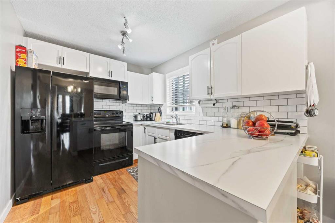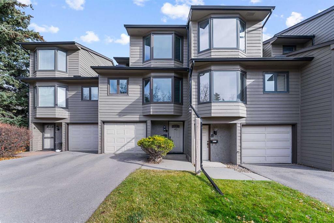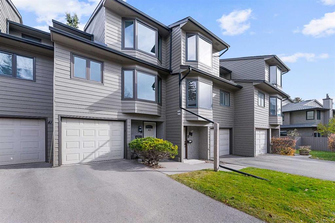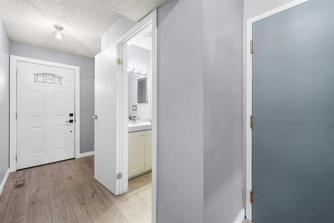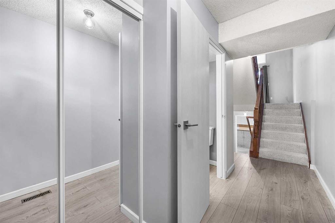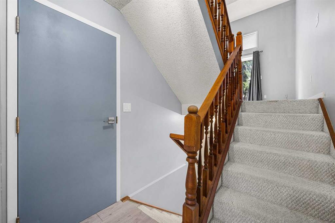651 Killarney Glen Court SW
Calgary T3E 7H4
MLS® Number: A2270724
$ 399,900
3
BEDROOMS
1 + 1
BATHROOMS
1,495
SQUARE FEET
1998
YEAR BUILT
A sun-drenched living room welcomes you in — and with that gorgeous bay window, can you already see yourself relaxing there with your morning coffee? The main level continues to impress with a cozy stone-faced fireplace, warm wood-trim doors and windows, hardwood floors, and a generous dining area. This spacious 3-bedroom, 1.5-bath townhouse also offers a rare double-car garage and an east-facing balcony perfect for sunrise light or evening BBQs. The kitchen features a central island, plenty of cabinetry, and large windows overlooking green space. Upstairs, you’ll find three comfortable bedrooms, including a roomy primary suite with a walk-in closet and direct access to the main bath with a separate shower and corner soaker tub. Perfect for families and young professionals, you’re steps from tree-lined walking paths, Killarney Summer Park, and Richmond Green. Schools, playgrounds, and Killarney Aquatic & Recreation Centre are nearby. Coffee and food lovers will appreciate favourites like Caffe Francesco and Spiros Pizza — plus all the shops and dining along 17th Ave SW. Westbrook Mall and Westbrook LRT make errands and commuting effortless. This home is priced to sell — don’t miss your opportunity to make this inner-city gem yours. Call your favourite REALTOR® to book your showing!
| COMMUNITY | Killarney/Glengarry |
| PROPERTY TYPE | Row/Townhouse |
| BUILDING TYPE | Four Plex |
| STYLE | Townhouse |
| YEAR BUILT | 1998 |
| SQUARE FOOTAGE | 1,495 |
| BEDROOMS | 3 |
| BATHROOMS | 2.00 |
| BASEMENT | None |
| AMENITIES | |
| APPLIANCES | Central Air Conditioner, Dishwasher, Dryer, Electric Stove, Range Hood, Refrigerator, Washer, Window Coverings |
| COOLING | Central Air |
| FIREPLACE | Gas, Living Room |
| FLOORING | Ceramic Tile, Hardwood, Laminate |
| HEATING | Forced Air |
| LAUNDRY | In Unit |
| LOT FEATURES | Front Yard, Lawn, Level |
| PARKING | Double Garage Attached |
| RESTRICTIONS | Pet Restrictions or Board approval Required |
| ROOF | Asphalt Shingle |
| TITLE | Fee Simple |
| BROKER | Royal LePage Benchmark |
| ROOMS | DIMENSIONS (m) | LEVEL |
|---|---|---|
| Furnace/Utility Room | 7`3" x 6`8" | Lower |
| 2pc Bathroom | 4`2" x 7`5" | Main |
| Dining Room | 19`3" x 6`6" | Main |
| Kitchen | 13`0" x 11`11" | Main |
| Living Room | 23`1" x 11`11" | Main |
| 4pc Bathroom | 12`9" x 11`8" | Upper |
| Bedroom | 12`10" x 10`5" | Upper |
| Bedroom | 9`10" x 8`11" | Upper |
| Bedroom - Primary | 15`2" x 11`3" | Upper |
| Walk-In Closet | 7`6" x 6`4" | Upper |

