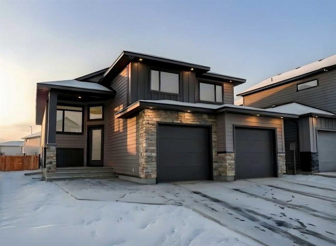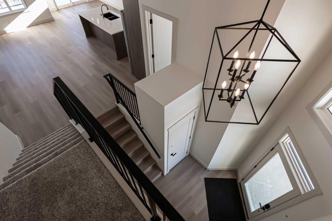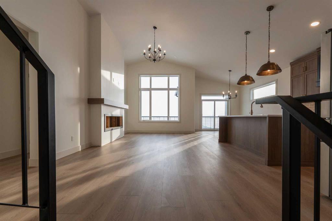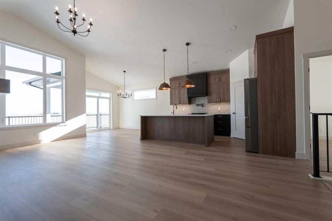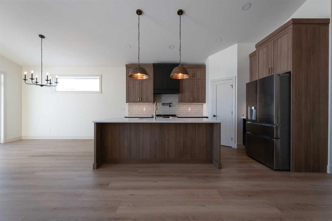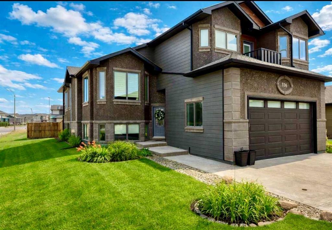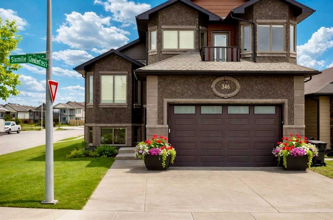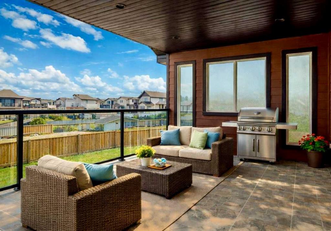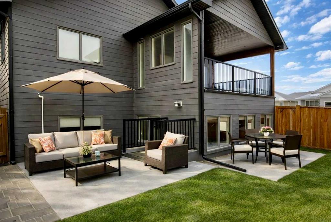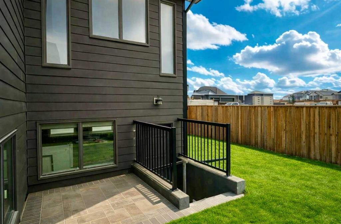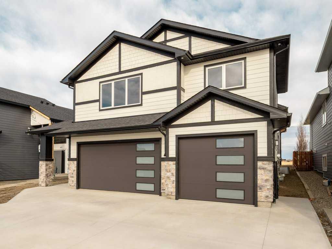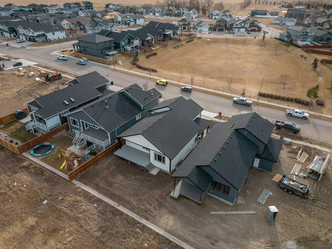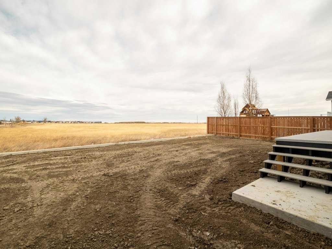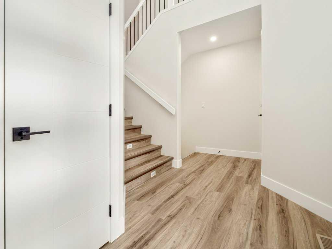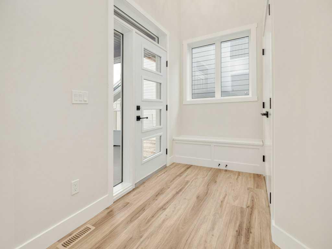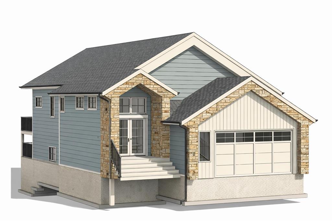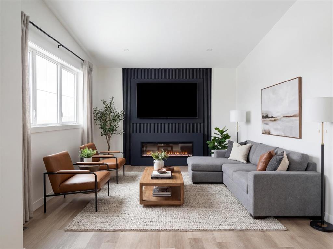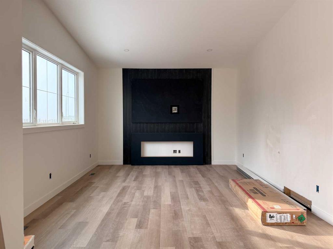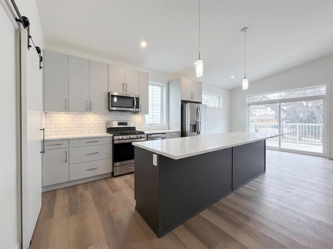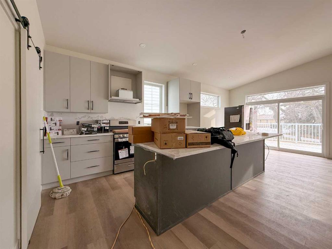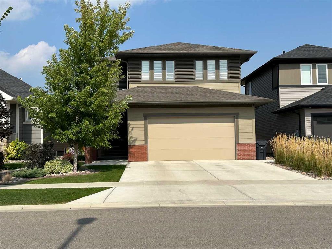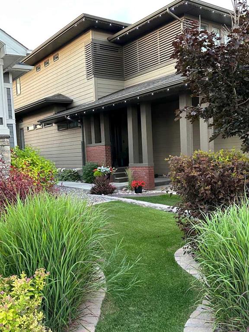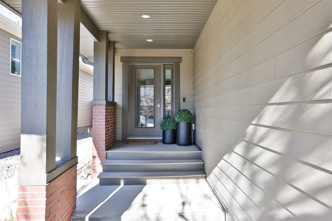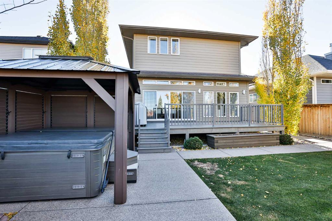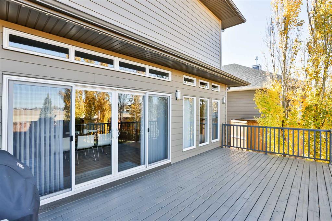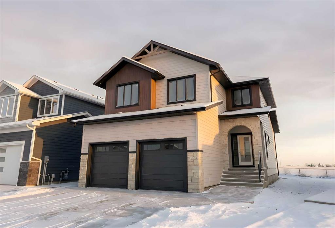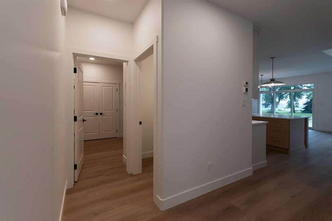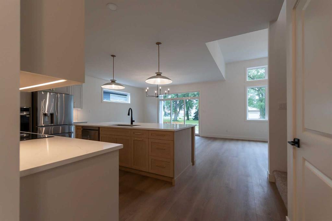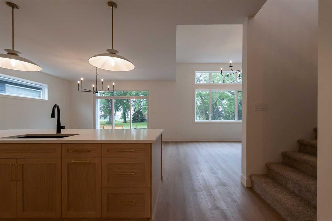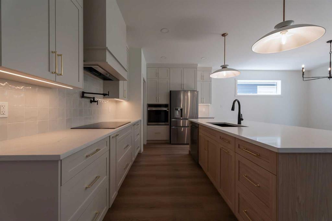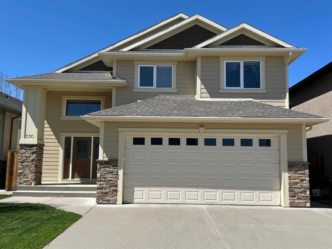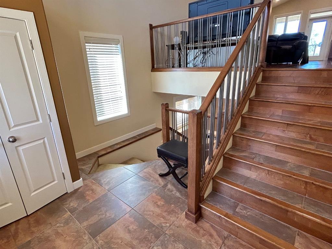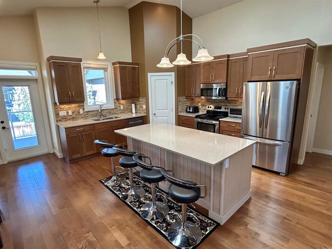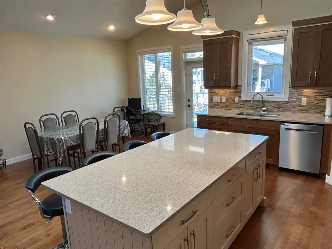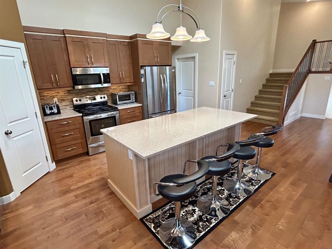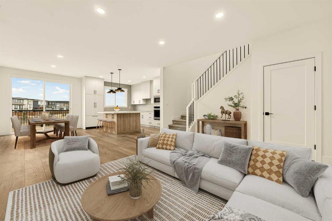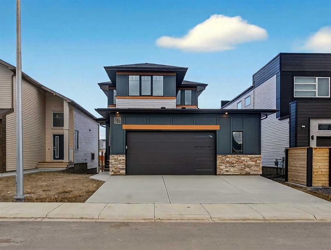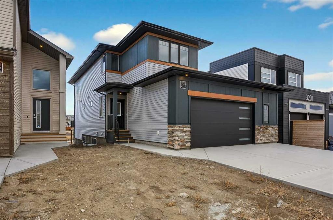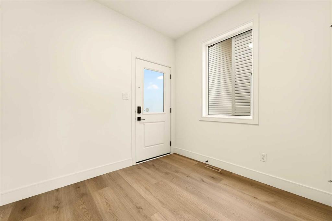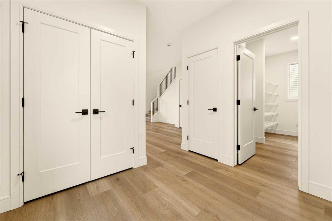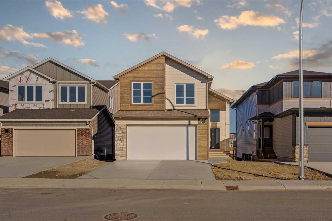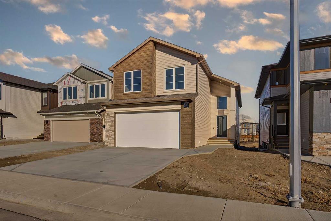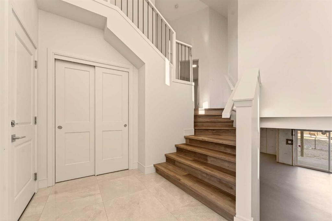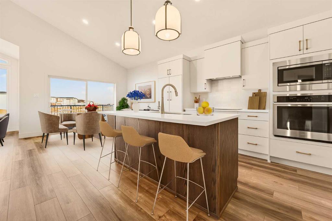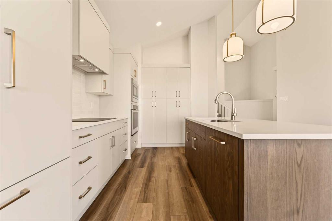643 Sixmile Crescent S
Lethbridge T1K 8G4
MLS® Number: A2258819
$ 799,000
5
BEDROOMS
3 + 0
BATHROOMS
1,896
SQUARE FEET
2025
YEAR BUILT
This stunning home offers 5 bedrooms and 2.5 bathrooms, thoughtfully designed to balance everyday comfort with high-end finishes. From the moment you step inside, soaring vaulted ceilings create a sense of openness and architectural elegance. The kitchen is a true showpiece, featuring stainless steel appliances, a butler’s pantry for added storage and organization, and built-in cabinetry that seamlessly blends form and function. The main level also includes a cozy gas fireplace and access to a rear deck—ideal for outdoor entertaining or quiet evenings under the stars. Upstairs, you’ll find a spacious primary bedroom with a massive walk-in closet conveniently connected to the laundry room, as well as a luxurious primary suite complete with a five-piece ensuite bathroom designed for relaxation and sophistication. The fully developed lower level offers even more living space, with a family room, 4-piece bathroom, and two additional bedrooms.
| COMMUNITY | Southgate |
| PROPERTY TYPE | Detached |
| BUILDING TYPE | House |
| STYLE | Modified Bi-Level |
| YEAR BUILT | 2025 |
| SQUARE FOOTAGE | 1,896 |
| BEDROOMS | 5 |
| BATHROOMS | 3.00 |
| BASEMENT | Full |
| AMENITIES | |
| APPLIANCES | Central Air Conditioner, Dishwasher, Refrigerator, Stove(s) |
| COOLING | Central Air |
| FIREPLACE | Gas Log |
| FLOORING | Carpet, Ceramic Tile, Vinyl |
| HEATING | Forced Air |
| LAUNDRY | Laundry Room |
| LOT FEATURES | See Remarks |
| PARKING | Double Garage Attached, Driveway |
| RESTRICTIONS | None Known |
| ROOF | Asphalt |
| TITLE | Fee Simple |
| BROKER | Onyx Realty Ltd. |
| ROOMS | DIMENSIONS (m) | LEVEL |
|---|---|---|
| Bedroom | 12`0" x 10`9" | Basement |
| Bedroom | 11`11" x 10`9" | Basement |
| Game Room | 33`3" x 16`4" | Basement |
| Storage | 9`11" x 8`0" | Basement |
| Furnace/Utility Room | 6`0" x 14`7" | Basement |
| 4pc Bathroom | Basement | |
| 4pc Bathroom | Main | |
| Bedroom | 10`3" x 14`2" | Main |
| Bedroom | 11`9" x 10`1" | Main |
| Dining Room | 16`0" x 9`11" | Main |
| Kitchen | 9`6" x 16`9" | Main |
| Living Room | 16`0" x 19`2" | Main |
| Pantry | 10`4" x 4`11" | Main |
| Foyer | 11`0" x 13`1" | Main |
| Laundry | 7`0" x 7`0" | Second |
| Bedroom - Primary | 17`0" x 12`0" | Second |
| Walk-In Closet | 7`3" x 9`8" | Second |
| 5pc Ensuite bath | Second |


