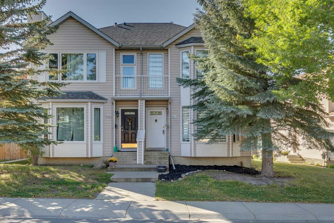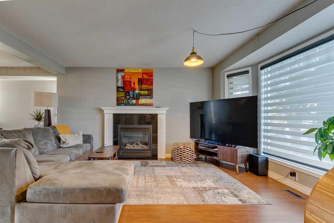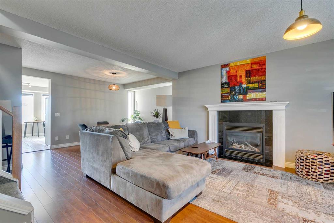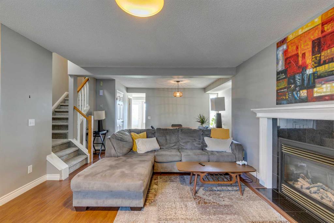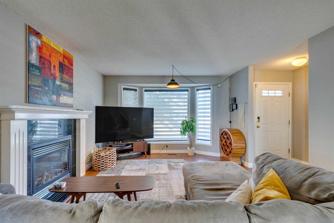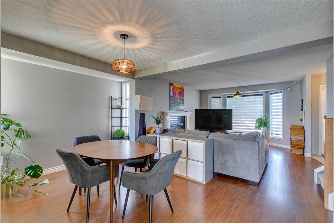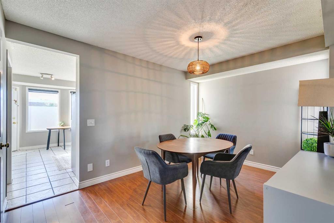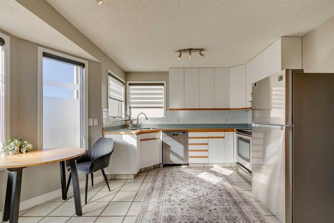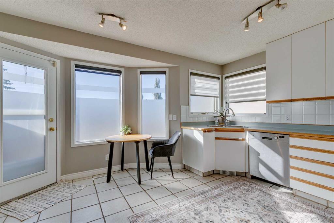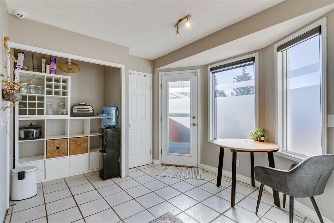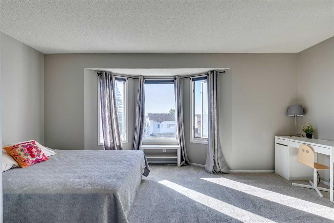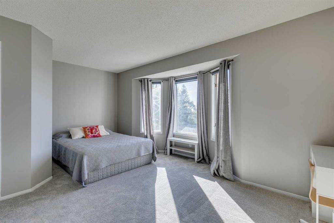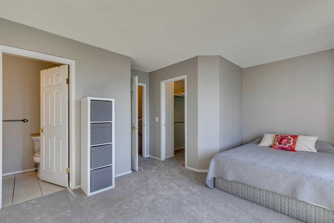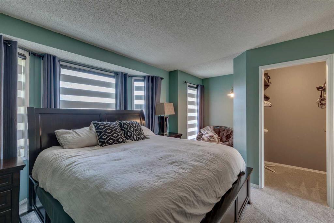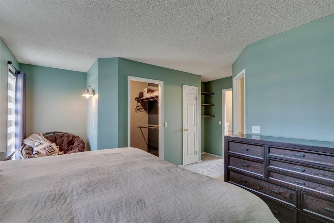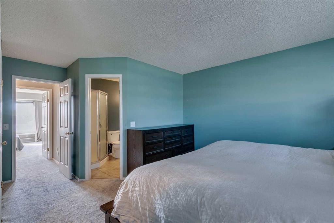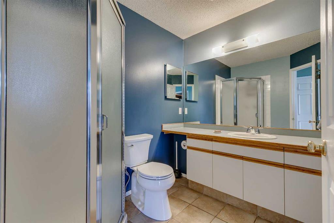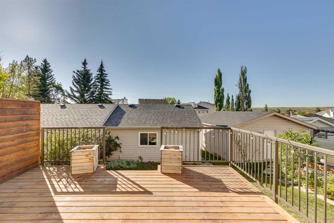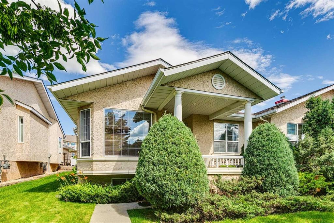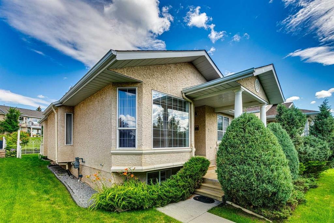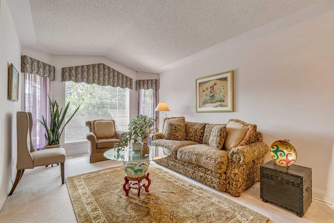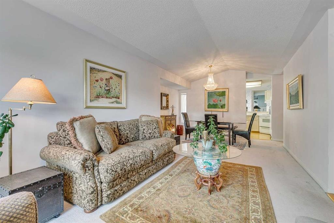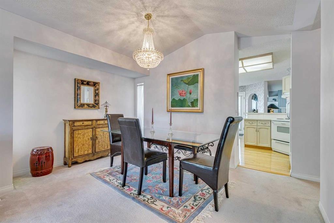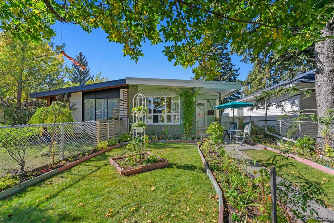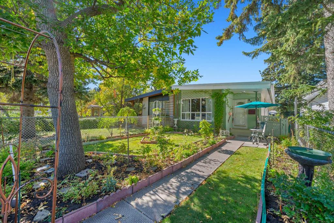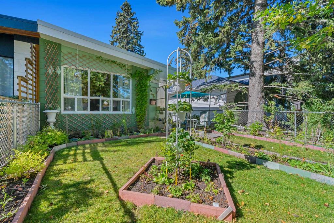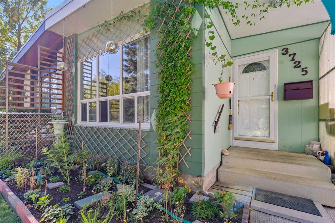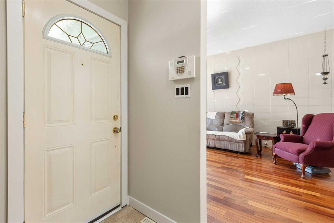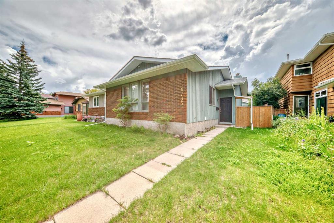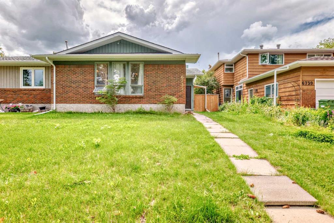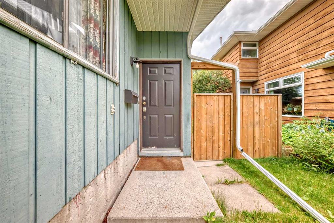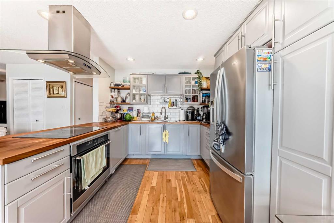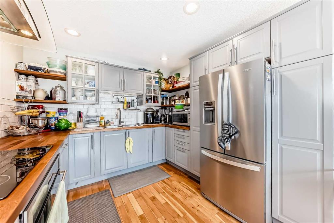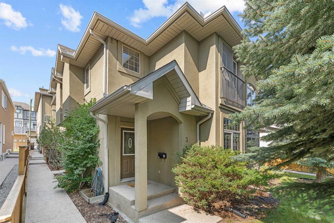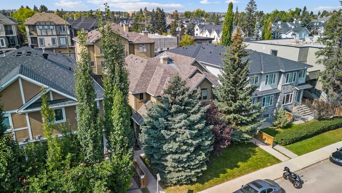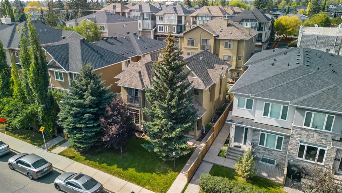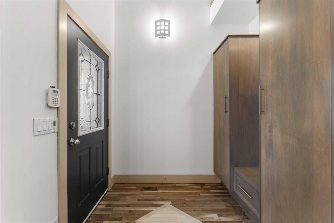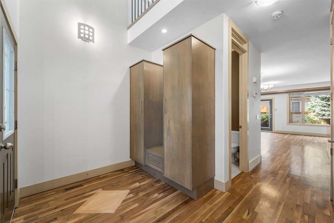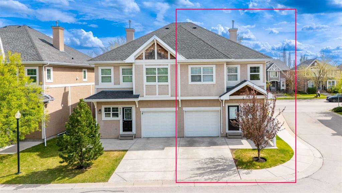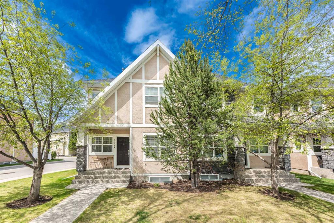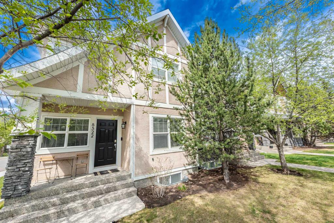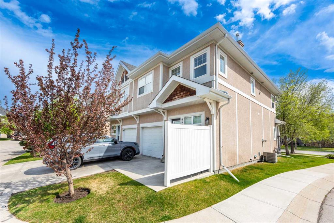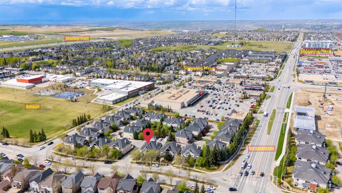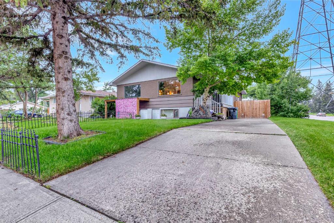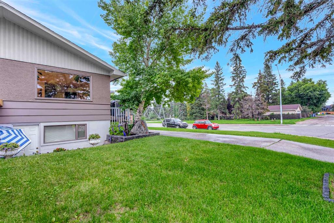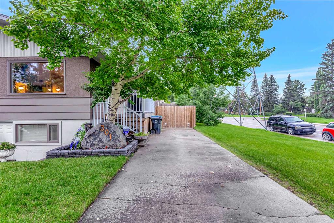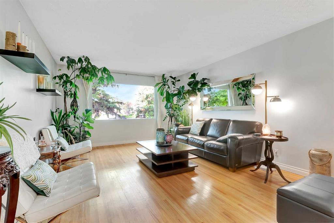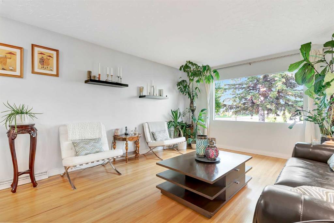6412 Sierra Morena Boulevard SW
Calgary T3H 3C2
MLS® Number: A2260027
$ 535,000
3
BEDROOMS
3 + 1
BATHROOMS
1,364
SQUARE FEET
1992
YEAR BUILT
*OPEN HOUSE: Sunday September 28th from 1-330 PM.* Looking for a project with potential? This 2-storey duplex offers a solid layout and great bones, ready for your vision and updates. Value-priced and in a fantastic location, this home is ideal for first-time buyers willing to put in some work, a family looking to create their dream space, or a renovator or house flipper seeking opportunity. The main floor features a living room with fireplace, and a dining room ideal for hosting family gatherings. A sunny kitchen features a bay window perfect for a bistro table, and direct access to a large deck overlooking the south-facing backyard. Upstairs, you will find two primary suites, each with its own ensuite and walk-in closet, making it a rare and versatile setup. The fully developed basement adds even more living space with a family room, bedroom, and full bath. A detached double garage with paved back lane access provides convenience. Green-thumbs will imagine transforming the the south-facing backyard into a fun space for the kids to play or a garden retreat filled with flowers and vegetables. Families will appreciate the close proximity to excellent schools, bike paths, playgrounds, and annual community events. The home is just minutes to the Westhills Shopping area, local restaurants, movie theatre, medical facilities, and a library, with quick access to Glenmore, Stoney, and Sarcee Trail. With its location, layout, and potential, this property is priced to sell and ready for someone with vision to make it shine. It is an ideal canvas for your next renovation.
| COMMUNITY | Signal Hill |
| PROPERTY TYPE | Semi Detached (Half Duplex) |
| BUILDING TYPE | Duplex |
| STYLE | 2 Storey, Side by Side |
| YEAR BUILT | 1992 |
| SQUARE FOOTAGE | 1,364 |
| BEDROOMS | 3 |
| BATHROOMS | 4.00 |
| BASEMENT | Finished, Full |
| AMENITIES | |
| APPLIANCES | Dishwasher, Electric Stove, Garage Control(s), Range Hood, Refrigerator, Washer/Dryer, Window Coverings |
| COOLING | None |
| FIREPLACE | Gas |
| FLOORING | Carpet, Laminate, Tile |
| HEATING | Forced Air |
| LAUNDRY | Laundry Room, Lower Level |
| LOT FEATURES | Back Lane, Back Yard |
| PARKING | Double Garage Detached |
| RESTRICTIONS | Encroachment, Restrictive Covenant |
| ROOF | Asphalt Shingle |
| TITLE | Fee Simple |
| BROKER | RE/MAX House of Real Estate |
| ROOMS | DIMENSIONS (m) | LEVEL |
|---|---|---|
| Laundry | 5`0" x 5`6" | Lower |
| Furnace/Utility Room | 5`0" x 10`4" | Lower |
| Family Room | 16`2" x 17`5" | Lower |
| Bedroom | 10`10" x 8`5" | Lower |
| 4pc Bathroom | 7`6" x 5`0" | Lower |
| 2pc Bathroom | 5`2" x 5`0" | Main |
| Foyer | 4`8" x 5`5" | Main |
| Kitchen | 13`0" x 13`6" | Main |
| Dining Room | 13`6" x 9`2" | Main |
| Pantry | 3`6" x 5`0" | Main |
| Living Room | 13`2" x 15`6" | Main |
| Bedroom - Primary | 17`1" x 13`0" | Upper |
| Bedroom - Primary | 17`1" x 13`0" | Upper |
| 4pc Ensuite bath | 7`10" x 5`0" | Upper |
| 3pc Ensuite bath | 7`10" x 6`5" | Upper |

