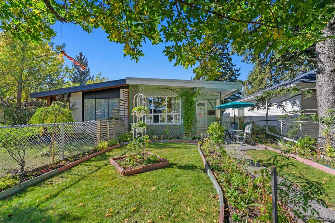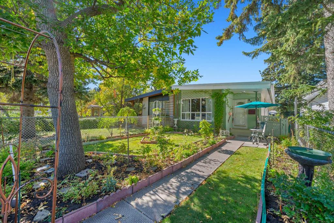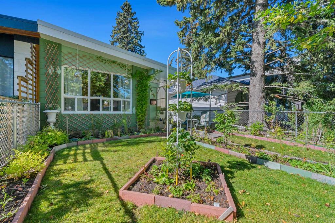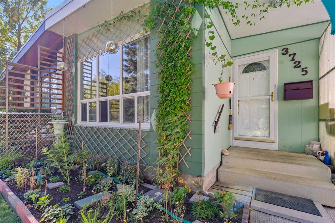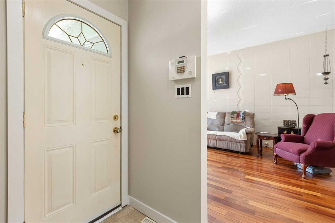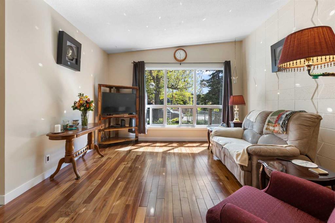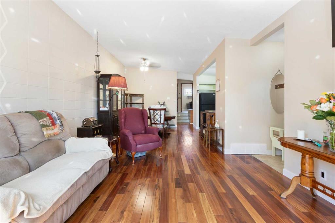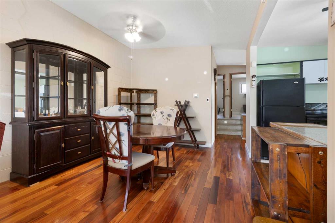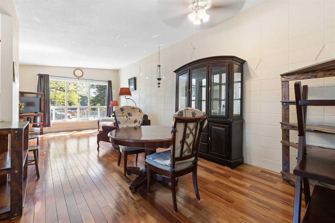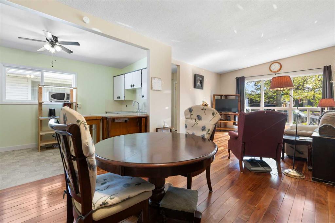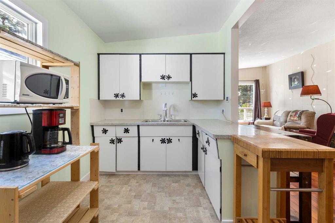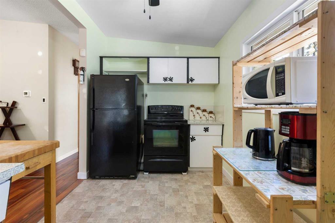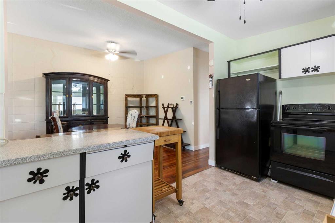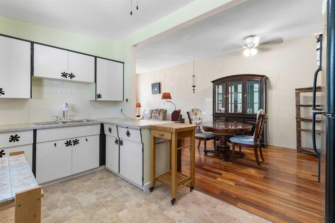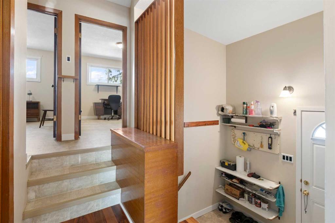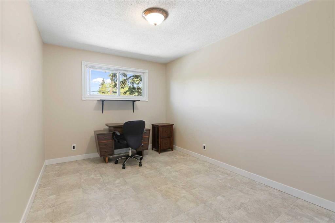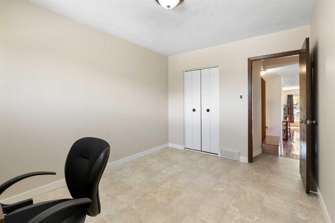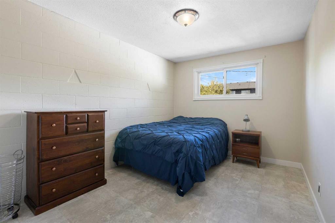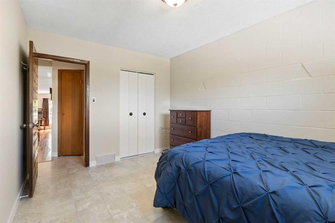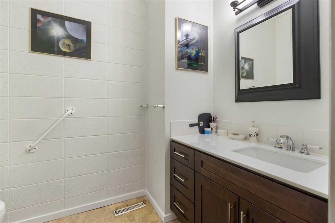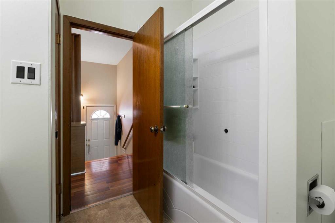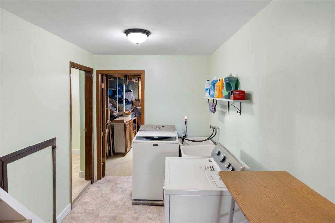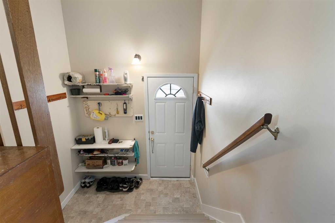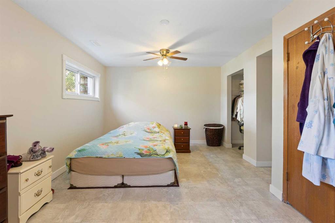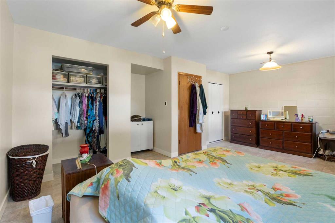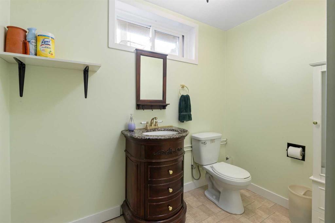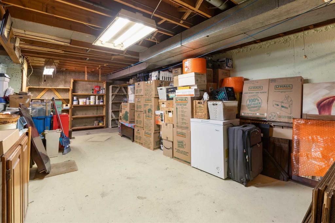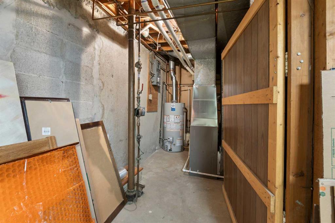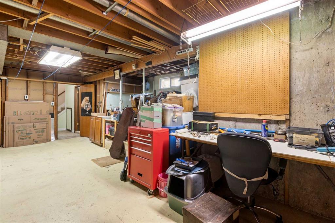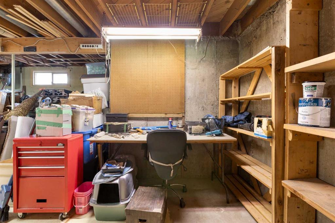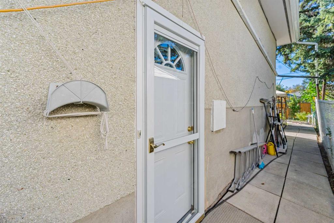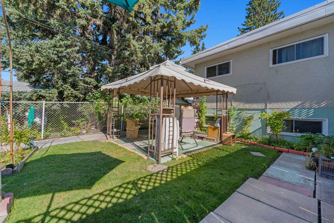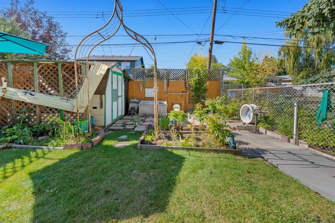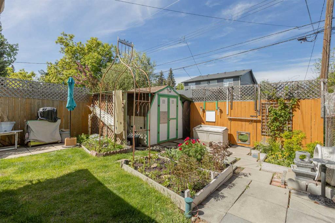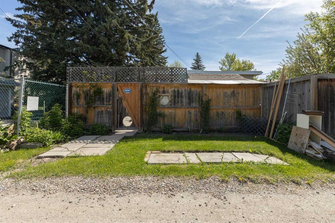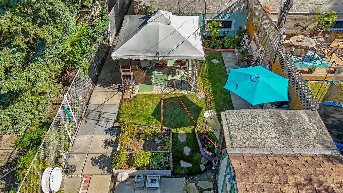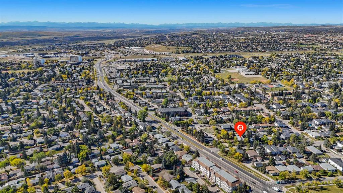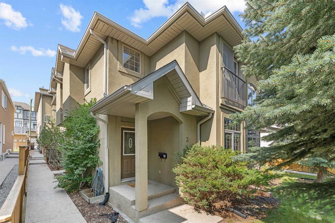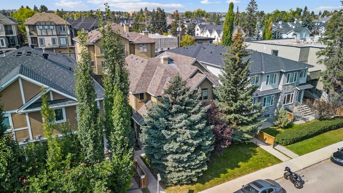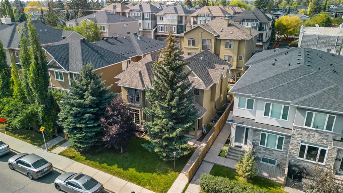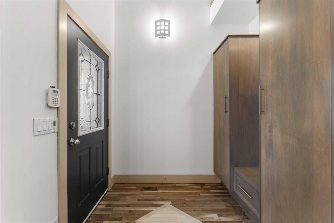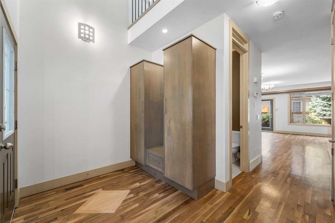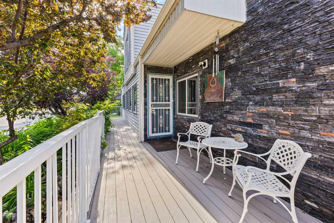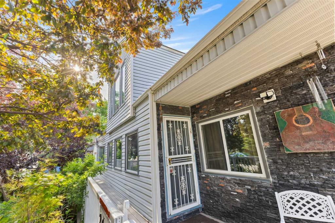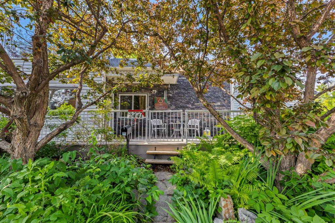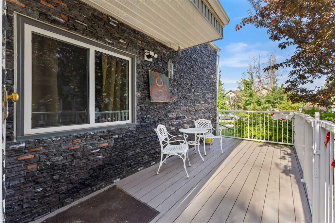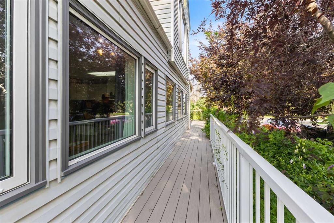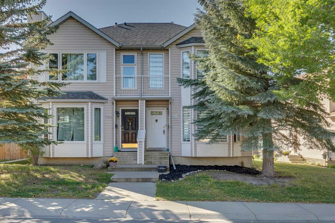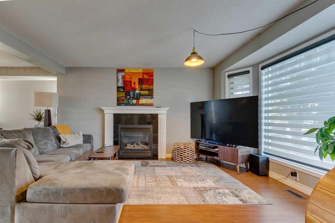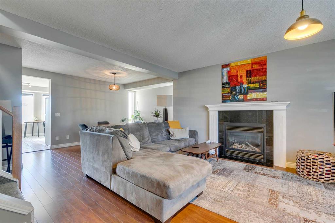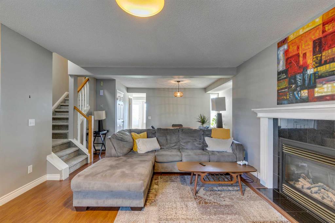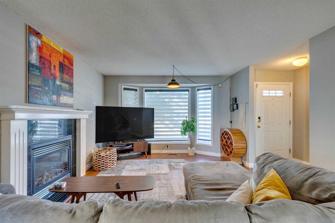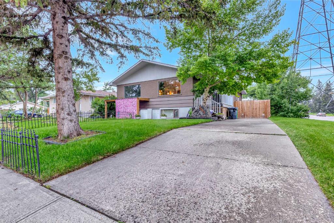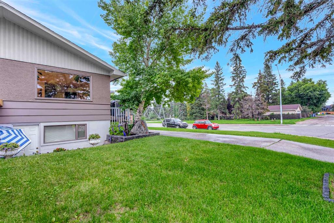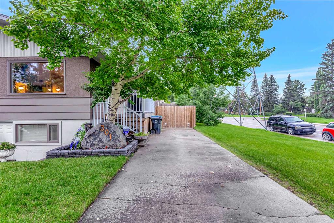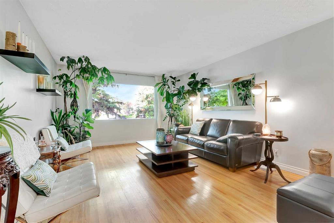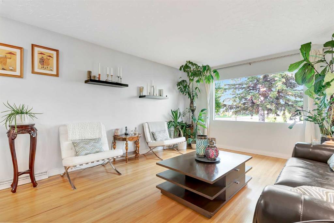3725 41 Street SW
Calgary T3E 3L6
MLS® Number: A2259985
$ 499,000
3
BEDROOMS
1 + 1
BATHROOMS
1,108
SQUARE FEET
1962
YEAR BUILT
Cleaned, painted, and fully refreshed, this Glenbrook semi-detached features 3 bedrooms, 2 bathrooms, and over 1,000 sq ft above grade, blending original charm with key updates throughout. The layout is bright and functional, with spacious living areas, large bedrooms, and a separate side entrance offering flexibility for future development or suite potential. Major upgrades already completed include a new roof with heated eavestroughs, updated windows, a high-efficiency furnace, and a newer hot water tank providing peace of mind for years to come. The front and back gardens are beautifully landscaped with mature perennials, creating a peaceful outdoor retreat. Located in one of Calgary’s most accessible neighbourhoods near Mount Royal University, parks, schools, shopping, and transit. Priced below the city-assessed value, this home offers an exceptional opportunity for first-time buyers, downsizers, or investors looking for strong long-term value. Book your showing today!
| COMMUNITY | Glenbrook |
| PROPERTY TYPE | Semi Detached (Half Duplex) |
| BUILDING TYPE | Duplex |
| STYLE | 1 and Half Storey, Side by Side |
| YEAR BUILT | 1962 |
| SQUARE FOOTAGE | 1,108 |
| BEDROOMS | 3 |
| BATHROOMS | 2.00 |
| BASEMENT | Separate/Exterior Entry, Full, Partially Finished |
| AMENITIES | |
| APPLIANCES | Electric Stove, Microwave, Refrigerator, Washer/Dryer |
| COOLING | None |
| FIREPLACE | N/A |
| FLOORING | Hardwood, Linoleum |
| HEATING | High Efficiency, ENERGY STAR Qualified Equipment, Forced Air, Natural Gas |
| LAUNDRY | In Basement, Laundry Room, Lower Level |
| LOT FEATURES | Back Lane, Back Yard, Front Yard, Garden, Gazebo, Landscaped, Lawn, Low Maintenance Landscape, Native Plants, Private, See Remarks |
| PARKING | Additional Parking, Alley Access, Off Street, On Street, Parking Pad, RV Access/Parking |
| RESTRICTIONS | None Known |
| ROOF | Asphalt Shingle, See Remarks |
| TITLE | Fee Simple |
| BROKER | eXp Realty |
| ROOMS | DIMENSIONS (m) | LEVEL |
|---|---|---|
| Laundry | 7`0" x 7`2" | Basement |
| Storage | 18`11" x 23`10" | Basement |
| 2pc Bathroom | 5`3" x 7`10" | Basement |
| Furnace/Utility Room | 5`8" x 11`0" | Basement |
| Bedroom | 18`10" x 14`7" | Basement |
| Living Room | 13`3" x 13`2" | Main |
| Dining Room | 11`4" x 13`5" | Main |
| 4pc Bathroom | 8`0" x 8`3" | Main |
| Kitchen | 7`7" x 14`0" | Main |
| Bedroom | 9`5" x 12`10" | Second |
| Bedroom | 9`5" x 12`11" | Second |

