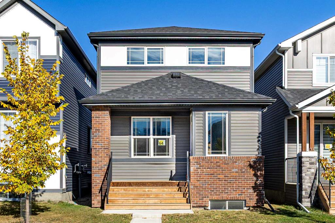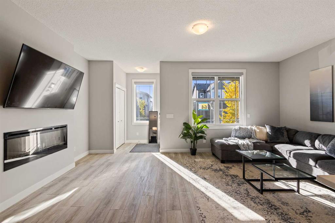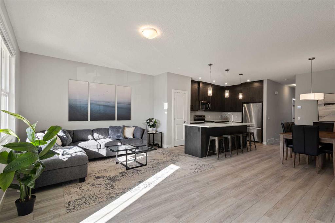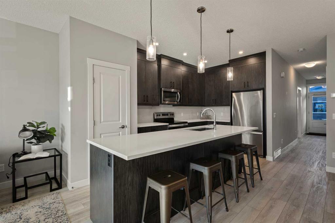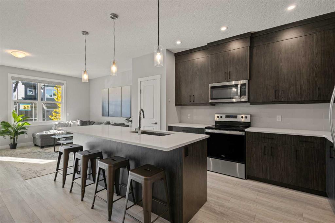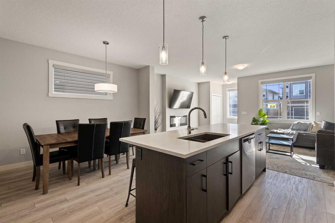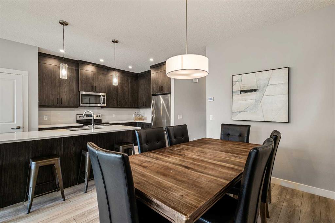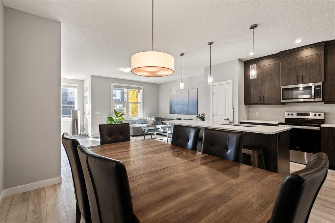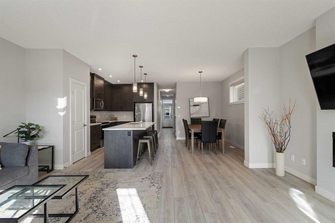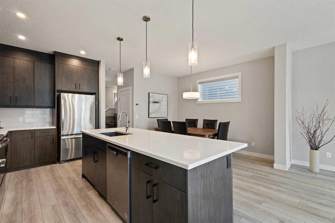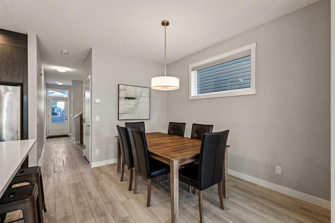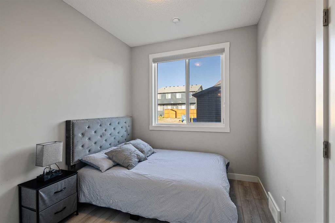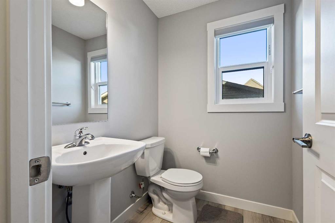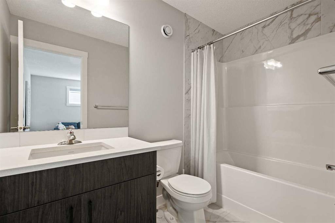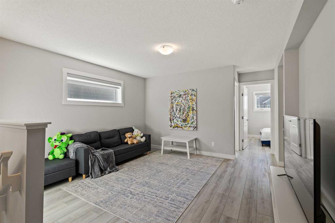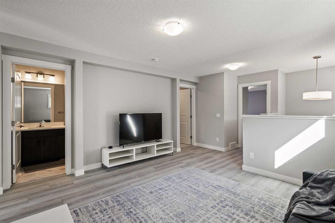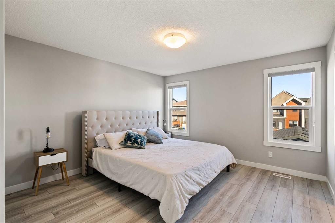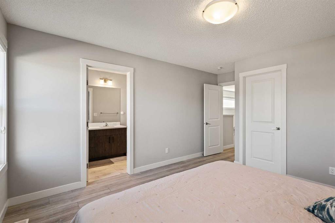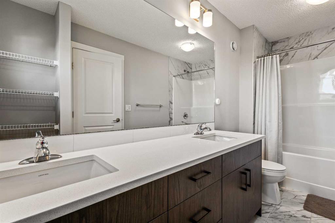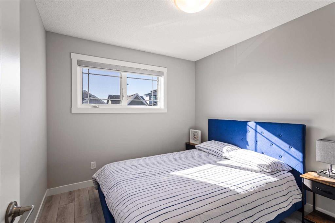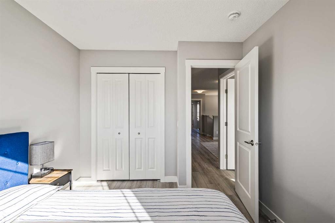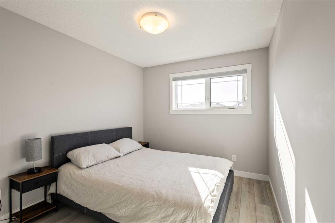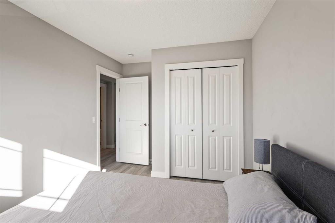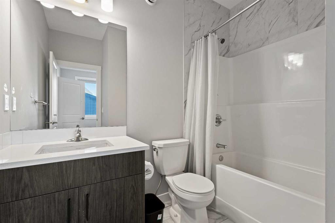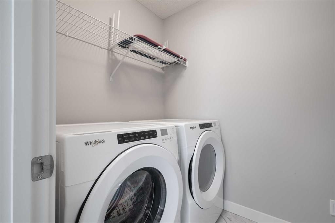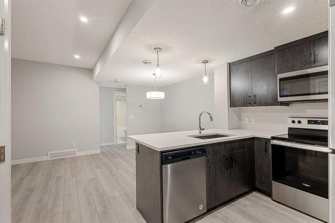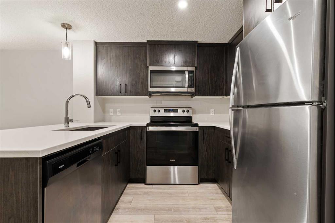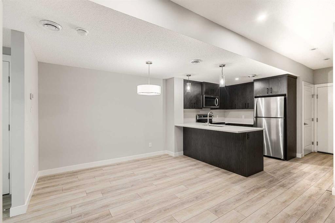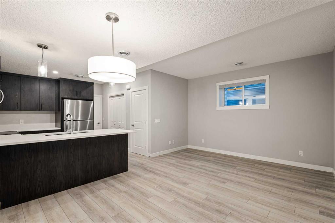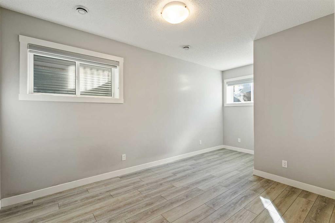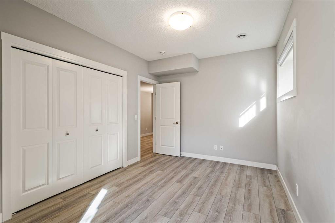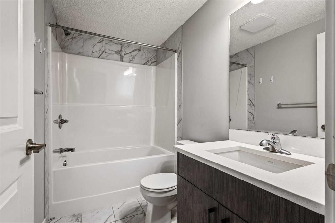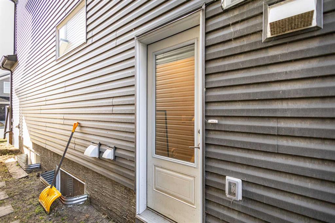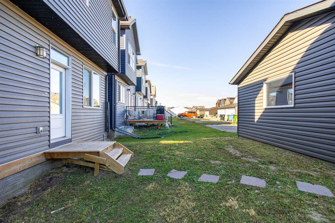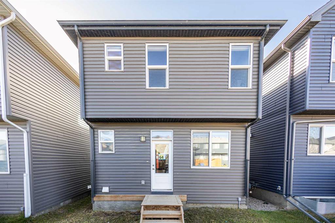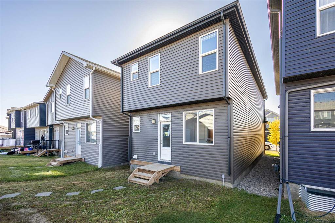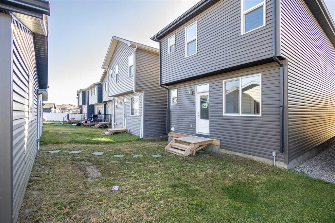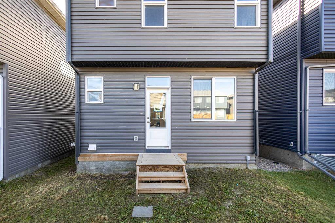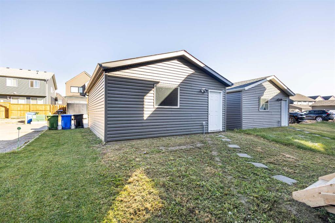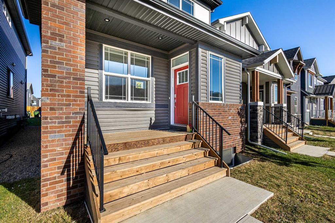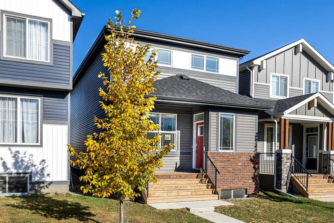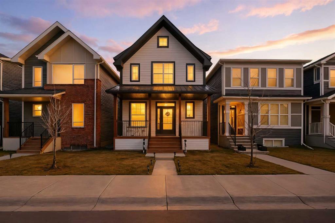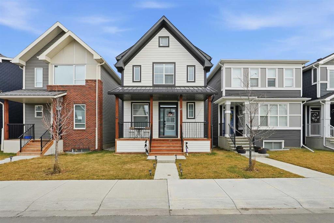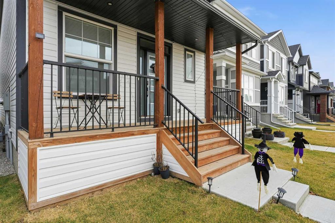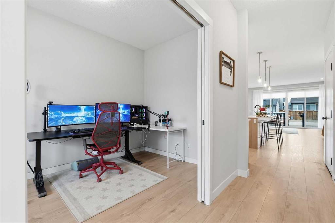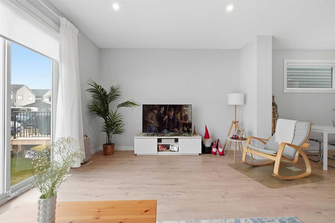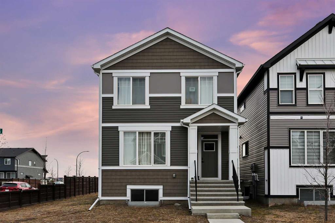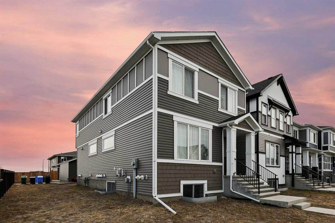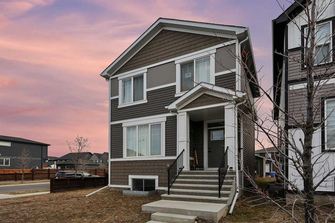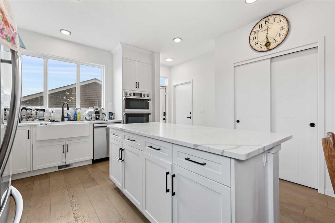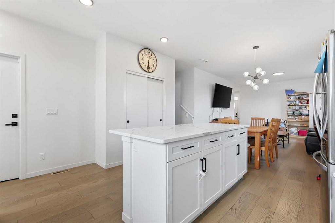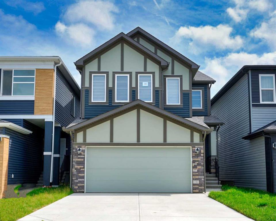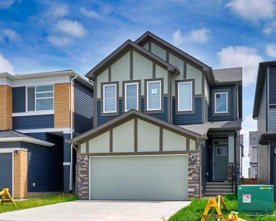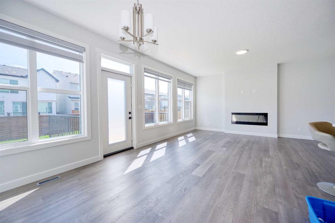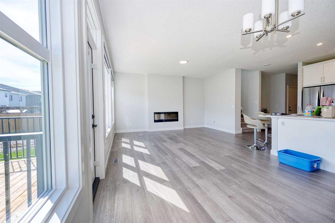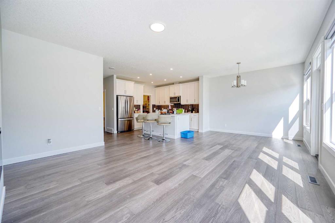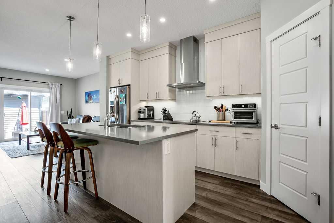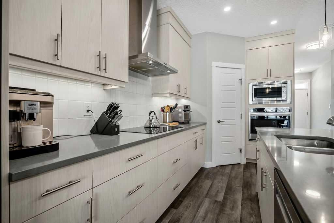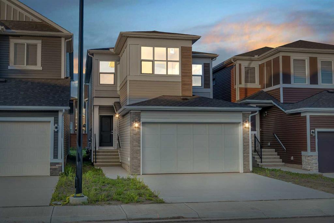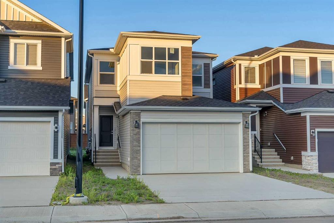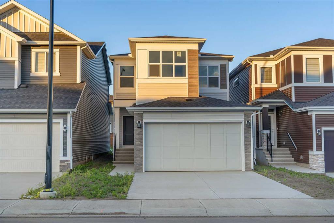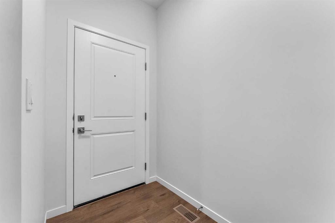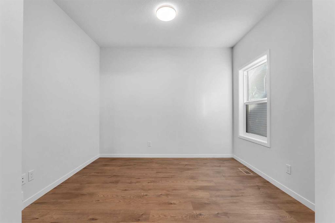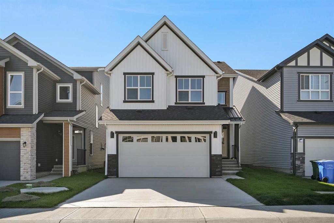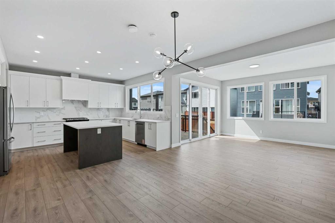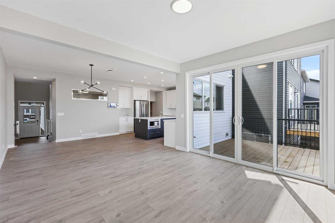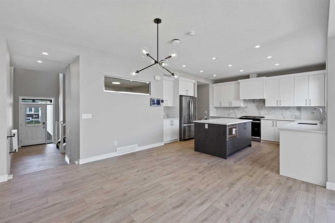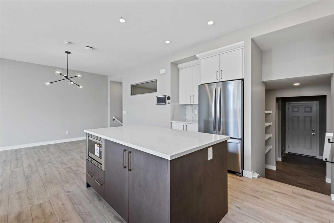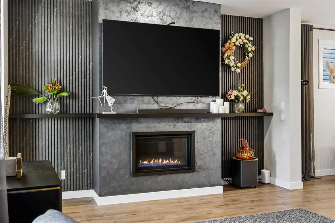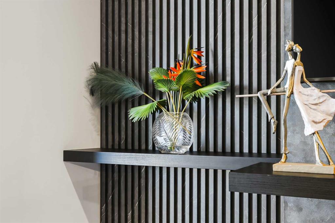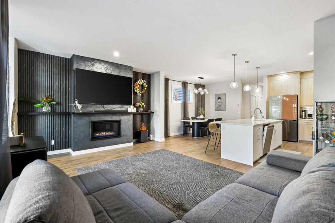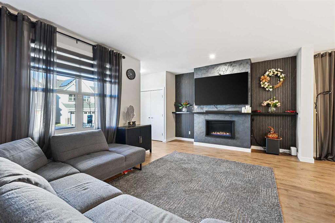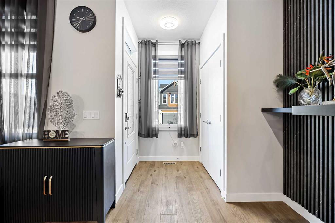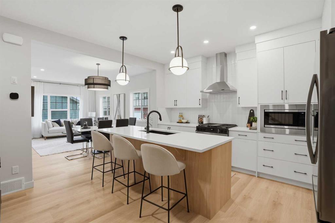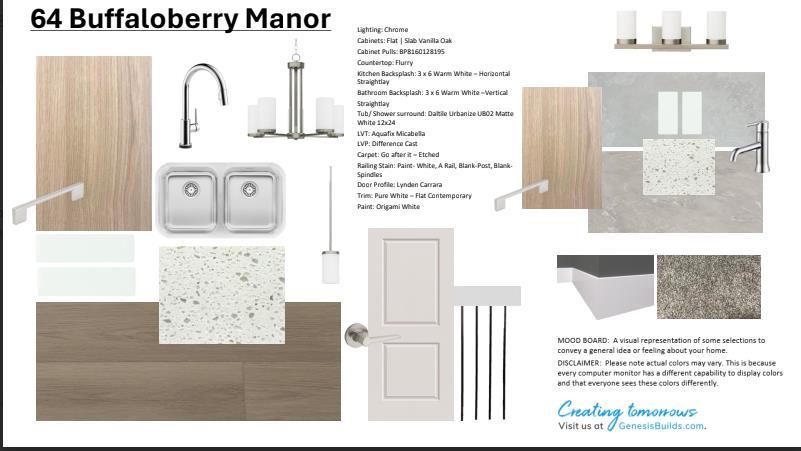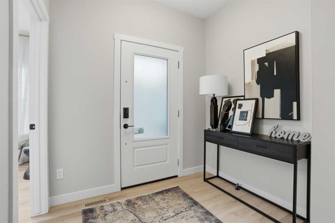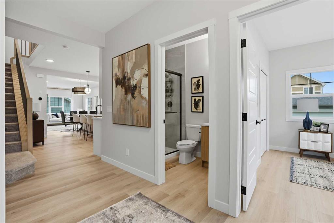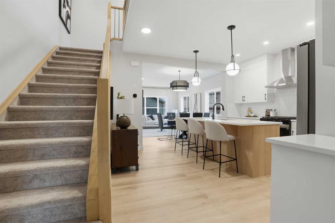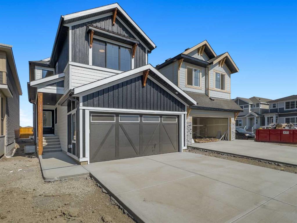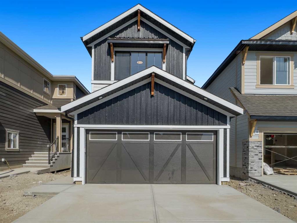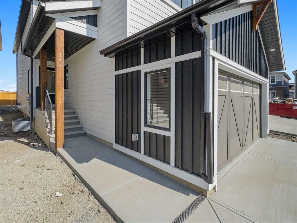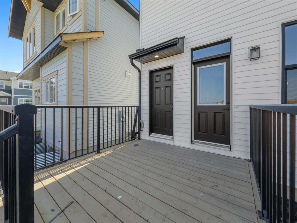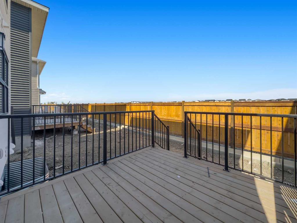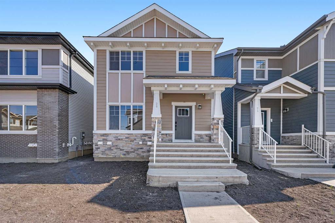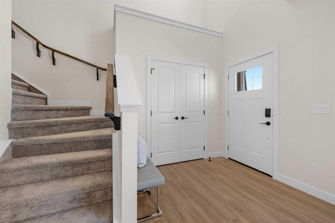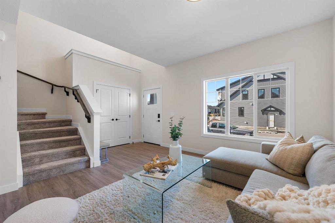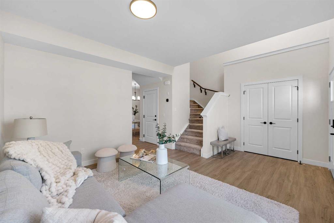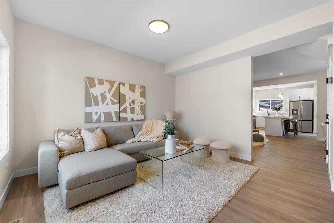64 Seton Villas SE
Calgary T3M 3K2
MLS® Number: A2262764
$ 719,900
5
BEDROOMS
4 + 1
BATHROOMS
1,959
SQUARE FEET
2022
YEAR BUILT
This beautifully upgraded 5-bedroom, 4.5-bathroom home offers over 2,800 sq. ft. of living space, including a fully developed legal basement suite—perfect for extended family or rental income. Built in 2022, this home offers a rare combination of modern design, thoughtful functionality, and income potential—all just minutes from top-rated schools, parks, shopping, and major roadways. From the moment you enter, you’ll be impressed by the elegant vinyl plank flooring that flows throughout the home, creating a seamless, contemporary aesthetic. The open-concept main floor is ideal for both entertaining and everyday living, featuring 9-foot ceilings, large windows that flood the space with natural light, and a layout that effortlessly connects the kitchen, dining, and living areas. The chef’s kitchen is a true showstopper, boasting ceiling-height cabinetry, quartz countertops, an oversized island, modern lighting, and high-end stainless steel appliances. A bright dining area and cozy living space complete the main living area, alongside a main-floor bedroom and full bathroom—perfect for guests or multigenerational living. Upstairs, you'll find three generously sized bedrooms, including a luxurious primary retreat with a walk-in closet and a spa-inspired 4-piece ensuite featuring dual vanities. A versatile bonus room offers space for a home office, playroom, or media center. The upper level also includes a convenient laundry room and another full bathroom for added comfort and practicality. This home is loaded with thoughtful upgrades throughout, enhancing both style and functionality. All bathroom and kitchen faucets and sinks have been upgraded to modern, high-quality fixtures, while quartz countertops have been added to all bathrooms for a sleek, cohesive look. Lighting fixtures have also been tastefully updated to reflect contemporary design trends, adding a warm and welcoming ambiance throughout the home. The fully developed legal basement suite offers unmatched versatility and value, with a private entrance, full kitchen, spacious recreation room, one bedroom, a full bathroom, and its own laundry room. Equipped with a separate furnace and temperature control system, this suite is perfect for an extended family, guests, or rental income. Location is everything—and this home delivers. You're just 5 minutes from an elementary school, a high school, and the popular Spider Park. Enjoy easy access to a wide range of amenities, including shopping centers, restaurants, movie theatres, and more. Plus, you're minutes from Stoney Trail and Deerfoot Trail, making your daily commute a breeze. The nearby Seton YMCA—the largest YMCA in the world—and the public library provide exceptional recreational and educational opportunities for the whole family. This incredible home truly checks every box: modern design, spacious layout, stylish upgrades, a legal suite, and an unbeatable location. Don't miss out—book your private viewing today!
| COMMUNITY | Seton |
| PROPERTY TYPE | Detached |
| BUILDING TYPE | House |
| STYLE | 2 Storey |
| YEAR BUILT | 2022 |
| SQUARE FOOTAGE | 1,959 |
| BEDROOMS | 5 |
| BATHROOMS | 5.00 |
| BASEMENT | Full |
| AMENITIES | |
| APPLIANCES | Dishwasher, Dryer, Electric Oven, Microwave Hood Fan, Refrigerator, Washer, Washer/Dryer Stacked, Window Coverings |
| COOLING | None |
| FIREPLACE | Electric |
| FLOORING | Vinyl Plank |
| HEATING | Forced Air |
| LAUNDRY | In Basement, Laundry Room, Upper Level |
| LOT FEATURES | Back Lane, Back Yard, Rectangular Lot |
| PARKING | Double Garage Detached |
| RESTRICTIONS | None Known |
| ROOF | Asphalt Shingle |
| TITLE | Fee Simple |
| BROKER | Homecare Realty Ltd. |
| ROOMS | DIMENSIONS (m) | LEVEL |
|---|---|---|
| Kitchen | 11`2" x 12`9" | Basement |
| Game Room | 17`4" x 12`6" | Basement |
| Storage | 5`9" x 4`9" | Basement |
| Bedroom | 9`8" x 17`0" | Basement |
| 4pc Bathroom | Basement | |
| 2pc Bathroom | Main | |
| 4pc Bathroom | Main | |
| Kitchen | 11`7" x 15`1" | Main |
| Living Room | 19`0" x 12`11" | Main |
| Dining Room | 7`0" x 12`7" | Main |
| Bedroom | 8`5" x 9`10" | Main |
| Family Room | 13`3" x 22`3" | Upper |
| Bedroom | 9`3" x 10`10" | Upper |
| Bedroom | 9`3" x 13`2" | Upper |
| Bedroom - Primary | 12`7" x 15`6" | Upper |
| 4pc Bathroom | Upper | |
| 5pc Ensuite bath | Upper | |
| Laundry | 5`3" x 8`1" | Upper |

