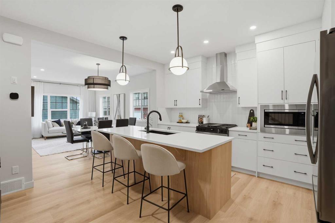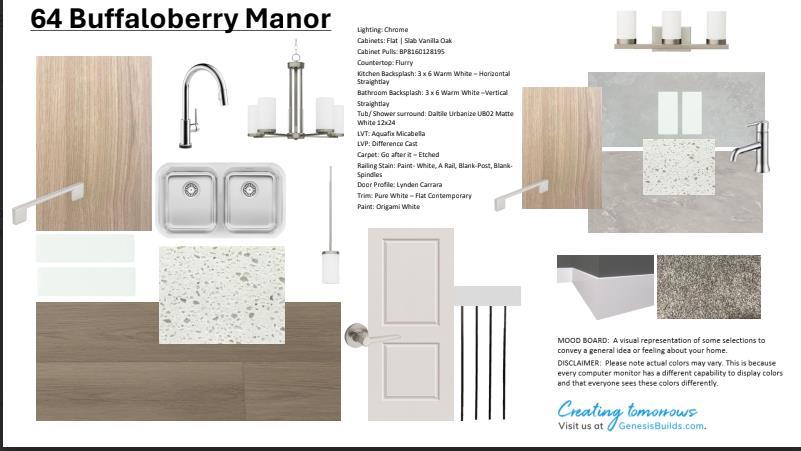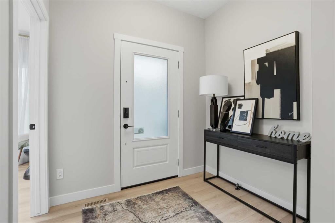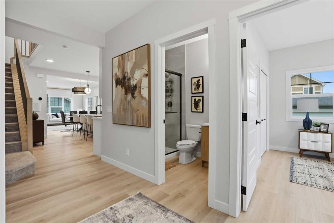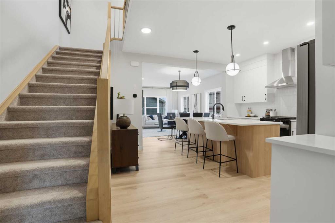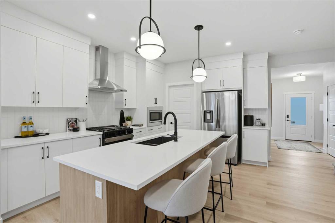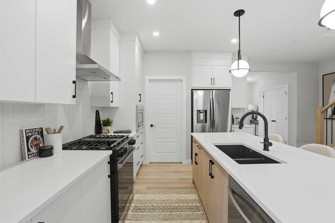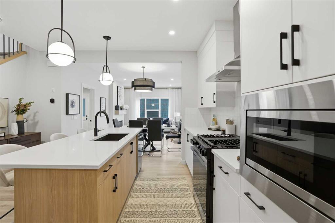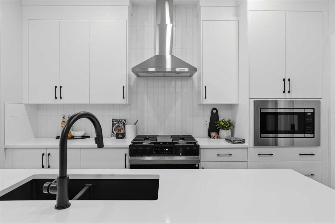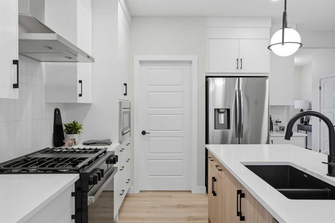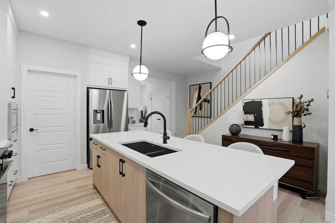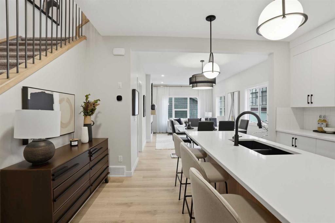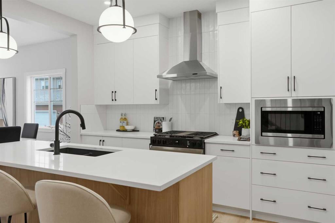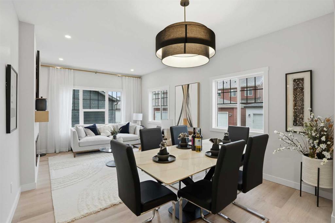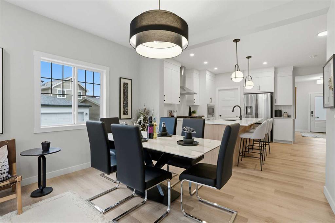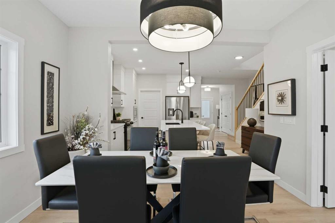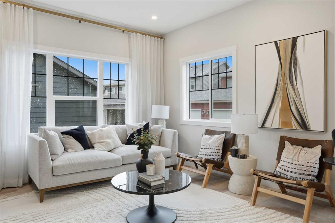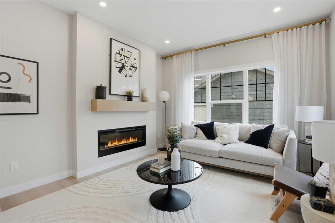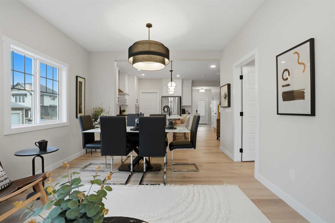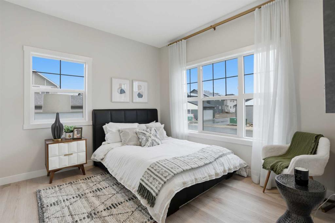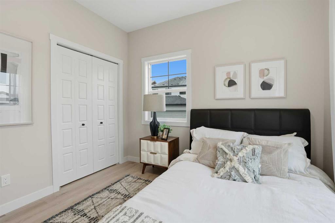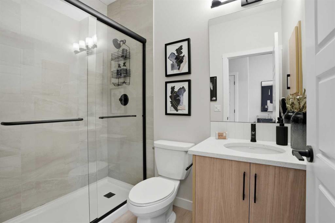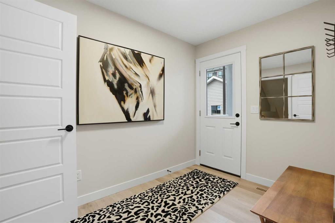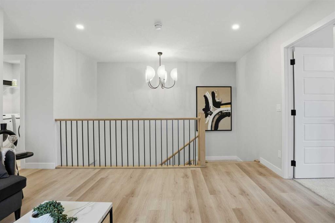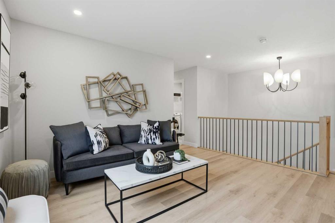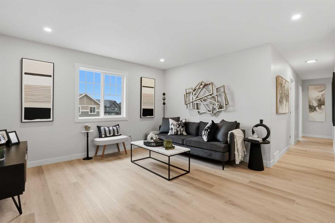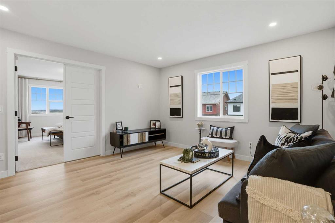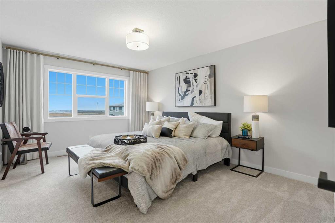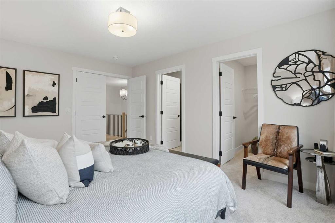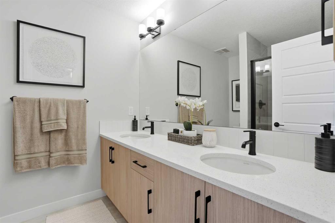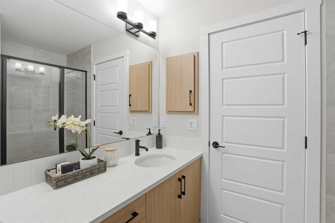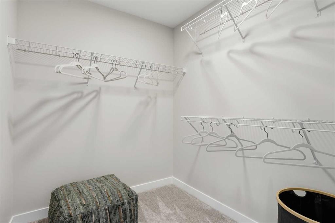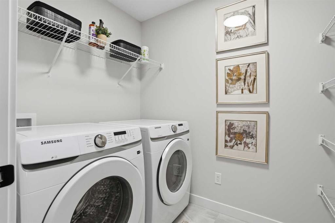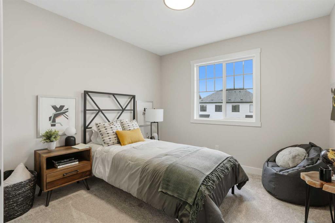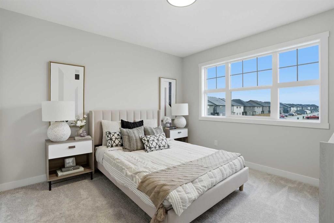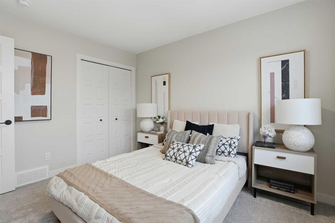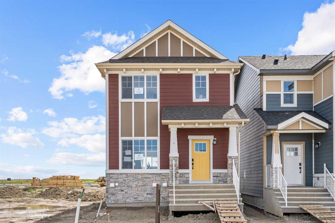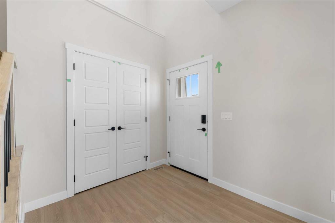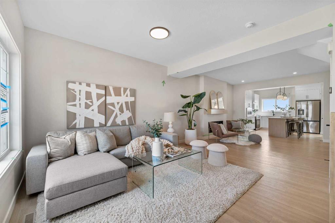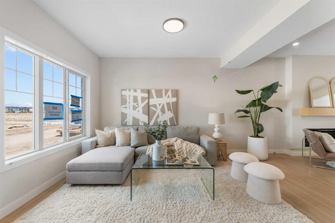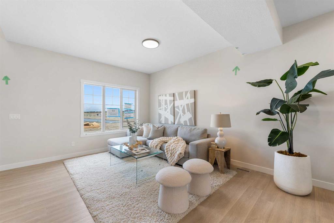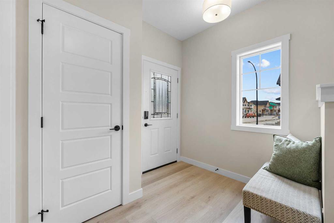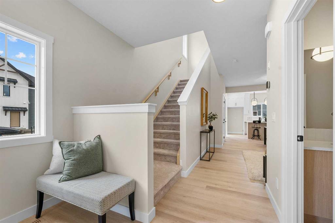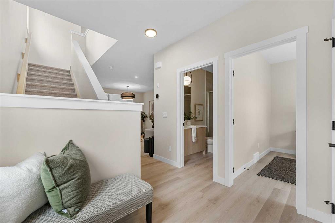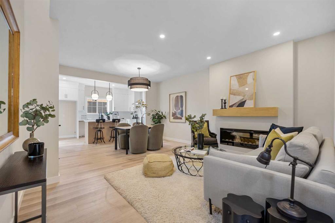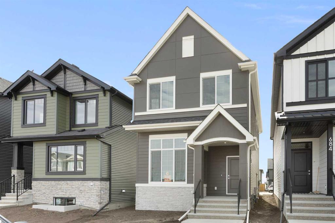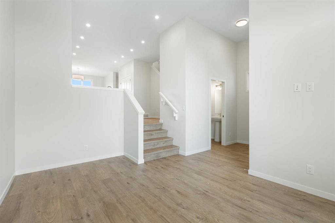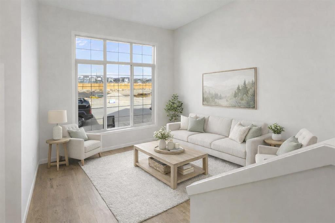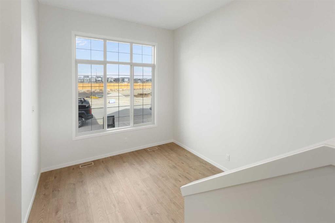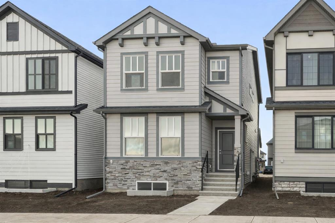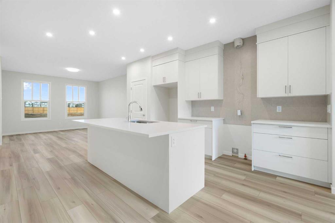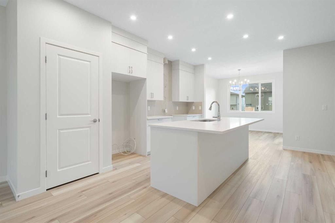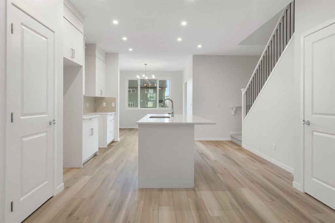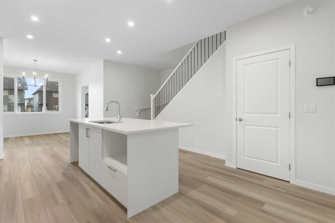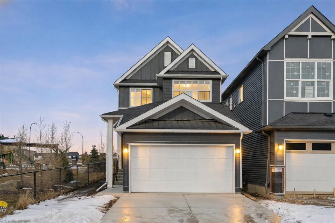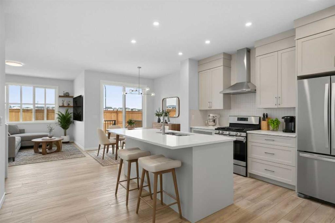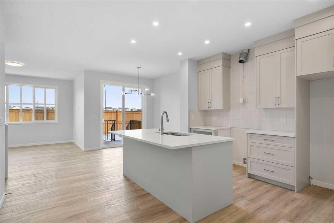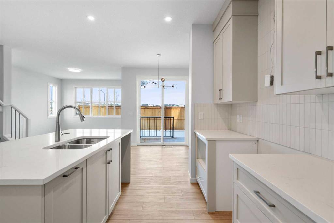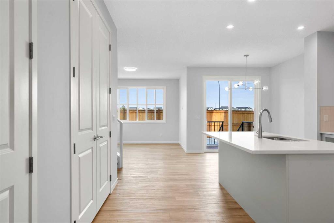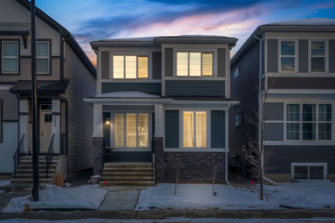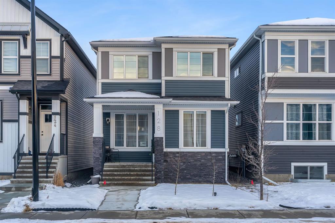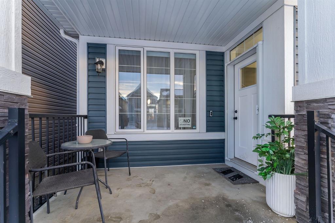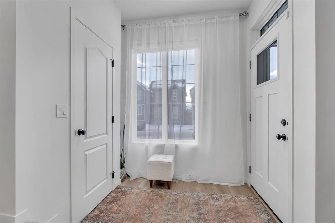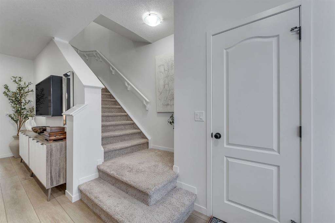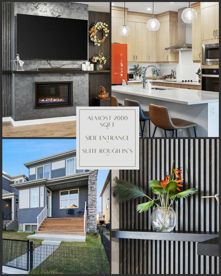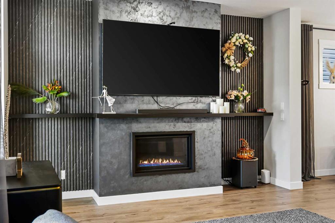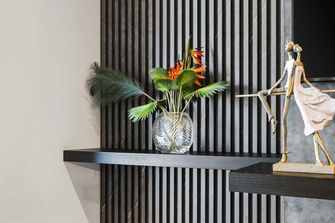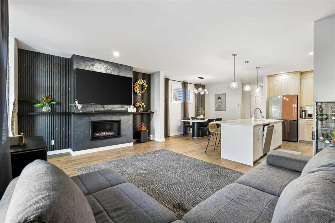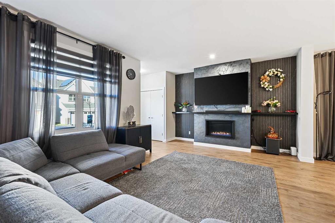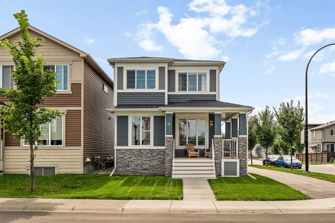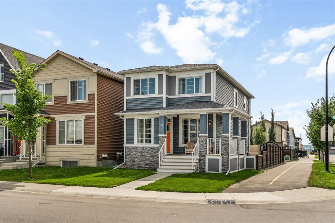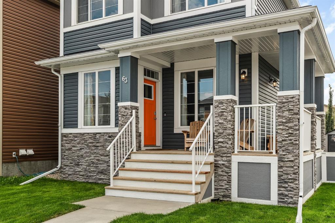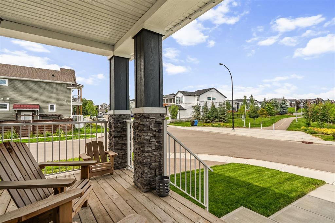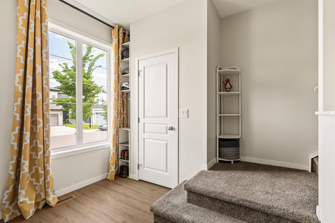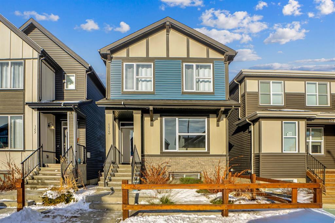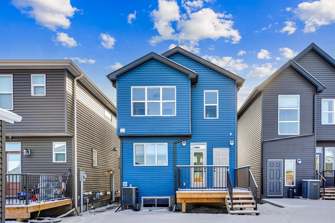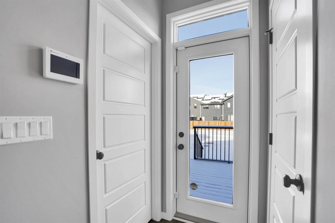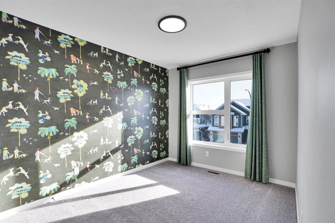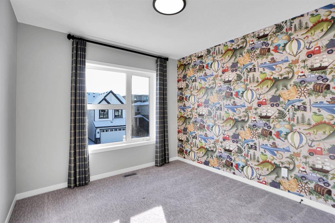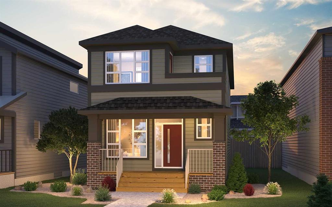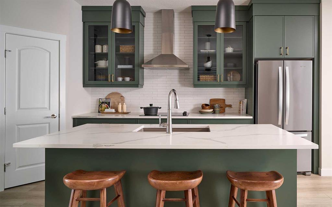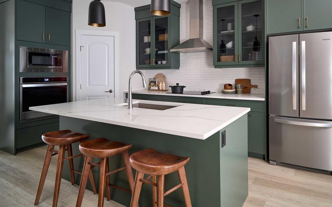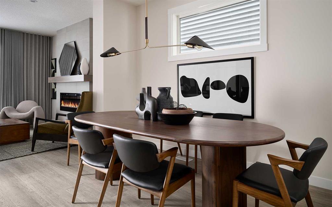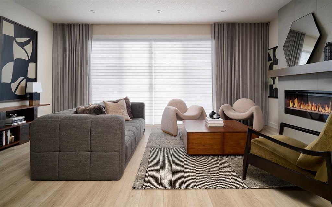64 Buffaloberry Manor SE
Calgary T3M3M1
MLS® Number: A2280069
$ 614,900
4
BEDROOMS
3 + 0
BATHROOMS
1,991
SQUARE FEET
2025
YEAR BUILT
BRAND NEW HOME | The Ruben by Genesis Builders | 1,991 Sq. Ft. | 4 Bedrooms | 3 Bathrooms | Main Floor Bedroom with Full Bath | Open Concept Layout | 50” Electric Fireplace | Kitchen with Eating Bar | Walk-In Pantry | Gas Line to Range | Gas Line to BBQ | LVP Flooring | 9Ft Basement Ceilings | Upper-Level Laundry | Bonus Room | Possession: March 2026 | Community: Logan Landing. Welcome to 64 Buffaloberry Manor SE, a stunning detached laned home built by Genesis Builders in the beautiful community of Logan Landing. This Ruben model offers 1,991 sq. ft. of modern living with 4 bedrooms and 3 full bathrooms designed for style and functionality. The main floor features a bedroom and full bath, perfect for guests or multigenerational living. The open-concept kitchen includes an eating bar, spacious walk-in pantry, gas line to range, and connects seamlessly to the great room highlighted by a 50” electric fireplace. A mudroom at the rear provides access to the backyard and gas line to BBQ, ideal for summer evenings. Upstairs, the primary bedroom offers a walk-in closet and ensuite, complemented by a bonus room, two additional bedrooms, and upper-level laundry for added convenience. The 9’ basement ceilings create endless possibilities for future development. Move in this March; this home sits in a growing community with future schools, greenspaces, and easy access to major routes. Experience modern family living at its finest in Ricardo Ranch of Logan Landing. Genesis Builders Group follows the First-Time Home Buyer GST/HST Rebate to eliminate the 5% GST on qualifying new homes (up to $1 million) for qualifying first time home buyers. Hurry and book your showing today!
| COMMUNITY | Ricardo Ranch |
| PROPERTY TYPE | Detached |
| BUILDING TYPE | House |
| STYLE | 2 Storey |
| YEAR BUILT | 2025 |
| SQUARE FOOTAGE | 1,991 |
| BEDROOMS | 4 |
| BATHROOMS | 3.00 |
| BASEMENT | Full |
| AMENITIES | |
| APPLIANCES | See Remarks |
| COOLING | None |
| FIREPLACE | Electric |
| FLOORING | Carpet, Tile, Vinyl Plank |
| HEATING | Forced Air |
| LAUNDRY | Upper Level |
| LOT FEATURES | Back Lane, Back Yard |
| PARKING | Off Street, Parking Pad |
| RESTRICTIONS | None Known |
| ROOF | Asphalt Shingle |
| TITLE | Fee Simple |
| BROKER | RE/MAX Crown |
| ROOMS | DIMENSIONS (m) | LEVEL |
|---|---|---|
| Living Room | 10`7" x 12`0" | Main |
| Kitchen With Eating Area | 12`0" x 14`2" | Main |
| 3pc Bathroom | 4`10" x 8`0" | Main |
| Pantry | 5`7" x 7`11" | Main |
| Bedroom | 10`5" x 11`0" | Main |
| Mud Room | 9`11" x 6`8" | Main |
| Foyer | 11`8" x 7`8" | Main |
| Nook | 12`10" x 7`0" | Main |
| Bedroom - Primary | 11`9" x 15`0" | Upper |
| Walk-In Closet | 6`11" x 6`3" | Upper |
| 4pc Bathroom | 6`11" x 8`2" | Upper |
| Bonus Room | 10`2" x 13`1" | Upper |
| Bedroom | 9`10" x 10`0" | Upper |
| Bedroom | 11`0" x 11`4" | Upper |
| 4pc Bathroom | 5`3" x 8`7" | Upper |

