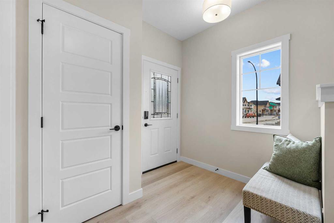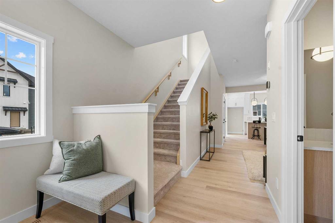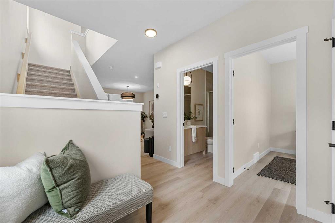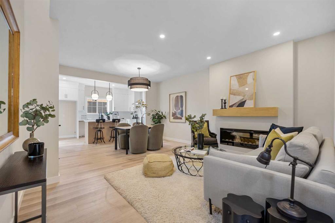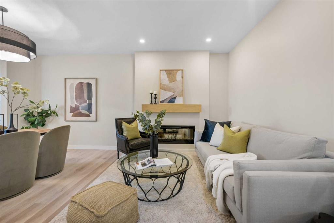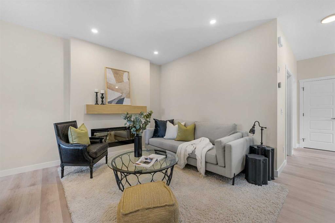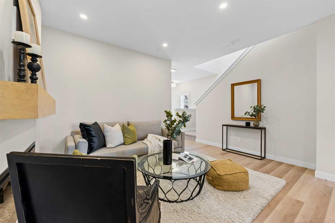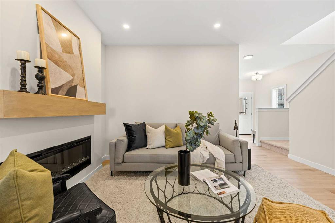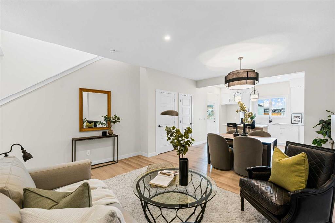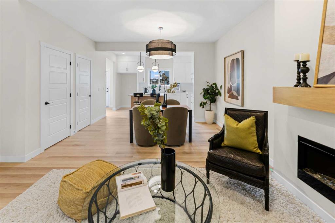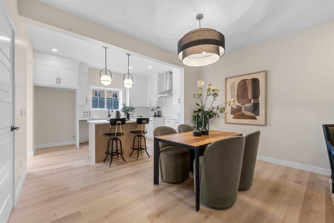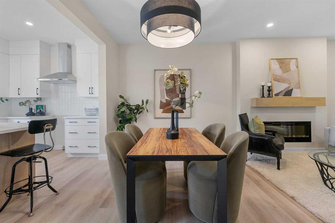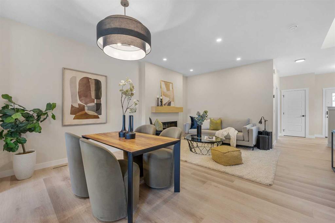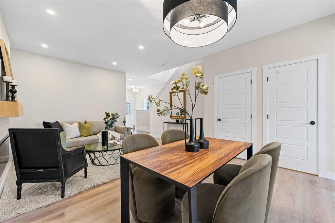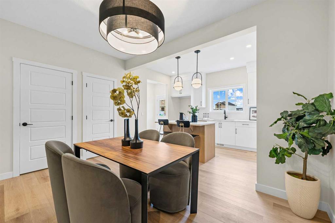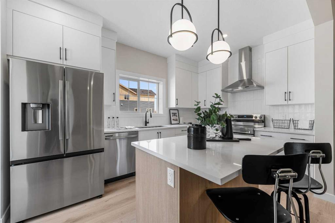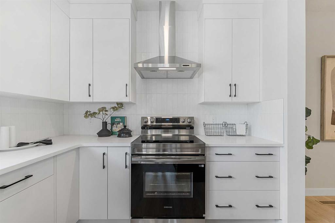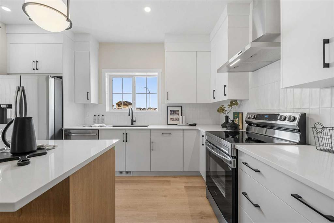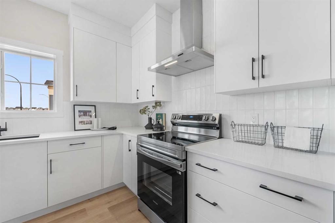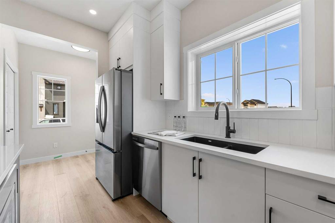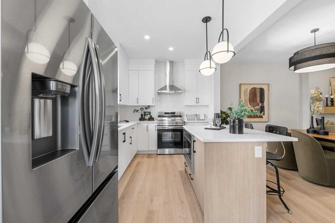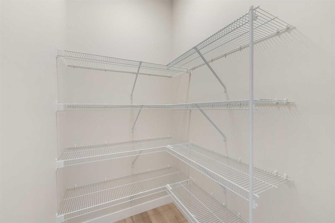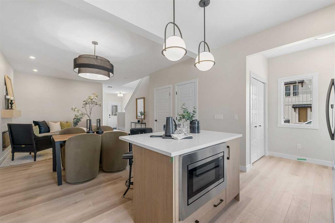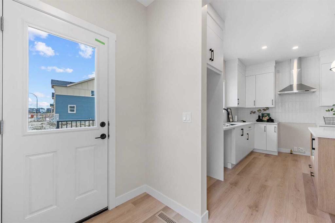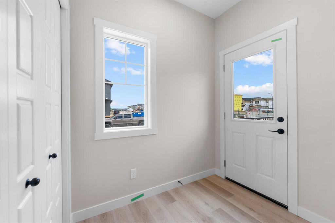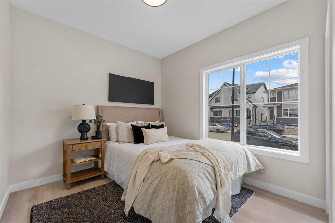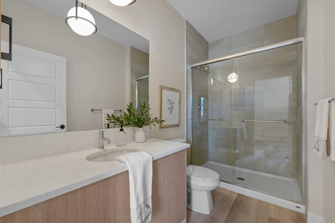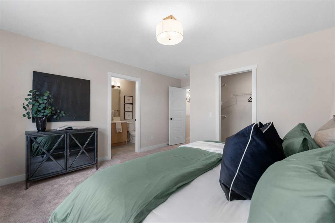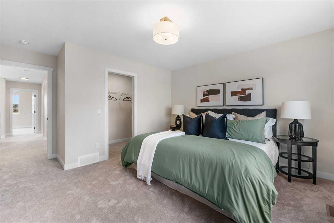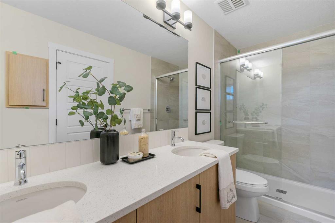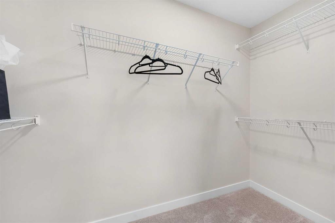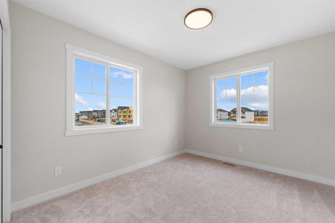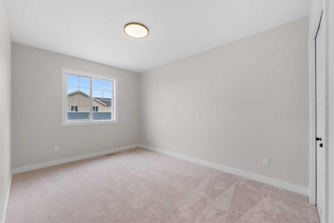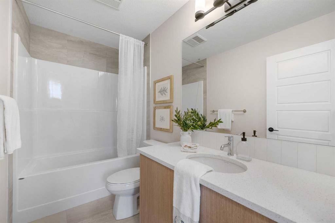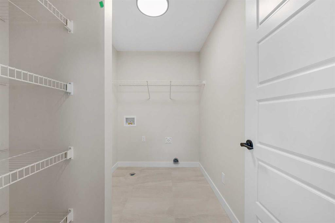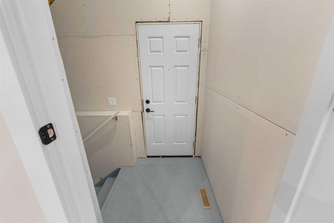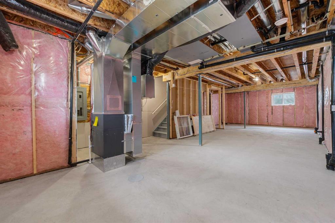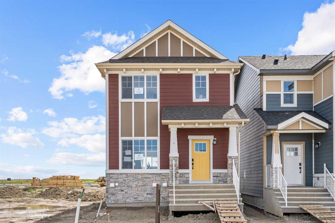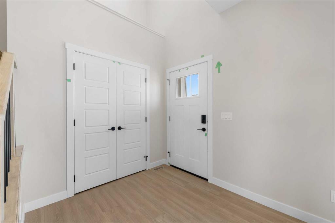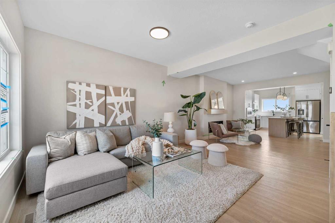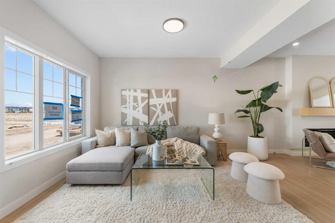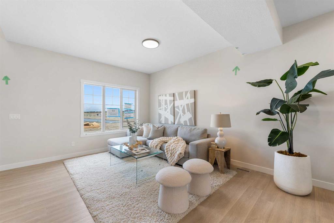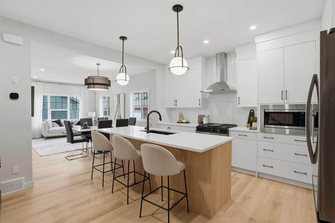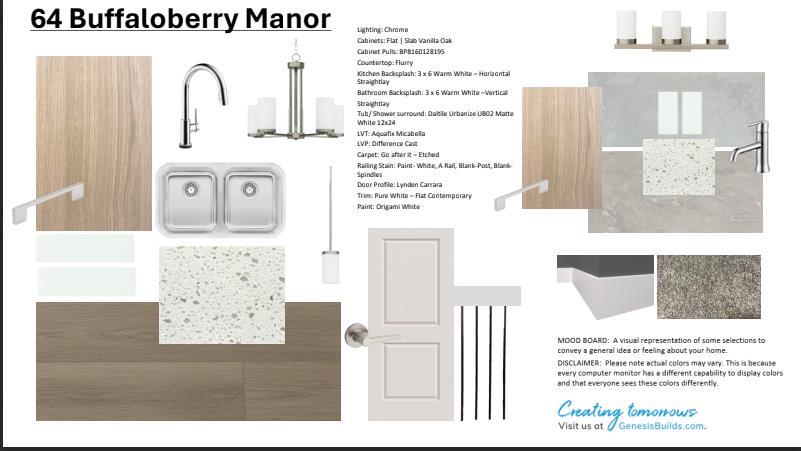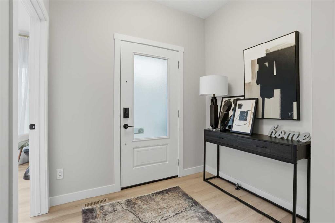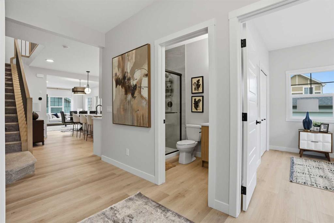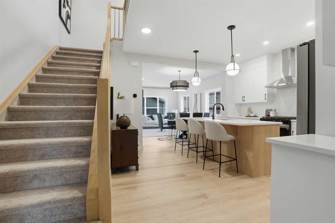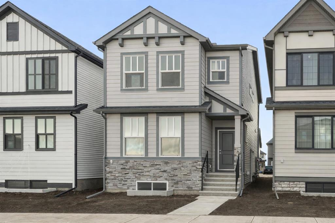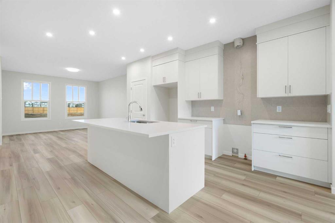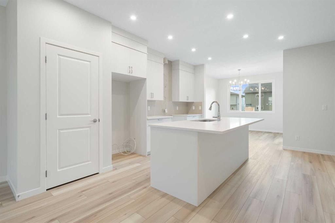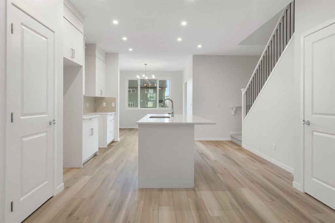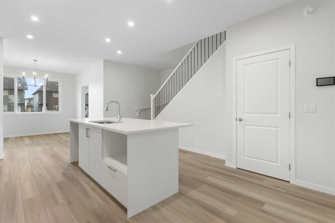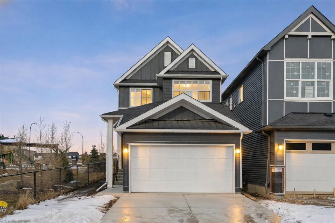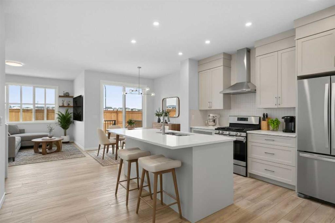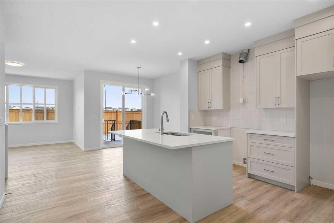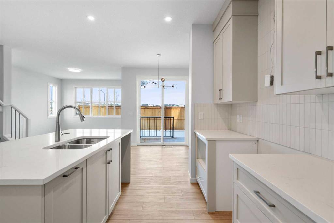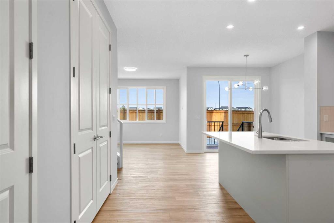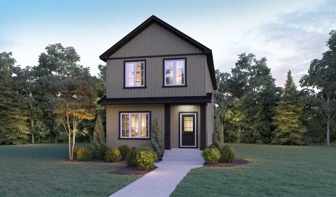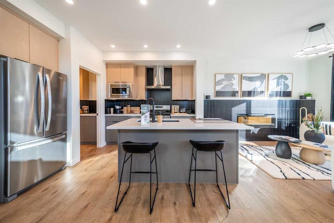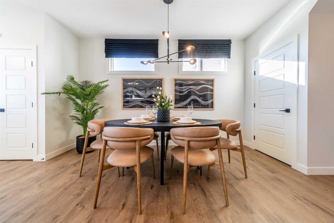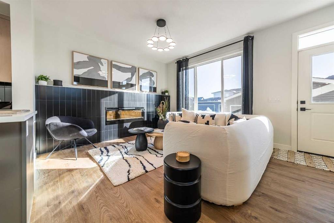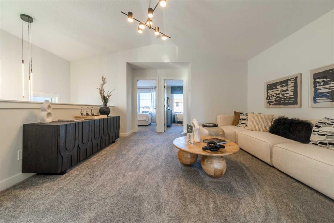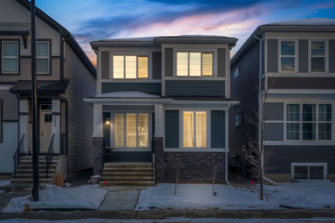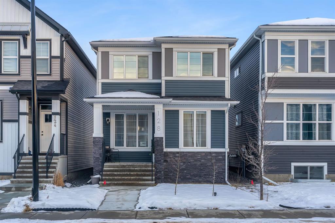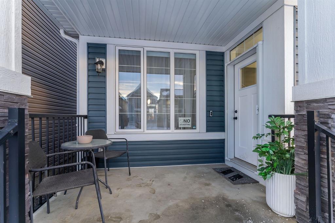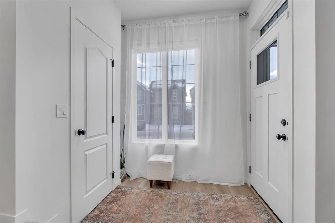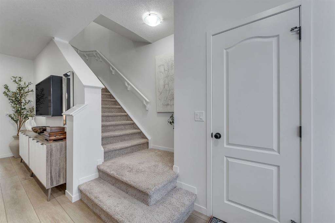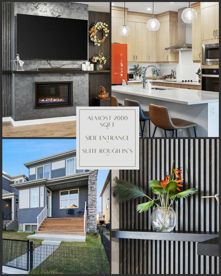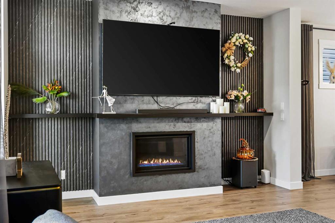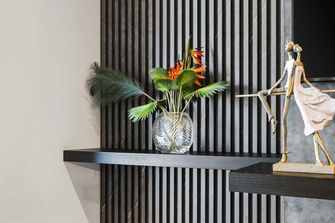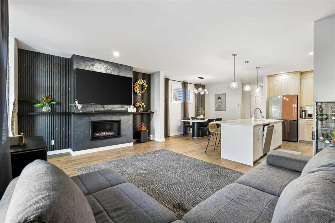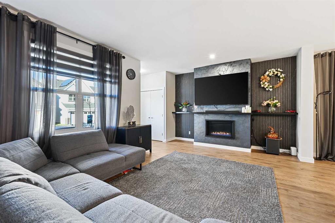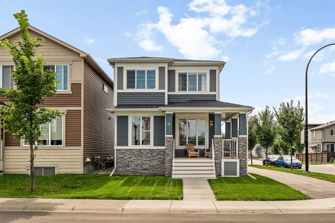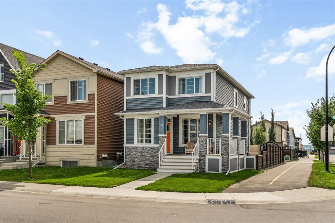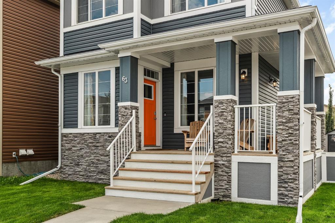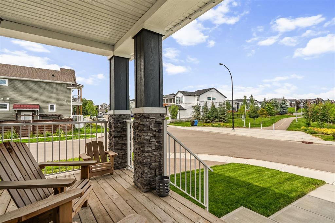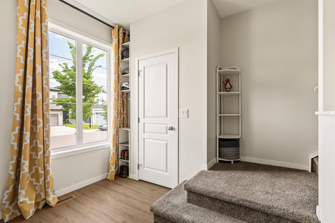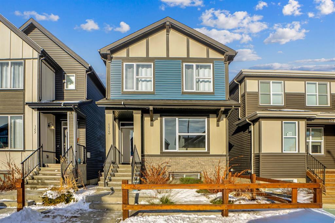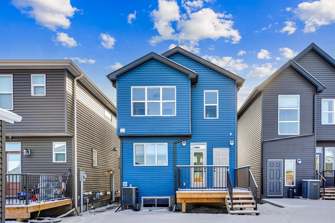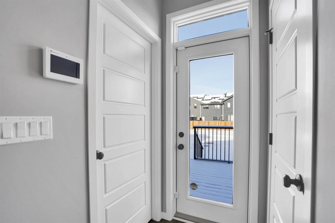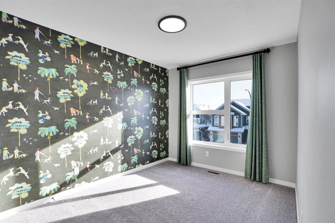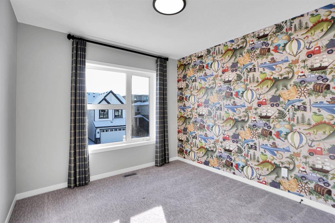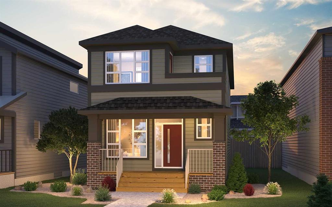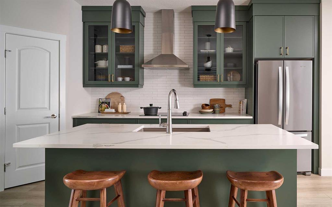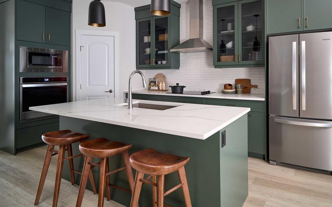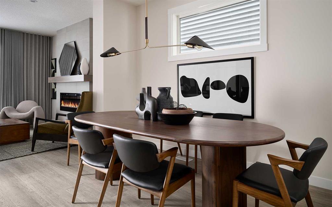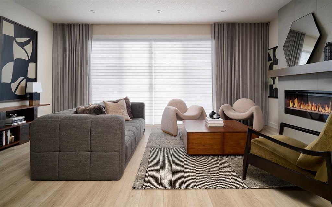68 Buffaloberry Manor SE
Calgary T3M 3M1
MLS® Number: A2268325
$ 599,900
4
BEDROOMS
3 + 0
BATHROOMS
1,750
SQUARE FEET
2025
YEAR BUILT
Under construction built by Genesis Homes | The Orchid | Main Floor Bedroom & 3pc Bath | Top of the Line Finishes | Sparkling Kitchen | Quartz Countertops | Kitchen Island | Pantry | Wide Plank LVP Flooring | Recessed Lighting | Expansive Living Space | Mud Room with Closet Storage | Upper Level Laundry | 3 Sizeable Bedrooms | 2.5 Bathrooms | Plus Carpet Flooring in the Bedrooms | Unfinished Basement | Basement Side Entry | 9Ft Basement Ceilings | Great Backyard | Alley Access | Welcome to your brand new 2-storey family home boasting 1,756 SqFt throughout the main and upper levels. Step inside to a foyer with closet storage for a clean and organized space. This home was designed with style and comfort at the forefront; wide plank LVP flooring, large windows, recessed lighting, high ceilings and more! The main level bedroom is perfect for multigenerational living or can be used as a home office. The great room is both spacious and comfortable. Next are the kitchen and dining room. The kitchen is outfitted with a sparkling quartz countertop, Builder’s appliance package, ample cabinet space and a center island with barstool seating. The pantry is a great addition to your dry goods storage. The dedicated dining room is ready for you to enjoy all your family meals. At the rear of the home is a mud room with closet storage and a door to your back yard and rear gravel parking pad. The main level is complete with a 3pc bath with a walk-in shower. Upstairs you'll find 3 sizeable bedrooms all with plush carpet flooring. The primary bedroom has its very own 4pc ensuite bath and a walk-in closet. Bedrooms 2 & 3 share the 4pc bath with a tub/shower combo. The upper level walk-in laundry is every home owner's dream as its located steps away from all bedrooms! The basement of this home includes rough-ins with a separate entrance, & 9Ft ceilings. Hurry and book a showing at this gorgeous brand new Genesis home today!
| COMMUNITY | Ricardo Ranch |
| PROPERTY TYPE | Detached |
| BUILDING TYPE | House |
| STYLE | 2 Storey |
| YEAR BUILT | 2025 |
| SQUARE FOOTAGE | 1,750 |
| BEDROOMS | 4 |
| BATHROOMS | 3.00 |
| BASEMENT | Full |
| AMENITIES | |
| APPLIANCES | See Remarks |
| COOLING | None |
| FIREPLACE | Electric |
| FLOORING | Carpet, Tile, Vinyl Plank |
| HEATING | Forced Air |
| LAUNDRY | Laundry Room, Upper Level |
| LOT FEATURES | Back Lane, Back Yard, Street Lighting |
| PARKING | Alley Access, Off Street, On Street |
| RESTRICTIONS | None Known |
| ROOF | Asphalt Shingle |
| TITLE | Fee Simple |
| BROKER | RE/MAX Crown |
| ROOMS | DIMENSIONS (m) | LEVEL |
|---|---|---|
| 3pc Bathroom | 10`2" x 5`2" | Main |
| Bedroom | 10`2" x 9`6" | Main |
| Dining Room | 12`0" x 7`8" | Main |
| Mud Room | 5`2" x 9`5" | Main |
| Kitchen With Eating Area | 13`5" x 9`11" | Main |
| Living Room | 12`0" x 7`8" | Main |
| Foyer | 7`1" x 8`6" | Main |
| Walk-In Closet | 3`1" x 3`3" | Main |
| 4pc Bathroom | 9`3" x 4`11" | Upper |
| 4pc Ensuite bath | 11`3" x 5`1" | Upper |
| Bedroom | 9`4" x 11`5" | Upper |
| Bedroom | 9`3" x 13`0" | Upper |
| Laundry | 9`3" x 5`8" | Upper |
| Bedroom - Primary | 13`5" x 12`0" | Upper |
| Walk-In Closet | 9`2" x 5`8" | Upper |

