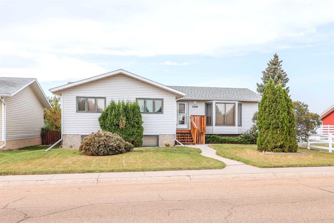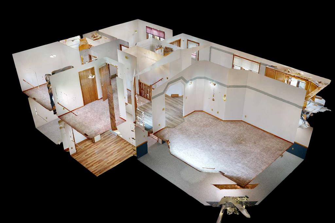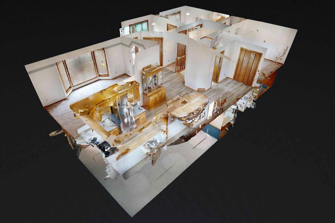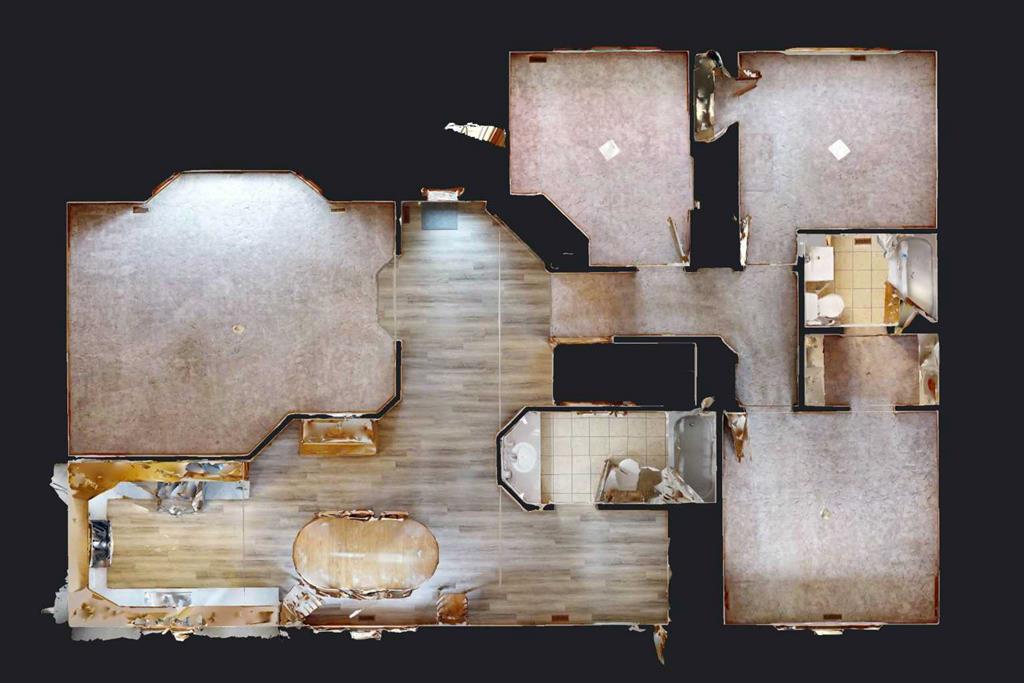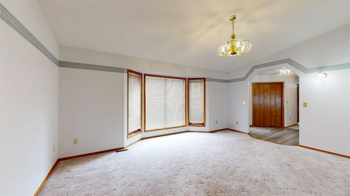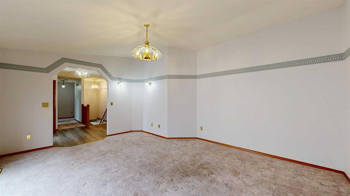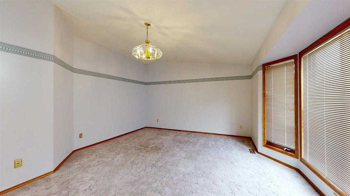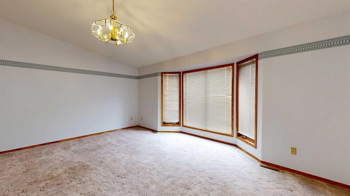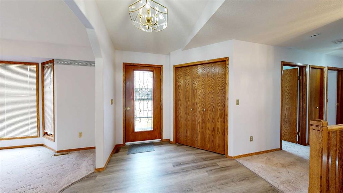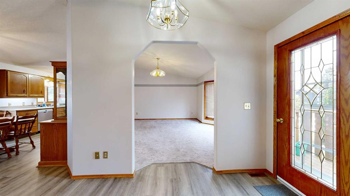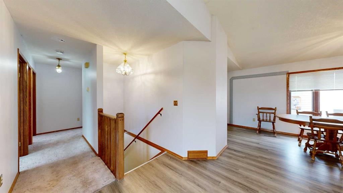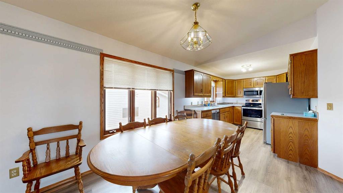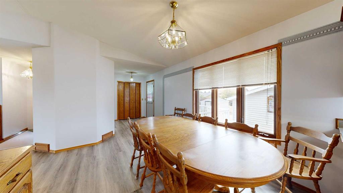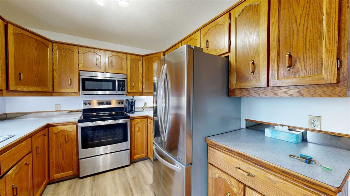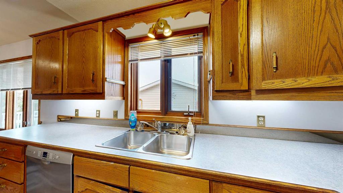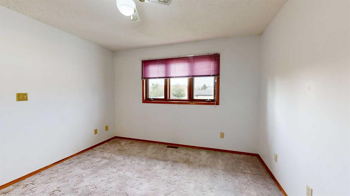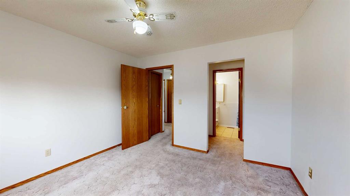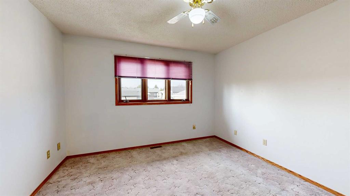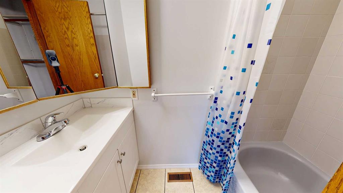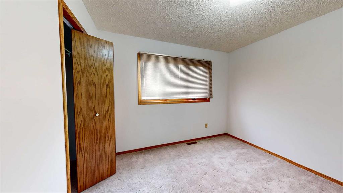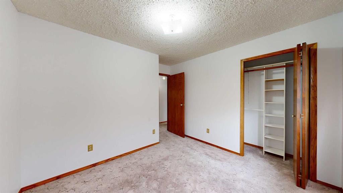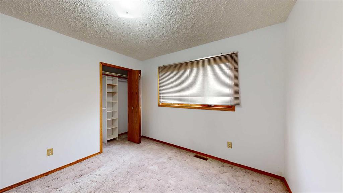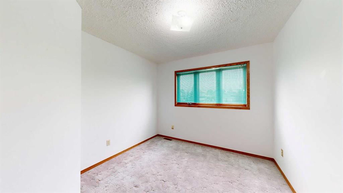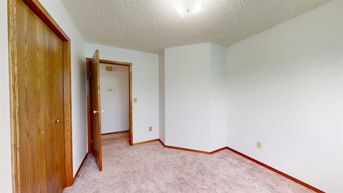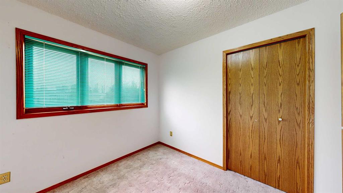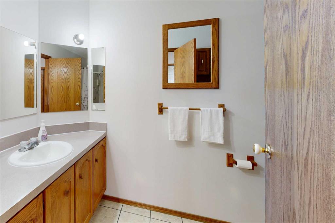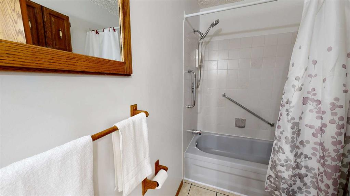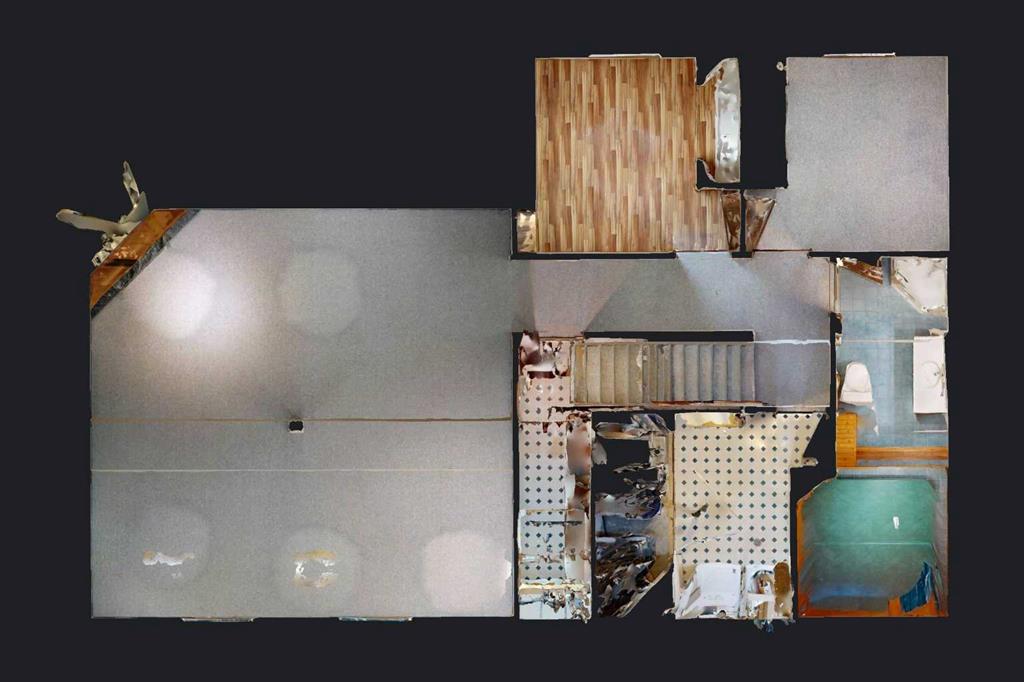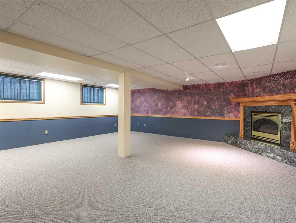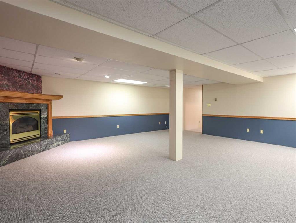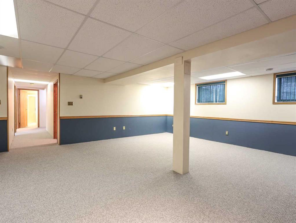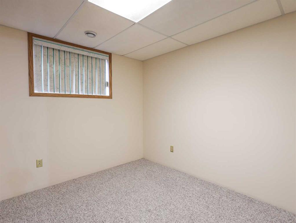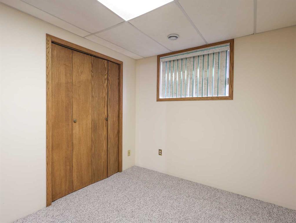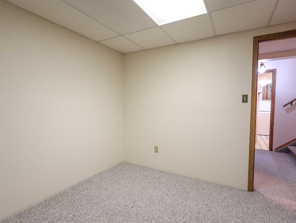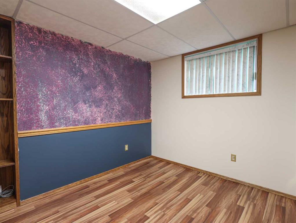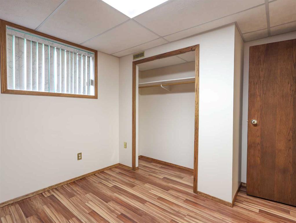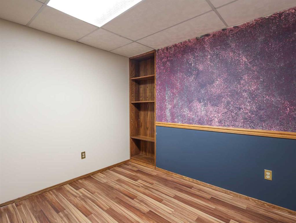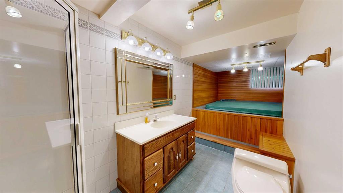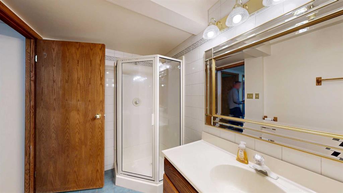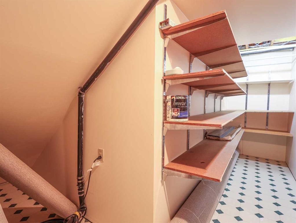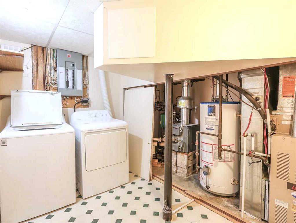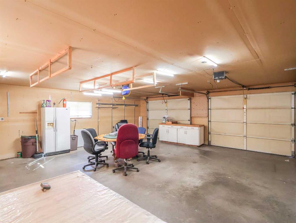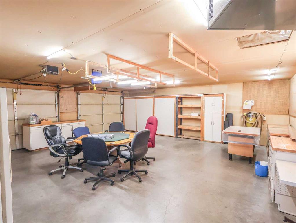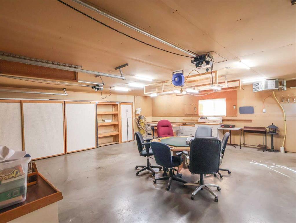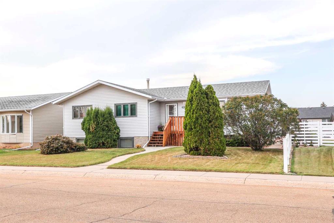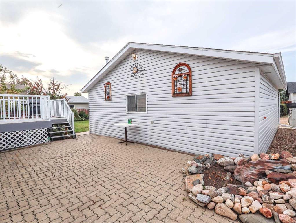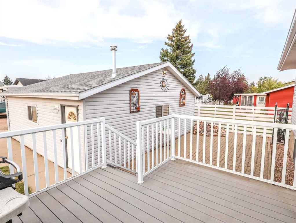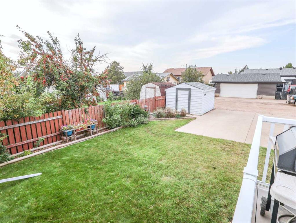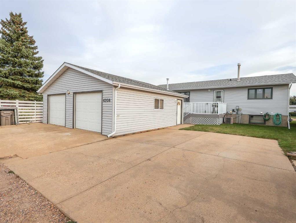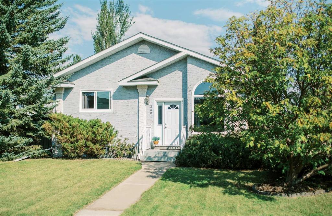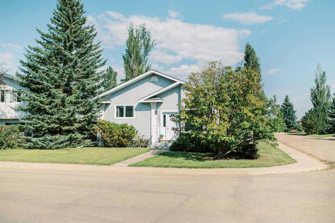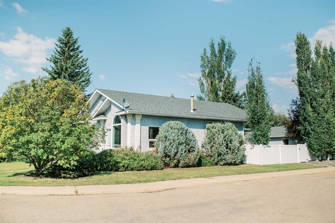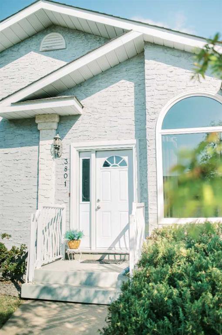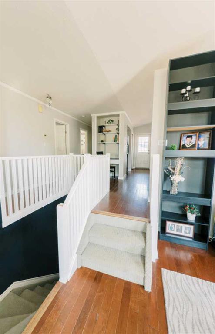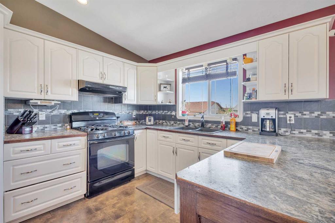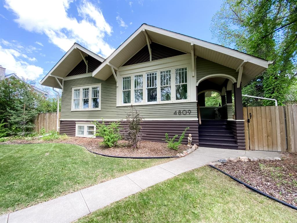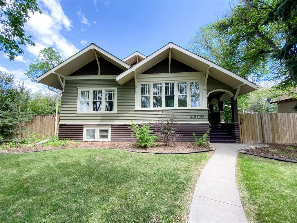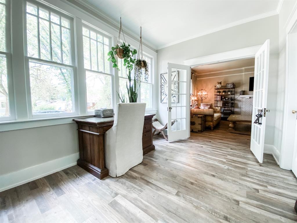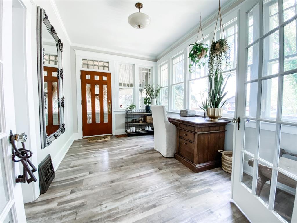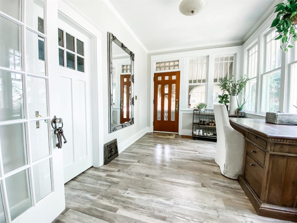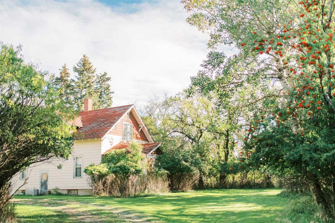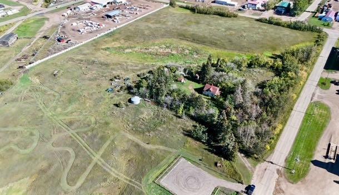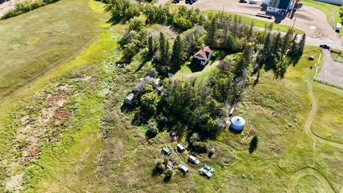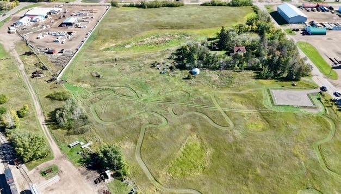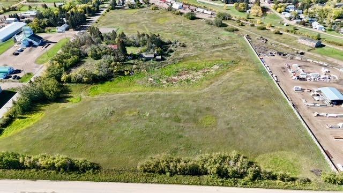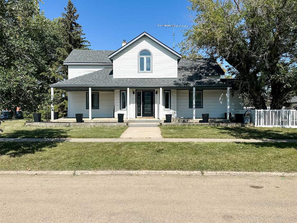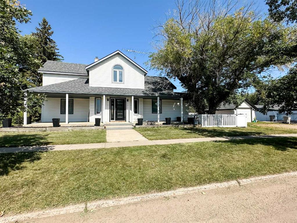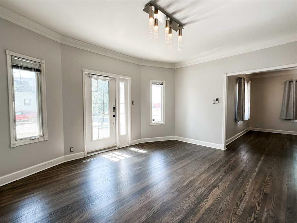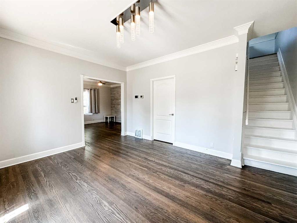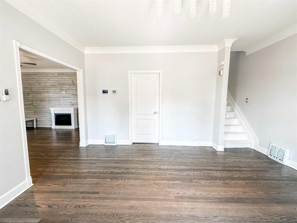6208 Spruce Drive
Stettler T4K 1G3
MLS® Number: A2254377
$ 359,000
5
BEDROOMS
3 + 0
BATHROOMS
1991
YEAR BUILT
Welcome to this clean, move-in ready 5-bedroom family home with a bright, functional layout and plenty of space for all stages of life. Featuring oak doors and trim throughout, this well-maintained property offers comfort and practicality in every corner. The main floor boasts a spacious living room with a bay window, a kitchen with oak cabinets and stainless-steel appliances, and a dining area conveniently located nearby. A full 4-piece bathroom serves this level, along with three bedrooms—including a primary suite complete with a walk-through closet and private 4-piece ensuite. The fully finished basement is perfect for gatherings, featuring a huge family room with a cozy gas fireplace, two additional bedrooms, and a 3-piece bathroom. You’ll also find a large laundry/mechanical room plus a storage room with floor-to-ceiling shelving. Step outside to enjoy the low-maintenance backyard, featuring a composite deck, paving stone patio, sidewalk along the house, and partial fencing. The heated 2-car garage is a dream for hobbyists, offering cabinets and peg board for tools. Additional parking is available with a cement pad behind and beside the garage—perfect for extra vehicles or an RV. A matching garden shed completes the outdoor space. This home is an excellent choice for growing families or retirees seeking comfort, functionality, and a property that is ready for you to call home.
| COMMUNITY | Grandview |
| PROPERTY TYPE | Detached |
| BUILDING TYPE | House |
| STYLE | Bungalow |
| YEAR BUILT | 1991 |
| SQUARE FOOTAGE | 1,361 |
| BEDROOMS | 5 |
| BATHROOMS | 3.00 |
| BASEMENT | Finished, Full |
| AMENITIES | |
| APPLIANCES | Central Air Conditioner, Dishwasher, Electric Stove, Microwave, Refrigerator, Washer/Dryer |
| COOLING | Central Air |
| FIREPLACE | Gas |
| FLOORING | Carpet, Tile, Vinyl Plank |
| HEATING | In Floor, Floor Furnace |
| LAUNDRY | In Basement |
| LOT FEATURES | Landscaped |
| PARKING | Double Garage Detached |
| RESTRICTIONS | None Known |
| ROOF | Asphalt |
| TITLE | Fee Simple |
| BROKER | RE/MAX 1st Choice Realty |
| ROOMS | DIMENSIONS (m) | LEVEL |
|---|---|---|
| Laundry | 10`10" x 6`0" | Basement |
| 3pc Bathroom | 19`2" x 5`11" | Basement |
| Bedroom | 10`3" x 8`6" | Basement |
| Bedroom | 10`4" x 8`5" | Basement |
| Storage | 14`10" x 4`0" | Basement |
| Family Room | 22`6" x 21`10" | Basement |
| Kitchen With Eating Area | 25`2" x 11`2" | Main |
| 4pc Bathroom | 4`11" x 11`6" | Main |
| Living Room | 17`8" x 13`8" | Main |
| Bedroom | 11`6" x 9`7" | Main |
| Bedroom | 10`7" x 9`6" | Main |
| Bedroom - Primary | 11`7" x 11`5" | Main |
| 4pc Ensuite bath | 7`1" x 4`11" | Main |

