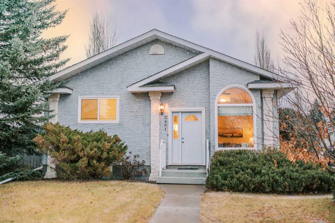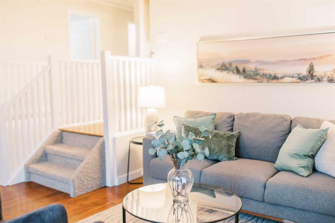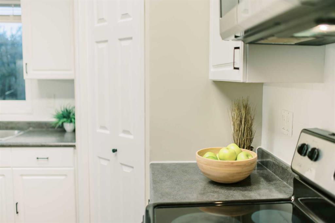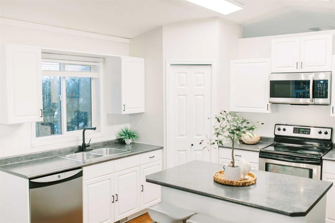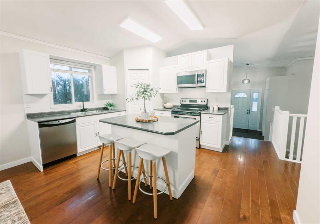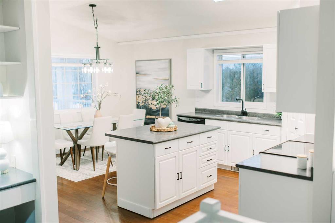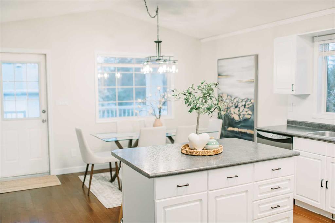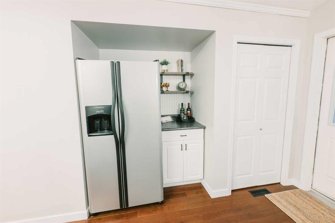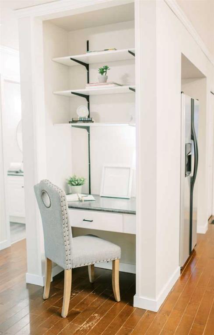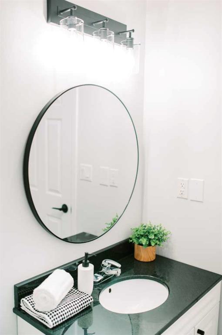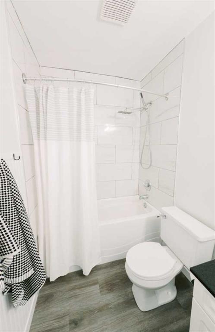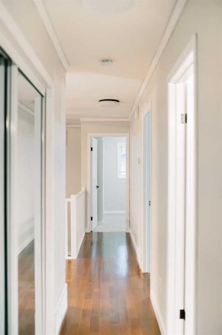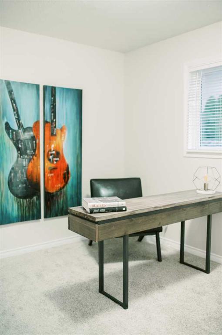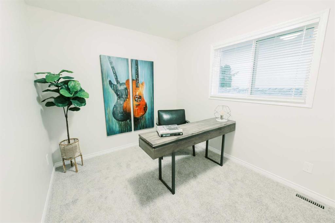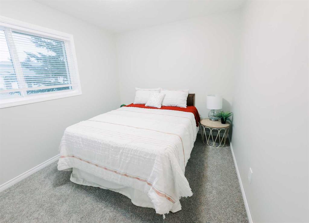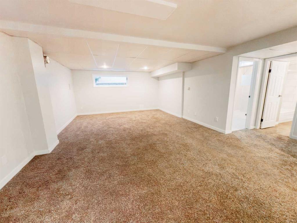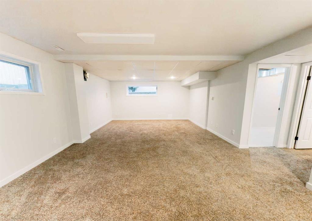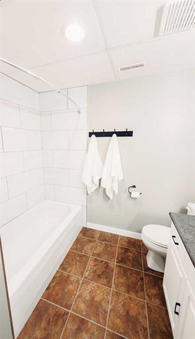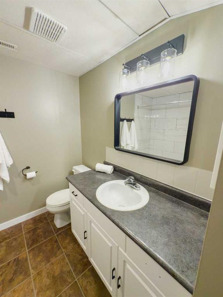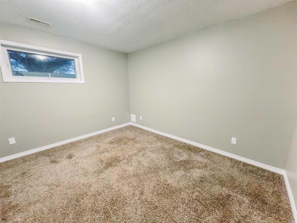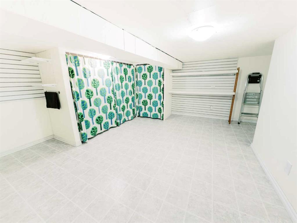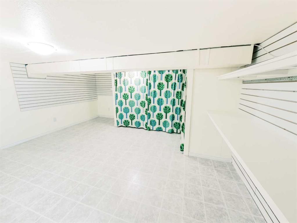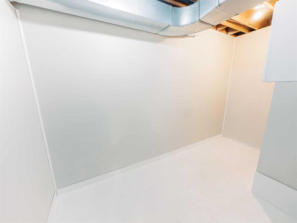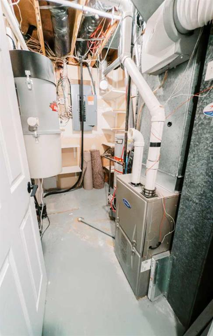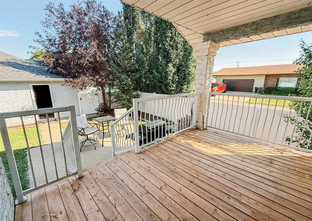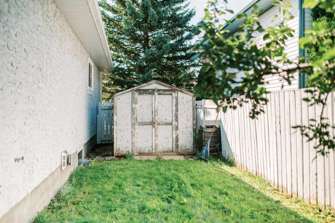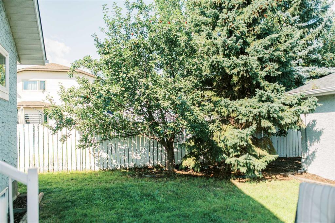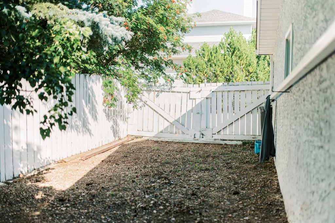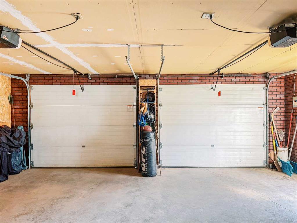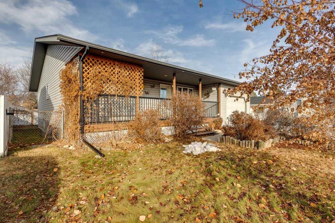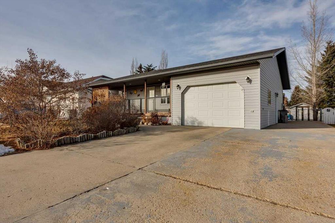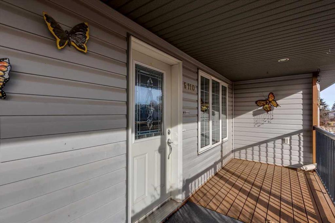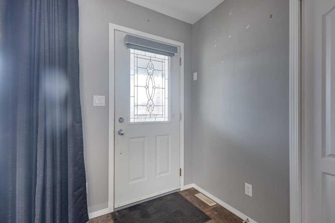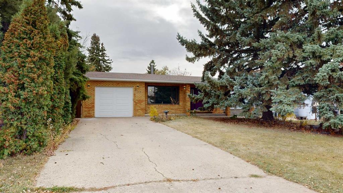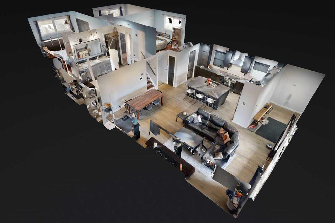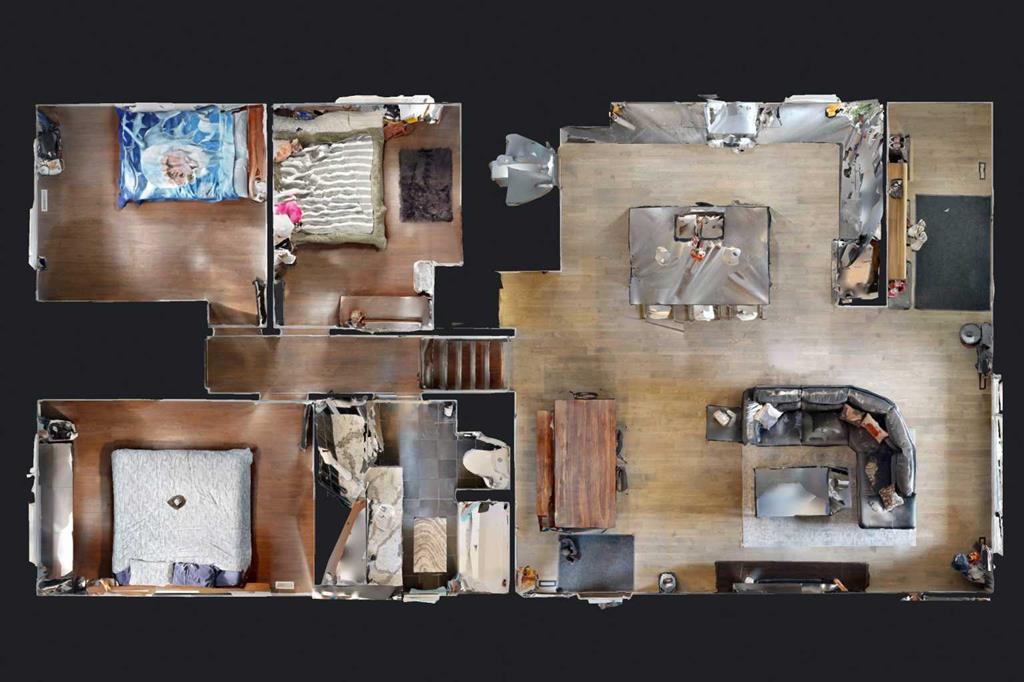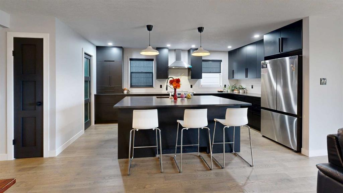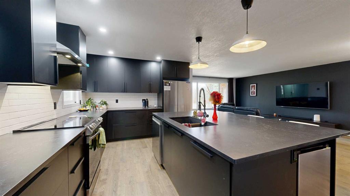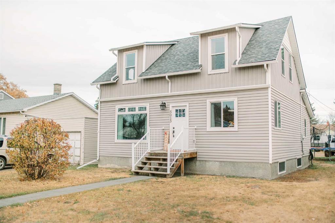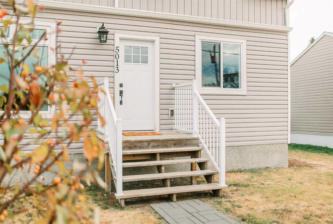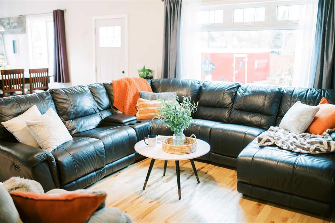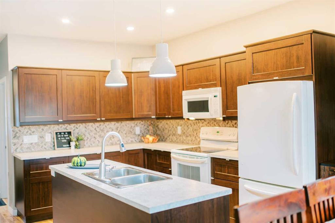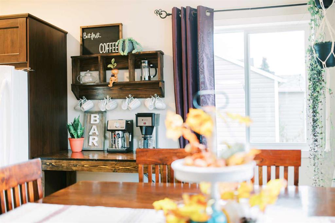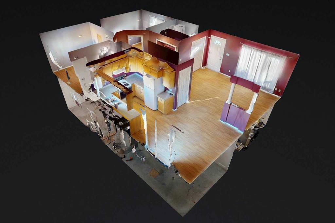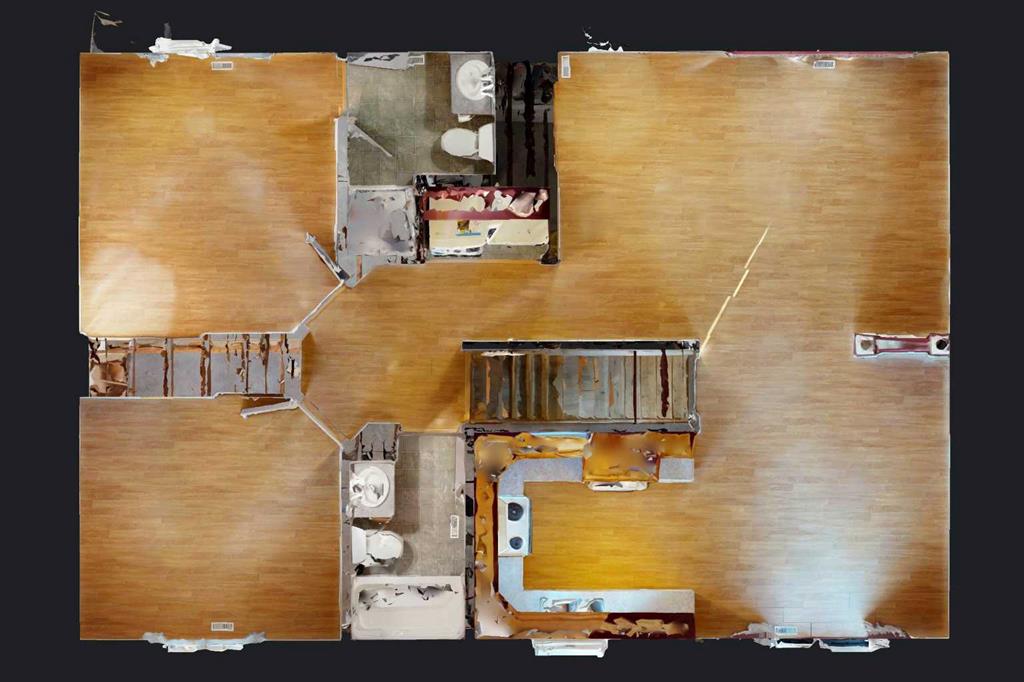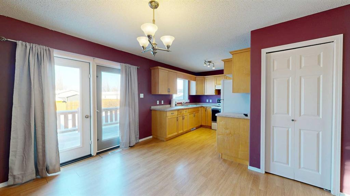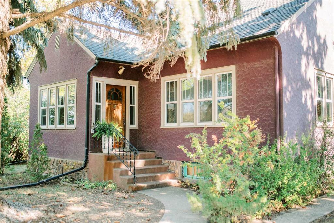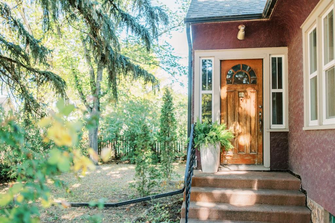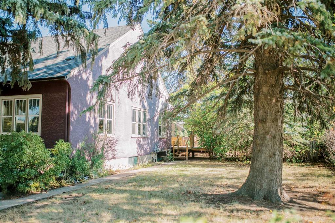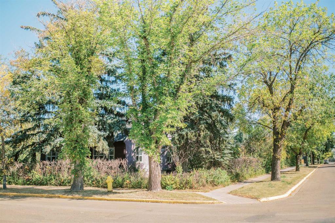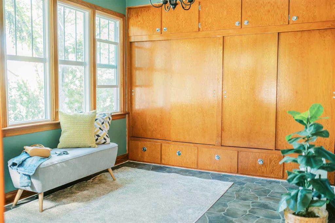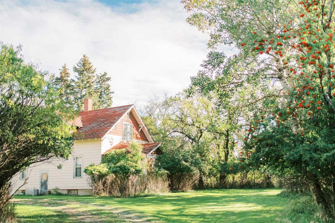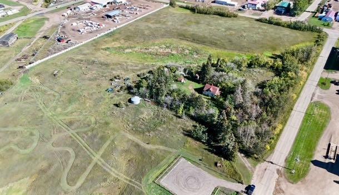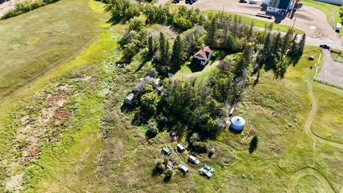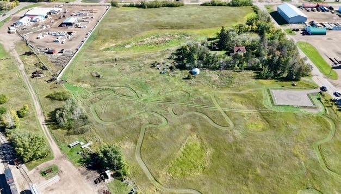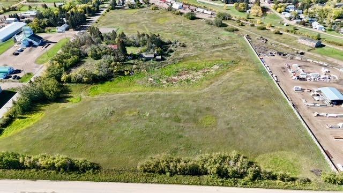3801 64 Street
Stettler T4K 1G2
MLS® Number: A2271225
$ 369,000
4
BEDROOMS
2 + 0
BATHROOMS
1,157
SQUARE FEET
1993
YEAR BUILT
JUST UPDATED & READY FOR IMMEDIATE POSSESSION This Grandview home has undergone a major renovation—NO MORE POLY-B PLUMBING (now brand-new PEX)—along with fresh paint throughout, new carpet on the main floor, updated hardware and modern light fixtures, new baseboards, new blinds, and a charming coffee bar that adds both style and function. Located in the quiet, family-friendly area of Grandview, this property offers a fantastic layout that suits both a growing family and a downsizer looking for comfort and convenience. The main floor includes three bedrooms, a bright living room filled with natural light, and a functional kitchen with a center island, corner pantry, and built-in shelving for added organization. Both bathrooms have been recently updated, including beautifully tiled showers, giving the home a clean and refreshed feel. The lower level features a large fourth bedroom and an expansive family room—perfect for a pool table, games area, or entertainment setup. A generous storage room with built-in shelving adds functionality, along with a dedicated, finished laundry room. The level is completed by a high-efficiency furnace (2017) and a newer hot water tank (2020). Outside, enjoy the covered back deck with new treated deck boards (2025) and natural gas for BBQing, a finished double garage, and a fully fenced backyard with newer vinyl fencing on one side and access for RV parking. Mature landscaping, including an apple tree, creates a private and shaded outdoor retreat. The exterior is finished with durable stucco siding and quality shingles for long-lasting curb appeal. With its extensive updates, solid layout, and excellent location, this home is move-in ready while still offering opportunities to build equity in a highly desirable neighborhood. You’ll want to see this one in person.
| COMMUNITY | Grandview |
| PROPERTY TYPE | Detached |
| BUILDING TYPE | House |
| STYLE | Bungalow |
| YEAR BUILT | 1993 |
| SQUARE FOOTAGE | 1,157 |
| BEDROOMS | 4 |
| BATHROOMS | 2.00 |
| BASEMENT | Full |
| AMENITIES | |
| APPLIANCES | Dishwasher, Microwave Hood Fan, Refrigerator, Stove(s) |
| COOLING | None |
| FIREPLACE | N/A |
| FLOORING | Carpet, Hardwood, Tile |
| HEATING | Forced Air, Natural Gas |
| LAUNDRY | In Basement |
| LOT FEATURES | Corner Lot, Irregular Lot, Landscaped, Wooded |
| PARKING | Double Garage Detached |
| RESTRICTIONS | None Known |
| ROOF | Asphalt Shingle |
| TITLE | Fee Simple |
| BROKER | Real Broker |
| ROOMS | DIMENSIONS (m) | LEVEL |
|---|---|---|
| Game Room | 15`5" x 28`7" | Basement |
| Laundry | 13`2" x 7`0" | Basement |
| 4pc Bathroom | 8`11" x 7`8" | Basement |
| Furnace/Utility Room | 8`11" x 5`0" | Basement |
| Office | 15`0" x 14`11" | Basement |
| Hall | 4`3" x 10`5" | Basement |
| Bedroom | 12`2" x 12`2" | Basement |
| Covered Porch | 13`2" x 7`8" | Main |
| Porch - Enclosed | 5`3" x 4`8" | Main |
| Living Room | 13`6" x 14`7" | Main |
| Kitchen | 13`6" x 11`11" | Main |
| Pantry | 3`8" x 3`6" | Main |
| Dining Room | 14`7" x 9`4" | Main |
| Bedroom | 12`2" x 8`11" | Main |
| Bedroom | 8`8" x 11`3" | Main |
| Hall | 6`5" x 19`7" | Main |
| 4pc Bathroom | 8`8" x 5`7" | Main |
| Bedroom - Primary | 11`10" x 11`10" | Main |

