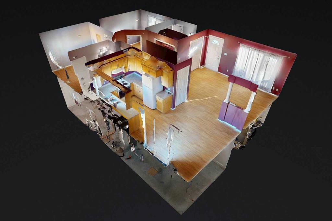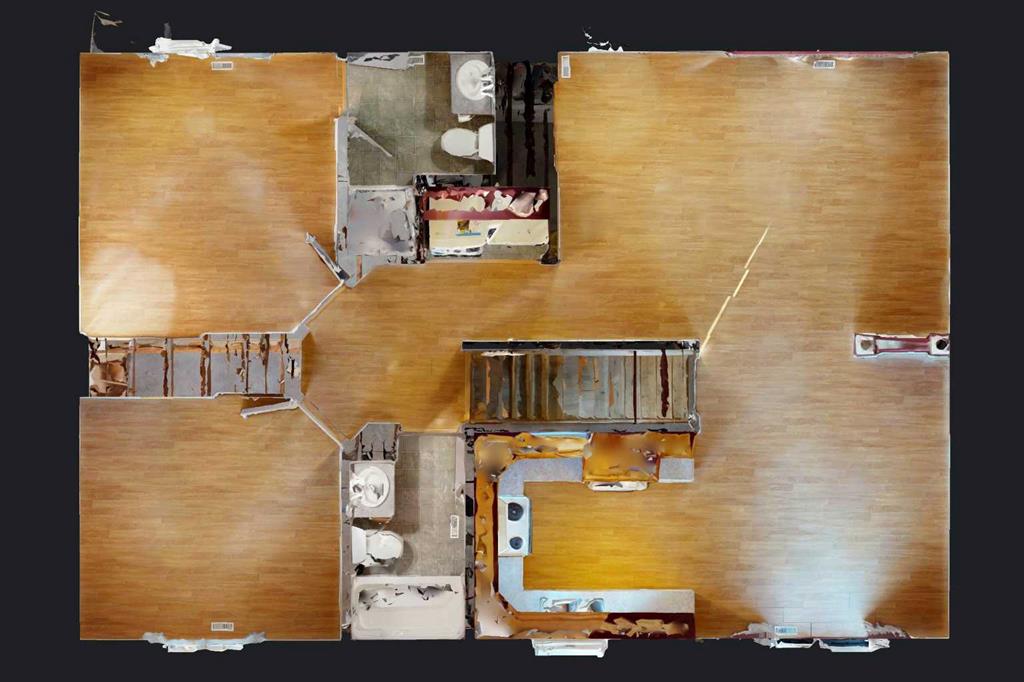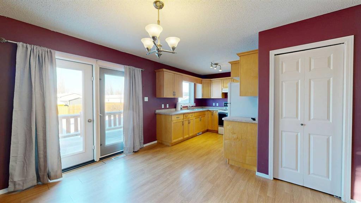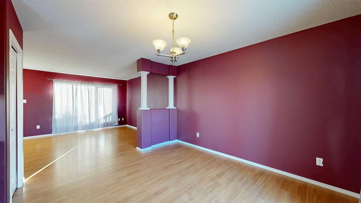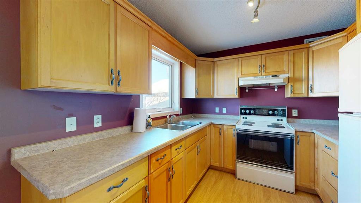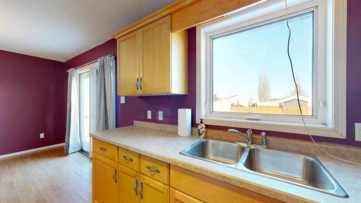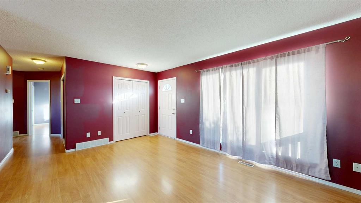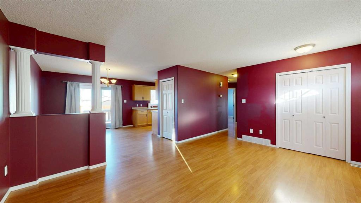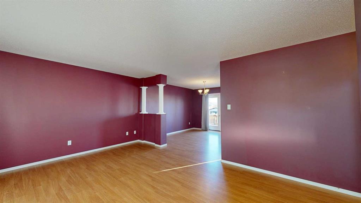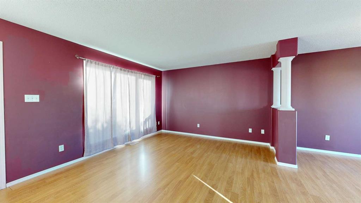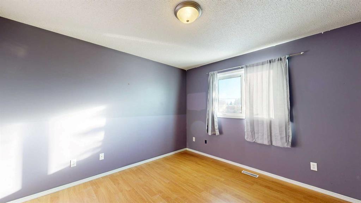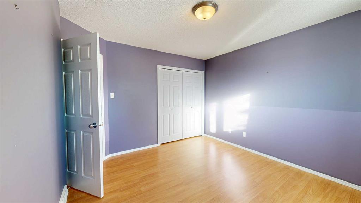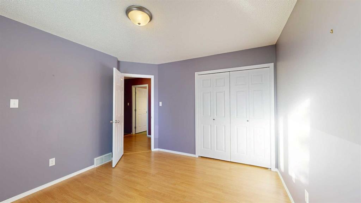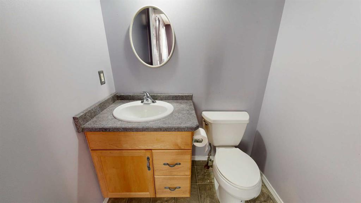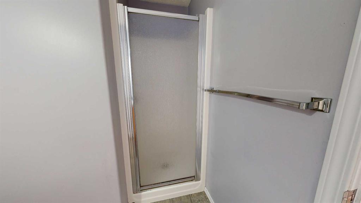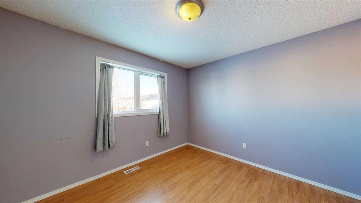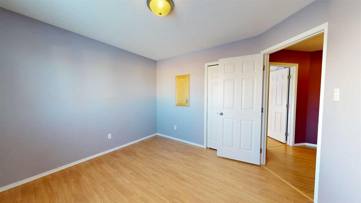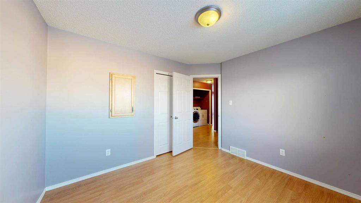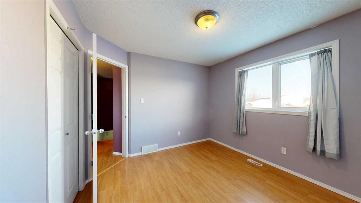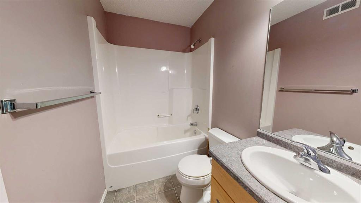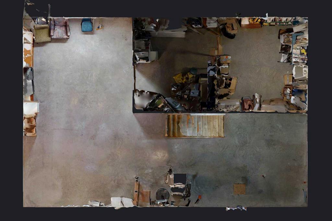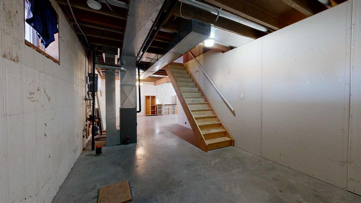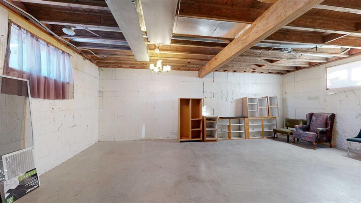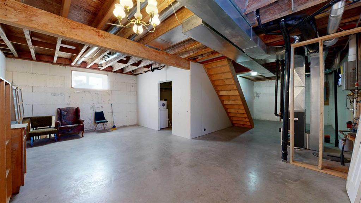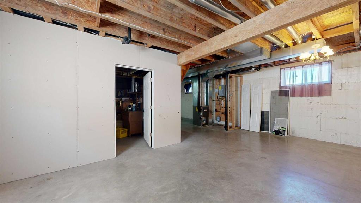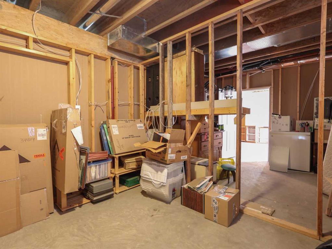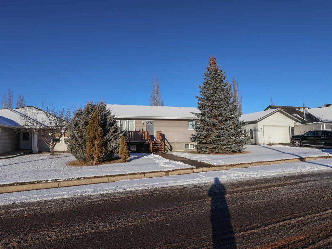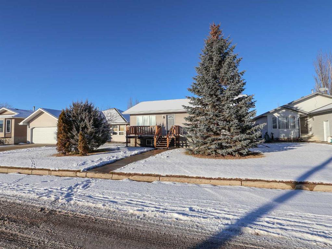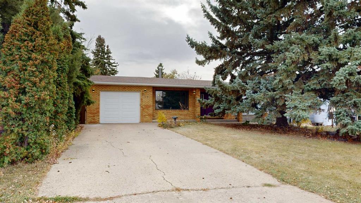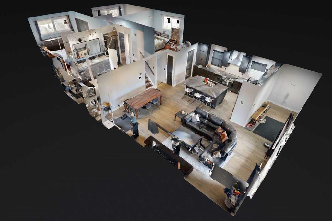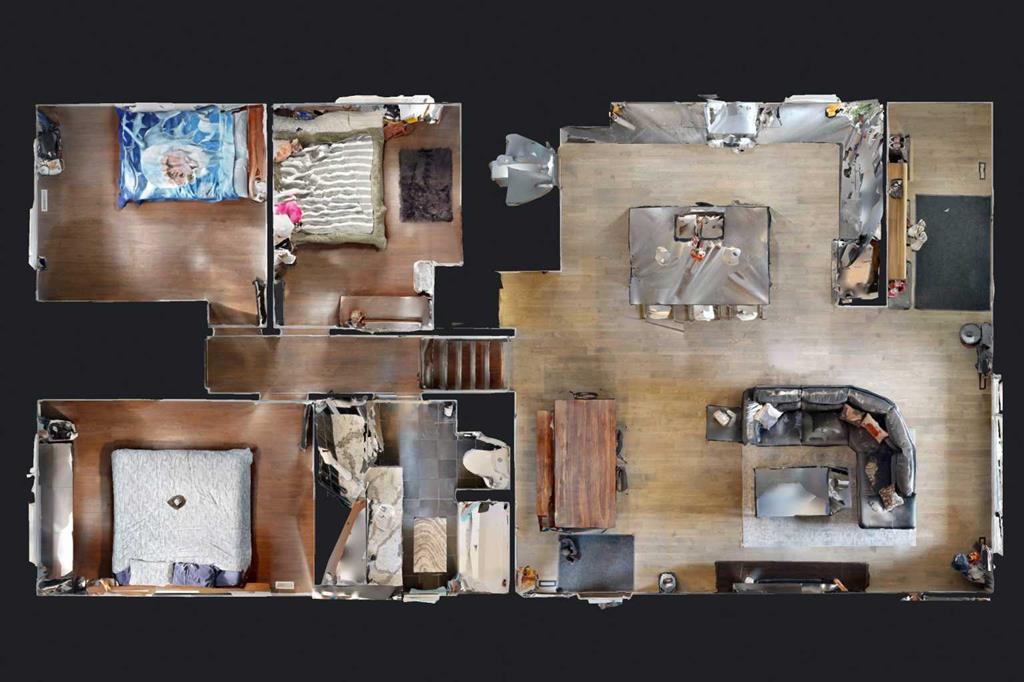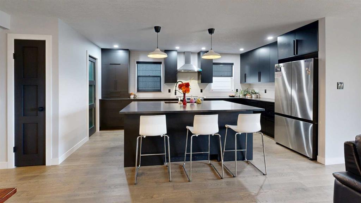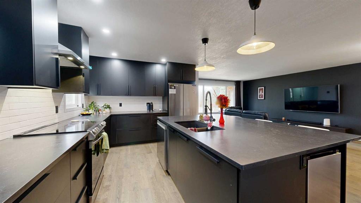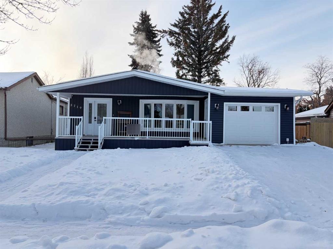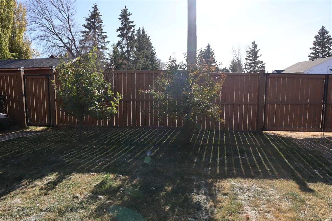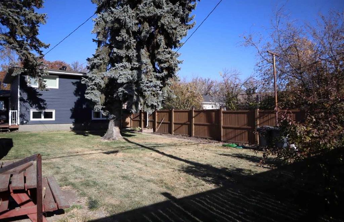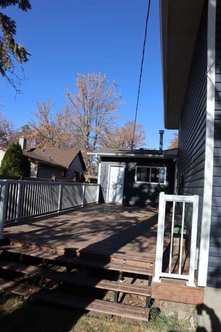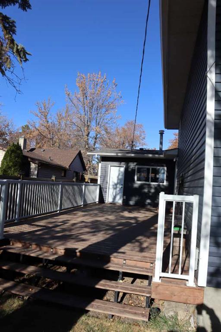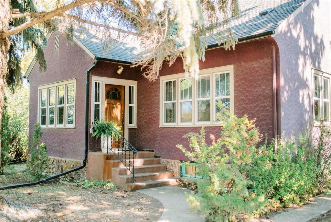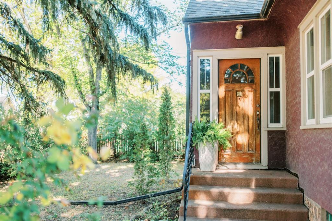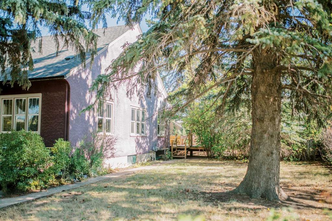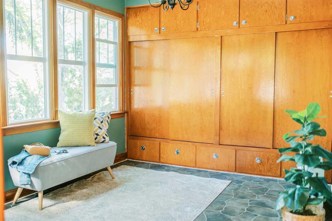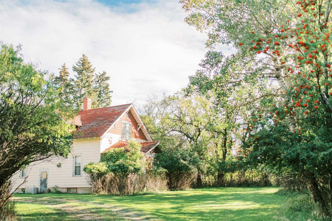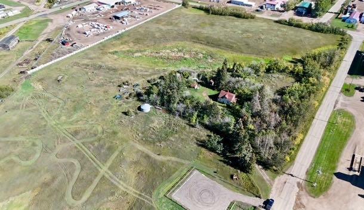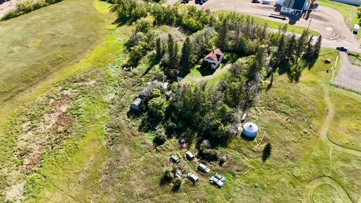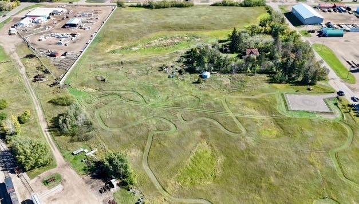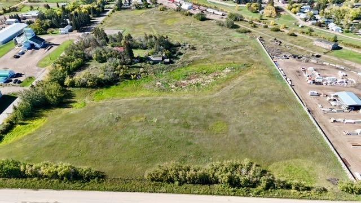6028 52 Avenue
Stettler T4K 1K7
MLS® Number: A2271396
$ 315,000
2
BEDROOMS
2 + 0
BATHROOMS
988
SQUARE FEET
2005
YEAR BUILT
Located on the north side of Stettler, this welcoming home offers comfort, convenience, and excellent livability for families and empty nesters. The living room sits just off the front entrance and features generous front windows that bring in natural light and a well-placed coat closet for everyday practicality. A pony wall topped with pillars defines the dining room and gives the main floor a touch of elegance. Garden doors lead from the dining space to the outdoors, creating an easy flow for family gatherings, barbeques, and relaxed evenings on the back deck. The kitchen features wood cabinets and ample counter space, making meal preparation enjoyable and efficient. A hall closet houses the washer and dryer, offering convenient main-floor laundry that appeals to busy families and those seeking a low-maintenance lifestyle. The primary bedroom is spacious and includes an ensuite with a walk-in shower for added comfort. A second bedroom works well for children, visiting family, hobbies, or home office needs. The main bathroom includes a tub and shower combo suitable for all ages. The basement is a blank canvas with exceptional potential. Families can envision a future family room, additional bedrooms, or play spaces, while empty nesters may see opportunities for hobby areas, a workshop, or extra storage. In-floor heat is installed, and plumbing for a future bathroom is already in place. Mature coniferous trees in the front yard provide privacy and shade. A front deck offers a peaceful spot to enjoy morning coffee. The backyard features an open, partially fenced yard with mature trees along the east side, creating a comfortable outdoor space. This home is located within walking distance to the mall, coffee shops, and a playground. This is a versatile home ready for a growing family or anyone seeking a comfortable downsizing option.
| COMMUNITY | Emmerson |
| PROPERTY TYPE | Detached |
| BUILDING TYPE | House |
| STYLE | Bungalow |
| YEAR BUILT | 2005 |
| SQUARE FOOTAGE | 988 |
| BEDROOMS | 2 |
| BATHROOMS | 2.00 |
| BASEMENT | Full |
| AMENITIES | |
| APPLIANCES | Electric Stove, Refrigerator, Washer/Dryer |
| COOLING | None |
| FIREPLACE | N/A |
| FLOORING | Laminate |
| HEATING | In Floor, Forced Air |
| LAUNDRY | Main Level |
| LOT FEATURES | Landscaped |
| PARKING | Off Street |
| RESTRICTIONS | None Known |
| ROOF | Asphalt |
| TITLE | Fee Simple |
| BROKER | RE/MAX 1st Choice Realty |
| ROOMS | DIMENSIONS (m) | LEVEL |
|---|---|---|
| Kitchen With Eating Area | 20`2" x 12`0" | Main |
| Living Room | 16`7" x 12`3" | Main |
| Bedroom - Primary | 12`0" x 10`11" | Main |
| 3pc Ensuite bath | 8`7" x 6`3" | Main |
| Bedroom | 11`1" x 10`3" | Main |
| 4pc Bathroom | 8`9" x 4`10" | Main |


