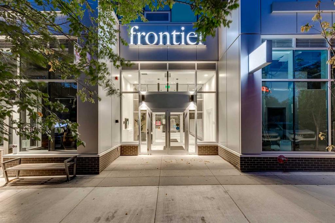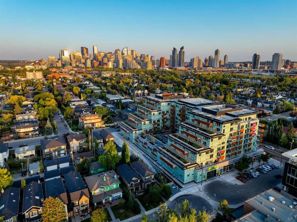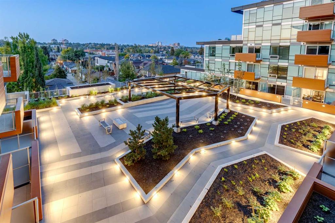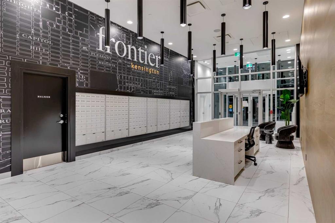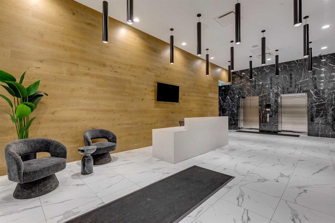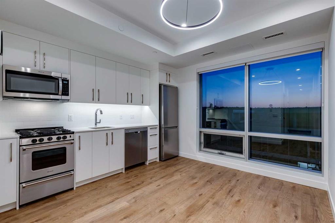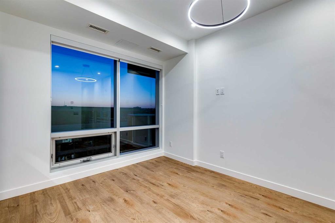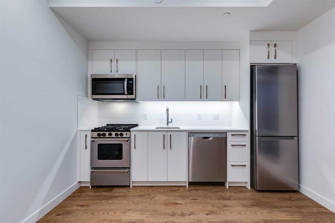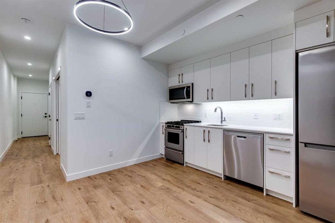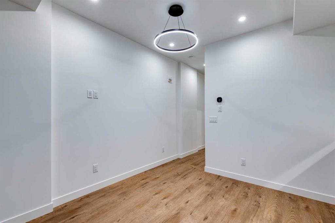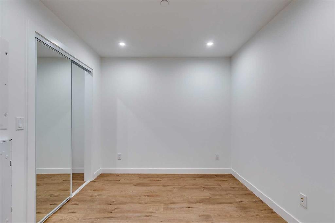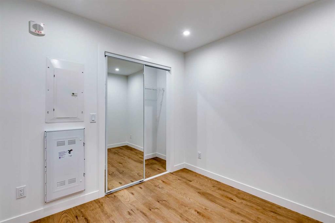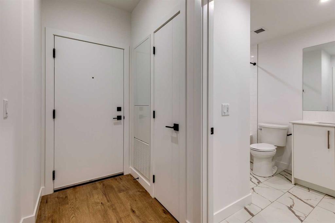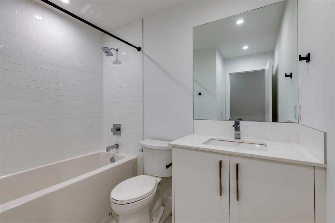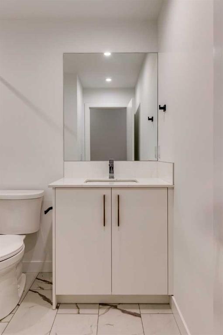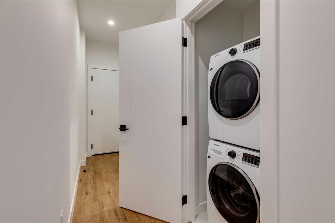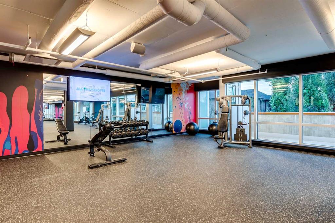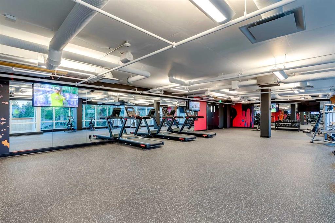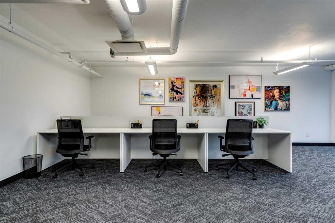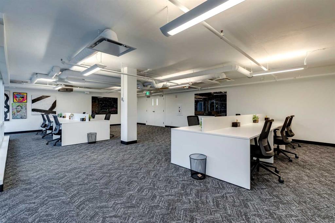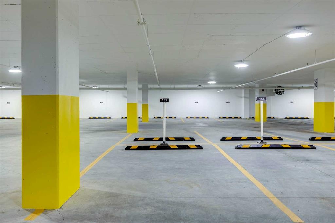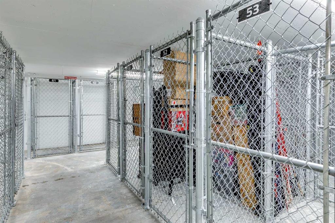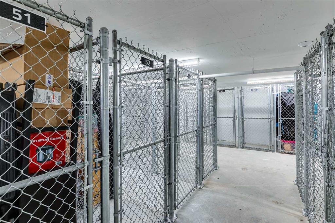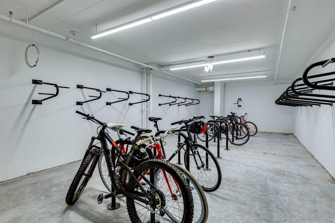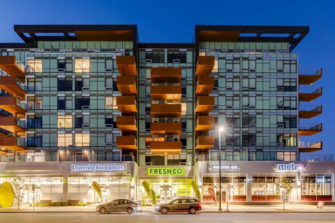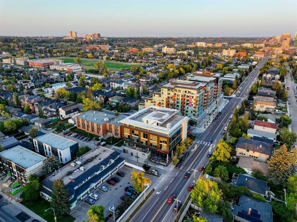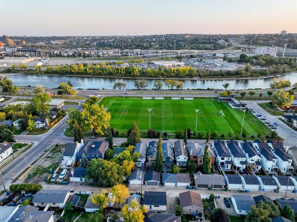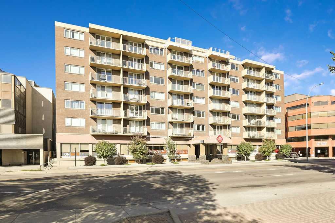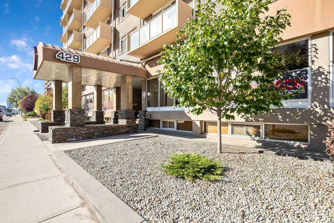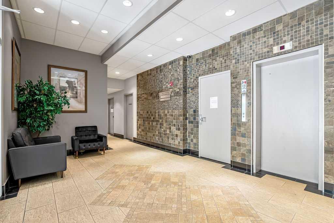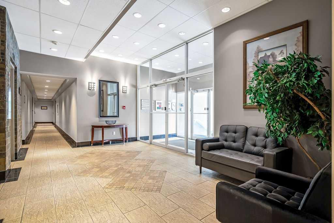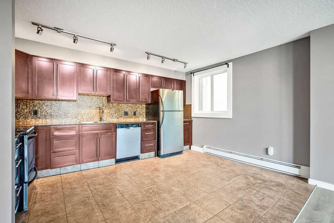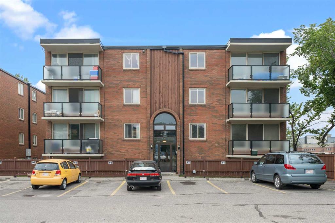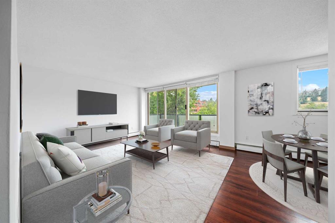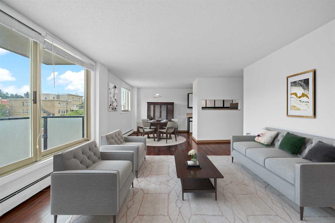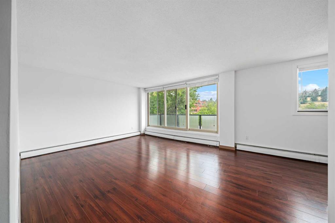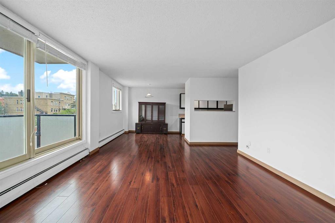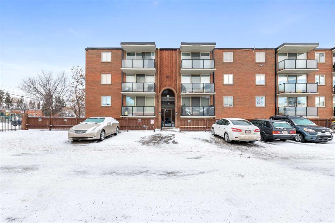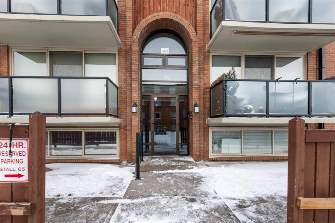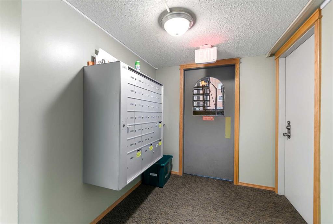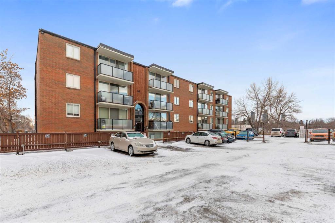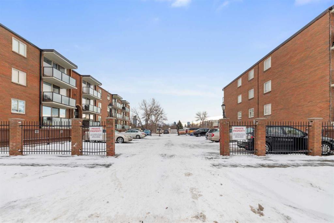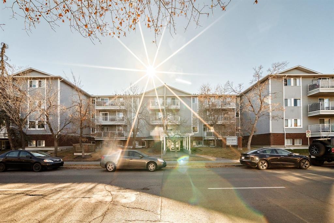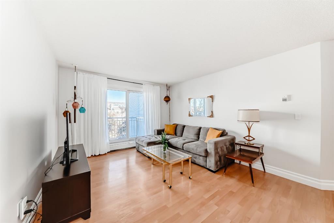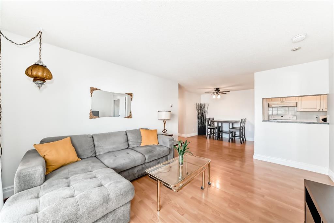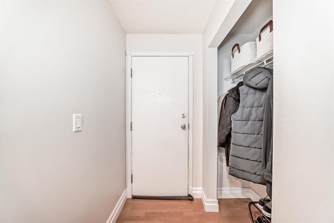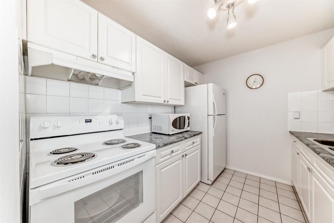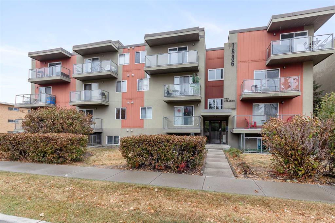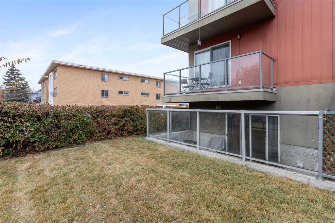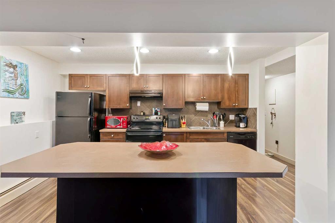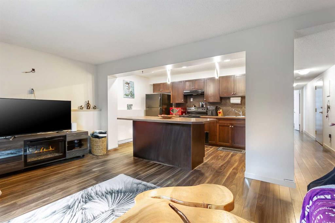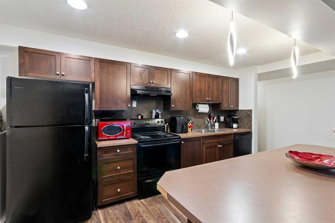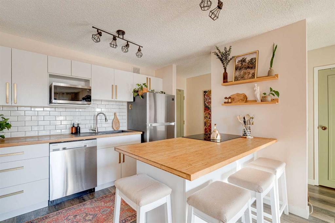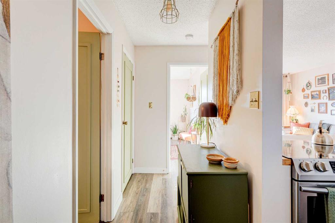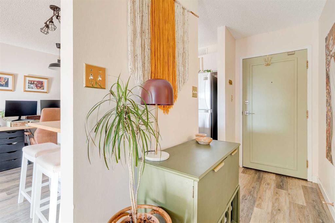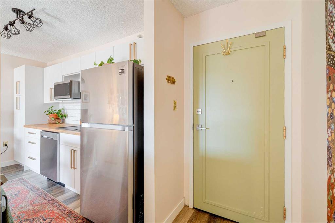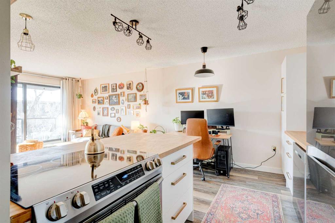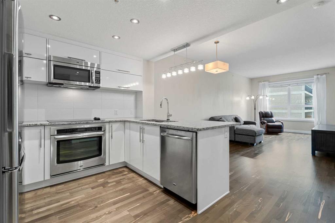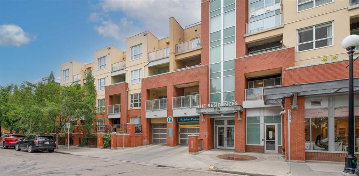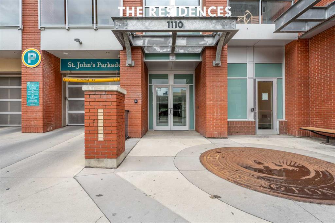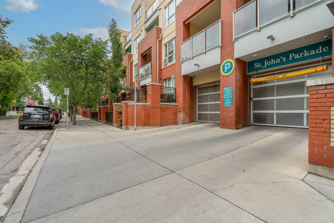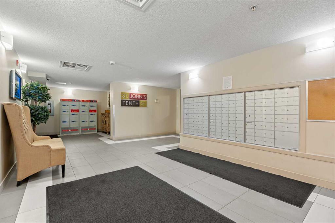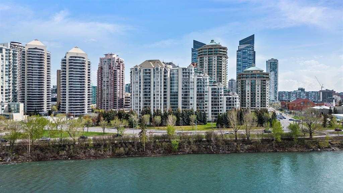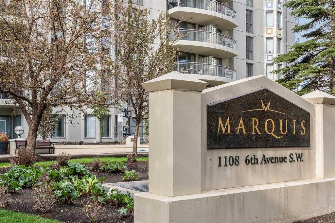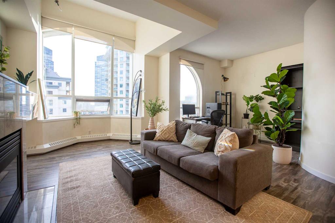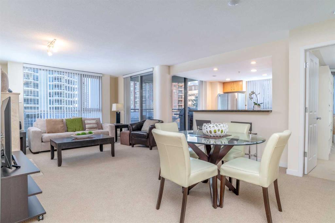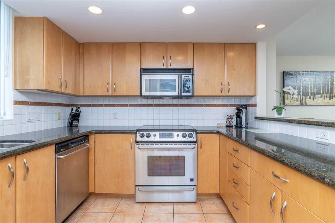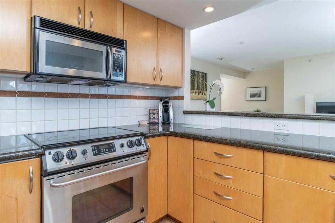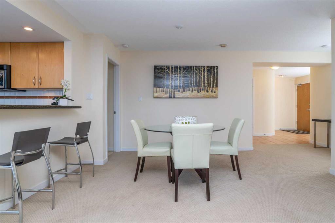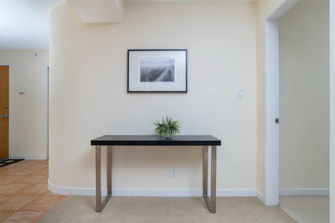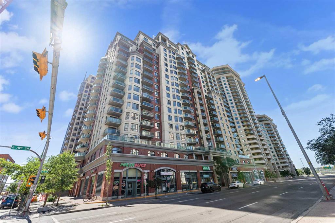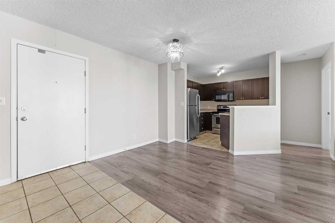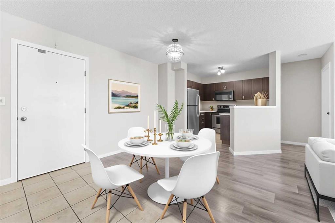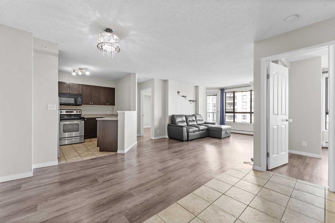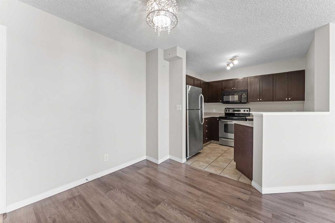612, 110 18A Street NW
Calgary T2N 5G5
MLS® Number: A2258253
$ 289,900
1
BEDROOMS
1 + 0
BATHROOMS
408
SQUARE FEET
2025
YEAR BUILT
Welcome to Frontier by Truman Homes in the heart of West Hillhurst. This brand-new 1 bedroom, 1 bathroom condo includes the comfort of a titled underground heated parking stall and an assigned storage locker—essentials that make everyday living simple. With desirable west-facing exposure, this 6th floor home is filled with natural light during the day and offers sunset views in the evening. The kitchen is appointed with quartz countertops, full-height cabinetry, stainless steel appliances, and a gas range, delivering modern design with practical function. The bedroom features mirrored closets, while the 4-piece bathroom offers a quartz vanity and timeless finishes. Additional highlights include in-suite laundry and central air conditioning. Residents also have access to a fitness centre, bike storage, visitor parking, and a landscaped terrace—ideal spaces to stay active and connect with the community. Steps from Kensington’s vibrant cafés, shops, and dining, and just minutes from the Bow River pathways and downtown, this home is a great fit for anyone seeking convenience and a low-maintenance lifestyle. Frontier also brings added value with nearby retailers, including a FreshCo grocery store, Crave Cupcakes, C+C Coffee Shop, a Pilates studio, and Metro Liquor—everything you need right outside your door.
| COMMUNITY | West Hillhurst |
| PROPERTY TYPE | Apartment |
| BUILDING TYPE | High Rise (5+ stories) |
| STYLE | Single Level Unit |
| YEAR BUILT | 2025 |
| SQUARE FOOTAGE | 408 |
| BEDROOMS | 1 |
| BATHROOMS | 1.00 |
| BASEMENT | |
| AMENITIES | |
| APPLIANCES | Central Air Conditioner, Dishwasher, Dryer, Gas Stove, Microwave Hood Fan, Refrigerator, Washer, Window Coverings |
| COOLING | Central Air |
| FIREPLACE | N/A |
| FLOORING | Vinyl Plank |
| HEATING | Fan Coil |
| LAUNDRY | In Unit |
| LOT FEATURES | |
| PARKING | Heated Garage, Parkade, Stall, Underground |
| RESTRICTIONS | Pet Restrictions or Board approval Required |
| ROOF | Flat Torch Membrane |
| TITLE | Fee Simple |
| BROKER | REMAX Innovations |
| ROOMS | DIMENSIONS (m) | LEVEL |
|---|---|---|
| Kitchen | 12`0" x 11`2" | Main |
| Foyer | 4`2" x 8`2" | Main |
| Laundry | 2`8" x 3`0" | Main |
| Bedroom - Primary | 8`10" x 9`0" | Main |
| 4pc Bathroom | 5`0" x 8`2" | Main |

