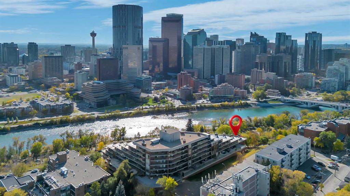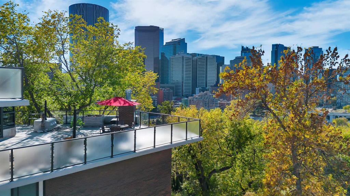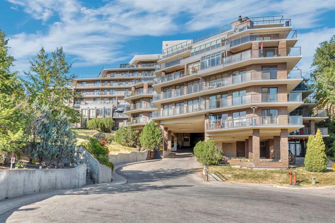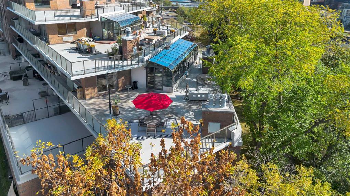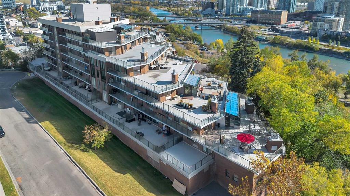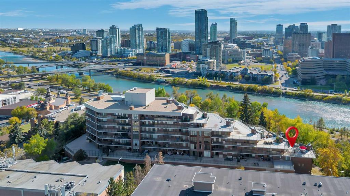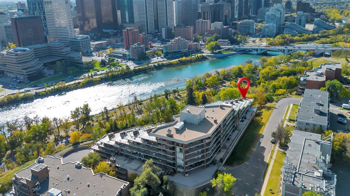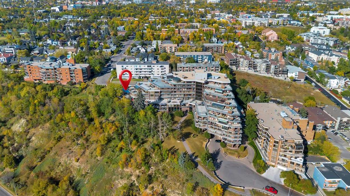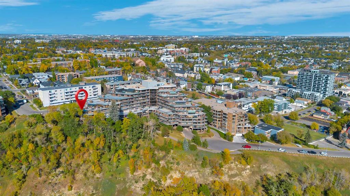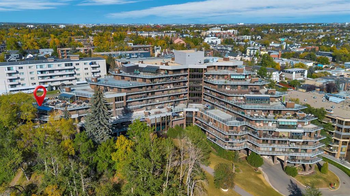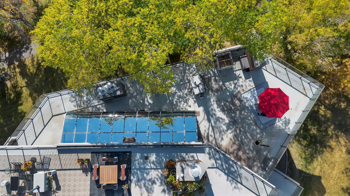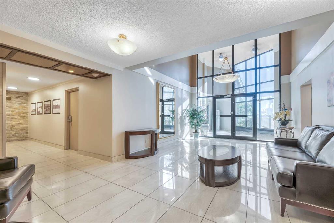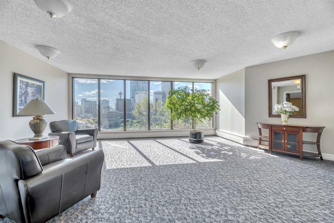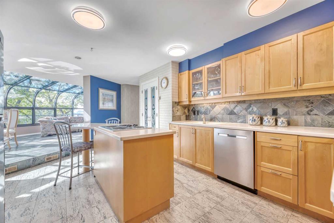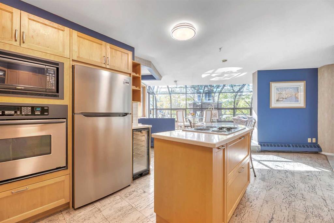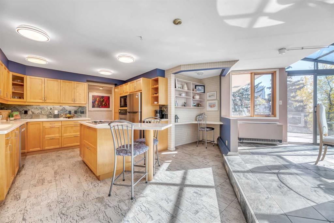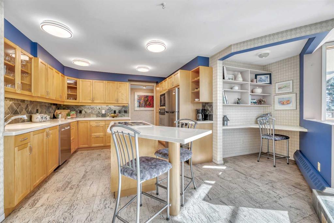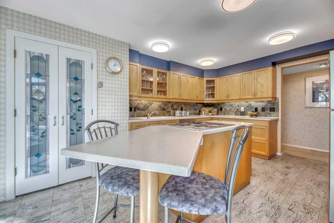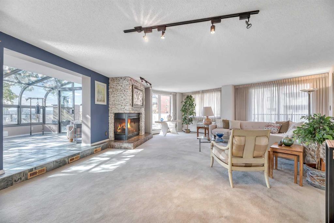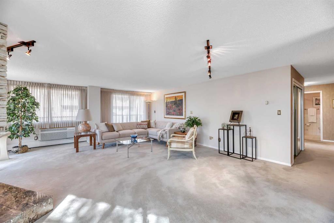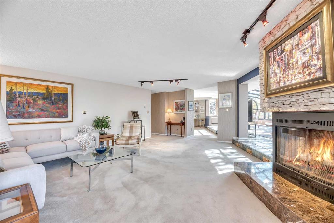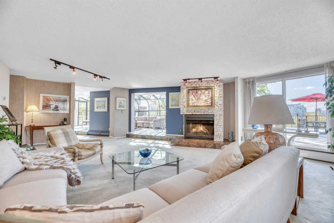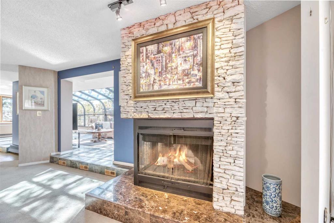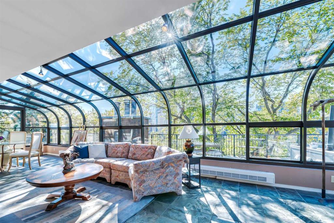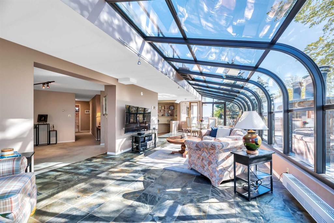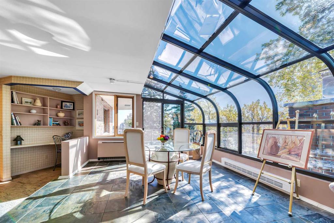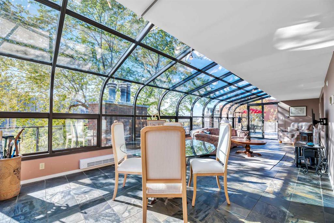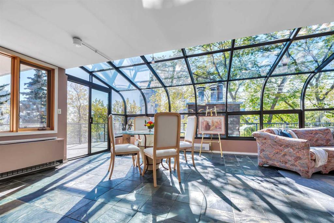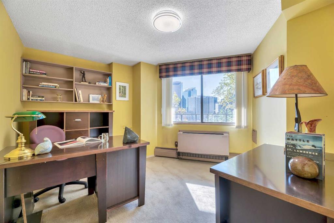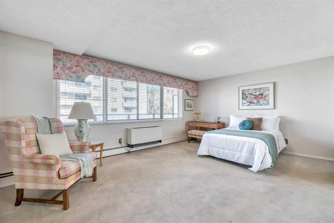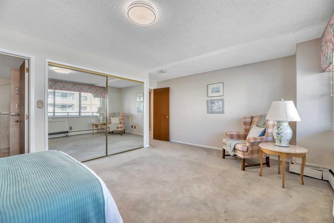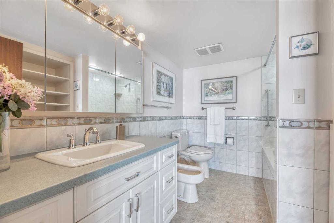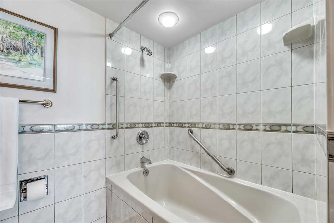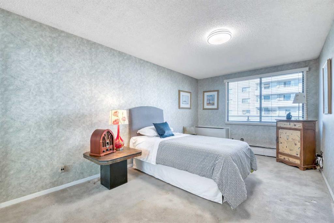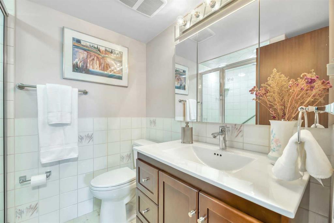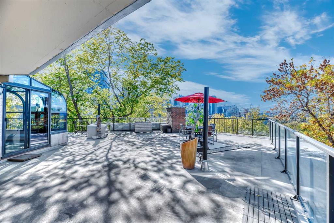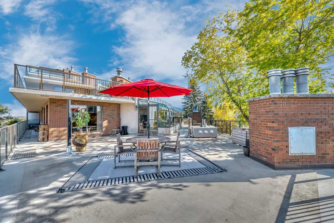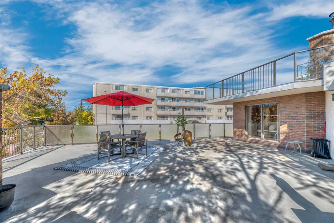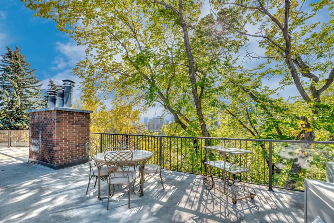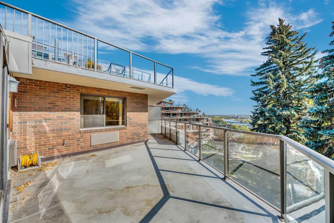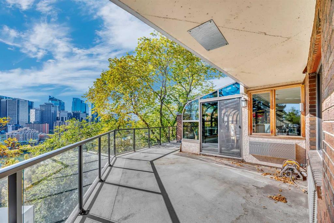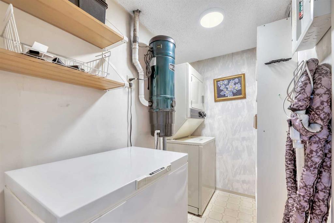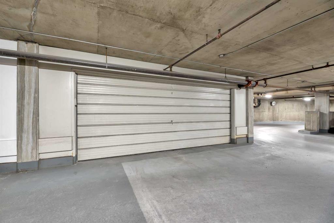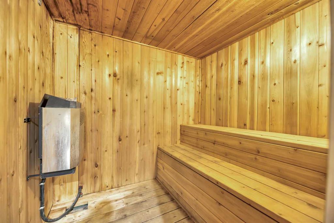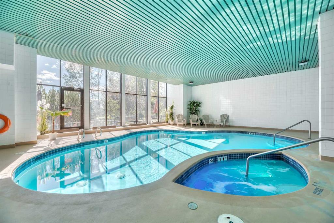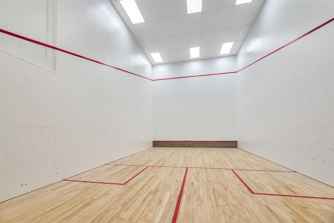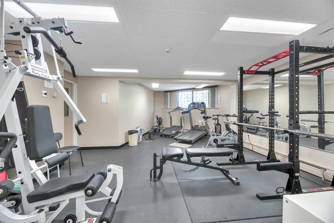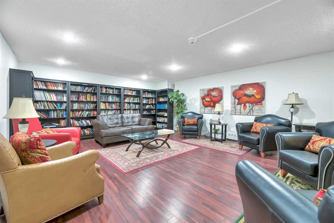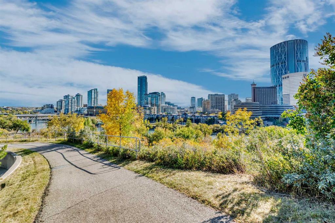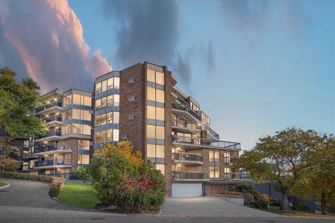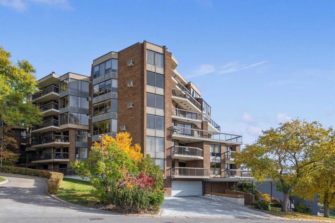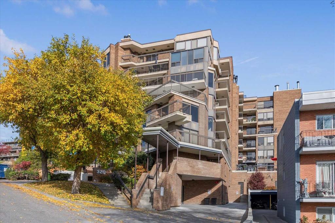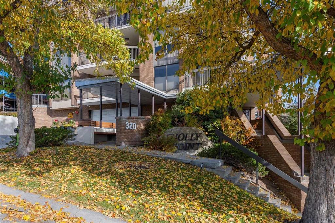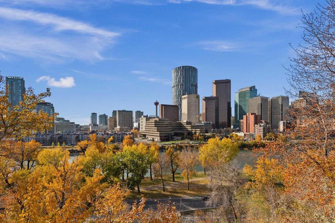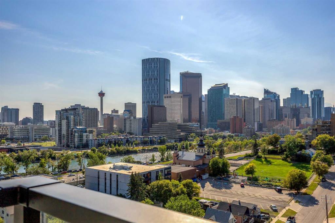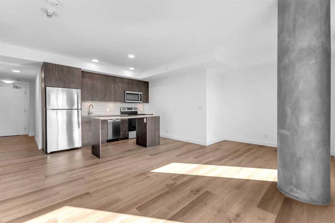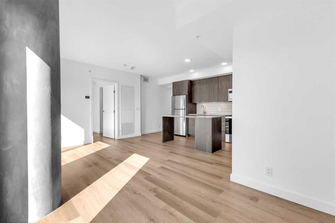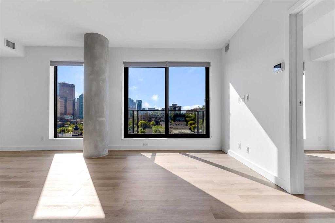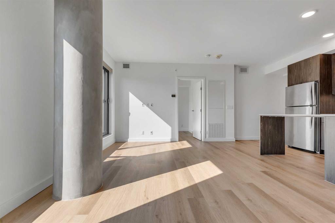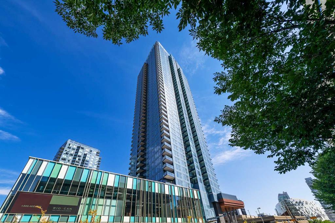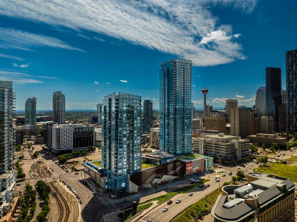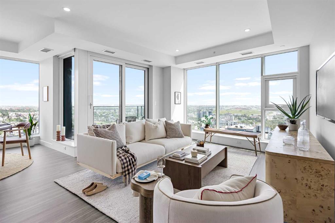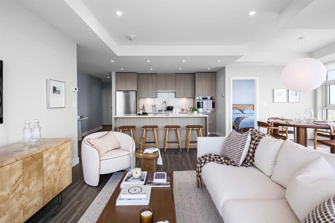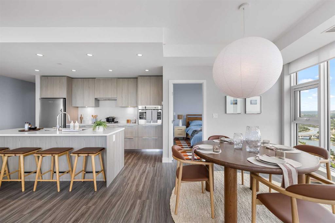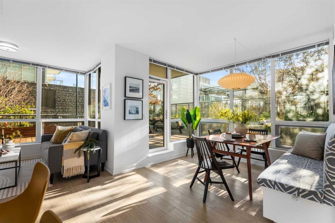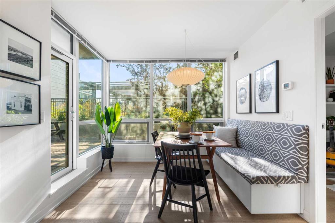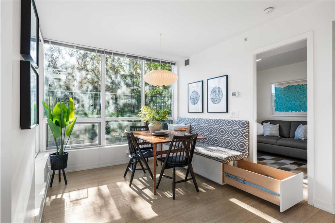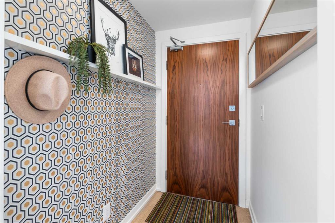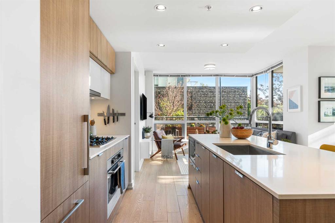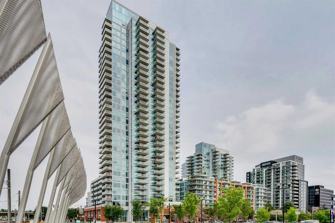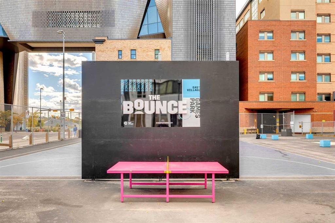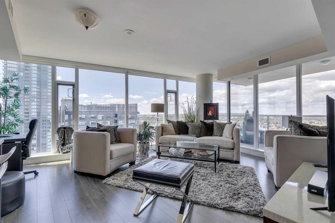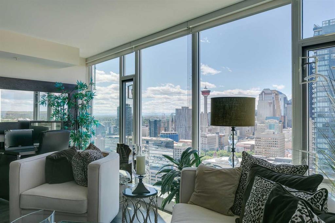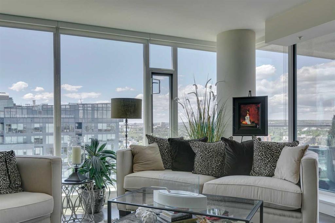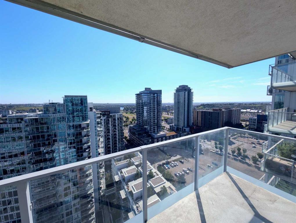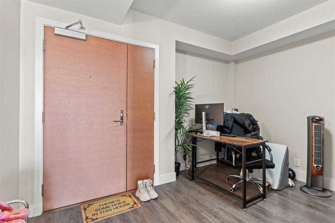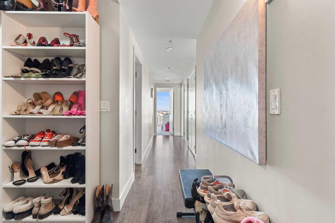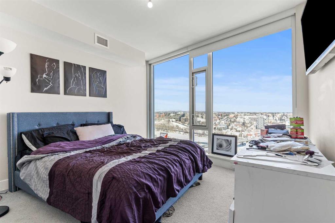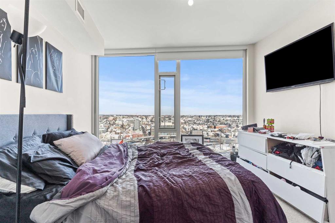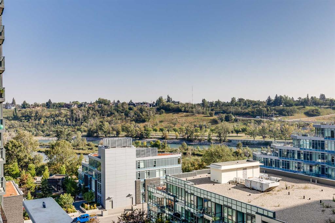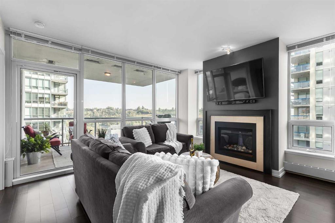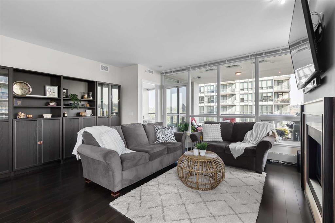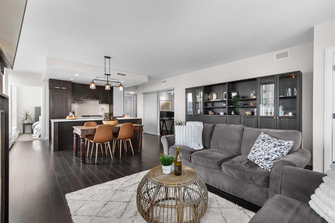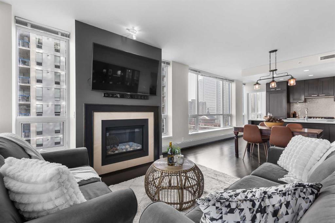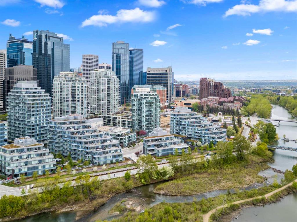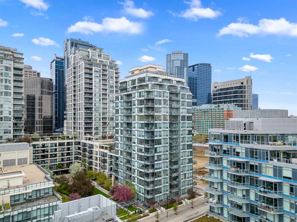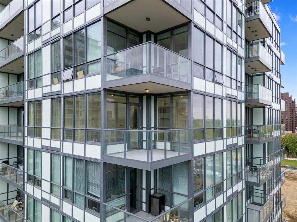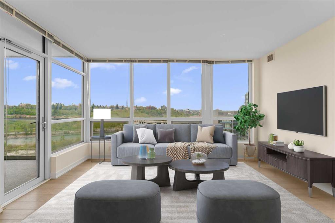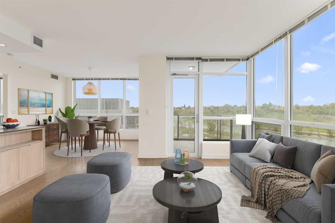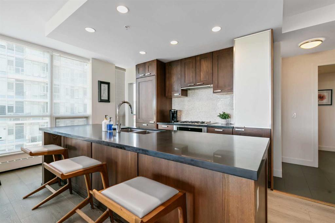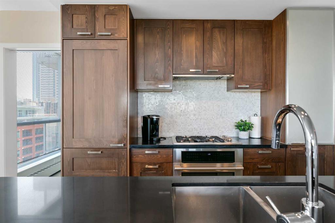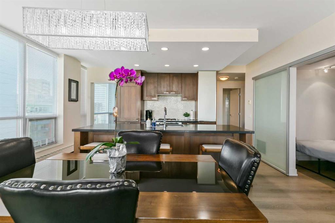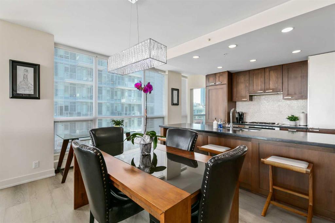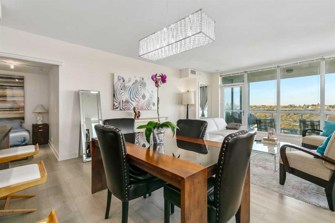610, 300 Meredith Road NE
Calgary T2E7A8
MLS® Number: A2260321
$ 599,900
2
BEDROOMS
2 + 0
BATHROOMS
2,218
SQUARE FEET
1979
YEAR BUILT
ONE OF THE BEST LOCATIONS IN CALGARY, WITH FULL CITY AND RIVER VIEWS AND ONLY MINUTES TO DOWNTOWN!!. This fantastic condo has been occupied by the current owners for over 33 years for the reason stated above. Enjoy over 2200ft2 of indoor living space PLUS a patio of over 2000ft2. Two bedrooms plus a den(with a city view) and 2 full bathrooms. The layout of the condo orientates the main living space with the city and river views allowing the two bedrooms to have a more private setting. Excellent interior walls for your art along with great floorspace for furniture placement. You'll appreciate the cozy wood burning fireplace in the living room for ultimate ambience. Every room has an AC unit to keep them comfortable during those hot summer days. The 400ft2 solarium has heated floors for maximum comfort twelve months of the year. You can enjoy the condo with flooring, paint and minor kitchen updates, or embark on a more aggressive renovation to suit your specific taste. The double detached garage INSIDE THE PARKADE is unique and rare, allowing you to store additional items and have ultra secure parking for your vehicles. Your reasonable condo fee includes use of excellent amenities including the indoor pool, hot tub and sauna as well as a stocked library, separate gym and racquet ball court. Friends coming to visit from out of town? No problem as you can rent a guest suite in the building for $50/day. The condo is extremely well run with involved, long time owners on the board. Recent condo building updates have included replacing the stucco perimeter walls with glass and metal railing, newer roof and HVAC, all of which have been paid by the existing owner. SEEING IS BELIEVING!! Come and check out this excellent value for yourself.
| COMMUNITY | Crescent Heights |
| PROPERTY TYPE | Apartment |
| BUILDING TYPE | High Rise (5+ stories) |
| STYLE | Single Level Unit |
| YEAR BUILT | 1979 |
| SQUARE FOOTAGE | 2,218 |
| BEDROOMS | 2 |
| BATHROOMS | 2.00 |
| BASEMENT | None |
| AMENITIES | |
| APPLIANCES | Built-In Oven, Dishwasher, Electric Cooktop, Freezer, Garburator, Refrigerator, Washer/Dryer Stacked, Window Coverings, Wine Refrigerator |
| COOLING | Sep. HVAC Units |
| FIREPLACE | Living Room, Stone, Wood Burning |
| FLOORING | Carpet, Linoleum |
| HEATING | Baseboard, Natural Gas |
| LAUNDRY | In Unit, Laundry Room |
| LOT FEATURES | |
| PARKING | Assigned, Double Garage Detached, Enclosed, Parkade, Underground |
| RESTRICTIONS | None Known |
| ROOF | Tar/Gravel |
| TITLE | Fee Simple |
| BROKER | RE/MAX Real Estate (Mountain View) |
| ROOMS | DIMENSIONS (m) | LEVEL |
|---|---|---|
| 3pc Bathroom | 7`5" x 5`11" | Main |
| 4pc Ensuite bath | 9`10" x 7`10" | Main |
| Bedroom | 15`4" x 9`11" | Main |
| Foyer | 4`3" x 17`5" | Main |
| Eat in Kitchen | 17`10" x 21`5" | Main |
| Laundry | 5`2" x 7`8" | Main |
| Living Room | 25`7" x 20`1" | Main |
| Office | 13`9" x 12`4" | Main |
| Bedroom - Primary | 15`5" x 18`0" | Main |
| Sunroom/Solarium | 33`0" x 12`11" | Main |

