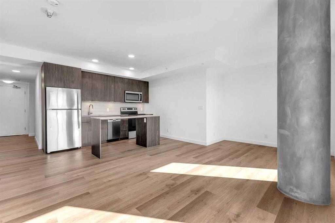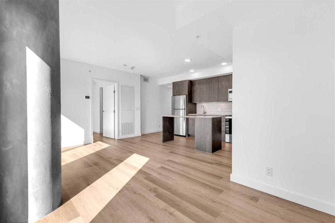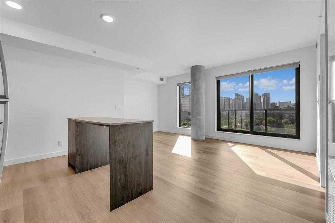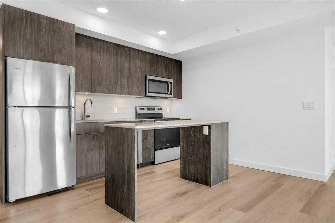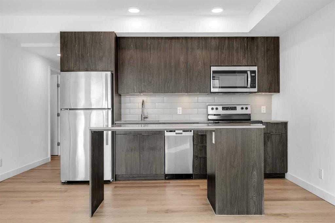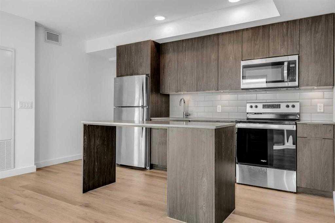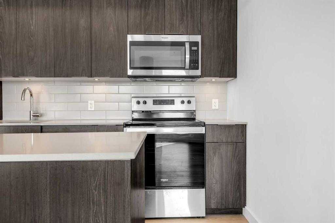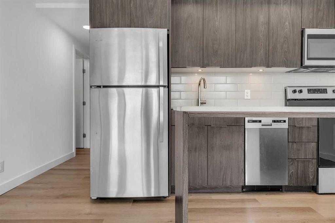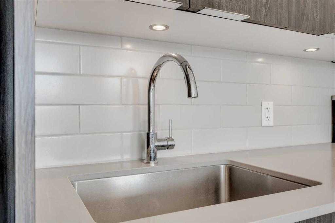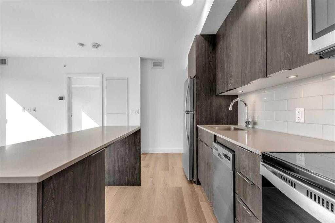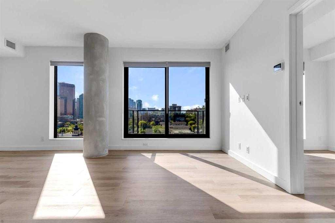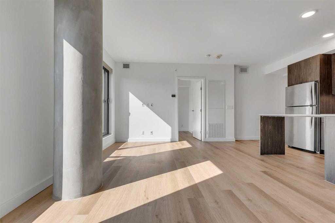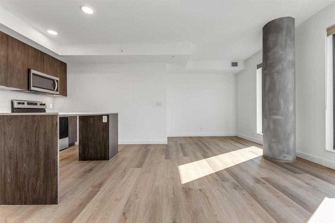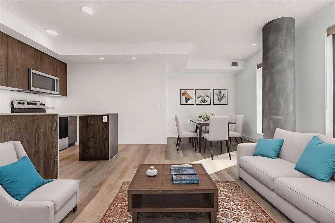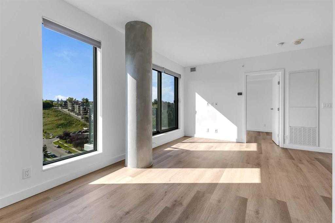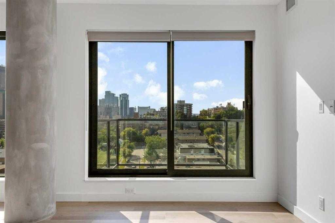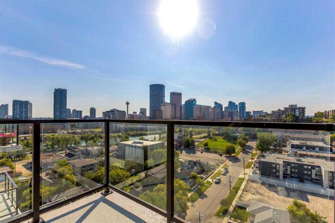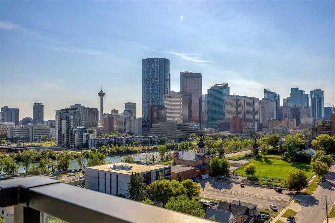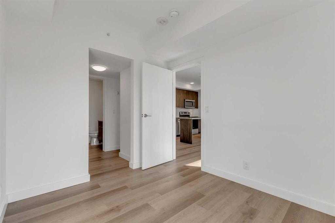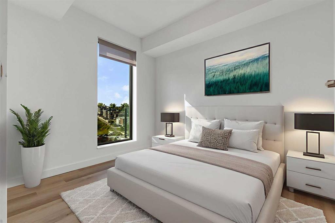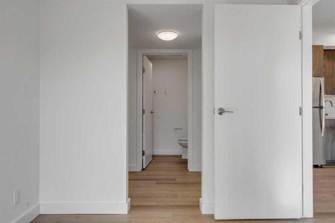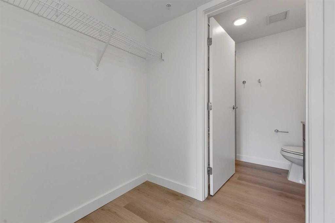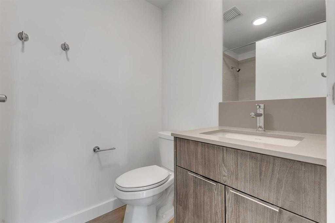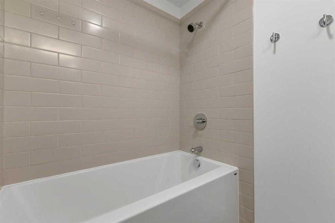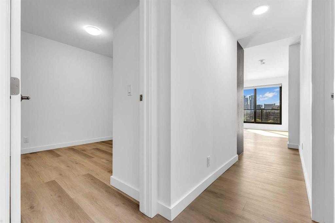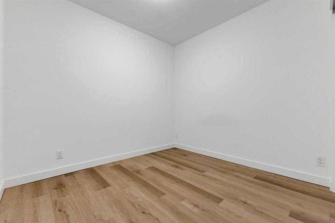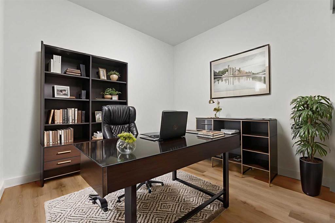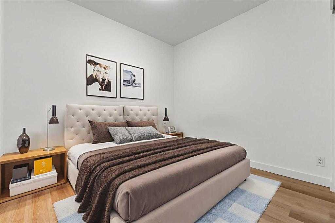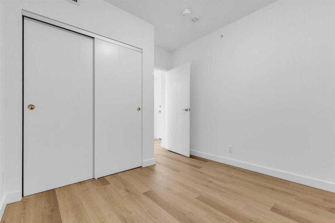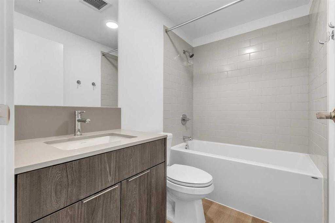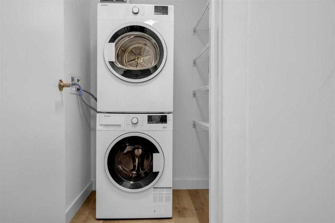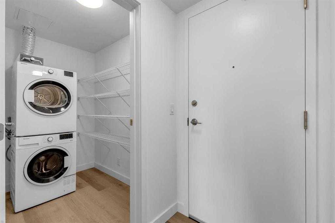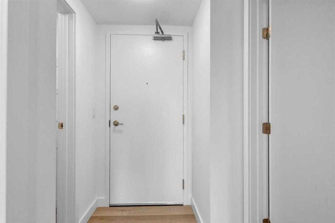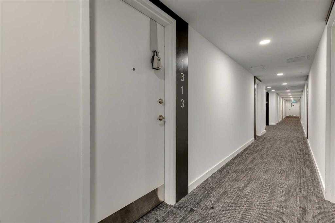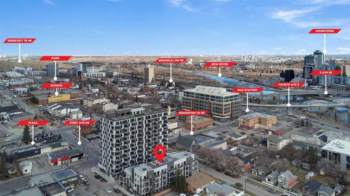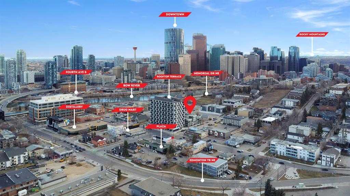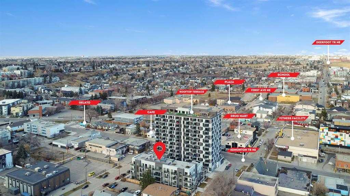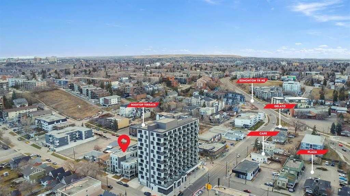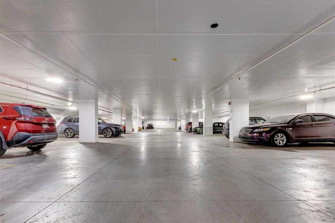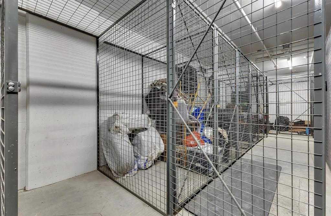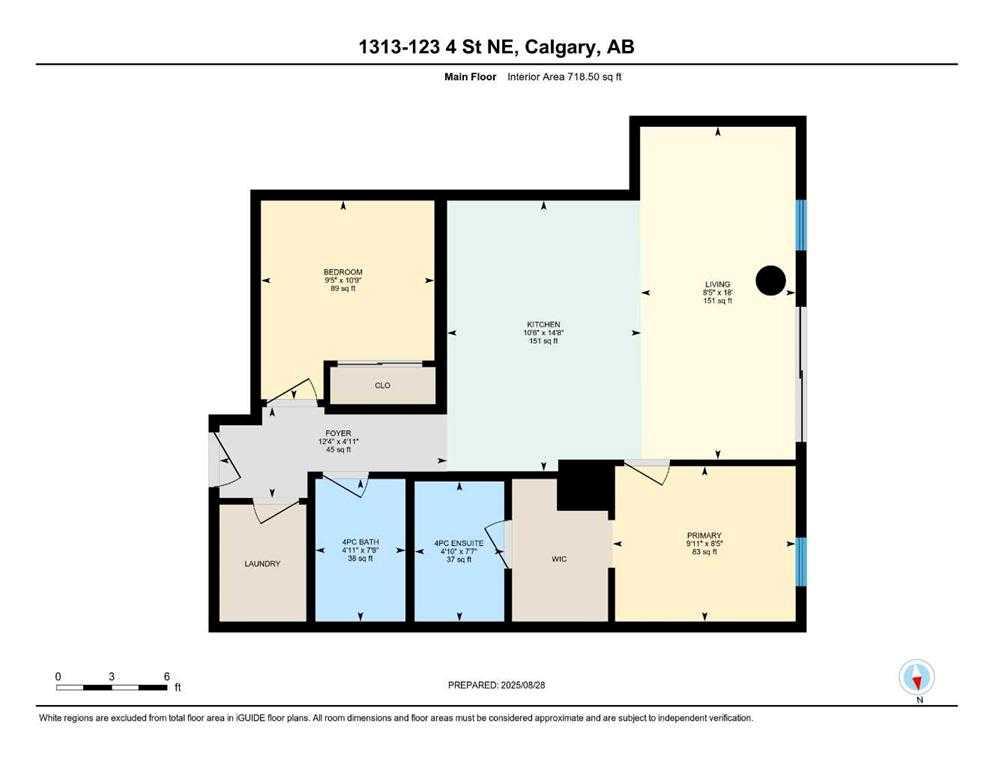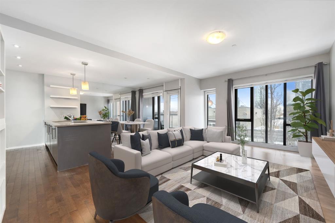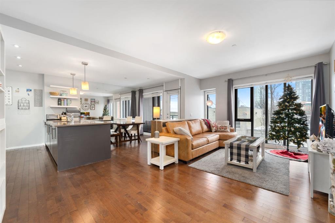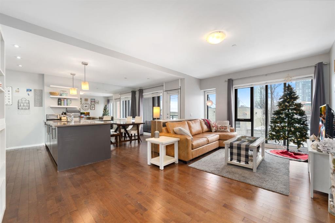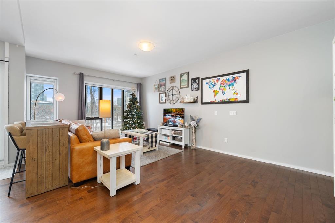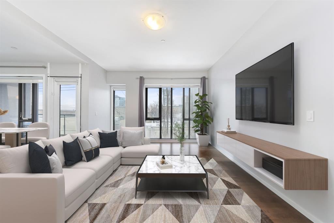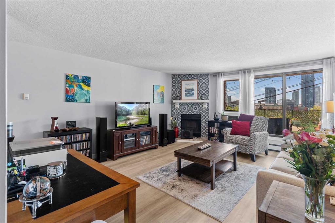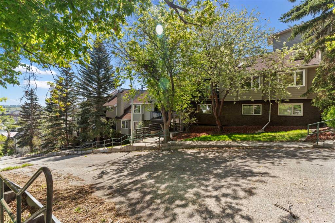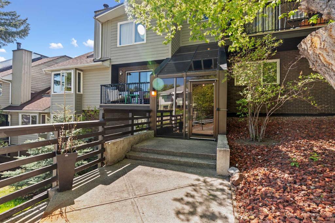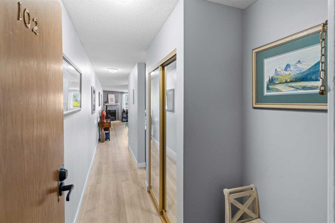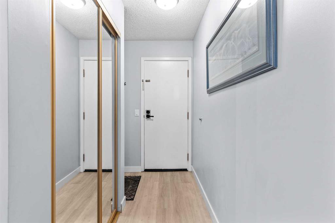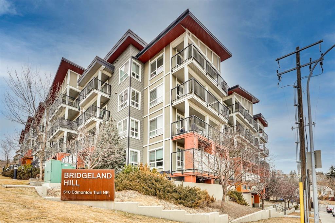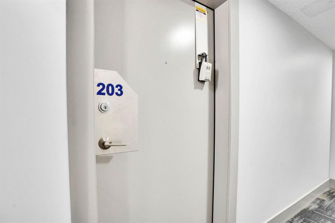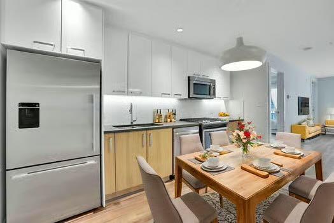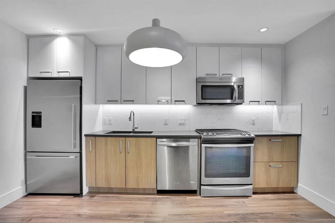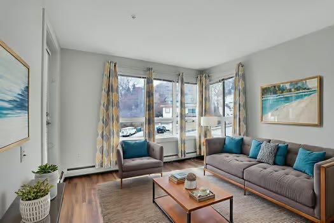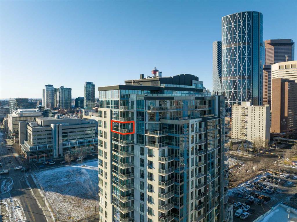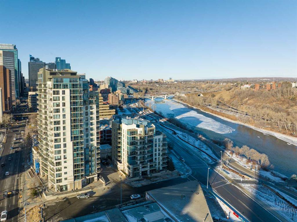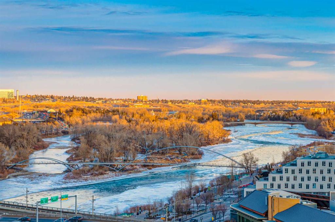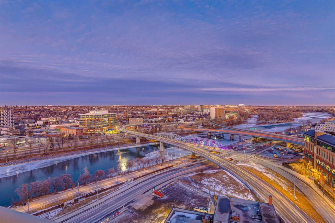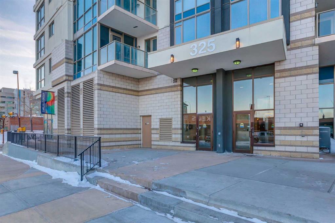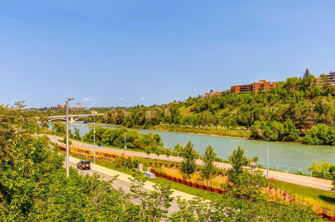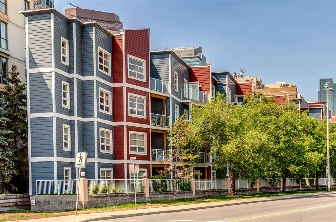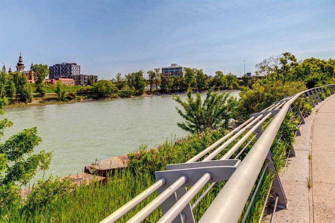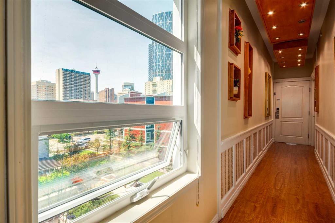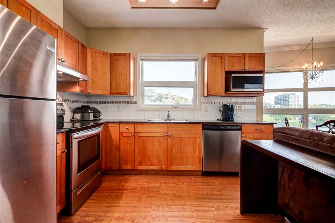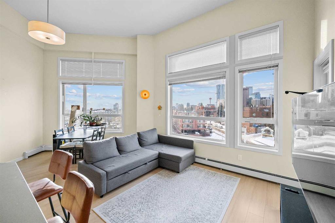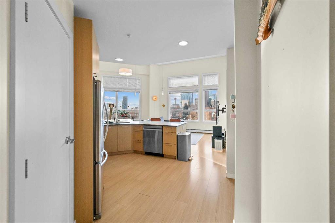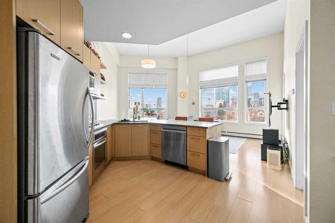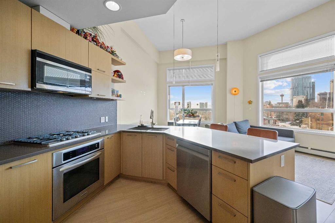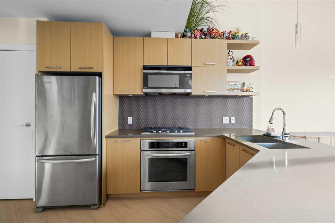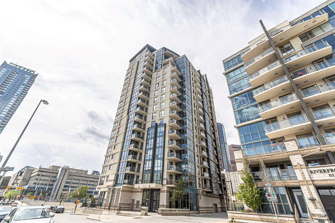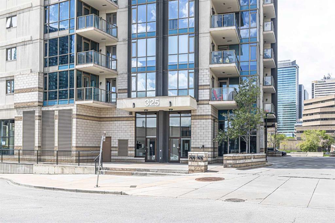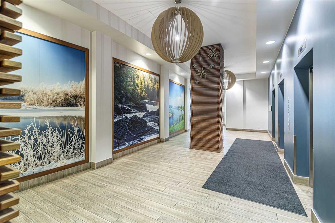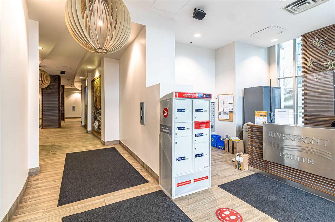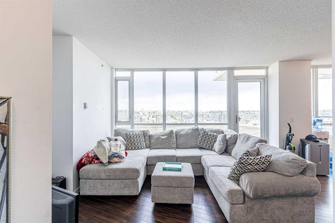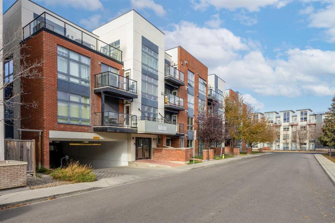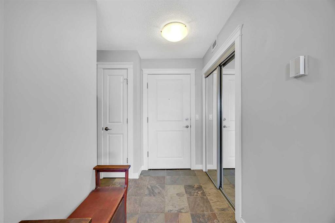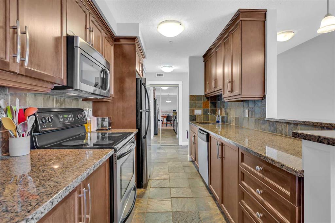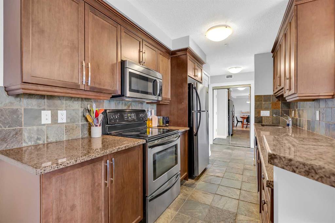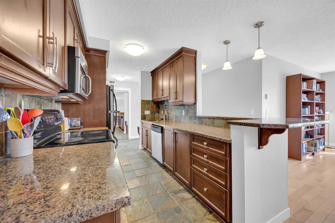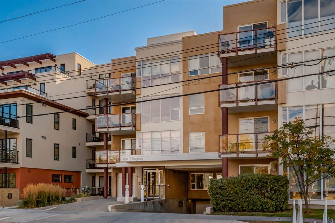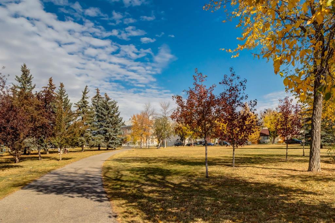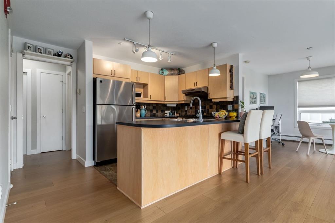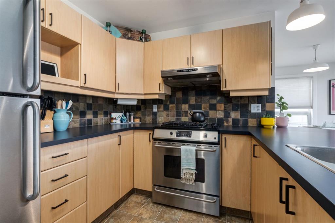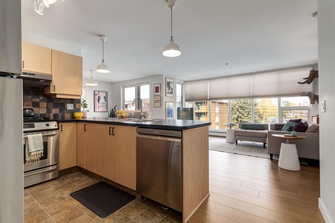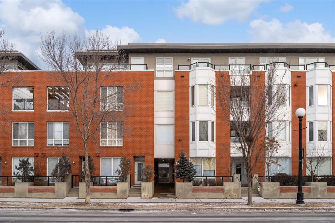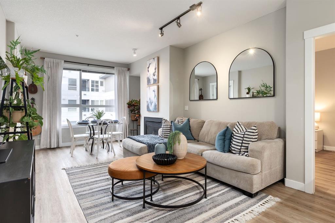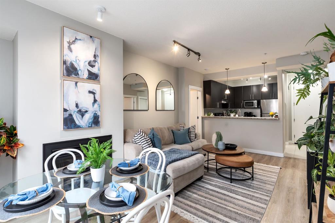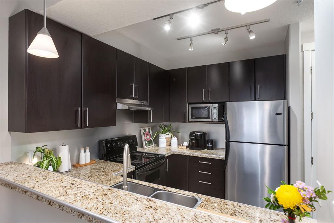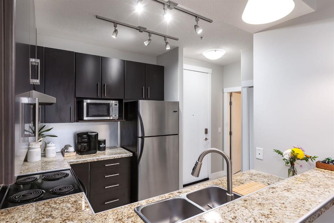1313, 123 4 Street NE
Calgary T2E 3S2
MLS® Number: A2278341
$ 399,990
2
BEDROOMS
2 + 0
BATHROOMS
719
SQUARE FEET
2023
YEAR BUILT
Experience ELEVATED LIVING in this stunning 2 BED, 2 BATH AIRBNB FRIENDLY residence perched on the 13TH FLOOR of Era by Minto Communities, offering the rare comfort of NO NEIGHBOURS ABOVE. Filled with WEST FACING natural light, the open concept layout effortlessly connects the modern kitchen, dining, and living spaces, all flowing onto a LARGE PRIVATE BALCONY with STUNNING DOWNTOWN VIEWS. From MORNING COFFEE to glowing SUNSETS and peaceful EVENING RELAXATION, this outdoor space is ideal any time of day. The GOURMET KITCHEN showcases QUARTZ COUNTERTOPS, STAINLESS STEEL APPLIANCES, a spacious ISLAND, and sleek designer cabinetry, perfect for entertaining or everyday living. Thoughtful features such as DURABLE VINYL PLANK FLOORING, IN SUITE LAUNDRY, and AIR CONDITIONING ensure year round comfort, while a TITLED UNDERGROUND PARKING STALL and STORAGE LOCKER add everyday convenience. Era’s LEED INSPIRED design and advanced SMART TECHNOLOGY raise the bar with FACIAL RECOGNITION ACCESS, one way video calling, secure package lockers, community messaging, and a VIRTUAL CONCIERGE. Just steps from your door, enjoy the ROOFTOP PATIO complete with PANORAMIC SKYLINE VIEWS, cozy FIRE PITS, BBQ AREAS, and indoor workspaces, ideal for hosting or working remotely. Perfectly situated between BRIDGELAND and CRESCENT HEIGHTS, you are moments from the BOW RIVER PATHWAYS, Bridgeland LRT, popular restaurants, boutique shopping, and downtown Calgary. This is your opportunity to own the HIGHEST FLOOR UNIT with unbeatable views and an exceptional lifestyle. Book your PRIVATE TOUR today.
| COMMUNITY | Crescent Heights |
| PROPERTY TYPE | Apartment |
| BUILDING TYPE | High Rise (5+ stories) |
| STYLE | Single Level Unit |
| YEAR BUILT | 2023 |
| SQUARE FOOTAGE | 719 |
| BEDROOMS | 2 |
| BATHROOMS | 2.00 |
| BASEMENT | |
| AMENITIES | |
| APPLIANCES | Dishwasher, Electric Range, Microwave Hood Fan, Refrigerator, Washer/Dryer Stacked |
| COOLING | Central Air |
| FIREPLACE | N/A |
| FLOORING | Vinyl Plank |
| HEATING | Fan Coil |
| LAUNDRY | In Unit |
| LOT FEATURES | |
| PARKING | Parkade, Underground |
| RESTRICTIONS | Pet Restrictions or Board approval Required |
| ROOF | |
| TITLE | Fee Simple |
| BROKER | RE/MAX First |
| ROOMS | DIMENSIONS (m) | LEVEL |
|---|---|---|
| 4pc Bathroom | 7`9" x 4`11" | Main |
| Bedroom | 10`9" x 9`5" | Main |
| Kitchen | 14`8" x 10`6" | Main |
| Bedroom - Primary | 8`5" x 9`11" | Main |
| 4pc Ensuite bath | 7`7" x 4`10" | Main |
| Foyer | 4`11" x 12`4" | Main |
| Living Room | 18`0" x 8`5" | Main |

