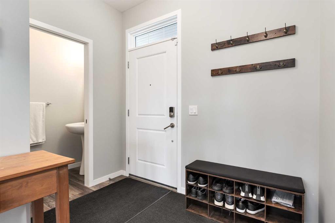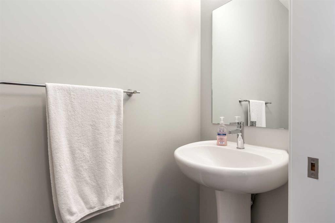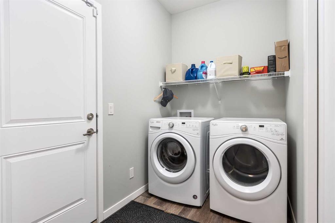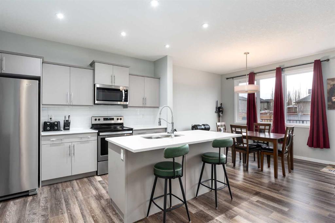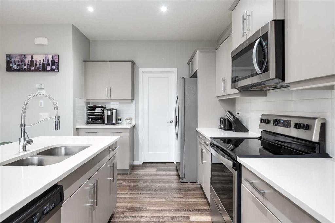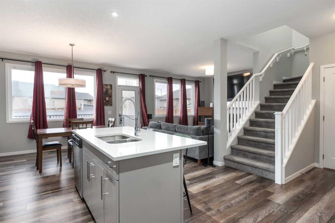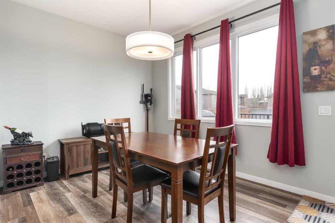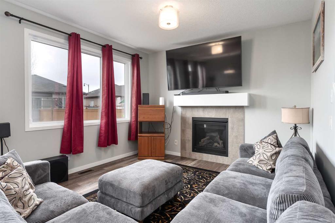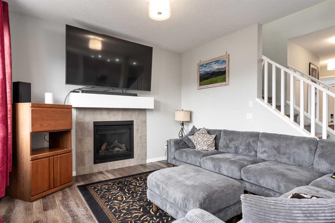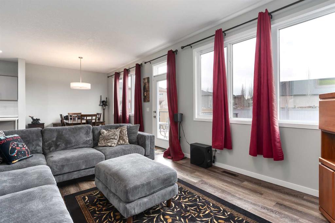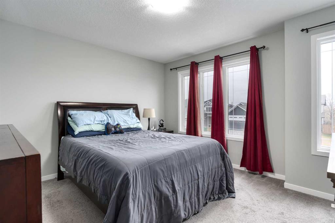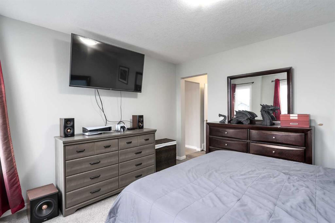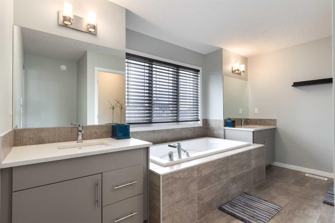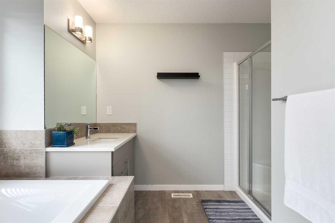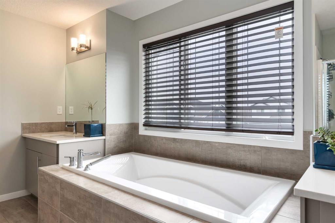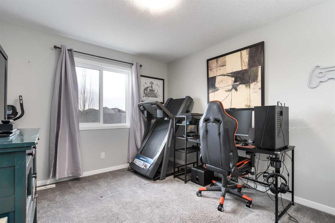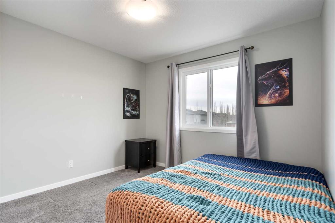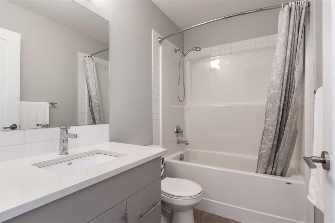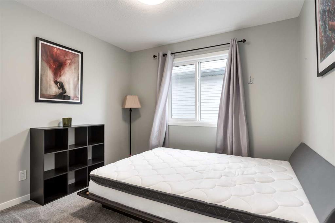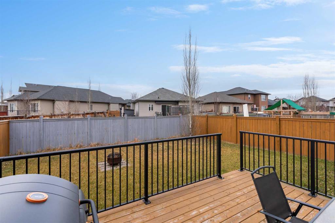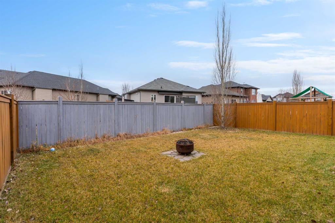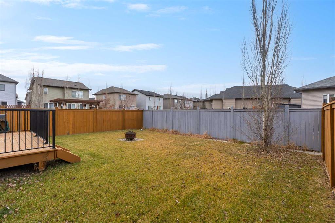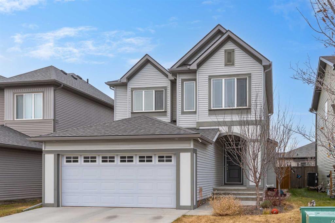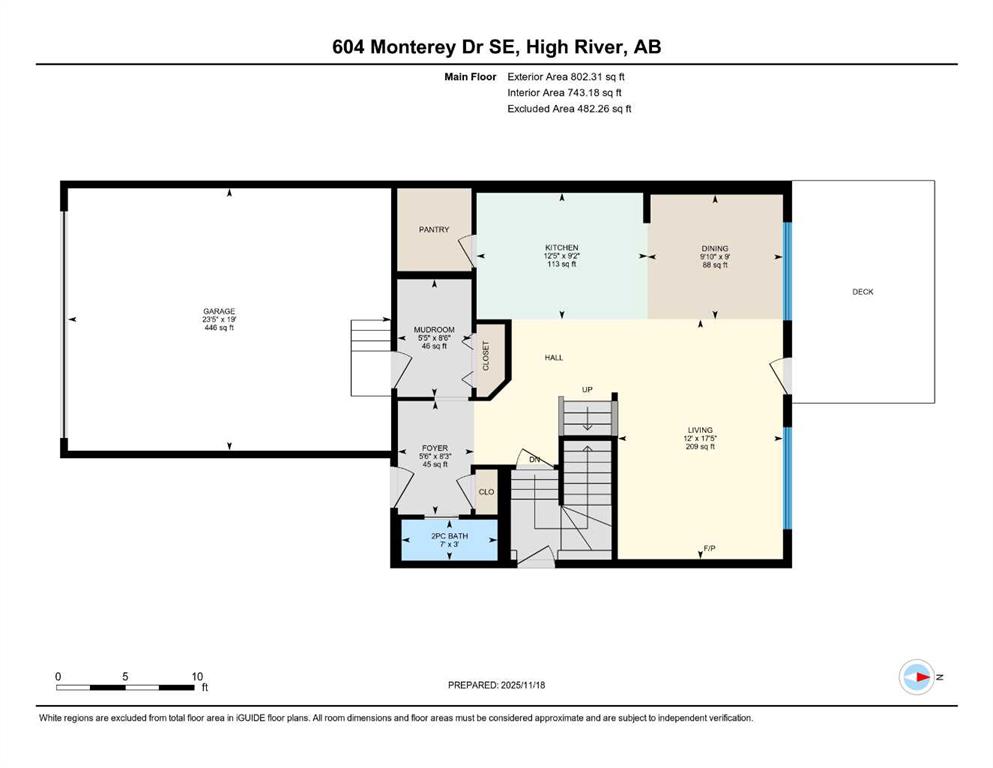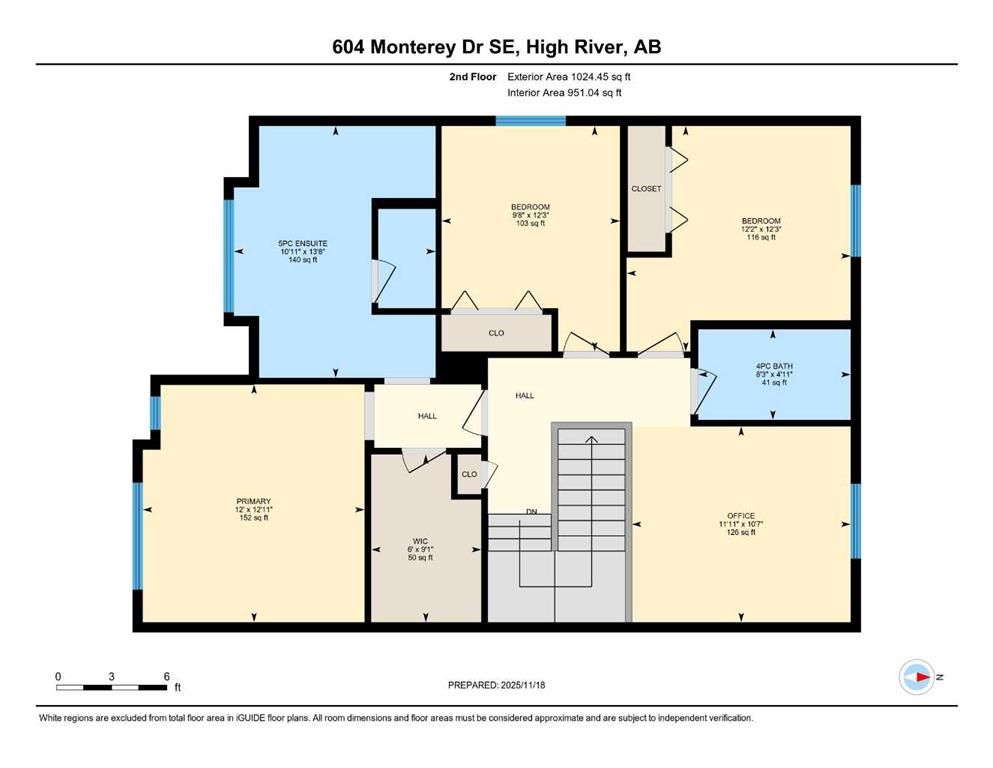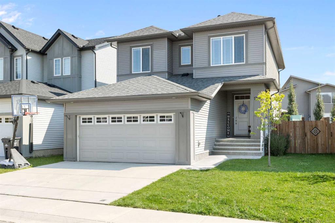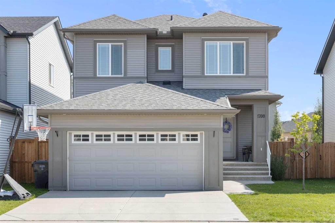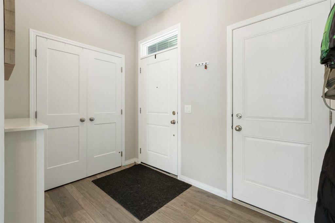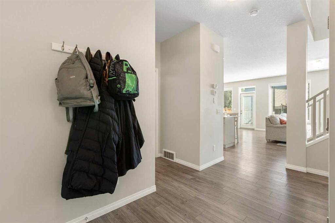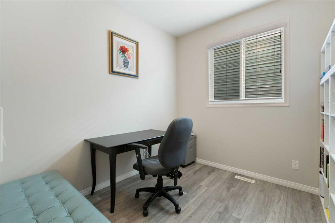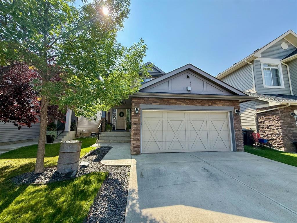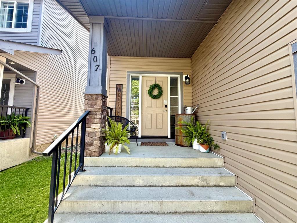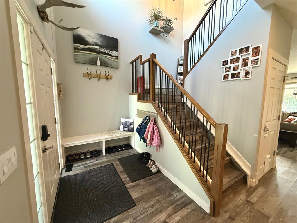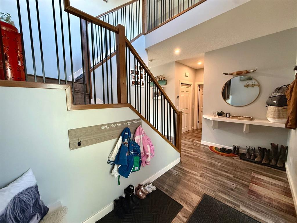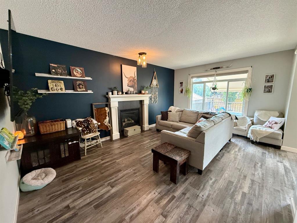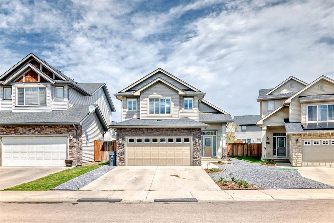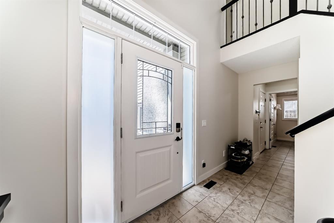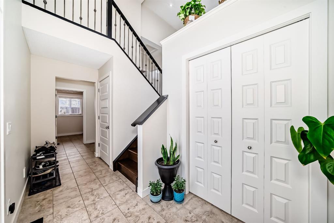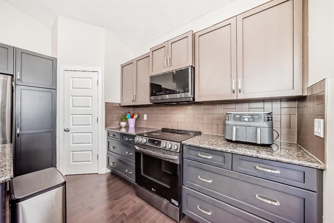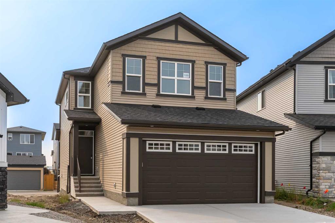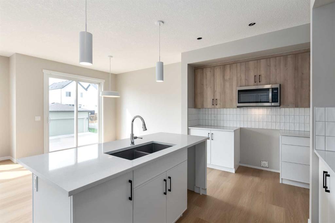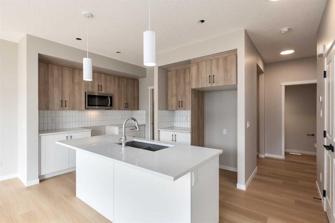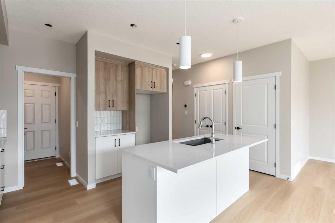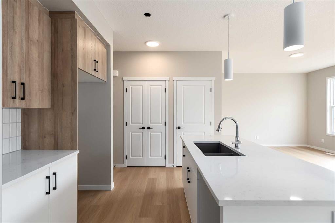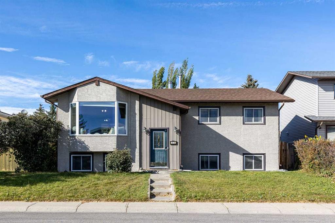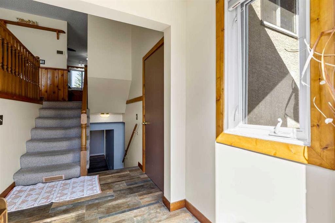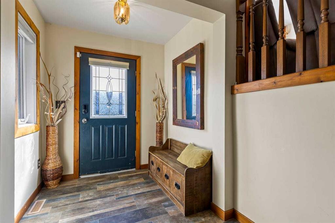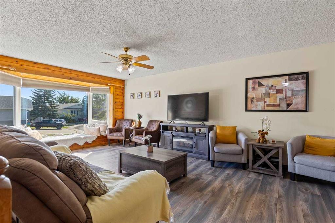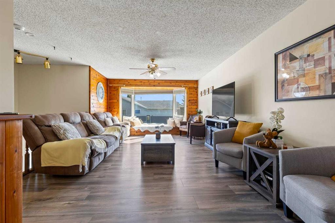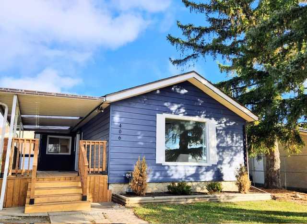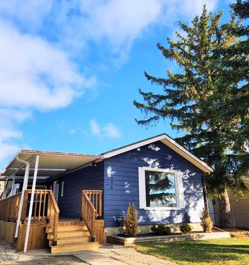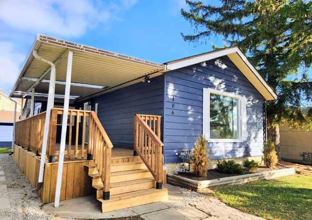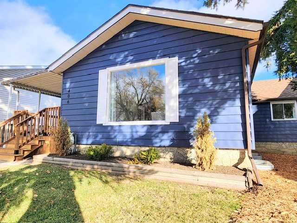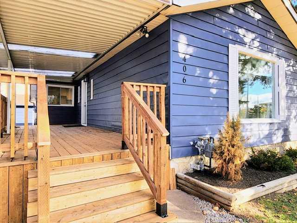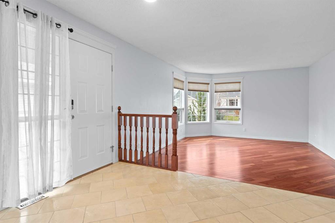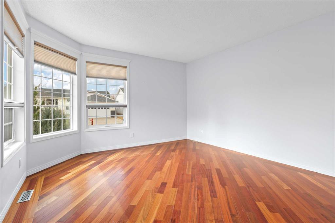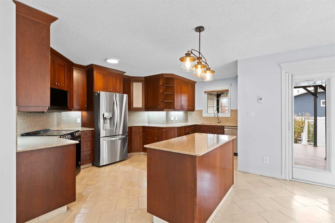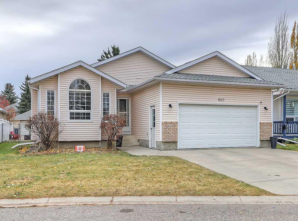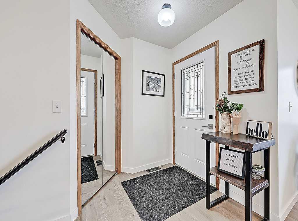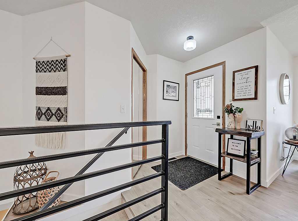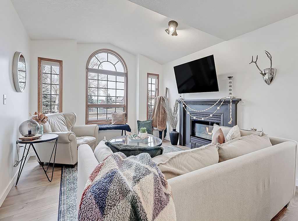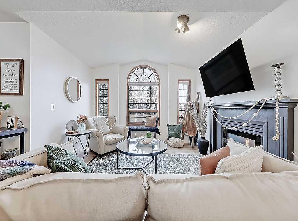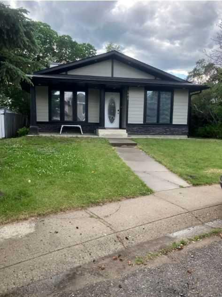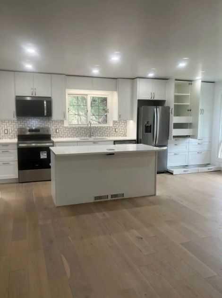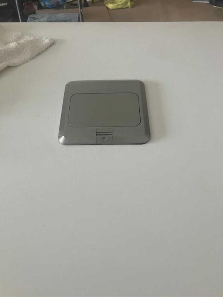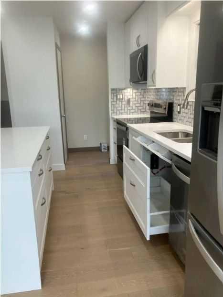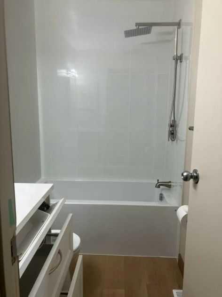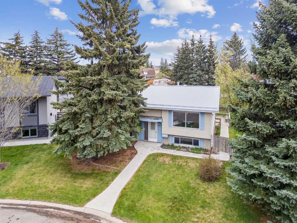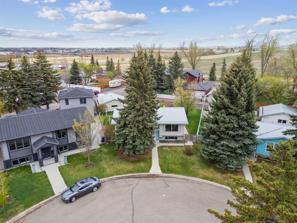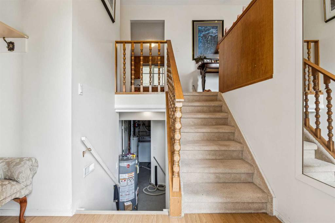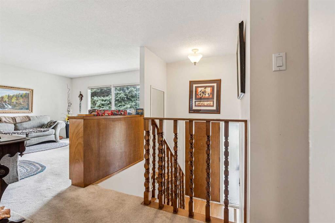604 Monterey Drive SE
High River T1V 0H6
MLS® Number: A2269707
$ 565,000
3
BEDROOMS
2 + 1
BATHROOMS
1,827
SQUARE FEET
2018
YEAR BUILT
This 1826 sq foot home is ideal for a family and is located close to walking paths, Montrose Pond, the recreation centre, parks, tennis courts, shopping, and schools. On the main floor is a convenient mudroom/laundry room, 2-piece guest washroom, dining room, and inviting living room with a gas fireplace and large windows that flood the home with natural light. The kitchen is stylish and functional with quartz counters, island, stainless steel appliances, large walk- in pantry, double sink, and a modern subway tile backsplash. There is a large deck off the dining room that has a gas BBQ line and overlooks the fully fenced yard. Upstairs is a bonus room, 4-piece washroom, and 3 bedrooms including the spacious primary with a 9x6’ walk-in closet. The 5-piece ensuite is 13x10’ with two separate sinks and is fully tiled, including around the soaker tub. Extras in this home include central air conditioning and a side door to the basement for future basement development. Please click the multimedia tab for an interactive virtual 3D tour.
| COMMUNITY | Montrose. |
| PROPERTY TYPE | Detached |
| BUILDING TYPE | House |
| STYLE | 2 Storey |
| YEAR BUILT | 2018 |
| SQUARE FOOTAGE | 1,827 |
| BEDROOMS | 3 |
| BATHROOMS | 3.00 |
| BASEMENT | Full |
| AMENITIES | |
| APPLIANCES | Central Air Conditioner, Dishwasher, Range Hood, Refrigerator, Stove(s), Washer/Dryer, Window Coverings |
| COOLING | Central Air |
| FIREPLACE | Gas, Living Room |
| FLOORING | Carpet, Tile, Vinyl Plank |
| HEATING | Forced Air |
| LAUNDRY | Laundry Room, Main Level |
| LOT FEATURES | Back Yard |
| PARKING | Double Garage Attached, Driveway |
| RESTRICTIONS | None Known |
| ROOF | Asphalt Shingle |
| TITLE | Fee Simple |
| BROKER | RE/MAX Southern Realty |
| ROOMS | DIMENSIONS (m) | LEVEL |
|---|---|---|
| 2pc Bathroom | 7`0" x 3`0" | Main |
| Dining Room | 9`10" x 9`0" | Main |
| Foyer | 8`3" x 5`6" | Main |
| Kitchen | 12`5" x 9`2" | Main |
| Living Room | 17`5" x 12`0" | Main |
| Mud Room | 8`6" x 5`5" | Main |
| 4pc Bathroom | 8`3" x 4`11" | Upper |
| 5pc Ensuite bath | 13`8" x 10`11" | Upper |
| Bedroom | 12`3" x 12`2" | Upper |
| Bedroom | 12`3" x 9`8" | Upper |
| Bonus Room | 11`11" x 10`7" | Upper |
| Bedroom - Primary | 12`11" x 12`0" | Upper |
| Walk-In Closet | 9`1" x 6`0" | Upper |


