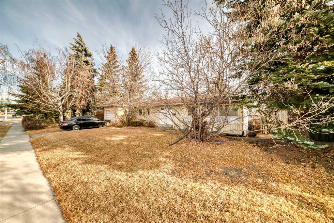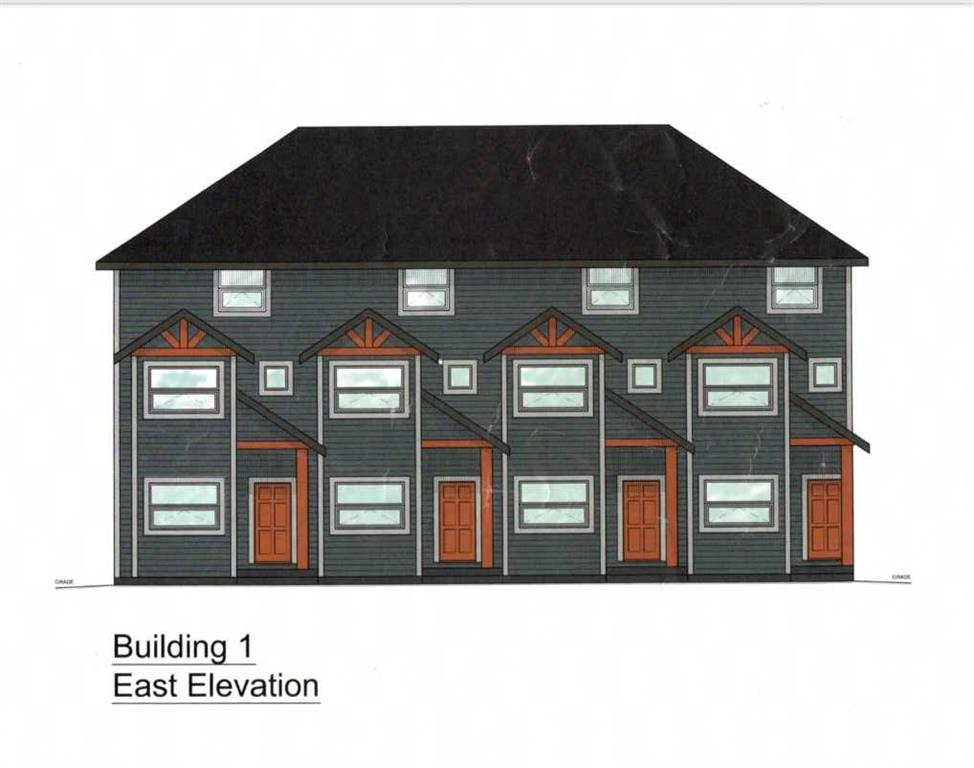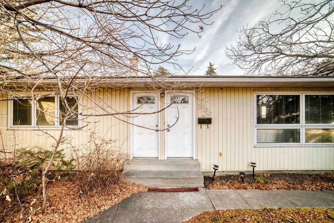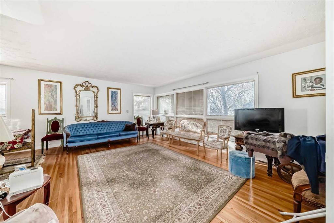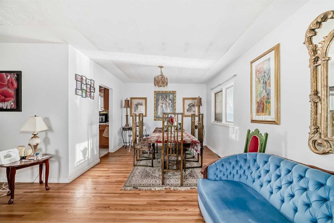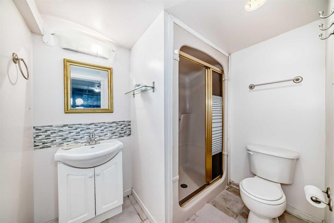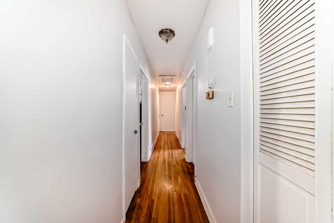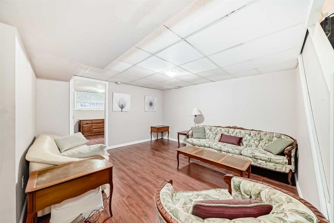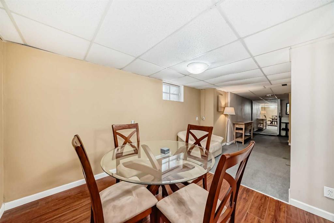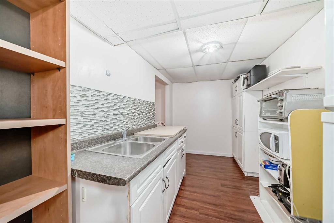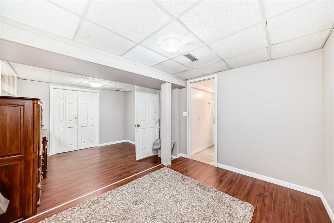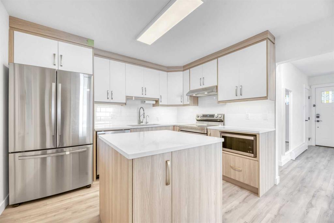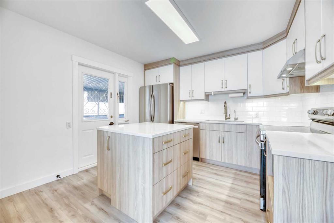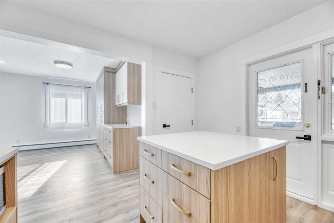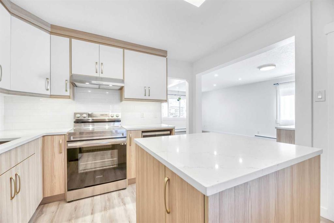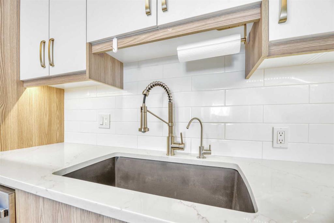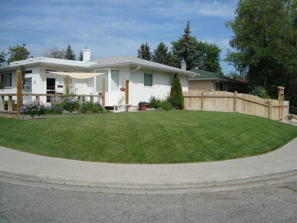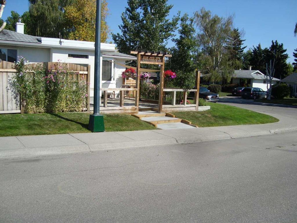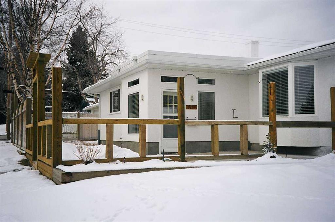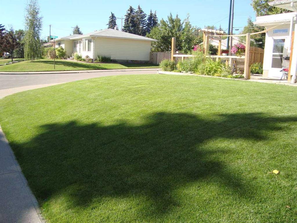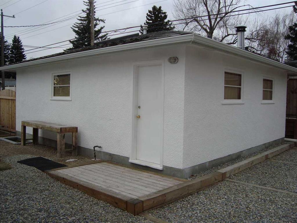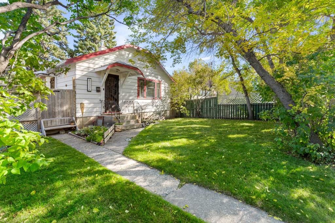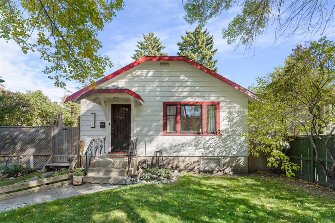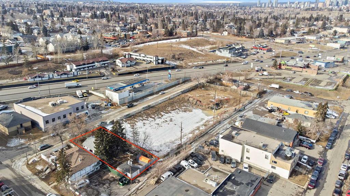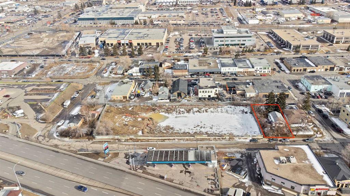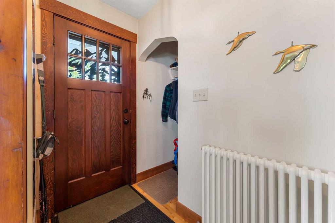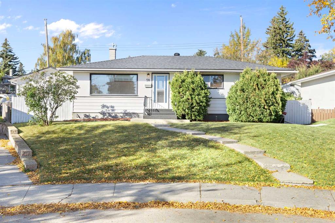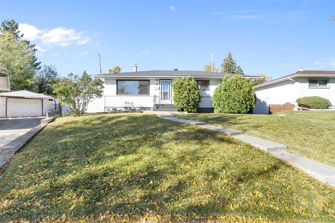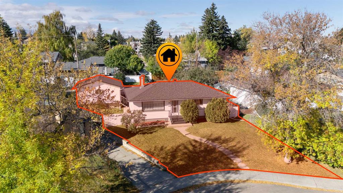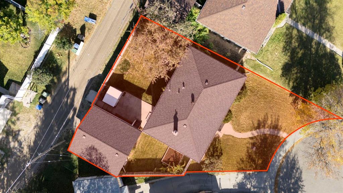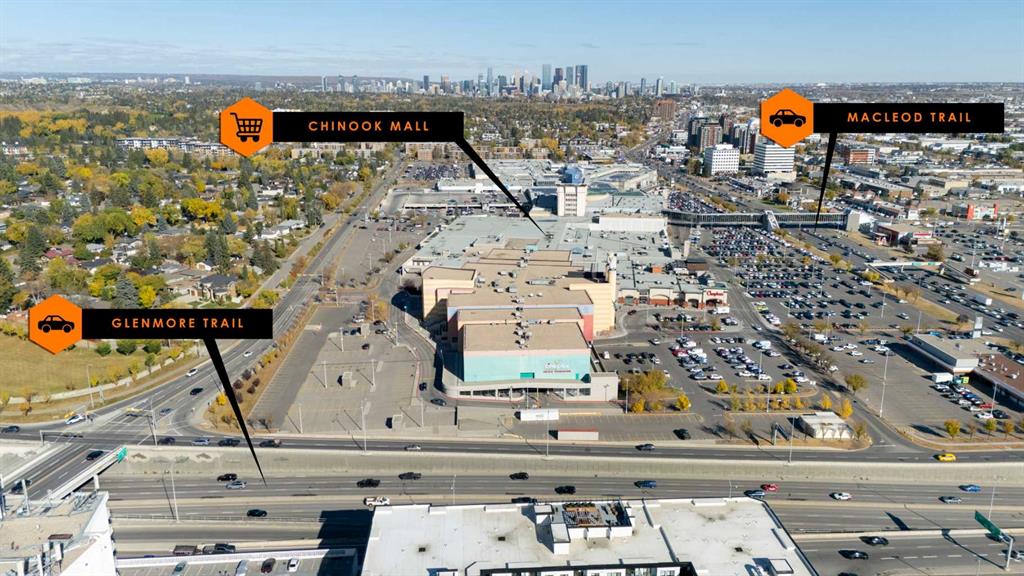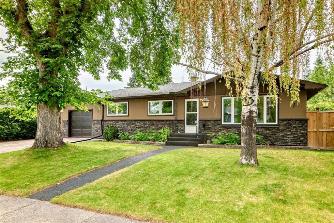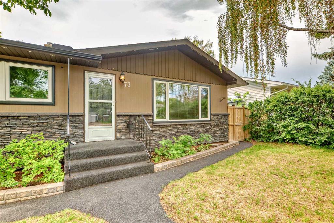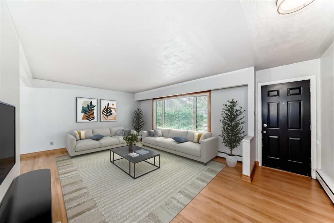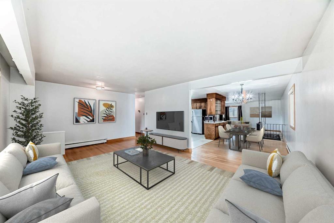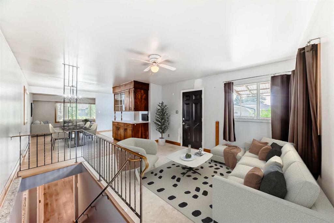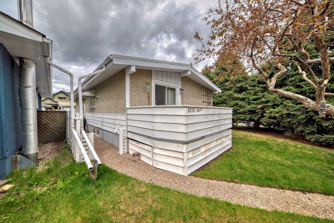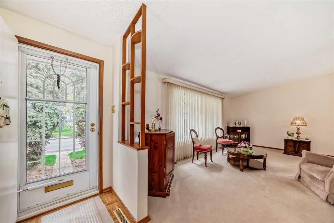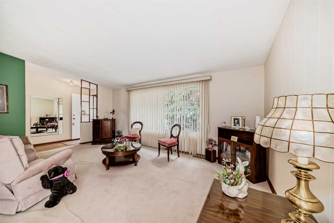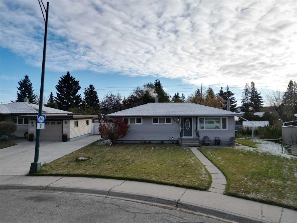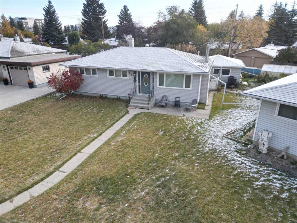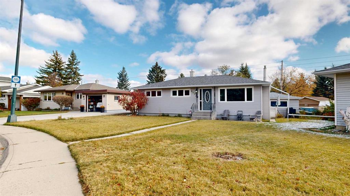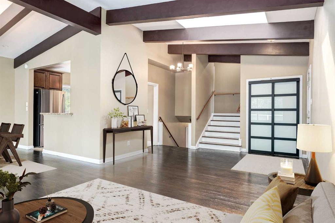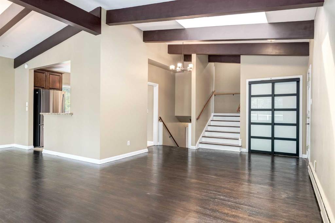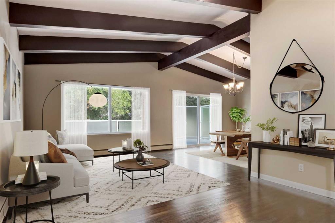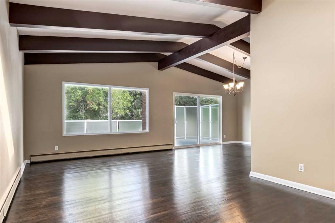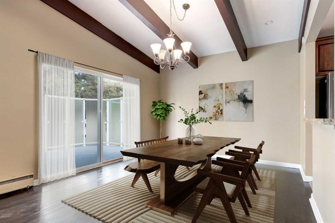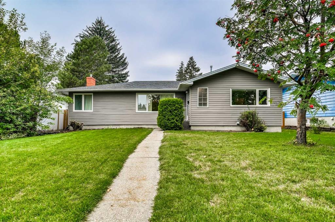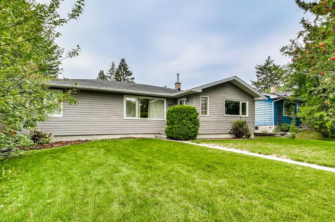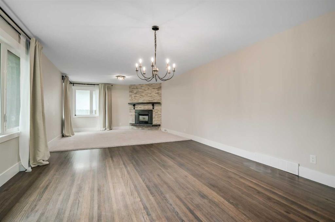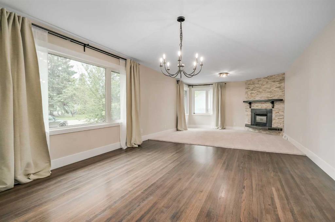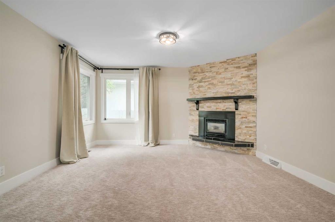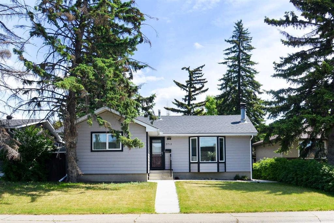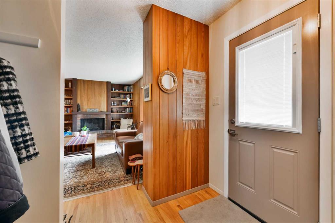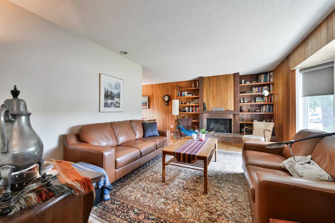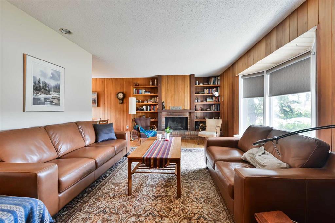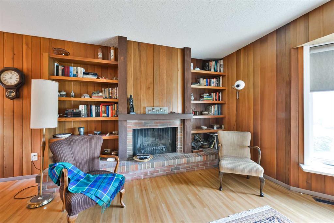6008 Elbow Drive SW
Calgary T2V1J3
MLS® Number: A2270556
$ 699,000
4
BEDROOMS
2 + 0
BATHROOMS
1,205
SQUARE FEET
1955
YEAR BUILT
Beautifully treed Meadowlark property with many up / down possibilities as the house is basically divided into 2 separate living spaces. With appliances for living both up and down and an egress window in the basement for legalities, this property is excellent for holding, living up and renting down or multiple families on the same property. Plans have been made for redevelopment and are available upon request. Within walking distance to Chinook Mall, the Glenmore Reservoir, the Elbow River, many walking and biking paths and a 7 min drive to downtown, this property has it all. Excellent building opportunity. Please call to book your private showing today!
| COMMUNITY | Meadowlark Park |
| PROPERTY TYPE | Detached |
| BUILDING TYPE | House |
| STYLE | Bungalow |
| YEAR BUILT | 1955 |
| SQUARE FOOTAGE | 1,205 |
| BEDROOMS | 4 |
| BATHROOMS | 2.00 |
| BASEMENT | Partial |
| AMENITIES | |
| APPLIANCES | Dishwasher, Dryer, Electric Stove, Microwave, Refrigerator, Washer, Washer/Dryer |
| COOLING | Other |
| FIREPLACE | N/A |
| FLOORING | Hardwood, Linoleum |
| HEATING | Forced Air, Natural Gas |
| LAUNDRY | In Unit, Laundry Room, Lower Level, Main Level, Multiple Locations |
| LOT FEATURES | Back Lane, Back Yard, Low Maintenance Landscape |
| PARKING | Single Garage Attached |
| RESTRICTIONS | None Known |
| ROOF | Asphalt |
| TITLE | Fee Simple |
| BROKER | Real Estate Professionals Inc. |
| ROOMS | DIMENSIONS (m) | LEVEL |
|---|---|---|
| Family Room | 12`7" x 13`6" | Basement |
| Laundry | 5`7" x 9`8" | Basement |
| Kitchen | 6`7" x 13`7" | Basement |
| Dining Room | 8`11" x 8`10" | Basement |
| Furnace/Utility Room | 7`9" x 7`1" | Basement |
| Bedroom | 9`11" x 17`5" | Basement |
| 3pc Bathroom | 5`10" x 7`9" | Basement |
| Bedroom | 10`2" x 7`11" | Main |
| Bedroom | 10`2" x 8`3" | Main |
| Bedroom - Primary | 10`1" x 11`9" | Main |
| Storage | 3`2" x 4`5" | Main |
| 4pc Bathroom | 8`2" x 6`0" | Main |
| Entrance | 7`11" x 3`5" | Main |
| Living Room | 13`9" x 20`4" | Main |
| Dining Room | 8`8" x 10`9" | Main |
| Kitchen | 8`2" x 12`0" | Main |
| Laundry | 3`5" x 5`9" | Main |

