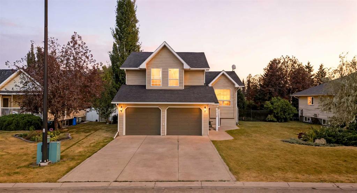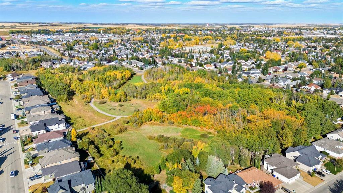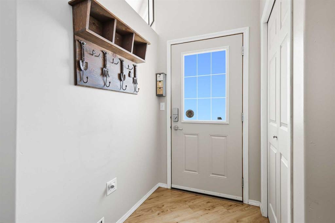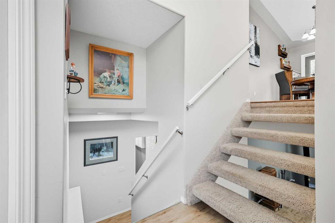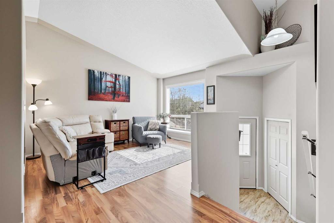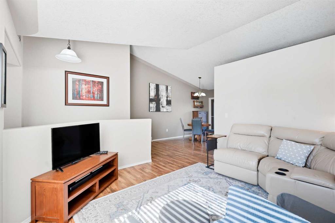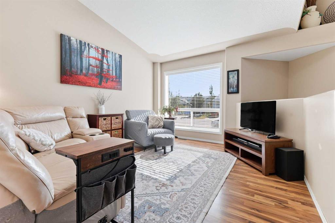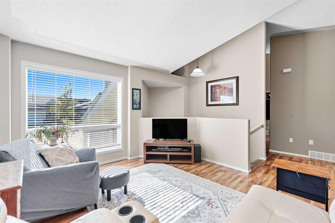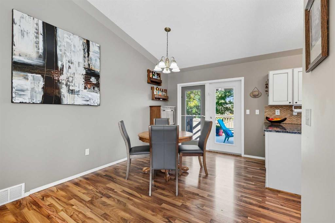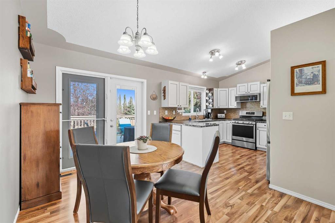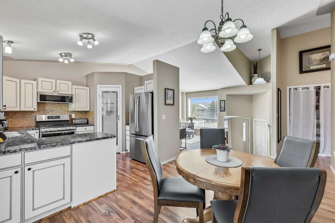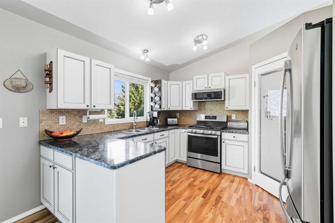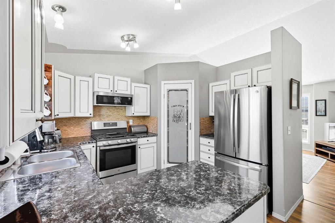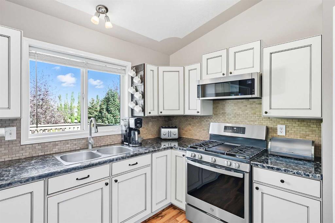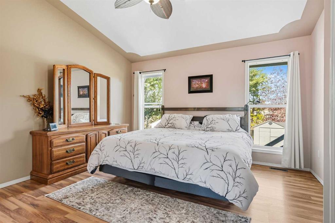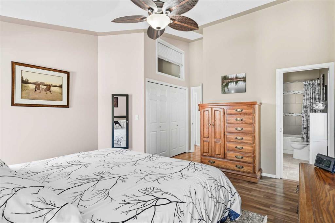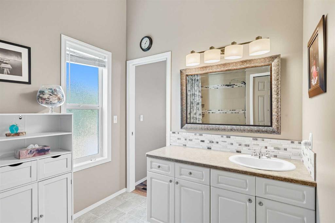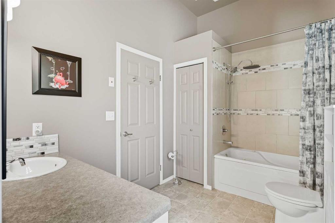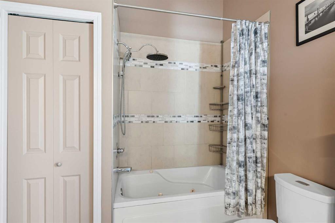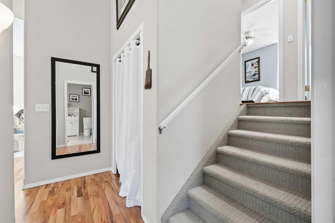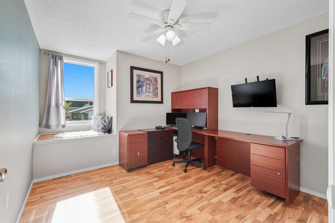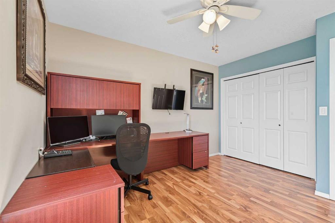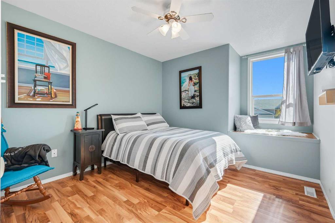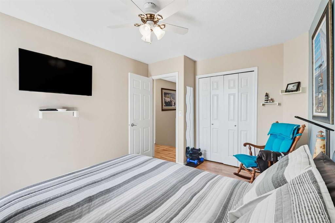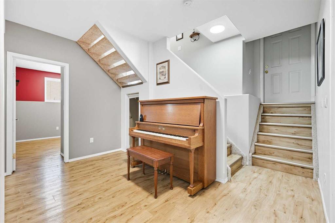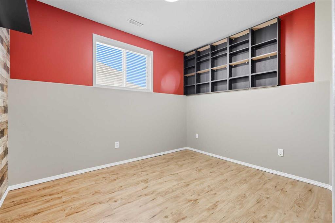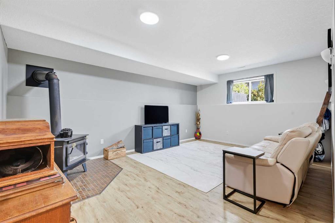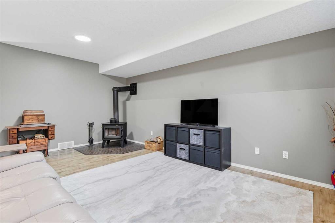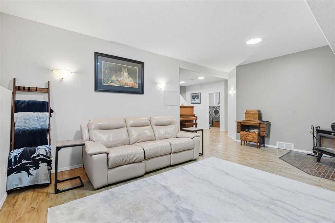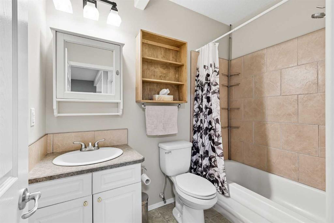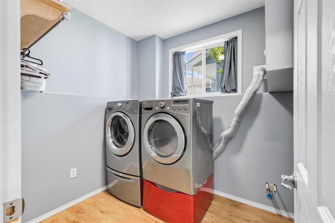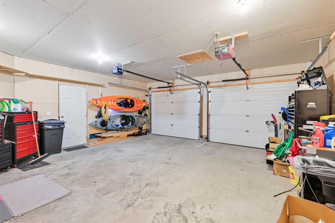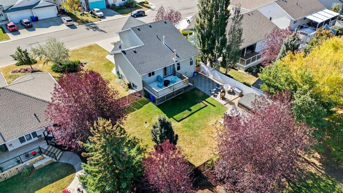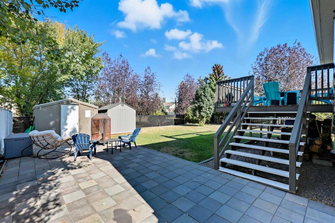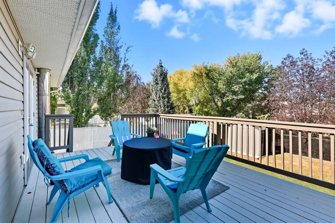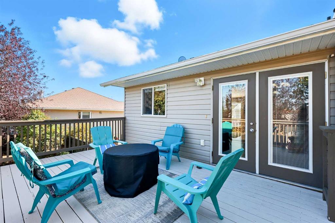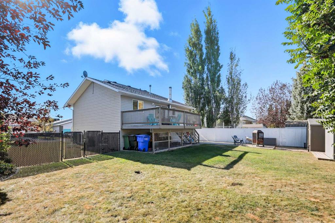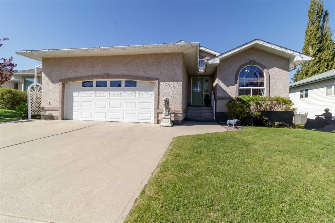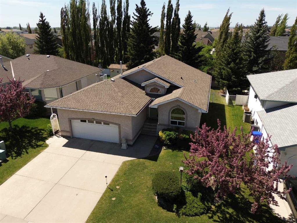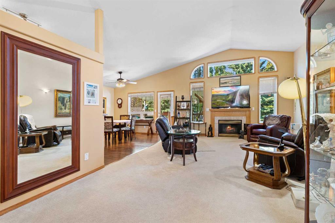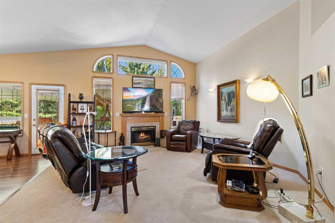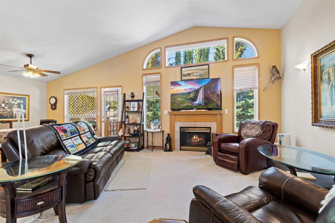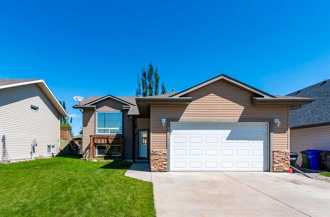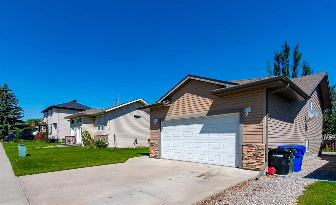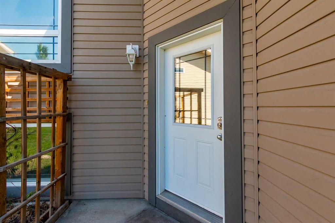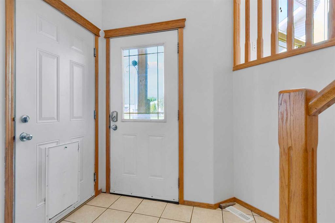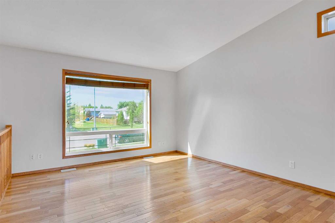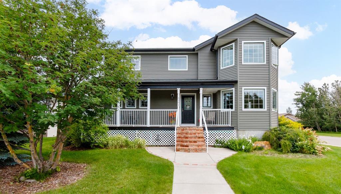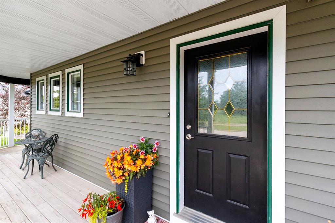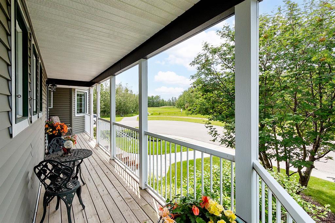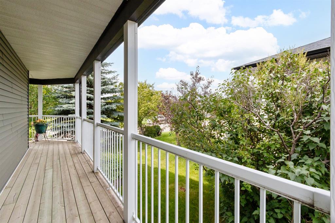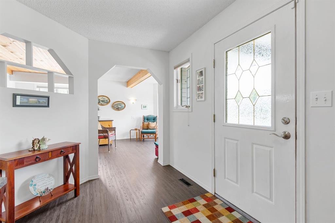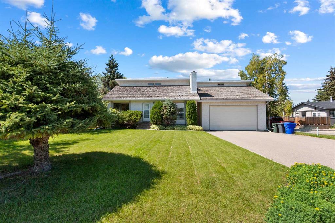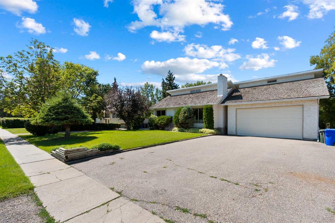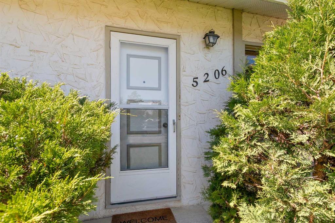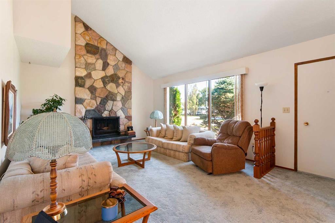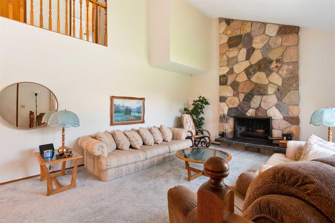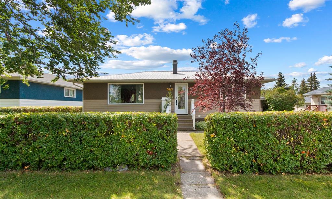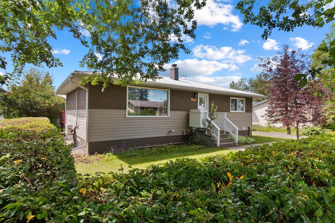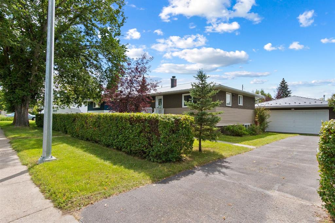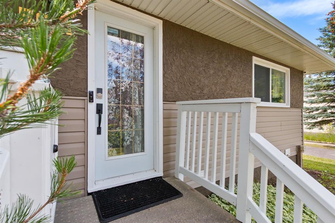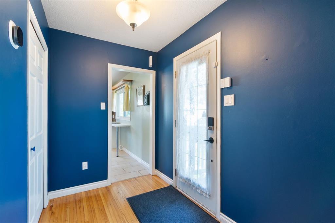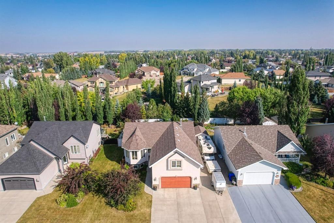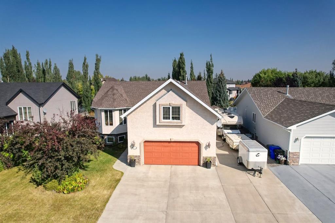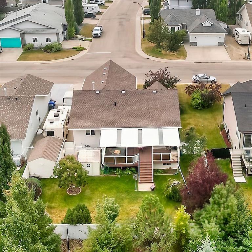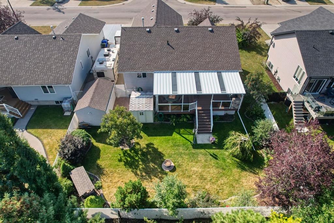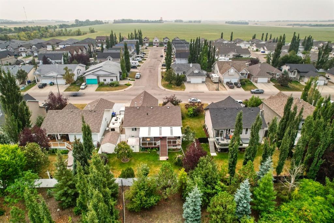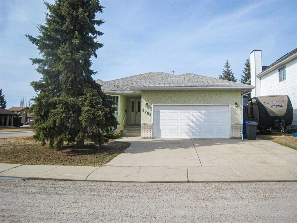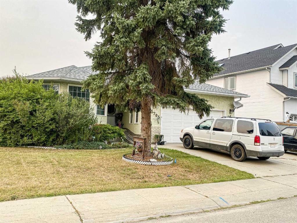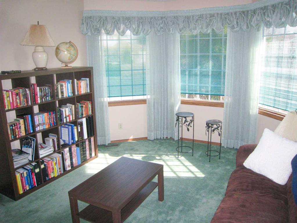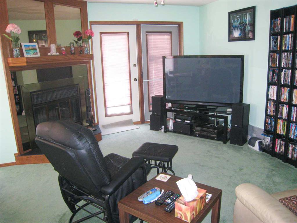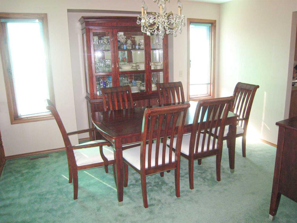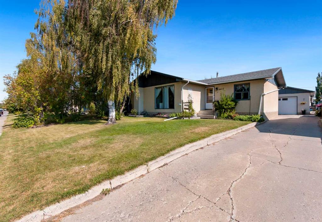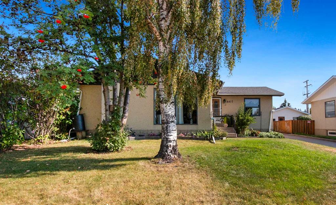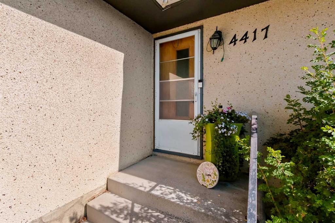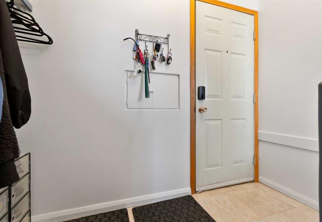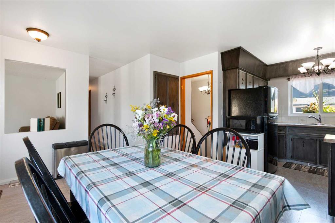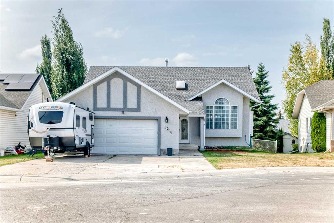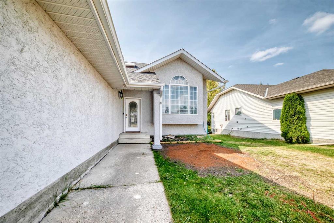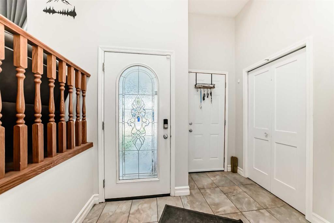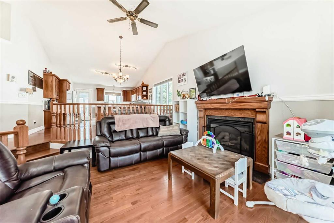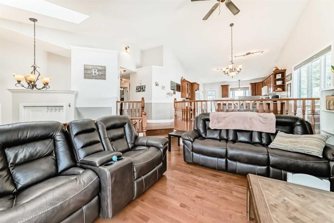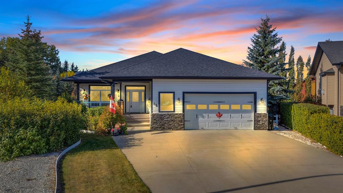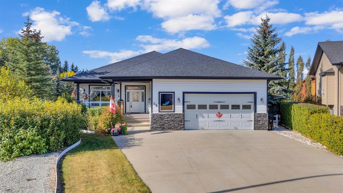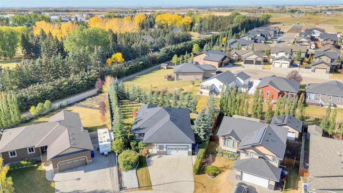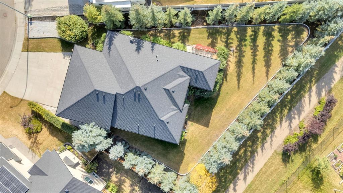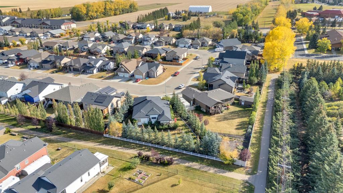5916 60 Street
Olds T4H 1X8
MLS® Number: A2260125
$ 539,900
4
BEDROOMS
2 + 0
BATHROOMS
1,257
SQUARE FEET
2003
YEAR BUILT
Welcome to 5916 60 Street, a home that has been filled with twenty years of love, laughter, and life’s little stories. For the family who has lived here, it has been the place where children were raised, pets played, and countless memories were made. Through every season, from cozy winters around the wood-burning stove to summer evenings on the stone patio, this home has been a backdrop for connection, comfort, and joy. Inside, the warmth of natural light greets you each morning, pouring into the living room and creating the perfect spot for coffee or reflection. The open layout makes gatherings easy, while the thoughtful design provides cozy corners for peaceful downtime. With nine-foot ceilings in the basement, updated flooring, and a refreshed kitchen with newer appliances, every space feels both welcoming and functional. The home is full of practical features that make daily life easier. A dedicated laundry room with space to sort and fold, smart cubby storage for keepsakes and seasonal items, and even a play space under the stairs that has been the source of countless forts and adventures. The garage is drywalled with shelving for organized storage. Every detail has been considered to make life simple and stress-free. Step outside and you will find a yard designed for both beauty and ease. Low-maintenance perennials return each year, filling the space with color while requiring little effort. Mature trees offer privacy and shade, blending seamlessly into the neighboring two-acre lot so it feels as though the yard stretches into green space. The backyard is home to “Ethel” and the front to “Walter,” two beloved trees that have become part of the family and a haven for the birds. In 2020, the addition of a stone patio created a beautiful space for evenings by the fire, gathering with friends, and enjoying the peace of the neighborhood. The location itself has been a blessing. Schools, parks, and shopping are close by, while the plateau setting provides excellent drainage and the convenience of being on a bus route, which means the road is regularly plowed in winter. Neighbors here are friendly, helpful, and rooted in the community, adding to the appeal of this quiet street. Over the years, the home has been lovingly maintained and updated. A new roof and siding were installed in 2015, the hot water heater was replaced within the last decade, and appliances have been upgraded in the past five years. Carpeting was removed and replaced with durable wood laminate and vinyl plank flooring, and the kitchen was refreshed with updated cabinets and countertops for a clean, modern style. These updates, combined with ongoing care, mean the home is move-in ready for its next chapter. This is not just a house, it is a place where life has unfolded. It has provided safety in storms, warmth in winter, and joy in every season. Now it is ready to welcome its next family, to create new memories, and to carry forward the story of home. Welcome to 5916 60 Street. Welcome home.
| COMMUNITY | |
| PROPERTY TYPE | Detached |
| BUILDING TYPE | House |
| STYLE | 2 Storey |
| YEAR BUILT | 2003 |
| SQUARE FOOTAGE | 1,257 |
| BEDROOMS | 4 |
| BATHROOMS | 2.00 |
| BASEMENT | Finished, Full |
| AMENITIES | |
| APPLIANCES | Dishwasher, Dryer, Garburator, Microwave, Refrigerator, Stove(s), Washer, Window Coverings |
| COOLING | None |
| FIREPLACE | N/A |
| FLOORING | Carpet, Linoleum, Vinyl Plank |
| HEATING | Forced Air, Natural Gas |
| LAUNDRY | In Basement |
| LOT FEATURES | Landscaped, Many Trees, Private, Treed |
| PARKING | Double Garage Attached |
| RESTRICTIONS | None Known |
| ROOF | Asphalt Shingle |
| TITLE | Fee Simple |
| BROKER | Real Broker |
| ROOMS | DIMENSIONS (m) | LEVEL |
|---|---|---|
| 4pc Bathroom | 5`7" x 8`1" | Basement |
| Bedroom | 11`5" x 10`8" | Basement |
| Laundry | 6`10" x 7`9" | Basement |
| Game Room | 18`7" x 12`11" | Basement |
| Furnace/Utility Room | 13`1" x 12`6" | Basement |
| 4pc Bathroom | 7`5" x 10`9" | Main |
| Dining Room | 10`1" x 17`4" | Main |
| Kitchen | 9`3" x 11`6" | Main |
| Living Room | 11`11" x 13`8" | Main |
| Bedroom - Primary | 13`4" x 17`2" | Main |
| Bedroom | 10`4" x 12`2" | Second |
| Bedroom | 10`4" x 12`1" | Second |

