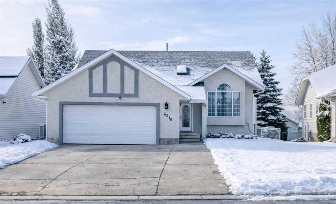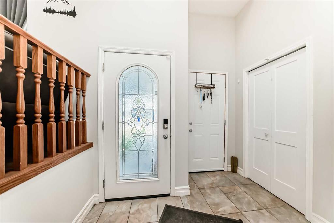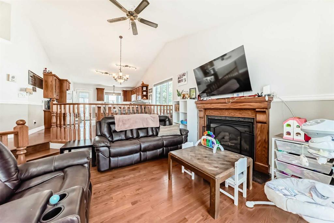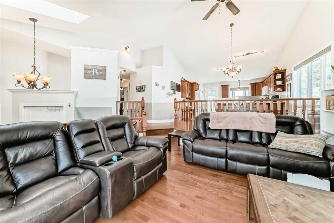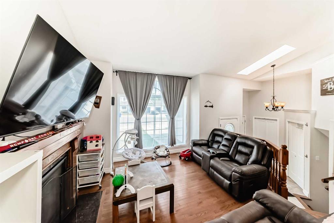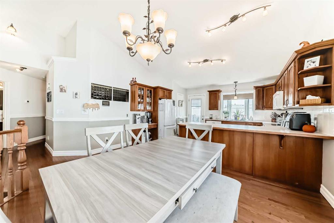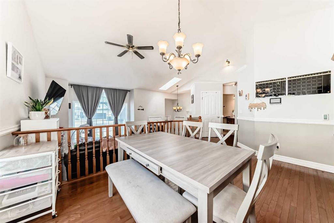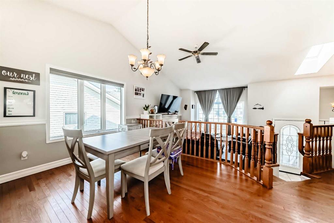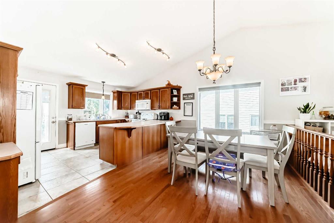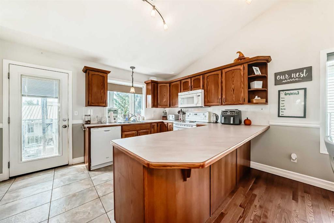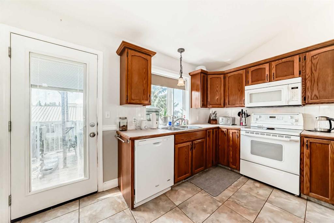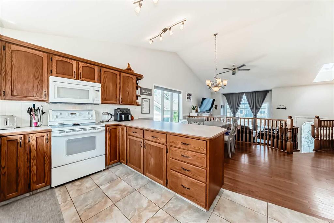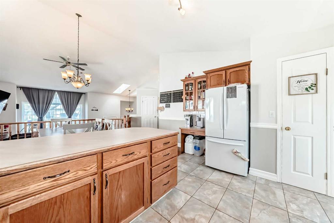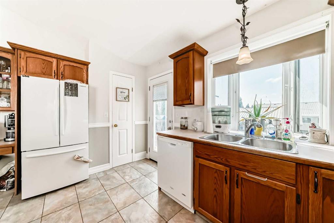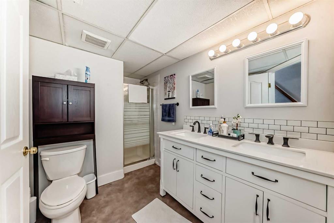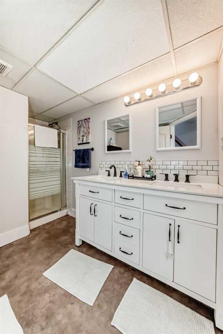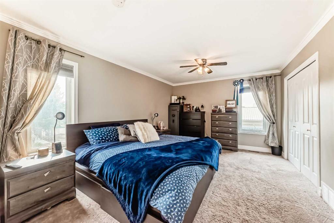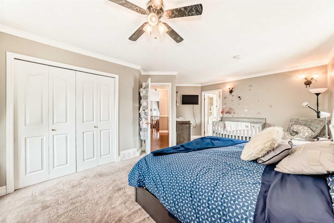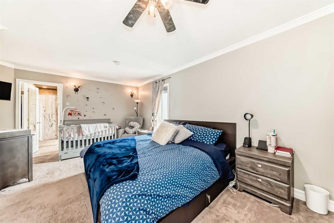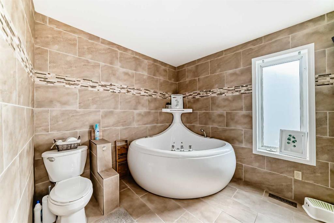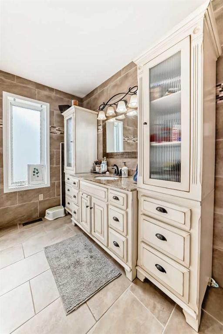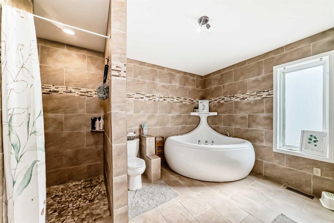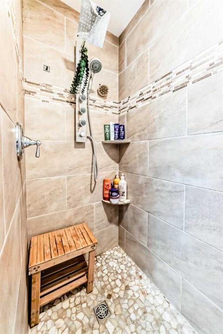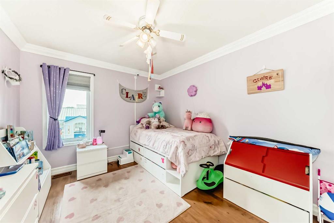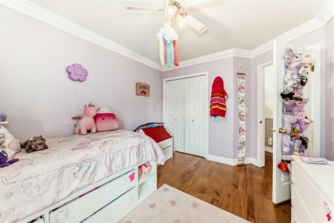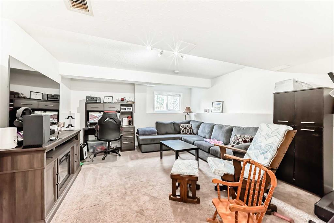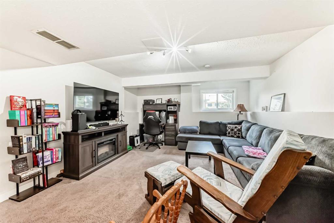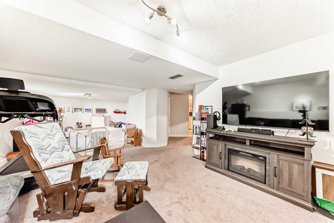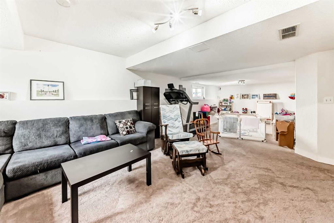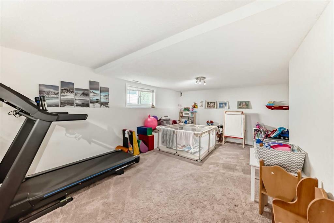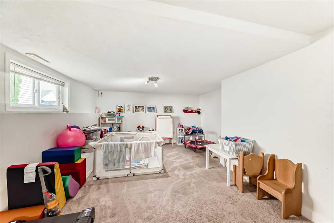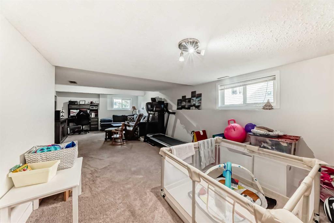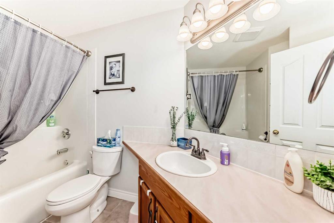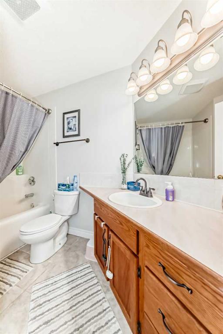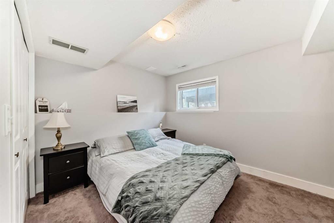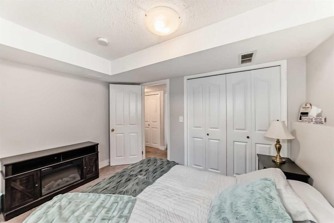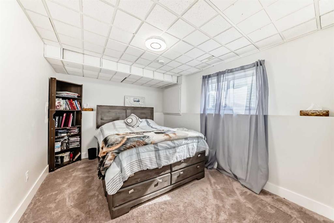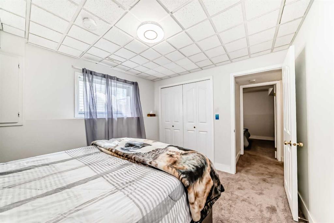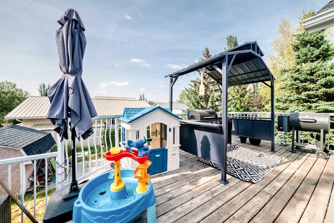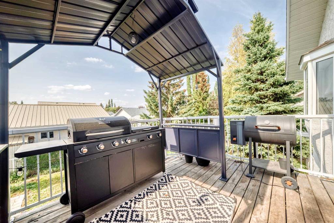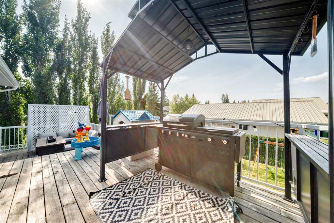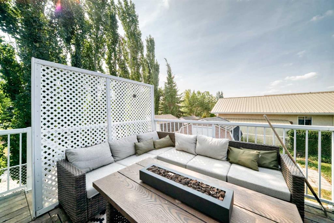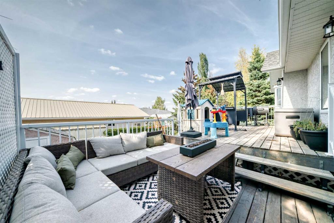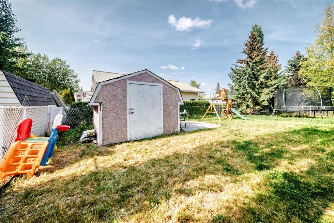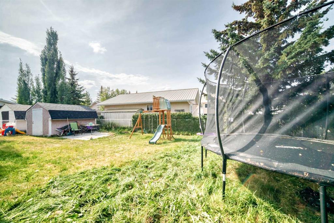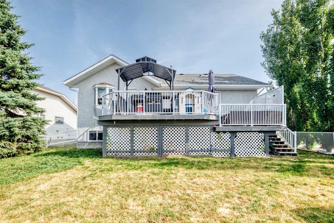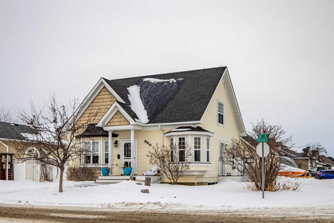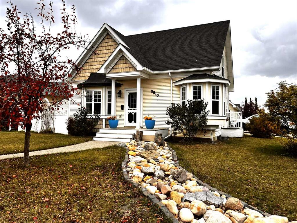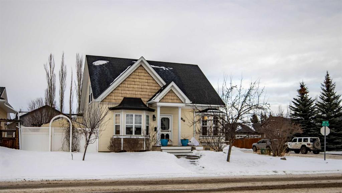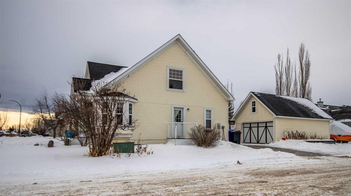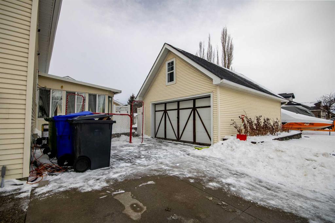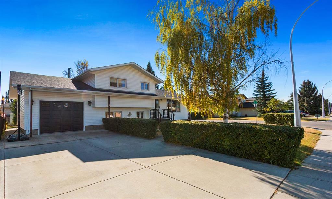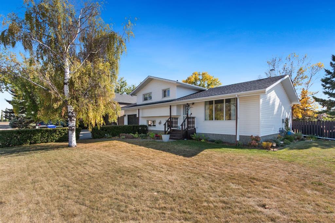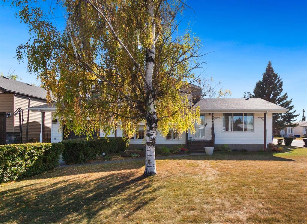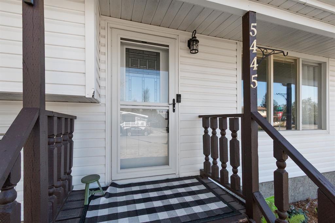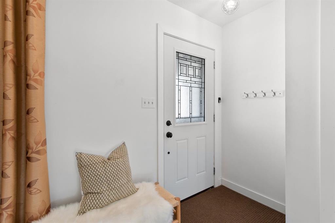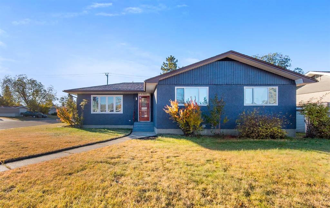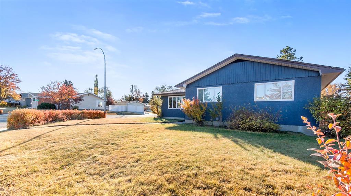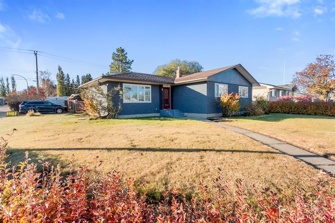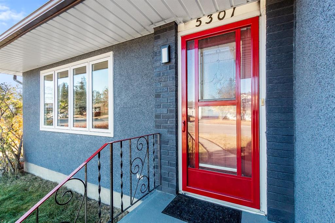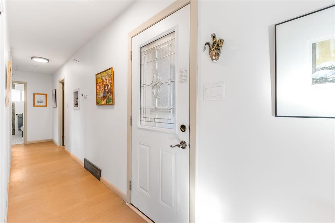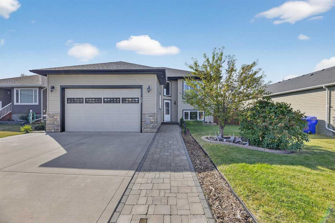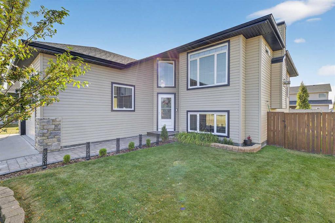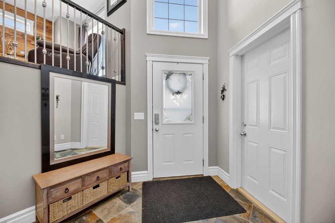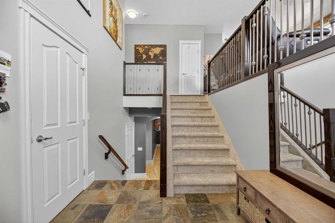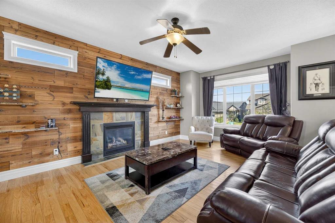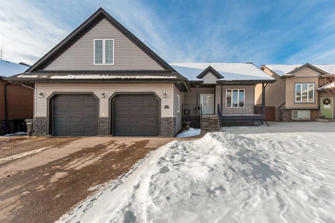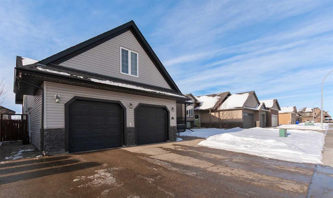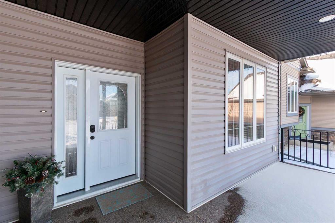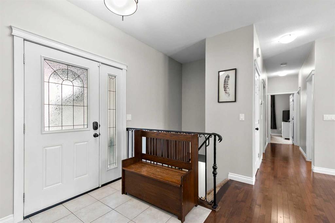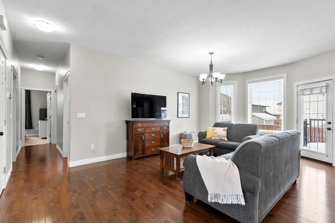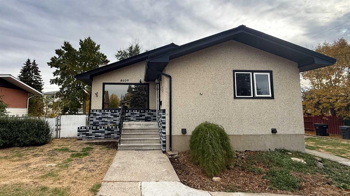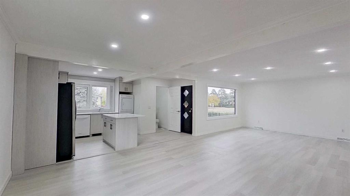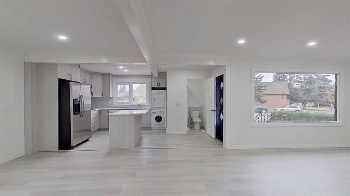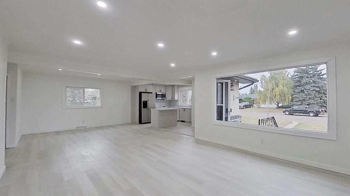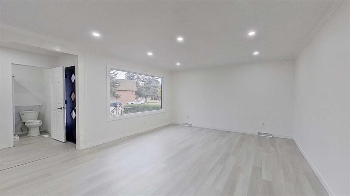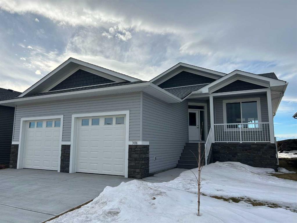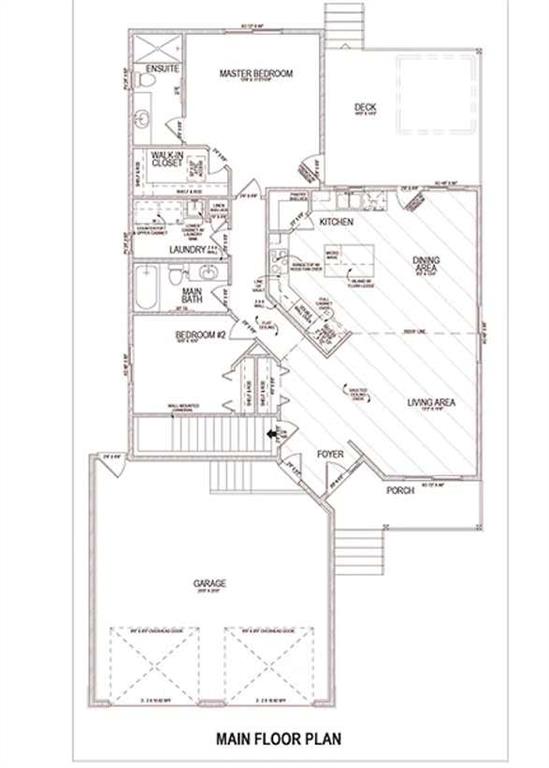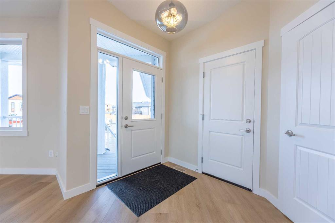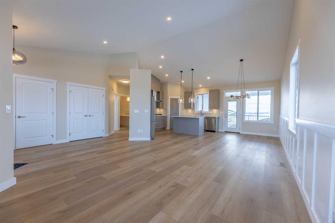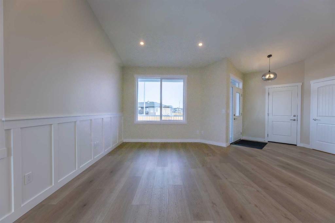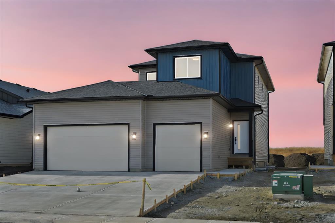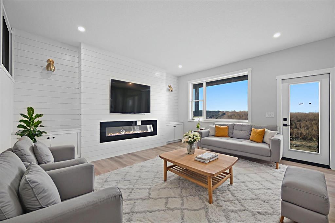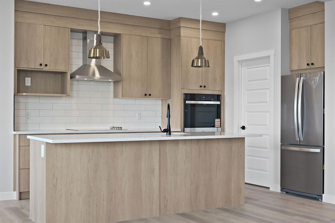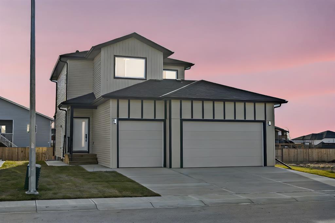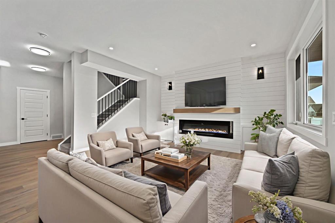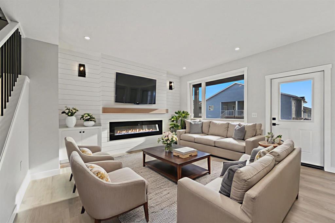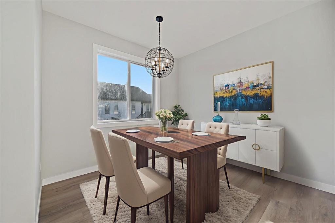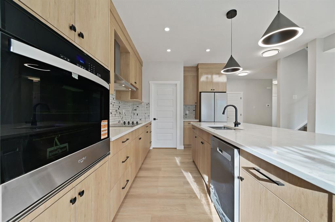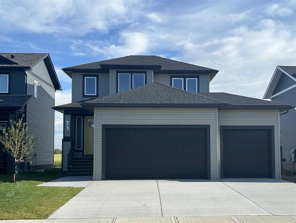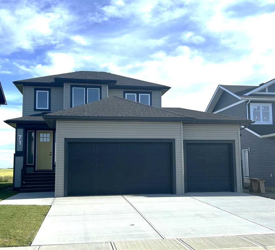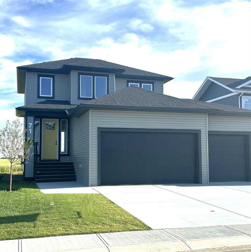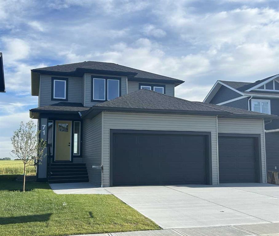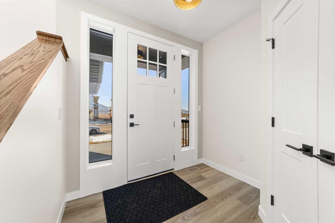6216 Douglas Place
Olds T4H 1V8
MLS® Number: A2279452
$ 549,900
4
BEDROOMS
3 + 0
BATHROOMS
1994
YEAR BUILT
Welcome to 6216 Douglas Place, a stunning bi-level located in one of Olds’ most desirable cul-de-sacs. From the moment you step inside, you are greeted with an open floor plan that feels warm and inviting. The spacious living room features a cozy fireplace and large windows that flood the home with natural light. Flowing seamlessly from the living room is the chef’s kitchen, offering plenty of space to cook, entertain, and enjoy family meals with ease. Upstairs you will find two bedrooms, including a luxurious primary suite that feels like your own private retreat. The ensuite offers a gorgeous shower and a large soaker tub, perfect for unwinding at the end of the day. The lower level is fully developed with two additional bedrooms, another bathroom, and a generous family room that provides plenty of space for relaxation, movie nights, or entertaining guests. This home has been updated with all the big-ticket items already taken care of. Enjoy the comfort of central air conditioning, the peace of mind knowing all poly-b plumbing has been removed, and the benefit of a new roof, new furnace, and freshly painted exterior. The double car garage adds convenience for both storage and keeping your vehicles out of the weather. Step outside into the backyard oasis, where you’ll find a beautiful two-tiered deck and a large, fully landscaped yard—ideal for barbecues, entertaining, or simply enjoying the outdoors. Not only is this home impressive inside and out, but the location is equally appealing. Located in one of Olds’ most sought-after communities, offering quiet streets, nearby parks, excellent schools, and easy access to shopping and amenities. Olds itself is known for its strong community spirit, recreational facilities, and small-town charm with the convenience of quick highway access. This is more than a house—it’s a move-in ready home that has been lovingly cared for and thoughtfully updated. This home as also been PRE-INSPECTED for the convenience of the buyer. Don’t miss your chance to own this incredible property at 6216 Douglas Place.
| COMMUNITY | |
| PROPERTY TYPE | Detached |
| BUILDING TYPE | House |
| STYLE | Bi-Level |
| YEAR BUILT | 1994 |
| SQUARE FOOTAGE | 1,271 |
| BEDROOMS | 4 |
| BATHROOMS | 3.00 |
| BASEMENT | Full |
| AMENITIES | |
| APPLIANCES | Dishwasher, Electric Stove, Microwave Hood Fan, Refrigerator, Washer/Dryer |
| COOLING | Central Air |
| FIREPLACE | Gas |
| FLOORING | Carpet, Hardwood, Tile |
| HEATING | Forced Air, Natural Gas |
| LAUNDRY | In Basement |
| LOT FEATURES | Back Yard, Cul-De-Sac, Front Yard, Landscaped, Lawn, Rectangular Lot, Street Lighting |
| PARKING | Double Garage Attached |
| RESTRICTIONS | Restrictive Covenant |
| ROOF | Asphalt Shingle |
| TITLE | Fee Simple |
| BROKER | Coldwell Banker Vision Realty |
| ROOMS | DIMENSIONS (m) | LEVEL |
|---|---|---|
| 3pc Bathroom | 0`0" x 0`0" | Lower |
| Game Room | 29`11" x 13`8" | Lower |
| Bedroom | 11`10" x 9`6" | Lower |
| Bedroom | 9`1" x 11`5" | Lower |
| Kitchen | 14`6" x 10`2" | Main |
| Dining Room | 9`10" x 14`6" | Main |
| Living Room | 13`7" x 13`1" | Main |
| 4pc Bathroom | 0`0" x 0`0" | Main |
| Bedroom | 11`7" x 9`10" | Main |
| Bedroom - Primary | 18`6" x 11`7" | Main |
| 4pc Ensuite bath | 0`0" x 0`0" | Main |

