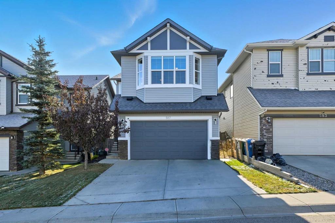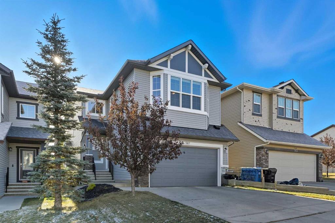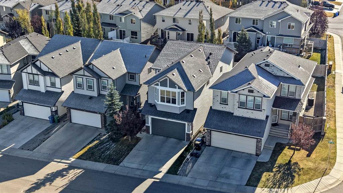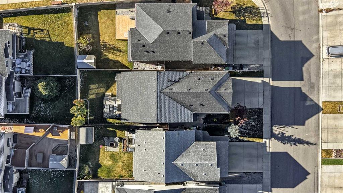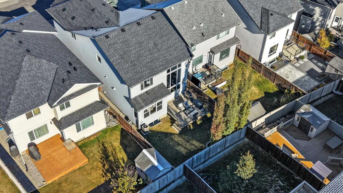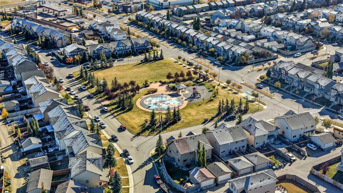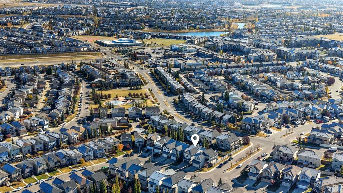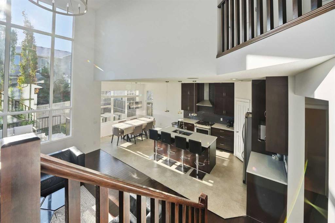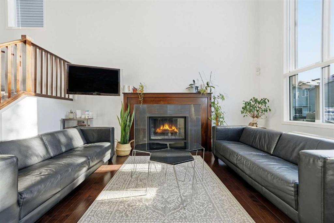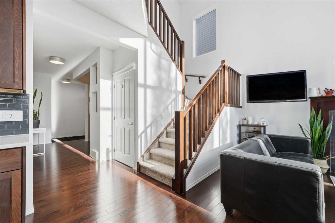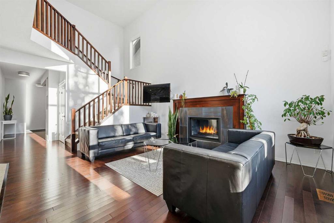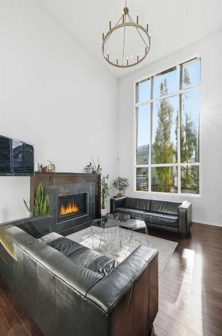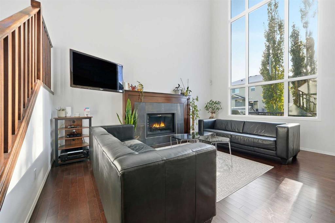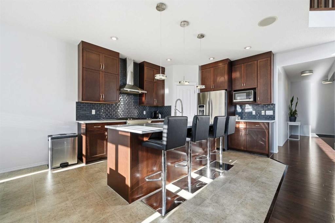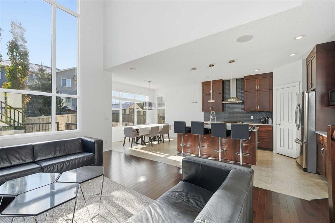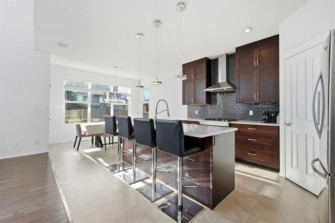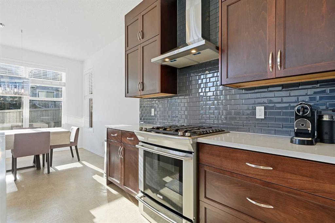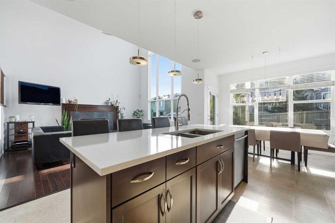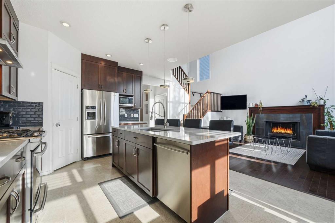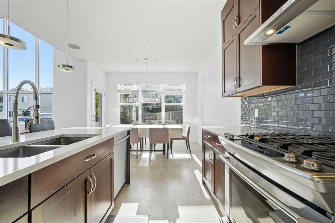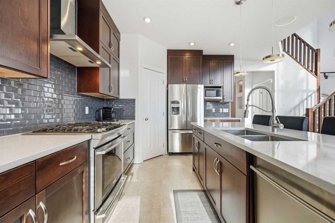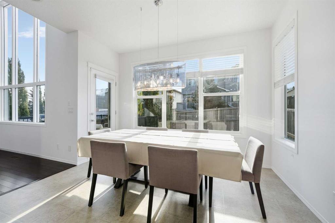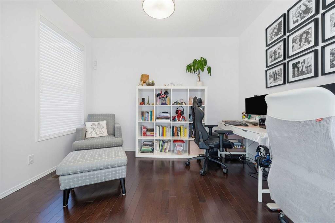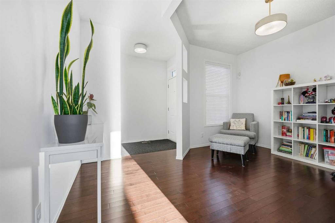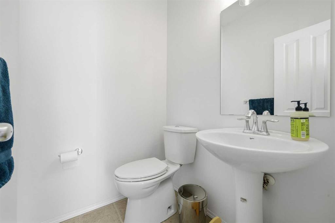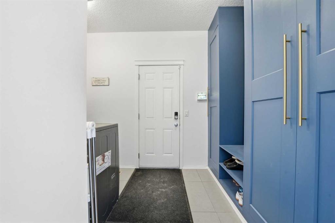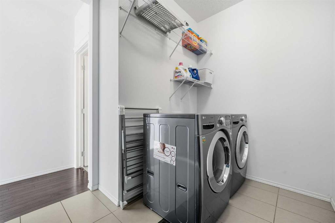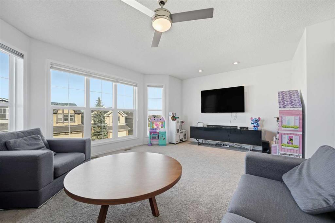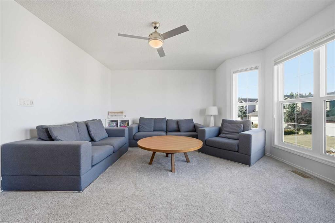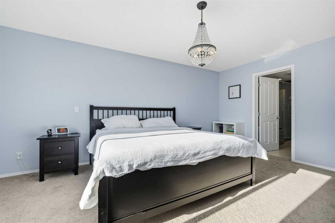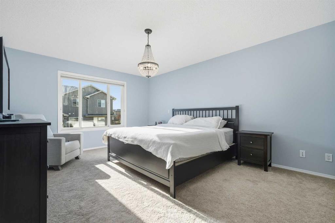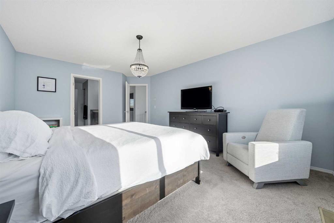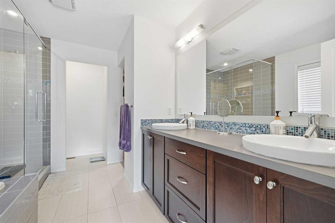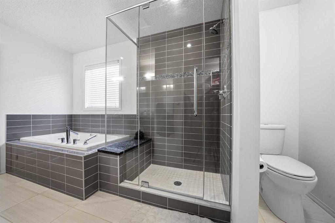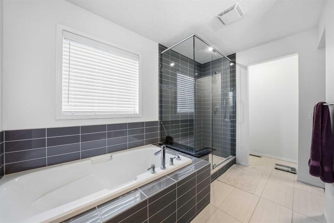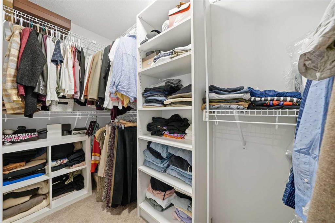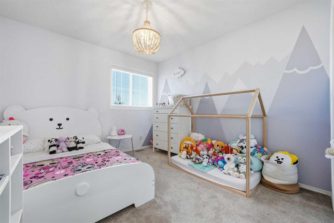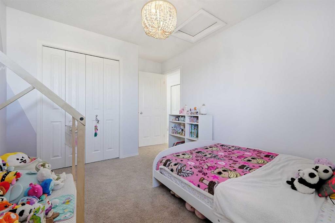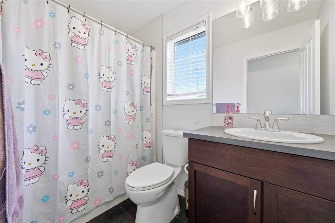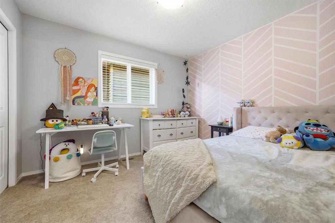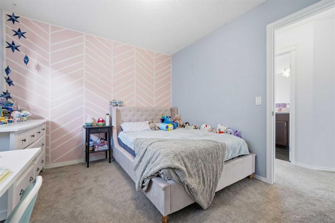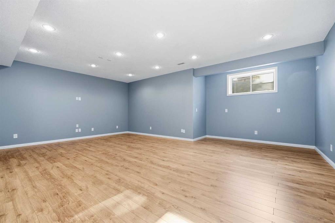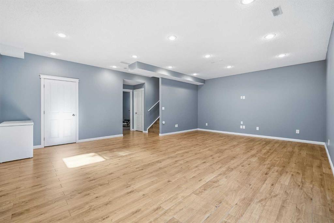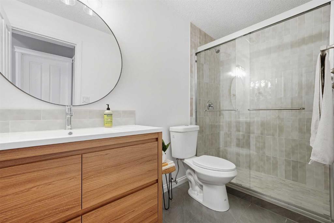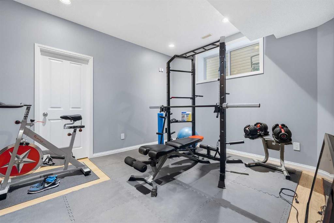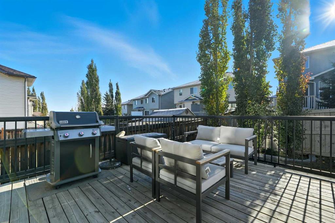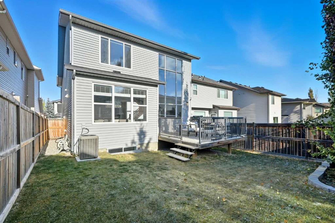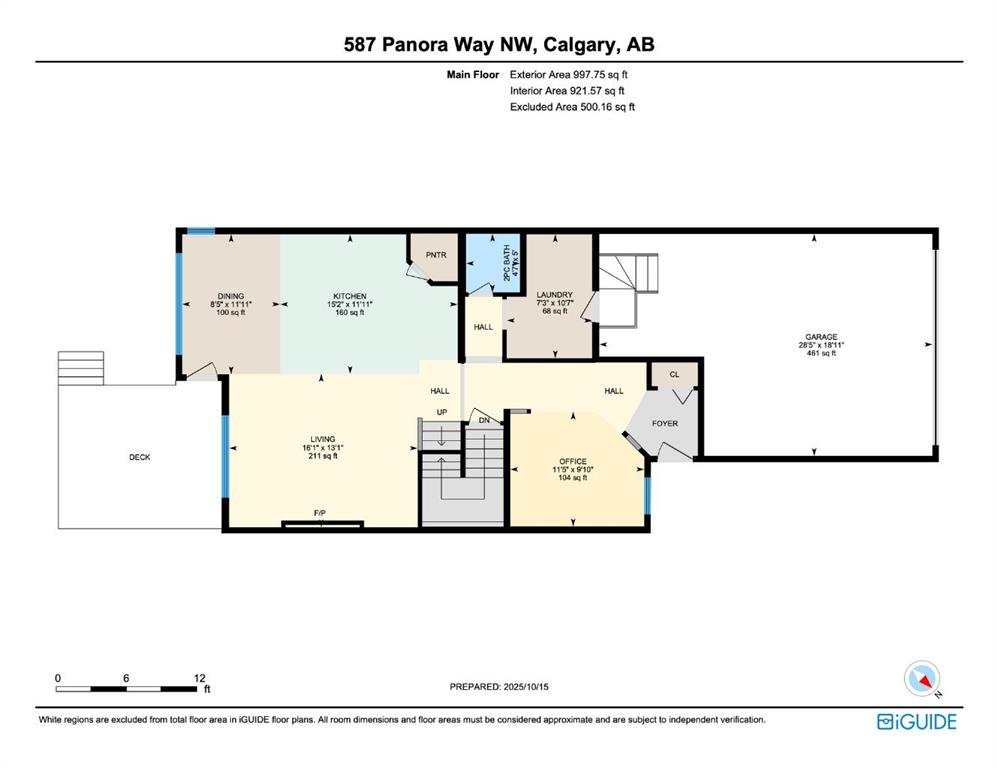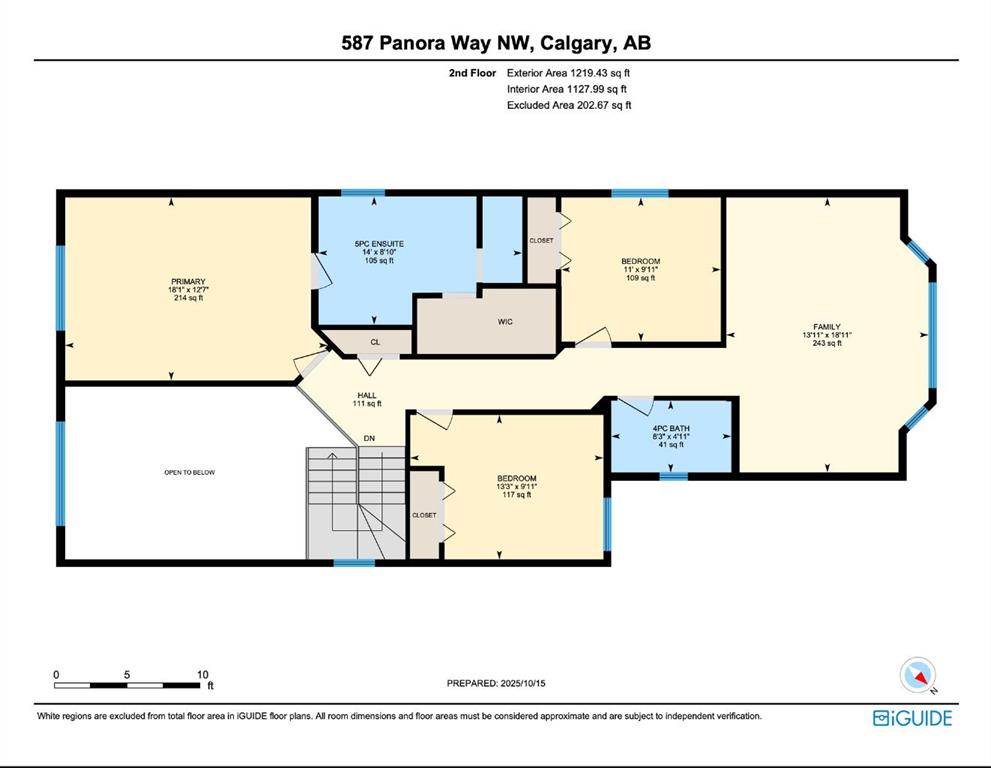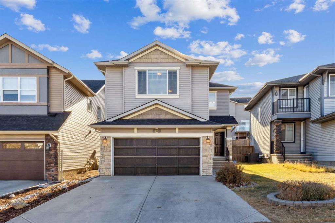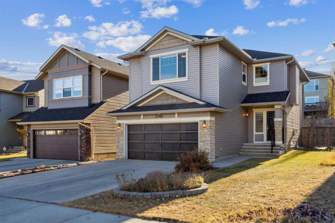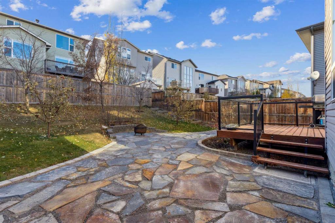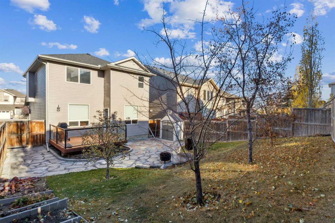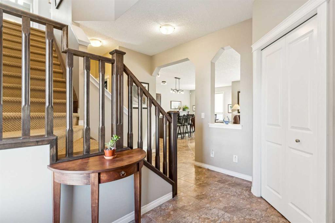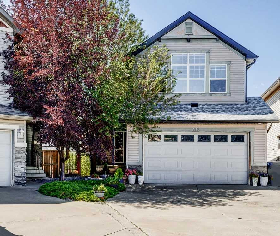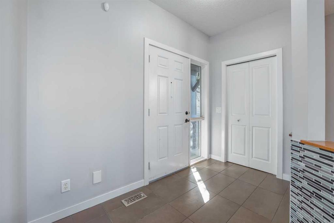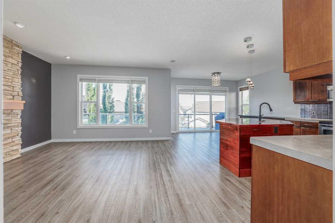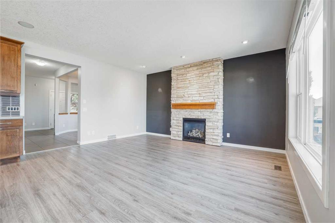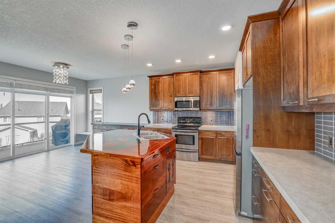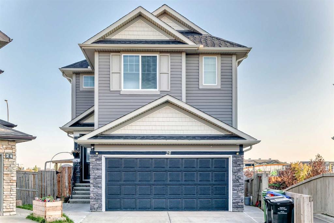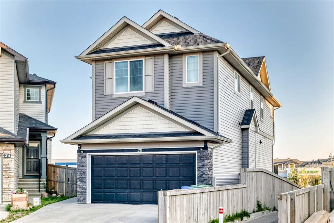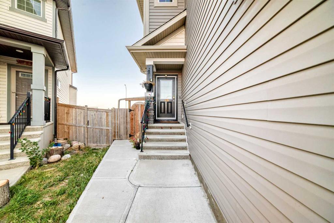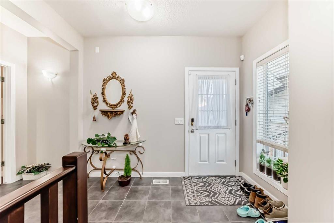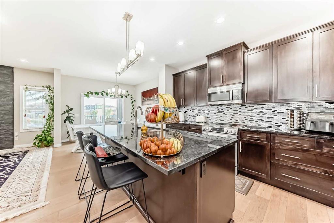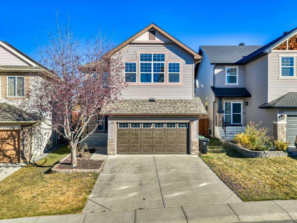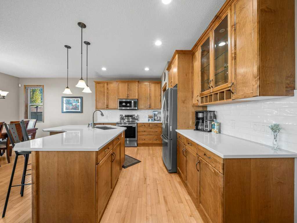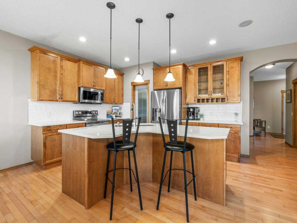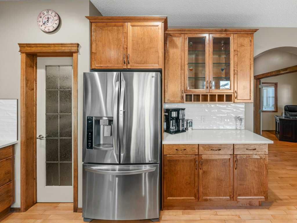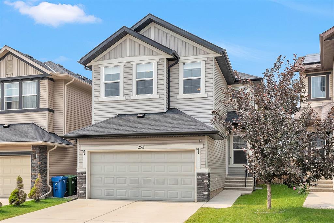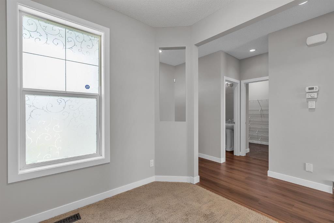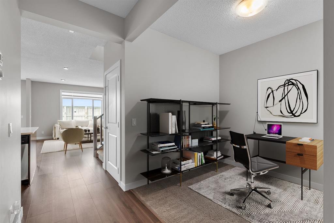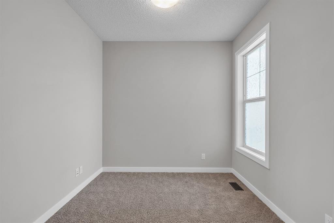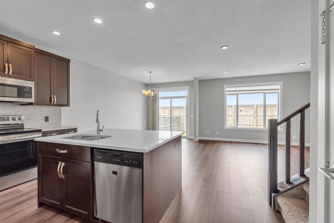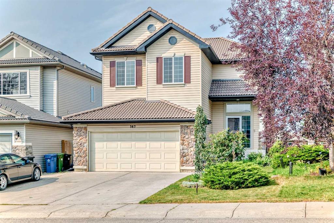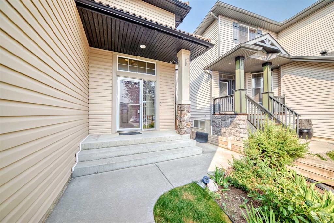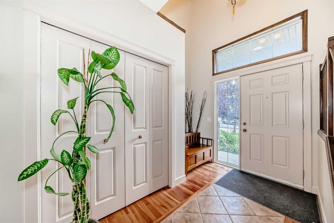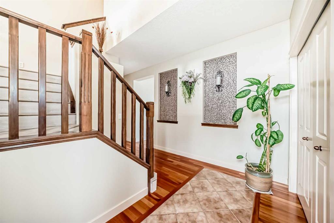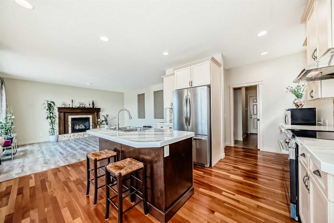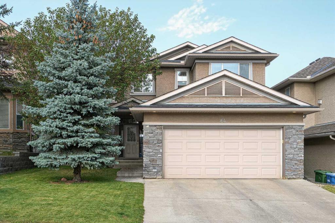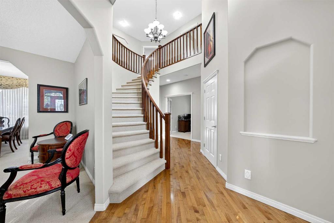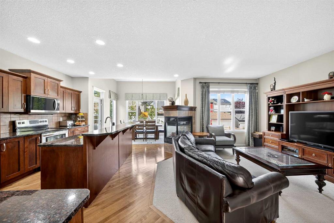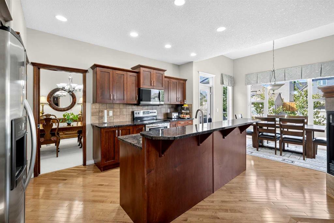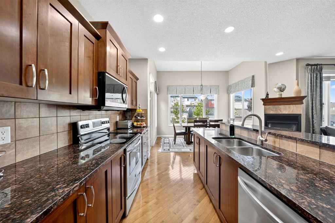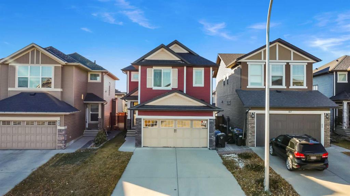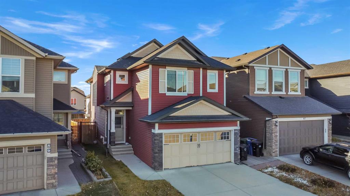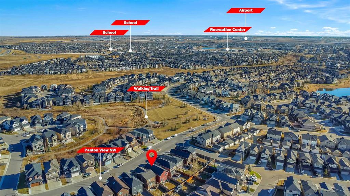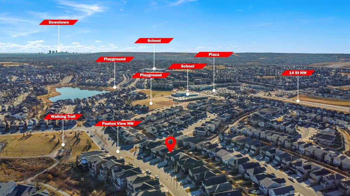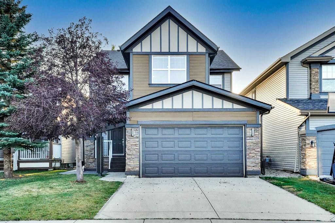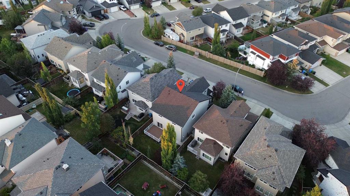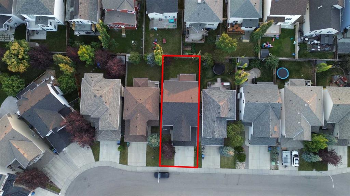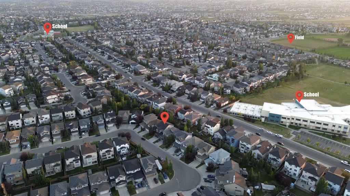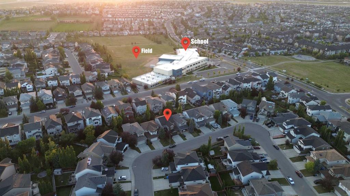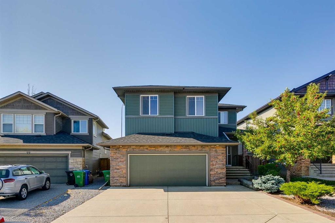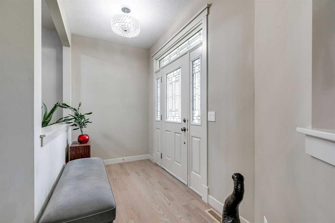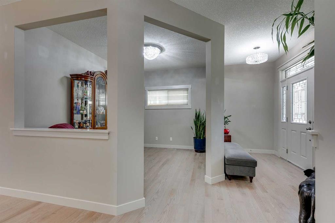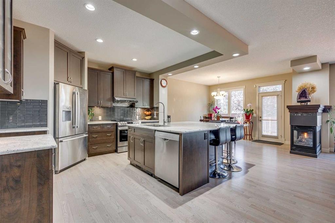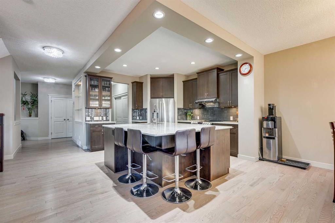587 Panora Way NW
Calgary T3K 0N8
MLS® Number: A2265190
$ 829,900
4
BEDROOMS
3 + 1
BATHROOMS
2,217
SQUARE FEET
2010
YEAR BUILT
THIS COULD BE THE ONE! This beautifully maintained home in the sought-after community of Panorama Hills is simply stunning. This inviting property offers a perfect blend of comfort, functionality, and style, ideal for growing families or anyone looking for a move-in-ready home in a great location. The main floor features a bright and open layout with 9-foot ceilings, spectacular SE facing open to above with large windows, and a spacious living area centered around a cozy gas fireplace. The natural sunlight in this home is unreal and must be seen and felt. The kitchen is well appointed with modern full height cabinetry, stainless steel appliances with gas range, a large island, and plenty of counter and storage space. It flows seamlessly into the dining area, which opens onto the back deck, perfect for summer barbecues and outdoor entertaining. A front office or flex room adds versatility, making it ideal for working from home. Large mudroom with custom storage, main floor laundry and 2pc bathroom are strategically located near the garage entrance for privacy. Upstairs, the expansive primary bedroom offers a walk-in closet and a private ensuite with a soaker tub and separate stand-up shower. Two additional bedrooms, a full bathroom, and a large bonus room provide plenty of space for family or guests. Finding a home with a stunning open to above and a bonus room is very rare in this price range. The fully finished basement expands your living space with a massive REC & entertainment room, an additional bedroom, and another full bathroom, great for teens, guests, or a home gym setup. With a double OVERSIZED attached garage, fenced backyard, and close proximity to multiple schools, parks, shopping, and major routes, this home delivers both comfort and convenience. Other highlights include, Air-conditioning, in-ceiling speakers, newer garage door, water tank (2021), new siding on the front and east walls, brand new shingles, eavestroughs, bay window and outdoor lights. You’re going to love spending time at the exclusive Panorama Hills community centre which includes access to tennis courts, splash park, picnic areas, rentable party rooms and so much more. This amenity rich community is perfect for those looking to plant some roots in a family friendly community. Don’t miss your chance to own a wonderful property in one of northwest Calgary’s most desirable neighbourhoods. VIRTUAL TOUR AVAILABLE!
| COMMUNITY | Panorama Hills |
| PROPERTY TYPE | Detached |
| BUILDING TYPE | House |
| STYLE | 2 Storey |
| YEAR BUILT | 2010 |
| SQUARE FOOTAGE | 2,217 |
| BEDROOMS | 4 |
| BATHROOMS | 4.00 |
| BASEMENT | Full |
| AMENITIES | |
| APPLIANCES | Central Air Conditioner, Dishwasher, Garage Control(s), Gas Range, Microwave, Range Hood, Refrigerator, Washer/Dryer, Window Coverings |
| COOLING | Central Air |
| FIREPLACE | Gas, Living Room, Mantle, Tile |
| FLOORING | Carpet, Hardwood, Laminate, Linoleum |
| HEATING | Forced Air, Natural Gas |
| LAUNDRY | Main Level |
| LOT FEATURES | Back Yard, Front Yard, Landscaped, Low Maintenance Landscape |
| PARKING | Concrete Driveway, Double Garage Attached, Garage Door Opener, Garage Faces Front, Oversized, Secured |
| RESTRICTIONS | None Known |
| ROOF | Asphalt Shingle |
| TITLE | Fee Simple |
| BROKER | Real Broker |
| ROOMS | DIMENSIONS (m) | LEVEL |
|---|---|---|
| 3pc Bathroom | 10`3" x 4`9" | Lower |
| Bedroom | 12`10" x 11`1" | Lower |
| Game Room | 26`10" x 23`10" | Lower |
| 2pc Bathroom | 5`0" x 4`7" | Main |
| Dining Room | 11`11" x 8`5" | Main |
| Kitchen | 15`2" x 11`11" | Main |
| Laundry | 10`7" x 7`3" | Main |
| Living Room | 16`1" x 13`1" | Main |
| Office | 11`5" x 9`10" | Main |
| 4pc Bathroom | 8`3" x 4`11" | Second |
| 5pc Ensuite bath | 14`0" x 8`10" | Second |
| Bedroom | 11`0" x 9`11" | Second |
| Bedroom | 13`3" x 9`11" | Second |
| Bedroom - Primary | 18`1" x 12`7" | Second |
| Bonus Room | 18`11" x 13`11" | Second |

